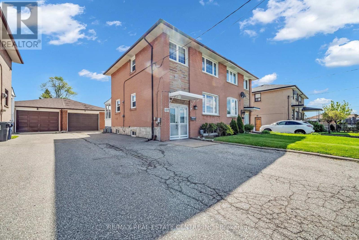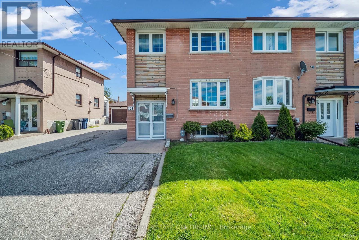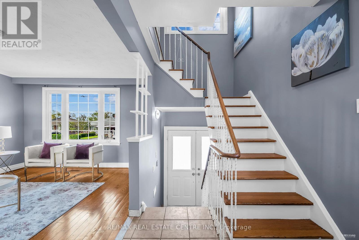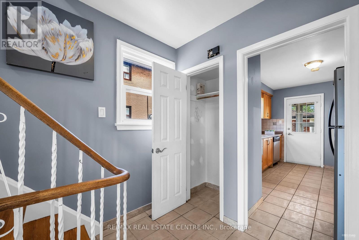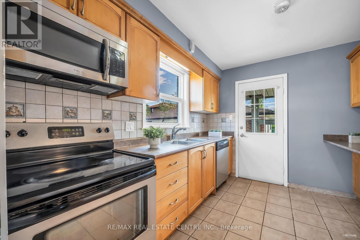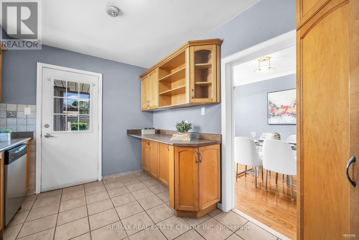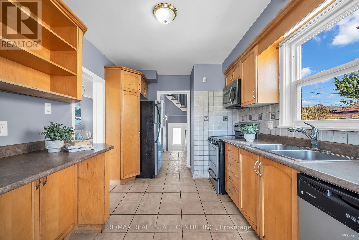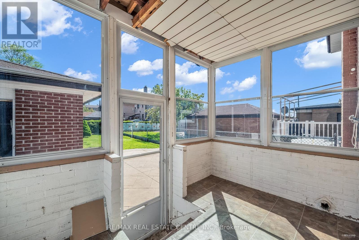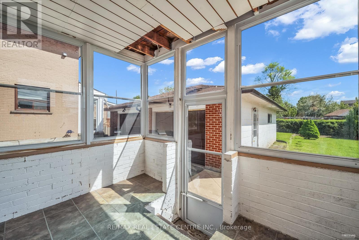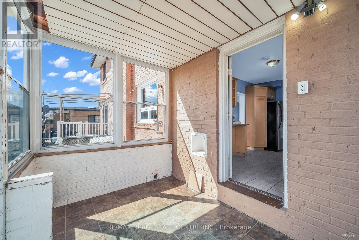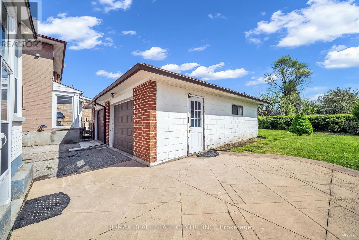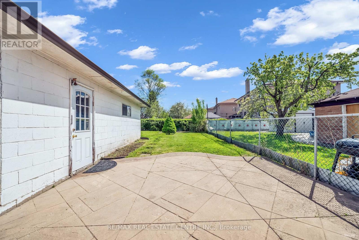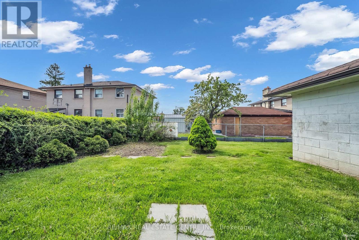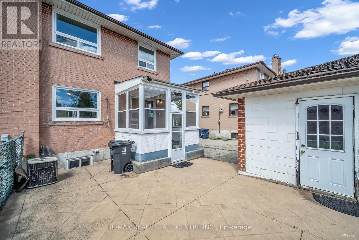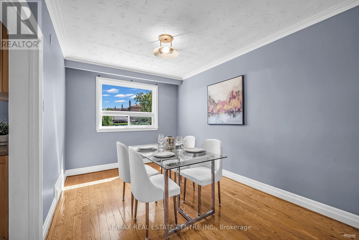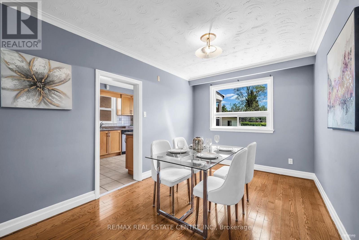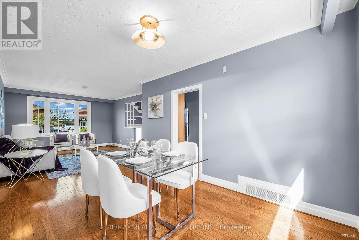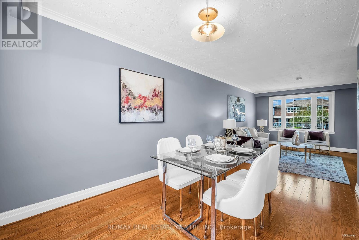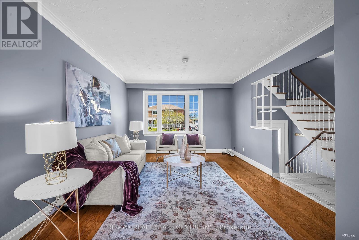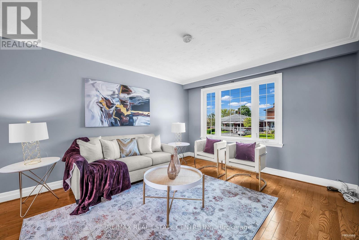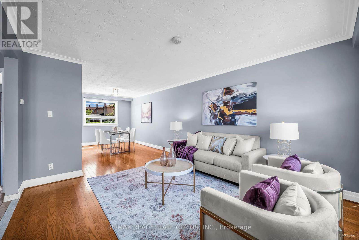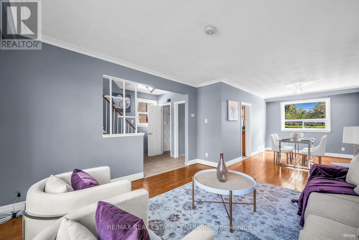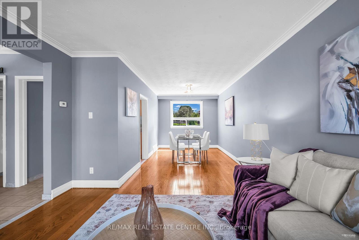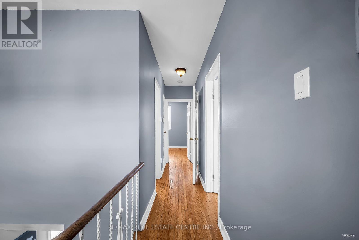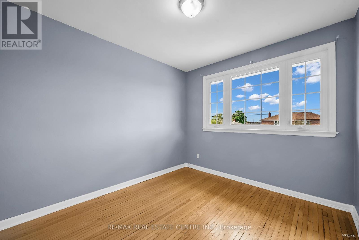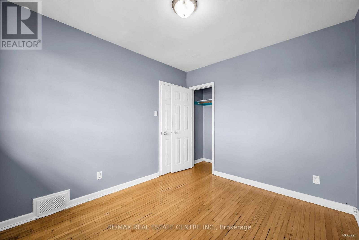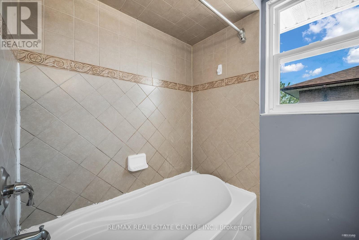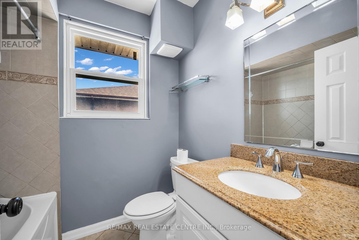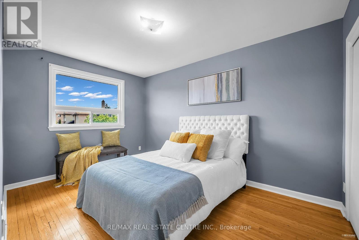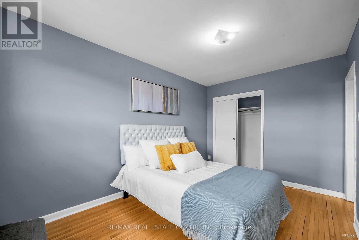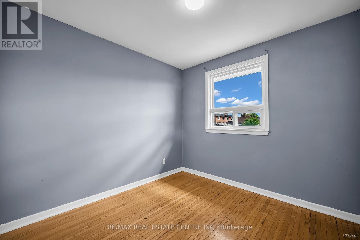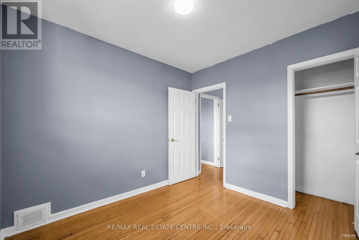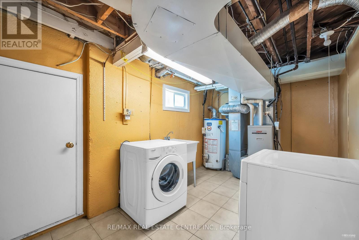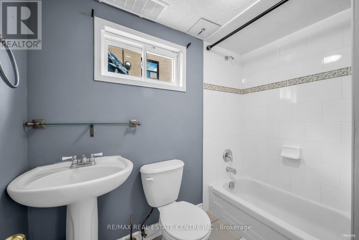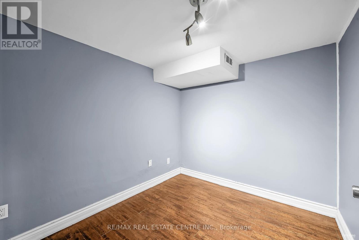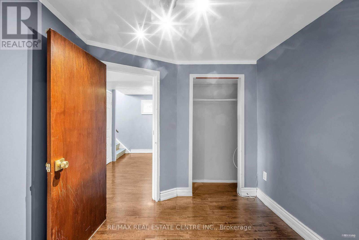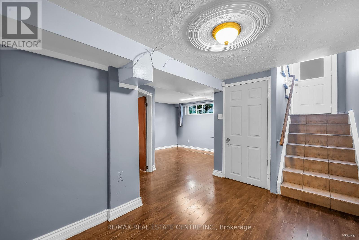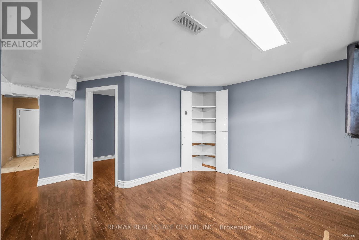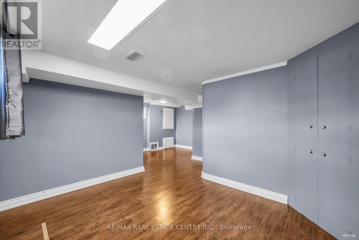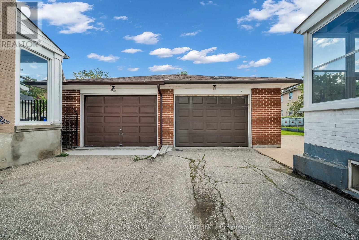107 Lomar Drive Toronto, Ontario M3N 1Z5
$875,000
Charming Semi-Detached Home With A Finished Basement Offers 3+1 Bedrooms! This Home Offers A Large Premium Deep Lot | Freshly Painted | Windows Replaced In 2021 1 Car Garage | No Sidewalk | Double Door Entry Into Foyer | Good Size Kitchen With W/O To Solarium/Sunroof (Built In 2021) | Combined Living & Dining With Crown Molding & Bay Window For Great Natural Light | Hardwood Floors Through Out Home (No Carpet) | Oak Stairs With Iron Wrought Pickets | Great Size Rooms | Finished Basement With 3 Pce. Bath, Bedroom, and Rough In For Kitchen | Situated In A Fantastic Location Within Walking Distance To Schools, Parks, and Public Transit | Conveniently Located Near Highway, Humber River Hospital, Downsview Park, and York University | This Is Ideal For A Growing Family | Check Out V/Tour (id:24801)
Property Details
| MLS® Number | W8325428 |
| Property Type | Single Family |
| Community Name | Glenfield-Jane Heights |
| Equipment Type | Water Heater |
| Parking Space Total | 8 |
| Rental Equipment Type | Water Heater |
Building
| Bathroom Total | 2 |
| Bedrooms Above Ground | 3 |
| Bedrooms Below Ground | 1 |
| Bedrooms Total | 4 |
| Appliances | Dishwasher, Dryer, Refrigerator, Stove, Washer |
| Basement Development | Finished |
| Basement Type | N/a (finished) |
| Construction Style Attachment | Semi-detached |
| Cooling Type | Central Air Conditioning |
| Exterior Finish | Brick |
| Foundation Type | Poured Concrete |
| Heating Fuel | Natural Gas |
| Heating Type | Forced Air |
| Stories Total | 2 |
| Type | House |
| Utility Water | Municipal Water |
Parking
| Detached Garage |
Land
| Acreage | No |
| Sewer | Sanitary Sewer |
| Size Irregular | 31.5 X 121 Ft |
| Size Total Text | 31.5 X 121 Ft |
Rooms
| Level | Type | Length | Width | Dimensions |
|---|---|---|---|---|
| Second Level | Primary Bedroom | 4.17 m | 2.81 m | 4.17 m x 2.81 m |
| Second Level | Bedroom 2 | 2.8 m | 3.24 m | 2.8 m x 3.24 m |
| Second Level | Bedroom 3 | 2.96 m | 2.83 m | 2.96 m x 2.83 m |
| Basement | Bedroom 4 | 3 m | 3.17 m | 3 m x 3.17 m |
| Basement | Bathroom | 2.09 m | 1.61 m | 2.09 m x 1.61 m |
| Main Level | Kitchen | 2.73 m | 4.04 m | 2.73 m x 4.04 m |
| Main Level | Living Room | 3.7 m | 4.08 m | 3.7 m x 4.08 m |
| Main Level | Dining Room | 4.1 m | 2.82 m | 4.1 m x 2.82 m |
https://www.realtor.ca/real-estate/26875215/107-lomar-drive-toronto-glenfield-jane-heights
Interested?
Contact us for more information
Hardip Ghag
Broker
www.hardipghag.com/
https://www.facebook.com/HardipGhagRealtor
https://twitter.com/HardipGhag

7070 St. Barbara Blvd #36
Mississauga, Ontario L5W 0E6
(905) 795-1900
(905) 795-1500


