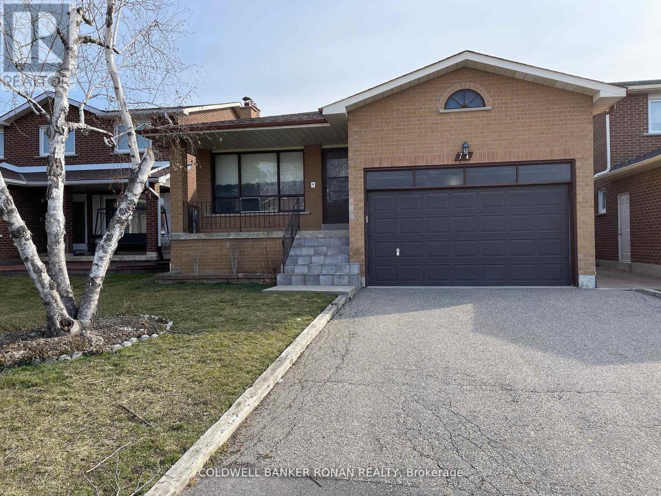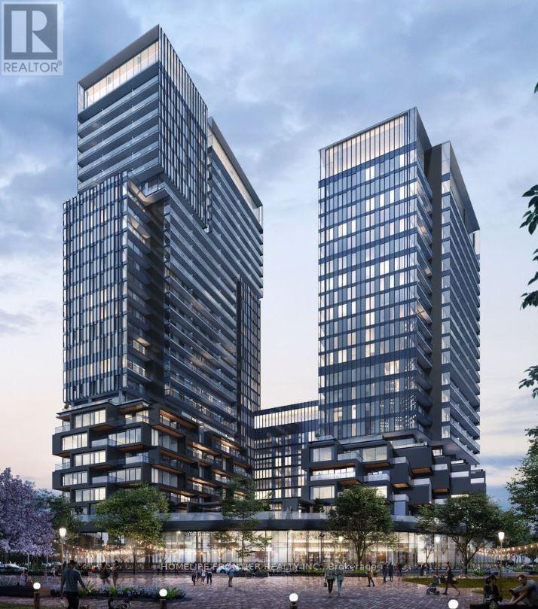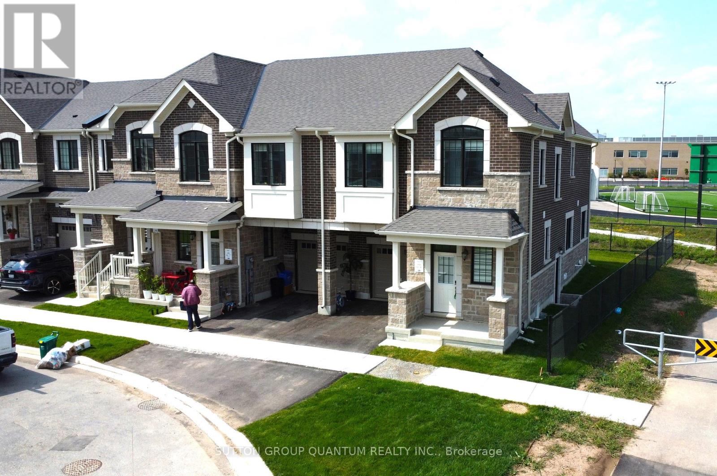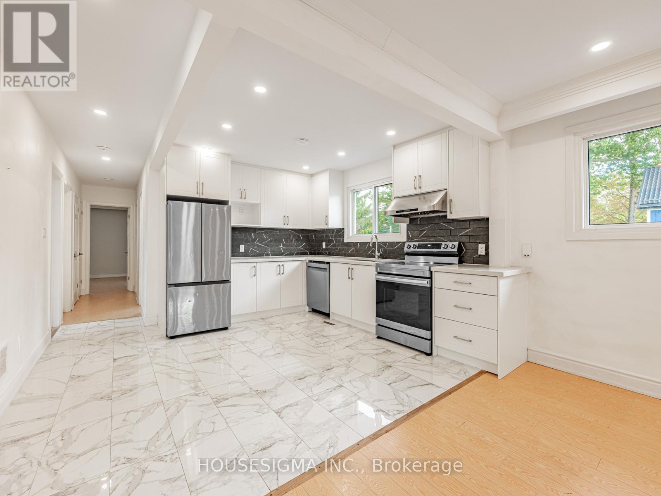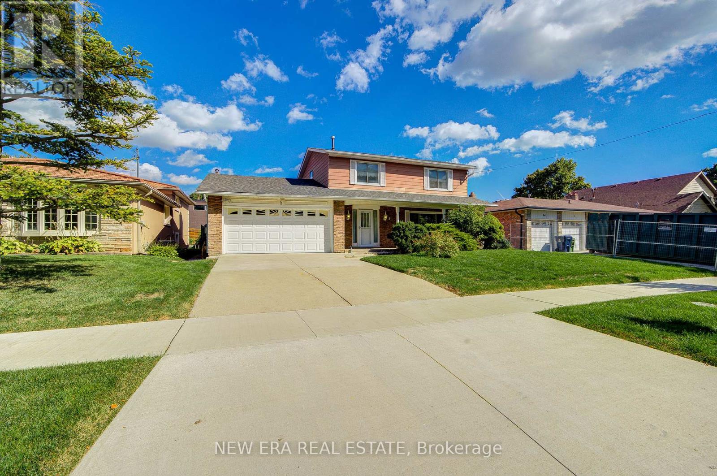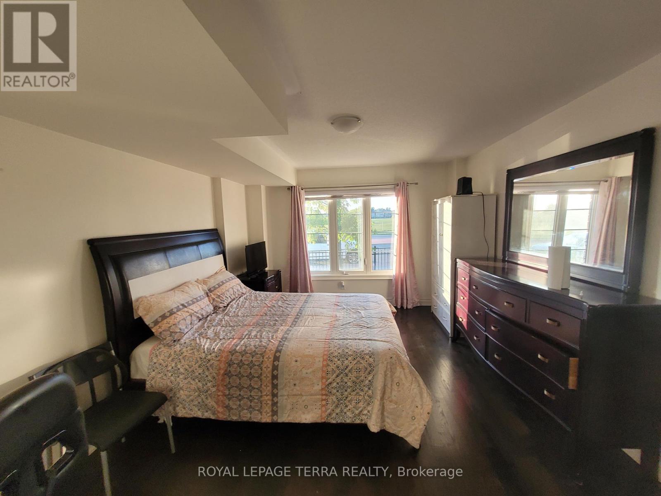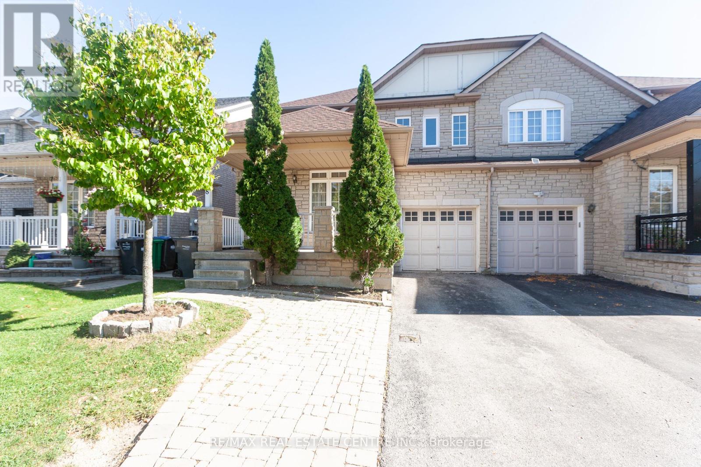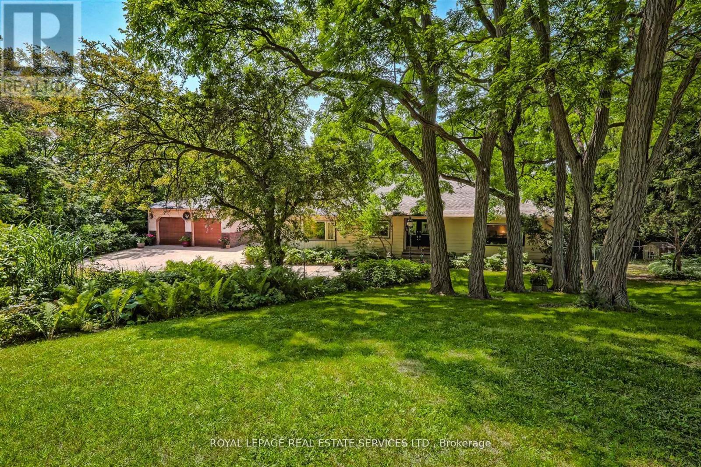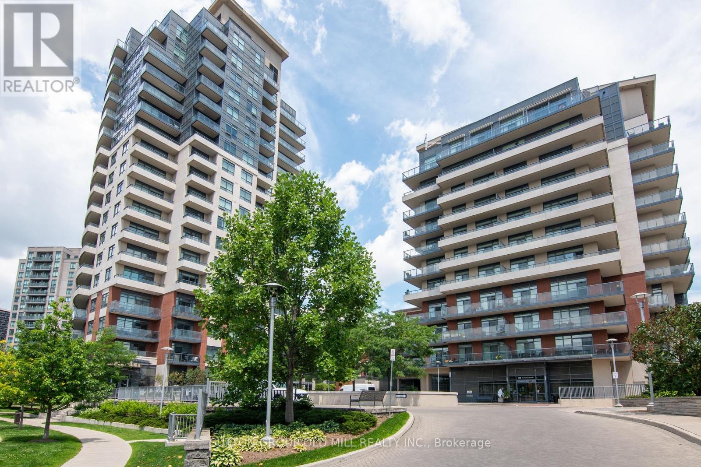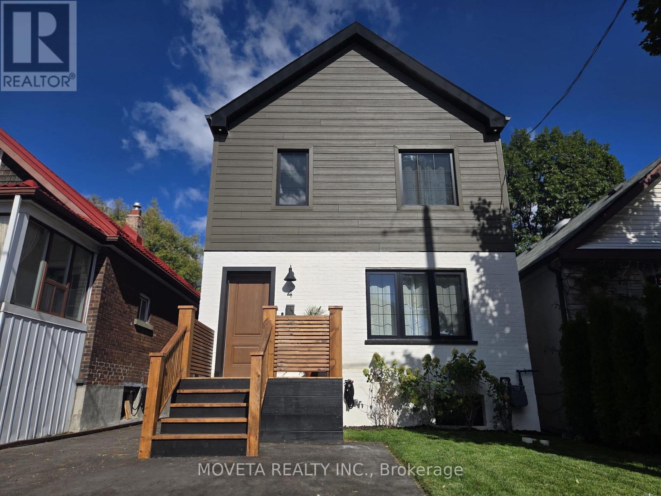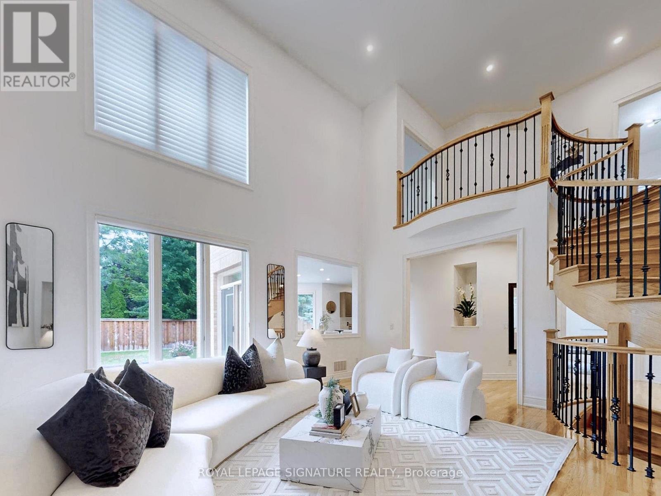2510 - 5105 Hurontario Street
Mississauga, Ontario
Welcome to Suite 2510 at the Brand-New Canopy Towers! This never-lived-in one-bedroom, one-bathroom condo combines modern comfort with stylish design in the heart of Mississauga. Featuring an open-concept layout with sleek laminate flooring, quartz countertops, and stainless-steel appliances, this suite is move-in ready.Enjoy bright, Scenic views from your private balcony, perfect for relaxing or entertaining. The spacious bedroom includes a large walk-in closet, offering plenty of storage. Located steps from the upcoming Hurontario LRT, Square One Shopping Centre, top-rated schools, and major highways, this condo offers unmatched convenience. An ideal choice for professionals or couples seeking a contemporary lifestyle with everything at your doorstep. available for immediate occupancy. water, Heat are included in the rent, while electricity are to be paid by the tenant. No smoking and no pets are permitted, and tenant insurance is required. (id:24801)
Executive Homes Realty Inc.
74 Minglehaze Drive
Toronto, Ontario
Spacious 5-Level Backsplit, Perfect for a Growing Family! This unique multi-level layout offers both space and privacy. The upper level features 3 comfortable bedrooms, while the main floor boasts a bright eat-in kitchen and open-concept living/dining area. The lower level includes a cozy family room with a walkout to the patio, a versatile den or office, and a 3-piece bath. The fourth level provides an additional family or games room, and the fifth level is unfinished ideal for laundry, storage, or future customization. Included: Existing fridge, stove, washer and dryer. Tenant to pay all utilities. (id:24801)
Coldwell Banker Ronan Realty
1702 - 1285 Dupont Street
Toronto, Ontario
Welcome to Galleria on The Park master-planned community. A brand-new two-bedroom, two-bathroom unit with a spacious south-facing balcony. With a new park and community center under construction. Close to shops, TTC, restaurants, and minutes away from the Bloor subway line, Loblaws, LCBO, Farmboy, and more. Building amenities include an outdoor pool, gym, terrace, kids playroom, co-work space /lounge, games room and more. This unit has beautiful features and finishes and built-in appliances, including a fridge, stove, oven, microwave, washer and dryer, laminate floor, and floor-to-ceiling windows that bring a lot of light into the unit. Building amenities 24-hour Dufferin bus with quick access to the Bloor St. subway l. Be part of this master planned wellness community with future infrastructure projects including a large 8 acre park, 3,000 Square Feet of retail space, and a community centre. (id:24801)
Homelife Frontier Realty Inc.
1355 Copley Court
Milton, Ontario
Brand-new, never-lived-in townhome by renowned builder Mattamy.This exceptional end-unit boasts a generous 1,970 square feet of thoughtfully designed space across two levels, offering the privacy and feel of a semi-detached home.Step inside and be greeted by a bright and airy open-concept layout on the main level, where elegance meets functionality. Beautiful hardwood floors flow throughout, leading you to a chef-inspired kitchen that will be the heart of your home. It features sleek stainless steel appliances, ample cabinetry, a spacious central island perfect for meal prep or casual dining, and elegant sliding doors that open directly to your private backyard, creating a seamless flow for entertaining and summer barbecues.Ascend to the second level to find your personal sanctuary. The massive master bedroom is a true retreat, complete with a walk-in closet and a luxurious ensuite bathroom featuring dual sinks. Three additional well-proportioned bedrooms provide plenty of space for family, a home office, or guests, and are serviced by a second full bathroom, also with dual sinks, ensuring busy mornings are effortless.Your comfort is further enhanced by a fantastic location that offers unparalleled convenience. You are moments away from shopping centers, restaurants, parks, and major transit routes. Families will appreciate the proximity to some of the area's top-rated schools, all within walking distance.The home includes one convenient parking spot in the driveway and an additional spot in the private garage.***** PLEASE NOTE *****There is a completely separate, sound-insulated lower-level unit with its own entrance and laundry facilities, ensuring total privacy for everyone. Utilities are divided on a fair 70/30 basis.Please note: This is a smoke-free and pet-free property. Some of the interior images shown are artist concept renderings. (id:24801)
Sutton Group Quantum Realty Inc.
Unit 2 - 16 Muskoka Avenue
Toronto, Ontario
Welcome to this spacious 3-bedroom unit in the heart of Long Branch, offering over 1,300 sq. ft. of updated living space just steps from the lake. This rare find combines the comfort of a house with the convenience of a unit, featuring a bright, open layout, modern finishes, and room to grow.Enjoy the luxury of a parking spot, a large front yard, and a generous backyard, gardening, or relaxing in the fresh lakeside air. Situated in one of Torontos most desirable neighbourhoods, you'll love being minutes from waterfront trails, parks, local shops, transit, and schools.This home is move-in ready and designed for both style and functionality, offering a perfect blend of urban living and natural beauty by the lake. (id:24801)
Housesigma Inc.
5 Burnhamill Place
Toronto, Ontario
Welcome To 5 Burnhamill Place, A Beautifully Maintained 4+1 Bedroom Detached Home Nestled On A Quiet, Family-Friendly Street In Etobicoke. This Spacious Residence Features 2 Full Bathrooms And 2 Convenient Powder Rooms, Offering Comfort And Functionality For Modern Living. The Main Floor Showcases A Bright And Inviting Living And Dining Area, Perfect For Hosting Family Gatherings And Entertaining Guests. A Well-Appointed Kitchen With Ample Cabinetry, Quality Appliances, And A Functional Layout Makes Everyday Cooking A Joy. The Cozy Family Room With Fireplace Provides A Warm And Relaxing Atmosphere, Ideal For Unwinding After A Long Day. Upstairs, You'll Find Four Generously Sized Bedrooms, Including A Primary Suite Complete With Ample Closet Space And A Private 2 Pc Ensuite Bath. The Lower Level Features A Spacious Recreation Room With Pool Table Included, An Additional Bedroom Or Office, And Plenty Of Storage Perfect For A Growing Family Or Multi-Generational Living. Outside, The Private Backyard Offers A Lovely Setting For Summer Barbecues, Gardening, Or Simply Enjoying Some Fresh Air. A Double Garage And Driveway Provide Ample Parking. Located In A Desirable Neighbourhood, This Home Is Close To Top Schools, Parks, Shopping, Transit, And Easy Highway Access. Don't Miss Your Opportunity To Own A Fantastic Family Home In One Of Etobicoke's Most Sought-After Communities. (id:24801)
New Era Real Estate
Lower Level 1 Bed Room - 8694 Financial Drive
Brampton, Ontario
For Lease! Bright, fully furnished room available for rent in a beautifully maintained town house, located in the highly sought-after Bram West neighborhood. The room comes complete with a bed, dresser, side table, desk, and chair - perfect for a student or working professional. Kitchen facilities are located on the ground floor. 3 Pc Washroom on Ground floor ,Laundry is conveniently located on the Main level. Possible to have a 1 car parking space on the driveway if interested. Tenant to pay 20% of all utilities. You're only minutes away from schools, shopping, parks & Hwy 407 & 401., making it an excellent choice for commuters and those seeking a balance of lifestyle and accessibility. (id:24801)
Royal LePage Terra Realty
3888 Barley Trail S
Mississauga, Ontario
4 Bedrooms, 3 Washrooms Semi-Detached House is offered for Lease in Churchill Meadows. This well kept property boasts hardwood floors on the main level, an open concept kitchen with bright eat-in area, and a cozy family room with a gas fireplace and walk-out to a fully fenced, south facing backyard. Off the kitchen, you will find a spacious laundry room while the large dining and sitting area provide the perfect space for entertaining. Upstairs, you will discover four generously sized bedrooms, including a primary suite with a large ensuite featuring a soaker tub and stand up shower. Located within walking distance of top-rated schools, parks and transit. Close to all the amenities you need; Erin Mills Town Centre, Ridgeway Plaza, Costco and shops along Dundas Street West. Easy access to Winston Churchill Station and Clarkson Go with all day service, Pearson Airport and major highways. Total Floor Area Above Grade:2008 Sq. Ft. (id:24801)
RE/MAX Real Estate Centre Inc.
15624 Hurontario Street
Caledon, Ontario
Welcome to your 3.8 acre nature retreat, where a gentle creek, lush perennial gardens, and mature trees attract deer, songbirds, and other wildlife to your own backyard! The Credit River runs adjacent to the rear of the property making this a true haven for nature lovers. A private, tree-lined driveway, framed by two stone entry gates, leads to a 4,638 Total sq. ft. south west facing bungalow perfectly positioned for total seclusion and breathtaking views of the Niagara Escarpment and Caledon Hills. Inside, enjoy an airy layout with three bright bedrooms and expansive windows that frame the surrounding landscape. A stunning two sided stone fireplace connects the living and dining areas, while a sun-filled solarium offers the perfect spot to sip your morning coffee. The walk-out lower level features a large rec room with gas fireplace, pool room or 4th bedroom, sauna, a 11' x 9' walk in refrigerated cold room and a large 2nd kitchen, ideal for in-law accommodations or extended family living. A whole home Generac generator ensures reliable comfort year-round. A detached studio/workshop with wood stove and sliding doors offers endless uses, mancave, she shed, creative retreat or home office. The oversized double garage provides ample storage. An invisible dog fence lets pets roam safely. This meticulously landscaped property is a gardener's dream with vibrant flower beds, peaceful sitting areas, and unforgettable sunset views. Located just 45 minutes from Toronto. Minutes to Orangeville's shops and amenities, Alton's Millcroft Inn & Spa, top golf courses, ski hills, and the Bruce Trail. This property offers rare privacy, endless beauty, and unmatched lifestyle potential. Move in, renovate, or build your dream estate, where nature, privacy, and possibility meet! (id:24801)
Royal LePage Real Estate Services Ltd.
1207 - 35 Fontenay Court
Toronto, Ontario
WELCOME TO SUITE 1207 AT 35 FONTENAY COURT. THE SPACIOUS MODERN KITCHEN SHOWCASES STAINLESS STEEL APPLIANCES, GRANITE COUNTERTOPS WITH A LARGE ISLAND. THE WRAP AROUND BALCONY HAS WALK OUTS FROM THE LIVING ROOM, PRIMARY AND 2ND BEDROOM WITH VIEWS OF TREETOPS AND THE CITY SKYLINE. IT ALSO HAS A GAS LINE FOR BBQ. SOME OF THE RESORT LIIKE AMENITIES INCLUDE 24 HR CONCIERGE, 6TH FLOOR TERRACE, INDOOR POOL, GYM, STEAM ROOM. THEATRE ROOM, SPA, GOLF SIMULATOR AND CLOSE PROXIMITY TO WALKING AND BIKING TRAILS AT JAMES GARDENS. A SHORT COMMUTE TO UPCOMING LRT STATION. **EXTRAS** SS FRIDGE, STOVE, DISHWASHER, MICROWAVE OVEN, WASHER & DRYER, ELECTRIC LIGHT FIXTURES, WINDOW COVERINGS. (id:24801)
Sutton Group Old Mill Realty Inc.
4 Mahoney Avenue
Toronto, Ontario
Your search ends here! Another stunning project by award-winning design-build firm Ace of Space Interiors. Offering approx. 1,800 SF of beautifully designed living space, this home blends timeless style with thoughtful functionality in one of the city's most exciting up-and-coming neighbourhoods. Upstairs features 3 spacious bedrooms, including a primary suite with a private ensuite and full-size walk-in closet, plus a convenient laundry closet and skylights that flood the home with natural light. Throughout, you'll find custom millwork, elegant arches, and abundant built-in storage. The main floor is an entertainers dream with a 36 gas range, river-rock backsplash, built-in bench seating, and a stylish powder room for added convenience. The fully finished basement offers 8-ft ceilings, a large bedroom, and a 3-piece bath with ensuite privilege ideal for guests or family. Enjoy al fresco dining on the newly built deck with natural-gas BBQ hookup and tall privacy fence. The insulated, heated, and cooled studio provides the perfect flex space for a home gym, office, art studio, or guest retreat. Every detail has been updated: new mechanicals (tankless water heater, furnace, A/C, ductwork, plumbing), 200-amp electrical service with EV rough-in, waterproofed basement with sump pump/backwater valve, new underground water/waste lines, new windows, roof, and insulation (including blown-in attic insulation).Too many upgrades to list! All permits, drawings, and home inspection report available upon request. Located a short walk to the new Mount Dennis LRT Station, York Recreation Centre, and local shopping, with on-site parking included. A must-see home offering craftsmanship, comfort, and contemporary design in a thriving, fast-growing neighbourhood. (id:24801)
Moveta Realty Inc.
2238 Lyndhurst Drive
Oakville, Ontario
Welcome to an elegant and immaculately maintained estate home offering over 4,200 sq. ft. of finished living space in one of Oakville's most coveted neighborhoods - "Joshua Creek". Designed for refined living and entertaining, this residence combines modern open-concept design, statement architecture, and high ceilings on both main and second floors, filling every space with natural light and sophistication. A grand double-height foyer with a statement curved staircase creates an immediate impression of scale and elegance. The homes flowing layout features a formal living room, an inviting family room with a two-sided gas fireplace, and a coffered-ceiling dining room ideal for gatherings. The chefs kitchen includes a bright breakfast area with a bay window, walkout to the porch and backyard, and a separate prep servery perfect for entertaining or additional storage and meal prep. A private main floor office/library provides versatility for work or study. Thoughtful touches include a powder room, laundry/mudroom, generous storage, and a secondary staircase leading to the unfinished basement, offering potential for a future in-law or secondary suite. Upstairs, the primary suite offers a spa-inspired ensuite and dual walk-in closets, while three generous bedrooms include a semi-ensuite and a private ensuite with a charming window bench. Close to top-rated schools (Joshua Creek Public & Iroquois Ridge Secondary), parks, trails, golf clubs, shopping, highways, and transit, this home delivers the perfect blend of luxury, light, and livability in a truly exceptional setting. Book your private showing today and experience refined living in Joshua Creek. (id:24801)
Royal LePage Signature Realty



