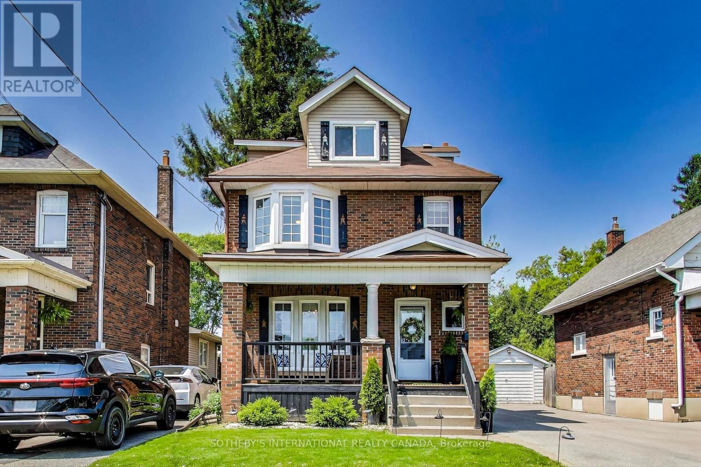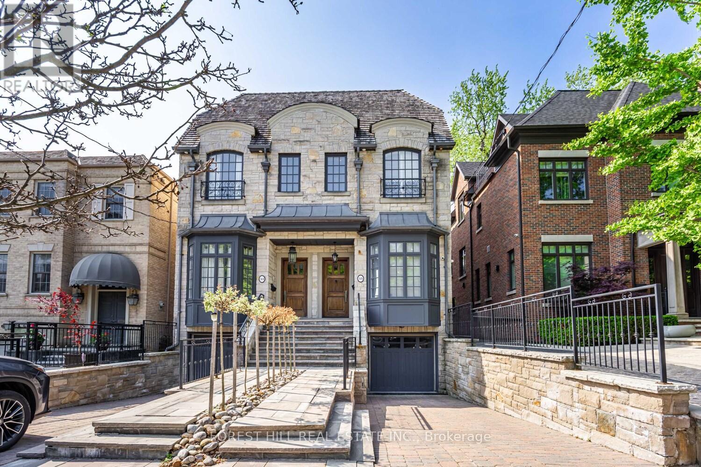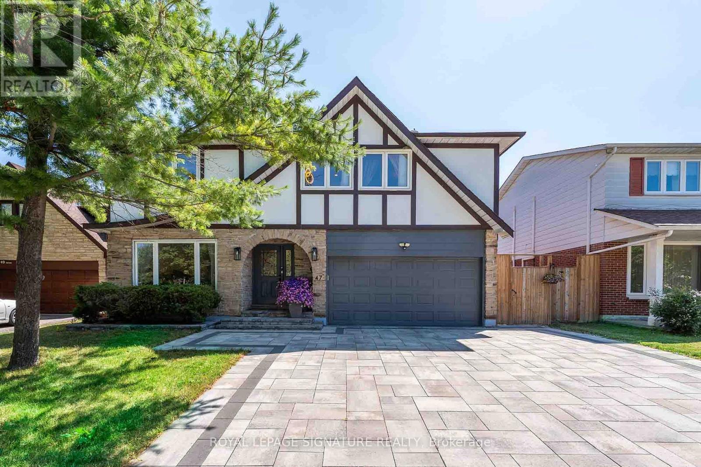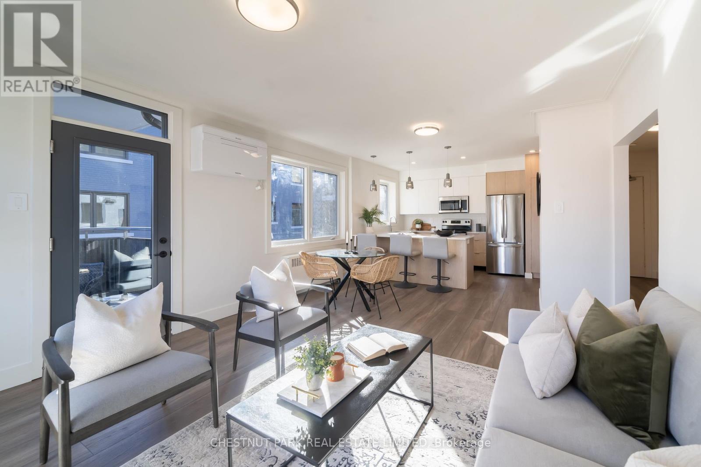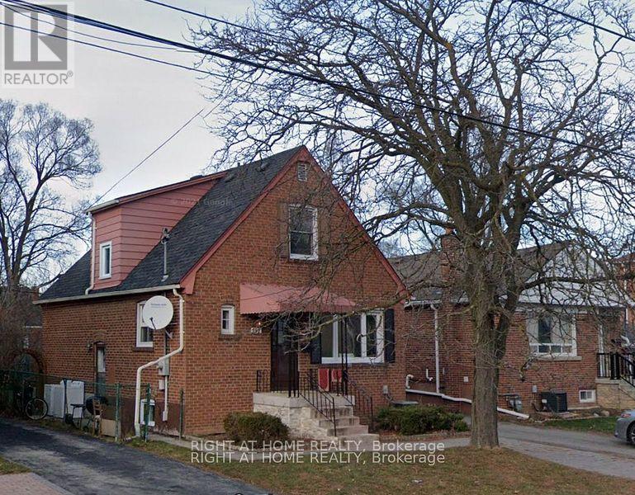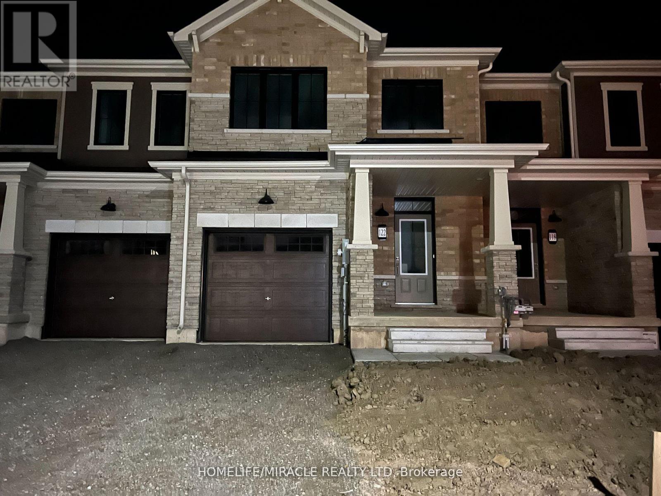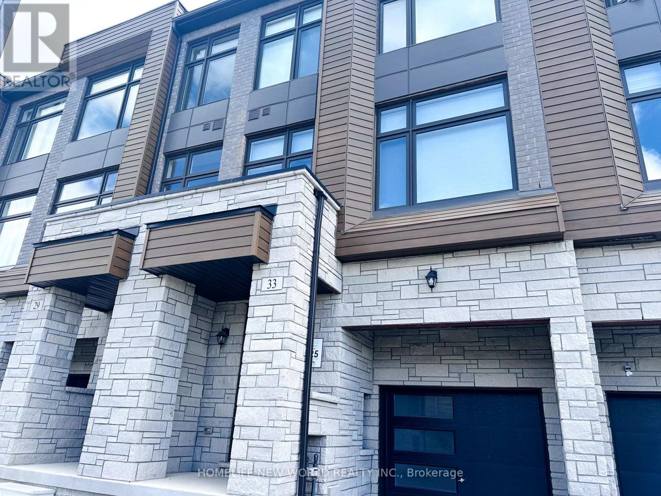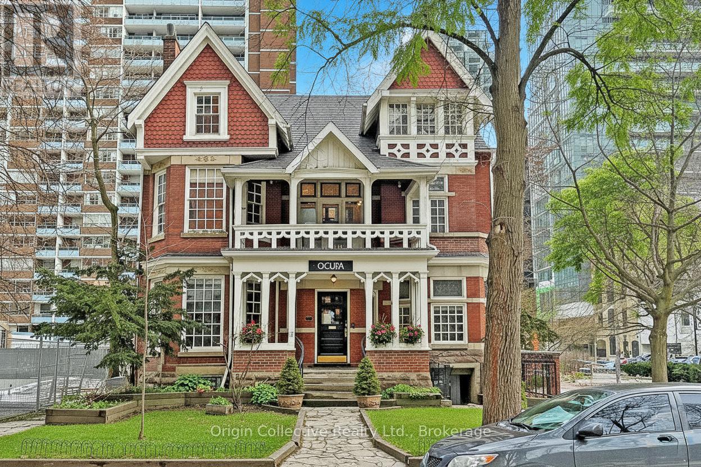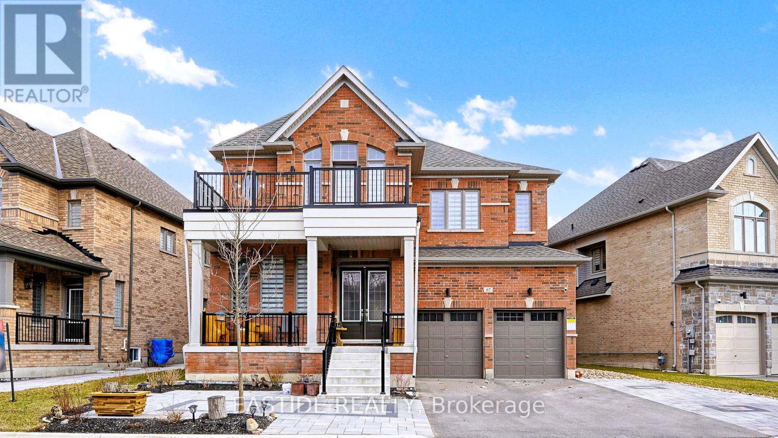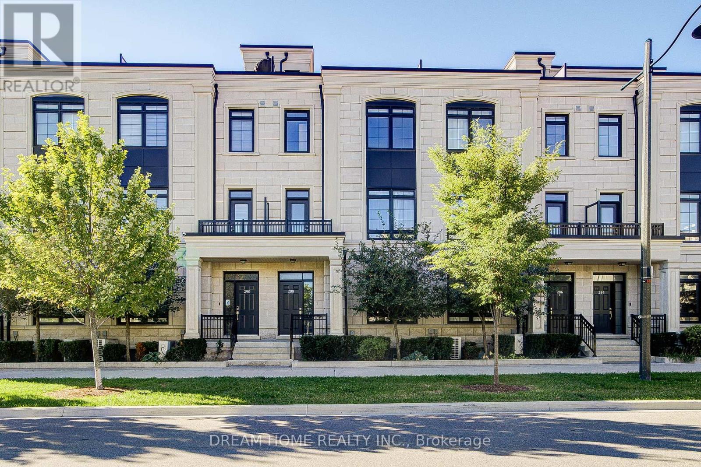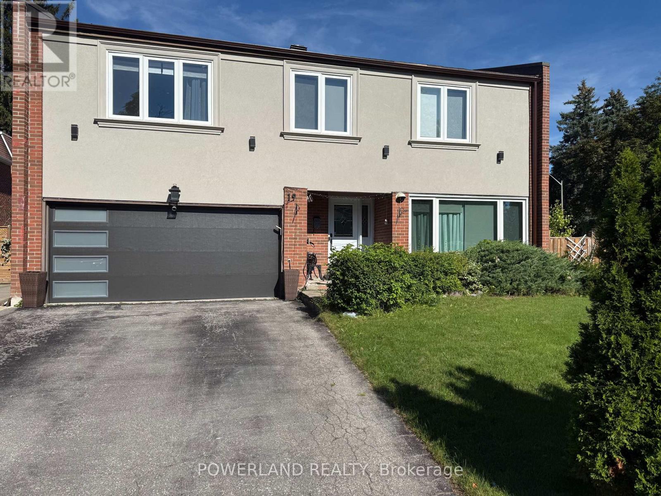50 Arlington Avenue
Oshawa, Ontario
Nestled on a tree-lined street in the highly sought-after O'Neill community, this beautifully updated 2 storey detached family home blends timeless charm with modern luxury and features a resort-style backyard with an in-ground heated saltwater pool. The home includes four bedrooms,with a spacious primary retreat and a spa-like ensuite, and 3 bedrooms each with its own closet and window. The spacious open concept kitchen/ living/ dining area on the main level is perfect for family & entertaining. There is also a finished walk-up basement with a separate entrance. The kitchen has been completely renovated to include a farmhouse sink, expansive new island, quartz countertops, brushed gold pull-down faucet, lean modern shaker-style cabinets with brushed gold hardware, modern matte black range hood, full-height modern backsplash, custom modern oak floating shelves and recessed lighting. New deluxe black stainless steel appliances, including a smart electric range and a hidden panel-ready dishwasher.Other upgrades include new white oak engineered hardwood floors throughout the main & first floor. New LG smart front-load washer & dryer. Replaced windows with new energy-efficient models. Upgraded all bedroom doors to new glass doors. Renovated the second-floor bathroom and third-floor master suite. The walk-out deck is perfect for a BBQ, or to entertain friends & family within the fully fenced private backyard with in-ground heated saltwater pool. New heater & pump installed 2019. Polaris robotic pool cleaner added in 2020 ($1500 value). New Zodiac saltwater cell & new winter safety cover installed 2021. The pool is professionally maintained each year and has been kept in excellent condition. New water heater installed 2017. Furnace serviced 2024. Walking distance to parks, good schools, Lakeridge Health Hospital, shops, public transit. Minutes to UoIoT. This is the house that you will fall in love with, and stay forever. (id:24801)
Sotheby's International Realty Canada
55 Lonsdale Road
Toronto, Ontario
Impressive 3-Storey Custom Home with Striking Stone Facade. Built in 2007 and totally renovated by the current owner with the highest of quality and attention to detail. Exceptional eye for craftsmanship this home offers the next home owner the luxury and freedom to just move in, unpack and enjoy! Offering 2759 Sq. Ft. above grade with an additional 782 sq.ft. with walk-out to breathtaking south facing deep lot and low maintenance with Astroturf. The home boasts spacious principal rooms and luxurious finishes throughout. The main floor features soaring 10'1" ceilings and recently sanded and stained hardwood floors. The bespoke Hinged kitchen and all bathrooms were fully redone in 2024, showcasing premium flooring, tiles, mirrors, and fixtures-including a Victoria & Albert porcelain tub and basins in the primary ensuite. The second floor offers 9' ceilings, an oversized primary retreat with wall-to-wall built-ins with an additional walk-in closet, and a large balcony overlooking the rear garden. A second bedroom with ensuite, walk-in closet, and additional laundry complete this level. The third floor includes two more bedrooms-one generous sized bedroom with a large walk-in closet, the other with walkout to a private balcony. The walk-out lower level has 9' ceilings, a large recreation room, bedroom, second laundry area, wine closet, storage, furnace room, and access to the garage. Additional highlights include an epoxy garage floor, new garage opener, and BBQ-ready outdoor gas line. Ideally located on a quiet, coveted street near Yonge & St. Clair in the Deer Park neighbourhood -steps to shops, dining, transit, Upper Canada College, Bishop Strachan, and Brown School. This is a not to be missed opportunity! (id:24801)
Forest Hill Real Estate Inc.
47 Tofino Crescent
Toronto, Ontario
Experience Elevated Family Living in Banbury-Don Mills Community . This Stunning Residence is Nestled on an Extra Deep,Pool-Sized Lot on a Quiet, Tree-Lined Street, This Turn-Key Property Has Been Renovated Top-to-Bottom With Premium Finishes Throughout. Enjoy a Gourmet Kitchen with Large Centre Island & Stainless Steel Appliances, Custom Millwork,Hardwood Floors, and Pot Lights Throughout. Bright and Spacious Bedrooms Feature Ensuite or Semi-Ensuite Baths. The Luxurious Primary Suite Includes a Spa-Inspired Ensuite and Walk-In Closet with Organizers. The Walk-Out Basement Offers aSun-Filled Rec Room, Private Office, and Nanny/In-Law Suite.This Exceptional Home is Situated Near Some of Toronto's Top-Ranked Schools (Denlow PS, Windfields MS, York Mills CI),This Beautifully Renovated Home Offers Unmatched Access to Both Hwy 401 & DVP, North York General Hospital, Edward Gardens, Banbury Community Centre, and Nearby Tennis Clubs.200 AMP | Walk-Out Basement | Fully Renovated | Family-Friendly Community | Close to Parks, Shops at Don Mills & More!A True Gem in One of Toronto's Most Coveted Neighbourhoods This Home Is Not to Be Missed! (id:24801)
Royal LePage Signature Realty
2 - 1492 Avenue Road
Toronto, Ontario
Landlord summer special - 2 months free if lease signed by Ocotober 1st. This is our model Suite- see how these units looked furnished- plenty of availability. Welcome to Lytton Heights where prime location and contemporary elegance meet! This is an ideal home for both families and professionals alike. Newly-renovated suites boast sleek appliances, modern amenities and elegant finishes. With a variety of 886-908 square foot floor plan to choose from. All units have laundry, a balcony, air-conditioning, storage locker and 1 parking garage spot. Steps from Avenue and Lawrence - Starbucks, 24 hour Shoppers Drug Mart, Pusateri's, TTC bus stop - 5 minutes to Lawrence TTC subway Coveted school district - John Ross Robertson Jr, Glenview, Sr Lawrence Park Collegiate & Harvegal College. (id:24801)
Chestnut Park Real Estate Limited
Bsmnt # 1 - 192 Bogert Avenue
Toronto, Ontario
Welcome to this bright and well-designed studio apartment in the lower level of a beautiful detached home, ideally located in the heart of North York. Enjoy the convenience of walking distance to parks, TTC, and subway, with quick access to Hwy 401, shopping, and all essential amenities. Rent includes hydro, gas, and water. Shared laundry on-site. A great opportunity to live in one of Toronto most sought-after neighbourhoods! (id:24801)
Right At Home Realty
122 Varsity Drive
Welland, Ontario
2-story townhouse available for rent in a vibrant new neighborhood. The main floor features beautiful hardwood flooring throughout, a spacious great room, a modern kitchen with a breakfast bar, a breakfast area with a walkout to the backyard, a convenient powder room, and a walk-in closet at the entryway. There is also a single-car garage with space for two additional cars in the driveway. Upstairs, you'll find three generously sized bedrooms, including a master bedroom with a 4-piece Ensuite, and two additional bedrooms, each with its own walk-in closet. The second floor also offers two full bathrooms. The unfinished basement provides plenty of space for storage or other uses. Situated between two scenic canals, this townhouse is just 5 minutes away from the Welland International Flatwater Centre, known for its world-class water sports facilities. The location offers easy access to golf courses, parks, shopping, restaurants, and the 406 Highway. Its also close to Brock University, Niagara College, Seaway Mall, Niagara Falls, and the US border. This modern home combines comfort with convenience, making it perfect for families or professionals. (id:24801)
Homelife/miracle Realty Ltd
33 Drainie Street
Vaughan, Ontario
Large BrandNew Townhouse - 3 Bedroom W/ Bonus room in the basement. Located between Klienburg & Woodbridge. Close to 2000 Sqft Living space. Located close to many amenities. (id:24801)
Homelife New World Realty Inc.
1 - 17 Isabella Street
Toronto, Ontario
An Unparalleled Landmark for Sale or Lease at the Heart of Toronto. Welcome to the William Britton House - a magnificent 1885 masterpiece meticulously restored and now available for its next chapter. Situated at the unrivaled address of 17 Isabella Street, this property is a striking blend of Toronto's rich history and its vibrant, modern future. This is more than just bricks and mortar; it's a piece of the city's soul, set against the dynamic backdrop of the highly sought-after Yonge & Bloor neighborhood. The location is truly exceptional, putting you steps from the Yonge-Bloor subway station, the upscale boutiques and restaurants of Yorkville, and the University of Toronto. With nearly 6,500 square feet of total space and residential zoning, the possibilities are boundless. Whether you envision a stunning private residence, a unique multi-family dwelling, or an innovative commercial space, this landmark property offers an incredible opportunity to explore. Its prime location in a hotbed for recent development makes it a strategic investment with potential for assembly with additional units or a residential multiplex. This is your chance to own a piece of Toronto's legacy and make your mark at the city's most central address. (id:24801)
Origin Collective Realty Ltd.
67 Marlene Johnston Drive
East Gwillimbury, Ontario
This beautifully designed 4-bedroom, 4-bathroom detached home offers an impressive layout with 10-foot ceilings on the main floor and 9-foot ceilings on the second level, creating a bright and airy atmosphere throughout. Situated on a wide lot with excellent frontage with no sidewalk to the ideal north-south orientation and oversized windows that invite abundant natural light into every room. Enjoy the perfect balance of contemporary style and functional living space. Conveniently located just minutes to Hwy 404, GO Station, schools, parks, shopping plazas, and all essential amenities. A must-see for families seeking comfort, style, and convenience! (id:24801)
Eastide Realty
288 Buchanan Drive
Markham, Ontario
Luxury Unionville Gardens Townhouse In Prime Downtown Markham Location. 2824 Sq Ft Living Area As Per Builder's Plan. 548 Sq Ft Roof Terrace, Bbq Gas Line To Both Roof And Kitchen Terrace, Excellently Maintained Like Just Occupancy Condition, Upgraded Hardwood Floor And Smooth Ceiling In Main Living Area, Granite Kitchen Counter Top, Kitchen Island, B/I High End Bosch Appliances, Gas Cook Top, Marble Electric Fireplace, Oak Stairs W Painted White Pickets Through Out. South Facing With Lots Of Natural Lights, Finished Basement W 3 Pc Bath, Close To All Amenities, Top Ranking Schools (Coledale Public School & Unionville High)! Monthly Maintenance Fee Incl. Driveway Snow Removing, Lawn/Yard Care. Hwt & Acs Are Rental. (id:24801)
Dream Home Realty Inc.
1023 Concession Road 8 Road
Brock, Ontario
Immerse Yourself In Nature On Approximately 67 Acres (17 Acres Cleared Land And 50 Acres Forest) Of Private Land, Boasting A Custom-Built 4 Bed, 4 Bath Bungaloft Constructed In 2020. Enjoy The Spacious 2100Sqft Main Floor Complemented By A 400Sqft Loft, Featuring A Grand Main Room With A 24Ft High Ceiling And A Charming Stone Gas Fireplace, All Heated By Radiant Heat Throughout The Main Floor, Basement, And Garage. Gourmet Kitchen: Indulge Your Culinary Desires In The Kitchen Adorned With A Large Center Island, Bosch Cooktop, And Leathered Granite Countertops, Complemented By Top-Of-The-Line SS Kitchenaid Dual Convection And Microwave With A Lower Oven, Alongside An Oversized SS Fridge. Witness Breathtaking Sunsets From The West-Facing Wall And Enjoy A Serene Ambiance In The Amazing Sunset-Bathed Primary Bedroom And Loft Overlooking The Main Room, Accentuated By A Stunning Window Wall. Delight In The Convenience Of A Three-Season Sunroom With A Walk-Out To The Deck And Beautifully Finished Basement Offering A Woodburning Fireplace And Fabulous Additional Living Space. Parking For Over Fifty Vehicles In A Side Drive, Plus Parking In Front With Access To Spacious Three Car Garage. Power For Side Parking Area, Wiring For A Generac System, And Enhanced Security With 5 Exterior Wifi Cameras And A PVR Camera System. Septic And Well Are Clear Of The Back Yard Allowing Plenty Of Room For A Pool Or Use The Existing Hot Tub Wiring ($4,000) And Install A Hot Tub! Enjoy the Tax Benefits Of RU Zoning! (id:24801)
Exp Realty
19 Tarbert Road
Toronto, Ontario
Entire Property For Lease Including Fully Renovated BasementBeautifully updated and spacious family home featuring hardwood floors throughout. The modern kitchen is complete with stone countertops, stylish backsplash, and stainless steel appliances. Each bedroom offers the convenience of its own private washroom.Enjoy a large, private backyard oasis with a gazebo and interlock patio, perfect for entertaining. Modern furniture is included as an additional asset.Located in a highly sought-after school district (Steelesview, Zion Heights, Ay Jackson) and within close proximity to parks, ravines, shopping, restaurants, and transit. (id:24801)
Powerland Realty


