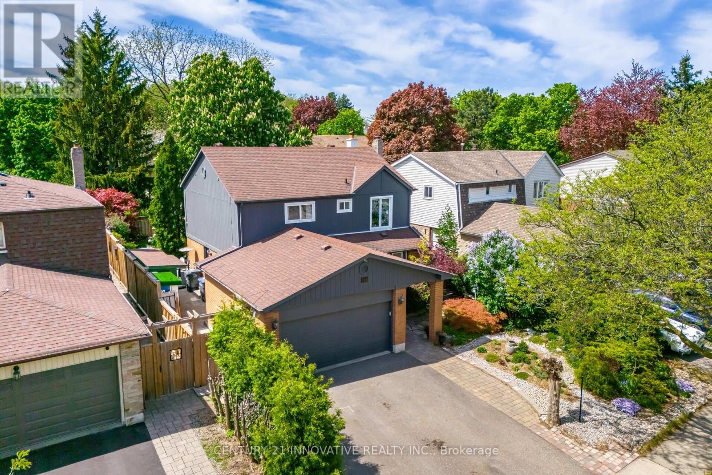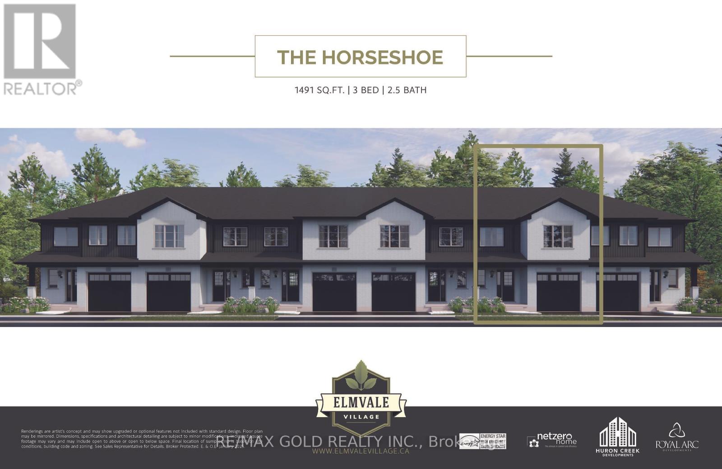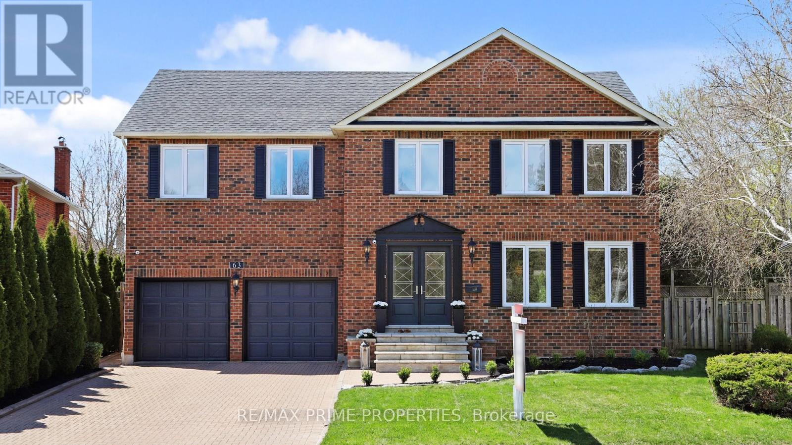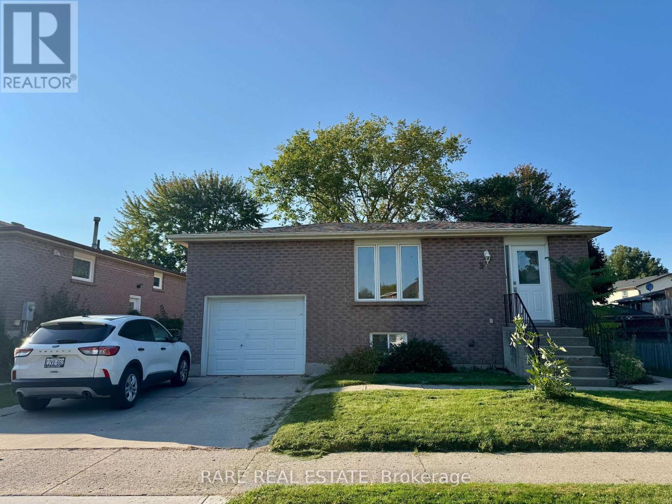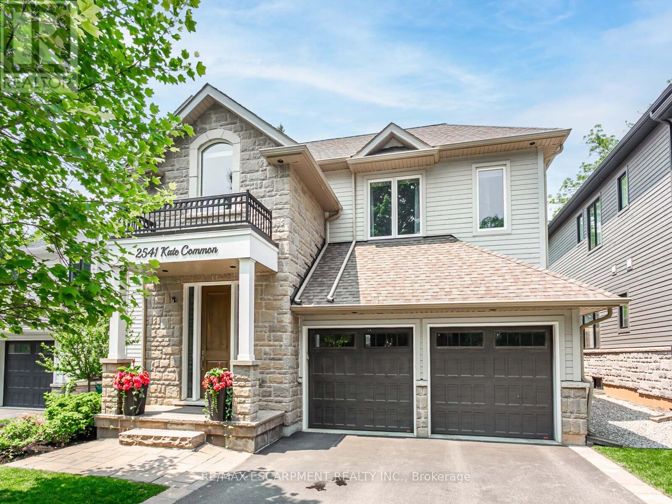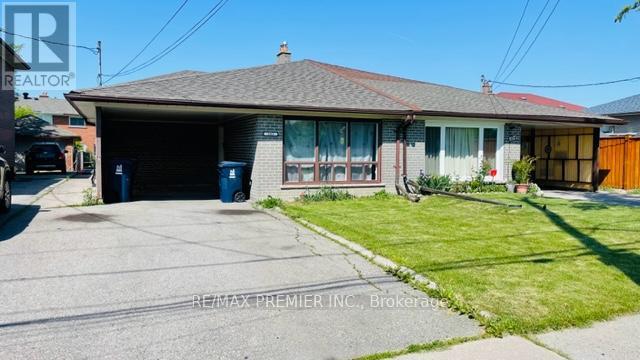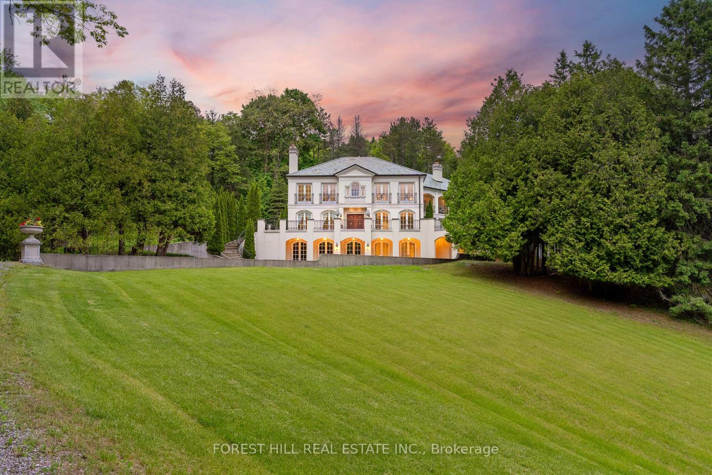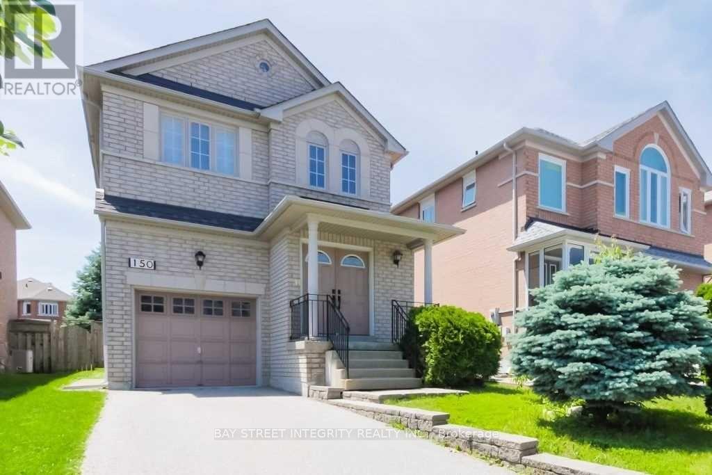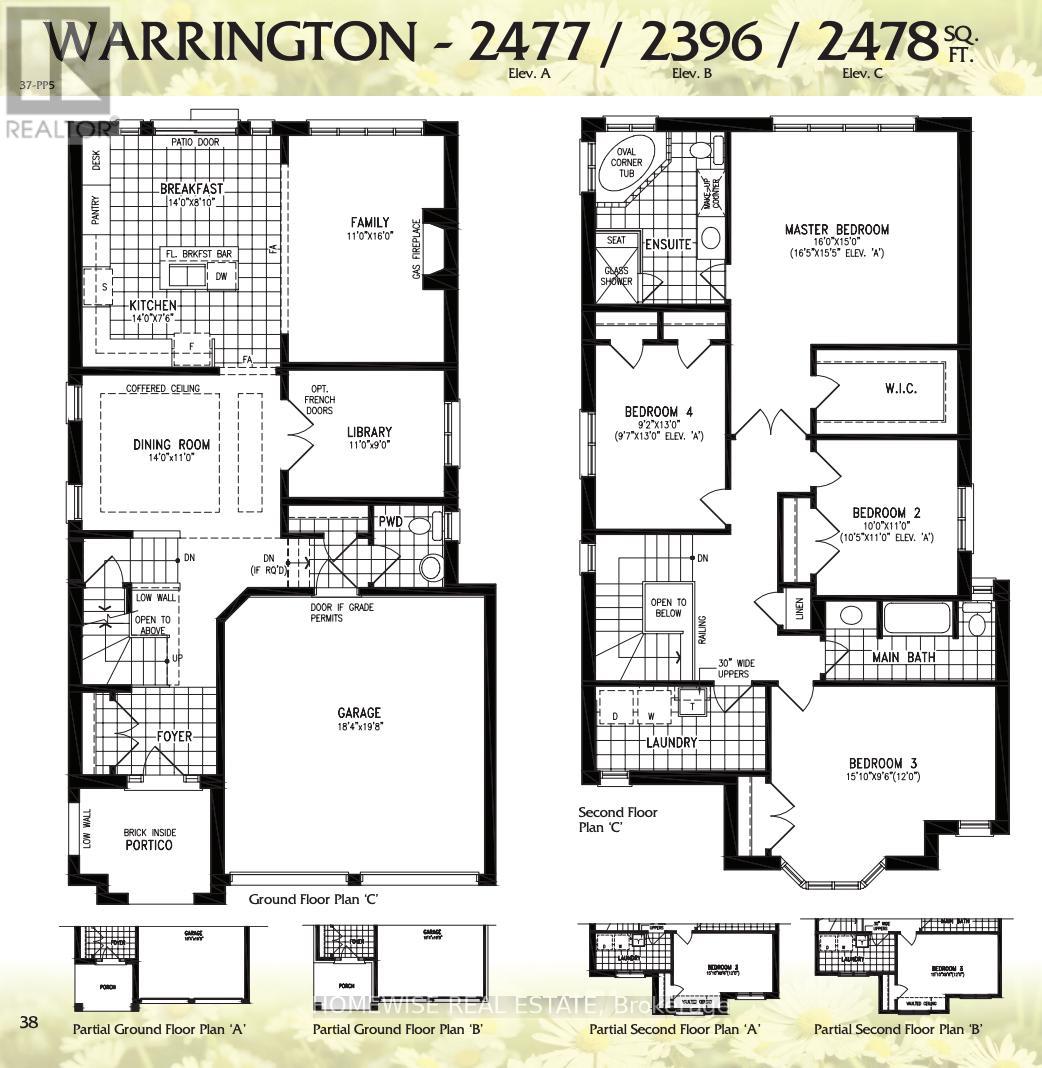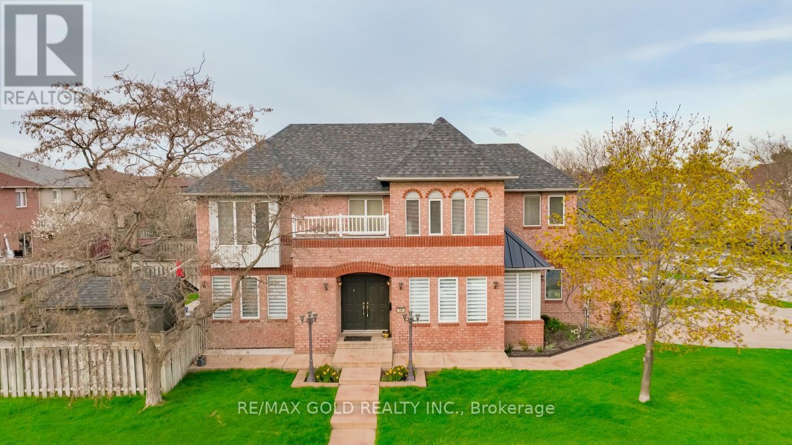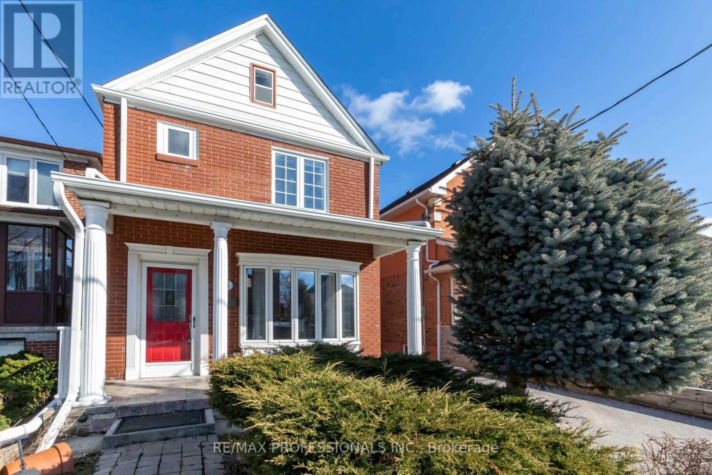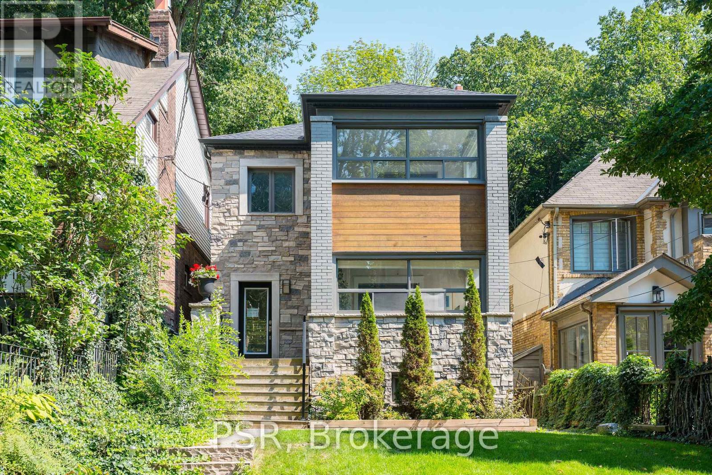37 Massey Street
Brampton, Ontario
Welcome to 37 Massey Streeta charming and spacious detached 2-storey home nestled in the highly sought-after 'M' section of Brampton. Situated on a generous lot, this well-maintained property features beautifully landscaped grounds that provide stunning curb appeal and a peaceful outdoor retreat. This inviting home offers 4 bedrooms and 4 bathrooms, ideal for growing families or those who need extra space. The main floor boasts an open-concept living and dining area, perfect for entertaining, along with a cozy family room for quiet evenings. The functional kitchen feature ample cabinetry and counter space, ready to support your culinary creativity. Upstairs, youll find four well-sized bedrooms, including a spacious primary suite that offers a comfortable private escape. The fully finished basement provides additional living space, ideal for a rec room, home office, or guest suite. The garage offers ample space and is perfectly suited for use as a workshop, providing plenty of room for tools and projects. Complementing this, a back lodge in the backyard has been thoughtfully converted into a fully insulated office or workshop, complete with sky light, heating and electrical making it an ideal space for remote work, hobbies, or creative pursuits. Located close to parks, shopping, and public transit, 37 Massey Street offers a perfect blendof suburban comfort, urban convenience, and practical functionality. Dont miss your chance to own this unique and beautifully landscaped home in one of Bramptons most desirable communities. (id:24801)
Century 21 Innovative Realty Inc.
Lot 17 169 Queen Street
Springwater, Ontario
Welcome to Elmvale Village Townhomes a perfect blend of comfort, style, and convenience! This beautifully designed home offers spacious open-concept living with modern finishes, large windows for abundant natural light, and a private backyard perfect for relaxing or entertaining. Ideal for families, first-time buyers, or down-sizers, this home features 3generous bedrooms, 2.5 baths, and an attached garage. Located in a quiet, family-friendly neighbourhood just minutes from schools, parks, shopping, and easy highway access. A fantastic opportunity to own in one of Elmvales most desirable communities dont miss out! (id:24801)
RE/MAX Gold Realty Inc.
63 Reeve Drive
Markham, Ontario
63 Reeve Drive isn't just a home, it's a statement in Markham Villages most exclusive enclave. Behind its elegant entryway, sophistication flows from room to room. Think custom millwork, endless built-ins, wide-plank heated floors that don't just warm your feet they raise the standard. The entertainers kitchen? A masterpiece. With Miele wall ovens (yes, steam included), a built-in espresso machine, induction cooktop with pot filler, and a sleek Dacor fridge/freezer pairing, every culinary whim is covered. Italian Lamina porcelain countertops stretch across a showpiece island with its own breakfast table, all under the gaze of floor-to-ceiling windows framing your private backyard retreat. Inside, you'll find a family room where slate-grey built-ins and a wood-burning fireplace set the tone for evenings worth remembering. Upstairs, the primary suite is equal parts comfort and couture, complete with a dressing room closet, sitting area, and spa-style ensuite featuring a freestanding tub and backlit mirrors that know your angles.The lower level brings even more: a second kitchen, rec room with bar, wood-burning fireplace, gym, and a stylish full bath. Outdoors? A Roman-style 20'x40' pool with waterfall, year-round hot tub, and a soundproof cabana that houses top-of-the-line pool equipment.Every inch of this home was crafted to impress, entertain, and indulge. 63 Reeve Drive isn't waiting for a buyer. It's waiting for you. (id:24801)
RE/MAX Prime Properties
37 Ondrey Street
Bradford West Gwillimbury, Ontario
Delightful main level unit in a classic three bedroom bungalow located in the heart of Bradford in a quiet family friendly community. This recently updated space features renovated kitchen cabinets, new furnace and new roof for peace of mind. Surrounded by an extensive network of parks, trails, and green space. Located close to reputable schools and minutes to the Bradford GO station, retail/shopping. Utilities included! (id:24801)
Rare Real Estate
2541 Kate Common
Oakville, Ontario
Welcome to Kate Common-a peaceful retreat located by the Bronte River and just minutes from Lake Ontario. Tucked away on a charming, beautiful private street, this serene property is surrounded by nature at your doorstep. Enjoy a leisurely walk to the Bronte waterfront, explore local lunch spots along the lake, or unwind with a quiet morning overlooking your backyard. This incredible transitional design custom home has 3250 sqft above grade. Featuring a beautiful white Chervin kitchen, with S/S Jenn-Air fridge and a 36 inch gas stove with quartz counters & wine fridge. Warm & bright family room with a walk/out to backyard featuring great outdoor living space with with hot tub ($25,000) and patio heater. Perfect for family gatherings! This beautiful home has 4 sun-filled bedrooms with 2 skylights on upper level. Master features a walk in closet, gas fireplace, 6 piece spa-like ensuite plus Romeo and Juliet balcony. Convenient 2nd level laundry comes with Chervin cabinetry, granite tops and under-mount sink. Hardwood floor throughout the main and 2nd level. The finished basement offers a spacious additional bedroom, washroom with infrared sauna ($10,000), exercise area, custom built/in theatre system ($15,000), entertainment area with pool table plus an extensive storage space. An endless list of luxurious upgrades await you in this beautiful home. (id:24801)
RE/MAX Escarpment Realty Inc.
102 Northover Street
Toronto, Ontario
Upgraded Semi-Detached Entire Home. Renovated From Top To Bottom. Bright Kitchen With Stainless Steel Appliances.3 Spacious Bedrooms. Spa-Inspired Bathroom With Stand Up Shower. Oversized Family/Dining Room Perfect For Entertaining Or Relaxing With Your Family. Beautiful Basement Den With Ceramic Flooring And Pot Lights. Plenty Of Storage Space. Relax In Your Big Backyard With Shed And Large Deck. Covered Carport Parking Spot And 2 Additional Driveway Spots. Close To Transit, Highways, Shopping And Amenities. Vendor Take back option is available. (id:24801)
RE/MAX Premier Inc.
68 Crows Pass Road
Scugog, Ontario
Gated and tree-lined for total privacy, 68 Crows Pass is a Gordon Ridgely-designed Indiana-limestone and slate manor that delivers true four-season living just forty-five minutes from downtown Toronto via direct Highway 407 access. The home wraps approximately 7,000 sq ft of interiors around authentic 1802 farmhouse stone walls and hewn beams, beginning with a marble rotunda and hand-forged spiral staircase that lead to principal rooms opening onto a 100-foot limestone terrace overlooking a heated salt-water pool, whirlpool and hot tub. A Sub-Zero, Thermador and Miele kitchen centres a twelve-foot island and sun-splashed breakfast bay, while the adjoining beam-clad family room and original stone dining hall celebrate the estates heritage. Upstairs, five ensuite bedrooms and a library or sixth bedroom await; the forty-three-foot primary wing enjoys three sets of French doors to private balconies, a fireplace sitting area, twin walnut dressing rooms and a spa bath framed by a Palladian window. The walk-out lower level provides a games lounge, wet bar, guest suite and covered loggia, ensuring effortless indoor-outdoor entertaining through every season. Lifestyle amenities continue outside: a heated three-plus-car coach house currently a full gym and additional bedroom the loft-style second garage crowns the stone-clad barn for additional collectibles. Equestrians will value three stalls, a tack room, two cross-ties and a fenced paddock, and ready for an arena, and dual gated drives simplify daily comings and goings. This home offers Starlink, multi-zone HVAC, water purification, EV Charger, Credit Valley sandstone accents and a slate roof complete this rare fusion of architectural pedigree, resort comfort and year-round recreation, with Dagmar and Lakeridge ski clubs, golf courses and trail networks only minutes away. Zoning per Township of Scugog Zoning By-law: ORM-EP (Oak Ridges Moraine Environmental Protection) (id:24801)
Forest Hill Real Estate Inc.
150 Valentina Drive
Markham, Ontario
This Lovely Detached Home Boasts 3 Spacious Bedrooms And 3 Bathrooms, Perfect For A Growing Family. Located In A Quiet Community, This Home Is In The Top Ranking High School Area, Making It An Ideal Location For Families. You'll Enjoy Plenty Of Natural Light Throughout The Interior Living Area, And The House Comes With One Garage Parking Spot And Two Driveway Parking Spots, Ensuring Ample Space For All Your Vehicles. The Location Is Unbeatable With Convenient Access To Unionville City, T&T, Restaurants, Hwy 407, Ymca, Go Train And Markville Mall. You'll Love The Peace And Tranquility Of The Neighbourhood, While Still Being Close To All The Shopping, Dining, And Entertainment You Desire! (id:24801)
Bay Street Integrity Realty Inc.
510 Clayton Avenue
Peterborough, Ontario
This home is at the Drywall stage and ready for your customization! This stunning homes is being built by Picture Homes, a company with roots in Peterborough for over 18 years. This 4 bedroom, double car garage home is a show stopper with over $10,000 of free upgrades of your choice! You will be impressed by the large windows pouring in natural light to your incredible country style kitchen with quartz countertops and ample storage space. This open concept layout comes with 9 foot ceilings, hardwood floors and a beautiful oak staircase leading to your spacious 2nd floor. Upstairs you have a large primary suite with ample windows, a walk in closet and a large bathroom with a separate tub and glass shower. Enjoy 3 more large bedrooms, and another upstairs bathroom, functional for any family. Don't forget the convenient 2nd floor laundry! The basement is left your your imagination, with a great amount of space for any function. Discover Peterborough a growing city with small-town charm, rich heritage, and beautiful parks. Nestled on the Trent Waterway and surrounded by 134+ lakes and rivers, it's just 40 minutes to Oshawa and an hour to the GTA. Enjoy great schools, strong job opportunities, top healthcare, and two excellent post-secondary institutions. (id:24801)
Homewise Real Estate
51 Pebblestone Circle
Brampton, Ontario
Don't miss this incredible opportunity to own a stunning detached corner lot home with 5+2 bedrooms and four bathrooms in a vibrant, sought-after neighbourhood. The east-to-west orientation fills the space with natural light, creating a warm and inviting atmosphere inside, particularly on the spacious main floor, which flows seamlessly, perfect for relaxation and entertaining. Upstairs, generously sized bedrooms offer peaceful retreats, while the finished basement includes two bedrooms and a bathroom, ideal for guests or extended family. Enhancing the home's curb appeal is a beautifully designed stamped concrete driveway. With a newer furnace, roof, and stylishly upgraded kitchen and bathrooms, this well-maintained home combines modern conveniences with timeless charm. Located in a prime area, enjoy nearby walking paths, top-rated schools, and charming parks. Commuters will appreciate easy access to major highways, GO stations, and public transportation, as well as proximity to places of worship, which fosters a strong sense of community. Schedule your viewing today and embrace the lifestyle this exceptional home has to offer. step (id:24801)
RE/MAX Gold Realty Inc.
5 Teston Boulevard
Toronto, Ontario
A charming three story red brick home tucked away in the heart of a family friendly neighbourhood. This four bedroom, two bath home warmly welcomes you into an open concept living and dining space with a large bay window overlooking a quiet street. The main floor also features large eat-in kitchen filled with light from a second bay window and skylight, with upgraded stainless steel appliances and plenty of cupboard space. The second story has three well appointed bedrooms and a four piece bathroom. Each bedroom has dedicated closet space and large windows. A carpeted third floor loft is the perfect fourth bedroom, office space or recreation area. The basement has high ceilings ,plenty of storage space, an additional bedroom and four piece bathroom. Large double car garage with separate power source and soaring ceilings offers ample parking, additional storage, and workshop. Conveniently located with a short walk to shops, restaurants, parks and schools. Easy access to transits, highways and airport. It will be a 10 minute walk to new Mt. Dennis LRT station. (id:24801)
RE/MAX Professionals Inc.
2nd Floor - 109 Neville Park Boulevard
Toronto, Ontario
Updated contemporary 3-bedroom suite located on the top floor of a legal duplex in the highly sought after The Beach neighbourhood. This bright modern and stylish unit features wide plank hardwood flooring, pot lights throughout with a modern white kitchen with granite countertops and stainless steel appliances. The spacious primary bedroom includes a large closet with built-in organizers plus two additional bedrooms with standard closets. Enjoy the convenience of a full-size ensuite washer & dryer, plus one parking space at rear of property. This suite has ample indoor/outdoor living space which includes an enclosed rear porch and a large private deck overlooking the lush ravine backing lot. Steps to Queen Street, one block from the shores of Lake Ontario, parks, bars, restaurants and the boardwalk, this is true Beach living! This property is located in a prime school district. (id:24801)
Psr


