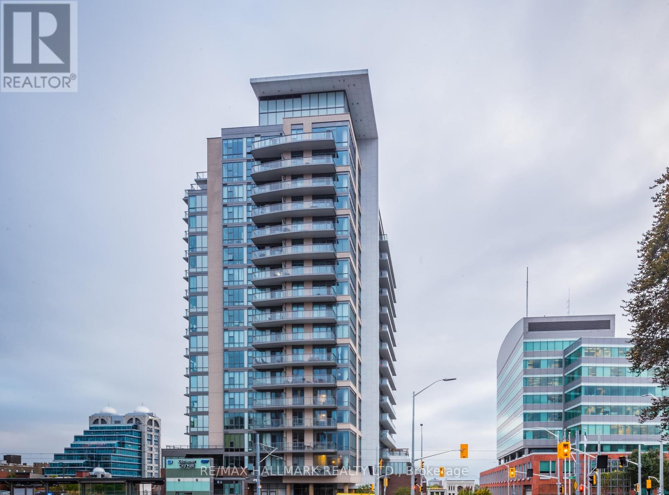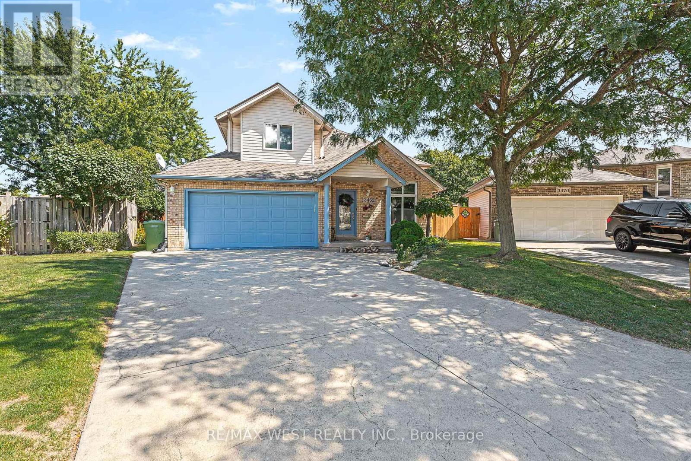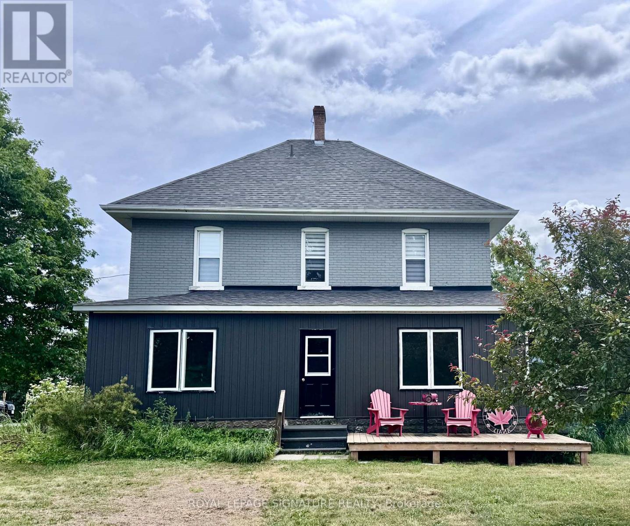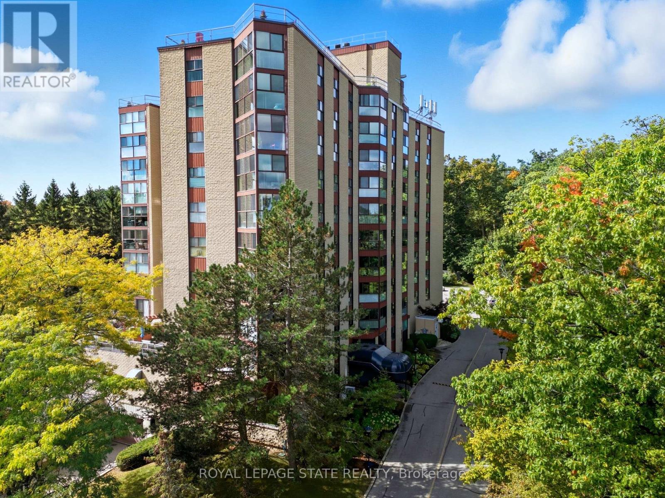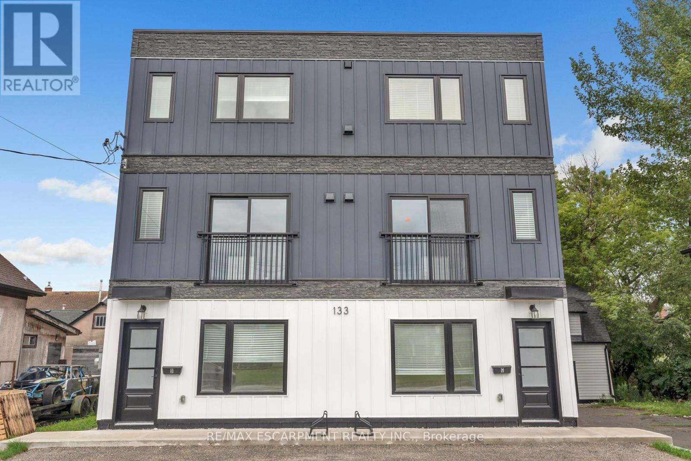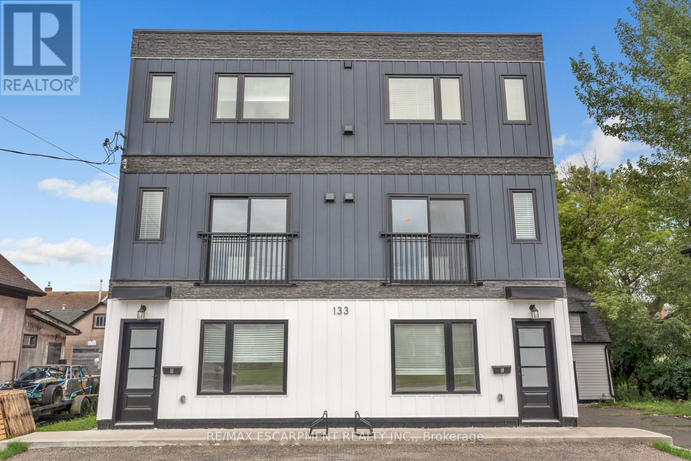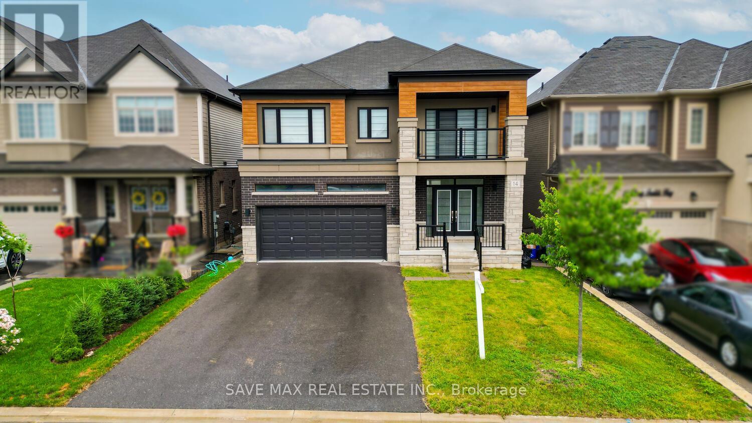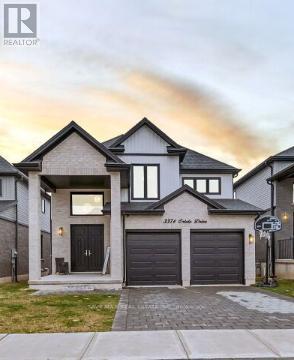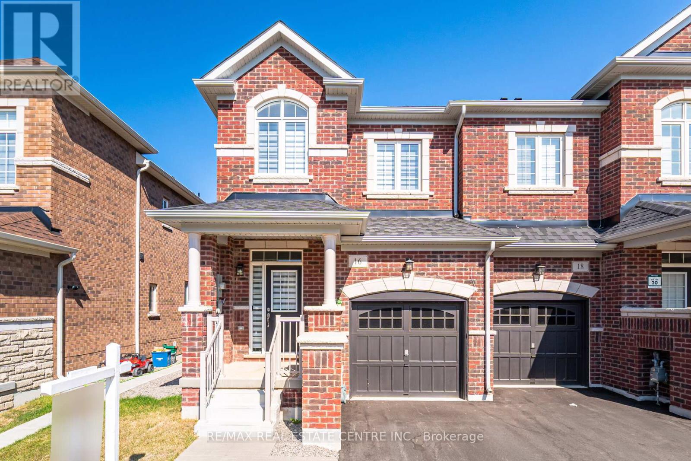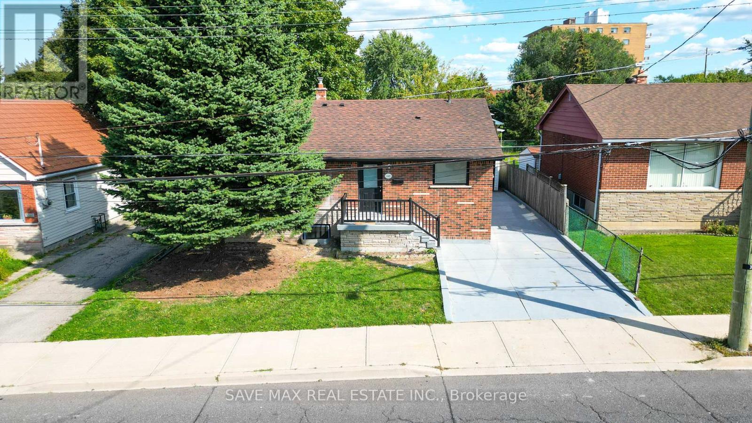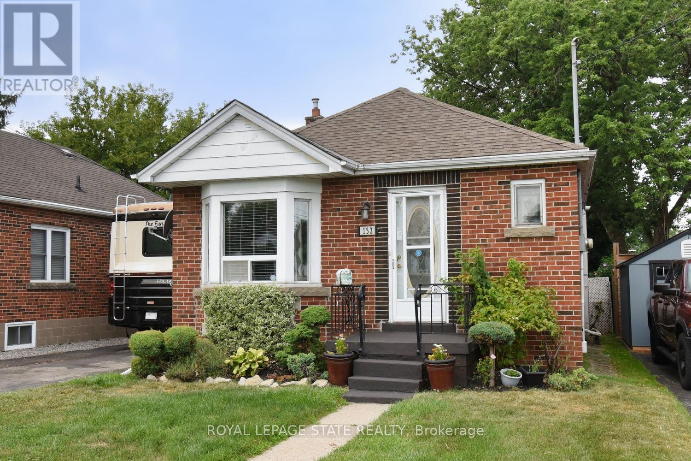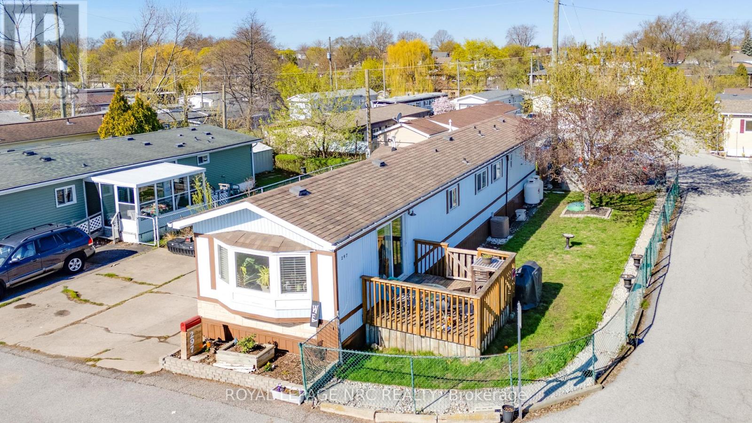1704 - 85 Duke Street W
Kitchener, Ontario
MODERN PENTHOUSE LIVING ON THE HEART OF DOWNTOWN KITCHENER! Experience contemporary elevated urban living in a stylish, spacious 2 bedroom, 2 bath PENTHOUSE UNIT on the 17TH FLOOR at City Centre Condominium, a premier address in the vibrant heart of downtown Kitchener. This well appointed, upgraded 2 BEDROOM,2 BATHROOM SUITE offers a thoughtfully designed layout ideal for professionals, couples, small families seeking a perfect blend of style, sophistication & convenience. Features include SOARING 10 FT CEILINGS, upgraded lighting & CARPET FREE INTERIOR. This 840 sq. ft. unit is designed for comfort & function. Enjoy an additional 200 SQ.FT.PRIVATE BALCONY with PANORAMIC CITY VIEWS-perfect for entertaining or unwinding. Upgraded kitchen includes granite counters, S/S appliances including drop in stove & micro, center island, undermount sinks, glass backsplash, tall upper cabinetry & valence lights. Featuring FLOOR-TO-CEILING WINDOWS, an OPEN CONCEPT FLOOR PLAN & SLEEK MODERN FINISHES. This bright & spacious suite is filled with natural light. The PRIMARY SUITE features a walk-in closet & spa-inspired ensuite with rainfall shower, massage jets & in wall speakers. Additional smart features include SMART WASHER&DRYER programmable from your phone. BONUS: Includes a RARE,LARGE PRIVATE LOCKER ROOM on the same floor - no basement storage cages here! BUILDING FEATURES:24/7 CONCIERGE SERVICE, ROOFTOP TERRACE WITH SEATING AREAS,PARTY ROOM WITH KITCHEN & LOUNGE, OUTDOOR BBQ AREA,ROOFTOP RUNNING TRACK,SECURE UNDERGROUND PARKING WITH EV CHARGING STATIONS, BICYCLE STORAGE FOR ACTIVE LIFESTYLES.LOCATION HIGHLIGHTS:STEPS FROM EVERYTHING IN THE VIBRANT CORE OF DOWNTOWN KITCHENER, this address offers UNPARALLED WALKABILITY. Enjoy effortless access to trendy restaurants, cafes, Kitchener market, parks, City Hall, Google HQ & the ION Light Rail Transit(LRT) making car-free living a practical choice. Enjoy condo living at its best in the heart of Kitchener's bustling downtown core. (id:24801)
RE/MAX Hallmark Realty Ltd.
3462 Treeline Court
Windsor, Ontario
Bright & spacious 4 bedroom (3+1) detached home with LEGAL BASEMENT apartment. Very unique mortgage helper property. Main floor primary Bedroom with walk in closet for your convenience. Family oriented -one of the best location, Forest glade/Banwell area. No traffic, court street kids pay without any traffic. Just minutes from the next star energy/ LG battery factory and highway . Very big deck with gazebo with direct kitchen access. Outdoor Pool is perfect for entertaining and relaxing . Pie shaped lot nearly 100 ft wide at the back, offering a huge backyard oasis. Separate entrance to LEGAL basement , build in 2023, a large bright living space and new kitchen, new appliances and basement has own Washer/ Dryer. Double upgraded attached Garage & Extra Long Driveway for 4 car parking. Extra washer and dryer in the garage for main floor. enjoy a bright open layout, a massive backyard, and one of Windsor 's best family friendly locations. Furnace 2023, Heat pump 2023. Main Floor kitchen 2023 (id:24801)
RE/MAX West Realty Inc.
31 Blue Bay Lane
Kawartha Lakes, Ontario
Introducing this stunning 2500 sq ft solid brick farm house, nestled on a picturesque 1.5 acre property with 34 feet of waterfront on the highly desirable Cameron Lake on the Trent Severn waterway. The charming residence offers a tranquil retreat with it's weed-free sandy wade in beach & private dock, providing the perfect setting to indulge in lakeside living. Step inside this fully renovated gem, where modern upgrades seamlessly blend with the farmhouse charm. The spacious interior boasts 5 bedrooms, 2 baths, providing ample space for family and guests. The newly updated eat-in kitchen is a culinary enthusiast's delight, featuring stainless steel appliances, stylish cabinetry & a functional layout that is both practical & aesthetically pleasing. The bathrooms have been tastefully upgraded, showcasing a clawfoot tub & separate shower, offering a luxurious escape. The highlight of the house is the expansive living, family room combo thats a true entertainers dream. With it's generous size, open concept and propane fireplace, this space creates a warm & inviting atmosphere for gatherings & memorable moments. Indulge in the multiple walk outs to several decks & a winterized wrap around porch that is drenched in natural sunlight with breathtaking views. The property also features a separate barn, which includes an oversized entertainment room where you can watch movies from the projector & screen, play video games or hang out by the custom raw edge wood bar, & garage parking space. To top it of, the property welcomes you with custom iron gates that lead to the gardens & a well-maintained landscape, adding to the overall appeal & privacy of the property. This exceptional brick farm house offers a unique opportunity to embrace both the tranquility of lakeside living & the charm of a fully renovated farmhouse. Don't miss the chance to make this your dream home. Minutes from beautiful Fenelon Falls, shopping, restaurants, groceries & LCBO. Many updates see attachment. (id:24801)
Royal LePage Signature Realty
702 - 20 Berkley Street
Cambridge, Ontario
Welcome to The Highlands by the Park; 20 Berkley Road. Nestled atop a hill at the end of a quiet cul-de-sac in historic West Galt, this prestigious condominium offers tranquility, privacy, and sweeping views of nature and the city skyline. Overlooking a majestic woodlot, Victoria Park, and beyond, this building is one of Cambridge's hidden gems. This spacious 2,418 square foot, carpet-free unit offers a rare combination of size, layout, and natural light. With 3 generously sized bedrooms, 2 full bathrooms, and a thoughtfully designed floor plan, its ideal for those seeking a blend of comfort and functionality. Step into an impressive foyer with mirrored walls and a large closet before entering the bright eat-in kitchen, complete with ceramic tile, crisp white cabinetry, built-in range top, track lighting and a cozy breakfast nook that looks out over lush greenery. The kitchen opens into a formal dining room with laminate flooring and elegant wall sconces; perfect for entertaining. The adjacent oversized living room features a wood-burning fireplace (sold in as-is condition) and leads to a bright all-season solarium with floor-to-ceiling windows, perfect as a den, office, or creative space. Down the hallway, you'll find three spacious bedrooms, including a large primary suite with two large windows, an expansive walk-in closet, and a 5-piece ensuite. A second 4-piece guest bath serves the remaining bedrooms. The in-suite laundry closet is conveniently tucked away off the main hallway. Building amenities include a rooftop terrace with panoramic views, ample seating, and barbecue, a party room with full kitchen and lounge area, meeting room, exercise room, and beautifully maintained common spaces. This unit includes one underground parking spot with a tandem storage locker. Don't miss this rare opportunity to live in a peaceful, elevated community surrounded by nature, just minutes from the charm and culture of West Galt. (id:24801)
Royal LePage State Realty
D - 133 Durham Street
Port Colborne, Ontario
Be the first to live in this brand-new 2-storey unit featuring 3 bedrooms and 3 bathrooms, this modern home offers a bright open-concept main floor with a sleek kitchen, spacious living area, and carpet-free flooring. Upstairs includes a primary suite with a private bath plus two additional bedrooms and full baths. Enjoy 1 parking space, separate utility meters, and a central location close to shops, dining, schools, waterfront amenities, and major routes. Available immediately a fresh, stylish lease opportunity ready to call home. (id:24801)
RE/MAX Escarpment Realty Inc.
C - 133 Durham Street
Port Colborne, Ontario
Be the first to live in this brand-new 2-storey unit featuring 3 bedrooms and 3 bathrooms, this modern home offers a bright open-concept main floor with a sleek kitchen, spacious living area, and carpet-free flooring. Upstairs includes a primary suite with private bath plus two additional bedrooms and full baths. Enjoy 1 parking space, separate utility meters, and a central location close to shops, dining, schools, waterfront amenities, and major routes. Available immediately a fresh, stylish lease opportunity ready to call home. (id:24801)
RE/MAX Escarpment Realty Inc.
14 Doug Foulds Way
Brant, Ontario
Gorgeous 4-Bedroom Detached Home in the Charming Town of Paris | Walk-Out Basement | 2-Car Garage | Over 2,645 Sq. Ft. Welcome to this stunning detached home in the newly developed Liv Communities neighborhood, nestled in the picturesque town of Paris, Ontario. This beautifully upgraded home offers over 2,645 sq. ft. of modern, functional living space, thoughtfully designed for comfort, style, and family life. 4 Spacious Bedrooms | 3.5 Bathrooms Bright Open-Concept Layout with 9-Ft Ceilings and Pot Lights on the main floor Walk-Out Basement Full of natural light and future potential Contemporary Kitchen with Stainless Steel Appliances and Movable Breakfast Island Ideal for everyday meals or entertaining 6-Car Parking including a generous 2-Car Garage, Bedroom 3 has walk to Large Balcony and scenic outdoor space Located just minutes from Highway 403, Brant Sports Complex, schools (with a primary school bus stop right across the street), shopping, and beautiful trails this home offers the perfect blend of tranquility and accessibility. Live in one of Ontario's most desirable small towns where elegance meets everyday convenience. (id:24801)
Save Max Real Estate Inc.
3374 Oriole Drive
London South, Ontario
Welcome to 3374 Oriole Dr, a truly stunning newer home nestled in one of the most desirable and family-friendly neighborhoods of London South. Perfectly situated on a quiet cul-de-sac, this home backs onto the breathtaking ravines of the Thames River, offering a rare combination of privacy and natural beauty with no homes at the back. Designed with both comfort and elegance in mind, the layout features 4 spacious bedrooms plus a versatile main floor den/office ideal for working from home along with a 1-bedroom lookout basement, perfect for extended family or guests. The luxurious primary suite comes complete with a spa-like 5-piece ensuite for your relaxation. The main floor is bright and airy, showcasing 9 ft California ceilings, wide engineered hardwood floors, and a modern open-concept kitchen with quartz countertops, extended custom cabinetry, pantry, breakfast island, and valance lighting. Walk out to a covered patio where you can unwind while enjoying the tranquil ravine views year-round. Thoughtful upgrades are found throughout, including designer light fixtures, pot lights, a stylish tiled electric fireplace, oversized basement windows, and contemporary finishes that add warmth and sophistication. Beyond the home, the location is unbeatable just minutes from Hwy 401, Downtown London, Western University, Fanshawe College, Costco, Amazon, the upcoming VW Electric Car Plant, and the International Airport making it perfect for families, professionals, and investors alike. This home truly combines modern living with timeless charm in one of London's most sought-after settings. (id:24801)
Save Max Real Estate Inc.
16 Lidstone Street
Cambridge, Ontario
Welcome to this nearly new executive corner townhouse in one of Cambridges most desirable communities! Offering 2,154 sq. ft. of bright and functional living space, this 2-storey home is designed with families in mind. The carpet-free main floor features a welcoming foyer, spacious dining area, and an open-concept kitchen with tall cabinets, a central island, upgraded appliances, and a breakfast nookmaking it the heart of the home for everyday meals and family gatherings. Upstairs, youll find three comfortable bedrooms and a versatile loft, perfect for a kids play area, study space, or family lounge. The primary suite offers his-and-hers closets and a private 4-piece ensuite with modern finishes. With appliances and window coverings included, this home is move-in ready and waiting for your family to enjoy. (id:24801)
RE/MAX Real Estate Centre Inc.
441 West 5th Street
Hamilton, Ontario
Great Location Real Estate Goldmine ! Welcome to this fully renovated bungalow on a 50' x 165' lot in Hamiltons highly desirable Buchanan neighborhood is a rare, turn-key investment and lifestyle opportunity for the First time Home Buyers who are looking for a rental income. Offering 2 legal dwelling units, the home is designed for maximum flexibility and cash flow: a beautifully updated 3-bedroom, 2-bathroom main suite with laundry on the main level, and a private, fully self-contained 2-bedroom, 1-bathroom basement unit complete with its own laundry and separate entrance. Every detail has been modernized from top to bottom, highlighted by sleek finishes and pot lights both inside and outside that showcase the homes contemporary style and curb appeal. The exterior is equally impressive with a detached garage and a massive driveway accommodating up to 5 vehicles rare find that adds value and convenience for homeowners and tenants alike. But the true goldmine lies in the propertys future potential upto 4- Plexes: You can expand further by adding an attached Additional Dwelling Unit (ADU) and a detached garden in the backyard, creating even more opportunities to boost income or accommodate multi-generational living. Located just a 1-minutedrive or short walk to Mohawk College, this prime spot is in constant rental demand and offers quick access to schools, shopping, transit, parks, and major roadways. Ideal for first-time buyers seeking mortgage help or savvy investors ready to maximize ROI, this property combines modern living, unmatched income potential, and a high-growth location to deliver one of Hamiltons most exciting opportunities on the market to day. (id:24801)
Save Max Real Estate Inc.
152 Glencairn Avenue
Hamilton, Ontario
Welcome to 152 Glencairn Ave, This home has been well loved and is a solid beautiful home located in the saught after Glenview area right near Red Hill Parkway and the QEW, Parks and Schools. This home is a 2+2 bedroom all brick home with 2 full bathrooms. Fully updated kitchen with all Stainless Steel appliances and granite countertops. Main level primary bedroom which caters to all new buyers and has all original hardwood throughout the main level. Fully finished cosy basement with a Rec room, 3 piece bathroom and 2 bedrooms and a gas fireplace. Very long Private side driveway that can fit 3+ vehicles that lead to a private rear yard. Don't miss your opportunity to own this amazing home and this home is move-in-ready and is just waiting for you (id:24801)
Royal LePage State Realty
297 - 241 St. Paul Street W
St. Catharines, Ontario
Affordable Living in a Prime St. Catharines Location! This stylishly updated 2-bedroom, 1-bath home offers just under 1000 sq. ft. of modern comfort in one of St. Catharines most convenient locations. Just minutes to downtown, the hospital, shopping, restaurants, and more, you'll love the ease of living in this well-connected community. Step inside to a bright, open-concept layout featuring a fully updated kitchen with a center island and a custom live-edge countertop perfect for both casual meals and entertaining. Recent upgrades throughout the home include newer shingles, furnace, hot water heater, drywall, lighting, and contemporary flooring. The remodeled bathroom boasts a walk-in shower, while the spacious bedrooms offers plenty of space for queens sized beds. Enjoy outdoor living with a private 10' x 10' deck, a large fully fenced yard ideal for gardening or relaxing and parking for three on a paved driveway. Situated on one of the largest corner lots in the park, this home delivers both space and privacy in a quiet, friendly neighborhood. Whether you're a first-time buyer or looking to downsize, this is a fantastic opportunity to own an affordable, move-in-ready home in a high-demand area with lending options available to make it even more accessible. (id:24801)
Royal LePage NRC Realty


