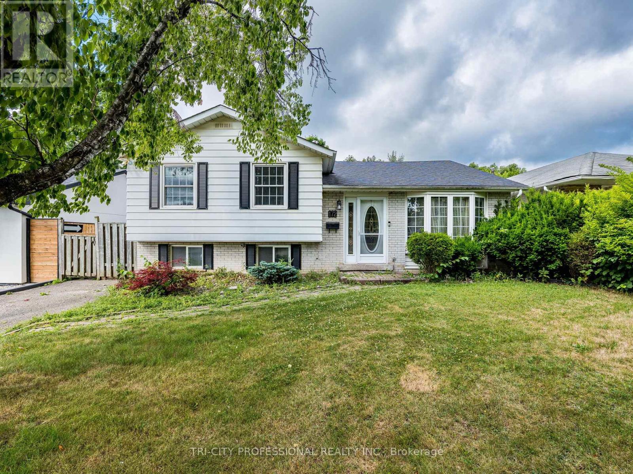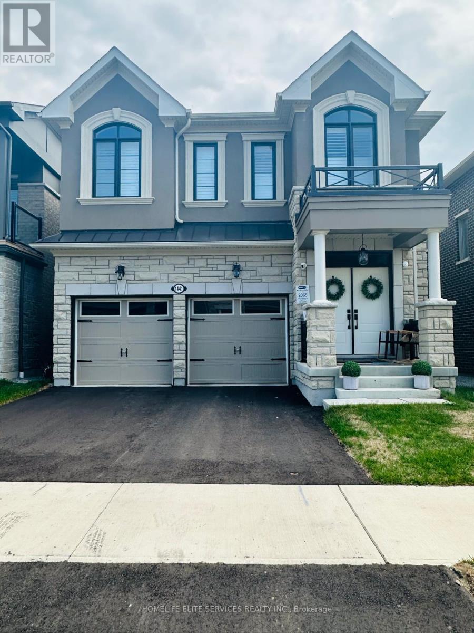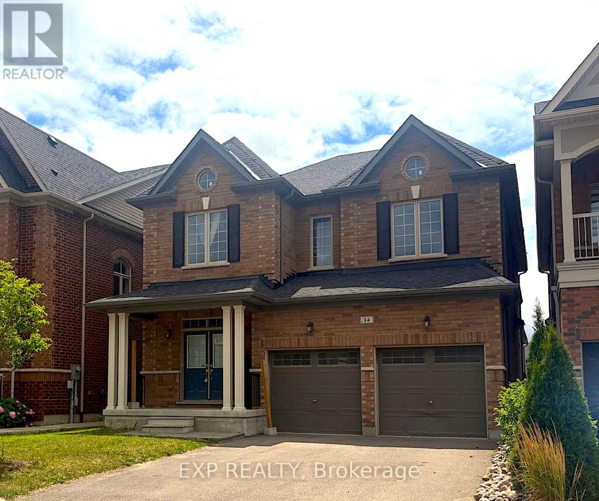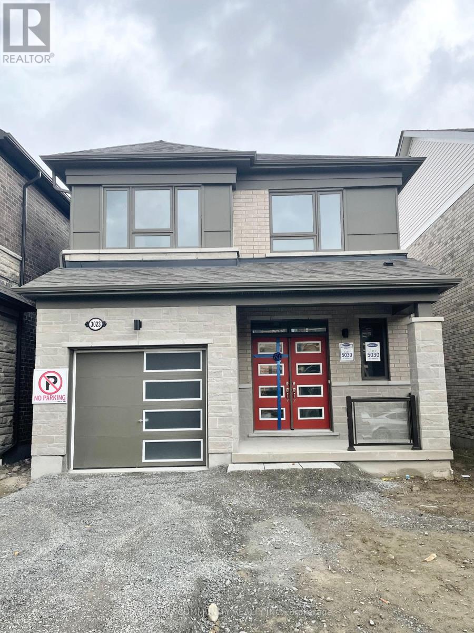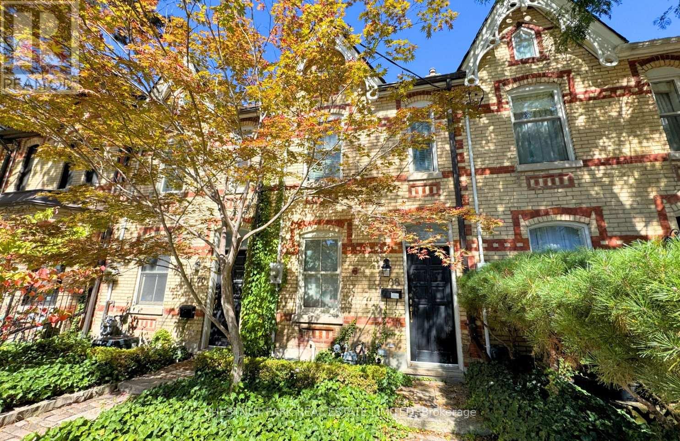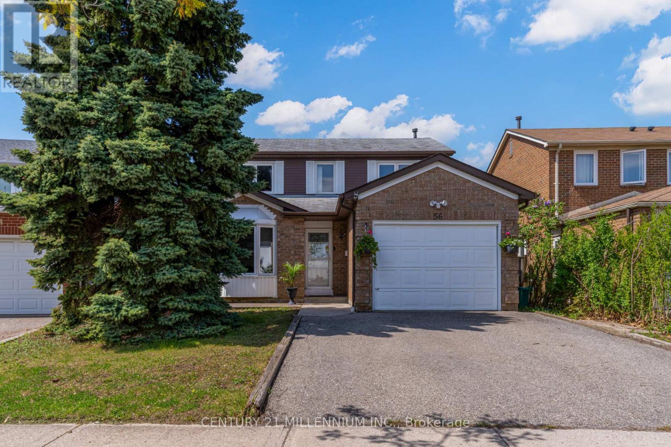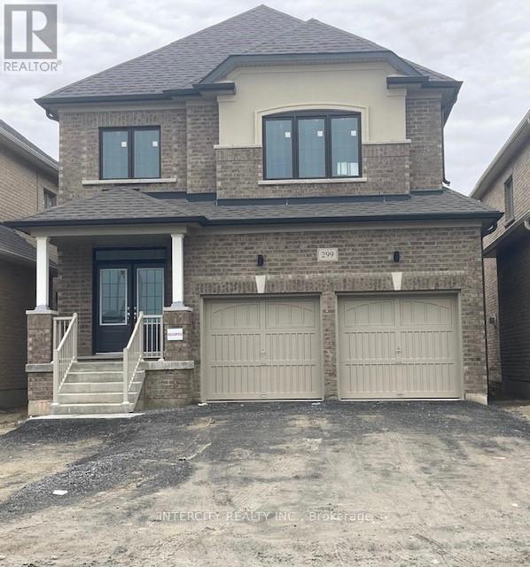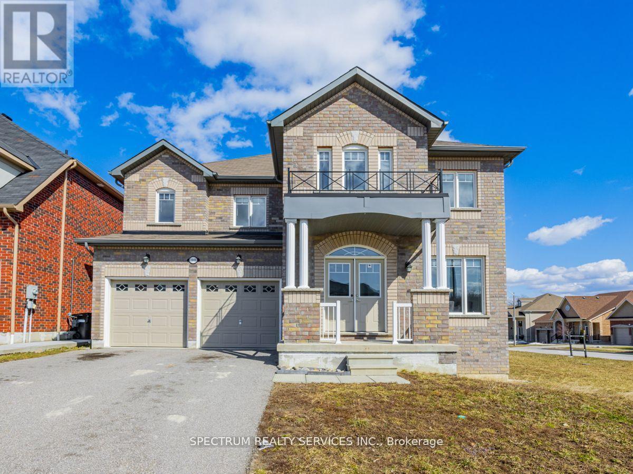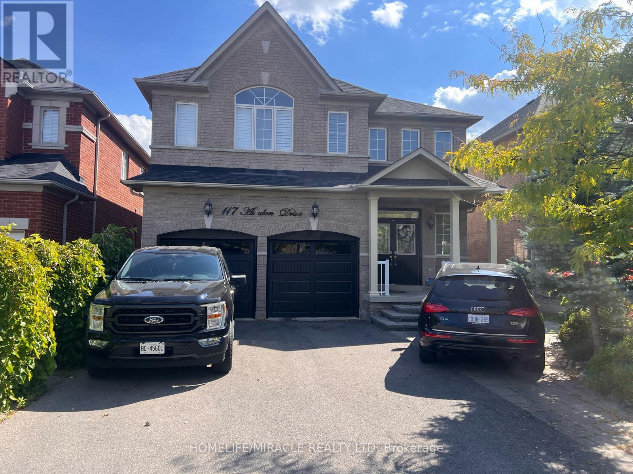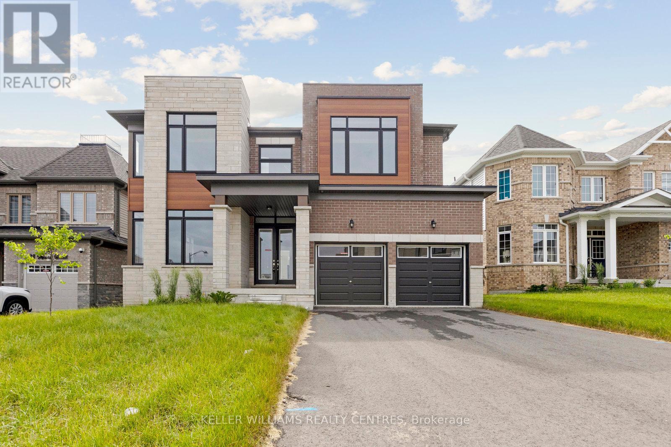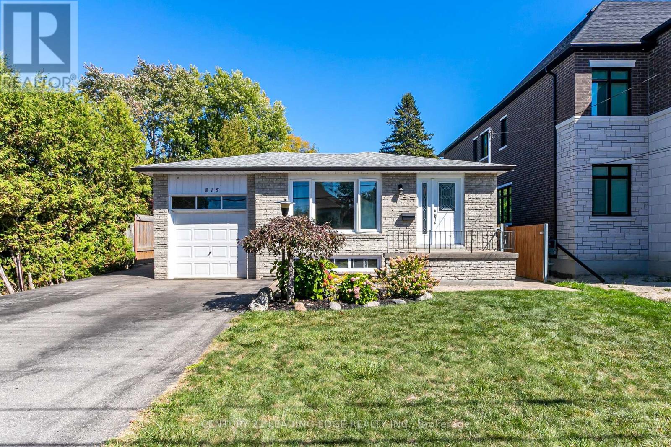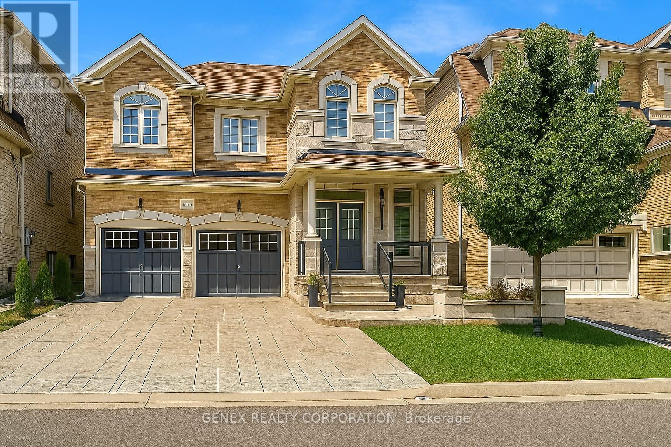172 Mountainview Road S
Halton Hills, Ontario
Located in The Heart of Georgetown, Spacious Full of Natural Light 3+2 Bedrooms Detached Home. Brand New Kitchen with Quartz Countertop. Bright Open Concept. Premium Size Storage Area Under Main Level, Above Grade Windows, W/O Deck, New Shingles (2020), A Nicely Finished Lower Level Offers a Spacious 2 Bedrooms/Office. Great Location! Close to Everything Georgetown has to Offer. Walking Distance to Shopping, Schools, and Parks, The Fabulous Backyard Deck has Lots of Space to Enjoy. 2 Full Washrooms. (id:24801)
Tri-City Professional Realty Inc.
1441 Mourning Dove Lane
Pickering, Ontario
Newly Renovated 2 Bedroom + Den Basement With Separate Entrance, 1 Full Washroom, Ensuite Laundry And Brand New Appliances. Comes With High Ceilings And Large Windows For Great Daily Sunlight. One Of The Most Desirable Neighborhoods In Pickering With Public Transit, School Transit, Major Store Fronts And Highway Nearby. Excellent For Small Family. (id:24801)
Homelife Elite Services Realty Inc.
14 Alistair Crescent
Vaughan, Ontario
Welcome to this stunning, bright, and spacious 4-bedroom + den detached home with over 3000SF, offering a perfect blend of grand elegance and functionality. Featuring 9' ceilings on both the main and second floors, hardwood throughout, and a thoughtfully designed open-concept layout. The gourmet kitchen boasts stainless steel appliances, a generous centre island, and ample natural light. Enjoy cozy evenings by the cozy double-sided fireplace that connects the living and family rooms. Ideally located on a quiet street, just minutes from charming Kleinburg Village, scenic parks, top-rated schools, and convenient amenities. A must-see home in a highly desirable neighborhood! (id:24801)
Exp Realty
3023 Hollyberry Trail
Pickering, Ontario
Absolutely Stunning New Luxurious Modern Detached Home By Mattamy. 3 Beds 3 Baths. Best Unit In The Neighborhood With Fabulous Views. Large Bright Windows Throughout The Entire House. Hardwood Flooring On Main Floor. Open Concept Kitchen. Ready For Your Family To Move In And Enjoy! (id:24801)
RE/MAX Community Realty Inc.
68 Belmont Street
Toronto, Ontario
Much larger than it first appears, 68 Belmont Street is a true architectural masterpiece tucked into the heart of Yorkville. Behind its understated exterior lies a dramatic four-storey atrium crowned by a soaring skylight, creating an airy, light-filled interior rarely found in downtown Toronto. Floating catwalks and open sightlines connect the levels, giving this home a sense of scale and sophistication that is both striking and functional.The main level is designed for seamless entertaining, with expansive principal rooms that flow naturally to a private courtyard garden, an ideal setting for outdoor dining or quiet relaxation. A renovated chefs kitchen and modern finishes throughout ensure style and comfort are never compromised. Upstairs, three spacious family bedrooms provide the perfect balance of privacy and convenience. Each space is thoughtfully appointed, making this home as practical as it is beautiful. The primary suite is a true retreat, while the secondary bedrooms offer flexibility for family, guests, or a home office. Located just steps from Bloor Street, residents will enjoy immediate access to world-class shopping, fine dining, cultural landmarks, and vibrant neighbourhood amenities. Whether hosting elegant gatherings, enjoying the quiet of the courtyard garden, or taking in all that Yorkville has to offer, this residence blends luxury living with everyday ease. 68 Belmont delivers a rare opportunity to live in a property that is both architecturally significant and perfectly situated. (id:24801)
Chestnut Park Real Estate Limited
56 Nuttall Street
Brampton, Ontario
Well-maintained 3-bedroom, 4-bathroom family home in Brampton. Perfectly positioned on a quiet street with direct access from the backyard to a lovely park and trails. This home offers the ideal blend of comfort, space, and convenience for growing families. Step inside to discover a bright living room, separate dining and family room with a fireplace and French doors. The kitchen with a breakfast bar has a walk-out to a deck, making outdoor dining and morning coffee a daily delight with park views. Upstairs, you'll find three bedrooms, including a primary suite complete with an ensuite bathroom. The partially finished basement offers a fourth bedroom and a full washroom, and additional living space ideal for a home office, gym, or future recreation area. Could make a nanny suite. Parks, schools, shopping, and transit are all nearby; this is the perfect place to call home. You have a choice to keep the furnishings or have them emptied on closing. (id:24801)
Century 21 Millennium Inc.
299 Fleetwood Drive
Oshawa, Ontario
A beautifully finished legal basement with 2 spacious bedrooms and 1 full bathroom, approximately 800 sq.ft, is available for rent starting August 1st. This bright and modern unit is ideal for small families, professionals, or students seeking comfort and convenience. Located in highly desirable neighbourhood, the home is just minutes from top-rated schools, scenic parks, and a variety of recreational facilities. Everyday essentials are within easy reach, including grocery stores, restaurants, coffee shops, and fitness centers. With public transit and major highways nearby, commuting is simple and stress-free. (id:24801)
Intercity Realty Inc.
1949 Jans Boulevard
Innisfil, Ontario
Beautiful Detached Home On A Corner Lot Located In The Community Of Alcona, Innisfil. This Spacious, 5-Bedroom House Features 9' Ceilings, Harwood Floors Throughout Both Level, And Pot Lights On The Main Floor! The Kitchen Has A Dining Area And Island With Granite Countertops, And A Walkout To A Large Deck. Conveniently Located Within Walking Distance Of Schools, Shopping And Essential Amenities. It Perfectly Blends Comfort, Convenience, And The Charm Of Sought-After Beach Community Lifestyle. (id:24801)
Spectrum Realty Services Inc.
Basement - 117 Ascalon Drive
Vaughan, Ontario
2 Spacious Bedrooms plus a Den Available In Vaughan. Easy Access to your spacious basement apartment with Private Entrance. Must See And Perfect Opportunity To Live In. Centrally Located To Access Highway 400, 404 And Dufferin St To Go Downtown Toronto. Family Friendly Quiet Neighborhood With Parks, Schools, And Amenities Nearby. The Perfect Place To Live For Anyone With Its Homely And Calming Ambience, Providing The Utmost Comfort. En-suite private access To Laundry. Central air conditioner and Central vacuum. Design Details And Touches Were Given An Extensive Amount Of Thought And Care, Making It The Perfect Place To Live In. Extra Spotlights For Brighter Space. Location Is Between Rutherford And Dufferin, Close Access To Recently Built Go-Train. Access To Go Train, Hwys, Schools And Shopping Amenities. (id:24801)
Homelife/miracle Realty Ltd
26 Mears Road
Brant, Ontario
Immerse yourself in luxury with this exquisite 5-bedroom executive home for lease in the charming town of Paris, Ontario, affectionately known as the Cobblestone Capital of Canada. Nestled against a serene forest backdrop near the Grand River, this residence offers a perfect blend of nature and elegance. The heart of the home is a culinary-inspired chefs kitchen, boasting premium KitchenAid appliances, a gas cooktop, double-stacked wall ovens, and a sprawling island ideal for entertaining. Retreat to the master ensuite, featuring a lavish soaker tub and separate glass-enclosed shower for the ultimate in relaxation. With a spacious double-car garage, thoughtfully designed living spaces, and a built-in outdoor sprinkler system to maintain the lush grounds with ease, this home caters to comfort and style. Located in one of Canada's prettiest towns, enjoy riverside trails, boutique shopping, and gourmet dining just moments away. This property is a true gem for discerning those seeking a refined lifestyle in a welcoming community. (id:24801)
Keller Williams Realty Centres
815 Douglas Avenue
Pickering, Ontario
Gorgeous Raised Bungalow in Highly Sought-After Bay Ridges. Welcome to this beautifully raised bungalow with attached garage, set on a spectacular 50 x 253 ft private lot in one of Pickering's most desirable lakeside communities Bay Ridges. Inside, the home boasts a bright, open-concept living and dining area, adorned with gleaming hardwood floors and a stunning bay window that floods the space with natural light. Whether you're entertaining guests or enjoying quiet family time, this layout offers both style and functionality. The main floor includes generously sized bedrooms, all featuring hardwood flooring and ample closet space offering comfort, warmth, and timeless appeal throughout. Downstairs, the unfinished basement provides a blank canvas for future customization With a spacious layout, its a blank canvas ideal for a rec room, additional living space, or an in law suite, the possibilities are endless. Enjoy your own backyard retreat with a pool, landscaping, and a vegetable garden. This spacious lot offers privacy and plenty of room for outdoor living and entertaining. Situated in the heart of Bay Ridges, this home is just a short walk to the lake, beach, parks, trails, marina, restaurants, and shops. Plus, with the Highway 401 and Pickering GO Station nearby, commuting to downtown Toronto is fast and easy making this a perfect blend of lakeside tranquility and urban convenience. Prime Opportunity for Builders & Investors perfect for redevelopment or custom build! Don't miss your opportunity to own this exceptional home in a vibrant, family-friendly lakeside community! (id:24801)
Century 21 Leading Edge Realty Inc.
7 Antoine Street
Brampton, Ontario
A true showstopper! This exquisite detached home is located on a private street with no sidewalk and showcases over $250,000 in upgrades and improvements. Boasting approximately 3,800 sq. ft. of luxurious living space, the home features 4 Bedrooms + Office and 5 bathrooms, combining elegance with functionality. Soaring 9-foot ceilings on the main along with hardwood flooring throughout, add to the homes upscale appeal. The gourmet kitchen is a chefs dream, complete with S/S appliances, quartz countertops, custom backsplash, maple cabinets with center island, and a built-in rangehood/microwave ideal for both everyday living and entertaining. The expansive main floor includes living, dining, and family rooms beautifully enhanced with chandeliers and feature walls. The master suite offers a private retreat with an upgraded 4-piece ensuite and two closets. A fully finished basement with a theatre room, wet bar, and modern gas fireplace provides an excellent opportunity for multigenerational living. Step outside to your backyard oasis, complemented by custom concrete work including a stand-up food prep wall and a focal waterfall-feature. With a 2-car garage and 3-car driveway, this home offers ample parking and luxurious finishes throughout, making it the perfect blend of comfort, sophistication, and practicality. Additional highlights include exterior pot-lights. Located minutes to Shopping plazas, GO Station, Gas Stations, & Cassie Campbell Recreation Centre. Its ONLY steps away to Brand New School, multiple Parks & Trails, Playgrounds, Splash Pad and Public Transit. (id:24801)
Genex Realty Corporation


