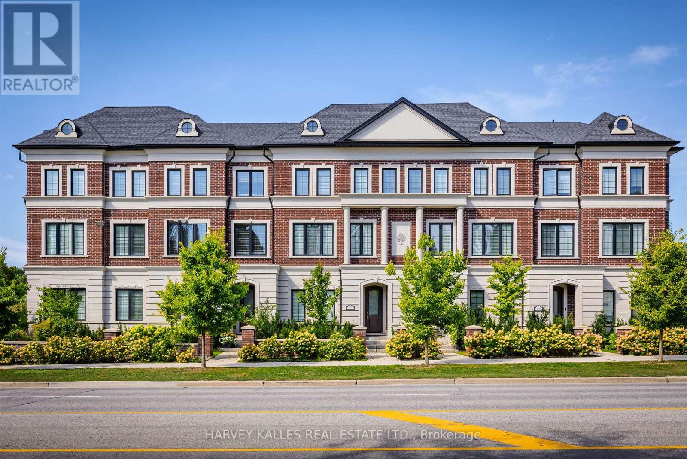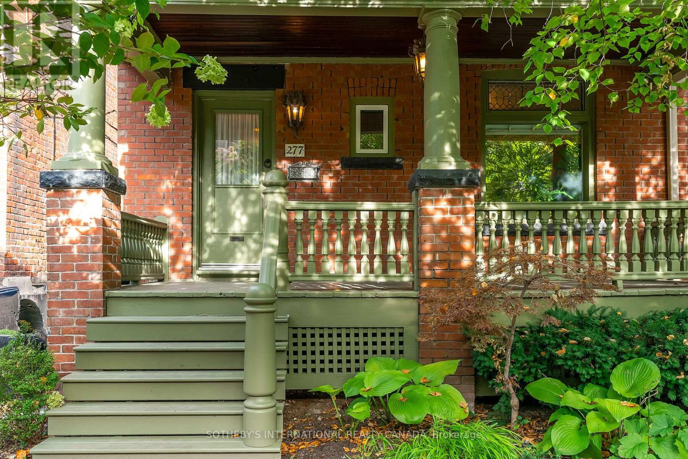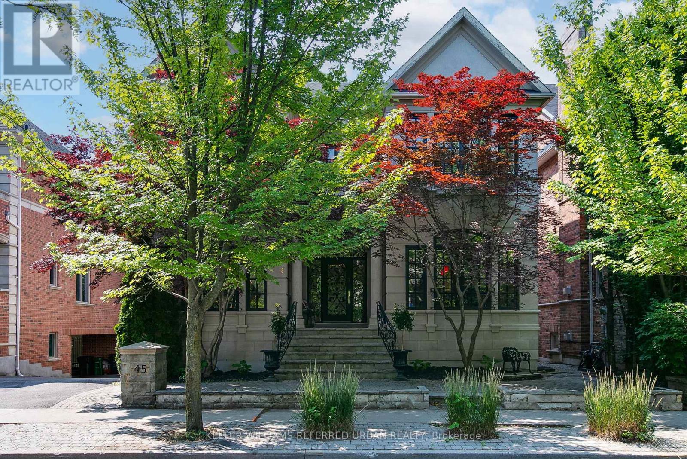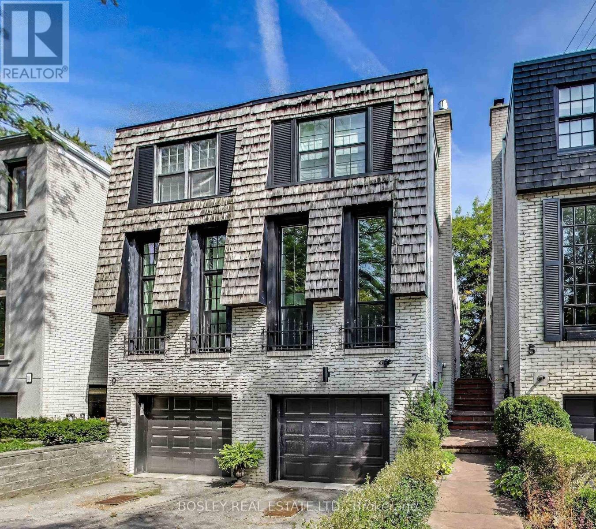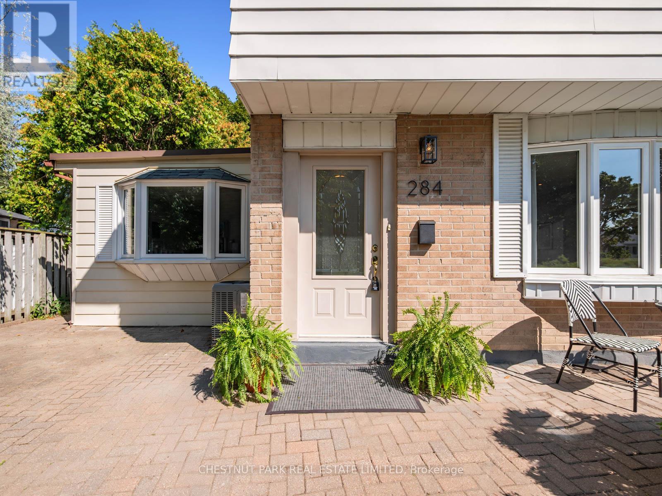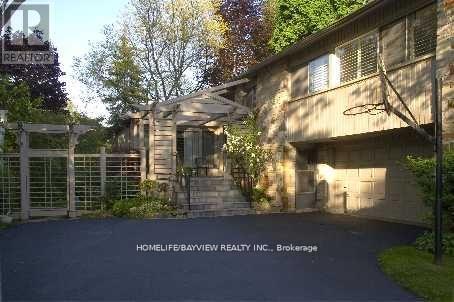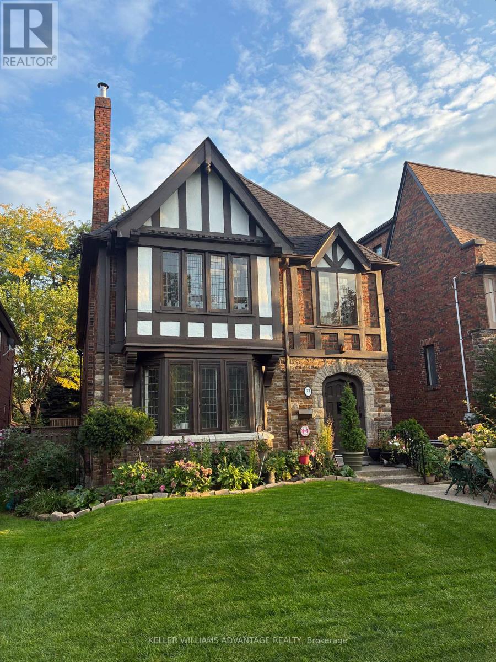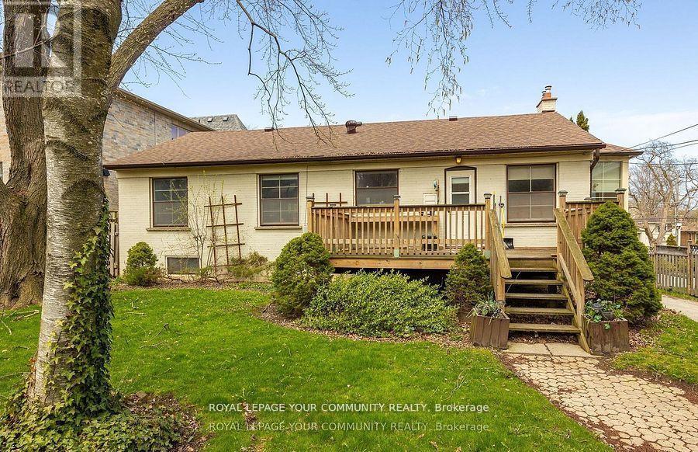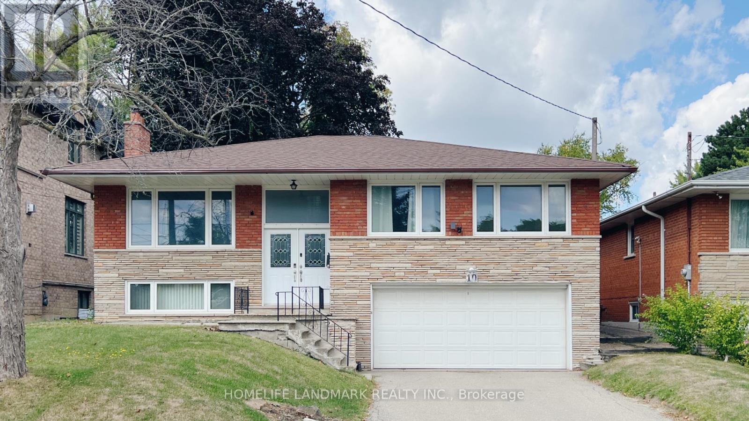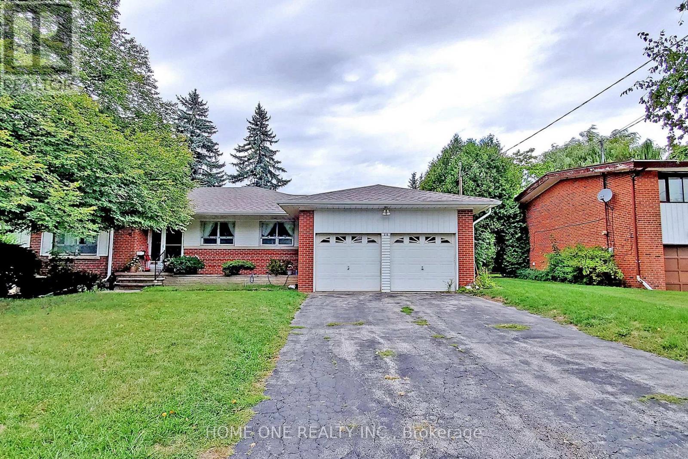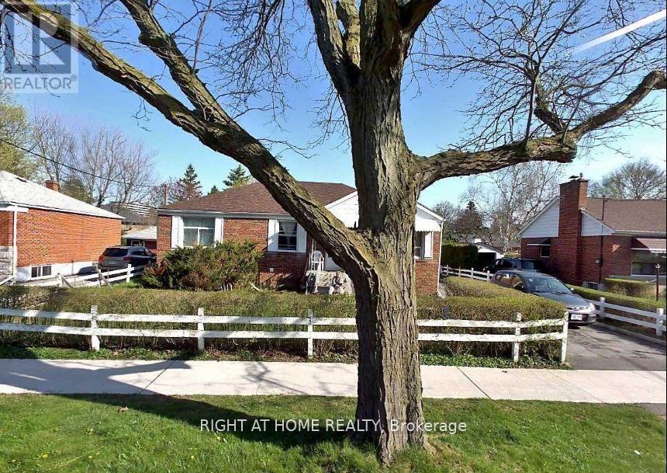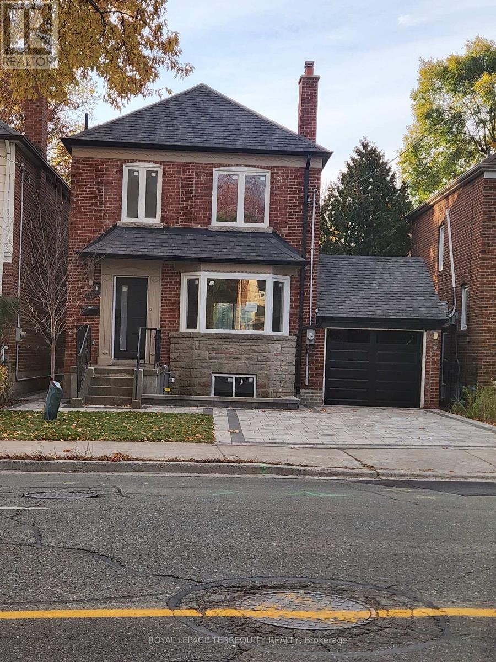2638a Bayview Avenue
Toronto, Ontario
Show Your Most Discerning Clients This Rarely Offered And Most Coveted Executive Townhome At Bayview & Fifeshire! Situated In The Prestigeous And Sought After St. Andrew-Windfields Neighbourhood, This Stunning & Exquisite 3 Bed (Was 4) And 4 Bath Home Boasts 3800 SF Of Living Space & Over 700 SF Of Terraces, Balconies & Outdoor Living Spaces. Meticulously Designed With Attention To Detail And An Unwavering Commitment to Quality Craftsmanship With More Than $300,000 In Custom Upgrades & Finishes, This One-Of-A-Kind Offering Features A Private Elevator Providing Access To All Levels, 10' Ceilings, High-End Hardwood Flooring, A Chef-Inspired Gourmet Kitchen With Custom Cabinetry, An Over-Sized Island, Built-In Pantry, Integrated Appliances Including Sub-Zero Fridge, Bluesta Gas Stove, 2 Wine Fridges, Quartz Countertops & Backsplash And A Walk-Out To A Private, West-Facing Terrace. Coffered Ceilings Effortlessly Connect The Kitchen With The Main Floor Family Room Featuring Panelled Walls, Gas Fireplace And A Walk-Out To The Terrace. Retreat Upstairs To A Primary Bedroom Oasis With An Extensive Walk-In Closet, Fireplace, Private Balcony And A 5-Pc Spa-Like Ensuite That Includes A Glass Shower And Steam Bath, His & Her Vanity, Jacuzzi, Radiant Floor Heating & A 2-Sided Fireplace. The Second Floor Also Features A Spacious Yet Cozy Family Room/Study. Third Floor Is Enhanced With A Second Primary Bedroom With 4-Pc Ensuite, Large Walk-In Closet And A Sundeck, A The Third Bedroom That Has Its Own 4-pc Ensuite & Walk-In And A Spacious Laundry Room With Sink And Custom Built-In Cabinets. The Top Floor, While Having Additional Storage Rooms & Skylights, Leads You To A Beautiful 397 SF West-Facing Rooftop Terrace With 1" Thick Porcelain Tiles, BBQ Gas Hook-Up & Water Bib. Lower Level Has An Additional Bedroom, Mudroom And Direct Access To The Garage.Your Sanctuary In The Heart Of The City Located Just Steps To Parks, Retail, Transit,Top-Rated Schools And Mere Mins To Hwy 401 (id:24801)
Harvey Kalles Real Estate Ltd.
277 Crawford Street
Toronto, Ontario
Nestled on one of Trinity Bellwoods' most sought-after streets, this 3,700+ square-foot home offers a rare blend of historic charm and space to grow. Built in 1918, it retains the warmth and character of a bygone era an inviting front porch, gracious principal rooms, and thoughtful details throughout while providing a perfect canvas for those looking to reimagine and modernize. Inside, you'll find six bedrooms, an above-grade family room, and multiple flexible spaces that can adapt to your needs whether for kids' rooms, guest suites, or home offices. Sunlight fills the home, and both the front and back gardens have been beautifully landscaped, creating peaceful outdoor living spaces. At the rear, a heated double-car garage with a skylight and a newer AC unit offers endless possibilities as a workshop, studio, or creative retreat, with parking accessed via the lane. Move in and enjoy its timeless charm, or transform it into a modern masterpiece, this is a rare opportunity to put down roots and make your mark in one of Toronto's most vibrant neighbourhoods, just steps from Trinity Bellwoods Park and the Ossington Strip. (id:24801)
Sotheby's International Realty Canada
45 Mathersfield Drive
Toronto, Ontario
Luxury Meets Location in South Rosedale! Nestled in one of Torontos most prestigious neighbourhoods, this South Rosedale gem is part of a rare, exclusive enclave developed approximately 25 years ago. A true prize, this home blends timeless craftsmanship with refined elegancecustom moldings, vaulted ceilings, and top-tier construction speak to its luxurious pedigree.Enjoy unparalleled convenience: you're just a 5-minute walk to the Summerhill subway, fine dining, boutique shopping, and more. This is a rare opportunity to own a distinguished home in a location where luxury truly meets lifestyle. (id:24801)
Keller Williams Referred Urban Realty
7 Sidney Street
Toronto, Ontario
YOUR SUMMERHILL STORY - On a quiet cul de sac, facing Robertson Davies Park, this 3-bedroom, 3-bathroom semi-detached home stands apart...literally and figuratively. Built in the 1970s, it delivers all the charm of the neighbourhood with the bonus of a private driveway, a built-in garage, and a unique layout that's as functional as it is stylish. Inside, soaring 11-foot ceilings in the living room bring drama (and light), while the rare middle staircase creates architectural interest. The kitchen opens to a deck that was built for morning coffees or dinners al fresco, while the lower-level family room walks out to the backyard and Cottingham Tennis Club (did we mention that living here even fast-tracks your membership?) Upstairs, three bedrooms offers flexibility, whether you need space for family life or work-from-home options. That lower level family room can double as a 4th bedroom, too. A large sub-basement provides endless options - for gym, storage, hobby space. A blank canvas for whatever you to decide. Beyond the walls, the street itself is a hidden gem - a tight-knit community known for neighbourly connections and even the occasional block party. Located a few steps from the coveted Cottingham Jr Public School (rating: 10!) and surrounded by Summerhill's cafés, restaurants, and shops, this home blends community, convenience and a touch of retro cool. And don't forget the Summerhill & Rosedale TTC stations are just a hop, skip and a jump away. A house that dares to be different in one of Toronto's most beloved neighbourhoods. *EXTRAS* More than 2200 sq ft of living space with many updates throughout - including heated floors in bathroom, new cork floors on lower level, new deck and new gas fireplace. Full list attached. (id:24801)
Bosley Real Estate Ltd.
284 Hollyberry Trail
Toronto, Ontario
Charming home in a family-friendly neighbourhood - bright, cheerful, and move-in ready. This cherished family residence features three comfortable bedrooms, a formal living room and a welcoming family room ideal for gatherings, a newly renovated white kitchen with quartz countertops and stainless-steel appliances, and hardwood floors throughout. A large basement offers flexible space for added family living or abundant storage. Enjoy a spacious lot with mature trees, room for gardening or play, and a peaceful street close to excellent schools, parks, and local shops. Thoughtfully priced and ready for your personal touches - a wonderful opportunity to create your perfect family home in a great location! Easy access to Don Mills Centre, Fairview Mall, and the Shops at Don Mills for dining and shopping, plus minutes to highways 401 and DVP for commuter convenience. Nearby recreation includes several walking trails, playgrounds, sports fields, community centres, and the green spaces of nearby parks. (id:24801)
Chestnut Park Real Estate Limited
409 Banbury Road
Toronto, Ontario
Exclusive Ucci Built Home On Ravine Lot In Exceptional High Demand Area On Quiet Cul-De-Sac Surrounded By Lush Greenery & Ravine Views. Close To All Amenities & Good Schools. 2 W/O's To Private Garden Backing Onto Ravine. Soaring 13' Ceilings On Main Fl. Premium Walnut Hdwd Flrs, Crown Moulding & Pot Lighting Thru-Out. Over 4000Sq.Ft. Of Lux Spacious Living. Kitchen W/O To 2 Tier Deck. Lots Of Large Windows & Natural Light. Finished W/O Basement W/ 4Pc Spa Bath. (id:24801)
Homelife/bayview Realty Inc.
Main - 33 Whitehall Road
Toronto, Ontario
Charming 3 -bedroom main floor suite in prestigious Rosedale. Bright, spacious living with hardwood floors, modern kitchen with stainless steel appliances, and private front entrance. Exclusive use of front porch/patio plus shared backyard. In-suite laundry and parking available. Steps to Summerhill shops, cafes, parks, and top schools. Easy access to transit and downtown. (id:24801)
Keller Williams Advantage Realty
155 York Mills Road
Toronto, Ontario
Prime Redevelopment Opportunity in York Mills EHON Designated Exceptional 64.17 x 145 ft south-facing lot in one of Toronto's most prestigious neighbourhoods. Situated in the heart of York Mills & Bayview, this offering falls within the City of Toronto's newly designated EHON (Expanding Housing Options in Neighbourhoods) permitting expanded residential uses beyond traditional single-family, including semi-detached, townhomes, multiplex or small apartment building mid-rise (up to 6 storeys up to 60 units, subject to approvals) . Surrounded by luxury estates, the property offers outstanding potential: build your custom residence, develop a high-end multiplex, or explore possible severance into two lots. Ideally positioned near top-tier schools (Owen P.S., St. Andrews, York Mills Collegiate) and steps to York Mills Subway with TTC at your doorstep. A premier opportunity for builders, investors, or end-users to unlock value in a rapidly evolving corridor. Buyer to verify all development potential and zoning permissions. The bungalow is in livable condition can be rented. The 1st picture is an illustration to show the possibility under EHON program (id:24801)
Royal LePage Your Community Realty
10 Silverview Drive
Toronto, Ontario
Functional Floor Plan With No Wasted Space. Fully Finished Basement With Walk-Out. Freshly painted and Newly Finished Hardwood Floor and Stained Deck. Amazing Location Steps Away From Large Park And 15 Minutes Walking Or 3 Minutes Driving Distance To Grocery Stores, Restaurants, Banks, and Shopping on Yonge Street (id:24801)
Homelife Landmark Realty Inc.
26 Harrison Road
Toronto, Ontario
Magnificent 90' X 125' Lot In North York In The Prestigious St. Andrews/Windfields Area At Bayview & York Mills. Is A Sprawling 2127 Sq Ft Ranch Bungalow Features 3 Bedrooms, Finished Basement With Hardwood Floors (Under The Existing Main Floor Broadloom), Oversized Double Car Garage, 3 Season Sunroom And 2 Wood Burning Fireplaces. Huge Lot... Incredible Location! Three Minutes Walk To Bus-stop(York MillS Rd & Sandfield Rd), Easy Access to Hwy 401 from The Home is within Five minutes drive, Convenient location Walking Distance To Top-Rated Schools, Shopping Centers, Parks, All Photos From previous Listing For Sale, The Property Is Vacant Without Furniture. (id:24801)
Home One Realty Inc.
Basemen - 22 Kenton Drive
Toronto, Ontario
Your Search Ends Here - Can't Be Beat! A Gorgeous Lower Level Unit, Featuring Separate Entrance, Pot Lights With Dimmers, Newer Windows, Luxury Vinyl Floors, Double Mirrored Closet Doors And A Den That Can Be Used As Separate Dinning Space Or Home Office Space. Modern Kitchen, With Beautiful Quartz Counter Tops, Lots Of Natural Light, Functional Layout & 1 Outside Parking Spot. Walking Distance To Shops, Schools, Bus Stop, Restaurants & All Essential Amenities. Great For Students And Young Professionals! Ready For Immediate Possession! Shows Well! (id:24801)
Right At Home Realty
341 Lawrence Avenue W
Toronto, Ontario
Gorgeous Renovated Home in Highly-Sought Yonge /Lawrence Neighbourhood. Fully renovated and professionally refurnished a year ago. Open Concept living & Dinning with fire place and walkout to new Deck. Large Master Bedroom with Custom Wardrobe. Great Storage. Professionally Finished Basement With High Ceilings. Large Deck And fully sodded lawn. New Interlocked driveway for two cars. Minutes Walk To Subway, Restaurant, Shops And More. Highly-Rated Schools As John Wanless Ps, Glenview, Lawrence Pk Ci., Tfs And Havergal. (id:24801)
Royal LePage Terrequity Realty


