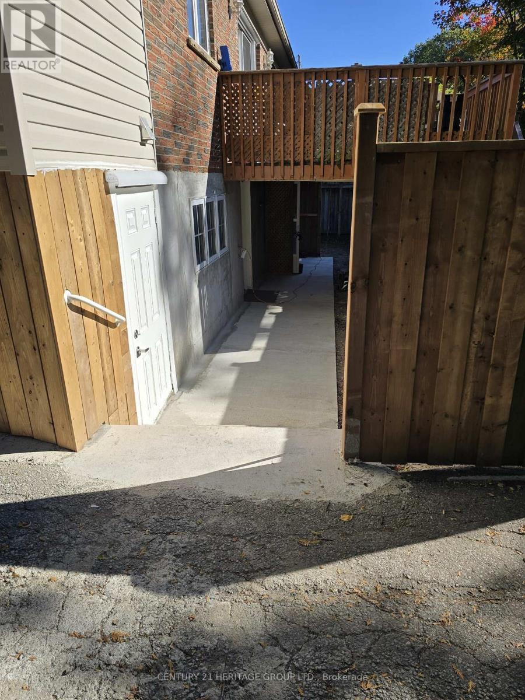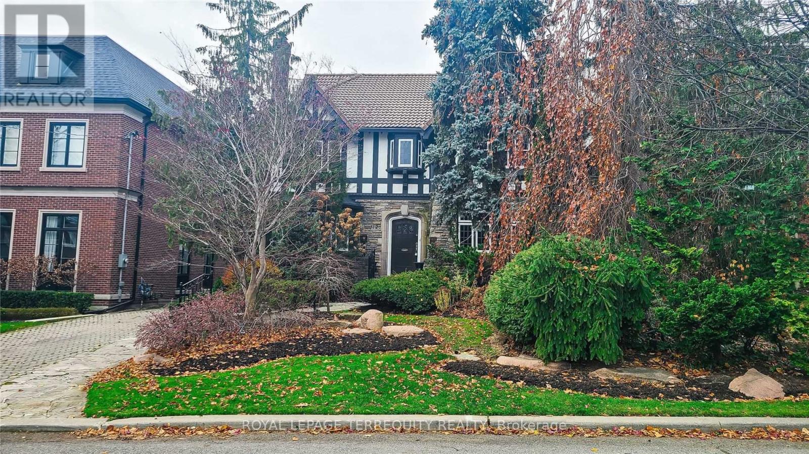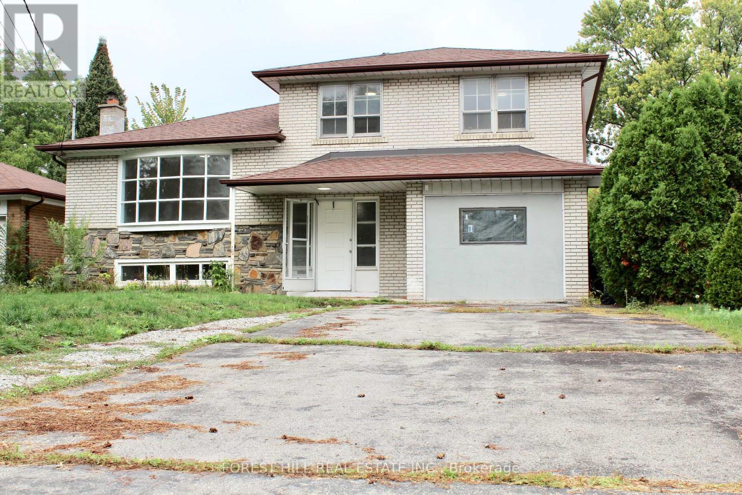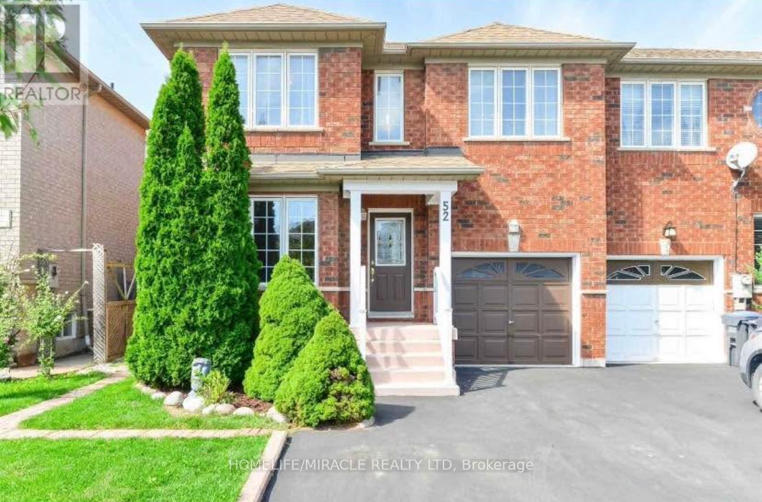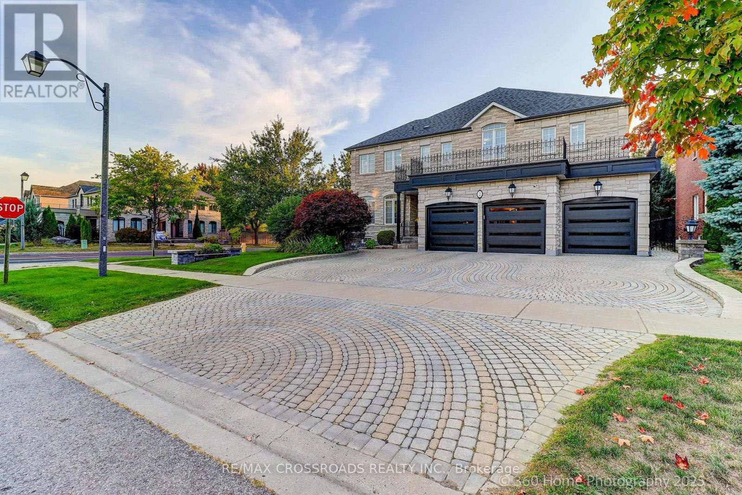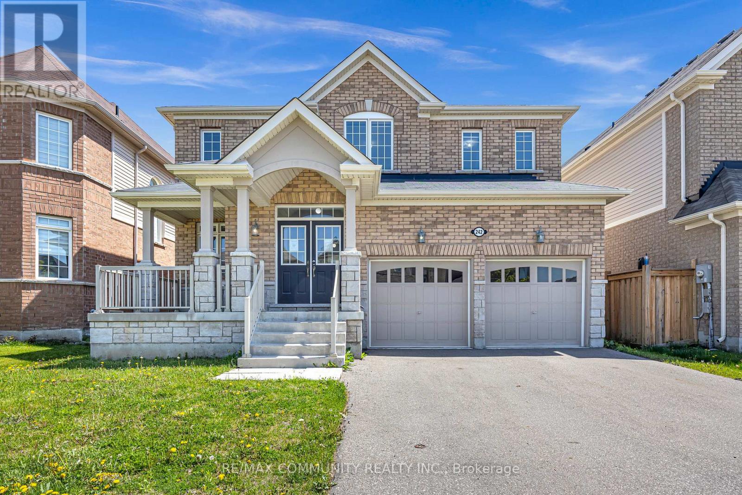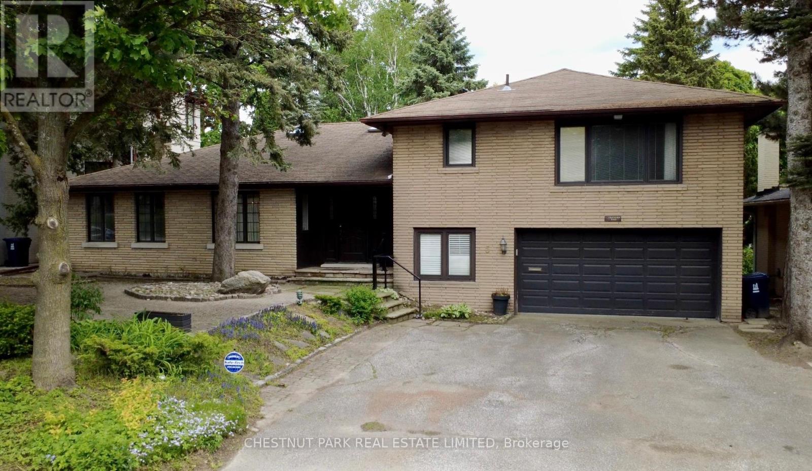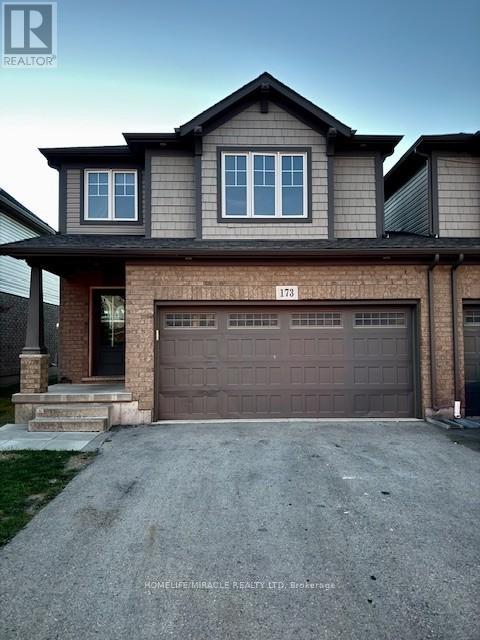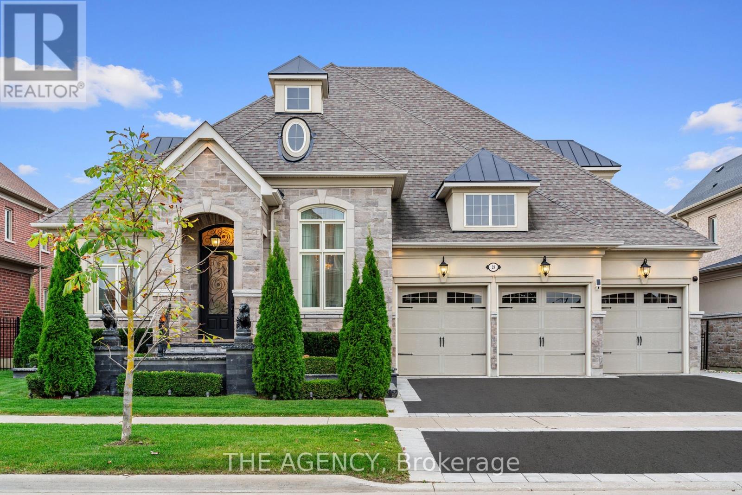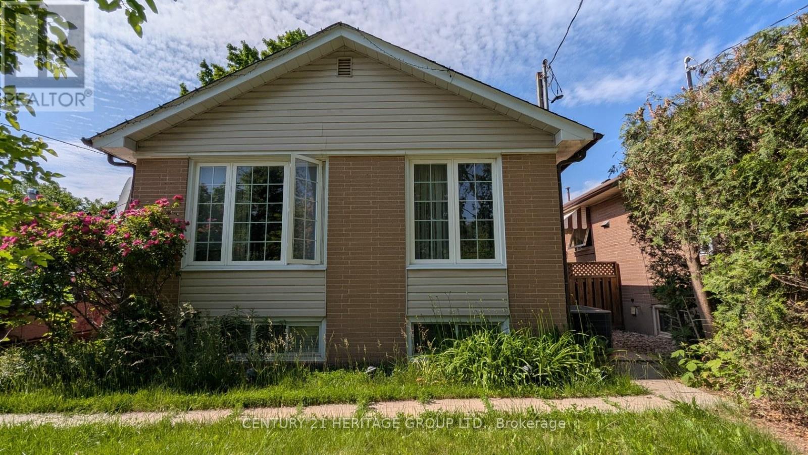Bsmt A - 65 Park Crescent
Richmond Hill, Ontario
Walk-out one bedroom Basement apartment Located In Oak Ridges (Yonge and King) Available Immediately Separate Entrance and separate laundry with 1 parking on driveway For One Car close to Community Centre and Good Schools ( Richmond Green High School & Bond Lake Elementary ).Tenant to Pay 20% of Utilities (id:24801)
Century 21 Heritage Group Ltd.
312 Glenayr Road
Toronto, Ontario
Forest Hill Village Sunny Bright Spacious 5-Br Charming Brick-Stone Residence Large Principle Rms. Exquisitely Located On A Quiet Prestigious Street On An Outstanding Lot. Perk Like Setting, Private Backyard W/ Pool, Excellent Location Close To School, Hospital, TTC. (id:24801)
Royal LePage Terrequity Realty
First Floor - 8 Doverwood Court
Toronto, Ontario
YONGE AND CUMMER STEPS FROM SUBWAY SHOPS AND RESTAURANTS. FIVE EXTRA LARGE BEDROOMS PLUS TWO FULL BATHROOMS.LARGE EAT- IN KITCHEN ON MAINFLOOR. (id:24801)
Forest Hill Real Estate Inc.
52 Wandering Trail Drive
Brampton, Ontario
3 Bed 2.5 Bath, semi-detached property in the heart of Brampton. Just a few minutes drive from Cassie Campbell community center, Gurudwara Sahib,Mount pleasant GO station, a couple of minutes walk to grocery stores, bus transit, parks. Basement unit is rented separately, has a separate entrance. 2 driving spots on the drive way. A beautiful deck in the backyard with seating benches, perfect for summers. (id:24801)
Homelife/miracle Realty Ltd
2 Mumberson Court
Markham, Ontario
Welcome to 2 Mumberson Court, an exquisite, Stunning Detached Home Nestled in the heart of the Prestigious Cachet Community. Situated on a Premium lot, this residence offers over 64000 Sq Ft of luxury living space, featuring 10 Ft ceilings and a highly functional layout. The 2-floor features 5 spacious bedrooms, 1 bedroom on the main floor featuring a 3 pc bathroom, a basement featuring 3 rooms 2 bathrooms, 3-car Garage, 2 Fireplaces, Hardwood Floors Throughout. Gourmet Kitchen, Granite Counter Top, Stone Front and Side step into a large and welcoming foyer enhanceed by a large skylight above the staircase prinkler System, Lot Of Pot Lights, Security System, Cameras, 8' Baseboards, New Roof, Professional Landscaping, Too Many Upgrades To List, Built In Appliances, Microwave Oven and Warmer, Super Condition, Garage Door Opener and Remote, 8 Outdoor Cameras, Close To Transportation Hwy 407 and Hwy 404 (id:24801)
RE/MAX Crossroads Realty Inc.
242 Kenneth Cole Drive
Clarington, Ontario
Welcome to this stunning brand new 4-bedroom detached home in Bowmanville's sought-after Northglen community. Boasting plenty of bright, open living space, this home features 9 ft ceilings on the main floor, 8 ft ceilings upstairs, a grand double-door entry, and a stylish full brick and stone exterior. This home welcomes families with an upscale kitchen and living room to spend your days. Enjoy easy access to schools, Hwy 401/407, and the new Northglen park with splash pad just a short walk away. (id:24801)
RE/MAX Community Realty Inc.
5 Stratheden Road
Toronto, Ontario
Set on a rare 71.5 x 133 ft south-facing lot in the heart of prestigious Lawrence Park, this spacious 4-bedroom, 2-storey home offers endless potential. Featuring a wonderful main floor footprint with generous principal rooms, it's ideal for a custom renovation or building your dream home. The finished basement includes custom wood paneling and a retro-style built-in bar, while the main floor living room features a classic wood-burning fireplace. A built-in 2-car garage provides convenience and function. Located on a beautiful, tree-lined street in the Blythwood School district and close to Yonge & Lawrence, top private schools, parks, and all amenities a rare opportunity in one of Toronto's most sought-after neighbourhoods. ** This is a linked property.** (id:24801)
Chestnut Park Real Estate Limited
173 Winterberry Boulevard
Thorold, Ontario
Newly Renovated - Discover modern living in this nearly 2,000 sq.ft home featuring 4+3 bedrooms and 5 washrooms. The main floor offers a bright living area with hardwood flooring, an open-concept kitchen and dining space with a walkout to the backyard perfect for entertaining. The modern kitchen includes quality appliances and ample cabinetry. Upstairs, the primary bedroom offers a private ensuite, while three additional bedrooms come with large windows and closets. The finished basement adds extra living space with a bedroom and 3-piece washroom ideal for guests or extended family. With ample parking and a prime location, this home offers the perfect mix of comfort and style. Minutes Away From Brock University. (id:24801)
Homelife/miracle Realty Ltd
28 Chuck Ormsby Crescent
King, Ontario
Located in the heart of King City, this beautiful bungaloft offers more than 6,900 square feet of finished living space in a community prized for its parks, trails, excellent schools, and quick access to the King City GO station. The home is introduced by a stone-and-stucco façade, a three-car garage, and landscaped grounds with a terrace and rear patio overlooking the ravine. Inside, soaring ceilings, hardwood floors, and detailed millwork set an elegant tone. The front foyer rises two storeys, leading to a series of principal rooms defined by coffered ceilings: a paneled office, a formal living and dining room, and a family room anchored by a gas fireplace. At the centre of the main level, the kitchen is fitted with dark-stained cabinetry, quartz counters, and a full suite of Wolf and Sub-Zero appliances. The adjoining breakfast area opens directly to the terrace. A main-floor primary suite with a spa-like ensuite and walk-in closet provides a private retreat, while a second bedroom with its own ensuite adds flexibility for family or guests. An elevator connects all three levels. The upper floor includes two additional bedrooms, a full bath, and a den well suited for children, extended family, or a separate study. The fully finished lower level is above grade, with oversized windows and French doors leading to the rear patio. This home includes total of 4 + 2 bed and 4 + 2 bath. Designed as a complete secondary living area, it includes a full kitchen with quartz counters and Samsung appliances, a dining area, a large recreation room with fireplaces, two bedrooms, and additional baths. This thoughtful layout makes the property especially accommodating for multi-generational living. Every detail of this residence reflects quality and enduring design, offering a rare opportunity in one of King City's most desirable settings. (id:24801)
The Agency
74 Evershot Crescent
Markham, Ontario
Priced to sell with no bidding required, this bright and spacious semi-detached home, built in 2011 and lovingly maintained by its original owner, offers a functional open-concept layout with 9 ceilings on the main floor and an expansive great room overlooking the backyard perfect for relaxing or entertaining. Just a little TLC will make this your dream home! Ideally located in a highly sought-after neighborhood, its within walking distance to Donald Cousens Public School (30/2819), Bur Oak Secondary School, supermarkets, parks, community centers, shopping, and GO Transit. Don't miss this incredible opportunity to own in one of the areas most desirable communities. (id:24801)
First Class Realty Inc.
Bsmt - 377 Centre Street E
Richmond Hill, Ontario
One bedroom separate entrance basement apartment with large kitchen. Large bedroom with 4 pc ensuite. Large living dining room with above grade windows. Minutes to Go Train Station and public transit. Closing to shopping, restaurants and all amenities. (id:24801)
Century 21 Heritage Group Ltd.
46 Deverill Crescent
Ajax, Ontario
Welcome to 46 Deverill Cres! Perfect for first-time buyers, this charming home features a bright open-concept layout with granite kitchen countertops, stylish backsplash, pot lights, and walkout to a beautiful deck with spacious pie-shaped backyard. Recent upgrades include fresh paint throughout, furnace & A/C (2021), modern light fixtures, interlock and landscaping (2021). The upper-level bathroom has been tastefully updated, and the finished basement with bathroom offers additional living space. Located in a family-friendly neighborhood with easy access to schools, parks, supermarkets, shopping, and Highway 401. Just a short walk to Westney Heights Plaza with Banks, Shoppers Drug Mart, Sobeys, Starbucks, and more. Dont miss this fantastic opportunity! (id:24801)
RE/MAX Advance Realty


