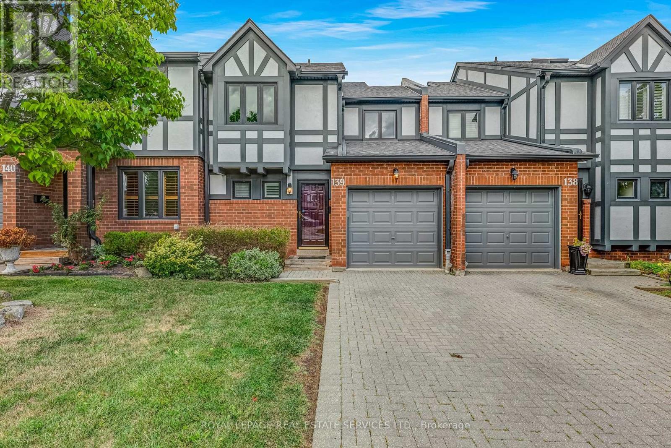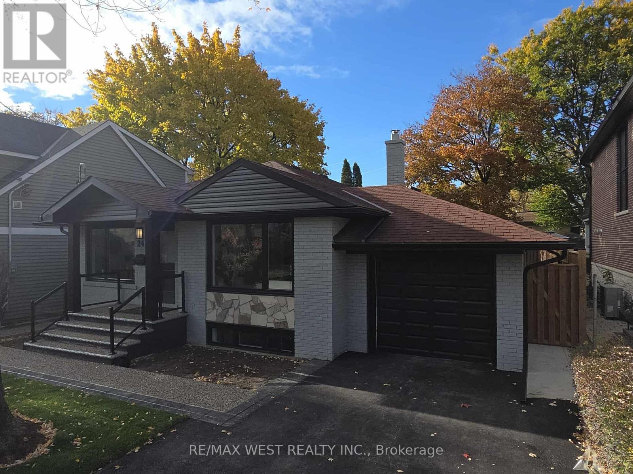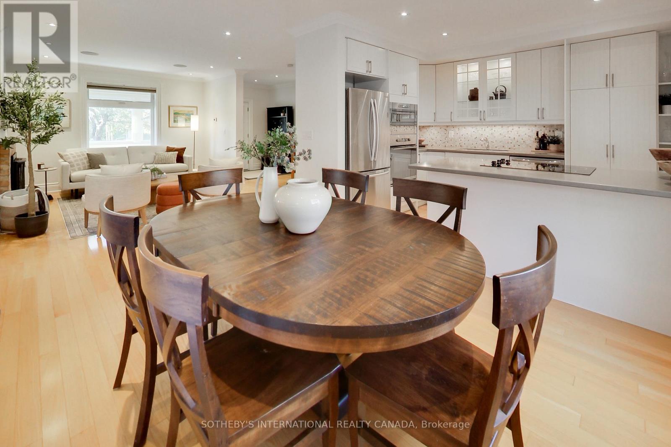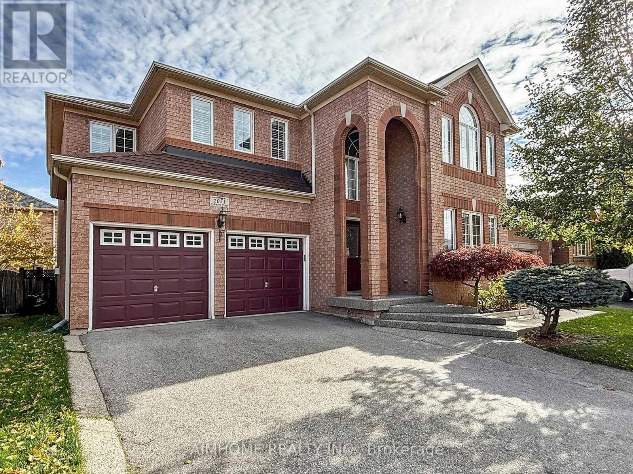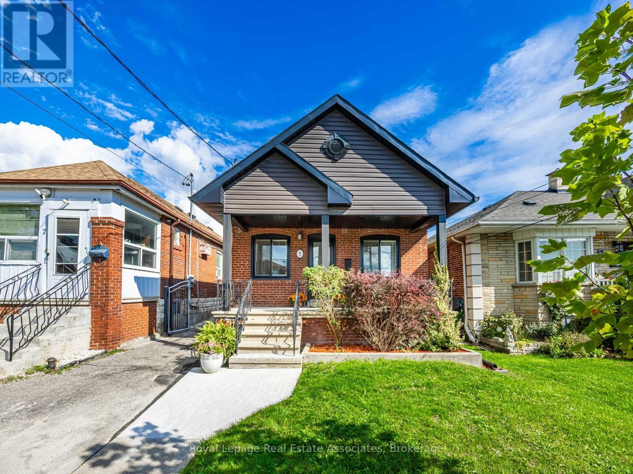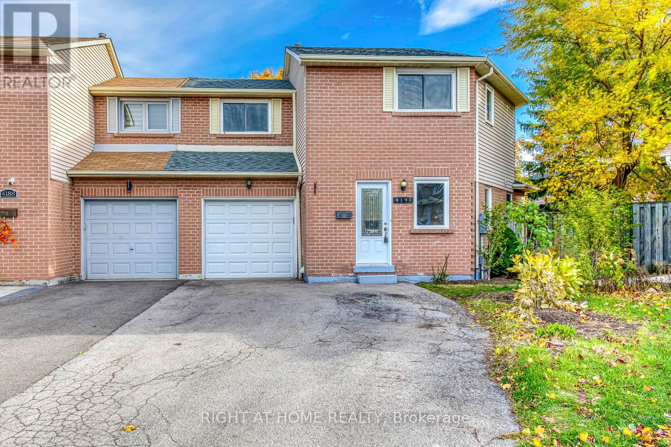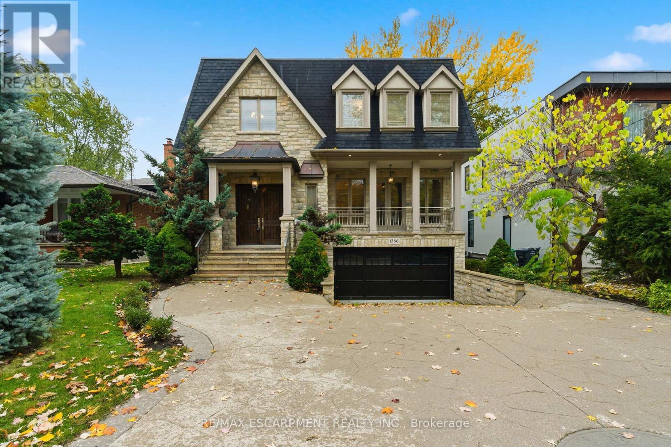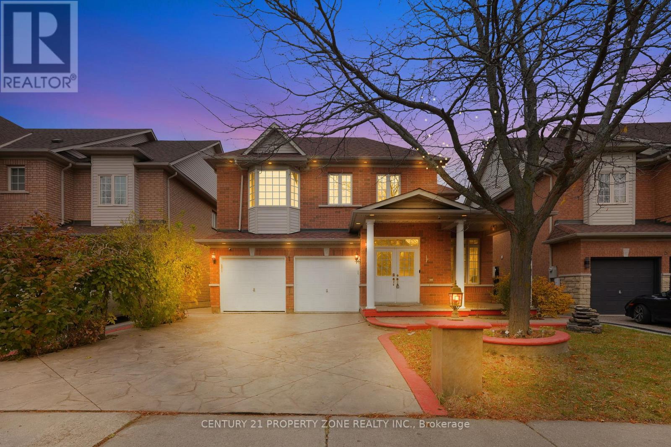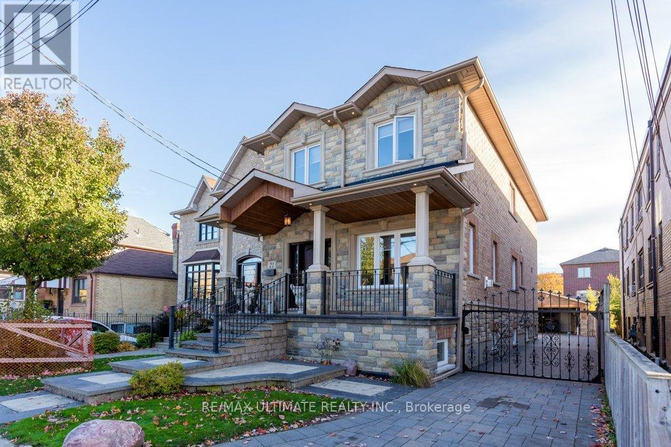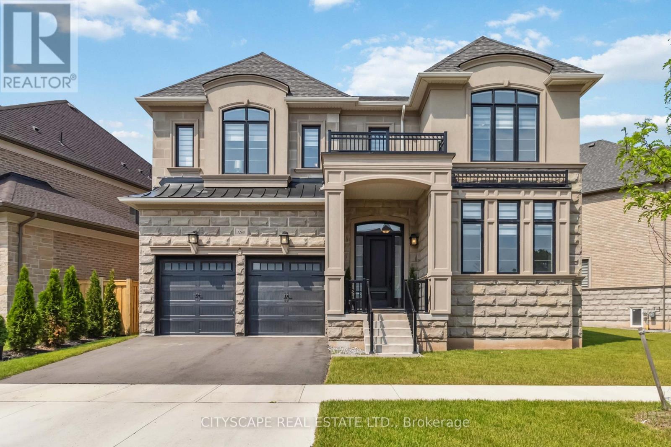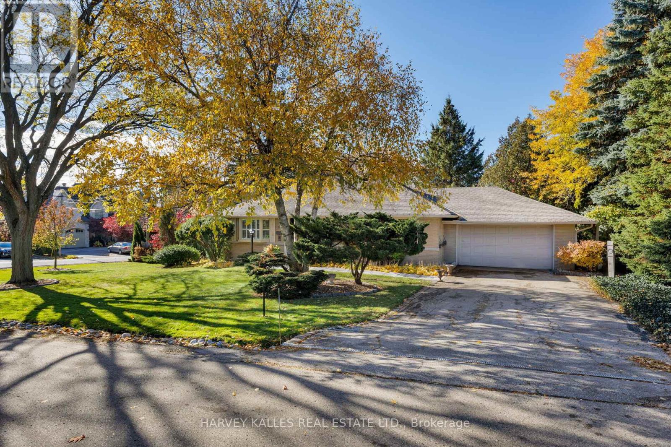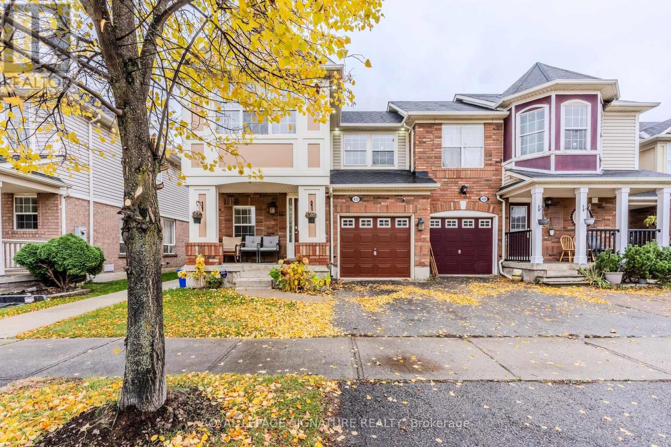139 - 3050 Orleans Road
Mississauga, Ontario
3+1 Bedrooms | 4 Bathrooms | Rare 2-Car Driveway + Garage. Move-in ready, this executive townhome stands out with its rare two-car driveway plus garage parking. Featuring 3 spacious bedrooms upstairs including a large primary suite with walk-in closet and ensuite plus a finished basement with a bedroom and full bath, ideal for extended family, teens seeking privacy, or even rental income potential.Recent interior upgrades (July 2024) include a renovated kitchen with new cabinets and backsplash, updated vanities in all bathrooms (except basement), pot lights on the main floor, upgraded smoke detectors, full interior painting, and a new washer/dryer. Hardwood floors, a sunken living room with wood-burning fireplace, and a private terrace add to the homes style and comfort. Condo updates provide peace of mind: new roof, eaves, downspouts, and soffit (2023), windows upgrade (Jan 2024), New Fence (2025), freshly painted garage and front doors (Fall 2024). Lawn maintenance and snow removal included. Situated in an unbeatable location, just minutes to Hwy 403, QEW, and 407, plus Costco, shopping, and everyday amenities. Walking distance to schools and parks makes this a perfect family-friendly setting.With 4 bathrooms, thoughtful updates, and rare parking, this home offers incredible value in a sought-after neighbourhood act quickly, as opportunities like this dont last. (id:24801)
Royal LePage Real Estate Services Ltd.
24 Appledale Road
Toronto, Ontario
Absolutely Stunning Home in Prime Princess Rosethorn! Step into your dream home, completely renovated with premium materials, quality craftsmanship and modern design throughout. This property was gutted wall-to-wall in 2025 and has been meticulously upgraded for comfort, efficiency, and style. Truly move-in ready with every detail thoughtfully finished. Key Features & Upgrades :Entire electrical system replaced with a 200 Amp service + EV charging outlet in garage New HVAC system, including all ductwork, high-efficiency furnace & central A/C Fully updated plumbing system throughout Basement exterior walls spray-foam insulated for superior comfort and energy efficiency Basement ceiling finished with two layers of fire-rated drywall + sound insulation for added safety and quiet New backflow valve installed on main drain All new exterior windows & doors for enhanced insulation and modern appeal New interior doors, trims & baseboards create a clean, contemporary look Two designer kitchens with brand-new appliances Two beautifully renovated bathrooms with modern finishes Two laundry areas-one on each level-for convenience and flexibility New flooring throughout New soffits, gutters, downspouts & siding for a fresh, maintenance-free exterior New front porch & stairs adding charm and curb presence New concrete walkway wrapping the home + newly paved driveway Garage door converted to a motorized system for easy access Every corner of this home reflects thoughtful planning and premium upgrades-simply move in and enjoy years of low-maintenance, stylish living in one of Etobicoke's most sought-after neighbourhoods. (id:24801)
RE/MAX West Realty Inc.
65 Station Road
Toronto, Ontario
Welcome aboard to 65 Station Road! A spacious detached 2 1/2 storey home on a beautiful tree-lined street in the heart of Mimico! This home sits on an extra-deep 30' x 193' lot, offers generous principal rooms, move-in ready & perfect for a growing family. Featuring 3 bedrooms, 2 full bathrooms & a bright third-floor family room, work-from-home or flex space, this home combines comfort, function & flexibility. The main floor starts with a cozy closed in porch & welcoming foyer, a spacious living room & an open dining area ideal for entertaining. The updated kitchen features built-in appliances & large windows that fill the home with natural light, creating a warm, inviting atmosphere. Step right out from the kitchen onto a beautiful deck overlooking the expansive park-like backyard, a true outdoor haven where kids can play for hours & neighbours' children will all want to gather. It's the perfect space for barbecues, family celebrations, or simply relaxing. A private driveway provides convenient parking for multiple vehicles. Enjoy the best of the Mimico lifestyle; just a short walk to Lake Ontario, the Waterfront Trail, local parks, cool shops, schools & playgrounds. Commute with ease, Mimico GO Station only a 5-minute walk away & quick access to Lakeshore Blvd. W, the Gardiner, 427 & 401 Highways & Pearson Airport. Stroll to beloved neighbourhood favourites' like Sanremo Bakery, Jimmy's Coffee, Revolver Pizza & Blooms & General flower shop. With excellent schools, friendly neighbours & a true sense of community, this home offers the best of family living in one of Toronto's hot neighbourhoods. The home has been updated throughout, providing ease of mind to the next family; new roof (2023), new AC unit (2023), new heat pump (2023), hot water heater (2023), new washer/dryer (2023), new drywall and foam insulation on 2nd & 3rd floor (2023), new back deck (2023), renovated bath on 2nd floor (2023), updated basement bath (2023). (id:24801)
Sotheby's International Realty Canada
2051 Ashmore Drive
Oakville, Ontario
Stunning 4+1 bedroom, 4.5-bath, 2-storey home located in highly sought-after Westmount. About 4000 square feet living area, this beautifully maintained residence features an impressive two-storey foyer, hardwood flooring throughout the main level, elegant coffered ceilings, and crown moulding. The main floor offers a spacious living room, formal dining room, cozy family room with a gas fireplace, and a bright newly-renovated kitchen with quartz countertop, a large centre island, and walk-out access to the rear deck and landscaped backyard. Additional conveniences include a mudroom, upper-floor laundry, and a 2-piece powder room.A solid oak staircase leads to the second level, where you'll find a generous primary suite with a walk-in closet and 4-piece ensuite featuring a soaker tub. A second bedroom also includes its own ensuite, while two additional spacious bedrooms share a 4-piece bathroom. California shutters throughout.The newly finished lower level offers excellent additional living space, including a large recreation room, bedroom, den, and a 3-piece bathroom - perfect for guests or extended family.This exceptional property is set in a family-friendly neighbourhood within walking distance to schools, parks, and trails, and is close to major highways and public transit. Professionally landscaped exterior and 200-amp service complete this wonderful home. Ideal for families seeking comfort, convenience, and a premium location. (id:24801)
Aimhome Realty Inc.
5 Little Boulevard
Toronto, Ontario
Experience modern style and functional living in this stunning home, ideal for growing families or savvy investors. The upper level features a fully renovated space with a showcase fireplace adorned in stylish herringbone tile, a formal dining area for a full-size table, and a gorgeous kitchen with a centre island that creates distinct zones while maintaining an open concept. Three spacious bedrooms and a brand-new washroom with luxurious finishes complete the upper level. Step outside to a brand-new deck and a fenced backyard, ideal for entertaining or relaxing in privacy. The lower level offers a spacious basement apartment with a separate entrance, above-grade windows, two full bathrooms, two extra-large bedrooms each with walk-in closets, plus a living room, kitchen area, and den. Additional highlights include an insulated, heated garage for year-round convenience. Move in and start enjoying the lifestyle and income potential immediately. Located in a vibrant, community-focused neighbourhood near top-rated schools and just steps from the TTC, this home also offers easy access to the subway and the future Eglinton Crosstown LRT. The nearby Caledonia GO Stop (coming soon!) will provide a rare direct connection to Union Station, making downtown commutes simple. With major developments like the Hullmark Beltline just blocks away and a wave of new residential towers planned, this area is poised for significant growth, bringing enhanced amenities and lifestyle opportunities. Residents will enjoy the Kay Gardner Trail, great local restaurants, and the strong investment potential that comes with a neighbourhood on the rise. (id:24801)
Royal LePage Real Estate Associates
4190 Squire Court
Mississauga, Ontario
4190 Squire Court, Mississauga - Beautifully Updated Home in the Heart of Creditview. Welcome to this stylish and meticulously maintained two-storey semi-detached home, perfectly located in the highly sought-after Creditview neighbourhood of Mississauga. Set on a safe, quiet, family-friendly court, this residence offers a bright and spacious layout featuring three bedrooms and four washrooms, including a self-contained two-bedroom basement apartment with kitchen and separate entrance-ideal for extended family, guests, or additional income potential. The main level showcases an inviting open-concept living and dining area with freshly painted interiors throughout, brand-new LED pot lights and designer light fixtures and a large new living room window that fills the space with natural light. Numerous recent upgrades provide peace of mind and lasting value, including a high-efficiency furnace (2023), rental hot water tank (2022), new roof (2021) and new dryer (2021). Upstairs, the spacious primary bedroom features a walk-in closet and private ensuite bath, complemented by two additional bedrooms that are perfect for family, home office, or guest use. The finished lower level offers exceptional versatility, complete with its own kitchen, washroom, and separate entrance-an excellent setup for in-law suite or addition income potential. The home boasts a spacious fenced yard perfect for entertaining or kids playing. Enjoy the best of Mississauga living with close proximity to Square One Shopping Centre, Erindale GO Station, University of Toronto Mississauga, Sheridan College and major highways 403, 401, and QEW. Families will value the excellent school district, including Ellengale Public School (JK-8) and The Woodlands Secondary School (Grades 9-12), both well-known for strong academic performance. A perfect blend of comfort, functionality, and location-this move-in-ready home checks every box. Don't delay-schedule your private showing today, because this one won't last! (id:24801)
Right At Home Realty
1366 Wilson Avenue
Mississauga, Ontario
Welcome to 1366 Wilson Avenue, a stunning European-inspired, traditional home located in the prestigious Mineola neighbourhood - one of Mississauga's most desirable communities, known for its mature trees, top-rated schools, and close proximity to Lake Ontario, beautiful parks, and the vibrant Port Credit Village. This custom-built masterpiece seamlessly blends timeless elegance with modern functionality, offering over 4,100 square feet of luxurious living space. The natural stone exterior and copper accents set the stage for the refined craftsmanship found throughout. Inside, soaring ceilings, white oak flooring, and intricate millwork create an atmosphere of sophistication and warmth. The main level features formal living and dining rooms, a chef-inspired kitchen with custom cabinetry, stone countertops, and a walkout to a private backyard oasis with a large deck and professional landscaping-perfect for entertaining or relaxation. Upstairs, the primary suite offers a spa-like ensuite, walk-in closet, and private balcony, complemented by three additional spacious bedrooms. The fully finished lower level includes heated floors and full in-law suite capabilities, featuring a second kitchen, recreation room, and separate walkout-ideal for multi-generational living or guest accommodations. Situated on a quiet, tree-lined street, this exceptional Mineola residence embodies European charm and timeless craftsmanship. Luxury certified. (id:24801)
RE/MAX Escarpment Realty Inc.
7 Pika Trail
Brampton, Ontario
Welcome to this beautifully upgraded 4-bedroom home perfect for family living! Featuring no carpet throughout, this home offers a modern, low-maintenance lifestyle. Enjoy hardwood floors, oak stairs with upgraded pickets, a spacious living & dining area, and a family room with a cozy gas fireplace. The eat-in kitchen showcases granite countertops and a walkout to a large deck.The legal 2-bedroom basement suite provides ideal space for rental income or extended family. complete with separate laundry provisions. Other highlights include 9-ft ceilings, patterned concrete driveway, walkway & pillars, main floor laundry, pot lights, and tasteful landscaping. Stylish, versatile, and move-in ready this home has it all! (id:24801)
Century 21 Property Zone Realty Inc.
21 Thornton Avenue
Toronto, Ontario
This fabulous custom home was rebuilt in 2017 and boasts over 3,000 square feet of quality living space. The entrance features custom stamped concrete stairs and a front veranda with a main door that includes glass side panels. The open-concept main floor has 9-foot coffered ceilings and crown molding in the living and dining areas, complete with a gas fireplace. The oversized modern kitchen features cabinets that extend to the ceiling, granite countertops, a granite backsplash, and a large center island, which overlooks the breakfast area. There is a walk-out through wide glass sliding doors to a spacious custom vinyl deck. An oak floating staircase with wrought iron railing leads to the upper level, where you'll find a large primary bedroom that includes a 5-piece ensuite with a separate glass shower, a deep soaker tub, and a large walk-in closet with crown molding. In addition, there are three more spacious bedrooms, each with closets and crown molding. The professionally finished basement offers a large one-bedroom apartment featuring a modern kitchen with granite countertops, an open-concept living room, and a large bedroom with a double closet and ensuite laundry. There is also a separate area that includes an extra bedroom, additional laundry facilities, and a large cantina. The property includes a private driveway leading to a double heated garage with running water and a separate electrical panel. Other features include a built-in brick BBQ, front sprinklers, and a rough-in for a heated driveway that is ready to finish.Attached is the Garden Suite report outlining the potential for a two-storey suite of up to 1,290 square feet, or a single-storey option of 645 square feet. (id:24801)
RE/MAX Ultimate Realty Inc.
1268 Meadowside Path
Oakville, Ontario
Welcome to Glen Abbey Encore - Where Your Fairytale Begins. Step into luxury with this exquisite executive Vanderbilt model by Hallet Homes- a 5-bedroom, 5-bathroom stone and brick masterpiece. Boasting 3,590 sq. ft. of elegant living space (excluding the basement) and situated on a premium reverse pie-shaped lot with a 105-ft wide frontage, this residence is as rare as it is refined. Ideally located near top-ranked, provincially recognized schools, this home is perfectly suited for growing families. Over $150,000 in upgrades elevate every corner of this property, starting with a grand entrance that leads to an open-concept main floor-ideal for entertaining. Enjoy a gourmet chef's kitchen featuring Cambria quartz countertops, built-in Jenn Air appliances, and an expansive eat-in area. The main level also includes a formal dining room, a dedicated office, and a richly appointed wine room, all adorned with elegant wainscoting, pot lights, gleaming hardwood floors, and fireplaces that bring warmth and character. Large sliding patio doors flood the space with natural light, seamlessly connecting the interior to the outdoors. A 3-car garage with a Tesla EV charger adds both convenience and modern efficiency. Nestled on a quiet, forest-facing street, this home offers the perfect balance of tranquility and accessibility, with easy access to major highways and the scenic 14 Mile Creek Trail. A rare blend of sophistication, functionality, and family-friendly living-this home is truly a dream come true. (id:24801)
Cityscape Real Estate Ltd.
24 Cedarland Drive
Toronto, Ontario
No, you are not dreaming; this stunning detached ranch bungalow is a spacious, classic yet fully remodelled home located on a lush green lot in the enviable Princess-Rosethorn neighbourhood - and it really could be yours. The corner lot is both south- and west-facing, and anyone with a green thumb knows what that means: your flowerbeds and herb gardens will absolutely thrive!If you love to garden, you've just found your ultimate paradise. If you don't, you can simply enjoy the glorious landscaping that's already in place and done for you.Inside, this meticulously maintained home features 3+2 bedrooms and 2 bathrooms. One of the best things about the layout is what only bungalows can offer - everything you need conveniently on the same level.Go from the bright and beautiful kitchen to the bedrooms overflowing with sunshine to the light-filled living room (we're not kidding - this house shines bright like a diamond with all the natural light it offers) - all without having to trek up or down stairs. Fresh new paint and light fixtures enhance the modern ambiance. Thanks to an addition, there's even more living space to love. And yet, we just can't stop talking about the outside. A fully-fenced yard and plenty of trees provide the utmost privacy. It feels like living in a world created just for you. Or you can invite your closest friends and family to enjoy it all. If you want to.If you love your creature comforts, beautiful surroundings inside and out, absolute privacy, and convenient access to schools, parks, and great shopping, don't wait another minute. (id:24801)
Harvey Kalles Real Estate Ltd.
422 Patterson Drive
Milton, Ontario
This highly sought-after end-unit townhome is located in the desirable Hawthorne Village neighborhood of Milton - just minutes from top-rated schools, shopping, parks, bus stop, Go Train station, and major highways! Featuring a legal walk-out, fully finished 1-bedroom basement with a separate laundry. This home offers incredible versatility and space for growing families, in-law suite or potential rental income (currently rented $1,700 per month). The main floor showcases a bright, open-concept layout with hardwood flooring throughout, a separate formal dining room, and a spacious kitchen with elegant columns, ample cupboard space, and modern finishes. The living area is accented by stylish Pot lights, a fan, and stairs Chandelier, creating a warm and inviting atmosphere. Upstairs, the primary bedroom includes a walk-in closet and a private 4-piece ensuite bath, and other bedroom with a wall unit creating extra storage. Bedrooms are accented by Pot lights and ceiling fans. Step outside to your fully fenced backyard with an aggregate concrete patio, perfect for entertainment and BBQ. Includes a large storage shed perfect for keeping all your snowplow, gardening tool,s and tires. The exterior also features Pot lights, adding both curb appeal and security. A unique feature is a heated garage, which can be used as an extra room for office or a play area for kids. It also holds the separate laundry unit .This move-in-ready home truly has it all - location, layout, and luxury touches. Don't miss your chance to own this gem in one of Milton's most family-friendly communities (id:24801)
Royal LePage Signature Realty


