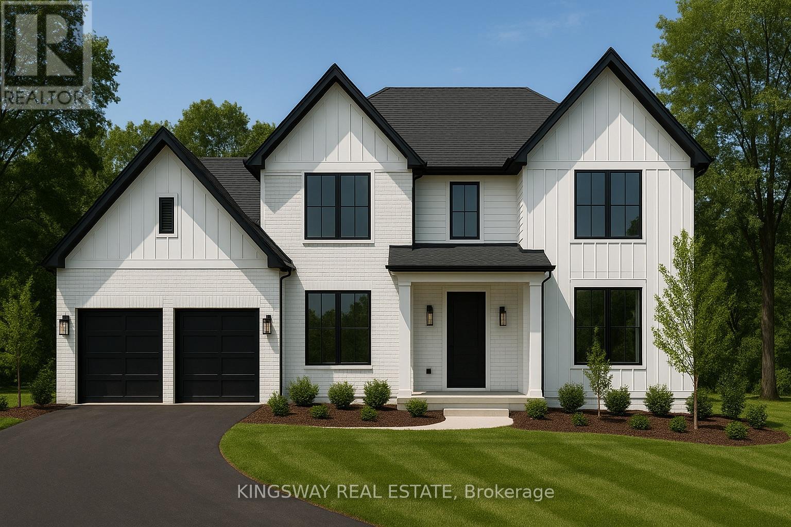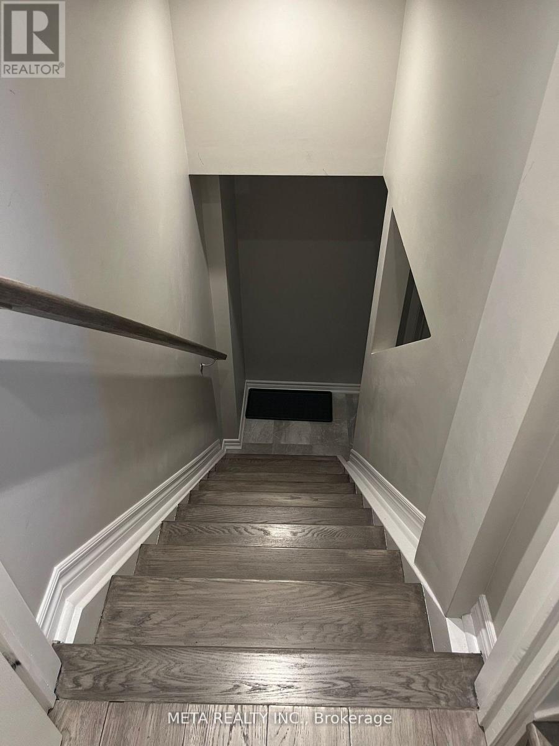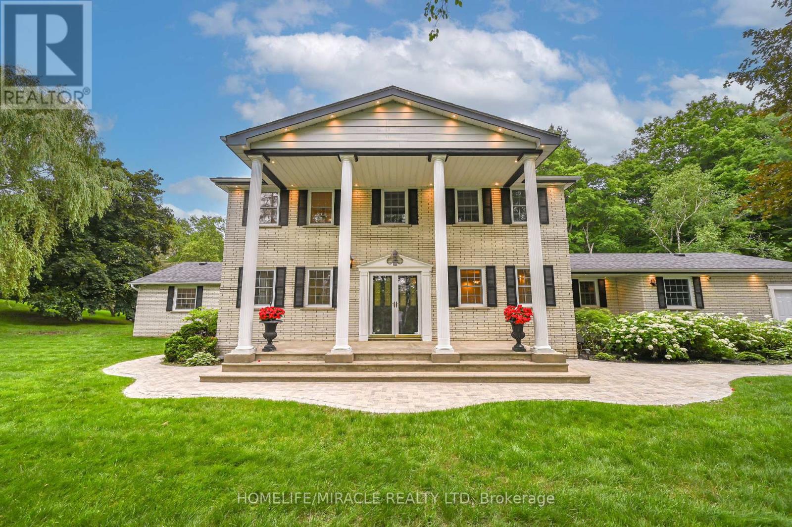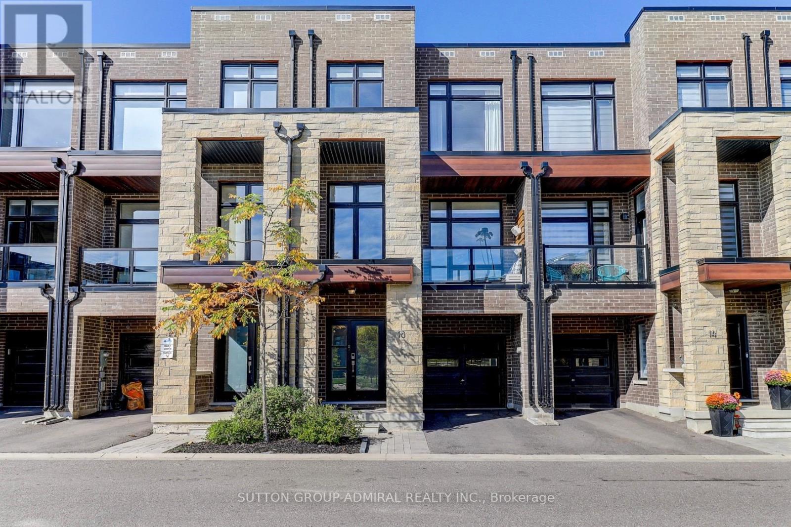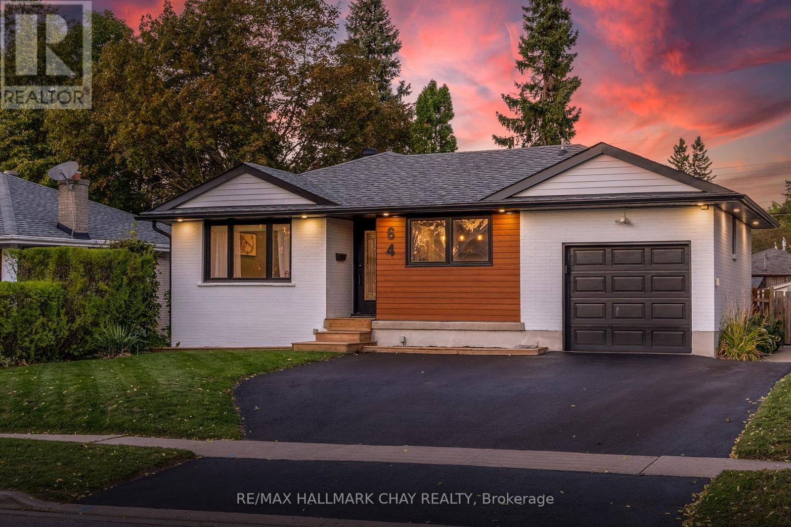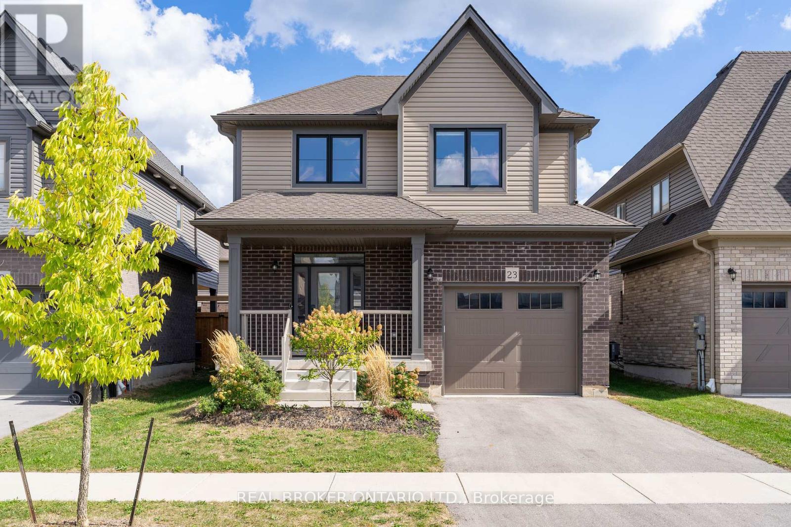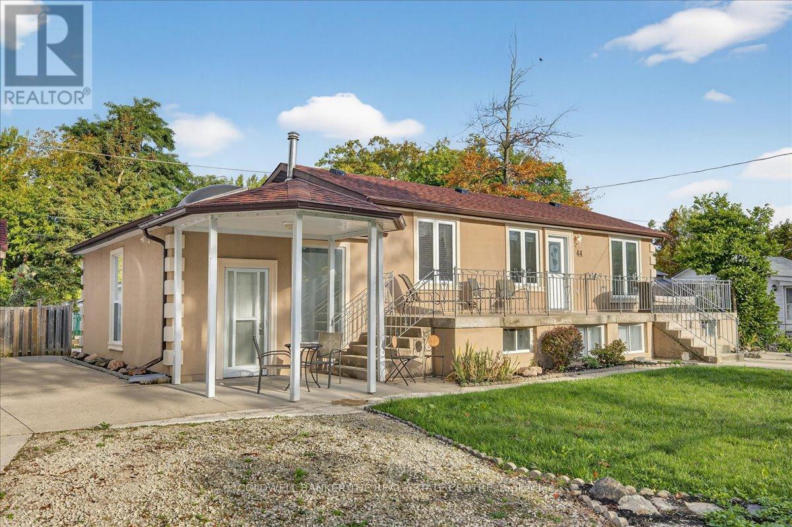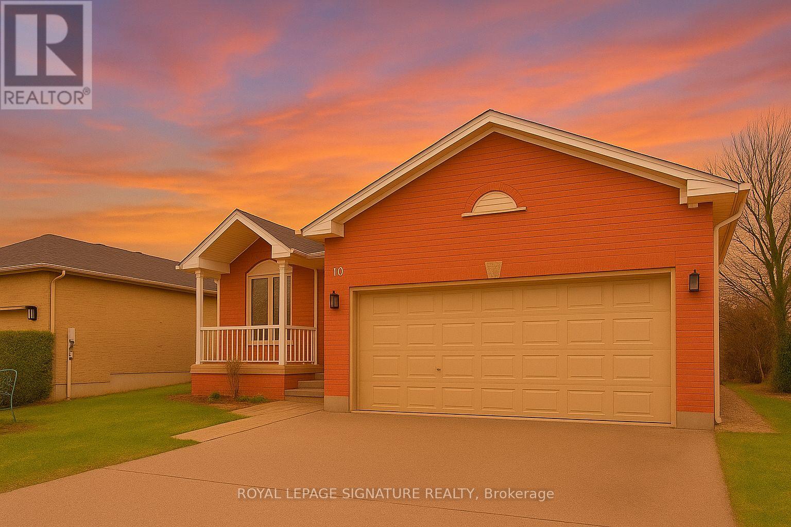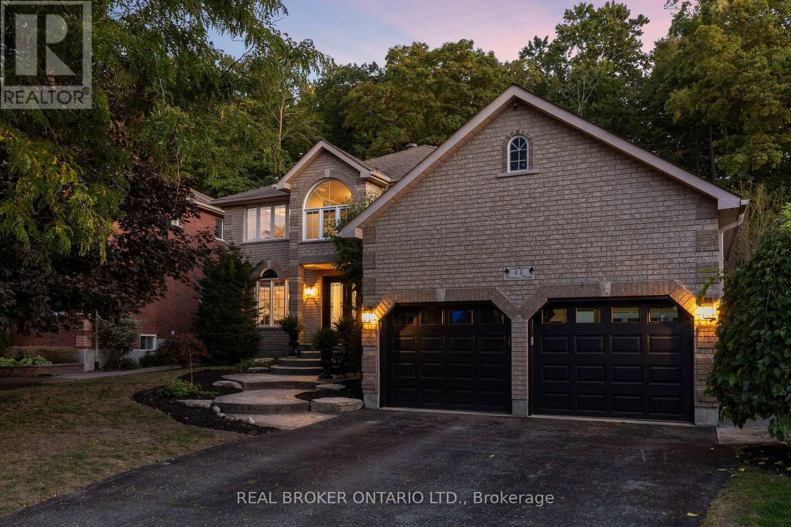1481 Myron Drive W
Mississauga, Ontario
Whether you're looking to renovate the existing bungalow or build your dream home, this property is full of potential! Surrounded by multi-million dollar homes, this bungalow is perfect for those looking to renovate or build their dream home. The Large (over 50 x 279 ft.) lot provides endless possibilities for expansion or creating a custom home that suits your unique taste and lifestyle. The property boasts a private backyard with mature trees and Lakeview Creek that directly abuts the Lakeview golf course, offering serene views and unmatched privacy. Experience the best of both worlds - a serene suburban lifestyle with the convenience of city living just minutes away. Make this exceptional property your own! (id:24801)
International Realty Firm
1348 Trotwood Avenue
Mississauga, Ontario
Co-Design and Custom build your dream home with Pine Glen Homes! A premier custom home builder specializing in creating unique residences tailored to individual needs is proud to introduce the Woodland Creek project. Set on an oversized Private 78 x 132 Ft Lot on one of Mineola East Premier Streets. Partnering with Sakora Design, one of the GTAs top architectural firms, we bring your vision to life with exceptional craftsmanship. Harmen Designs ensures that every interior finish reflects your personal style while maintaining functionality. Key Features: Choose from 4 unique elevations. Cape Cod, Farmhouse, Traditional and Ultra modern. 10' main floor ceilings, 9'ceiling on the second floor and 9' ceiling in the Basement, Oversized 78-ft frontage with a circular driveway, Only 15% down until completion! Agreed upon Price Upfront- No Surprises. Our process is rooted in quality and traditional values, always prioritizing customer satisfaction. With a step-by-step quality assurance process, we include over five site meetings to keep you informed and involved. Your input is always welcomed and carefully integrated into the project. Discover the Pine Glen Homes difference where exceptional craftsmanship meets personalized (id:24801)
Kingsway Real Estate
105 - 27 Brucewood Road
Brampton, Ontario
beautifully maintained townhome in the heart of Sandalwood & Bramalea one of Bramptons most desirable neighborhoods! This 3-bedroom, 2-bathroom home is perfect for first-time buyers looking for a move-in-ready space in a fantastic location. Minutes from schools, parks, shopping centers, grocery stores, and transit, making everyday errands effortless. A functional layout with an open-concept living and dining area, perfect for entertaining.Located in a family-friendly community, this home offers easy access to highways, public transit, and Brampton Civic Hospital, making it ideal for professionals and young families. (id:24801)
Royal LePage Terra Realty
7568 Doverwood Drive
Mississauga, Ontario
Professionally Finished Bachelor & Tastefully Furnished! Don't Miss This Hidden Gem! Engineered Hard Wood, Quartz Countertops, High Gloss Tiles & Furnishings Give This 5 Star Stunner A Luxurious High End Feel. Includes An Extra Large Dug Out Window That Meets Proper Fire Regulations. 1 Parking on driveway. Stand Up Shower, Pot Lights Throughout. All furnishings seen in photos included in rent! Upon entering main door, there is a common area hallway that leads to separate entrance doors for the main floor unit and another for the basement unit. Laundry is in the basement. Inclusive of all utilities, internet & parking. To book a viewing please have YOUR realtor make arrangements! 24 hr notice required. (id:24801)
Meta Realty Inc.
4 Mcelroy Court
Caledon, Ontario
Here is one of the most sought out neighbourhood in area. This corner unit allows for extra parking offers sunlight filled large principle rooms . Extremely private beautiful pool sized lot. Located on a beautiful child safe cul-de-sac. Gleaming granite countertops, oak staircase with beautiful iron pickets second floor laundry large on-suite bathroom complete with walk-in closet. (id:24801)
Right At Home Realty
62 Gibson Lake Drive
Caledon, Ontario
LUXURIOUS ESTATE on 3.937 ACRES Lot in prestigious PALGRAVE community. Property features very Spacious 4 Car Garage (2 Attached + 2 Detached- Perfect for Boat storage or Pickup truck), Huge Open concept Separate Living, Dinning & Family Room. Chefs Dream incredible Custom Gourmet Kitchen w/large pantry, Skyview & high-end appliances, Huge Solarium/Meditation Hall, Home Office/Yoga Studio/Sun Room, B/I Closets- Dressing Room- Custom Organizers & Antique Architectural Ensuite, Elaborate SPA with Dry-Wet Sauna & bath Combo, Multiuse Guest Bedroom/Game or Exercise Room/ Theatre room, Inground Swimming Pool, Outdoor Shower, Fire-Pits, Hot Tub, Outdoor BBQ line, Cabana (Outhouse), Kids Play zone, Fully fenced Private Tennis Court, very spacious Garages, Storage Shed, BOSS Speaker System, Benches. Enjoy Private Camp-Ground & Party Ready Backyard, Plenty of Parking & Storage space throughout, Close to Parks, Trails, Campground, Recreational activity & School. Tones of Possibility for future expansion of additional outdoor activity in your Front & Backyard (i.e. Swings, Paintball, Tree House, Treetop Tracking, Basketball, Trampoline, Private Camping or Trail walking activity). This estate seamlessly combines urban comforts with a rural ambiance, blends modern amenities with historic charm, offering a serene retreat amidst Southern Ontario's scenic landscapes. Ideal for those seeking a luxurious lifestyle with ample space for private relaxations, grand-scale entertainment and recreational activities. Masterfully finished, truly unique estate, a real combination of Urban and Rural, Modern and Historic vibe. All fixtures attached to this lot are part of this property and its included in Purchase Price. Please check out the Virtual Tour, You tube Video and attached Feature Sheet as this space is not enough to explain full description in few words. Seeing is believing. MUST SEE !! (id:24801)
Homelife/miracle Realty Ltd
18 Pageant Avenue
Vaughan, Ontario
Welcome to Your Ideal Home! Situated right next to a beautiful park, this home is perfect for families and nature lovers alike. This stunning, modern luxury townhome offers the perfect blend of comfort and sophistication with 4 spacious bedrooms and 4 bathrooms, including two master suites, ideal for multi-generational living or hosting guests in style. Open concept main floor with 10 ft ceilings, upper level with 9 ft ceilings. Thoughtfully designed with separate living and family rooms, there's plenty of space to entertain or unwind. The open-concept kitchen features a center island and breakfast bar, perfect for cooking enthusiasts and social gatherings. Step outside to enjoy the fresh air from two private balconies, or make use of the elegant dining room and dedicated office spaceideal for remote work or quiet evenings in. The primary master suite boasts a large walk-in closet and a spa-like 5-piece en-suite, while the second master bedroom includes a 4-piece en-suite and direct walkout access to the backyard, offering privacy and convenience. Natural light pours in through expansive windows, creating a bright and welcoming atmosphere throughout. Located in a highly sought-after, family-friendly neighborhood, you'll be just minutes from excellent schools, shopping, dining, and a nearby hospital. Don't miss your chance to experience modern luxury living at its finest in this exceptional home. (id:24801)
Sutton Group-Admiral Realty Inc.
64 Marion Crescent
Barrie, Ontario
Welcome to this charming and updated bungalow in Barrie's highly sought-after East End a perfect blend of modern comfort. This home offers a versatile layout with a separate entrance, ideal for an in-law suite or rental opportunity. Step inside to find a bright, open-concept main level featuring new flooring (2021) and a modern kitchen (2019) complete with stainless steel appliances (2022). The updated bathroom (2021) adds a fresh, contemporary touch.Outside, pride of ownership shines through with extensive exterior updates: roof (2019), new siding and fascia(2022), painted brick (2022) and a driveway paved in 2018 and freshly sealed in 2025. Enjoy year-round comfort with a new air conditioning unit (2024) and a garage thats been insulated and fitted with a heater in 2025 perfect for hobbies, a workshop, or extra storage. Located in a family neighbourhood, this home is close to schools, parks, the waterfront, and all amenities making it ideal for families, down sizers, or investors alike. (id:24801)
RE/MAX Hallmark Chay Realty
23 Kerr Street
Collingwood, Ontario
Step into style, sunshine, and modern comfort at this beautiful detached home in one of Collingwood's most sought-after neighbourhoods. Built with todays lifestyle in mind, this 3-bed, 3-bath gem delivers the perfect mix of function and flair whether you're raising a family, working from home, or sneaking away for ski weekends at Blue.Inside, the open-concept main floor is bright and welcoming with large windows, high ceiling, and an easy flow that makes entertaining a breeze. The sleek kitchen features stainless-steel appliances, a centre island, and plenty of counter space for those big family breakfasts or après-ski snacks. The cozy living area opens to the backyard ready for summer barbecues and morning coffee in the sun.Upstairs, you'll find three spacious bedrooms, including a serene primary suite with walk-in closet and private ensuite with upgraded shower featuring a rain shower head. A full basement offers tons of potential for a rec room, home gym, or guest suite whatever fits your lifestyle best. Perfectly located close to schools, trails, parks, shops, and the waterfront, 23 Kerr Street puts you just minutes from downtown Collingwood and a quick drive to Blue Mountain.Whether you're a weekend warrior, growing family, or someone who just loves the Collingwood vibe this is the home where good memories begin. (id:24801)
Real Broker Ontario Ltd.
44 Glenwood Drive
Wasaga Beach, Ontario
Welcome to 44 Glenwood Dr in the Heart of Wasaga Beach. Attn investors!!! 2 Level Bungalow in the prime BEach 1 district of Wasaga Beach. This property features 2 leve;s that are easily speaparated for a Dual income property in the AIr BNB permitted zone of Wasaga Beach. Close to all amenities and 2 monute walk to the main beach. (id:24801)
Coldwell Banker The Real Estate Centre
Lower - 10 Duval Drive
Barrie, Ontario
Charming Lower-Level LEGAL basement for Lease with Private Separate Entrance and Private Ensuite Laundry (Washer and Dryer). Comes with 2 good sized bedrooms, 1 washroom and spacious open concept family room with gas fireplace. Large egress windows in the living room and both bedrooms allow for lots of natural light to flow through. Gorgeous FULLY upgraded chef's kitchen, double sinks and bath tub in bathroom and practical layout makes it an ideal home! 2 parking spots in the driveway and access to a fully-fenced backyard. Located in Barrie's popular East Bayfield Community, minutes away from East Bayfield Community Centre/Park, Georgian Mall, Walmart, FreshCo, Metro, Restaurants, Transportation, Close To Terry Fox Elementary School, Sister Catherine Donnelly Catholic School, Georgian College and Royal Victoria Hospital. Move in ready! Must see! ** This is a linked property.** (id:24801)
Royal LePage Signature Realty
43 Crimson Ridge Road
Barrie, Ontario
Welcome to 43 Crimson Ridge Road, a beautifully appointed family home located in Barries sought-after Bayshore community. Set on a premium 169-ft-deep pie-shaped ravine lot backing onto greenbelt, this two-storey residence offers four bedrooms, four bathrooms, and a fully finished basement with a full bathroom. Professional landscaping, stamped concrete walkways, inground irrigation, and exterior soffit lighting frame the home, while new wrought-iron and glass double doors create a striking first impression. Inside, a hardwood circular staircase anchors the main floor. Pot lighting, wainscoting, crown moulding, hardwood flooring, and two gas fireplaces highlight the living spaces. The kitchen and principal rooms flow naturally to the private rear patio, complete with a hot tub and newly finished cabanaperfect for entertaining guests and family. Upstairs, the primary suite includes a large sitting area, custom walk-in closet, and oversized ensuite with heated floors, a glass-enclosed shower, and a soaker tub. A newly renovated 4-piece bathroom serves the additional bedrooms. The attached double garage with inside entry offers a loft storage area with an electronic hoist and a convenient drive-through to the backyard. Approved architectural drawings for a separate side entrance to the basement add future potential. Additional features include a built-in security system and on-demand hot water. Steps to Wilkins Trail and beach, Valleyview Park, fantastic schools, and minutes to Highway 400, the GO Train, downtown Barrie, and south-end shopping, this property balances a peaceful natural setting with urban convenience. (id:24801)
Real Broker Ontario Ltd.



