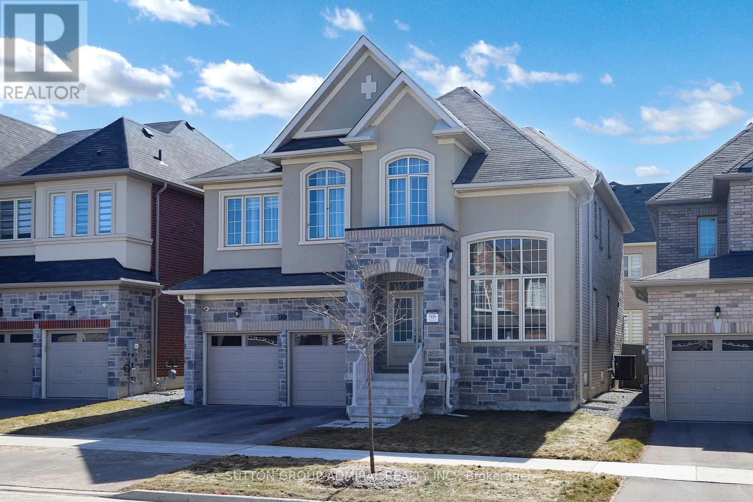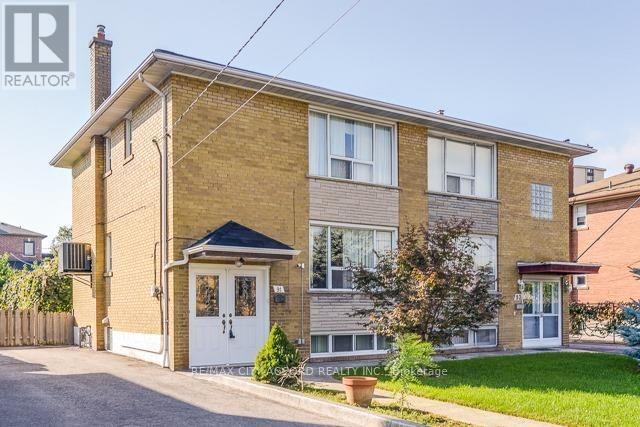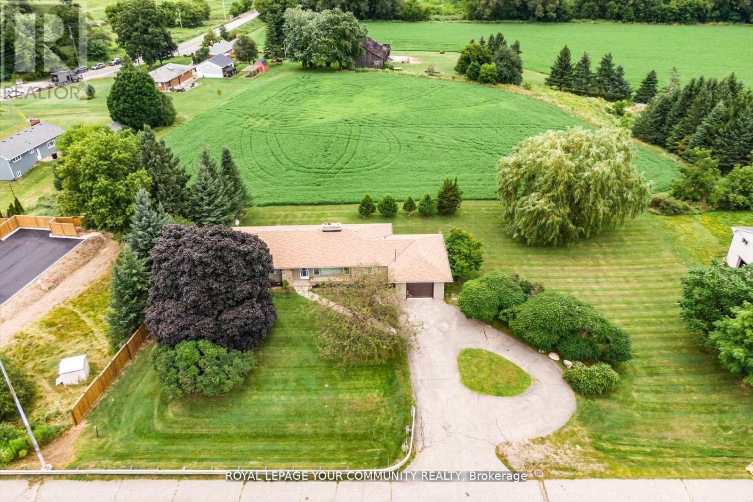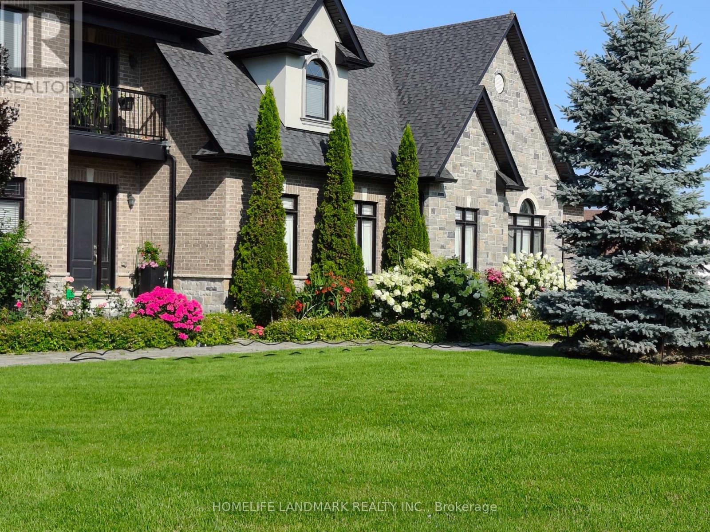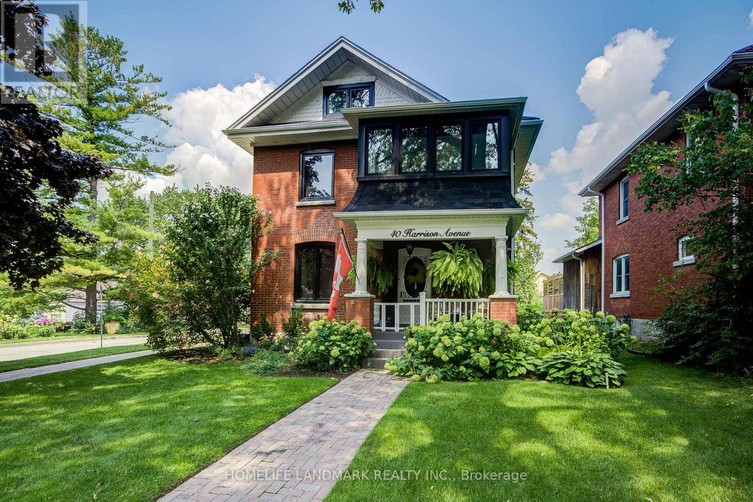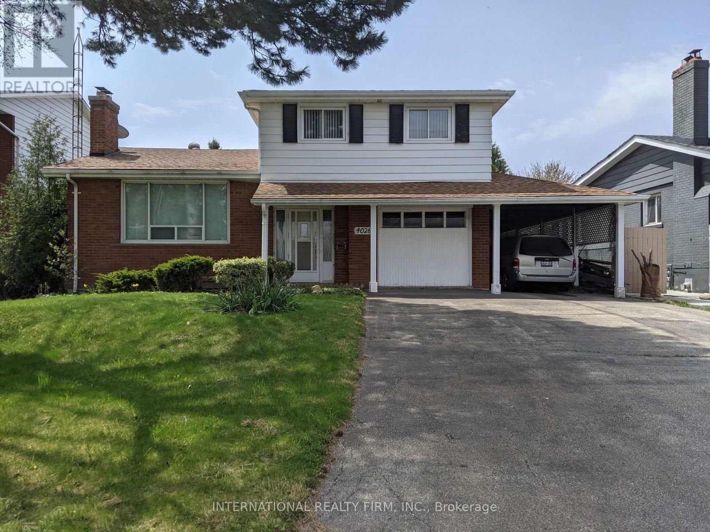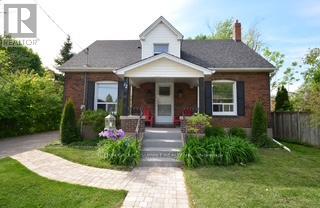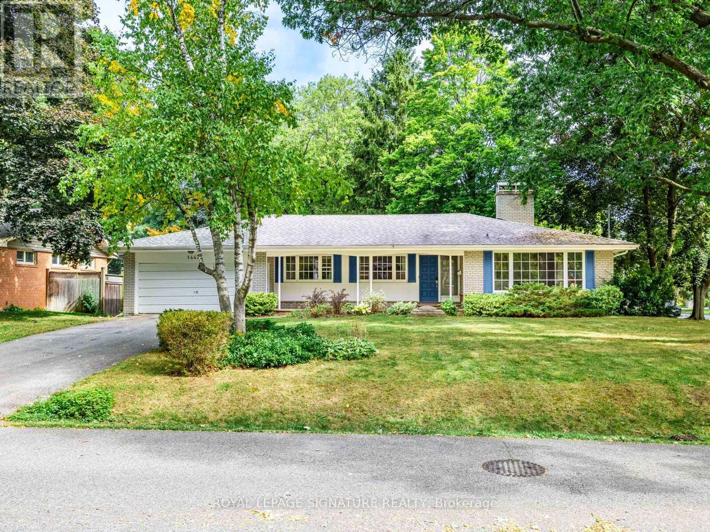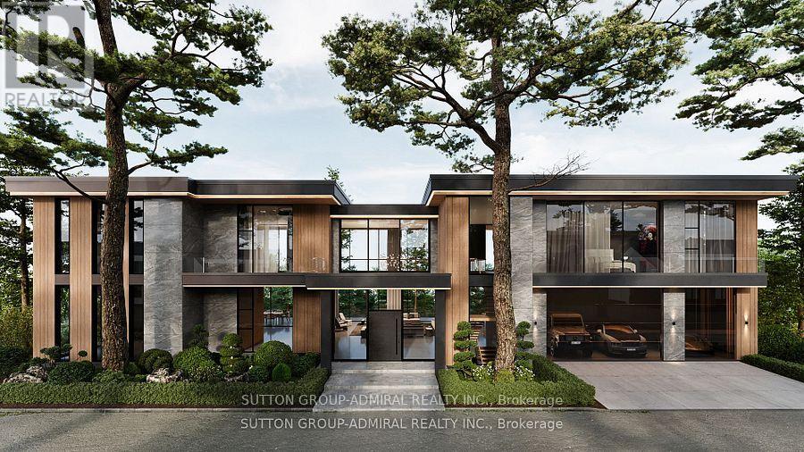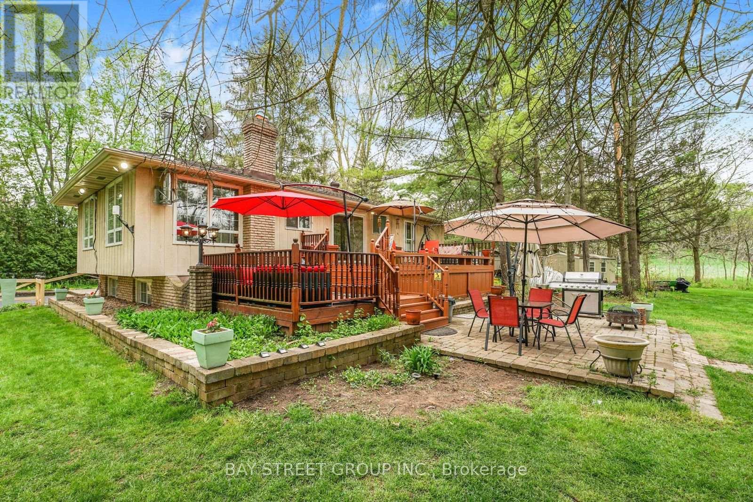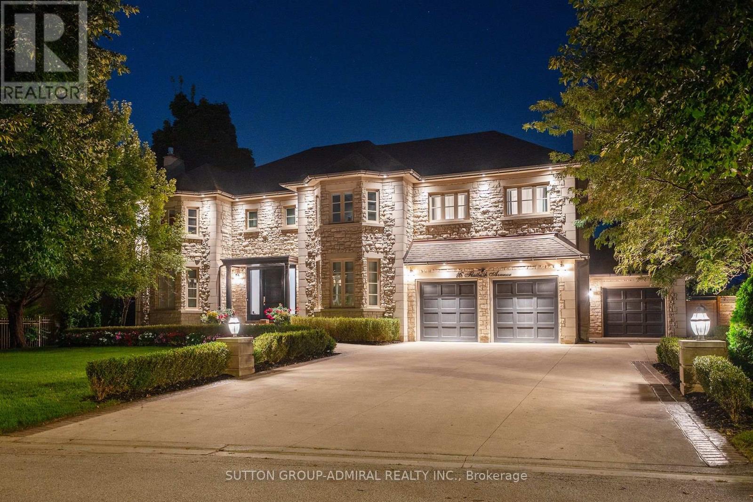2410 Lionheart Crescent
Mississauga, Ontario
Enjoy this spacious unique paradise 95X284 ft quiet Cul D Sac Lot. With your Own Lush Private Ravine For Complete Privacy. 20X40 salt water Pool, Outdoor Kitchen, Mini Golf, Sports Crt, Lookout huge Deck & Professionally perfect Landscaped Yard. beautiful bright floor TEnjoy This Spacious Unique Paradise 95X284 Ft Quiet Cul D Sac Lot. With Your Own Lush Private Ravine For Complete Privacy. 20X40 Salt Water Pool, Outdoor Kitchen, Mini Golf, Sports Crt, Lookout Huge Deck & Professionally Perfect Landscaped Yard. Beautiful Bright Floor To Ceiling Windows To Greet You With A View Of Towering Trees. Gorgeous Luxury Finishing Open Concept Living/Dining Room Over Look Ravine With Walkout To Balcony. Large Sunroom And Lower Master Walkout To Backyard. Stunning Quality Upgrades. Amazing Hardwood Floor, Top Of Line Stainless Appliances, New Swimming Pool Heater, New Outdoor Cameras, New Smart Sprinkler System, And New Water Filters. New Paint. Your Spectacular Dream Home. Gorgeous House In An Amazing Neighbourhoodo Ceiling Windows To Greet you With a View Of Towering Trees. Gorgeous luxury finishing Open Concept Living/Dining Room Over Look Ravine With Walkout To Balcony. Large Sun room And Lower Master Walkout To Backyard. Stunning quality Upgrades. Amazing Hardwood floor, Top of line Stainless Appliances, New swimming pool heater, new outdoor cameras, new smart sprinkler system, and new water Filters. New paint. Your spectacular dream home. Gorgeous house in an amazing neighbourhood (id:24801)
Canovin Realty Inc.
99 Kingknoll Crescent
Georgina, Ontario
Stunning 4-Bedroom Home in Keswick with Premium Upgrades! Discover this beautifully upgraded 4-bedroom, 3.5-bathroom home in the desirable community of Keswick! Boasting high-end finishes and modern upgrades throughout, this spacious residence is perfect for families and entertainers alike. Enjoy an open-concept layout, a chefs kitchen, and a luxurious primary suite with a spa-like ensuite. Thoughtful upgrades throughout make this home move-in ready. Nestled in a vibrant neighborhood with parks, schools, and amenities nearby, this home is a must-see! (id:24801)
Sutton Group-Admiral Realty Inc.
91 Pamille Place
Toronto, Ontario
Proudly presenting 91 Pamille Placean exceptionally cared-for all-brick semi-detached residence located on a quiet, family-friendly court in one of Torontos most convenient pockets.This spacious 3-bedroom home offers a functional layout featuring hardwood and ceramic flooring throughout, generous principal rooms with abundant natural light, and a well-appointed kitchen complete with granite countertops, custom backsplash, and ample cabinetry.Enjoy seamless everyday living with a double-door front entry, main floor powder room, and a walk-out balcony off the primary bedroom. All bedrooms include large closets, providing excellent storage options for growing families.Ample private parking adds to the convenience, while the location speaks for itselfsteps to major highways (400-series), schools, parks, shopping, and places of worship.A rare opportunity. Move in, update to taste, and make it your own. (id:24801)
RE/MAX City Accord Realty Inc.
6162 Highway 9
King, Ontario
SCHOMBERG BEAUTY! Looking for a Country Home within walking distance to all amenities? STOP! LOOK! You have found it right here!! It's a rare find! Well kept 3+2 bedroom Bungalow with 3100 Sq. Ft. of living area including finished walk-out basement and is situated on a 200x132.87 Ft lot. 0.61 of an acre. Prime property. With a warm sense of Community, it is situated within walking distance to the quaint Village of Schomberg, with Schools, Parks, Restaurants, Community Center and Shopping. This Bungalow has many uses. It provides all the elements for comfortable retirement and relaxation, or raising your young family, or for the contractor, requiring a home and large lot to store his business equipment. It boasts a well laid out main floor plan with spacious kitchen, Formal Living room, Family Room with fireplace, Dining room, three nice size bedrooms, large four piece bathroom and foyer with double and single door coat closets. The large finished walkout lower level has a gas fireplace. Rent out! or retain for your own use. Extremely bright home with extra large windows throughout, bringing the beauty of the outdoors within. It has Masonite Shadow Vent siding exterior surround and oversized one car garage. The oversized one car garage has a door to the main floor, side entrance door, and an abundance of storage area closed off with two separate man doors.Do not wait! Wont Iast! Agents book your appointment for your clients to view today. **EXTRAS** New air conditioning 2023, new furnace 2015, roof new in 2012, Main floor windows replaced. (id:24801)
Royal LePage Your Community Realty
26 Diamondwood Drive
Caledon, Ontario
Beautiful 2Bedroom/2 washroom, Large Windows With Plenty Of Natural Light. Two Large Bath-5 Pc With Large Glass Enclosed Shower for each bed room. Four Garage With Long Driveway, Park Up To 10 Cars. Perfect For Families Looking For Leisure Space. Can be full Furnished, Move In With Your Luggage. (id:24801)
Homelife Landmark Realty Inc.
40 Harrison Avenue
Aurora, Ontario
This exquisite brick Victorian home is a rare treasure, boasting a stunning blend of timeless charm and tasteful modern updates. The exterior showcases the classic Victorian style with its steeply pitched roof, updated windows, and ornate trim, all set against a backdrop of vibrant brickwork. Inside, Contemporary lighting fixtures are complemented by sleek contemporary touches, including a beautifully renovated kitchen with quartz countertops and high-end stainless steel appliances. A mix of rich, dark Victorian colors and lighter, modern hues creates a beautiful balance of aesthetic. Open floor plan and updated kitchen flow perfectly into a picturesque backyard excellent for entertaining guests while enhancing livability and preserving historical charm. The bathrooms feature rich finishes, while the living areas are bathed in natural light through large windows. This home seamlessly marries historical grandeur with modern convenience, creating a truly unique living experience. (id:24801)
Homelife Landmark Realty Inc.
4026 Wilcox Road
Mississauga, Ontario
Extremely rare opportunity to build your dream home on a Huge 55' x 207' Lot! Calling all developers / builders and contractors! Located on one of the most sought after streets in central Mississauga. Surrounded by executive multi million dollar homes. Close to all essential amentities and the City Centre. One of the largest polish church and cultural centre located on Cawthra Rd. Property being sold "as is, where is". (id:24801)
International Realty Firm
12 Ontario Street W
Mississauga, Ontario
Prime Streetsville Location! Just one house in from Queen St, this charming home offers a beautifully renovated open-concept main level featuring a stylish breakfast bar, a spacious living area, and a walkout to a large newer deck overlooking a landscaped, mature yard and 2 sheds for additional storage. The main floor also includes two bright bedrooms and a 3 pc. bathroom, while the upper level boasts a private nanny suite with its own entrance, a large living/dining area, large bedroom, a kitchen, a 3-piece bath, and its own 2nd laundry room perfect for extended family or rental income. The partially finished basement provides additional storage and laundry space. The main floor was previously used as a lawyers office with a nanny suite above, this home offers incredible versatility. Enjoy unparalleled walkability to Tim Hortons, Centre Plaza (Shoppers Drug Mart, LCBO, bowling, and more), restaurants, pubs, parks, schools, the Streetsville GO Station, and Vic Johnsons Arena, outdoor community pool and Community Centre eliminating the need for a second vehicle. Don't miss this incredible opportunity schedule your private viewing today! Seller willing to do a vendor take back mortgage. (id:24801)
Sutton Group - Summit Realty Inc.
1447 Merrow Road
Mississauga, Ontario
Fabulous Builders Lot Or Dream Family Home In Prime Mississauga. A Rare Opportunity To Own A Sprawling 100 Ft x 140 Ft Lot In One Of Mississauga's Most Coveted Neighbourhoods. Whether You're Looking To Build A Custom Estate, Or Settle Into A Spacious Family Home, This Mid-Century Ranch-Style Bungalow Offers Endless Possibilities. The Existing Residence Features Over 2,500 Sq Ft Of Finished Living Space, Including A Bright And Functional Main Floor With Four Generously Sized Bedrooms, An Updated Primary Suite With Ensuite, And Modern Flooring Throughout. Designed With Entertaining In Mind, The Formal Dining Room Is Thoughtfully Tucked Between The Kitchen And The Expansive Living Room. The Sun-Filled Living Area Boasts A Large Picture Window Overlooking Mature Trees And A Classic Wood-Burning Fireplace Perfect For Cozy Family Nights. A Central Skylight Floods The Interior With Natural Light, Enhancing The Homes Warm And Inviting Atmosphere. The Fully Finished Lower Level Offers Two Extra-Large Bedrooms, A Spacious Recreation Area, And A Walk-Out To The Lush Backyard Ideal For Extended Family, A Teen Retreat, Or Income Potential. Nestled On A Quiet, Tree-Lined Street, Yet Just Steps From Top-Ranked Schools, Community Trails, Parks, And Everyday Amenities. Complete With A Double-Car Garage And A Wide Driveway With Ample Parking. (id:24801)
Royal LePage Signature Realty
18 Mill Street
Vaughan, Ontario
Escape the city to this architecturally stunning ranch bungalow, a rare offering on an incredibly private ravine lot overlooking the East Don River, nestled between Thornhill Park and the distinguished Thornhill Golf and Country Club. Boasting over 5,800 sq. ft. of living space across two levels, the main floor features a spacious layout with four bedrooms, an office, a grand great room with soaring cathedral ceilings and wall-to-wall windows, a modern kitchen, a laundry room, and a library, all accented by traditional masonry and unexpected modern design elements. Additionally, this unique property includes an inviting indoor pool and multiple walk-outs to a multi-tiered deck and hot tub, making it a serene retreat in one of the area's most exclusive settings, with over 350 ft. of frontage backing onto the picturesque Don River and golf course views. Visualize the potential of this double lot property with rendered photos that showcase the possibilities for maximizing the breathtaking views and tranquil surroundings. ***Some photos are rendering images, while others show the property as it was furnished prior to the current tenants occupancy*** (id:24801)
Sutton Group-Admiral Realty Inc.
4421 No 4 Side Road
Burlington, Ontario
Paradise By The Creek!! Siding 12 Mile "Bronte Creek". This Approximately 1.15-Acre Property Features Plenty Of Outdoor Space To Entertain, Room For The Kids To Play Soccer Or Explore The Outdoors Plus Amazing Escarpment Views. Live In The Country Without Sacrificing Proximity To City Conveniences! Minutes To Highway 407 And Appleby Line. Walk Into This 5-Bedroom Raised Bungalow With A Large Living And Dining Room, Wood Stove, Modern Kitchen, Completely Finished Basement With Exercise Room, Large Recreational Rooms And Wood Burning Fireplace. As You Walk The Grounds You Will Marvel With The Majestic Forest Views, Escarpment Views All While You're Walking Along Side Rd 4. Note: Listing agent does not warrants any future development opportunity, buyers can contact Halton conservation and Niagara Escarpment authority for details (id:24801)
Bay Street Group Inc.
16 Flatbush Avenue
Vaughan, Ontario
Discover 16 Flatbush Ave, a luxurious 4 Bed, 5 Bath executive home that showcases true craftsmanship and pride of ownership with countless upgrades. The property is graced with elegant pot lights, crown moulding, custom wainscotting, and beautiful bay windows, creating an atmosphere of timeless sophistication. The main floor features two gas fireplaces and a convenient laundry room with a side entrance, while the 2-storey family room adds grandeur to the space. The gourmet kitchen is equipped with top-of-the-line stainless steel appliances, a stylish backsplash, a center island, a workstation, and a pantry complete with an under-counter wine fridge. Step into the expansive landscaped backyard, a private, scenic oasis boasting an inground pool, patio, and a covered hot tub, all enveloped by a wooden fence and mature trees for ultimate privacy. The primary suite offers a lavish 5-piece ensuite and a spacious walk-in closet with built-in organizers. Upstairs, find three more principal rooms with ample closet space, a 3-piece bath, semi-ensuite, and a large lounging area. The basement is an entertainer's dream, featuring a rec room, movie room, exercise room, wet bar, additional kitchen, 2-piece bath, steam shower, sauna, indoor hot tub, and wine cellar. Located minutes from parks, top schools, Vaughan Mills Mall, Rutherford GO Station, restaurants, Canadas Wonderland, golf courses, Al Palladini Community Centre, and easy access to highways 400, 407, and 7, this home truly offers unparalleled luxury and convenience! (id:24801)
Sutton Group-Admiral Realty Inc.



