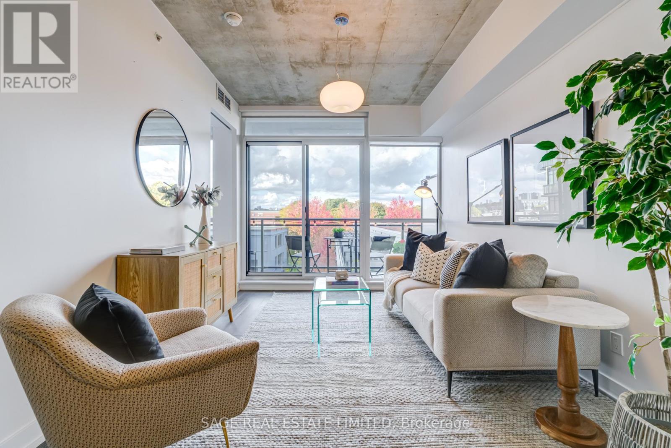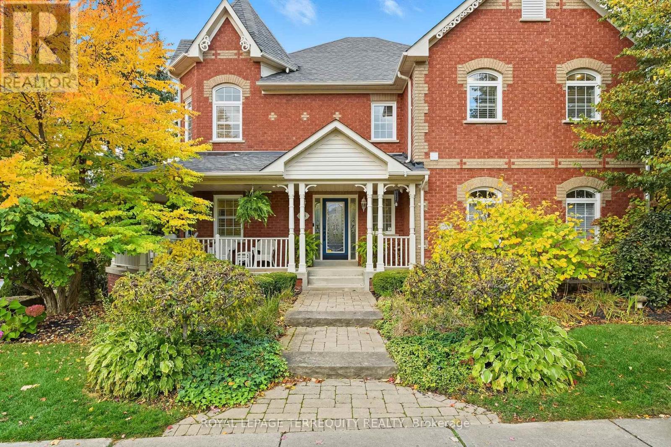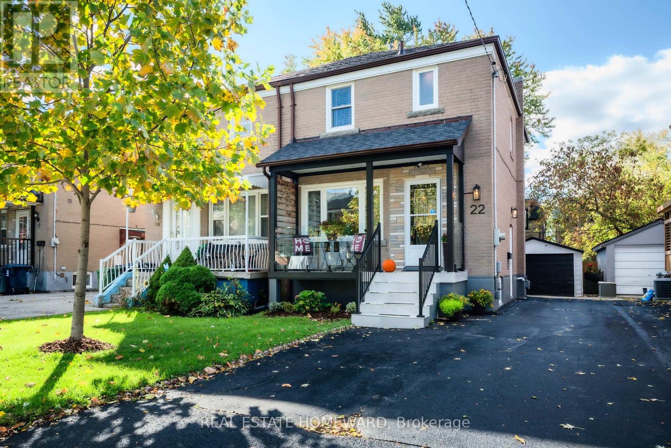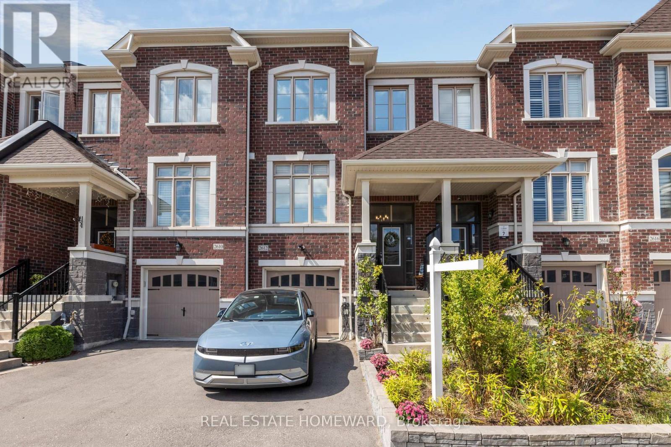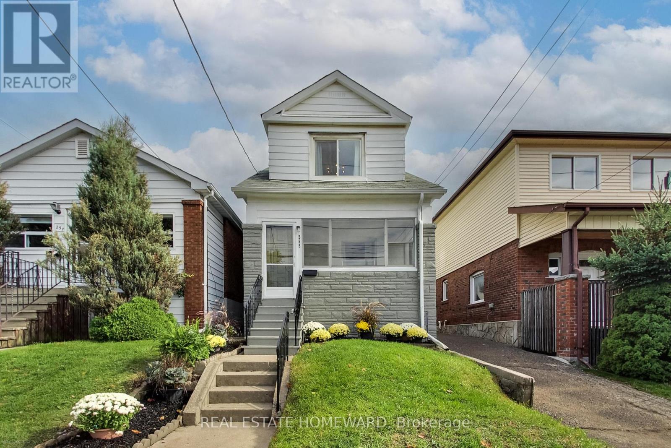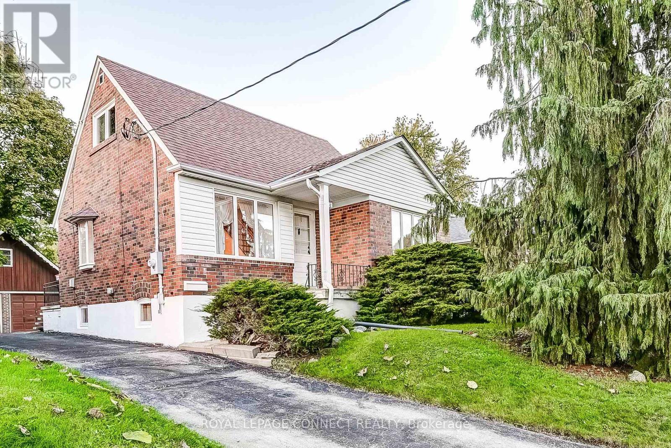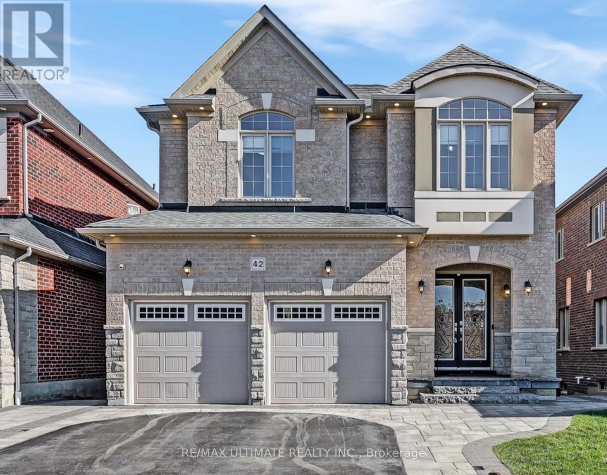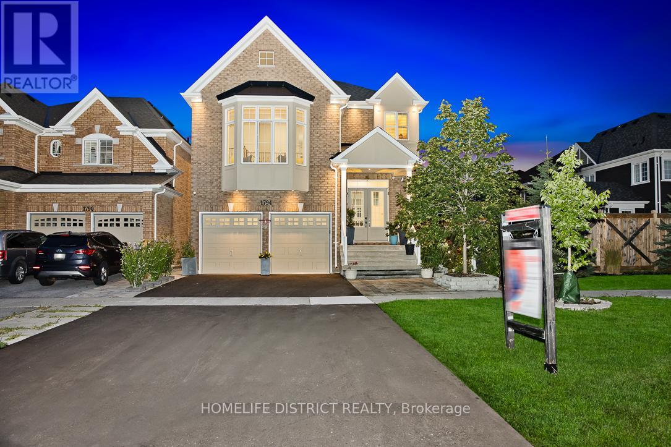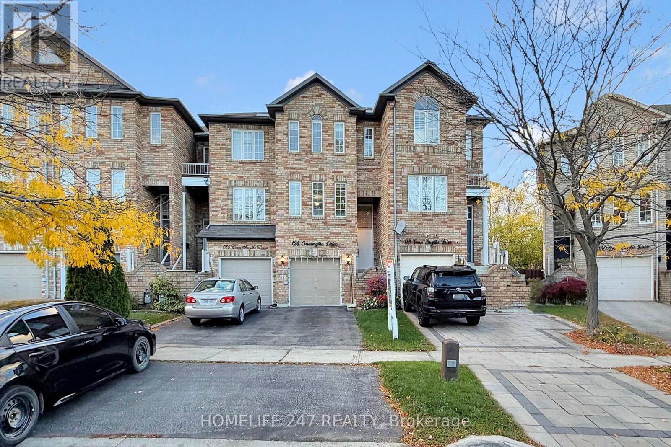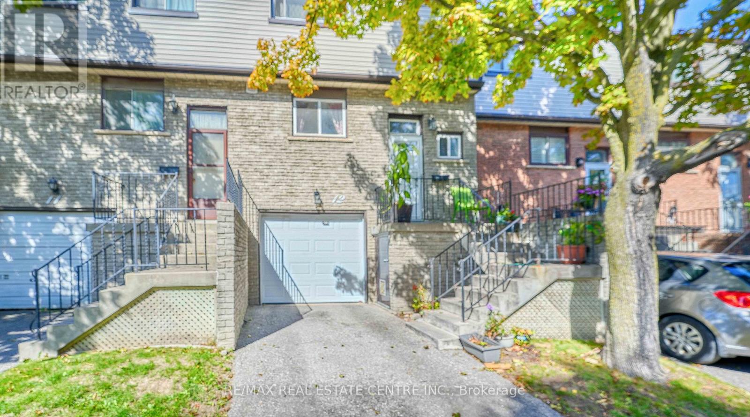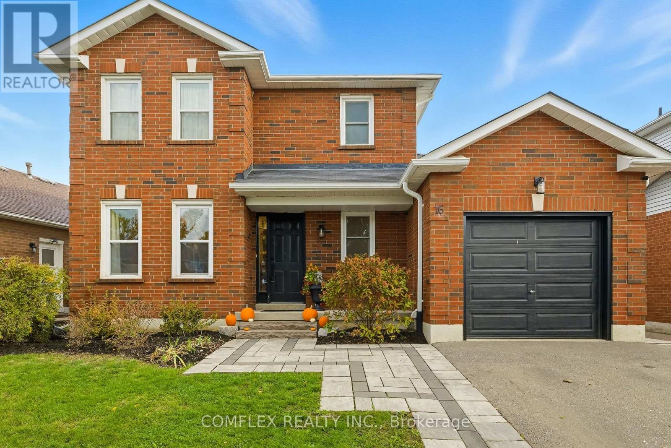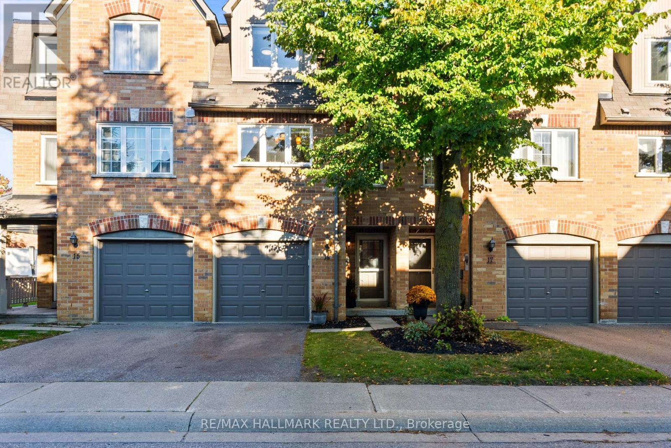504 - 1190 Dundas Street E
Toronto, Ontario
Bright, airy, and impeccably designed. This loft at The Carlaw offers two generous bedrooms, two full bathrooms, and a den that can serve as a dedicated home office or flex space. It's perfectly suited for modern living with 9-foot exposed concrete ceilings, floor-to-ceiling windows, and a north-facing balcony with a gas hookup. The open-concept layout is ideal for both entertaining and daily comfort. The upgraded kitchen features quartz countertops, extended cabinetry, and full-size stainless steel appliances, all finished in a contemporary palette. Hardwood flooring flows seamlessly throughout the space. The locker is conveniently located on the same floor as the unit. Building amenities include a rooftop terrace with a picture-perfect City Skyline View, a fully equipped gym, a party room, and a 24-hour concierge. This loft offers a rare blend of effortless living in the East End, with Crows Theatre and the newly opened Piano Piano just downstairs. The best of Leslieville's shops, cafes, parks, and transit are within steps. Don't miss out on this incredible opportunity. Welcome home. (id:24801)
Sage Real Estate Limited
134 Cassels Road E
Whitby, Ontario
Welcome to 134 Cassels Rd E, where timeless design meets small-town charm in the heart of Brooklin, one of Durham Region's most sought-after family communities. This beautiful corner-lot home captures the essence of comfortable modern living, perfectly positioned backing onto a park and just steps from top-rated schools, the public library, and Brooklin's vibrant downtown core. From the moment you arrive, the manicured lawn, inviting front porch, and impeccable curb appeal set the tone for pride of ownership. Inside, large newer windows and a skylight fill the home with natural light, highlighting warm tones and thoughtful upgrades throughout. The main floor offers distinct yet connected living and dining spaces that flow into a functional kitchen with generous counter space, perfect for family meals and gatherings. A cozy family room provides a quiet retreat for movie nights or relaxed evenings by the fireplace. Upstairs, discover four spacious bedrooms, including a stunning primary suite featuring its own balcony, fireplace, and a luxurious 5-piece ensuite - your private sanctuary after a long day. Each additional bedroom is bright and inviting, giving every family member their own comfortable space. With four bathrooms in total, convenience is built right in. Step outside to your fully fenced backyard, ideal for summer barbecues, evenings by the fire, or simply letting the kids and pets play safely. This outdoor space is private, peaceful, and ready for your memories to be made. Just a short walk to schools, coffee shops, and parks, and minutes to Highways 407 and 412, this location offers the perfect blend of accessibility and small-town tranquility. It is more than a home, it's an opportunity to live in a connected, thriving community where families grow, neighbours know your name, and every day feels a little more like home. (id:24801)
Royal LePage Terrequity Realty
22 Rupert Street
Toronto, Ontario
Property Alert! If you've 'been on the lookout' for a chic, sensationally updated, turnkey, move-in-ready home located in a desirable neighborhood on a family-friendly cul-de-sac street, then you just found it! This beautiful, bright, 3 bedroom, 2 bath home with detached garage and lower-level in-law or teen suite potential, has been owned and cherished by the same family for 26 years. Ready to hear about the updates galore with thousands $$$ spent on upgrades and home maintenance items so you don't have to? Be welcomed to the light, airy, spacious, open-concept main floor living, dining and kitchen areas, showcasing gorgeous flooring, neutral paint colours and an impressive chef-inspired kitchen that has that 'fashionable wow factor'. Complete with a magnificent quartz counter island, custom cabinetry, subway tile backsplash, double-stainless sink and stainless steel appliance, the fully updated kitchen is modern, yet elegant and perfect for entertaining or family gatherings where you can be creating culinary delights and hosting guests while keeping an eye on the kids. Venturing upstairs to a great layout with 3 spacious and airy bedrooms with beautiful hardwood flooring, all with closets, along with a an upgraded, perfectly laid out and designed bathroom. Want more space? The high-ceiling basement comes complete with a separate side-entrance, is fully finished and offers multifunctional use; think rec room, home office or teen/in-law suite. Enjoy your updated front porch with on-trend glass panels and the fully fenced backyard (great for kids and dogs) with grass and patio for furniture. But wait, there's more! Recent $$$ spent including; brand new roof shingles, brick tuckpointing, driveway sealing, garage shingles and refurb, exterior light fixtures, interior and exterior paint refresh. Literally spotless and nothing to do! Never mind the convenient local area amenities of shops, restaurants, schools, transit, parks and more. What are you waiting for? (id:24801)
Real Estate Homeward
2612 Cerise Manor
Pickering, Ontario
Best deal in the neighbourhood! Not like all the rest, this beauty checks all the boxes! Perfectly located under 15 min drive from HWY401, Pickering GO and tons of shopping. A brand new Public school and park are just a few min walk away. Also in the works are a new shopping plaza and a new Catholic school just minutes away. This 6 year new townhouse is bright, spacious and smartly laid out. No need to cram your living, kitchen and dining all in one room because this layout offers a separate family room at the front of the house so you can spread out as you please. The kitchen features a large island great for breakfasts or doing homework and walks out onto a lovely private garden prefect for entertaining. The 3 bedrooms on the second floor are spacious and yes carpet free! The basement is finished to an high spec and offers a spacious Rec room and clean bright laundry room. To top it off you also have an EV charging plug right by the garage door for your convenience. The whole house has been freshly painted and professionally cleaned, nothing left to do but move in and get cozy. (id:24801)
Real Estate Homeward
255 Westlake Avenue
Toronto, Ontario
Fabulous Detached, 2 storey family home with private driveway! Located in a family friendly neighbourhood, Featuring 3 bedrooms, renovated 4-piece bathroom, Hardwood floors, Stain Glass Windows in Living room, a large eat-in Kitchen. At front, an Enclosed Porch. At back a spacious Mud Room with a walk out to a deck and fenced in yard. Detached garage (needs work). New Electrical (All Knob and Tube Removed). Don't miss the opportunity to move in and enjoy. Lower level is partially finished - awaits your personal touches and offers a large recreation room and plenty of storage in the laundry area. This neighbourhood is friendly, offering easy access to TTC, the subway and Go Train. Close to nature trails and with easy access to Danforth, it's a great area for cafes, restaurants, and shops. (id:24801)
Real Estate Homeward
11 Waringstown Drive
Toronto, Ontario
A cherished Wexford gem! Lovingly owned and maintained by the same family since 1954, this home is being offered for sale for the very first time. Ready for the next family to make it their own and add their personal touches, this detached 1.5 storey home sits on a premium **40ft x 125ft lot** in a quiet, welcoming and family-friendly community. 200AMP panel, Both bedrooms on the upper level feature a walk-in closet. Bedroom on the main floor can be used as an office. The highlight of this home is the solid detached, oversized two-car garage with a loft - Large enough to fit up to 4 compact vehicles!! It offers excellent space for storage, workshop, or hobby space and even has the potential to be converted in to a garden suite! Ideally situated with just minutes to the DVP, 401 and Parkway Mall for everyday convenience, along with Costco, TTC access, and a wide selection of big box shops. Walking distance to lovely parks and top rated schools. Don't miss out! (id:24801)
Royal LePage Connect Realty
42 Donwoods Crescent
Whitby, Ontario
Where Luxury Meets Lifestyle, welcome to one of Whitbys most coveted & family-friendly neighborhoods. Be welcomed by a charming portico porch with a cozy seating area and stylish double-door entranceway. Inside, an airy open-concept living and dining area awaits, adorned with coffered ceilings, pot lights, and rich dark hardwood floors providing an elegant space ideal for entertaining.The heart of the home, the kitchen and family room, offers the ultimate setting for both culinary creativity and cozy conversation. The oversized kitchen is a chefs dream with stainless steel appliances, gas stove, sleek range hood, undermount lighting for an extra touch of ambiance, deep pot drawers & large pantry. Large island with double sink and bar seating. Convenient coffee/computer nook. The spacious family room is highlighted by a stunning floor-to-ceiling marble accent wall with an ultra-slim frame fireplace, delivering a sleek, modern aesthetic. Upstairs, the primary retreat offers a peaceful escape with a large walk-in closet, beautiful 5-piece ensuite featuring a soaker tub and separate glass shower giving a spa retreat right at home.Three additional generously sized bedrooms offer flexibility for children, guests, or home office setups, along with an additional open-concept loft /sitting area perfect as a lounge or easily converted into a fifth bedroom. Downstairs you can enjoy a professionally finished basement complete with full kitchen, 3-piece bathroom, bedroom area and walkout to fully fenced in backyard with optimal privacy and a walkout access. Basement is the perfect retreat for movie nights, entertaining, or in-law/nanny potential. Additional highlights include:Main floor laundry with garage access, cold room, Tesla charger. Minutes to top-rated schools, shopping, golf, dining, Thermea Spa and Hwy 407 . An exceptional neighborhood. (id:24801)
RE/MAX Ultimate Realty Inc.
1794 Grandview Street N
Oshawa, Ontario
Simply Stunning Rare Find, Aprox 4350sq/f Of Living Area. 4+2 Bedrooms, 6 Bathrooms, 2Kitchens, 2 Laundries, 10f/t Ceilings On Main,16f/t On Family Room, 9f/t Ceilings On 2nd And Basement. Upgraded Lighting + Quartz Counters, 6 Parking, Even Possible To Park 8 Cars. Newly Painted. Fenced Yard, Huge Deck, 200Amp Panel. Close To Many Amazing Amenities. Seneca Trail Public School, Norman G. Powers Public School, Maxwell Heights Secondary School. Delpark Homes Centre, Big Box Stores And Many More. (id:24801)
Homelife District Realty
126 Conn Smythe Drive
Toronto, Ontario
GRAB IT BEFORE IT IS GONE. A Perfect Gem For The 1st Time Home Buyers. A Gorgeous, well-maintained Freehold Town Home With a beautiful Deck (2023), Stone Patio (2023) and Fenced Backyard In PRIME Location. The same owners from the time it was built. A charming living room. A specious kitchen with backsplash and a rangehood, microwave and a finished walk-out Family room with regular monthly rental income. Newly installed owned furnace and AC (2023). Epoxy in the garage floor and stairs. Minutes to Eglinton GO Station. Every 5 minutes, TTC Bus Access. Close to Daycare, Groceries (including Walmart, Metro, and many local options), Banks, schools, and community centre. (id:24801)
Homelife 247 Realty
12 - 1945 Denmar Road
Pickering, Ontario
Welcome to this bright, spacious townhome in one of Pickering's most sought-after neighborhoods. Featuring carpet-free laminate flooring throughout, it offers a clean, modern aesthetic. The large eat-in kitchen and sun-filled L-shaped living/dining area create an inviting space for everyday living. Upstairs, the primary bedroom boasts his-and-hers wall-to-wall closets, while the walk-out basement adds extra living space and abundant storage.The garage is equipped with EV charging. (id:24801)
RE/MAX Real Estate Centre Inc.
16 Orchard Park Drive
Clarington, Ontario
Welcome to 16 Orchard Park Dr, Bowmanville, Ontario - perfectly situated in one of the area's most desirable locations! This beautifully upgraded 3-bedroom detached home is truly an entertainer's delight. The open-concept kitchen and family room feature stainless steel appliances, quartz countertops, and a spacious breakfast bar, creating the perfect flow for everyday living and entertaining. Step outside to your private backyard oasis with a two-tier deck, lush gardens, and a 32' x 16' saltwater in-ground pool - perfect for hosting, relaxing, or soaking up the sun. The professionally renovated basement (2025) adds stylish and functional living space, ideal for a recreation room, home office, or guest suite.Located close to top-rated schools, parks, shopping, and just 5 minutes to Highway 401, this stunning home blends comfort, convenience, and lifestyle in one of Bowmanville's best neighbourhoods. Book your showing today before it's too late! (id:24801)
Comflex Realty Inc.
16 - 6400 Lawrence Avenue E
Toronto, Ontario
Are you a commuter or love spending time downtown? Imagine living steps from Lake Ontario and the Rouge GO Station-carefree condo living at its finest in a location that can't be beat! Welcome to 6400 Lawrence Ave E #16 - an ideal turnkey home for a young family, downsizer, or first-time buyer looking for style, comfort, and convenience. Offering almost 1600 sq ft above ground plus a walkout lower level, it combines the feel of a freehold with the ease of condo ownership. Over $170K in owner-driven upgrades: Custom Aya Kitchen with new maple cabinets, dovetailed birch drawers, Caesarstone quartz counters, Julien commercial stainless-steel double sink, Spanish tile backsplash, and top-tier appliances (GE Café dual-oven stove, KitchenAid counter-depth fridge, Bosch Silence Plus dishwasher). Aya maple wall unit with smart spice cabinetry and pull-out rack. Afternoon sun in the kitchen and Timeless Mirage solid maple hardwood floors. 2025 updates: fresh paint, new laminate flooring (lower level), new A/C, wardrobe sliding doors, and new fence (Oct 2025). Additional features: owned hot water tank ('21), high-efficiency furnace ('14), bathroom refresh ('17), ('15) spray foam insulation/drywall (garage & kitchen ext wall). Large primary bedroom with semi-ensuite, generous closets, skylight, and serene backyard with privacy, landscaping, and entertaining space. Rough-In for Central Vac. Condo fees cover grass cutting, snow removal, eavestrough cleaning/repair, cement parging, and maintenance of the private community garden and parkette. Recent condo upgrades: 2025 fences, '23 patio door, '18 metal garage door, '17 patio pavers, '16 parkette, and '14 driveway pavement. Steps to Rouge GO Station, Rouge Beach, Lake Ontario, waterfront trails, TTC, top schools (including UTSC), parks, tennis, rec centers, shopping, eateries, Highway 401, Toronto Zoo, and Black Dog Pub. Two-car parking allows for one-car or no-car living. Status Certificate & Condo Docs available upon request. (id:24801)
RE/MAX Hallmark Realty Ltd.


