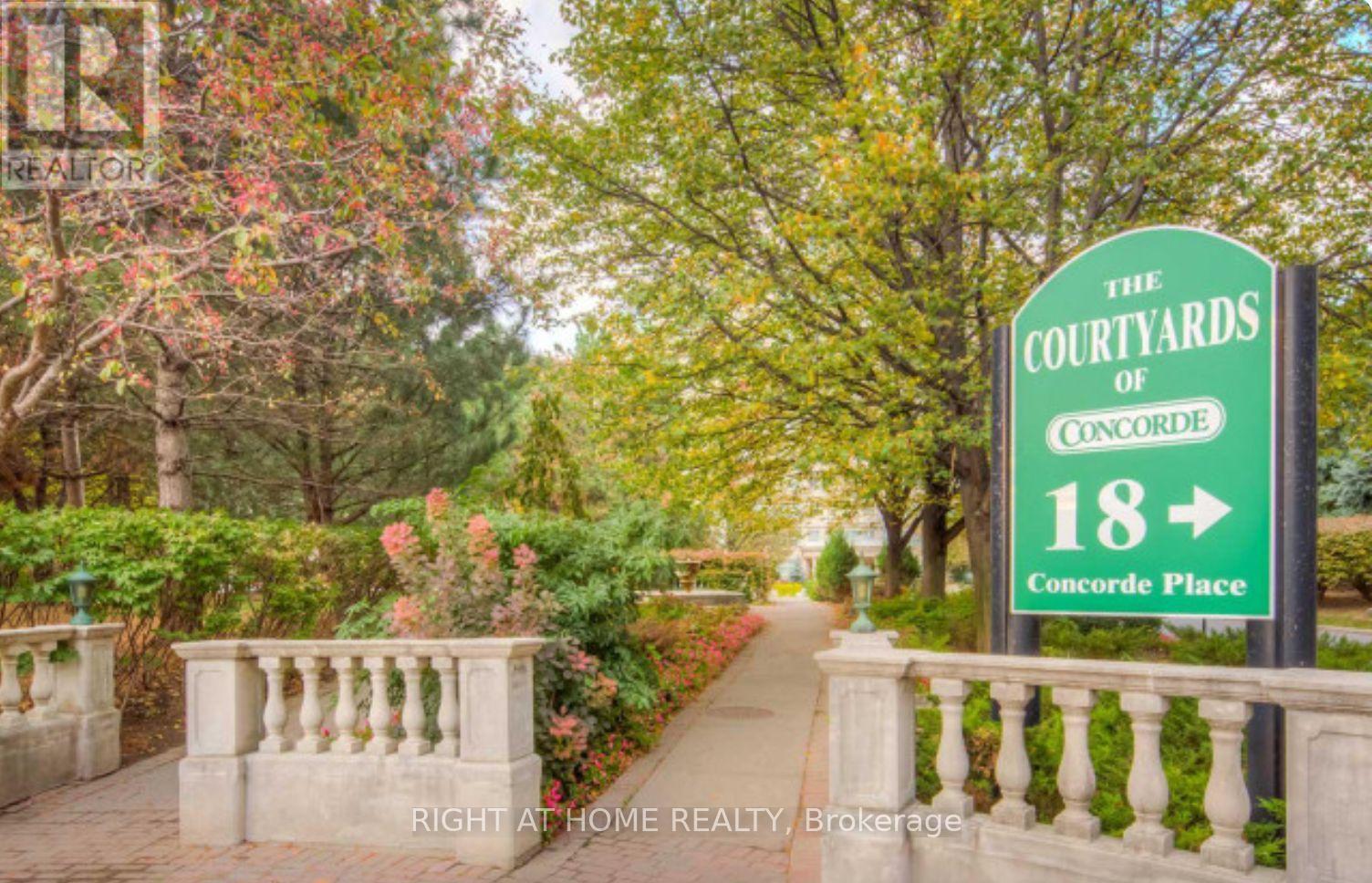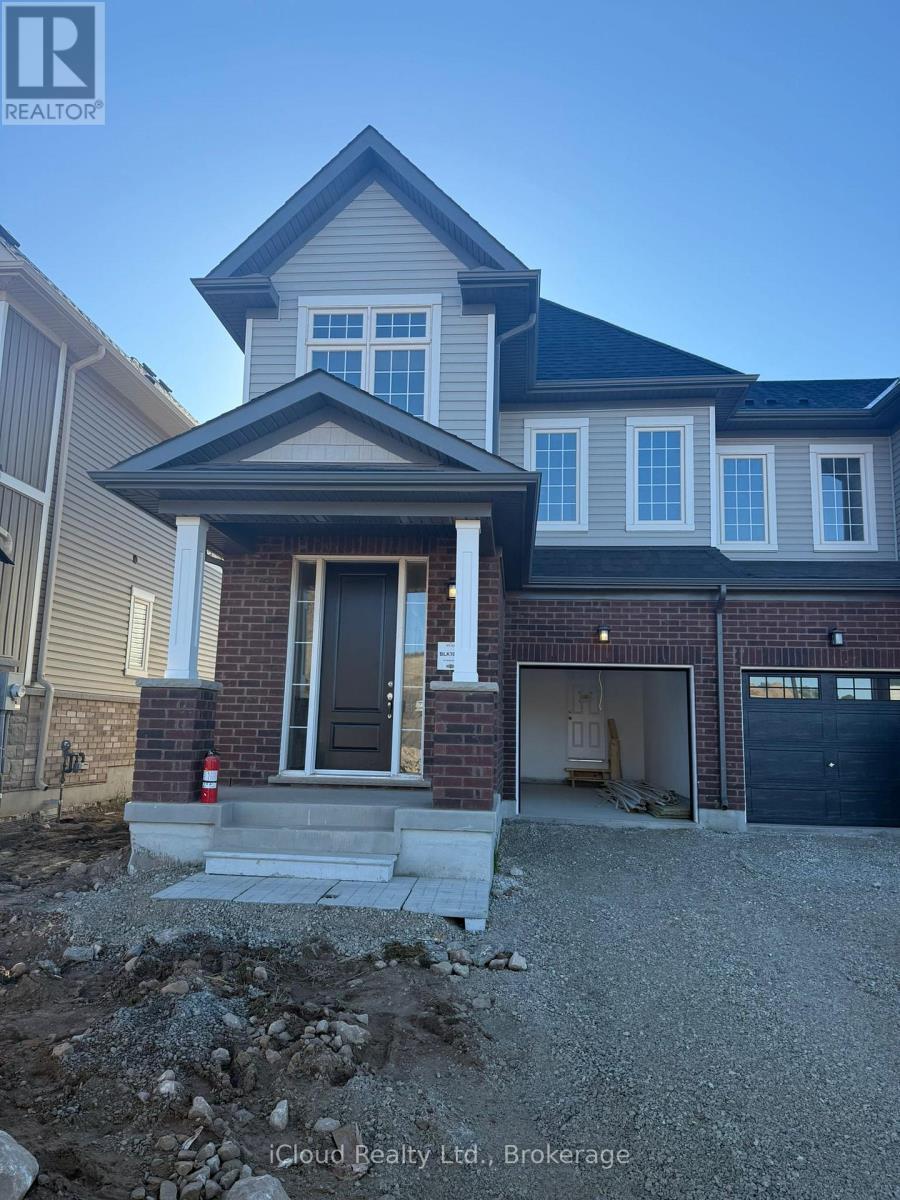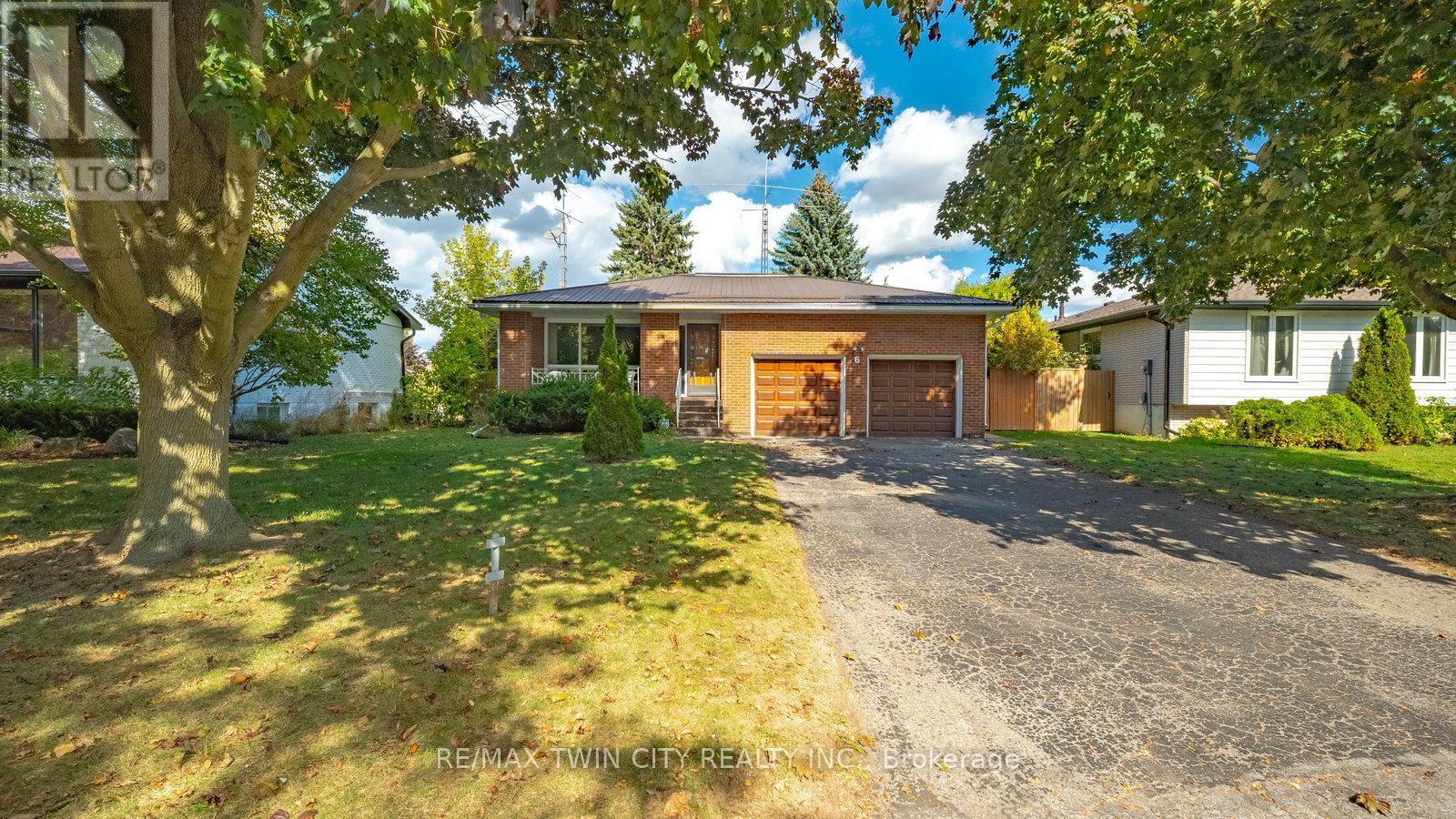Basement - 709 Gladstone Avenue
Toronto, Ontario
All inclusive rent includes Water, hydro, heat/AC. This unit has its own private laundry! Freshly painted as well. (id:24801)
Royal LePage Signature Realty
151 - 9 Esterbrooke Avenue
Toronto, Ontario
Amazing Bright And Spacious Living Unit In High Demand Don Valley Village Community. Open Concept Living And Dining. Bright Sun Filled Living Room, Stunning Unit Boasts Tons Of Natural Light. Great Layout, Spacious Rooms Throughout, Pot Lights. Gourmet Kitchen. Stainless Steel Applicances and Plenty Of Storage. Gorgeous Master Bedroom With Natural Light, Finished Basement With Extra Bedroom, Walking Distance To Fairview Mall, Subway,, Seneca College. Easy Access To HWY401/DVP/404, The Complex Offers Outdoor Swimming Pool, Visitor Parking, and Low Maintenance Fees That Cover Water, Cable TV, High Speed Internet, Snow Removal, Lawn Care, and Exterior Maintenance, Including The Roof, Windows, Doors, And Fences. Close To Public Transit, Shopping, Medical Centre. (id:24801)
Royal Elite Realty Inc.
307 - 18 Concorde Place
Toronto, Ontario
Spacious and well-designed 2+1 bedroom condo in the highly desirable Courtyards of Concorde. Situated at the end of a quiet cul-de-sac, withTTC right at your doorstep, just minutes to the DVP, and a quick commute downtown. The upcoming Eglinton Crosstown LRT will add even more convenience.This move-in ready unit features large principal rooms, hardwood floors, paint throughout, and a coveted split-bedroom layout for optimal privacy. Enjoy sunny views of the garden and front of building from the Juliette balcony. The second bedroom includes a built-in vanity/office space that can easily be converted back to a double closet. A separate laundry room off the kitchen doubles as pantry/storage.Owned parking and locker included.Building amenities rival a 5-star resort: indoor saltwater pool and whirlpool, gym, billiards and card rooms, workshop, guest suite, elegant party room with full kitchen and dance floor, gas fireplace, and terrace. Additional features include a library, tennis court, car wash bay, fenced dog run, garden plots, potting room, on-site superintendent, property manager, and 24-hour concierge/security.Residents enjoy a vibrant community with an active social committee hosting cultural events, dinners, annual BBQs, aqua-fit, stretch and exercise classes, book clubs, movie nights, and more. Walk to groceries, cafés, and the Aga Khan Cultural Centre. Minutes to Shops at Don Mills with restaurants, VIP theatre, and boutiques. Quick access to DVP/401 and excellent transit connections. (id:24801)
Right At Home Realty
1048 Garner Road E
Hamilton, Ontario
Attention Developers and Builders! Land banking opportunity just across from new residential development. 19.5 acre land parcel surrounded by Residential redevelopment and schools. Close to John C Munro airport and 403 interchange. Lot sizes as per plan provided by Seller. Stream running through part of land. A2 Zoning. Note: two parcels being sold together with two access points off Garner Rd. Please do not walk property without notifying Listing Brokerage. (id:24801)
Keller Williams Edge Realty
70 Cannery Drive
Niagara-On-The-Lake, Ontario
A Bright, Spacious Semi Detached Home Offering The Unique Option Of 2 Master Bedrooms With Ensuites On Main & Upper Floors. Ideally Located Near Vineyards, Golf Course & Minutes Away From Niagara Falls & Canada & USA Borders. Close To Schools, Community College & University, It is Ideal For Growing Families As Well As Elderly. Fully Laminated Flooring In Contemporary Colour, Modern Finishes, Cold Celler & Convenient Access To The Garage From Inside The house, Makes It A Great Choice As A Forever Home. the pictures and virtual tour used are of the staged house from previous listing of the same property and is now vacant but will be freshly painted by the seller before the closing.A Bright, Spacious Semi Detached Home Offering The Option Of 2 Master Bedrooms With Ensuites On Main & Upper Floors. Ideally Located Near Vineyards, Golf Course & Minutes Away From Niagara Falls & Canada & USA Borders. Close To Schools, Community College & University, It is Ideal For Growing Families As Well As Elderly. Fully Laminated Flooring In Contemporary Colour, Modern Finishes, Cold Celler 7 Convenient Access To The Garage From Inside The house, Makes It A Great Choice As A Forever Home. (id:24801)
Cityscape Real Estate Ltd.
1 - 740 Linden Drive
Cambridge, Ontario
Huge Premium Corner Lot Free Hold 2 Story Townhouse **** Less than 5 years Old *** Modern Open Concept layout *** 3 Spacious bedrooms *** Convenient 2nd Floor Laundry *** Minutes from Hwy 401, Conestoga College, and a variety of scenic ravine trails, and parks. (id:24801)
Search Realty
Basement - 1125 Trailsview Avenue E
Cobourg, Ontario
This stunning Brand New Legal Basement with separate entrance, premium lot, ideal for families students and work permit holders. This home offers the best home offers a bright and airy feel with high ceilings and high windows that to everyday amenities with a brand new school feel with high ceilings and high windows that to everyday amenities with a brand new school (id:24801)
Right At Home Realty
198 Gillespie Drive
Brantford, Ontario
Discover Contemporary Urban Living in This Stunning Brand-New Townhouse! Located near Mount Pleasant, this modern 3-storey home offers the perfect blend of style, comfort, and convenience. Step inside to a sun-drenched, open-concept main living area designed for today's lifestyle. This beautiful home features 3 spacious bedrooms and 2.5 bathrooms, including a convenient powder room on the main floor. Enjoy over $10,000 in builder upgrades, ensuring a truly move-in-ready experience. One of the standout features is the private walk-out balcony off the primary bedroom, your own personal oasis for relaxing or enjoying morning coffee. Additional highlights include laundry on the main level and direct access to a single-car garage. Perfectly situated in the desirable Brant community, you're just minutes from major highways, including the 403, as well as local amenities, schools, and parks. Experience the best of modern urban living. Schedule your viewing today! (id:24801)
Royal LePage Signature Realty
137 Gear Avenue
Erin, Ontario
Welcome To The Charming Community Of Erin, Ontario! Discover This Brand-New, Freehold Semi-Detached Styled Home Perfectly Situated At Wellington Road 124 And 10th Line. Featuring 4 Spacious Bedrooms And 3 Modern Bathrooms, This Beautifully Designed Residence Offers An Open-Concept Main Floor With 9 Ceilings, A Gourmet Kitchen Complete With Quartz Countertops And Custom Cabinetry, And A Bright, Airy Layout Ideal For Both Relaxation And Entertaining. Upstairs, Enjoy 4 Generously Sized Bedrooms With Large Windows, Including A Luxurious Primary Suite With An Ensuite Bathroom And Walk-In Closet. Nestled In A Family-Friendly Neighborhood, You'll Be Just Minutes From Top-Rated Schools, Scenic Parks, And Everyday Conveniences. Experience The Perfect Blend Of Modern Living And Small-Town Charm In Picturesque Erin, Ontario. (id:24801)
Icloud Realty Ltd.
Bsmt - 23 Division Street
St. Catharines, Ontario
Recently renovated 2-bedroom lower-level unit with a 3-piece washroom and 2 parking spaces. Conveniently located near the highway, with all amenities nearby. Tenant is responsible for 100% of utilities. (id:24801)
Homelife Silvercity Realty Inc.
301 - 64 Frederick Drive
Guelph, Ontario
Rare find in the city of Guelph. Come rent this very well-located and nicely designed condo with 2 bedrooms and 2 baths. This apartment offers great privacy. Less traffic for pleasant Living. This is a great location just steps away from public transit, walking distance to shopping, school, parks, trails, place of worship and all the amenities that the South End of Guelph has to offer. (id:24801)
Royal Star Realty Inc.
6 Ventnor Court
Brantford, Ontario
6 Ventnor Court, Brantford Brier Parks Hidden Gem. Welcome to 6 Ventnor Court, tucked away in one of Brantfords most sought-after neighbourhoods Brier Park. Nestled on a quiet, family-friendly court with virtually no through traffic, this home offers the perfect balance of peace, privacy, and convenience. Step inside to discover a bright, spacious layout featuring 3 bedrooms and 2.5 bathrooms, ideal for families or anyone craving room to grow. The open and inviting main floor flows effortlessly, perfect for entertaining or relaxing after a long day. Enjoy the benefits of a steel roofbuilt to last a lifetimeand an oversized lot that gives you space other homes can only dream of. The private backyard is a serene retreat where kids can play freely, pets can roam, and summer barbecues become the highlight of your week. Downstairs, a separate entrance leads to a spacious basement, offering potential for an in-law suite, home gym, or recreation area. Youll also find a large utility room and cold room, giving you plenty of storage and functionality. With a double garage and parking for up to 6 cars, theres more than enough room for family, guests, or your weekend toys. Located minutes from top-rated schools, parks, shopping, and highway access, this home combines comfort, community, and convenience in one unbeatable package. 6 Ventnor Court where quiet living meets everyday convenience in beautiful Brier Park. Dont miss your chance to call this rare find home. (id:24801)
RE/MAX Twin City Realty Inc.







