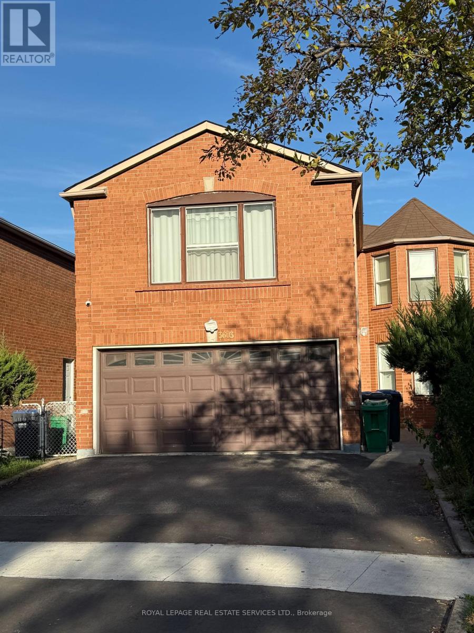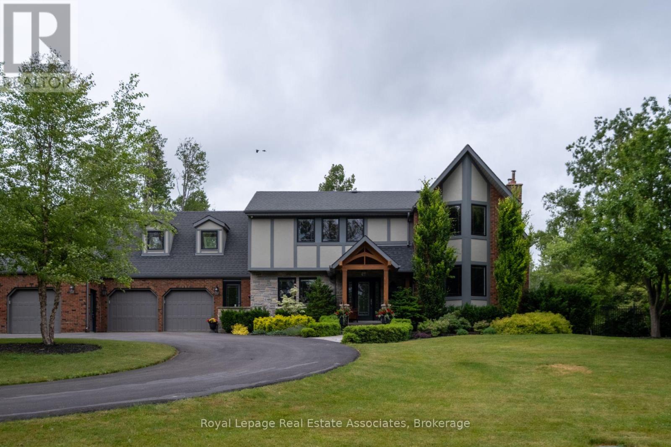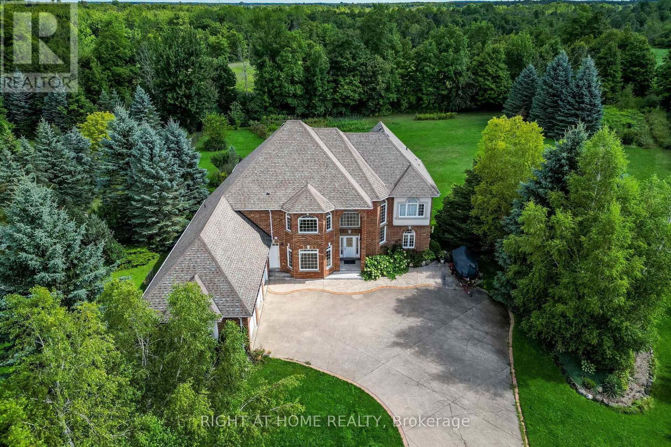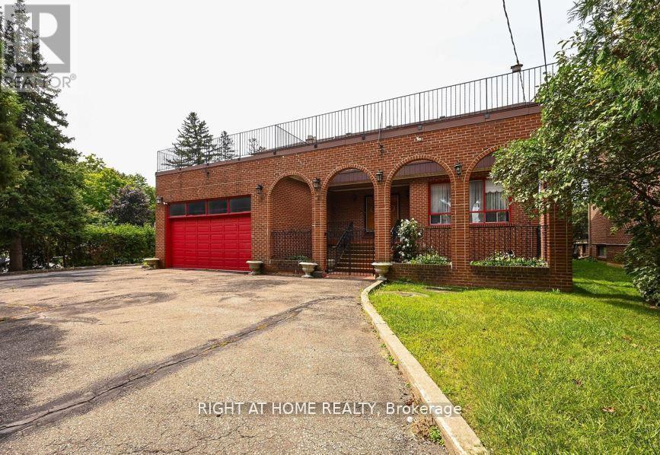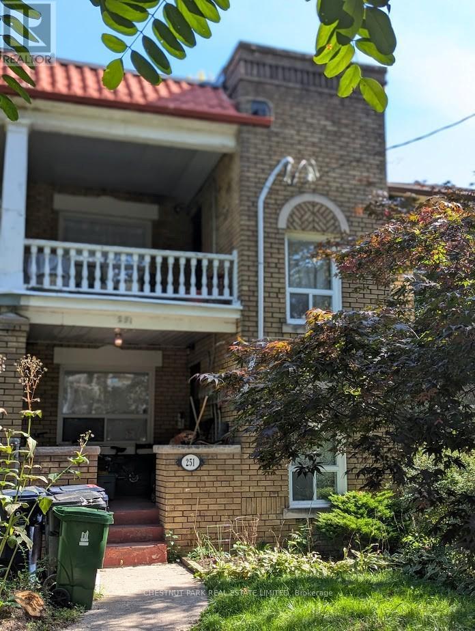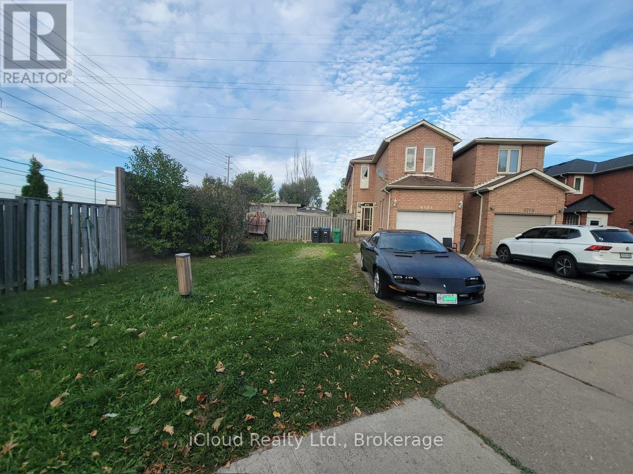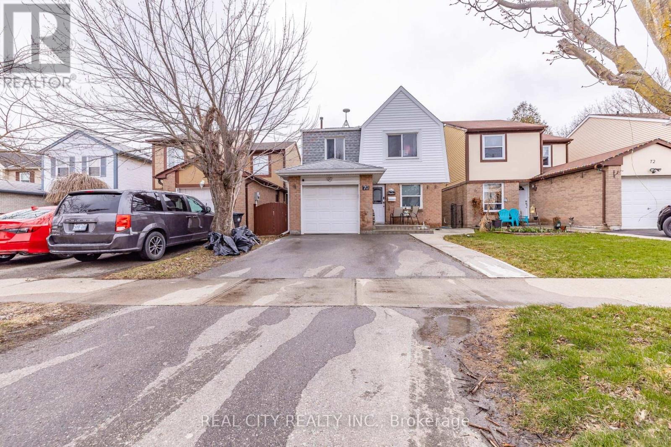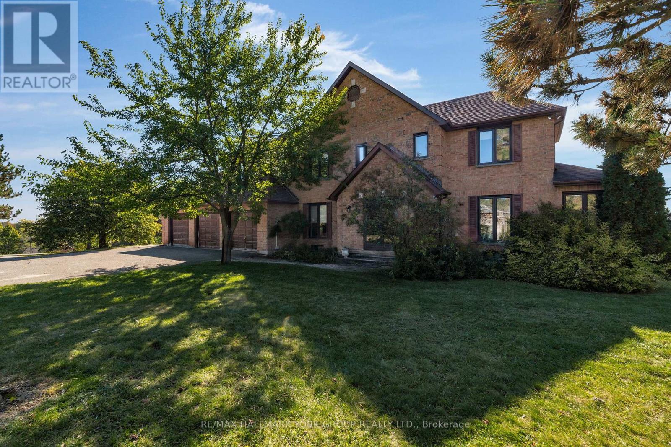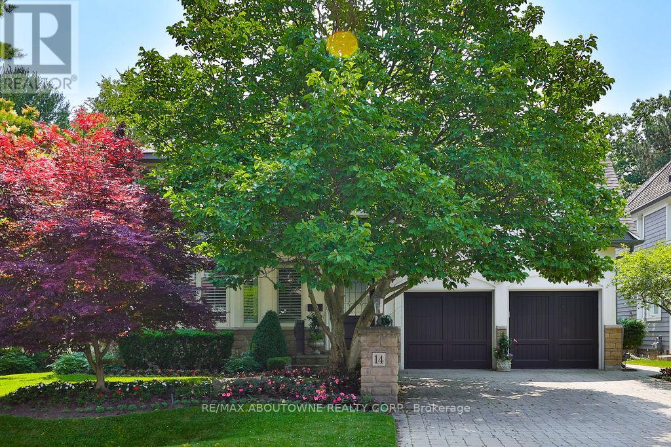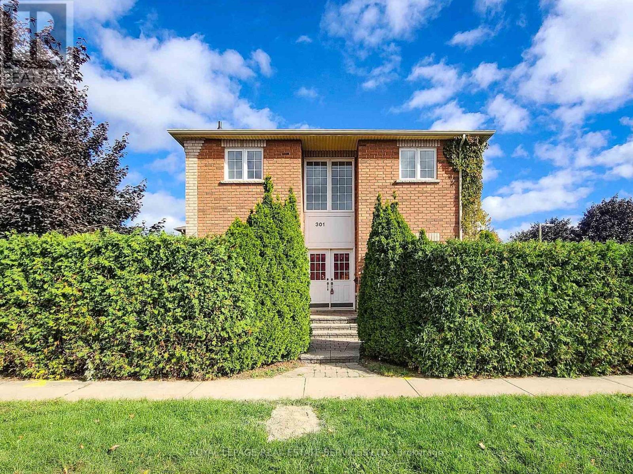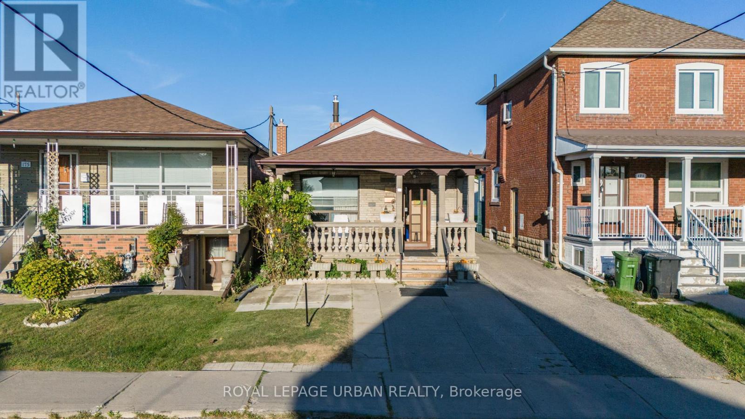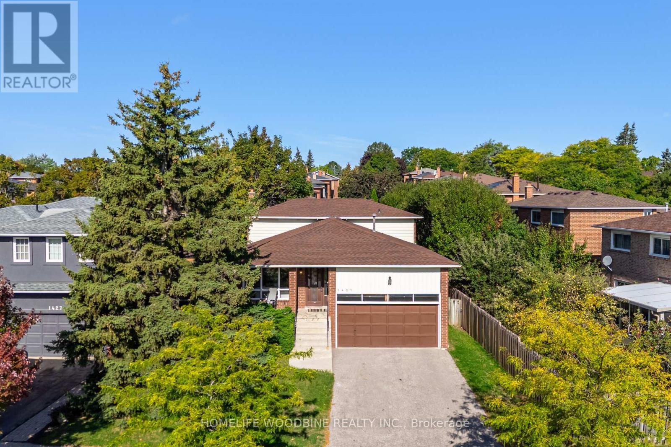Bsmt - 3603 Copernicus Drive
Mississauga, Ontario
Bright & Spacious 2-Bedroom Legal Basement Apartment In The Heart Of Mississauga City Centre! Recently Renovated With A Sleek Modern Kitchen, Stainless Steel Appliances, & Private Laundry For Added Convenience. Steps To Square One, Sheridan College, Top Schools, Parks, Restaurants, Library & Public Transit. Perfectly Designed For Comfort & Lifestyle In A Vibrant Community Setting With Everything At Your Doorstep. (id:24801)
Royal LePage Real Estate Services Ltd.
32 Cedar Drive
Caledon, Ontario
Welcome To 32 Cedar Drive - This 5 Acre Stunning Estate Home Is Tucked Away In One Of Caledons Most Sought After Locations. Perfect Family Home Or Weekend Retreat. Fully Renovated Inside & Out, 4+1 Bedroom Turn-Key Estate Features Magazine Worthy Landscaping With Custom In-Ground Pool, Oversized Deck, Cabana, Fire Pit etc. Truly An Entertainers Dream Property! Stunning 4 Season Views From Every Window. Oversized 3 Car Garage, Freshly Paved Looped Driveway. Just 2 Mins Away From Pulpit Golf Club, 5 Mins From Caledon Ski Club, Endless Trails, Caledon Mountain Trout Club, TPC Golf Club, Inglewood & Belfountain Village & All That Caledon Has To Offer & Only 30 mins To Pearson Airport. High-End Finishes Throughout, Solid Oak Hardwood Floors, Brand New Bosch Appliances. Create Your Dream Space Walkout Basement With Access Directly To Pool/Cabana, Endless Opportunity. Studio Above Garage Has Separate Entrance & Staircase, Perfect Home Office, In-Law Suite Etc. Hot Tub Pad Ready To Go. Conservation Tax Incentive Program In Place. This One Of A Kind Priority Is A True Oasis! (id:24801)
Royal LePage Real Estate Associates
11150 Menzies Court
Milton, Ontario
Step into this luxurious 5-bedroom custom-built residence, ideally positioned on a quiet court in the heart of Brookville. Nestled on a breathtaking 2-acre lot, this exceptional Churchill Estates home offers over 4,000 sq ft of elegant living space, privacy, and natural beauty. The main level features a spacious primary suite with a private ensuite, while the heart of the home is an entertainers dream: a chef-inspired kitchen with stainless steel appliances, centre island, and expansive breakfast area that opens to a large deck, perfect for indoor-outdoor living. The beautifully landscaped backyard provides a peaceful retreat surrounded by mature trees. Upstairs, youll find four additional generously sized, light-filled bedrooms, each with walk-in closets. Additional highlights include main floor laundry, a large mudroom, ample closet and storage space, and an oversized driveway with parking for 10+ vehicles. Located just minutes from major highways, this home combines luxury, comfort, and convenience in one of Miltons most sought-after communities. (id:24801)
Right At Home Realty
6800 Second Line W
Mississauga, Ontario
Premium Double Lot On Nearly 1 Acre In One Of Mississauga's Most Desirable Pockets! Rare Opportunity To Own, Build, Or Invest. 4-Bed, 4-Bath Detached Home Offers Approx. 2,770 Sq.Ft. Of Living Space W/ Potential To Sever Into Two Parcels (83.5 x 214.35 Ft Each, Per MPAC). Nestled Amongst Million-Dollar Homes. Features: Hardwood Floors, Double-Door Entry, Cozy Fireplace, Large Eat-In Kitchen W/ Walkout To Deck, Spacious Bedrooms, Primary W/ 5-Pc Ensuite & W/I Closet. Finished Bsmt W/ Walkout, Bar, Fireplace & 2 Sep Entrances Ideal For Extended Families Or Rental Income. 200 AMP Service, Main-Floor Laundry, Owned HWT, 2nd-Floor Terrace. Steps To Hwy 401/407, Top Schools (St. Marcellinus), Heartland Centre, Trails, & All Amenities. Don't Miss This Incredible Opportunity! (id:24801)
Right At Home Realty
251 High Park Avenue
Toronto, Ontario
SUPERB OPPORTUNITY in SUPPORT of the BUYER! 3 Self-Contained/RESIDENTIAL Zoning. Purpose BuiltApartments. Large Lower Level hosts a shared Laundry facility. Tenanted~2 Bedroom Main Floor Apartment (currently month to month). 2nd Floor Unit features Quality Renovated finishes. 4 piece Bath + Primary Bedroom that is canopied by expansive & lofty 11 ft ceiling. Financial information provided in listing attachment. (id:24801)
Chestnut Park Real Estate Limited
4711 Full Moon Circle
Mississauga, Ontario
For The Investor Minded Or First Time Home Buyer Who's Willing To Upgrade, Conveniently Located In The Heart Of Mississauga, a First-Time Home-Buyer Dream. Prime location, quick access to Hwy 403/410/401, Backing On Golf Driving Range, Fully Fenced Premium Lot, 4 Car Driveway (id:24801)
Icloud Realty Ltd.
70 Majestic Crescent
Brampton, Ontario
Beautiful Detached 4 Bedroom, 4 Bath Home On A Quiet Cul-De-Sac Backing Onto A Ravine! Enjoy peace & privacy in a move-in ready home with no upgrades needed. Features include 2 newly renovated baths, upgraded kitchen w/ quartz counters, stylish tiles, S/S fridge & gas stove. Central vac, hardwood main, laminate 2nd, Berber stairs. 4 spacious bedrooms + finished basement w/ bedroom, full bath & living area. Freshly painted. Don't miss this rare opportunity. Photos taken prior to tenancy. No For Sale Sign. (id:24801)
Real City Realty Inc.
33 Matson Drive
Caledon, Ontario
Perched high on a hill in one of Palgrave's most sought-after estate communities, this over 4000 sq ft home sits on nearly 3.5 private acres surrounded by mature trees and breathtaking panoramic views of Caledon. Featuring 5 bedrooms and 4 bathrooms, this elegant home is filled with natural light from expansive windows that frame stunning vistas in every direction. Designed for both comfort and entertaining, the property boasts three brick fireplaces, a finished walkout basement, and a custom wine cellar. The heart of the home includes a bright kitchen with a built-in gas cooktop and spacious principal rooms, while outdoors you'll enjoy sun all day by the inground pool, plus a cedar lined sauna for year-round relaxation.With its seamless blend of space, privacy, and luxury features, plus newer roof, furnace, and windows already in place, this estate is an exceptional opportunity to create your dream retreat in one of Caledon's most prestigious enclaves. (id:24801)
RE/MAX Hallmark York Group Realty Ltd.
14 Holyrood Avenue
Oakville, Ontario
This is a rare chance to lease a custom-built executive residence in one of the GTAs most prestigious and sought-after neighbourhoods South West Oakville. Nestled on a quiet, tree-lined street with no through traffic, this elegant home offers uninterrupted views of Lake Ontario and refined living just minutes from downtown Oakville's vibrant shops, restaurants, and marina.Entering the home, you are welcomed by soaring 17-foot ceilings that continue into the formal living and dining rooms. The spacious, open-concept kitchen features built-in appliances, a walk-in pantry, centre island with breakfast bar, and opens seamlessly to the family room both with views of the tranquil backyard and Lake. Walk out to the 22' x 15' composite deck through oversized French doors, creating a perfect indoor-outdoor living flow. The main floor also offers a private primary suite with 5-piece ensuite, walk-in closet, and direct deck access.Thoughtfully designed with convenience in mind, the home includes an elevator servicing all three finished levels. Upstairs, you'll find three generously sized bedrooms, two share a Jack-and-Jill 5-piece bath, while the third features a private ensuite. All bedrooms offer walk-in closets and lake views. The professionally finished lower level includes a dedicated office with custom built-ins, a fifth bedroom with above-grade windows and a semi-ensuite bath, ideal for guests or a nanny suite and a cozy family room with gas fireplace and walk-out to beautifully landscaped gardens.This sophisticated residence blends classic elegance with modern functionality on a peaceful, park-like lot, truly a rare leasing opportunity in Oakville's finest lakeside community. (id:24801)
RE/MAX Aboutowne Realty Corp.
301 Mohawk Road
Oakville, Ontario
Charming detached Friendly family oriented Neighborhood close to the lake. Fully Upgraded Modern 4 Bedrooms W/Double Car Garage On Quiet Cul-De-Sac Prestigious Bronte! 9' Ceiling! Hardwood Floors Throughout! Solid Wood Staircase! Modern Gourmet Kitchen W/Ss Appliances, Huge Breakfast Area, Tumbled Marble Backsplash, Designer's Tiles! Huge Windows! Lots Of Natural Light! 2 Walkouts To Private Landscaped back yard. Partially Finished Basement W/1 Bdrm. Partially unfinished basement space can be complete renovat you rown way. Double garage has side door easy access to back yard. (id:24801)
Royal LePage Real Estate Services Ltd.
173 Ennerdale Road
Toronto, Ontario
Welcome To Your New Home In The Trendy Caledonia-Fairbank Area! Attention First Time Home Buyers, Investors, Contractors Or End Users Looking To Make Your Mark This One Is For You. Prestigious Location With Lots Of Original Charm! Spacious And Oh So Gracious! Fall In Love With This Bungalow. This Solid Classic Bungalow Has Been Home To The Same Family For Over 60 Years. This Bungalow Features 3 Bedrooms, 2 Washrooms, A Functional Kitchen Space With Eat In Area, Basement Apartment Potential, Ample Parking, Detached Garage And A Quaint Backyard. A Solid 25 By 126 Foot Lot Gives You Endless Possibilities. Top 5 Reasons To Buy This Gem: 1. Steps To The "Fairbank" LRT Station. 2. Big Garage Which Can Also Be Used As A Workshop Or Converted To A Garden Suite For Extra Income. 3. Dining Room Could Potentially Be Converted Into A 4th Bedroom. 4. Cold Celar/Cantina Has Built In Shelves Perfect For That Home Made Sauce And Vino. 5. Extra Large Front Porch Perfect For Relaxing And Enjoying Your Morning Coffee. Take Advantage Of This Well Established Community Offering Great Schools, Community Centers, Cafes, Restaurants & Shops. Walking Distant To Eglinton St W & Dufferin St. TTC At Your Door Step. Easy Access To The 401 & 400 Series Highways. Start Packing! Don't Miss This Great Opportunity!! (id:24801)
Royal LePage Urban Realty
1431 Harmsworth Square
Oakville, Ontario
Rarely Available Spacious 5-Level Backsplit! Welcome to this expansive residence situated on a private lot in a tranquil crescent within Falgarwood's heart. Offering over 3,000 sq. ft. of total living space across five levels, this property is ideal for families seeking comfort and convenience or extended families. The main level features a bright formal living room and dining room, along with a sun-filled eat-in kitchen. The upper level boasts three generously sized bedrooms and a 4-piece main bath. Situated close to the QEW, 403, GO Transit, shopping, and highly rated schools, this home combines size, location, and value an opportunity not to be missed! (id:24801)
Homelife Woodbine Realty Inc.


