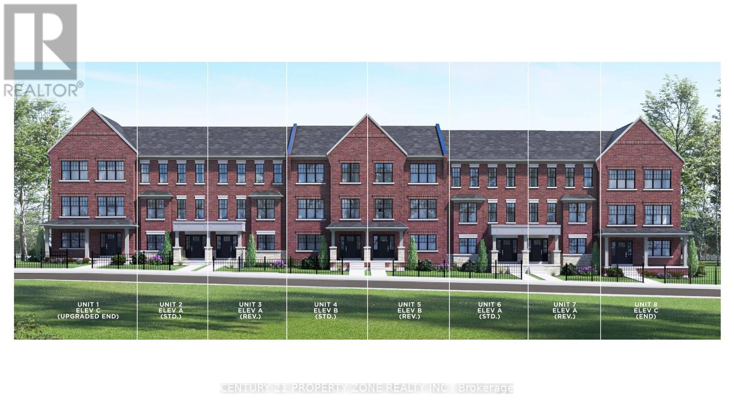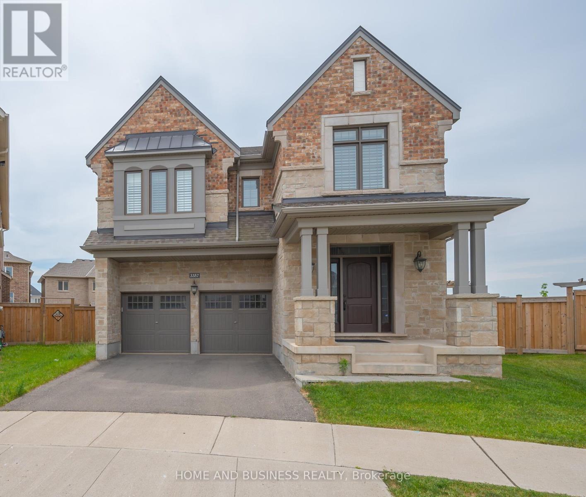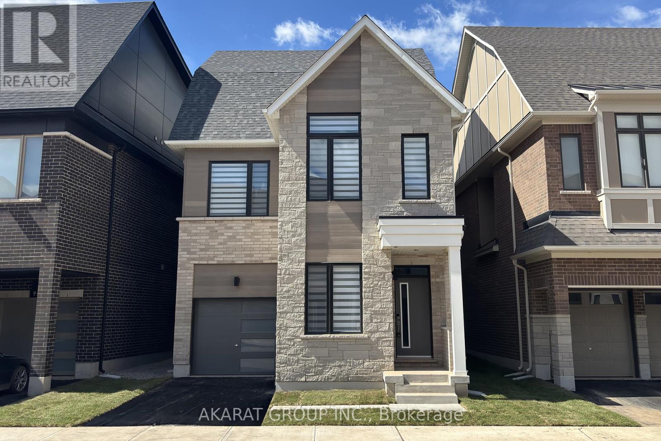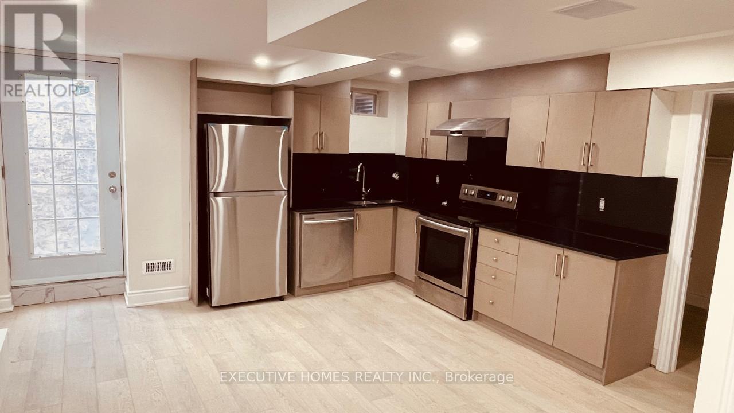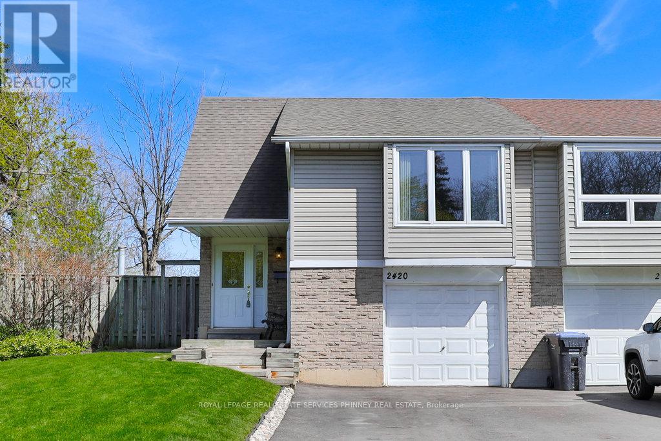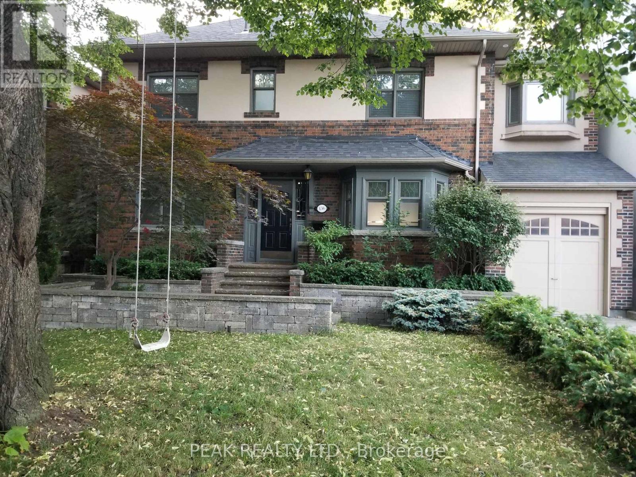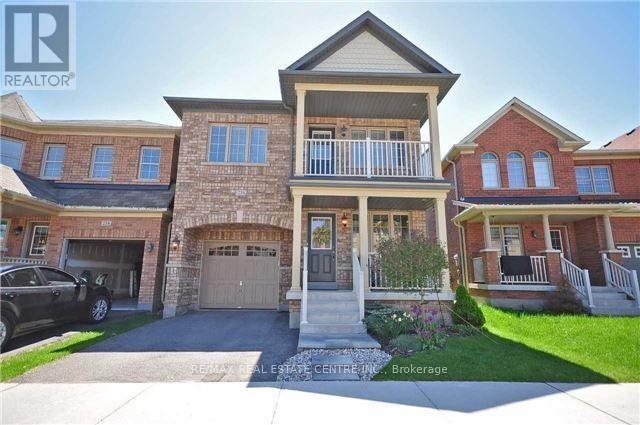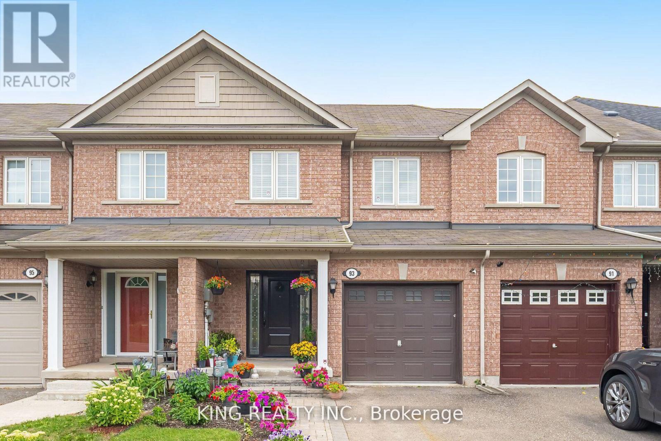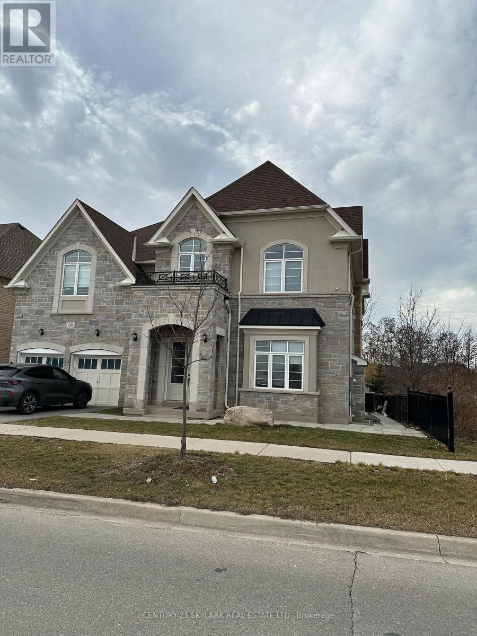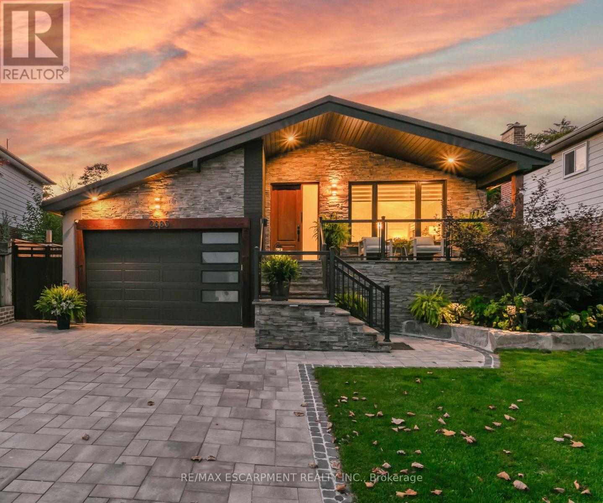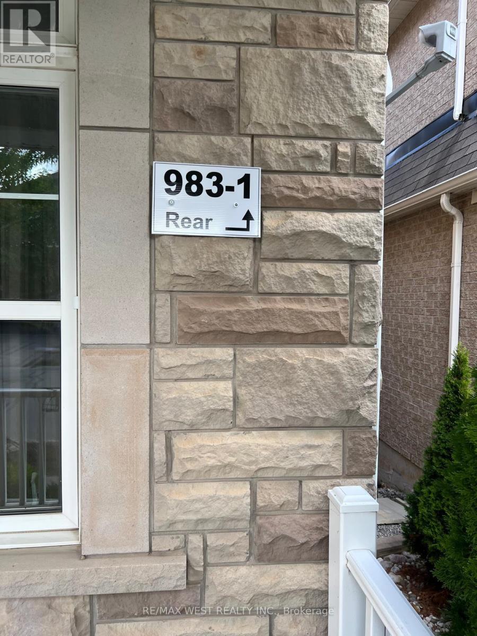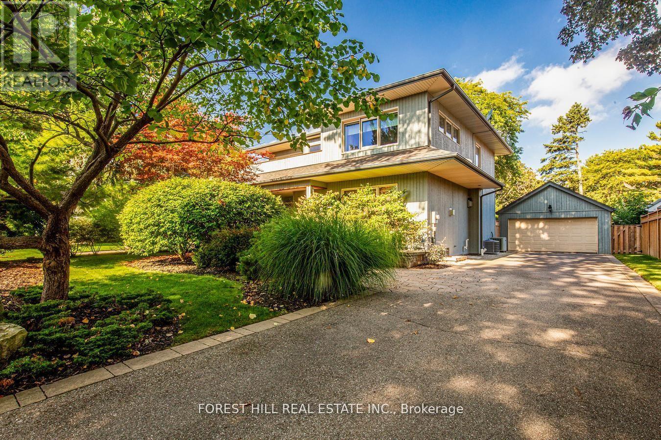2 - 15685 Airport Road
Caledon, Ontario
Brand New Spacious 4 Bedroom, 4 Bathroom Freehold 3-Storey Townhome by Regal Crest Homes in Upper Caledon East, just off Airport Rd. Offering 2,546 Sqft of Modern Living, the Ground Floor Features a Private Bedroom with Ensuite Ideal for Guests or In-Laws. Double Car Garage Plus 2 Car Driveway Parking. Main Level Boasts an Open-Concept Kitchen, Bright Family & Dining Areas, and a Separate Office Perfect for Work From Home. Upper Level Includes 3 Generous Bedrooms, 2 Full Bathrooms, and a Convenient Laundry Room. Thoughtfully Designed Layout with Plenty of Natural Light and Functional Space for the Whole Family. (id:24801)
Century 21 Property Zone Realty Inc.
3357 Mintwood Circle
Oakville, Ontario
Fully Furnished Gorgeous Mattamy 4-Bedrooms Detached Home, Utilities included (Cable TV not included), Fully Upgraded, Good Size Bedrooms, 2 Bedrooms E/Ensuite Washrooms & 1 W/Semi-Ensuite Washroom, Family Rm W/Upgraded Fireplace & TV, Kitchen W/Huge Central Island & Stainless Steel Appls. Laundry in Upper Level. Close to Uptown Core, Schools, Hospitals & Hwys.. Short Term Min 4 Months Rental But can be extended. Newcomers are welcome (id:24801)
Home And Business Realty
91 Bezel Lane
Oakville, Ontario
A brand-new detached home for lease in Oakvilles sought-after Glenorchy community. This upgraded 4-bedroom, 6-bathroom home offers over 2,320 sq. ft. above grade plus a 500 sq. ft. finished basementideal for families seeking space, style, and functionality. Above grade floors are carpet free offering wide plank brushed oak hardwood, upgraded tiles, smooth ceilings, pot lights and more. The main floor includes a den/living Room, walk-in closet, a designer chefs kitchen with two-tone cabinetry, Kitchen Island, quartz counters, full backsplash, and a wall oven/microwave combo. The spacious family room includes a linear gas fireplace with fan kit and remote. Upstairs, Three of the four bedrooms have walk-in closets and ensuite bathrooms. The top-floor loft offers a private retreat used as a 4th bedroom with an open balcony, walk-in closet and 3-pc ensuite. The finished basement adds a rec room and a 3-pc bath, perfect for guests or a home office. (id:24801)
Akarat Group Inc.
444 Grindstone Trail
Oakville, Ontario
BRIGHT & SPACIOUS BASEMENT APARTMENT IN PRIME UPPER OAKS LOCATION 444 Grindstone Trail, Oakville Property Features:Approx 800 sq ft, 2 bedrooms + 2 full bathrooms Recently built, clean and in mint condition Separate entrance for complete privacy Bright, open-concept layout with pot lighting Modern kitchen with quartz countertops and a built-in dishwasher Dedicated in-unit washer and dryer Filtered drinking water system Water softener for enhanced water quality,1 driveway parking space Corner lot location .Prime Upper Oaks Location:Close to good schools ,Near parks and public transit,Easy access to 403, 407, and QEW highways,Near shopping plazas and amenities,Perfect for professionals or small families! (id:24801)
Executive Homes Realty Inc.
2420 Mainroyal Street
Mississauga, Ontario
Charming 3+1 Bedroom Family Home with Pool on Rare Oversized Lot in Erin Mills!Welcome to this lovingly maintained 3+1 bedroom, 2 bathroom home nestled in the heart of Erin Mills one of Mississauga's most sought-after family-friendly communities. Situated on a premium 28 ft x 174 ft lot the largest on the street! This property offers exceptional space, comfort, and opportunity.The main level features a bright and functional layout with generous principal rooms, including a sun-filled living area and spacious bedrooms. The lower level boasts a large rec room complete with a cozy fireplace and a walkout to your private backyard oasis perfect for entertaining or unwinding.Enjoy summer days in your gorgeous in-ground pool surrounded by mature trees and ample green space. Recent updates include a brand-new custom pool liner (2025) ensuring years of enjoyment ahead.Ideal for first-time buyers or those looking to customize and make it their own, this home is all about location and lifestyle. Walk to top-rated schools, parks, and trails like Erindale Park and Sawmill Valley Trail. Just minutes to Erin Mills Town Centre, Credit Valley Hospital, and major highways (403/407/QEW) for an easy GTA commute.Don't miss this rare opportunity to own a beautifully kept home with endless potential in one of Mississauga's best neighborhoods! (id:24801)
Royal LePage Real Estate Services Phinney Real Estate
136 Humbercrest Boulevard
Toronto, Ontario
RAVINE LOT- Enjoy the summer days on the deck with the shade of the trees in the back. This house in the Runnymede-Bloor West Village neighborhood has plenty of character. Well maintained landscaping with sprinkler system. Granite countertops and heated travertine flooring in the kitchen. There is plenty of light with skylights in the second floor hallway and upstairs bathroom. The upstairs bathroom was recently renovated and the furnace was replaced. The house is close to Magwood Park and Baby Point neighborhood club( tennis, lawn bowling). Walking distance to Humbercrest Public School( JK- 8) and St. James Catholic School( JK- 8). (id:24801)
Peak Realty Ltd.
236 Giddings Crescent
Milton, Ontario
4+3 Bedrooms Detach House with 3 BR LEGAL Basement with Separate entrance and 2 laundries-->> Separate living and Family rooms-->> Hard wood Flooring-->> LED pot lights -->> Stunning kitchen with Granite countertop with Tons of storage-->> Spacious 4 Bedrooms + loft area-->> Balcony -->> 3 Bedrooms in professional finished basement -->> Separate entrance and separate laundry in the basement-->> Fully fenced back yard-->> Close to Parks and Schools (id:24801)
RE/MAX Real Estate Centre Inc.
93 Crystal Glen Crescent
Brampton, Ontario
This beautifully upgraded freehold townhouse in Brampton's sought-after Credit Valley community is perfect for a growing family, first-time buyers, or investors. With 3 spacious bedrooms, 4 bathrooms, a finished basement, and parking for three, it offers both comfort and practicality. The bright main floor features an open-concept living and dining area, a modern kitchen with quartz countertops and stainless steel appliances, and a walkout to a private backyard ideal for family time or summer BBQs. Upstairs, the primary bedroom includes a walk-in closet, and the additional bedrooms provide plenty of space for kids or guests. The finished basement adds flexibility perfect for a home office, gym, or recreational room. This well-maintained, freshly painted, and carpet-free home faces lush green trees with no houses in front, offering peace, privacy, and scenic views. Located just 5 minutes from Mount Pleasant GO Station, and close to grocery stores, schools, and parks, this move-in-ready gem delivers both comfort and exceptional convenience. (id:24801)
King Realty Inc.
30 Burlwood Rd Burlwood Road
Brampton, Ontario
Large Luxurious Detached Home In Prestigious Neighborhood, Main Floor Boasts Living Room & Study With Fireplaces, Separate Dining Room, Family Room With Fireplace, Gourmet Kitchen With Large Island, Upgraded Cabinets, Pantry & S/S Appliances. Huge Prim Bdrm With Balcony & Extra Room & W/I Closet, 3 Bedrooms With 4 Pc Ensuite, Basement Door From The Laundry Area Will Be Kept Locked For Privacy. Close To Plaza, Bank, Park, and On a School Bus Route. Enjoy The Rising Sun And Ravine At The Back. (id:24801)
Century 21 Skylark Real Estate Ltd.
2683 Kingsberry Crescent
Mississauga, Ontario
Welcome to this beautifully updated 4-bedroom, 3-bathroom backsplit detached home, nestled in the heart of the highly sought-after Cooksville community. Set on an oversized lot, this property offers the perfect blend of luxury, space, and functionality ideal for modern family living. The thoughtfully designed layout provides excellent flow and separation of space, catering to both everyday comfort and entertaining. Located in a welcoming, family-friendly neighborhood, this home is the complete package for those looking to settle into a vibrant and connected community. Step outside to a truly exceptional backyard retreat, carefully tiered across a scenic slope. Connected by a custom staircase, each level offers its own unique experience. Spend warm days by the heated saltwater pool and hot tub, surrounded by lush greenery and beautifully maintained gardens that offer total privacy. Entertain effortlessly with a natural stone 2-in-1 smokehouse and pizza oven perfect for outdoor cooking and memorable gatherings. A heart-shaped pond adds charm and serenity, while two sheds including a rare two-storey structure provide ample storage and versatility. This one-of-a-kind outdoor space is a seamless extension of the homes warmth and character. Enjoy unmatched convenience in this prime location, just minutes from Square One Shopping Centre, Huron Park Recreation Centre, and Mississauga Hospital (Trillium Health Partners). Commuters will love the easy access to the QEW, Hwy 403, and Cooksville GO Station. Top-rated schools, parks, and daily amenities are all nearby, and a short drive brings you to the vibrant waterfront community of Port Credit, offering lakefront trails, marinas, and dining. A rare opportunity to own a home that truly has it all. (id:24801)
RE/MAX Escarpment Realty Inc.
983-1 Syndenham Lane
Milton, Ontario
Bright and well-maintained legal 1-bedroom, 1-bath walkout basement apartment in Milton. Features laminate flooring, a spacious layout, and plenty of natural light. Move-in ready and in excellent condition. (id:24801)
RE/MAX West Realty Inc.
193 Lakewood Drive
Oakville, Ontario
South Of Lakeshore! Welcome to This Beautifully Designed Custom Residence In A Spectacular Neighbourhood Of Large Lots And Mature Tree-Lined Streets. Offering the perfect blend of Comfort & Elegance. This Home is Designed for Family Living & Entertaining. Open Concept Living Room and A well-appointed Kitchen with Center Island, Formal Dining Room Overlooking the Backyard, Main Floor Guest Room/Office .. Second Floor Family Room for added space, family time and relaxation with walk out to sundeck overlooking the quiet street. Primary bedroom with 4 Pc Ensuite Bathroom. Lower Level is great for Entertaining Family and Friends, Gym & Bedroom with Ensuite Bathroom. This home combines spacious interiors with beautifully designed outdoor spaces. Enjoy Outdoor Living with a Lovely Backyard Perfect for Summer Barbecues, Kids Playtime, or Relaxing in a Serene Environment. Walking distance to lake, close to Shopping, Restaurants, Cafes, grocery stores and Excellent Schools. 2 Car Garage plus plenty of parking space on private drive for residents and guests. With its flexible layout, beautiful yards, and sought-after location, this home is an exceptional find for those seeking both comfort and convenience. (id:24801)
Forest Hill Real Estate Inc.


