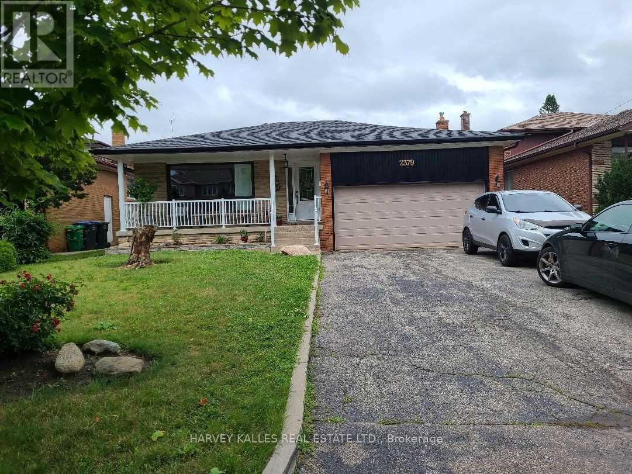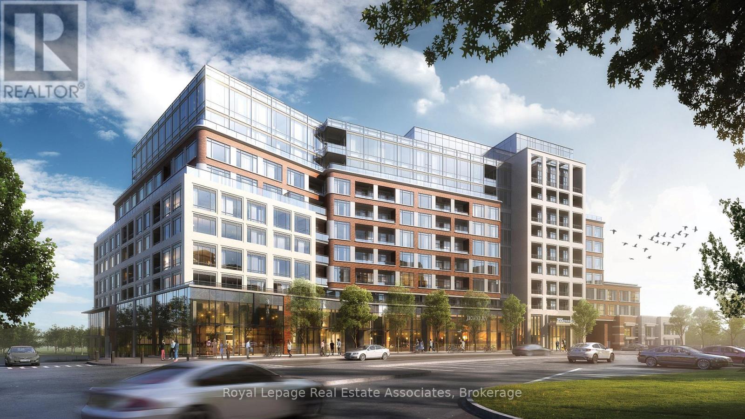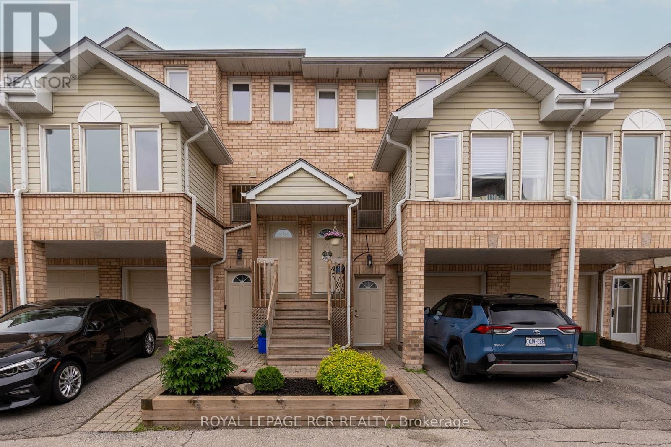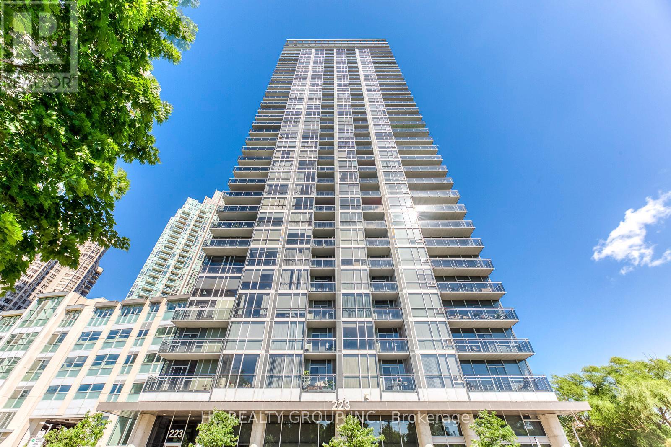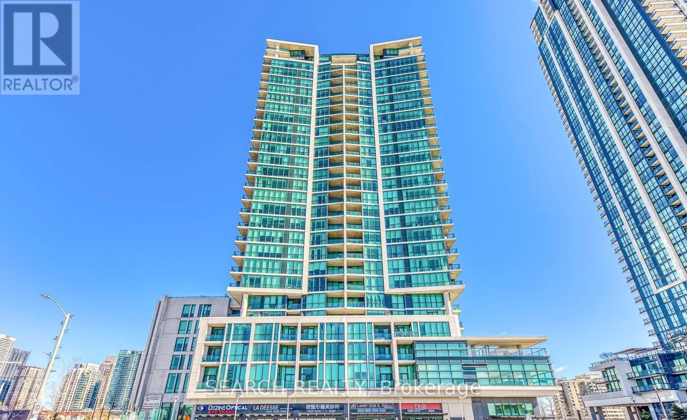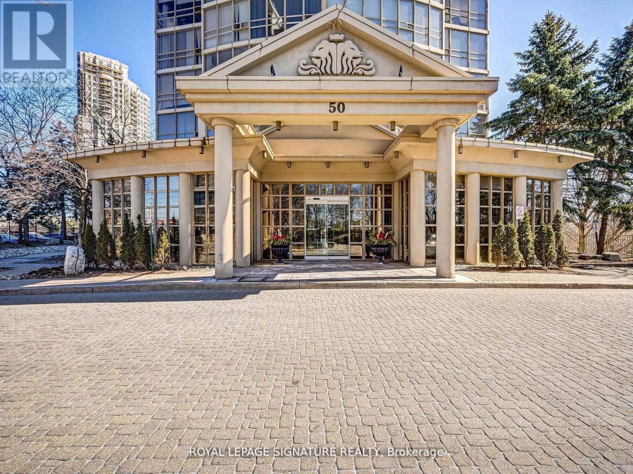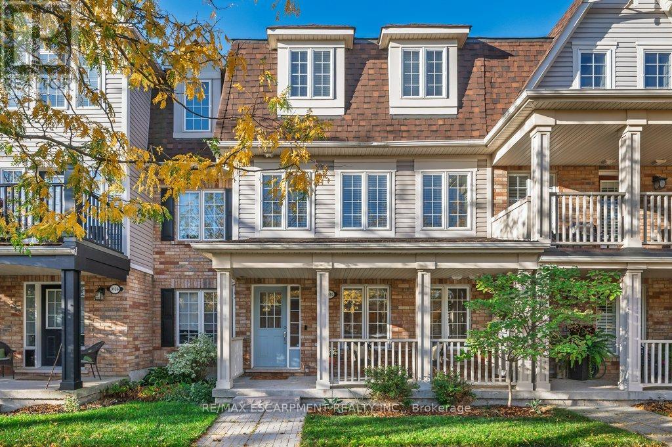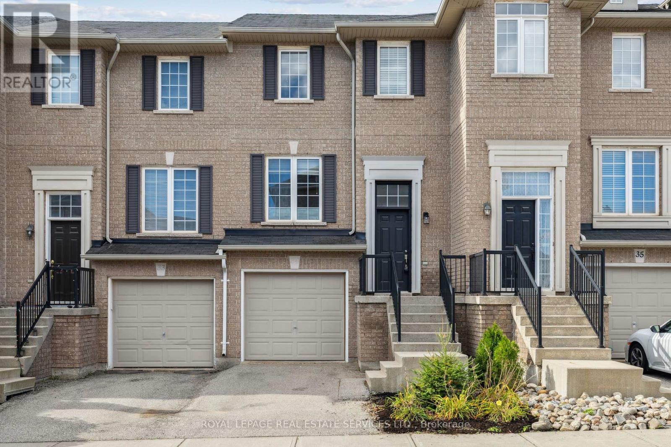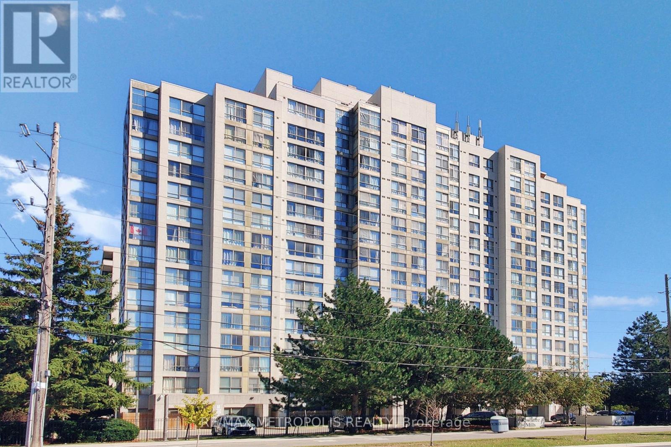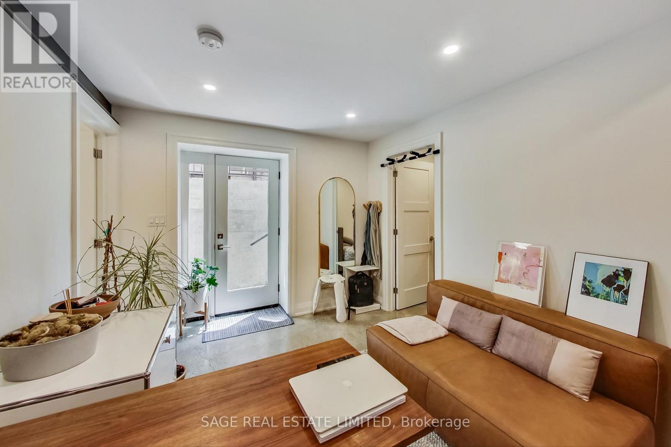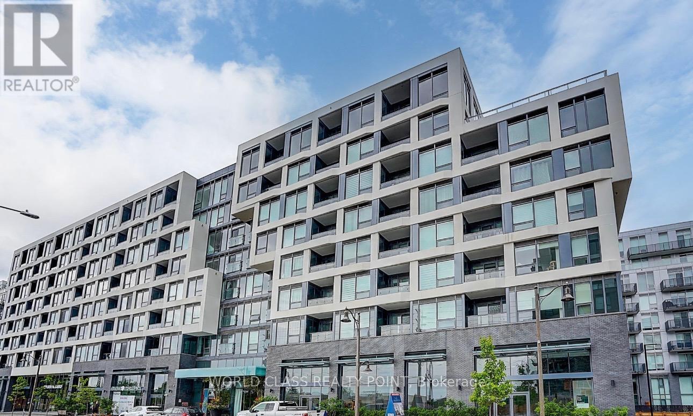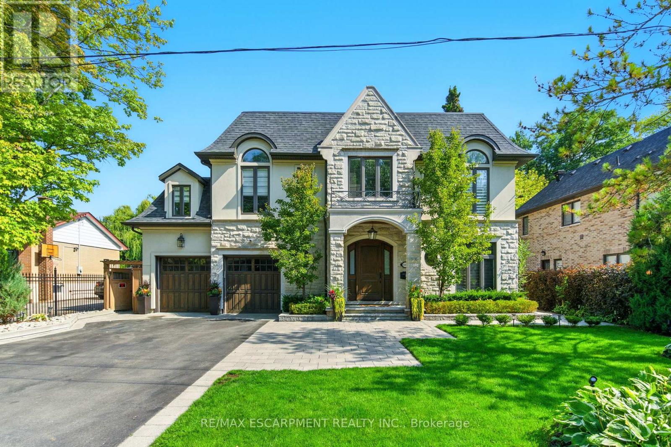Lower - 2379 Hensall Street
Mississauga, Ontario
Prime Cooksville Neighbourhood Location! Very Bright & Spacious 2 Bedroom Bungalow, W/ Open Concept Living/Dining Areas, Large Kitchen W/Newer Appliances, 3Pc Bath W/Shower. Own Separate Laundry Ensuite & Huge Amounts Of Storage Space! (2) Parking Spaces On Driveway. Tenant Responsible For Winter & Summer Maintenance. Shared Backyard. Close To All Amenities, Port Credit & Cooksville GO TRAINS, Elementary & Secondary Schools, French Emersion School. Great For Commuters, Minutes To all Major HWY'S. (id:24801)
Harvey Kalles Real Estate Ltd.
214 - 259 The Kingsway
Toronto, Ontario
Welcome to this elegant 1-bedroom plus den suite at Edenbridge, offering over 650 sq. ft. of refined living space with a thoughtfully designed layout and expansive private terrace. The open-concept kitchen features sleek cabinetry, quartz countertops, and built-in stainless steel appliances, seamlessly blending style and function. The bright living and dining area opens directly to the large terrace, perfect for entertaining or enjoying quiet mornings outdoors. The spacious primary bedroom includes a generous closet and large windows, while the versatile den provides an ideal home office or guest space. A modern 4-piece bathroom and in-suite laundry add everyday convenience. Residents enjoy access to an exceptional collection of amenities, a fitness centre, pool, sauna, party and dining rooms, rooftop terrace, and 24-hour concierge. Perfectly located in The Kingsway, just steps to Humbertown Shopping Centre, top schools, parks, and transit, this is luxury living in one of Etobicokes most sought-after neighbourhoods. (id:24801)
Royal LePage Real Estate Associates
3a Robert Lane
Halton Hills, Ontario
Welcome to 3A Robert Lane A Stylish Condo Townhouse in the Heart of Georgetown! Discover this beautifully maintained 2-bedroom, 1-bathroom stacked townhouse located in the highly sought-after Stewart MacLaren community of charming Georgetown, Ontario. The open-concept main level offers a perfect blend of style and function, featuring a modern kitchen with granite countertops, subway tile backsplash, and sleek laminate flooring throughout. The space flows effortlessly into a cozy dining area, a bright and spacious living room, and a sun-filled solarium ideal for morning coffee or a quiet reading nook.Upstairs, you'll find a generously sized primary bedroom, a second bedroom with excellent closet space, and a well-appointed 4-piece bathroom. Additional highlights include two underground parking spots, adding both convenience and value. Enjoy the welcoming, small-town feel of Georgetown with its scenic surroundings, friendly community vibe, and easy access to parks, top-rated schools, and everyday amenities. Don't miss your opportunity to call 3A Robert Lane home book your showing today! (id:24801)
Royal LePage Rcr Realty
1804 - 223 Webb Drive
Mississauga, Ontario
Dont Miss Out On This Spacious, Bright Corner Unit With A Fantastic Layout & Unobstructed SE Panoramic Views. 2 Bed + Den, 2 Bath, Approx. 1050 Sqft + 100 Sqft Balcony With Dual Entrances. No Wasted Space. The Primary Bedroom Is Larger Than Other Units With The Same Floor Plan. Full-Sized Kitchen Pantry With Tons Of Storage. Enjoy The Generous Square Footage That Feels Open And Comfortable For Both Living And Entertaining. Comes With 2 Side-By-Side Underground Parking Spots & 1 Locker. Amazing Amenities Include 24Hr Concierge, Indoor Pool, Spa, Sauna, Steam Room, Hot Tub, Gym, Guest Suites, Party/Meeting Room, Rooftop Deck/Garden & More. Steps To Transit, Square One, And Easy Hwy Access. A Must See! You Will Fall In Love With This Home! (id:24801)
Hc Realty Group Inc.
208 - 3985 Grand Park Drive
Mississauga, Ontario
Luxury Condo Unit In Famous Pinnacle Grand Park Building. Extremely Functional One Bed Plus Oversized Den. Den Is Ideal For Office Or Second Bedroom. Tons Of Natural Light. 700 Sqft With Open Concept Kitchen, Granite Counter And Stainless Steel Appliances, Excellent Location Steps To Sq1Mall. Bus/Go/ Close To Shops And Restaurants, Easy Access To Hwy. (id:24801)
Search Realty
1010 - 50 Eglinton Avenue W
Mississauga, Ontario
Your Search Is Over: Welcome To The Esprit! This Sophisticated Beauty Checks All Of Your Boxes. Discover elevated living in this perfectly positioned Condominium in one of Mississauga's most desirable communities. Featuring an open-concept layout, this sun-filled suite with floor-to-ceiling windows framing breathtaking, unobstructed views of the city skyline. With a dedicated parking spot, P1 close to underground entrance and a private storage locker. Residents enjoy premium amenities including a 24-hour concierge, gym, Indoor pool, landscaped gardens, and more. Walk to shops, parks, and plazas, with easy access to major highways, transit routes, and the upcoming Hurontario LRT just minutes away. New washer, dryer and dishwasher. (id:24801)
Royal LePage Signature Realty
3140 Edgar Avenue
Burlington, Ontario
Fully upgraded luxurious FREEHOLD Townhome w/DOUBLE garage in prestigious Alton Village. This lovely Townhome sits on a quiet side street in a top ranked school district. Feel welcome as soon as you step onto the covered front porch, perfect for relaxing outdoors & casual chats with passing neighbours. Beautifully cared for with numerous recent updates, the pride of ownership shows from the moment you step into the spacious entry Foyer. Engineered hardwood floors, smooth ceilings, solid oak staircase w/tread lighting, pot lights, trim & fresh finishes t-o. Gourmet's Kitchen w/Breakfast Bar, Quartz counters, S/S appliances, custom cabinets to the ceiling, Pantry, Dining & walk-out to huge 17' x 20' deck. Huge Living Room/Great Room with eng. hardwood, pot lights & oversized windows. Private Primary Suite with spacious 4 pc Ensuite w/soaker Tub & w-i closet. Beautifully updated in 2025, the 2nd Bedroom features charming wainscoting, wallpaper & designer lighting. A spacious 4pc main bath with built-in Vanity completes the upper level. Large, bright main floor Family Room off the Foyer offers multiple options: office, bedroom, gym & more! Main floor Laundry with new side by side Washer, Dryer & Laundry sink. Huge Double Car Garage w/inside entry. Numerous updates, Roof '21, Garage Door '21, Deck '23, Smooth Ceilings '21, Carpet, Paint, Trim & more!! Just steps away from shopping, groceries, parks, and schools, with easy access to highways for a seamless commute. This home is a must see! (id:24801)
RE/MAX Escarpment Realty Inc.
34 - 2280 Baronwood Drive
Oakville, Ontario
Fabulous 3 storey townhouse in sought after Westmount with a finished walkout basement is sure to please. The bright and spacious eat-in kitchen features stainless steel appliances, new Quartz counter top, back splash and walk-out to a private balcony. This unit has been freshly painted and laminate floors throughout. The combined living and dining room offers the perfect space for entertaining and main floor powder room for your convenience. The primary bedroom has a large walk-in closet and 4-piece ensuite. The 2nd and 3rd bedrooms are bright and spacious and includes a full 4-piece main bathroom. Basement boasts a bright rec room, laundry room and walk-out to a patio deck. Plenty of visitors parking. Awesome Location, Close To Schools, Highways And Shops. Say Yes to the Address! (id:24801)
Royal LePage Real Estate Services Ltd.
606 - 2901 Kipling Avenue
Toronto, Ontario
Spacious 2-Bedroom + Den with 2 full washrooms in a well-maintained building. Includes 1 underground parking space and 1 locker. TTC right at the door with direct bus access to Kipling and Finch subway stations. Close to schools, York University, Humber College, shopping malls, and major highways (401 & 400). Features ensuite laundry and excellent building amenities including gym, sauna, pool, park, and visitor parking. (id:24801)
RE/MAX Metropolis Realty
Lower - 219 Quebec Avenue
Toronto, Ontario
Bright and modern 1-bedroom, 1-bathroom basement apartment with 8 ft ceilings in the heart ofHigh Park North! This south-facing suite is filled with natural light and features polished concrete floors with radiant in-floor heating for year-round comfort. Enjoy the convenience of an ensuite washer and dryer, dishwasher, and all-inclusive rent that covers utilities and WiFi.Street permit parking may be available through the City of Toronto.Perfectly situated just steps from High Park, this home offers easy access to green space while being only a 5 minute walk to High Park subway station. With The Junction and Bloor West Village at your fingertips, you'll love the vibrant mix of cafés, restaurants, and shops right outside your door. A stylish, move-in-ready suite in one of Torontos most desirable neighbourhoods! Photos from previous listing. (id:24801)
Sage Real Estate Limited
609 - 2450 Old Bronte Road
Oakville, Ontario
Beautiful 1 Bed, 1 Bath unit at The Branch Condo's in Oakville available for immediate occupancy. Great for young professionals and students. The unit is on 6th floor with keyless entry into bright open concept unit with abundance of natural light. Large windows, kitchen with built-in fridge, dishwasher and microwave, S/S stove, and quartz countertops. Dedicated underground parking space and locker. This building offers a plethora of upscale amenities, including a stunning indoor/outdoor pool, 24hr Concierge, sate-of-the-art fitness centre and yoga room. Great location, close to Oakville Hospital, shopping, parks, trails, and minutes away from HWY 407, QEW, and the Bronte Go station. (id:24801)
World Class Realty Point
1499 Trotwood Avenue
Mississauga, Ontario
Stunning custom-built home in prestigious Mineola, designed with Feng Shui principles for harmony and timeless elegance. Set on a quiet, tree-lined street, this residence features a striking stone and smooth stucco exterior, legal parking pad, and a two-car garage. Inside, soaring ceilings, custom mouldings, and elegant wainscotting set a refined tone. The main floor includes a private office with built-ins and a formal dining room. The chef's kitchen boasts quartz counters, marble backsplash, Sub-Zero fridge, Wolf gas range with grill, and Miele dishwasher. Open-concept family room with coffered ceilings, stone fireplace, and custom lighting flows into a sun-filled breakfast area. The show-stopping Four Seasons sunroom features floor-to-ceiling Magic windows, skylights, and its own gas fireplace creating a year-round retreat. Upstairs, the primary suite offers vaulted ceilings, a spa-like ensuite with steam shower, heated marble floors, and a custom walk-in closet. All additional bedrooms include private ensuites with heated floors; one features its own balcony. The beautifully landscaped backyard is a private oasis with a heated saltwater pool, composite deck, and mature trees. Located minutes from top schools, lakefront parks, dining, and boutique shopping, this home delivers luxury, comfort, and convenience in one of Mississauga's most coveted neighbourhoods. Luxury Certified. (id:24801)
RE/MAX Escarpment Realty Inc.


