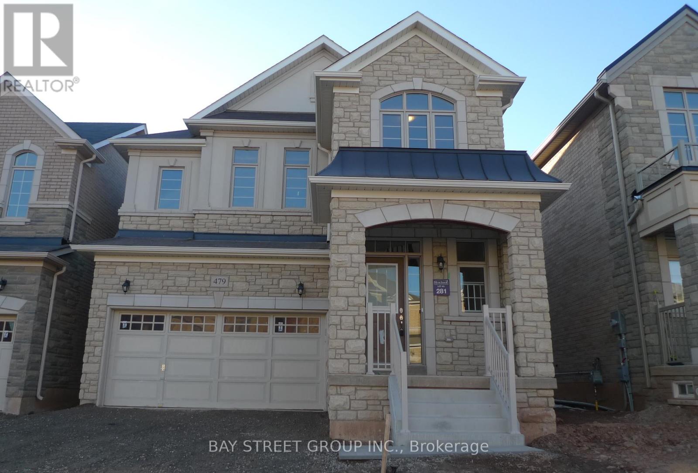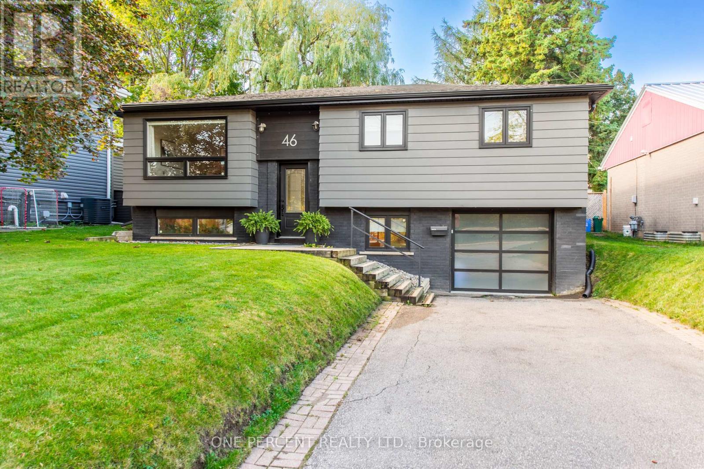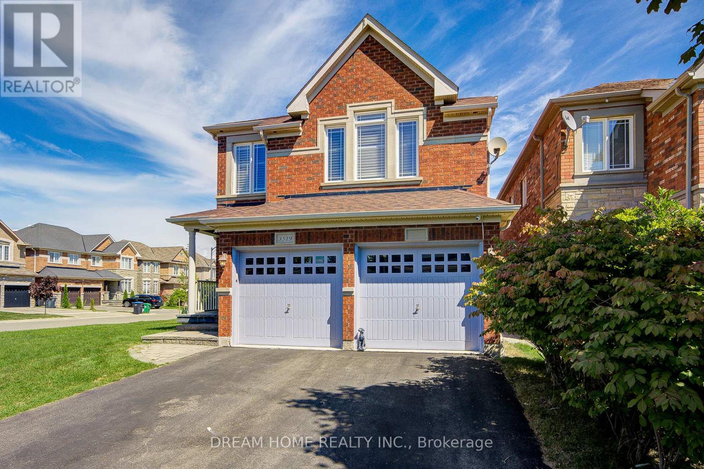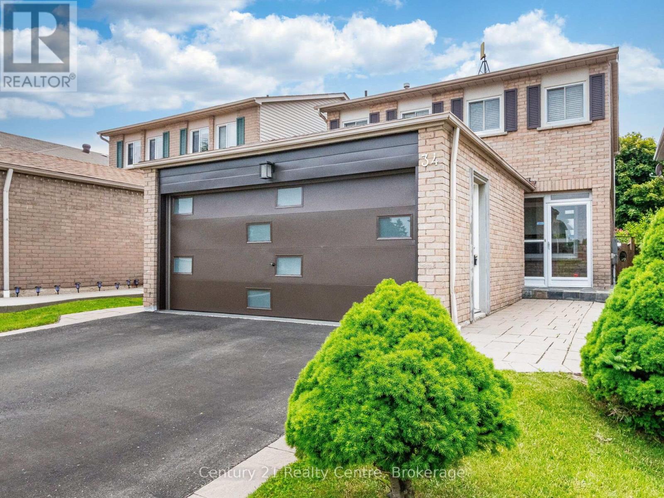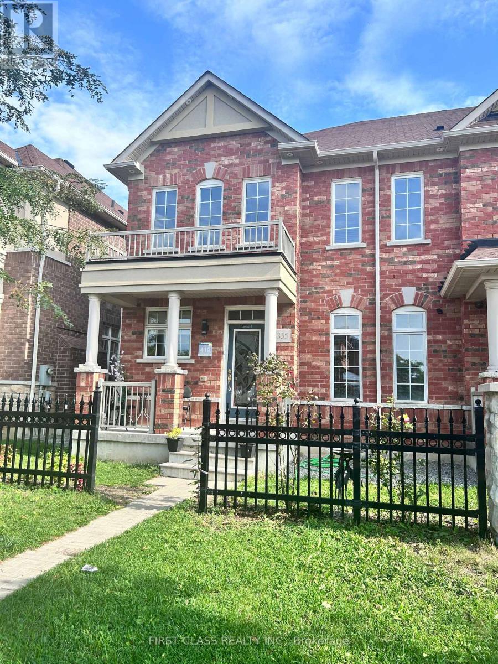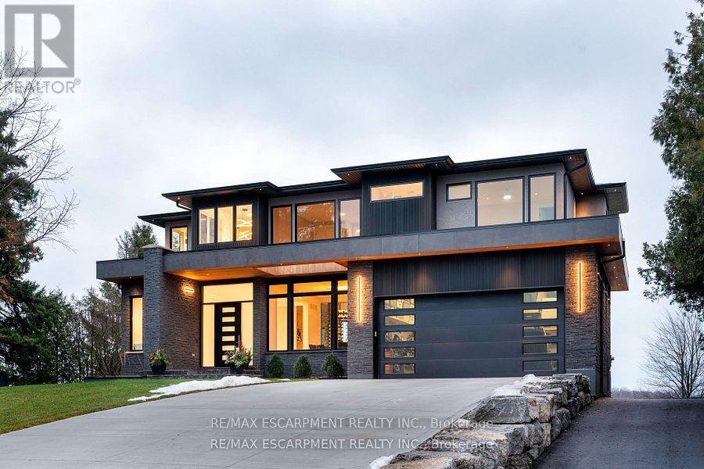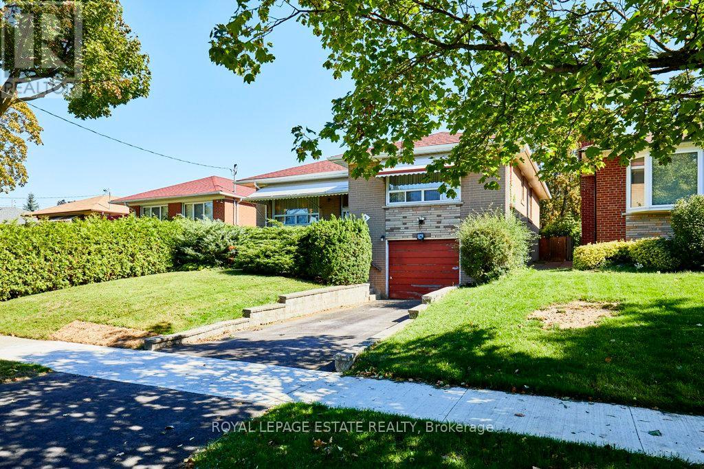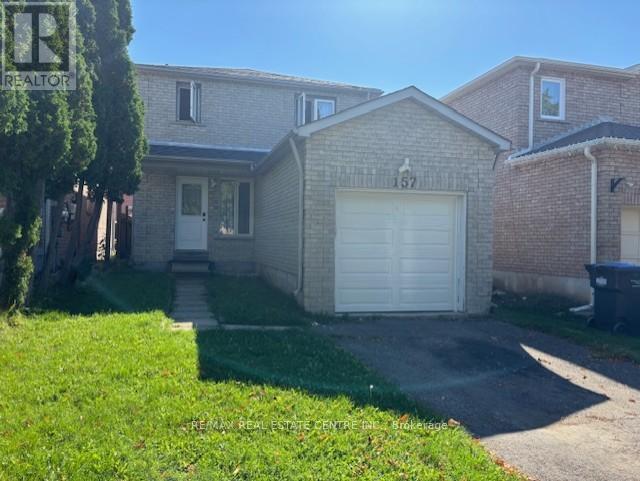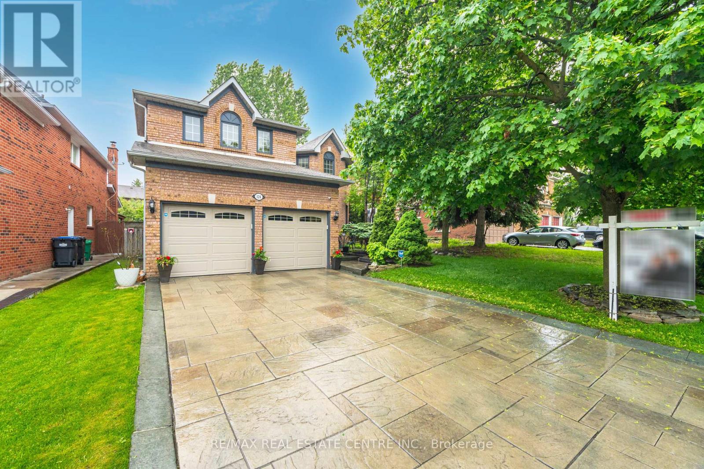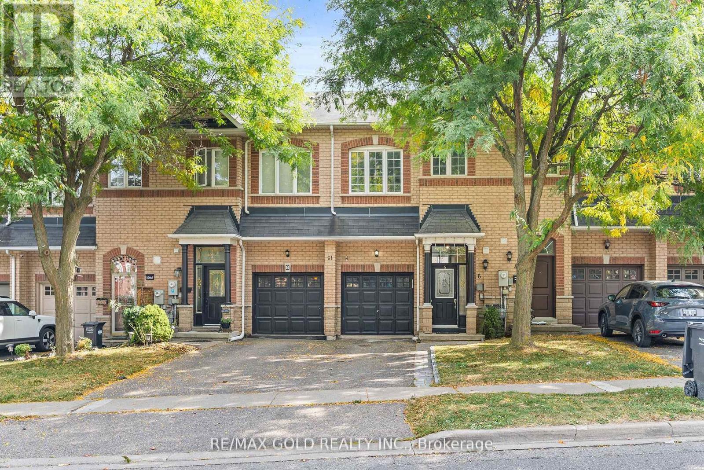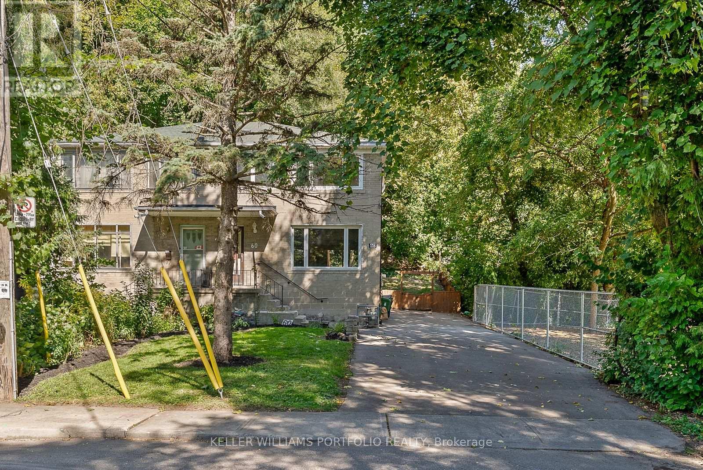479 Grindstone Trail
Oakville, Ontario
Bright and Spacious 4 Bedroom 4 bathroom Detached House. Over 2500 Sqft. Functional Layout. Main floor boasts 9ft ceiling. Great Location, Close To Major Hwy 407/403/Qew, Short Drive To Go Station, Minutes To Shopping Center, Parks, High Ranking Schools, Community Center And Hospital. (id:24801)
Bay Street Group Inc.
46 Bythia Street
Orangeville, Ontario
Exceptional open concept Raised Bungalow completely move in ready with modern top to bottom renovations and featuring very unique spectacular large picturesque back yard area! Amazing curb appeal with outside updates. Open concept layout with stunning high end kitchen and living areas. Great Flooring flows throughout and into each bedroom. Lovely Modern Washroom in main area. Fully Finished Downstairs features a large recreation area and additional bedroom space plus a washroom creating many ideas. Front area has wonderful curb appeal. You really have to view that backyard in person to understand the uniqueness and beaty that this property maintains. Central area of Orangeville, located within walking distance of great schools parks, Churches and shopping!! (id:24801)
One Percent Realty Ltd.
3519 Trilogy Trail
Mississauga, Ontario
Beautifully maintained 4-bedroom detached home in Churchill Meadows! Sitting on a premium corner lot with a double garage, this gem features an open concept layout, spacious living and elegant dining areas, a luxury custom backyard deck, and a finished basement for extra living space. Bright bedrooms with ample natural light, California shutters throughout, 9 ft ceilings, and a large mudroom/laundry with inside garage entry complete the home. Close to schools, parks, shopping, library, bus routes, and highwaysthis showstopper is move-in ready! (id:24801)
Dream Home Realty Inc.
Lower - 67 Arthur Griffith Drive
Toronto, Ontario
Welcome to 67 Arthur Griffith Dr! This 2 bedroom unit sits on ground level which brings in lots of natural light with it's large windows and offers a welcoming space! Situated on a quiet street, this recently updated unit offers a range of sought-after features. The kitchen boasts brand new stainless steel appliances, sleek countertops, and ample cabinet space with a breakfast bar. Both bedrooms have adequate closet storage. Large walk-in shower with handheld showerhead. Durable and easy to clean vinyl flooring. Only ONE (1) parking space in driveway. (id:24801)
RE/MAX Condos Plus Corporation
Basement - 34 Niagara Place
Brampton, Ontario
Backing On To Park Beautiful Detached Home, 1 Bedroom Basement available for Rent. Open Concept Kitchen, with Back-Splash and Appliances. Main Floor Laundry located in the common area, shared with upstairs Tenants. All Led Pot Lights, Driveway(2018) & Interlock Sidewalks, Close To Hwy 410,Trinity Common Mall & Schools. All Appliances And Elf's And Window Coverings included. (id:24801)
Century 21 Realty Centre
(Main) - 5355 Tenth Line W
Mississauga, Ontario
Absolutely Stunning Bright 4 Bedrooms and 3 bathrooms Semi-Detached Home at Churchill Meadows , perfect for families or professionals seeking comfort and convenience. Located In Prestigious Neighborhood of Churchill Meadows. 9' Ceilings, Pot Lights and Laminate Floors Throughout the house, Family Size Kitchen with Granite Countertop and S/S Appliances, 2 Cars covered garage, concrete floor in backyard, mud room, Washer and dryer at main floor. 2 Full washrooms and 1 powder room at main floor. dedicated Store room. Walking distance to School and parks. Key Features: 1900 SFT living area,4 spacious bedrooms with ample natural light. Double car garage with additional 15-hour roadside parking. Elegant Laminate flooring and modern pot lights throughout. Conveniently located close to top-rated schools, public transit, and parks Just a minutes drive to Ridgeway Plaza (shopping, dining, and more). Utility 70%. Basement Excluded (id:24801)
First Class Realty Inc.
2284 Sideroad 1
Burlington, Ontario
Incredible one year old modern home. 4650 sq ft of above grade living space, with 1700 sg ft finished walk up basement. Enjoy the beautiful views of the Escarpment and Lake Ontario, backing on to the Bruce trail and farm land. Five bedrooms all with ensuites, a Nanny suite with separate entrance. Three extra powder rooms (total. 8 bathrooms, 5 bedrooms) for convenience. Take in beautiful sunrises from the east and watch breathtaking sunsets in the west. from this one acre lot. This home has been designed with ease of living, allowing 22 parking spots on this one acre lot. The back yard has plenty of space to design your own oasis. Convenient country living on Burlington's prestigious #1 sideroad, only minutes away from all amenities. Luxury Certified. (id:24801)
RE/MAX Escarpment Realty Inc.
5 Bolger Place
Toronto, Ontario
Charming Raised-Bungalow on a quiet cul-de-sac - A family home ready for new memories! For over 45 years, 5 Bolger has been lovingly cared for by multiple generations. Now this spacious detached-raised bungalow is ready to welcome its next owners on a peaceful family-friendly street. Step inside to discover generous living spaces on both levels designed for comfort and functionality. The main floor features a bright principal living room with dining area, an eat-in kitchen complete with abundant cabinetry and a bonus pantry for all your kitchen needs. Three well-sized bedrooms with original hardwood under the carpet! Downstairs, enjoy a large recreation room perfect for family gatherings or entertaining, a dedicated office space, and a bar area connected to a versatile workshop or bonus bedroom. The lower level also offers an expansive laundry and overflow storage/pantry area there's no shortage of space here. With east/west exposure, this home basks in warm morning and afternoon sunlight throughout the year. Steps to schools, Humber College, Trails, Ravines and parks, this location is ideal for the daily commuter or working from home. All the shops are right at your doorstep, with easy transit options and quick access to major highways. This location offers the perfect balance of a peaceful at-home retreat and seamless day-to-day convenience. Offers welcome anytime! (id:24801)
Royal LePage Estate Realty
157 Ecclestone Drive
Brampton, Ontario
This Gorgeous Detached Home Offers 1536 Square Feet Of Spacious Living. You Can Choose To Relax In The Family Room Or Separate Living Room Or The Dining Room Or Even The Kitchen. The Kitchen And All Three Washrooms Have Been Tastefully Updated For Your Comfort, And The Huge Primary Bedroom Comes Complete With A 4-Piece Ensuite As Well As A Walk-In Closet. Close To Shopping, Public Transit And, Go Station. The Large Unfinished Basement Offers A Choice Of Uses And You Would Love The Large Backyard. Come See This One In Person!!! **EXTRAS** Use Of Stove; Fridge; Washer And Dryer, Bluetooth And Anti-Fog Mirrors In All Three (3) Washrooms. (id:24801)
RE/MAX Real Estate Centre Inc.
126 Eagleridge Drive
Brampton, Ontario
Welcome to this 2691 SQFT. Beautiful Well-Maintained 5-Bedroom Detached Home on an Extra Deep Lot in the Desirable Sandringham Neighborhood of Brampton! The main floor features a formal living room with a large bay window and gleaming hardwood floors, along with a separate formal dining room also finished in hardwood. Enjoy the warmth of the cozy family room with a gas fireplace and hardwood flooring. The large eat-in kitchen is perfect for family gatherings, featuring a stylish backsplash, ceramic tile flooring, stainless steel appliances, a breakfast bar, and a bright breakfast area with a walkout to the backyard. Upstairs offers 5 generously sized bedrooms, including a spacious primary bedroom with a 5-piece ensuite, walk-in closet, and an additional double closet. The other 4 bedrooms are filled with natural light from multiple windows. Additional highlights include interior access to the garage, a beautifully landscaped backyard with a combination of stamped stone and green space, and an extended stamped stone driveway that accommodates 4 cars, with a total of 6 parking spaces including the garage. Close to all amenities, public transport, hospital and retail stores. This move-in-ready home is perfect for growing families. The Unfinished Basement Eagerly Awaits Your Creative Touch! Whether You Envision it as an Extra Cozy Space for Family, an Inlaw Suite, a Vibrant Home Office, or a Stylish Entertainment Space, the Possibilities are Endless. (id:24801)
RE/MAX Real Estate Centre Inc.
6 - 61 Nelson Street W
Brampton, Ontario
Step into this beautifully maintained 3-bedroom townhouse featuring a smart and spacious layout, perfect for modern living. Enjoy parking for 2 vehicles and a host of upgrades throughout! Luxurious Primary Bedroom with soaring 10-ft ceilings, walk-in closet, and spa-like 4-piece ensuite Upgraded Bathrooms (2020) including stylish powder room and main bath. Modern Kitchen with updated electric fixtures(2022)Bright & Airy Main Floor with 9-ft ceilings and convenient laundry. Cozy Basement with a Home Theatre perfect for movie nights. Freshly Landscaped Backyard with lush grass just beyond the deck.**Gorgeous & Immaculate Freehold Townhouse in the Heart of Downtown Brampton!** TWO Minute walk to the Brampton innovation go train station (id:24801)
RE/MAX Gold Realty Inc.
60 Juliana Court
Toronto, Ontario
Charming 3 bedroom 2 bathroom Home In Sought After Humber Valley. Unique End-Of-The-Street Location With Extra Wide Lot And Private Backyard. Abundance Of Light Due To Large Windows And Generous Layout. Kitchen With Walk Out To Wooden Deck And Reverse Ravine Yard. Close To Highly Reputable Schools, Only Steps From Transit, Shopping And Humber River Parklands With Walking And Bike Trails. (id:24801)
Keller Williams Portfolio Realty


