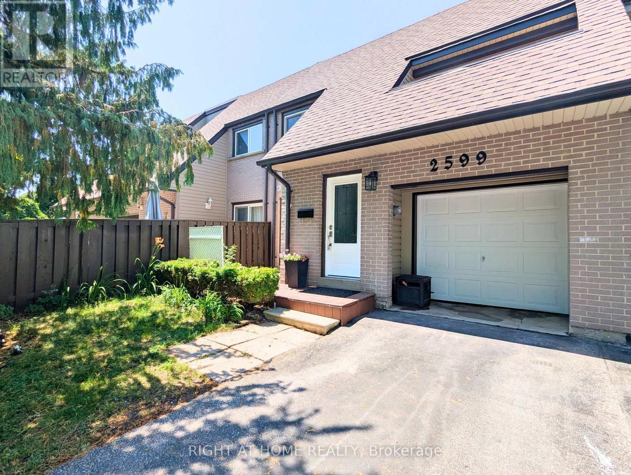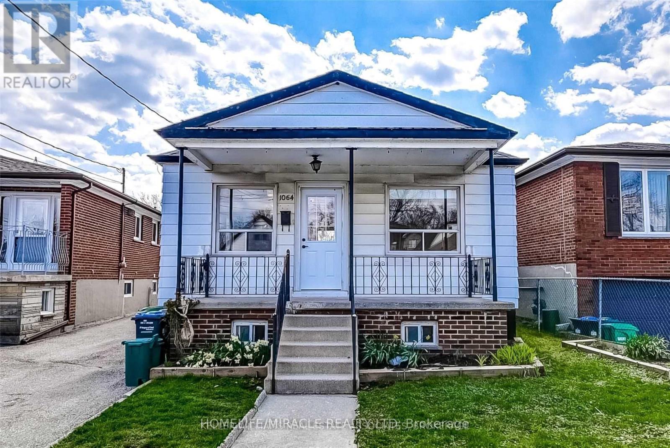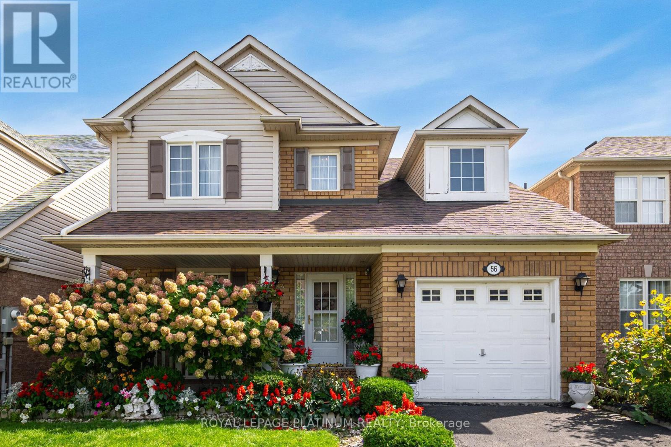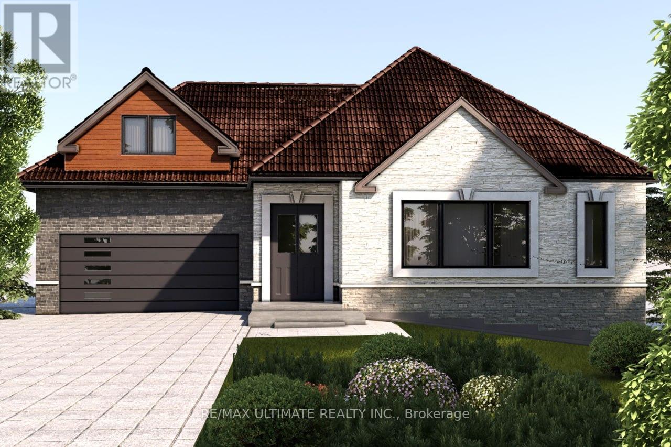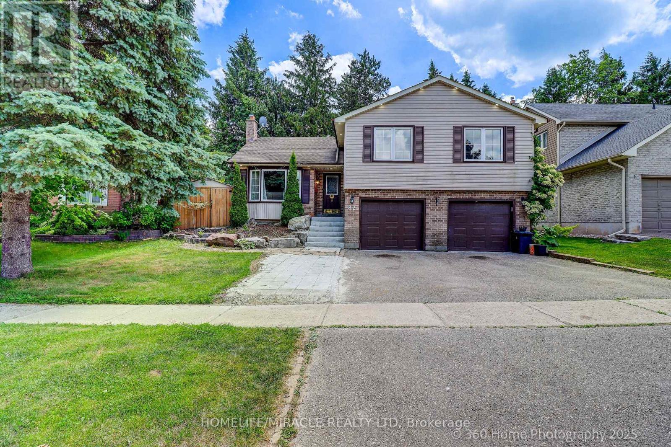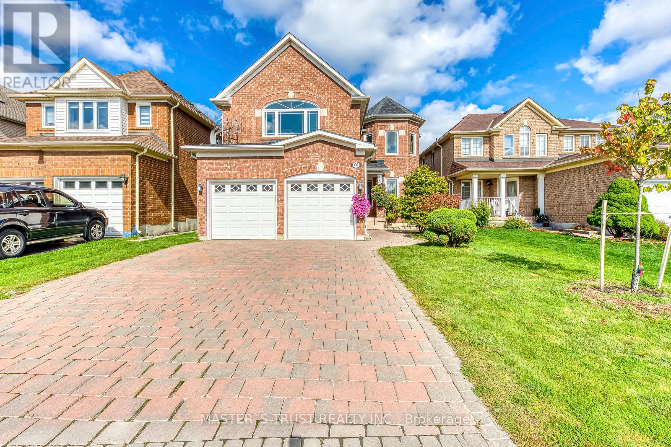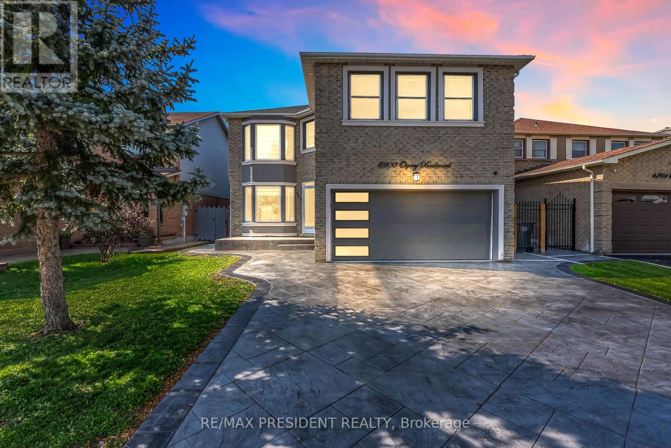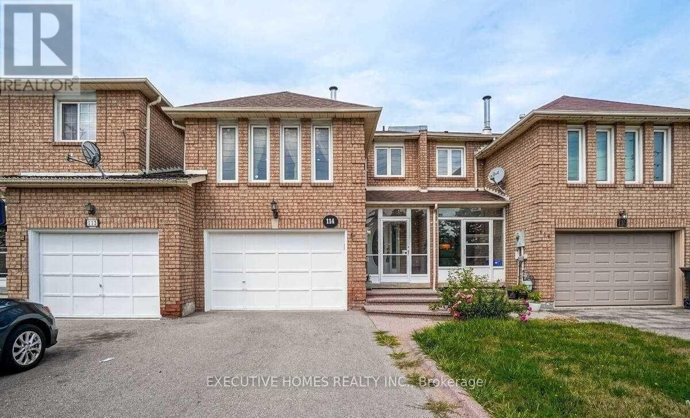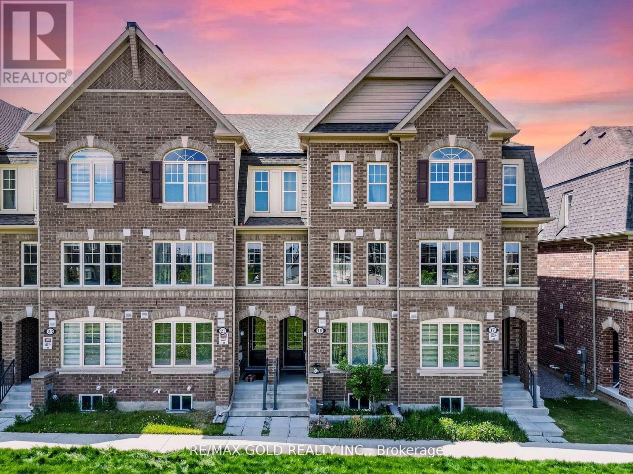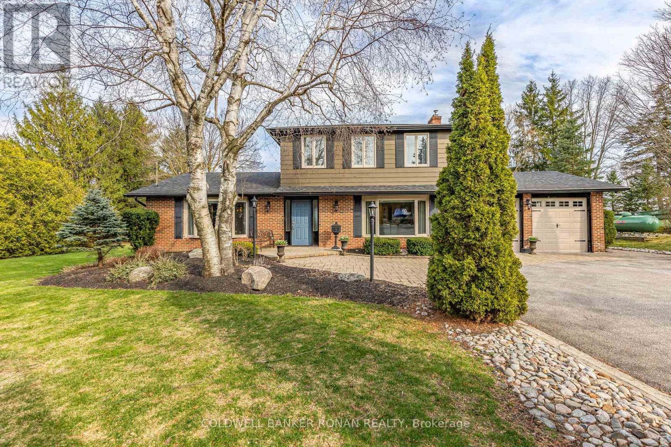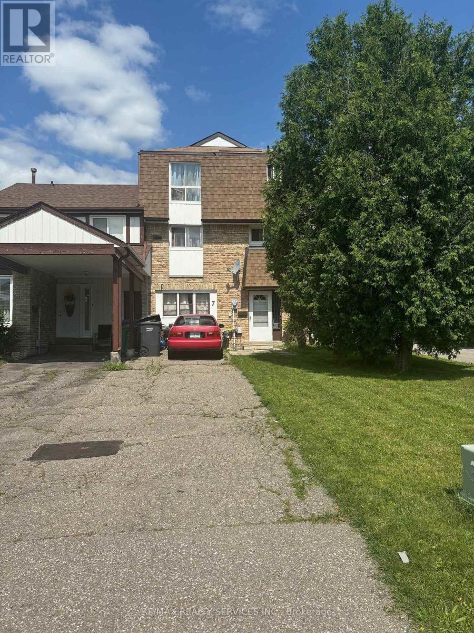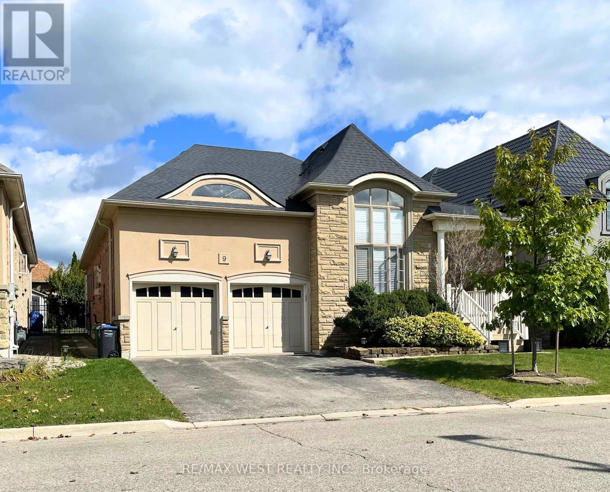2599 Inlake Court
Mississauga, Ontario
FREEHOLD! No Condo Fees Here! Move-In Ready And Completely Updated, This Charming 3-Bedroom Carpet Free Townhome In A Sought-After Mature Family Neighbourhood Is The Perfect Place To Call Home. Rarely Offer On A Quite Court And Right Across From Lake Wabukayne. This Modern Home Has Been Well Maintained And Is Loaded With Upgrades Over The Years, Including A Brand New Roof And Sheeting In 2025. The Bright Kitchen Features Granite Countertops, New Backsplash, S.S. Gas Range And Hood S.S Fridge, Built-In S.S. Dishwasher, Centre Island, Double Undermount S.S. Sinks & Walk Out To Patio. New Pot Lights Throughout The Main Floor And All Hallways On Each Floor. Laminate Flooring And Open Concept Living and Dining Room With Access To The Garage And Walk Out To The Backyard Oasis. Enjoy A Matured Picture Perfect Private Backyard With Spacious Deck And A Fully Planked Roof, Insulated Garden Shed/Workshop. Oversized Bathroom Offer Separate Shower With Spa Panel, Soaker Tub And Marble Counter Vanity. Spacious Primary Suite Includes His & Hers Closets With Semi-Ensuite. Large 2nd Bedroom With Large Mirrored Closet And Walk-Out To Balcony. Finished Basement Including American Standard Sink And LG Washer And Dryer In the Laundry Area. This Home Is A True Gem, Offering Modern Amenities, Outdoor Enjoyment, And A Convenient Location. Walk To Lake, Park, Schools, Shopping And Transit. Minutes Away From Meadowvale Town Centre, Meadowvale Community Centre, Library, Meadowvale 4 Rinks And The Vibrant Streetsville Community. Close Proximity To Hwy 401, 403 & 407. (id:24801)
Right At Home Realty
Bsmt - 1064 Westmount Avenue
Mississauga, Ontario
Welcome to your opportunity to live on a quiet, family-friendly dead-end street in the growing Lakeview neighbourhood. This beautifully updated and freshly painted Lower unit offers two spacious bedrooms, brand-new flooring throughout, a modernized bathroom, and a refreshed laundry area with updated washer and dryer. Enjoy exclusive use in-unit laundry, and one dedicated parking space. Nestled in a peaceful setting with convenient access to parks, schools, local amenities, and transit this is the perfect place to call home. (id:24801)
Homelife/miracle Realty Ltd
56 Vista Green Crescent
Brampton, Ontario
Welcome to 56 Vista Green A True Gem Backing Onto Ravine!Proudly owned and lovingly maintained by the original owner, this beautiful detached home offers a perfect blend of comfort, privacy, and convenience. Featuring 3 spacious bedrooms, 2.5 bathrooms, and a bright, functional layout, this home is ideal for families and investors alike.Step outside to your private backyard oasis complete with a deck overlooking the lush ravine and green space, perfect for relaxing or entertaining with no neighbours behind. Inside, enjoy generous living and dining areas, a cozy family room, and a practical kitchen with a walkout to the deck. Upstairs features well-proportioned bedrooms, including a primary retreat with ensuite and walk-in closet.Located in one of Bramptons most desirable communities, this home is close to Cassie Campbell Community Centre, GO Station, top-rated schools, parks, shopping, and all major amenities.A rare find move-in ready, well kept, and backing onto nature! Dont miss this opportunity. (id:24801)
Royal LePage Platinum Realty
11 Flamingo Crescent
Toronto, Ontario
BUILD or RENOVATE - Plans and Permits, Ready to Build - Pie shape lot - (6487.71 sqft). Located in a desirable neighborhood - 3 bedroom detached brick bungalow. Plans & permits included - ready to build - 3 bed room bungalow - Double car garage. Existing bungalow can be renovated. - Financing Available - (id:24801)
RE/MAX Ultimate Realty Inc.
82 Goldgate Crescent
Orangeville, Ontario
A Detached 3+1 Bedroom and 3 full washroom house In High Demand area of Orangeville. Sep entrance of in law suite can be change to rental income. Sun Filled Open concept upper floor area with center island and built in appliance in kitchen. Master bedroom attached with 3 pc bath. New laminate floor. Freshly painted.pot lights. Huge Crawl space. Beautiful landscape back yard with inground pool. Very well maintained A Great Neighborhood. Close To Island Lake, Schools, Parks, Shopping area and much more. Don't miss to grab this property.. (id:24801)
Homelife/miracle Realty Ltd
66 Snow Leopard Court
Brampton, Ontario
Excellent 5 Bedroom Detach Home, $$$ Fully Upgraded From Top to Toe. Great Room in Finished Basement with 3PCs Washroom. Open View from Back Yard. Upgraded Hardwood Floor Through Out First and Second Levels, Newer Windows and Doors, Newer Shingle Roof, Newer Furnace/AC/Tankless Waterheater, Newer Kitchen, Newer Washrooms, Newer Light Fixtures, Newer Garage Door, Interlock Drive Way/Patio Area, Newer Appliances, And Much Much More! (id:24801)
Master's Trust Realty Inc.
6200 Osprey Boulevard
Mississauga, Ontario
Welcome to 6200 Osprey Blvd, a Beautifully upgraded Detached Home in one of Mississauga's most sought-after neighbourhoods, backing onto a park and school with no rear neighbours for added privacy. This spacious home features a custom chefs kitchen with a large island, three sinks, and new tile flooring, pot lights throughout, new laminate flooring on the second floor (2019), and four generously sized bedrooms including an oversized primary with custom closets. The bathrooms have been tastefully upgraded. Enjoy outdoor living with an in-ground pool, deck, and newly epoxy-finished backyard patio. Major upgrades include a new furnace and pool motor (2019), city-approved permits for a legal basement apartment with a separate side entrance, and full-home renovation plans. With main floor laundry, exceptional living space, and endless potential, this move-in-ready home is a rare opportunity in a prime location. (id:24801)
RE/MAX President Realty
114 Toba Crescent
Brampton, Ontario
Beautiful freehold townhouse located in one of Brampton's most desirable neighbourhoods. This well-maintained home features 3 generously sized bedrooms, a spacious and separate family room, and a finished basement with 2 beds perfect for additional living space or a home office. This property offers great value with no condo fees. Conveniently located close to all major amenities, schools, parks, shopping, and just minutes to Highway 410. (id:24801)
Executive Homes Realty Inc.
19 Sudeley Lane
Brampton, Ontario
Wow Is The Only Word To Describe This Stunning Home! This Rare Gem Features A 2 Car Garage, Offering Incredible Investment Potential. This Sun-Filled Premium Town-House ((( Facing To Park ))) Boasts 4 Bedrooms And 4 Washrooms!! The Main Floor Is Designed To Impress (( Boasting 2,253 Sqft Above Grade (As Per MPAC) )), Featuring A 9' High Ceiling, Separate Living And Family Rooms, And An Upgraded Kitchen That Will Delight Any Chef. The Kitchen Is Equipped With Quartz Countertops, A Center Island, And Top-Of-The-Line Stainless Steel Appliances, Making It Perfect For Both Everyday Meals And Entertaining. On The 2nd Floor, You'll Find A Conveniently Located Laundry Room And Three Large, Spacious Bedrooms. The Master Bedroom Is A Private Retreat, Complete With A Walk-In Closet And A Luxurious 5-Piece Ensuite. Each Bedroom Is Designed For Comfort And Tranquility, Making It The Perfect Haven For All Family Members. The Fully Finished Lower Level Adds Significant Value And Versatility To This Home, Featuring An Additional Bedroom With An Ensuite Full Washroom. This Space Is Ideal For A Granny Ensuite Or Extended Family, Ensuring Privacy And Convenience! Custom Wainscoting Throughout The Main Floor Adds Elegance, Architectural Detail, And A Refined Touch To Every Living Space. Location Is A Key Highlight Of This Property, Being Close To The Mt. Pleasant GO Station, Schools, And Directly Facing Parks. Whether You're Commuting, Raising A Family, Or Enjoying Outdoor Activities, This Home's Location Offers Everything You Need! In Summary, This Stunning Home Is A Rare Find, Combining Luxury, Functionality, And Convenience In One Beautiful Package. Its Upgraded Features, Spacious Layout, And Prime Location Make It A Must-See For Anyone Seeking A Unique And Elegant Living Experience. Don't Miss The Opportunity To Make This Bright And Beautiful House Your New Home. (id:24801)
RE/MAX Gold Realty Inc.
9581 Old Church Road
Caledon, Ontario
Exquisite Pride of Ownership Shines Throughout! This beautiful 3-bedroom, 4-bathroom home is nestled in the coveted Cedar Mills neighbourhood of Caledon just minutes from Palgrave, Bolton, and a convenient 35-minute drive to Pearson International Airport. Set on a meticulously landscaped lot adorned with mature trees, this home offers striking curb appeal with interlock walkways, a refinished deck, and a 16 x 20 detached garage featuring a concrete floor and hydro. Enjoy serene, unobstructed views of Caledon's iconic rolling hills and picturesque farmland. Step inside to a spacious main floor featuring centre-stair layout. The chefs eat-in kitchen showcases custom cabinetry, solid surface countertops, a premium Thermador 6-burner range, double wall ovens, and a walk-out to the expansive deck and backyard. Entertain in style in the elegant formal living and dining rooms, complete with gleaming hardwood floors. Large family room with hardwood floor, a picture window and cozy fireplace. Additional main floor highlights include a convenient laundry room, powder room and direct garage access. Upstairs, you'll find three generously sized bedrooms two with private ensuite baths, perfect for growing families or guests. The finished lower level offers even more living space, featuring a bright recreation room with above-grade windows, a games area, office space, and a versatile bonus room. This lovingly maintained home has seen numerous upgrades and thoughtful enhancements truly move-in ready and in an exceptional location. (id:24801)
Coldwell Banker Ronan Realty
7 Fanshawe Drive
Brampton, Ontario
Brand New Broadloom Throughout. Garage Converted To Living Space. Walkout To Yard. Tenants Need 24 Hour Notice. Parking For 3 Cars. Great Location Close To Shopping, Schools, Parks And Public Transportation. (id:24801)
RE/MAX Realty Services Inc.
9 Odeon Street
Brampton, Ontario
Beautiful and well-maintained 3 bedroom Bungalow located in prestigious "Chateaus of Castlemore" community. Impressive open-concept layout boasting 10 foot ceilings and strip hardwood and ceramic flooring throughout! The grand combined Living and Dining room area boasts a cathedral ceiling and large window letting in an abundance of natural light. The custom gourmet kitchen features a large island/breakfast bar and comes equipped with stainless steel appliances, a pantry, a built-in desk, and opens to the Family Room with a gas fireplace. Walk-out from the Kitchen to the outdoor Patio and private fenced back yard. This lovely home has 3 bedrooms including a spacious Primary bedroom with a 4-piece Ensuite & walk-in closet. Convenient main floor laundry room with Garage entry! (id:24801)
RE/MAX West Realty Inc.


