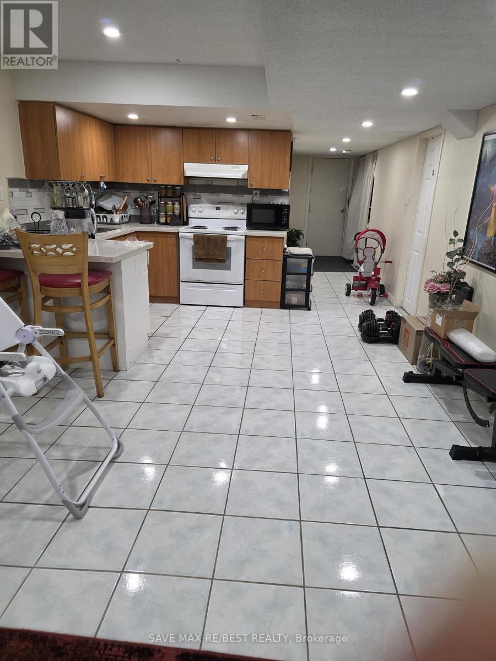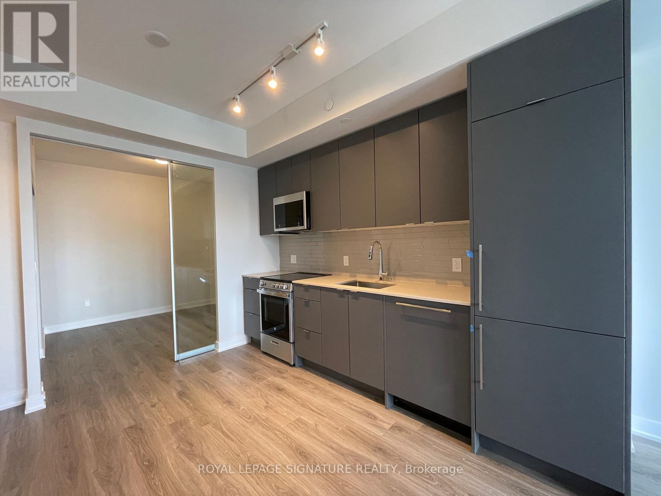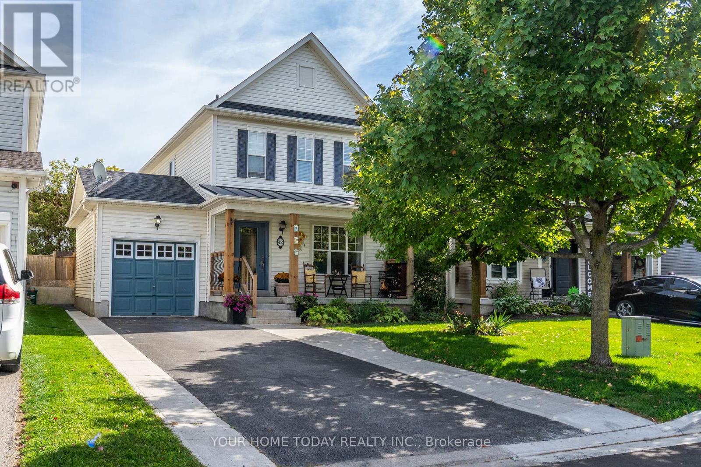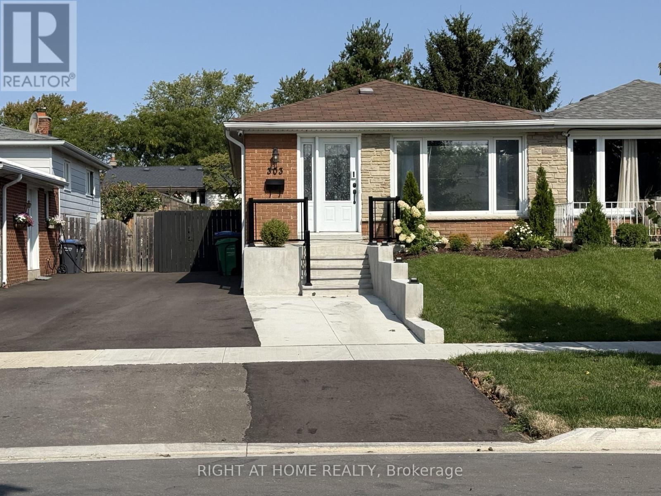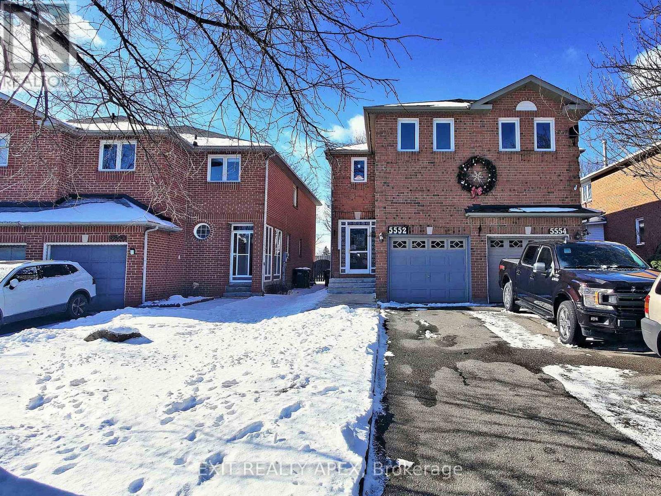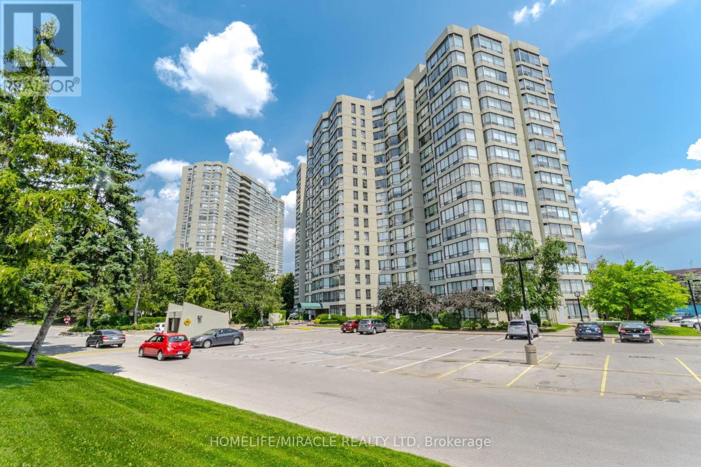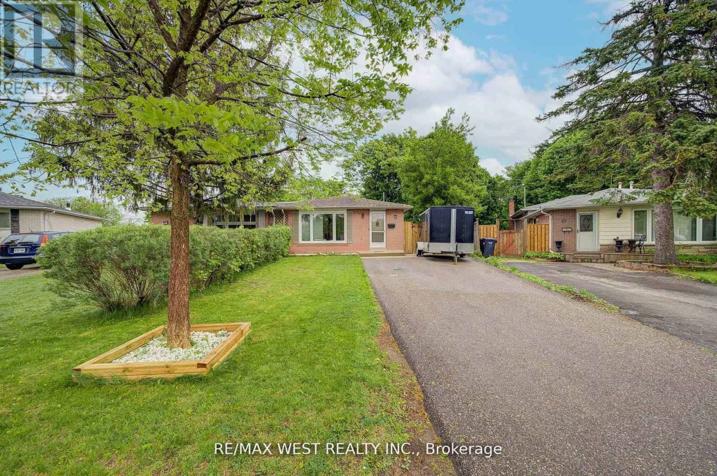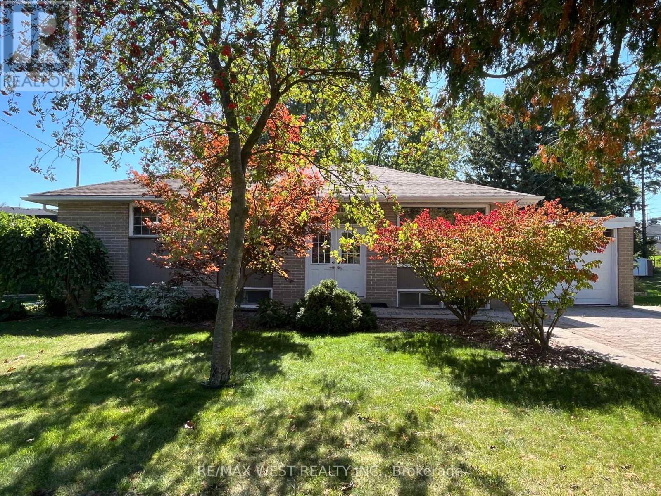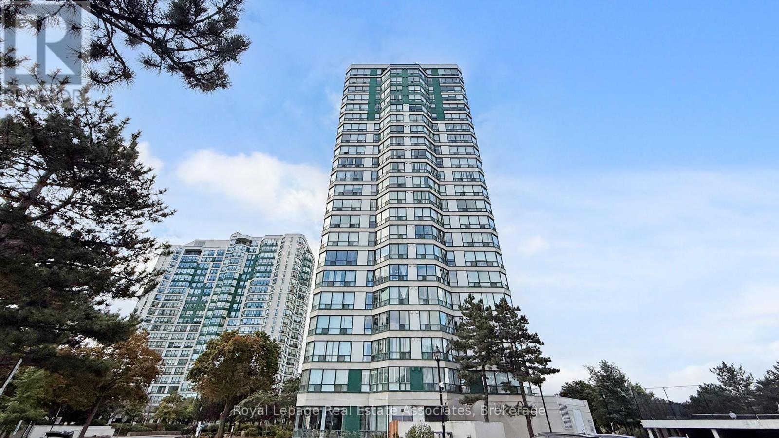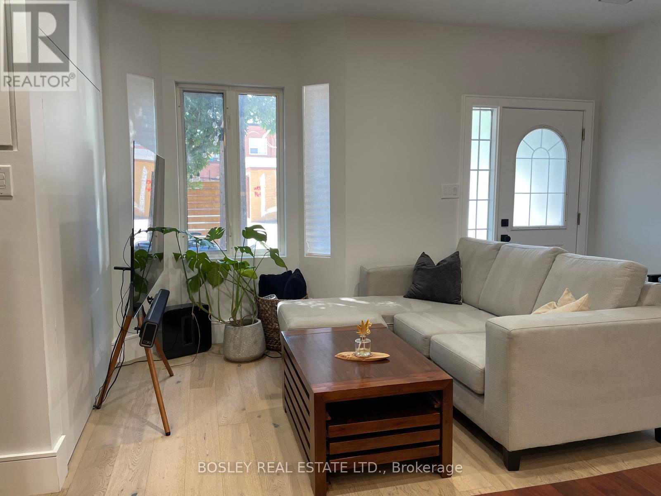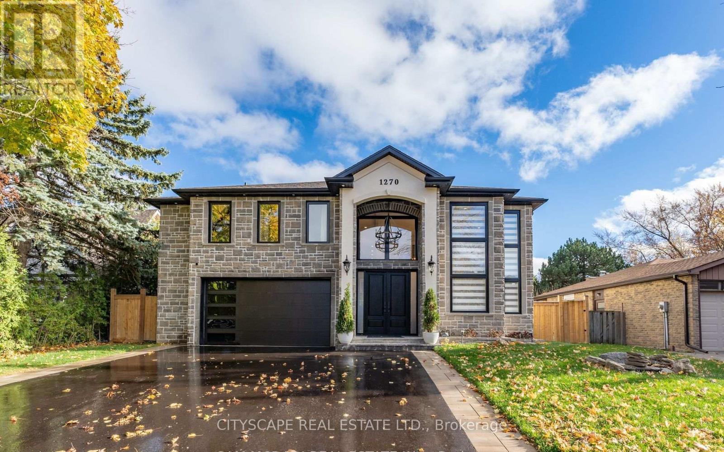Bsmt - 132 Mountainberry Road
Brampton, Ontario
Spacious and Well-Maintained 2 Bedroom Legal Basement Apartment in a Detached Home with Separate Side Entrance. Features Laminate Flooring in Bedrooms, Bright Living Area, and a Full Washroom. Shared Laundry. Located in a Quiet, Family-Friendly Neighborhood, Close to Plazas, Public Transit, and Major Highways. Includes 1 Parking Spot. Tenant to Pay 25% of Utilities. (id:24801)
Save Max Re/best Realty
1803 - 4130 Parkside Village Drive
Mississauga, Ontario
2-Bedroom, 2-Bathroom Condo in AVIA 2 Prime Square One Location This modern 2-bedroom, 2-bathroom condo in the luxurious AVIA 2 building is perfectly situated in the heart of Mississauga Square One area. The unit features an open-concept living and dining area, a stylish kitchen with stainless steel appliances and granite countertops, a primary bedroom with ensuite, and a second bedroom with closet. Convenience is enhanced with ensuite laundry and access to premium building amenities. Highlights: Steps from Square One Shopping Centre, Sheridan College, and Celebration Square, Food Basics located on street level within the building Easy access to major transit and highways Modern finishes throughout, ideal for urban living This condo combines functionality, style, and a prime location, offering an exceptional opportunity in Mississauga's most desirable neighbourhood. (id:24801)
Royal LePage Signature Realty
42 Bonnette Street
Halton Hills, Ontario
Welcome to this 3+1 bedroom home in Acton's sought after Honeyfield neighbourhood! Lovely landscaping and an inviting covered front porch with soffit lighting welcome you into this delightful open concept home that has been tastefully updated over the past 5 years with a renovated main level, fully finished basement, stylish flooring, pot lights, lovely décor and more. The main level offers a sun-filled living room open to the well-designed kitchen that will surely please the chef in the house. White shaker style cabinetry, Corian counter, chic glass tile backsplash, large island with seating, family-sized pantry, stainless steel appliances, pot lights, pendent lights and walkout to deck and private fenced yard will make family time and entertaining a joy. A sunken powder room completes the level. An eye-catching open railed staircase leads to the upper level/hall with large window and linen closet. Three bedrooms, the primary with walk-in closet and 4-piece ensuite and the main 4-piece bathroom complete the level. The lower level extends the living space with a rec room, 4th bedroom with gorgeous 3-piece ensuite and storage/utility space. A nicely landscaped private backyard offers a large deck for summer enjoyment and a good-sized shed for added storage. Wrapping up the package is the attached garage and driveway with concrete walks on both sides (ideal for parking). Great location. Close to schools, parks, sports fields, arena, shops, restaurants, GO, Fairy Lake and more. (id:24801)
Your Home Today Realty Inc.
303 Thrace Avenue
Mississauga, Ontario
For Lease in Cooksville Beautifully Updated 3-Bedroom Home in a Prime Location! Welcome to this rarely offered, fully renovated home in the heart of Cooksville, offering modern comfort and style in one of Mississauga's most convenient neighborhoods. This bright and spacious residence features three generous bedrooms, a contemporary updated kitchen, and elegant finishes throughout including new flooring, doors, trim, and fresh paint. Enjoy a functional layout ideal for families or professionals, with sun-filled living and dining areas perfect for relaxing or entertaining. Large private backyard with side-door access and sprinklers in both front & backyard for easy maintenance. Located near top-rated schools, Trillium Hospital, Cooksville GO Station, and major highways, this home provides easy access to downtown Mississauga, Square One Shopping Centre, and all nearby amenities. 2 Parking included, Tenant pays 60% of all utilities and HWT, Basement not included! (id:24801)
Right At Home Realty
5552 Cortina Crescent
Mississauga, Ontario
Entire home for lease-Fully upgraded semi on a quiet, family friendly crescent in prime Mississauga neighborhood. Hardwood t/out, pot lights, ensuite bath to master. Spacious bedrooms. Fully finished basement with countertop and sink, large entertainer's backyard. Quartz c/top. Plenty of space for a family. Every amenity is close by. Easy access to 400 series highways and transit. Do not miss. (id:24801)
Exit Realty Apex
15481 Mount Wolfe Road
Caledon, Ontario
This unique log home with a spacious addition offers character, comfort, and incredible views -- including the CN Tower from the front porch! Set back from the road on a private lot, it features natural gas, municipal water and fibre optic internet, and a huge triple garage. Ideal for multi-generational living or income potential, the home includes two self-contained apartments with separate entrances. The upper unit (renovated in 2020) is bright and full of storage, while the lower-level unit has a sauna and its own parking and walkout to yard/patio. The main home boasts a window-lined living room, loft-style dining with skylight overlooking the billiard room, multiple walkouts, updated baths, and hardwood/tile floors. Recent updates include: roof (2022), furnaces & AC (2022), Windows/slider (2020), fascia & eaves (2024), municipal water (2022/23), new landscaping, baths, and flagstone walkway (2024). Originally built in 1998 with an addition in 2004/05, this lovingly cared-for property is perfect for families looking for space, privacy, and room to grow! A unique opportunity in the most perfect location!! (id:24801)
RE/MAX Experts
1705 - 26 Hanover Road
Brampton, Ontario
A rare penthouse corner unit with 2+1 bedrooms and 2 bathrooms, including a solarium that offers the flexibility of a third room designed for both comfort and function, with expansive windows showcasing captivating northwestern city views. The upgraded kitchen includes custom cabinetry, granite countertops, stainless steel appliances, and a sun-filled breakfast area. Elegant porcelain tiles at the entrance set the tone, and crown moldings add a refined touch. Both bathrooms feature quartz counters, custom linen cupboards, and newly upgraded vanities. The condo also has new flooring and has been freshly painted, including the kitchen. Additional conveniences include ensuite laundry, ensuite storage, and 3 underground parking spaces (1 tandem spot and 1 single) a rare find. Building amenities include a 24-hour concierge, outdoor pool, tennis court, gym, and party room. Heat, hydro, and water are all included in the maintenance fees. Nearby amenities complete the package. (id:24801)
Homelife/miracle Realty Ltd
65 Belmont Drive
Brampton, Ontario
Welcome to your new home for those who seek elevated living in the heart of the city. With a perfect blend of architectural innovation, great finishes, and thoughtful amenities, 65 Belmont Dr redefines what it means to live in affordable style. Key Features Include: Sleek, Modern Architecture: Clean lines, glass accents, and minimalist design set the tone for this home. Spacious Layouts with 3+1 bedroom floor plan that maximize light, space, and comfort. Modern Interiors: Renovated Kitchen with countertops, cabinets and original hardwood flooring throughout. Bathrooms fully renovated. Private Outdoor Spaces: Enjoy your private over-sized patios withy space to breath and stretch out. Includes large hot tub. Unbeatable Location: Situated in a thriving neighborhood close to dining, shopping, entertainment, and public transit. 65 Belmont offers the convenience of urban life with the comfort of a private retreat. Whether you're a young professional, a growing family, or someone looking to downsize in style, 65 Belmont offers the perfect home for modern lifestyles. (id:24801)
RE/MAX West Realty Inc.
25 Norman Avenue
King, Ontario
Nobleton Walkout Bungalow Located In the Area of Multi-Million Dollar New Homes* Great for Downsizers or Extended Family* Build Your Dream Home on this 80' x 136' property with no conservation restrictions* Bright Cathedral Ceiling in Kitchen with Walk-out to Southern Exposure Deck* Large Primary Suite with His/Her Closets & 3pc Ensuite* Main Floor Laundry in 3rd Bedroom* Fully Finished Walkout Basement In-Law Suite with Additional 2 Bedrooms, 2nd Kitchen, Laundry, 4pc Bath & Separate Entrance* Walk to Community Centre, Parks, Schools, Shops & Restaurants* Don't Miss Out! **EXTRAS** As is: All Light Fixtures, All Window Coverings/Blinds, Main Floor Appl: (White Fridge, Stove, D/W, Hoodfan, Washer, Dryer), Bsmt Appl: (White D/W & Micro, S/S Stove & Hoodfan, Washer, Dryer), Hot Water Tank(2021-owned), Shingles (2018), Garage Door (2023), Furnace Heat Exchanger (2023); CVac Roughed in; Upgrades to Electrical (2025);TAX BREAKDOWN: $5581.07 + Sewer Levy $1775.00 (expiring year 2027) = current total $7356.07 (2025) (id:24801)
RE/MAX West Realty Inc.
312 - 4470 Tucana Court
Mississauga, Ontario
Gorgeous and spacious 2 bedroom + Solarium unit with lots of natural light. Sunny West Exposure. Sun-Filled Solarium with comfy reading corner or can serve as home office. Master bedroom Includes 3 Pc ensuite with 2 large closets. Residents have access to a wide range of amenities including guest suites, indoor swimming pool, sauna, hot tub, squash and basketball courts, gym, tennis courts, games room, party room, and 24-hour security for peace of mind. Situated in the heart of Mississauga, steps from future Hurontario LRT, you're just minutes from Square One Mall, top rated schools, beautiful parks, popular restaurants, and major highways 403, 401, and 410 for an easy commute. (id:24801)
Royal LePage Real Estate Associates
38 Jackson Place
Toronto, Ontario
A truly unique property, this beautifully renovated freehold townhome offers modern finishes and timeless charm. The bright, open layout with 8 & 9 ceilings is complemented by a chefs kitchen featuring quartzite countertops, quartzite backsplash, stainless steel appliances, and a gas stove. The spa-like washroom provides a retreat at the end of the day, while the quaint private patio invites you to relax and entertain with friends and family. Complete with parking, in-unit laundry, and a fire sprinkler system, this home blends comfort and peace of mind. Tucked away on a quiet lane in the Junction, you'll love being steps to TTC, the UP/GO Train, local shops, cafés, and restaurants, with High Park, Roncesvalles, and Bloor West Village just minutes away. (id:24801)
Bosley Real Estate Ltd.
1270 Saginaw Crescent
Mississauga, Ontario
Welcome to 1270 Saginaw Cres - an architectural masterpiece offering approximately 4,300 sqft of living space in the esteemed Lorne Park enclave. This stunning residence captivates with impeccable stone facade, arched windows, and grande entrance that exudes timeless allure. Inside, you're greeted with soaring ceiling heights, rich hardwood floors, intricate wainscotting, glistening LED pot lights, and a magnificent chandelier that beautifully illuminates the space. The living room is a show stopper with a floor to ceiling feature wall adorned with an electric fireplace. Natural light streams through stylish blinds, further enhancing the open concept floor plan. Curated for 5 star culinary experience, your chef's kitchen is equipped with high-end stainless steel appliances, custom cabinetry, and a breakfast area that flows seamlessly to your backyard oasis. Here, you'll enjoy meticulously landscaped grounds elevated with a luxurious stone patio, an in-ground pool, and a rough-in for an outdoor bathroom. Ascend upstairs via a floating staircase and into the Owners suite designed as your very own private sanctuary and complete with an expansive walk-in closet and a spa-like 5-piece ensuite. 4 additional bedrooms with their own captivating design details down the hall. The finished lower level provides a versatile space with a self-contained apartment ideal for multigenerational living or rental income. Here, you'll locate a fully equipped kitchen, a spacious rec room, a family room, 2 generously sized bedrooms, a 3-piece bathroom, a laundry area, and its own private entrance. With ample parking, newly installed shingles (Oct 2024), and exquisite attention to detail throughout, this home is a harmonious blend of style and comfort. Steps to top-rated schools, parks, and walking trails. Minutes to Lake Ontario, shopping, dining, and Clarkson/Lorne Park villages. Easy access to QEW, GO Transit, and Port Credit Marina. (id:24801)
Cityscape Real Estate Ltd.


