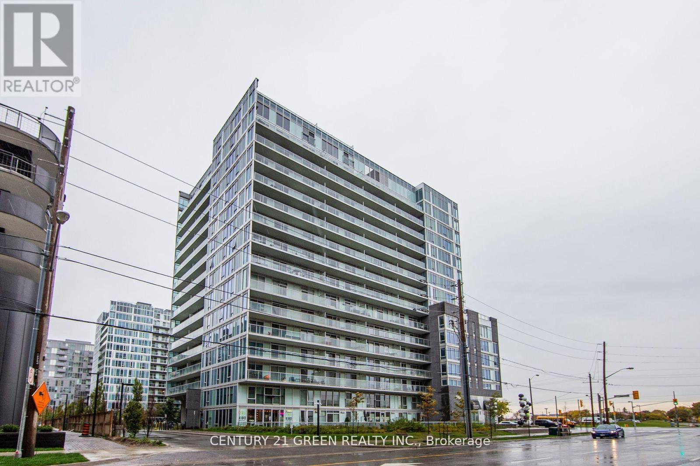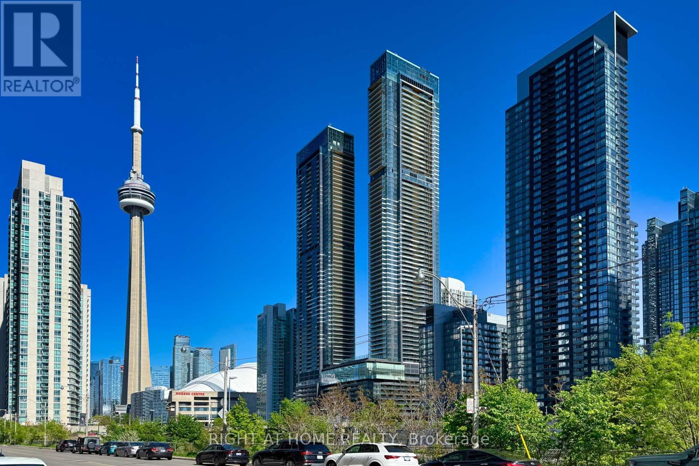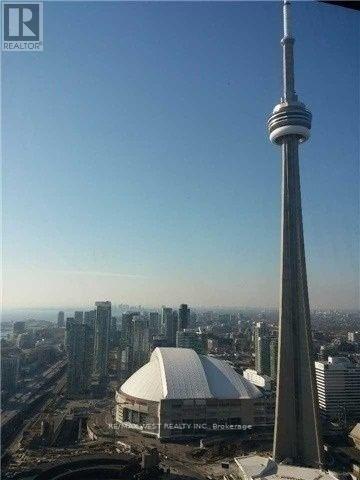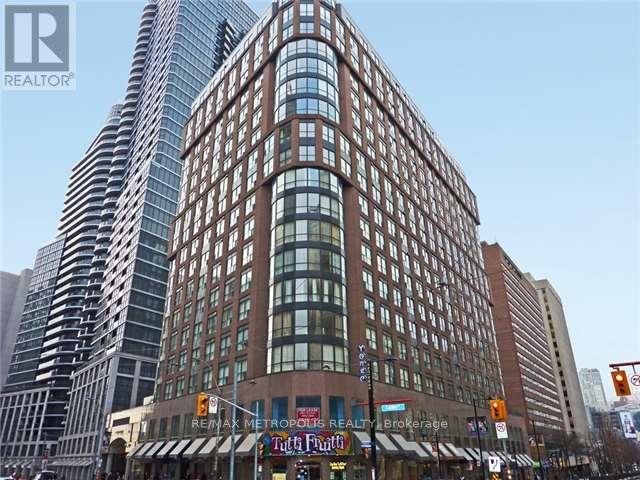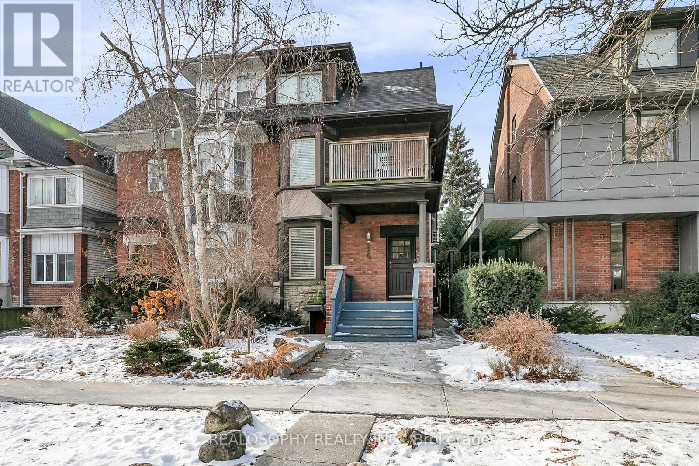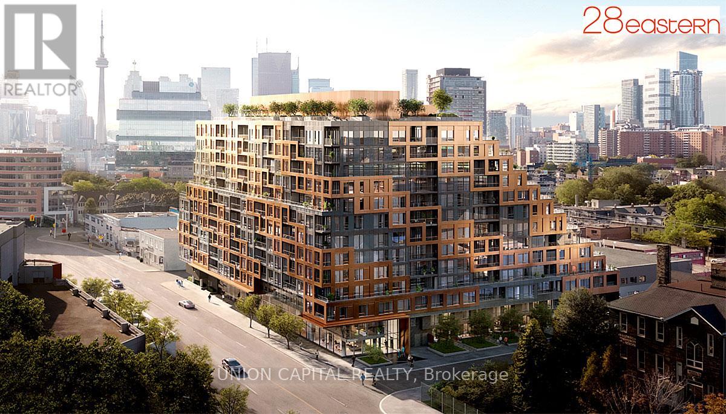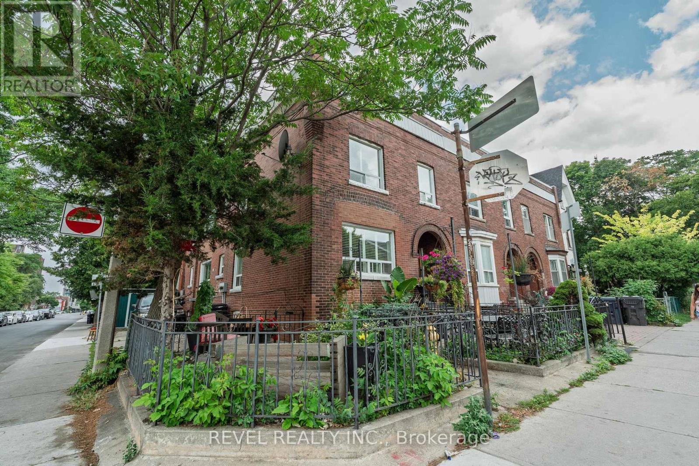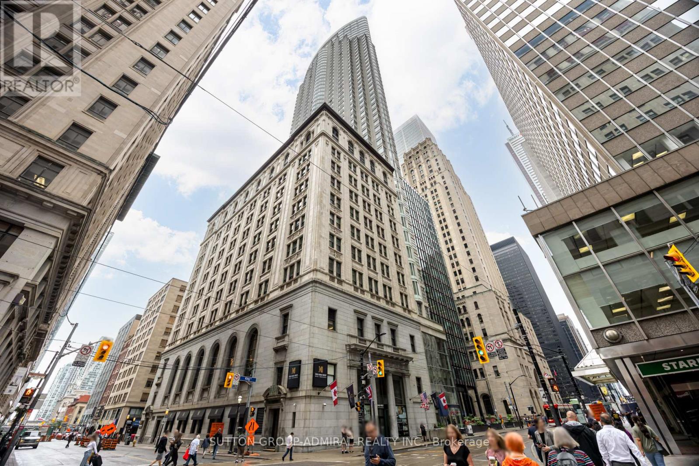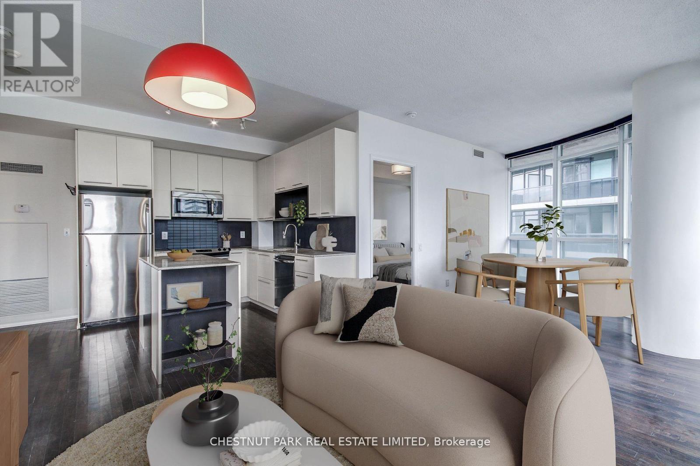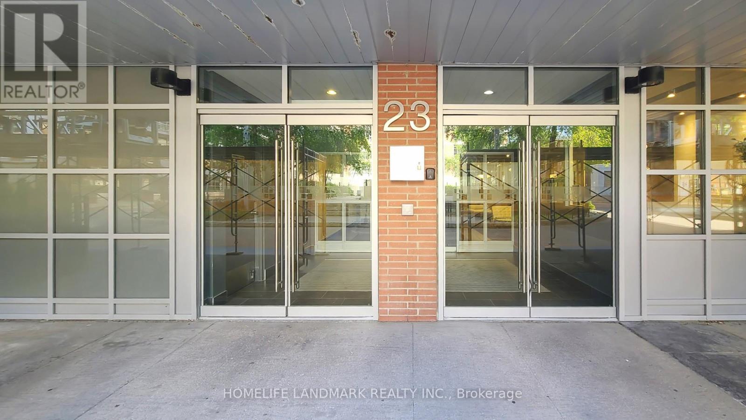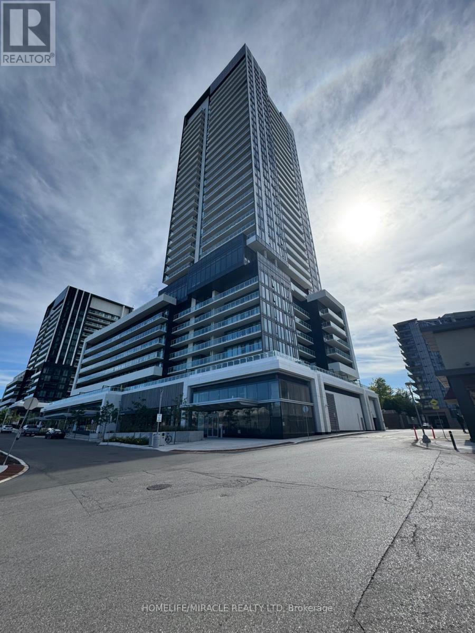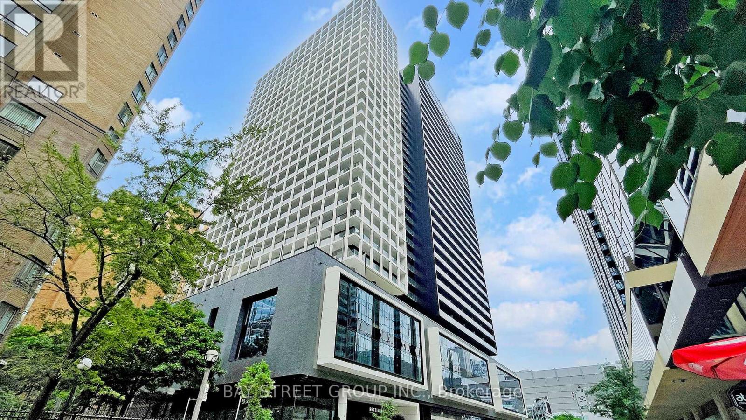E501 - 555 Wilson Avenue
Toronto, Ontario
Fall in Love with Urban Luxury at its Finest in this Stunning 1+1 Bedroom + 1.5 Bath Condo with1 Pkg. Indulge in Resort-style Living with Access to an Infinity-Edge Pool and State-of-the-art Gym to Keep you Fit. Take in the Stunning City Views from the Rooftop Deck/Garden and a Variety of Social Spaces Including a Party Room, Games Room, and Lounge Area for Gatherings with Friends & Family. Rest Easy Knowing that your Safety is Top Priority with 24/7 Security Services. Welcome Home into your Inviting Foyer with your Very Own, Huge, Cant Beat Laundry Room with New LG Front Loading Washer & Dryer with Built-in Custom Designed Closet and Shelves for Added Storage and that Wow Factor. Convenience of Having an Extra Bathroom Will Prove to be Clutch. Open Concept Kitchen Featuring a Moveable Island and Stainless Steel Steel Appliances. Spacious Living/Dining Area Complete with Tailor-made Shelving and Walk-out to Balcony, your Personal Retreat! Roomy Bedroom with Large Double Closet and Ensuite Bath. And at Last, the Piece de Resistance... PRIME LOCATION!! Situated Just Steps Away from Wilson Subway Station, your Commute to Downtown is a 30 Minute Breeze. Retail Therapy Available at Yorkdale Shopping Centre Just Minutes Away. Don't forget About Costco Starbucks, LCBO, Home Depot, Michaels, Jollibee (Have you Tried Their Pineapple Quencher? Go Now!), Allen Rd, 401 & more. Street Level Retail, Sushi then Salon or Salon then Sushi, You Pick! Need a School Nearby? We Got you Covered! Parks, Hospital and Absolutely Everything you Need! Congrats, you Found it! Your search ends here! (id:24801)
Century 21 Green Realty Inc.
1316 - 480 Front Street W
Toronto, Ontario
Welcome to this spacious and modern 1+Den condo by Tridel, offering 694 sq.ft of comfortable living in a vibrant downtown setting. Enjoy 5-star amenities including a fitness studio, games room, entertainment lounge, rooftop terrace, outdoor pool, and more! Conveniently connected to a contemporary shopping complex with restaurants, Shoppers Drug Mart, LCBO, Indigo, banks, and other essential services right at your doorstep. (id:24801)
Right At Home Realty
4507 - 14 York Street
Toronto, Ontario
One Of The Best Unobstructed Views In The City!! Right In The Heart Of The Of The South Core District. Underground P.A.T.H. Access, Rogers Center, Acc, Longo's Grocery All Just Steps Away! High Floor Luxury Condo, High End Finishes, Integrated Appliances, Laminate Flooring Thru-Out The Unit, Great Layout Very Functional. Great Income Potential - Airbnb Friendly Building. (id:24801)
RE/MAX West Realty Inc.
914 - 7 Carlton Street
Toronto, Ontario
Beautiful & Spacious 2 Bedroom Plus Den Suite Available For Rent At The Ellington. The Suite Is Approximately 730 Square Feet With Laminate Floors, Jacuzzi Tub And Stand Up Shower. The Building Is Just Right Above The College Subway, Close To Shops, Restaurants, Mall And Hospital. (id:24801)
RE/MAX Metropolis Realty
626 Huron Street
Toronto, Ontario
Investment opportunity for a luxury multiplex in Toronto's Annex -- Steps from Dupont and Spadina Stations, this well maintained 4-unit property contains renovated units across over 4,000 square feet with clever design, efficient use of space, modern upgrades, and additional income potential ---- Unit 1 spans 3 levels, blending character with modern living. Features include a spacious bedroom with ensuite bath, laundry, office space, and a walkout to a private deck ---- Unit 2 is a bi-level, 2nd-storey layout with modern and practical living, dining, and kitchen walking out to a private deck. Down to the extra large main floor bedroom finds an ensuite bath, laundry, and office nook ---- Unit 3 is a true owner's suite. A top-floor, beautifully designed space with glass rail, custom kitchen cabs, Quarts counters, Miele cooktop + oven, Sub-Zero fridge, skylights, laundry, and a 260 sq ft rooftop deck. This unit holds one of the two detached garage parking spaces ---- Unit 4, the lower level 2 bedroom unit with private entry, features a renovated, eat-in kitchen, laundry, patio walk-out, and a bright, additional live + work space with floor-to-ceiling windows that leads upstairs to the primary bedroom ---- A newer detached garage holds two parking spaces for units 1 + 3, and raised storage racks for all four units. Laneway potential here and report is available. Systems include roof (2009), Boiler (2011) and three ductless AC/ Heat Pump Units (2019-2021) All apartments are currently tenanted. Three separate hydro meters. Financials available. **EXTRAS** #1- Fridge, Stove, DW, W+D, Blinds, Light Fixtures (ELFs)...#2- Fridge, Stove, DW, W+D, Blinds, ELFs...Unit #3- Fridge, Cooktop, Oven, DW, W+D, Microwave, Blinds, ELFs...Unit #4 Inc; Fridge, Stove, DW, W+D, Blinds, ELFs. 3 Ductless Units. (id:24801)
Realosophy Realty Inc.
603 - 28 Eastern Avenue
Toronto, Ontario
Welcome to this 1-bedroom plus den (could be used as a second bedroom), 2 full bathroom condo in Toronto dynamic east downtown. Designed for both style and functionality, the open-concept layout is enhanced by floor-to-ceiling windows, filling the space with natural light and offering breathtaking west-facing city views. The versatile den can be used as a home office or an additional bedroom. Featuring sleek modern finishes and built-in appliances, this condo blends elegance with convenience. Residents have access to premium amenities, including a state-of-the-art fitness center, a beautifully landscaped rooftop terrace with panoramic city views, a stylish lounge for entertaining, co-working spaces, a pet spa, and a dedicated children's play area. Ideally located with seamless access to the DVP and public transit, the building is just steps from the future Corktown Subway Station, George Brown College, the Distillery District, Corktown Common, King St. East, the Canary District, and St. Lawrence Market. (id:24801)
Union Capital Realty
Bsmt - 16a Denison Avenue
Toronto, Ontario
Bright and spacious one-bedroom basement apartment with private entrance in a well-maintained,family-owned home. Located on Queen Street West between Bathurst and Spadina, in the heart ofTorontos Fashion, Entertainment, and Theatre Districts. Functional layout includes a full kitchen, open living/dining area, private bedroom with queen bed (ceiling height approx.64), and a 4-piece bathroom. High-speed internet and Chromecast-enabled TV included. Shared laundry on site. Steps to groceries, shopping, restaurants, U of T, TMU, and transit. Option to lease furnished or unfurnished. Metered and Green P parking nearby. (id:24801)
Revel Realty Inc.
2007 - 1 King Street W
Toronto, Ontario
Welcome To One King West. Hassle Free Investment With Positive cash flow From Day One.Currently Registered In The Hotel Rental Pool, 1.2 Factor. This Fully Furnished Unit FeaturesOpen Concept & High Ceiling. The Perfect Pied-A-Terre In The Heart Of The City. Luxury 24 Hr Hotel Services Available; All Of This, With The Financial District At Your Doorstep. DirectAccess To Ttc, The PATH, Shopping, Bars & Restaurants. (id:24801)
Sutton Group-Admiral Realty Inc.
3205 - 25 Carlton Street
Toronto, Ontario
Bright and spacious 2-bedroom suite featuring a generous primary bedroom complete with a 4-piece ensuite and walk-in closet. Step out onto your private balcony and enjoy stunning cityscape views. This 848 sq ft unit also includes convenient parking and a locker for extra storage. Located in a well-maintained building offering excellent amenities. Prime location within walking distance to U of T and TMU universities, close to the Financial District and hospitals, with the subway just steps away! Extras: Building amenities include swimming pool, gym, sauna, party room, media room, games room, library, guest suites, visitor parking, and 24-hour security. (id:24801)
Chestnut Park Real Estate Limited
712 - 23 Brant Street
Toronto, Ontario
Amazing Loft Style Unit!! Look no further than this spacious 1+1 bedroom unit in the Quad Lofts with full 10.5ft Ceiling at 792 Sqft (MPAC), bigger than ALOT of 2BR units. Bright east facing corner unit and Unobstructed by other Building allowing Natural Sunlight throughout the Day. Tucked away in a private, unique low rise boutique building and with easy Access to Queen king and Spadina streetcars yet! Steps to all the amazing Amenities & Restaurants ! Bright living space with polished concrete floors, floor-to-ceiling windows. Enjoy a sleek, open-concept kitchen with Ample of storage space!! The large den provides a great multi-purpose space - Office, Guest Room or even a Media Room. Spacious walk in closet, custom build vanity with banjo countertop. Building amenities include concierge, gym space, party/meeting room, and bike storage. Pet-friendly building with St. Andrew's Dog Park across the street. Short walk to the grocery store. Excellent walkability, transit and bike scores. Perfect opportunity for a Downtown Professional who wants a GOOD size condo with Parking and Locker! One of the Best Complex in the Area!! (id:24801)
Homelife Landmark Realty Inc.
2509 - 50 O'neill Road
Toronto, Ontario
RODEO CONDOMINIUMS @ Shops at Don Mills: One Bed w/ LARGE TERRACE. Stunning view, architecture by Rodeo Drive apart as an inspiring landmark in the Don Mills community. Connected to great shopping, fine dining, schools, parks, libraries and community centers. The TTC is at your doorstep offering fast connections to the Yonge/Bloor subway line and downtown. Integrated counter depth refrigerator, S/S slide in range with glass top, Built-in oven, Paneled multicycle Dishwasher, S/S Microwave, Built-in hood fan vented to the exterior. Ceiling mounted lighting fixture. Stacked white washer/Dryer. (id:24801)
Homelife/miracle Realty Ltd
2206 - 20 Edward Street
Toronto, Ontario
Welcome to Suite 2206 at Panda Condominiums a modern 2-bedroom, 2-bathroom unit located in the heart of downtown Toronto. Situated on the 22nd floor, this thoughtfully designed suite offers 712 sq.ft. of interior living space plus a spacious 111 sq.ft. balcony. The open-concept layout features a bright living and dining area with floor-to-ceiling windows, a sleek modern kitchen with built-in appliances and quartz countertops, and a wide balcony offering stunning skyline views. The primary bedroom includes a 4-piece ensuite, while the second bedroom offers a full-size closet. Additional features include laminate flooring throughout, 9-ft ceilings, ensuite laundry. Enjoy unparalleled convenience just steps from Yonge-Dundas Square, TTC subway, Eaton Centre, Ryerson University (TMU), U of T, world-class dining, shopping, and entertainment. Ideal for professionals, students, or investors seeking location, lifestyle, and value in one of Torontos most vibrant neighbourhoods. (id:24801)
Bay Street Group Inc.


