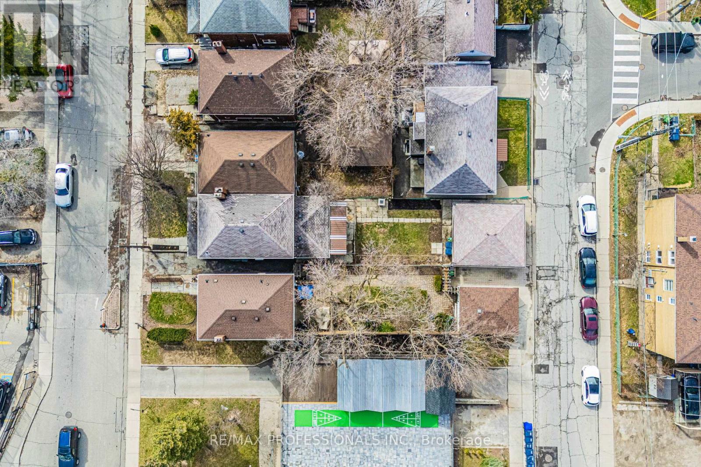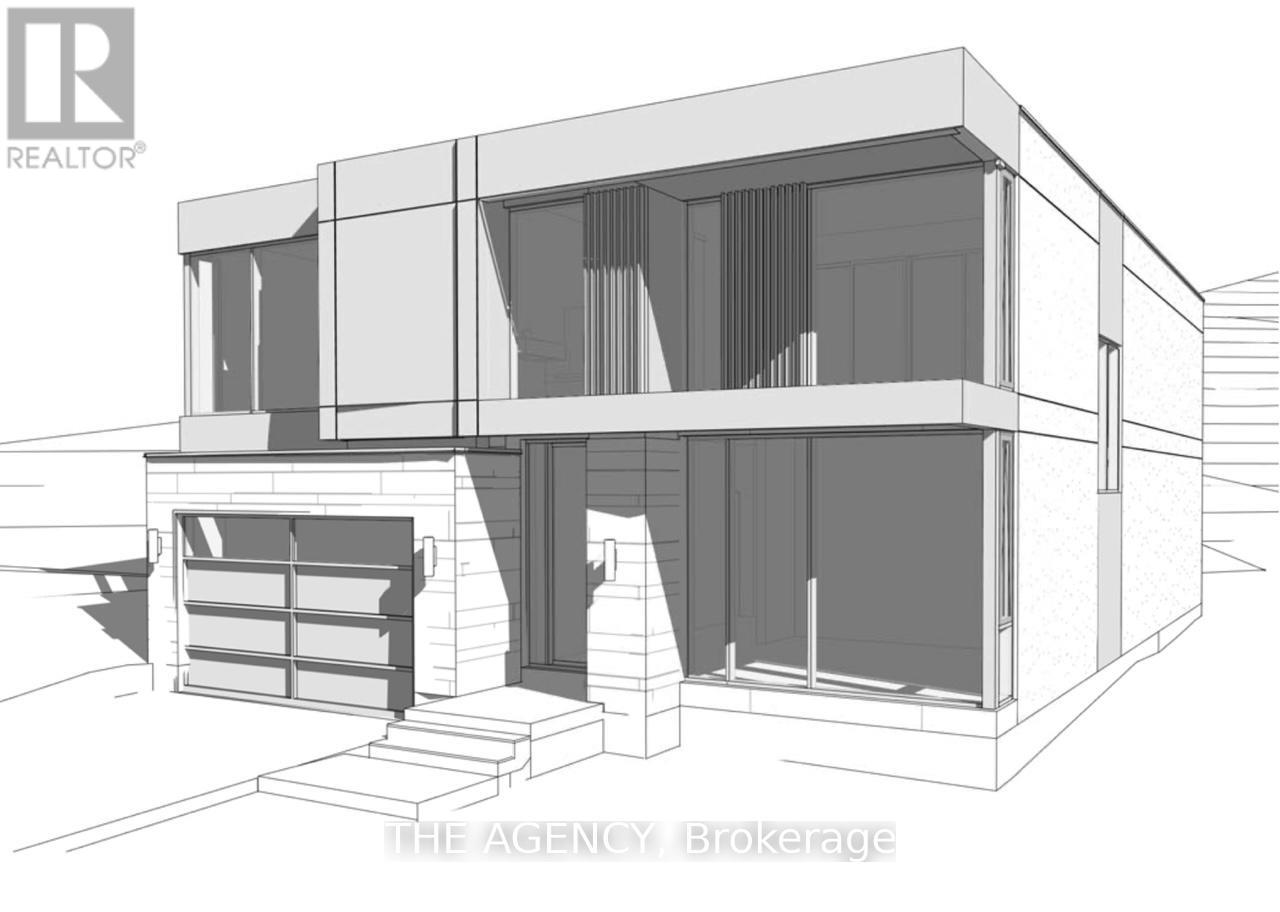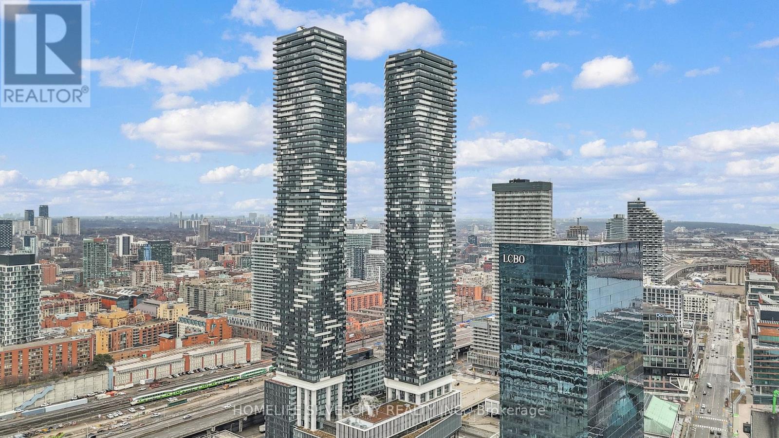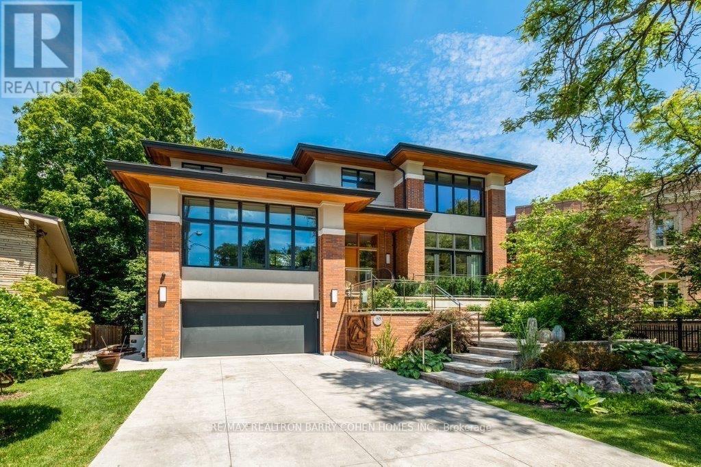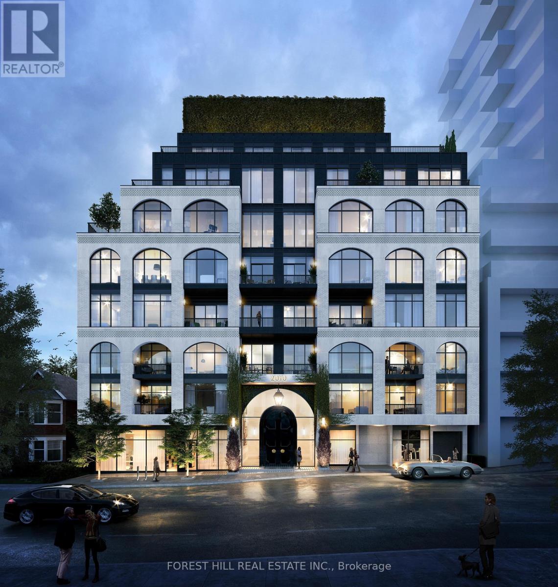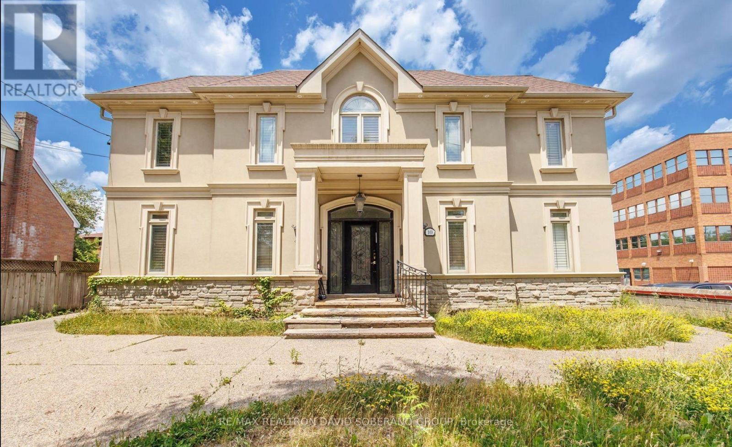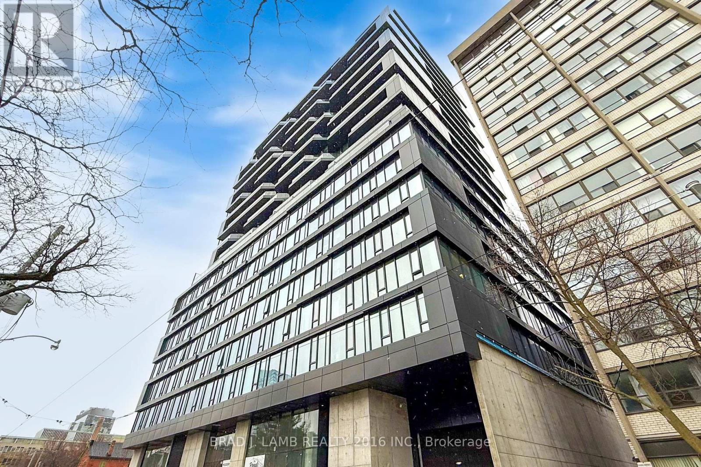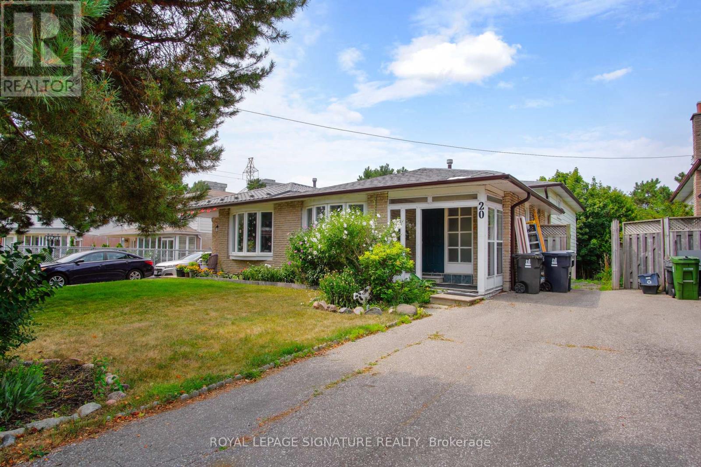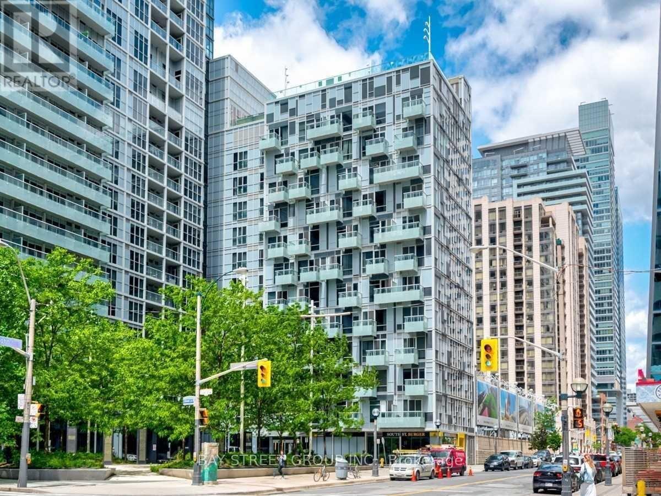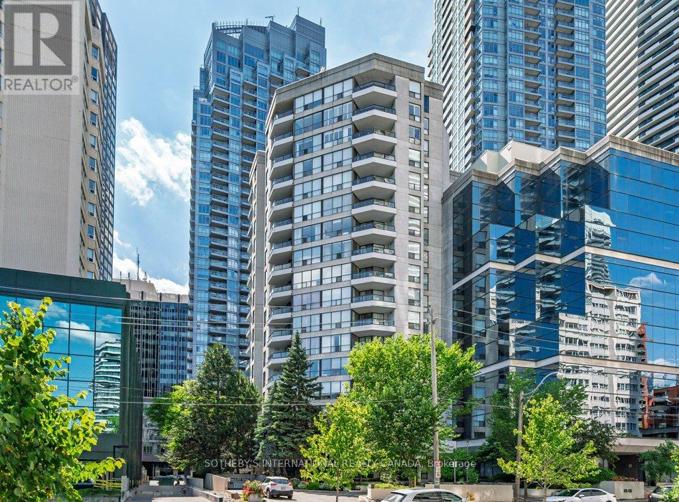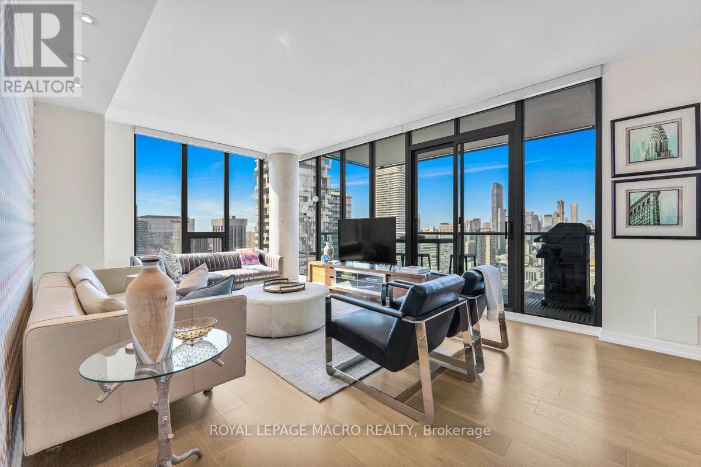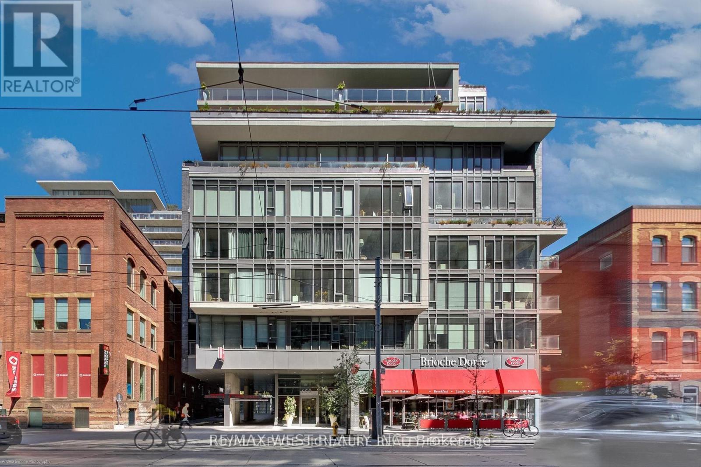560 Atlas Avenue
Toronto, Ontario
560 Atlas Avenue | A Rare & Remarkable Opportunity in Prime Toronto. A truly unique offering in one of Toronto's much desired neighbourhoods. Situated on an extraordinary lot that spans the full depth between Atlas Avenue and Winona Drive, this fully detached two-storey home offers unmatched opportunity, exceptional space, and incredible potential. Boasting a double car detached garage with access from Winona Drive, this property opens up the exciting possibility of building a substantial laneway suite (see report) an opportunity to create an additional income-generating unit or multigenerational living space in the heart of the city. Further, there may be a possibility to sever the lot and build two homes as similar lots in the area have done (Buyer to do their own due-diligence) . Inside, you'll find a generously sized interior with a functional layout, offering large principal rooms and ample square footage across all levels. The finished basement with a separate entrance provides the perfect setup for a potential secondary suite or in-law accommodation, making it ideal for those looking to transform the home into a multi-family investment property. Alternatively, renovate and design the space to become your forever family home in a thriving, close-knit community. Surrounded by stunning custom-built multi-million dollar homes, this property is a blank canvas with endless potential in an area that continues to grow. Steps to Eglinton West Subway Station, the Eglinton LRT, and minutes to Allen Rd for easy commuting. Close to top-rated schools, parks, cafes, shops, and the vibrancy of close by neighbourhoods such as Cedarvale, Forest Hill & Humewood. Nestled in a neighbourhood known for its charming tree-lined streets, family-friendly vibe, and strong community feel. Whether you're an investor, builder, or end-user, 560 Atlas Avenue is a rare chance to secure a versatile property in a rapidly growing area. Opportunities like this are few and far between. (id:24801)
RE/MAX Professionals Inc.
14 Brookfield Road
Toronto, Ontario
58 x 282-foot ravine-like lot with approved building permit unlocks boundless potential to construct a luxurious 4,000 sq. ft. custom residence nestled in the prestigious & enclave of Hoggs Hollow, this rare gem boasts a connecting two of Toronto's most sought-after streets: Old Yonge Street and Brookfield Road. Privacy and Prestige blend seamlessly with natures beauty, creating a serene retreat that feels like an escape while being just steps from the city's finest conveniences. Imagine waking up to the sound of birdsong, breathing in the freshness of the ravine, and stepping into a home designed for ultimate ease and connection. Whether you're a nature lover or a city enthusiast, this property offers the best of both worlds. Opportunities like this are rare. Don't miss the chance to create your masterpiece in one of Toronto's most exclusive neighborhoods. (id:24801)
The Agency
2503 - 55 Cooper Street
Toronto, Ontario
Prime location and fabulous layout! Don't miss this rare gem. Absolutely stunning Sugar Wharf Condos Near The Lake Front By Menkes. This Spacious 1+1 Bedrooms (Can Be Used 2nd Bedroom). Sunlight In Every Corner. Open Concept & Modern Kitchen With High End B/I Miele Appliances. Steps To Sugar Beach, Union Station, George Brown College, Loblaws, LCBO, St Lawrence Market, Financial And Entertainment Districts. Minutes Access To The Gardiner Express & QEW. Ownership also includes one complimentary UNITY Fitness Harbourfront membership with the option to add extra memberships at an exclusive resident rate, granting priority access to a state-of-the-art gym, studios, courts and wellness amenities. Coupled with Sugar Wharfs own 24-hour concierge, gym, spin and yoga studios, basketball court, co-working spaces, games lounge, music and art rooms, party lounges and three private theatres, and you have an unparalleled blend of luxury, fitness, community and connectivity - perfect for professionals, first-time buyers or investors seeking a vibrant urban lifestyle with every advantage at their doorstep. (id:24801)
Homelife Silvercity Realty Inc.
58 Timberlane Drive
Toronto, Ontario
West Coast Inspired - Architecturally Significant Custom Residence. Designer Palette And Nestled At Cul-De-Sacs End. In Perfect Harmony Of Sleek Design And Timeless Modern Elegance. Picturesque Natural Treed Setting Overlooking Private Ravine Views. This Home Boasts An Open-Concept Floor Plan, Soaring Ceilings, Floor-To-Ceiling Windows And Cascading Natural Light. Designed For Both Luxury, Functionality & Family Entertainment Being Amenity Rich With An Exciting Interior Slide From Main Floor To Lower Level (Not Just For Kids). The Main Living Area Is An Entertainers Dream, Featuring A Sophisticated Living Room With A Sleek Wood-Burning Fireplace And A Chefs Kitchen Outfitted With Top-Of-The-Line Appliances, Refined Finishes And Eating Area. The Spacious Dining Area Is Equally Impressive, Providing The Perfect Setting For Hosting. The Primary Suite Is A Serene Retreat, Offering Floor-To-Ceiling Windows, A Walkout To The Deck, A Spa-Like Ensuite, And A Large Walk-In Closet. Additional Bedrooms Are Generously Sized, Each Featuring Walk-In Closets And Beautifully Designed Private Ensuites Washrooms. The Expansive Lower Level Provides Exceptional Versatility, Complete With A Large Recreation Room That Opens To The Backyard And Overlooks A Scenic Ravine, Making It An Ideal Space For Both Relaxation And Entertaining. Step Outside To Discover A Serene Backyard Oasis, Backing Onto A Lush Ravine That Offers Both Privacy And Breathtaking Natural Views. This Home Seamlessly Blends Indoor And Outdoor Living. This Rare Modern Retreat Is Situated Within Exclusive Neighbourhood With Convenient Access To Top-Tier Amenities, Renowned Park, Public And Private Schools, Shops And Dining. (id:24801)
RE/MAX Realtron Barry Cohen Homes Inc.
#7a - 2010 Bathurst Street
Toronto, Ontario
Welcome to The Rhodes - a truly unique, boutique residence with only 25 suites, offering exceptional privacy and quiet luxury. Ideally located where Forest Hill, Cedarvale, and the Upper Village meet, this is a rare opportunity to own in a building that blends tranquility with urban sophistication. Perched above Forest Hill and Cedarvale, this suite offers sweeping, tree-lined vistas reminiscent of Central Park. From every window, you're surrounded by canopy of mature greenery and historic rooftops - a serene, forest-like setting in the heart of the city. From the moment you enter, a sense of calm and privacy sets in - an extraordinary urban refuge that must be seen to be fully appreciated. This brand new 2-bedroom, 3-bathroom suite features direct elevator access into a private rotunda and foyer leading into a grand, open layout. Currently unfinished and fully customizable, buyers can personalize their space or opt for the premium standard finish package, included in the purchase price and completed within 90 days of a firm sale. Standard finishes include 7" wide plank engineered hardwood, quartz countertops, Gaggenau appliances, 7" baseboards, and 8' solid core doors. Suite highlights include 10' flat ceilings, architectural windows, in-floor heating in the primary ensuite, and a well-considered split bedroom plan. The east facing balcony is shared by both bedrooms, while the west-facing terrace off the living area offers partial coverage, a gas BBQ rough-in, and a beautifully landscaped planter with a large tree and seasonal florals. Enjoy refined living and white glove concierge service provided by the Forest Hill Group. (id:24801)
Forest Hill Real Estate Inc.
10 Bainbridge Avenue
Toronto, Ontario
Discover a rare opportunity in this distinctive property, currently a religious study hall/synagogue, poised for transformation into a magnificent private residence. Boasting over 3600 above-ground square feet, this spacious building invites your creative vision. Inside, expansive, open-concept rooms feature high ceilings, elegant moldings, and abundant natural light. The main floor offers vast living/dining areas, complemented by a grand staircase leading to an equally generous upper landing. Bedrooms are sizable. Contractors will appreciate the ample space, offering potential to reconfigure and create additional rooms. A key highlight is the finished basement with a separate walk-out entrance and a full second kitchen ideal for multi-generational living or a substantial guest suite. Multiple laundry facilities add convenience. The classic exterior of stucco and stone, with a grand entrance, offers impressive curb appeal. While the ample yard and deck await your landscaping touch, they promise exceptional outdoor potential. Whether envisioning a sprawling family home or a unique live/work retreat, this property provides an unparalleled canvas to design to your personal needs and taste. Embrace the potential to craft an extraordinary home in Toronto. Located in the sought-after Clanton Park neighborhood, this home is close to parks, top rated schools, Sheppard West Subway station, Yorkdale mall which provides a harmonious blend of suburban calm and city accessibility. (id:24801)
RE/MAX Realtron David Soberano Group
1203 - 195 Mccaul Street
Toronto, Ontario
Welcome to The Bread Company! Never lived-in, brand new approx. 750SF One Bedroom + Den floor plan, this suite is perfect! Stylish and modern finishes throughout this suite will not disappoint! 9 ceilings, floor-to-ceiling windows, exposed concrete feature walls and ceiling, gas cooking, stainless steel appliances and much more! The location cannot be beat! Steps to the University of Toronto, OCAD, the Dundas streetcar and St. Patrick subway station are right outside your front door! Steps to Baldwin Village, Art Gallery of Ontario, restaurants, bars, and shopping are all just steps away. Enjoy the phenomenal amenities sky lounge, concierge, fitness studio, large outdoor sky park with BBQ, dining and lounge areas. Move in today! (id:24801)
Brad J. Lamb Realty 2016 Inc.
20 Sexton Crescent
Toronto, Ontario
Spacious 3-Level Back Split in Highly Sought-After North York Neighbourhood!Rare opportunity to own a well-maintained back split bungalow in a quiet, family-friendly crescent where homes rarely come up for sale. This one-owner home offers 3 bedrooms on the upper level, plus 3 large finished rooms across the lower levels that can be used as bedrooms, dens, or rec spaces. 2 Bathrooms and option to have a 3rd bathroom in the basement. Ideal layout for multigenerational living or large families. Features include a walkout basement, side entrance, open-concept living/dining area, and full kitchen. Property being sold as is. Located directly behind an elementary school, close to parks, TTC transit, local shops, and top-rated schools. Minutes to Seneca College, Fairview Mall, and major highways (404/401). A rare find in a stable, established community with long-term homeowners. (id:24801)
Royal LePage Signature Realty
1117 - 20 John Street
Toronto, Ontario
Prestigious Tridel-Built Condominium In The Heart Of Downtown Toronto, Offering A Luxurious 1-Bedroom, 1-Bath Suite With 10 Ft Ceilings, A Functional Open-Concept Layout, And A Private Oversized Balcony. Featuring A Modern Kitchen With Stainless Steel Appliances, Quartz Countertops, And Sleek Cabinetry, A Bright And Spacious Bedroom With Large Windows And Ample Closet Space, And Ensuite Laundry For Added Convenience. Residents Enjoy Resort-Inspired Amenities Including A Rooftop Infinity Pool, State-Of-The-Art Fitness Centre, Sun Deck, BBQ Area, Whirlpool, Billiards Room, And 24-Hour Concierge And Security. Short-Term Rental And Airbnb-Friendly (Subject To Condo Rules And City Regulations), This Prime Location Is Steps From The CN Tower, Rogers Centre, Scotiabank Arena, Ripleys Aquarium, The WELL, Harbourfront, King West Entertainment, And 2 Mins Walk To The PATH, With Island Airport Minutes Away. (id:24801)
Bay Street Group Inc.
1105 - 30 Holly Street
Toronto, Ontario
30 Holly Street is A boutique building of only 96 units and the best kept secret at Yonge & Eglinton. Suite 1105 was designed to take advantage of ambient light from the west exposure. With 1,142 square feet of living space, Suite 1105 is a perfect canvas for your design aspirations. This is your opportunity to create a space that is truly yours. Priced at just $568 per square foot, imagine the possibilities. Open Living & Dining Area. A Solarium that can double as your home office. A Breakfast Area filled with ambient light. A large Primary Bedroom with 4-piece Suite. A generous 2nd bedroom of over 125 square feet. A full 4-piece 2nd bathroom. And, an actual Laundry Room. Amenities include a 24/7 Concierge to receive your packages; well-equipped Fitness Room; Media Room; Event Space with Catering Kitchenette; Roof-Top Garden; and Free Visitor Parking. *Maintenance fee includes Rogers Internet & Cable TV Package*. Please note: 30 Holly Street has a "No Pets" regulation. (id:24801)
Sotheby's International Realty Canada
4302 - 33 Lombard Street
Toronto, Ontario
You're Almost Home... Welcome to 4302-33 Lombard St, in the spectacular and sought after Spire Building, in Old Town Toronto! From the Penthouse Collection, this 1397 S/F 3 bedroom condominium will be your peaceful sanctuary. With breathtaking north & west views, you will enjoy sunsets that will rival any, From your floor to celling windows, or one of two oversized terrace. Enjoy a BBQ (With a gas Line) while overlooking the spectacular Toronto Skyline. With custom built-in closets, you will find plenty of storage. The re-designed kitchen with an island, and custom cabinetry, is a perfect compliment to this open concept, sun drenched living area; perfect for your family and entertaining. The primary large bedroom is appointed with a custom W/I closet and a beautiful 5 PC bath ensuite. A walk to Hospital row, Bay St, The St. Lawrence market, parks, and public transportation. Parking and 2 owned lockers. INCUSIONS: Bosch fridge, Frigidaire gas cook top, Bosch dishwasher, Dacor B/I Oven, Panasonic microwave, Miele washer & dryer, Avantgarde wine fridge, window coverings, drinking water filtration system, decking, light fixtures, gas BBQ (id:24801)
Royal LePage Macro Realty
310 - 650 King Street W
Toronto, Ontario
Experience the best of city living in this stunning 2-bedroom suite, perfectly located in the heart of vibrant King West. Set within a boutique mid-rise condominium, this beautifully designed residence offers a refined urban lifestyle. Featuring soaring 9-foot ceilings, expansive floor-to-ceiling windows, and elegant French sliding doors leading to an enclosed balcony, the space is filled with natural light and style. Thoughtfully upgraded throughout, highlights include thick quartz countertops, classic shaker-style cabinetry, custom electric roller blinds, and smartly designed custom closets. The open-concept living area flowsseamlessly for both everyday comfort and entertaining. This exceptional suite truly has itall. (id:24801)
RE/MAX West Realty Inc.


