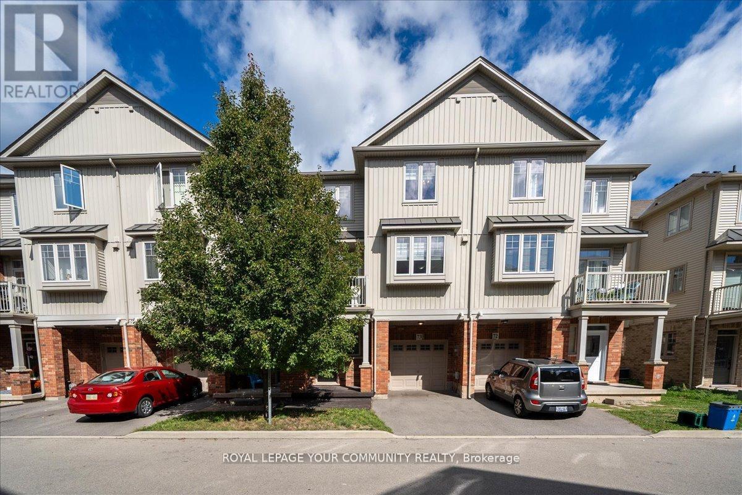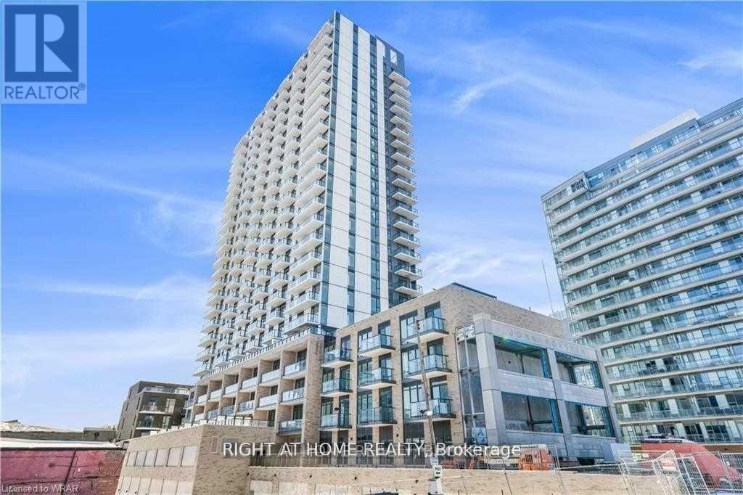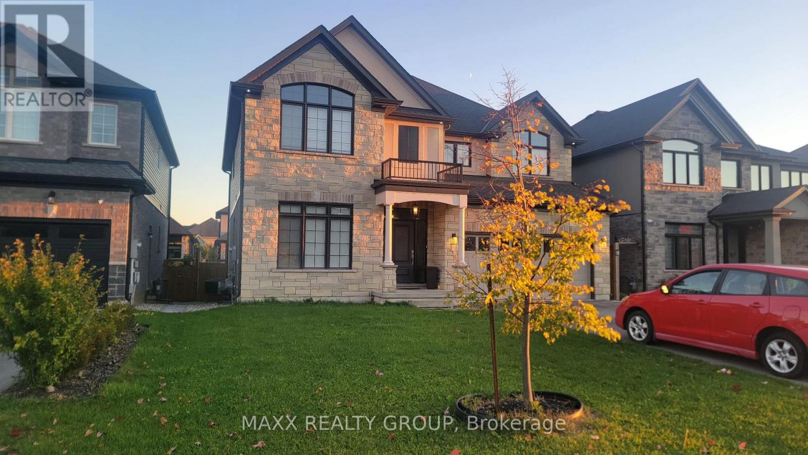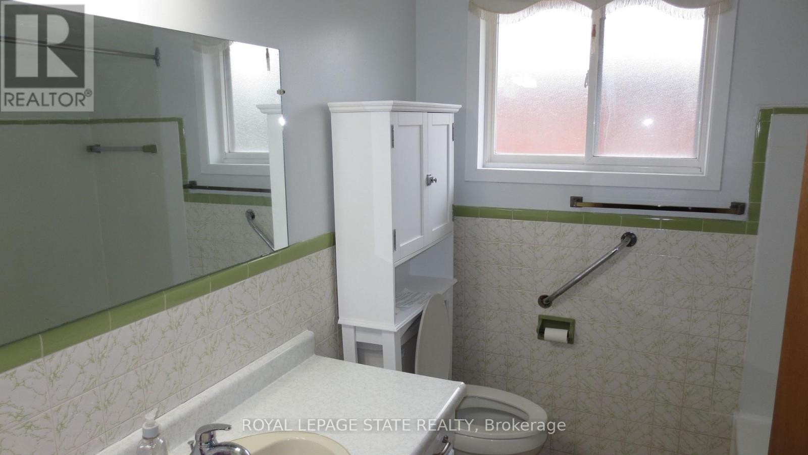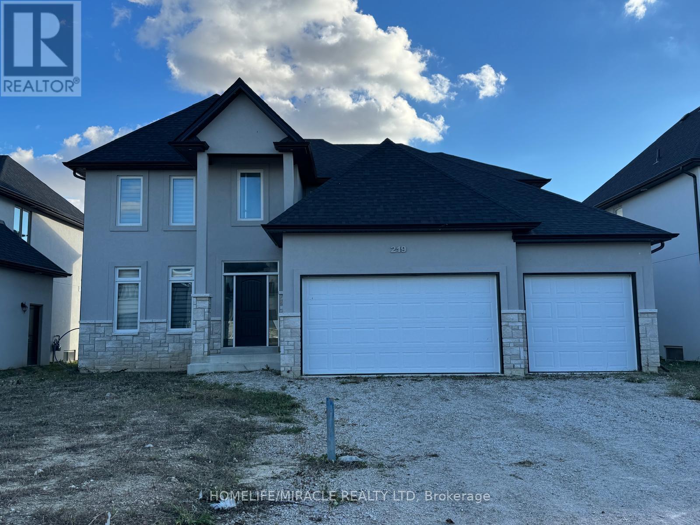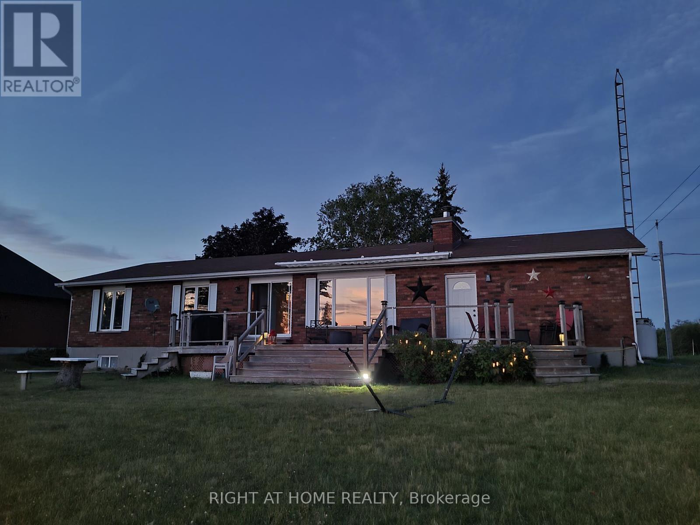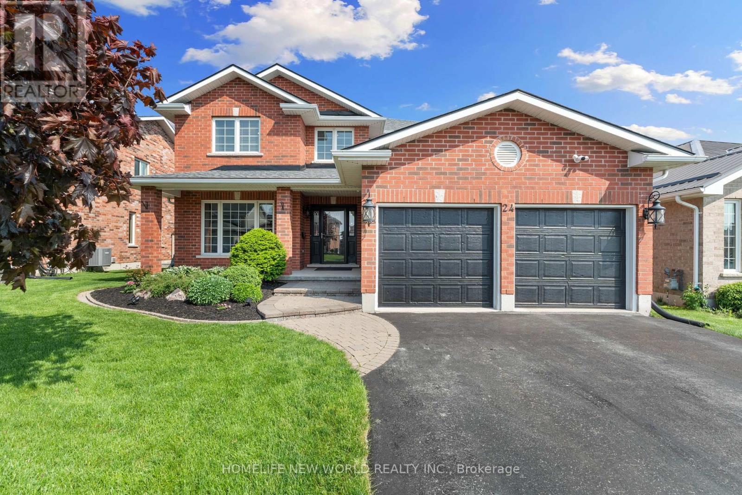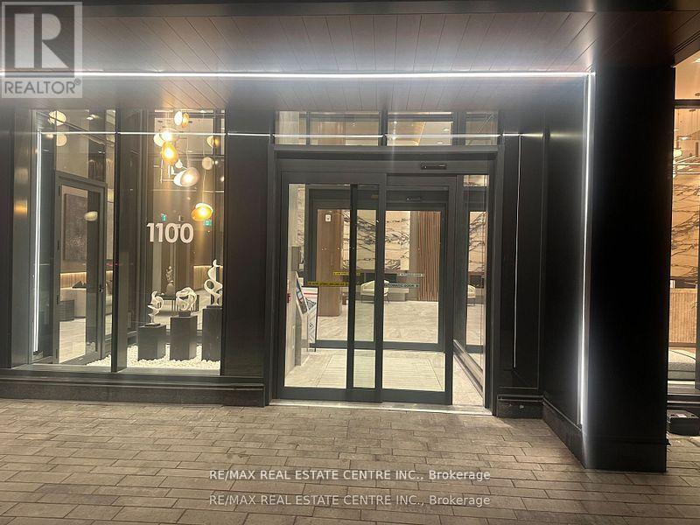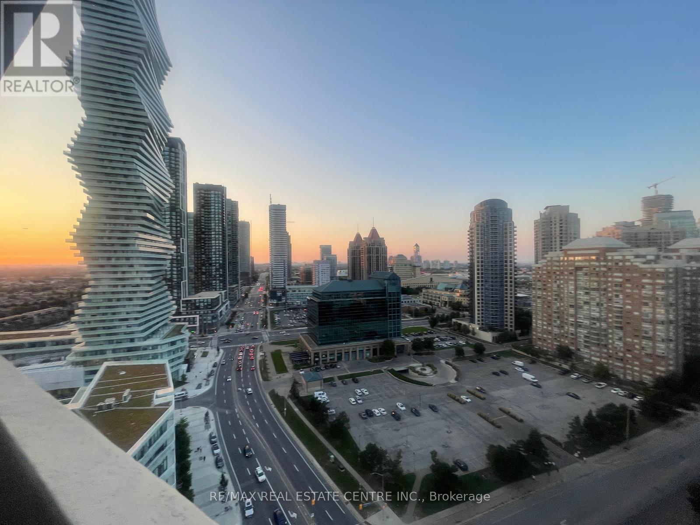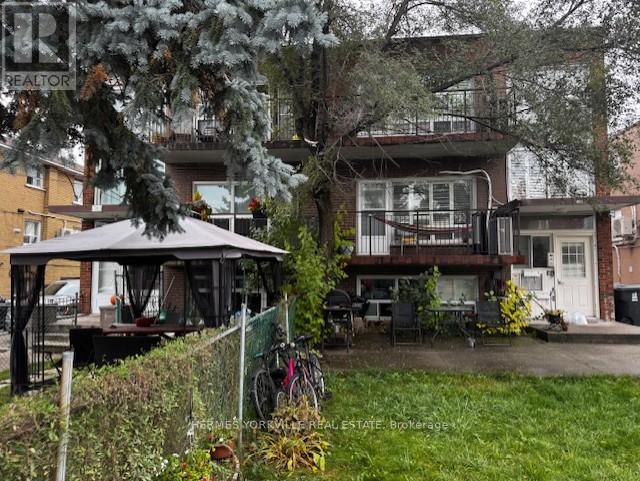73 - 6 Chestnut Drive
Grimsby, Ontario
Welcome to this beautiful Grimsby townhouse, where natural beauty meets modern living and small-town charm. Ideally located just off the QEW and steps from GO Transit, it offers exceptional convenience in a vibrant community between the Niagara Escarpment and Lake Ontario. Inside, you'll find an open-concept eat-in kitchen and living area, two bedrooms, and an upstairs den ideal for a home office. Highlights include hardwood floors, upstairs laundry, a walk-in closet, private balcony, and direct garage access with automatic garage door opener. With the Bruce Trail and Escarpment views nearby, this is a home you'll be proud to call your own. (id:24801)
Royal LePage Your Community Realty
218 - 55 Duke Street W
Kitchener, Ontario
Exceptional Corner Unit with Massive Terrace in Downtown Kitchener!Experience urban living at its finest in this one-of-a-kind corner suite featuring an impressive 405 sq. ft. terrace plus an additional 74 sq. ft. balcony - the largest in the building! Perfect for outdoor entertaining, relaxation, and enjoying city views.Located in the heart of Kitchener's vibrant downtown core, you're just steps from the LRT, City Hall, Google, and the region's thriving tech hub. Enjoy unmatched convenience with shopping, diverse dining, and Victoria Park-home to year-round festivals-all just moments away.Within minutes, reach top destinations including the Google Building, University of Waterloo Health Sciences Campus, Victoria Park Lake, and The Museum.Don't miss this rare opportunity to lease a premium corner unit offering space, style, and a dynamic downtown lifestyle! (id:24801)
Right At Home Realty
425 Golf Club Road
Hamilton, Ontario
Looking for space, serenity, and modern convenience? This exceptional 5-bedroom, 2.5-bath bungalow sits on 1.14 acres with peaceful farmland views and nearly 5,000 sq. ft. of living space. The bright layout offers formal living and dining rooms, a family room, solarium, and a large eat-in kitchen perfect for entertaining. The finished basement features a cozy gas fireplace, a second kitchen, a rough-in bath, and flexible space ideal for a multigenerational family or in-law suite. The home includes a 6,000-gallon cistern for ample water capacity, while the heated 1,800 sq. ft. workshop offers a 4,200-gallon cistern, separate electricity and gas, and has been reframed into two individual units with their own utilities-providing excellent potential for rental income or home-based business use. This rare blend of rural charm and modern functionality is just minutes from city amenities, with the potential for two additional ADUs for even more income opportunities. (id:24801)
Right At Home Realty
9334 Shoveller Drive
Niagara Falls, Ontario
Welcome to this elegant 4+1 bedroom, 3.5 bathroom detached home in the highly sought-after Fernwood Estates community of Niagara Falls! Built by award-winning Mountainview Homes, this beautifully maintained residence offers over 3,000 sq. ft. of modern living space above grade. The main floor features a bright, open-concept layout with 9 ft ceilings, a spacious great room, a separate dining area, a private office/playroom, and a gourmet kitchen with a center island, extended cabinetry, stainless steel appliances, and a large walk-in pantry. Upstairs, you'll find four generously sized bedrooms plus a versatile loft - perfect for a study area or family lounge. All bedrooms feature ensuite or semi-ensuite bathrooms, and the convenient second-floor laundry adds extra comfort. The primary suite includes a luxurious 5-piece ensuite and a walk-in closet. Ideal for families seeking space, comfort, and tranquility in a quiet, family-friendly neighborhood. Close to parks, schools, shopping, and major highways. Basement not included. Tenant to pay 70% of all utilities. (id:24801)
Maxx Realty Group
Upper - 22 Catalina Drive
Hamilton, Ontario
Great 3 bedroom, one level upper unit in a great neighbourhood. Walking distance to everything. Available for immediate possession. Main floor unit comes with 2 tandem parking spots. Gas, Hydro and Water are included. Tenant to supply their own internet and cable. Some photos are virtually staged. (id:24801)
Royal LePage State Realty
219 Cowan Court
Amherstburg, Ontario
This modern masterpiece in Amherstburg is the epitome of luxury and functionality. Featuring 4 bedrooms, 4 bathrooms, and 2,812 sq. ft. of meticulously designed living space, this home offers an unmatched blend of style and comfort. The exterior boasts a striking stone-and-stucco finish, while the spacious 60x140 ft lot provides ample room for outdoor enjoyment. Inside, every detail is thoughtfully crafted, from the 9-ft ceilings on the main floor to the premium cabinetry, granite countertops, and hardwood flooring throughout. With two primary bedrooms featuring private ensuites, this home caters to versatile family living. The triple-car garage offers insulated doors, A cozy family room with a beautiful fireplace completes the warm and inviting ambiance of this exceptional property, making it a dream home in a desirable neighborhood. (id:24801)
Homelife/miracle Realty Ltd
#106 - 67 Kingsbury Square
Guelph, Ontario
Absolutely Gorgeous, Live in an Upscale Newly Built Luxury Bldg, Spacious & Open Concept Home with huge Kitchen, 2Bedrooms, One Bathroom, and Open Balcony to enjoy, Easily accessible from Amenities, few minutes from Retail Plazas,Restaurants, Grocery Stores, Gym/Fitness, Banks, Schools, Guelph University, Hwy 401. Steps to Gurduawara, PublicTransportation just on Doorsteps. Ensuite Laundry, Visitor Parking. Move-in anytime.Move-in Anytime ... Fridge, Stove, B/I Dishwasher, Washer & Dryer. Great Layout & Convenience!!! Close To UniversityAnd Numerous Amenities In A Wonderful Neighbourhood. Steps To Bus Stop, Shopping, Restaurants, Boutiques Parks &Plazas. (id:24801)
RE/MAX Gold Realty Inc.
138 Starr Boulevard
Kawartha Lakes, Ontario
Enjoy this solid lakeside bungalow, featuring 3 bedrooms, 2 upgraded bathrooms, a kitchen with granite counter tops, a breakfast bar, hardwood floors in living room and all bedrooms, and a view from the living room that will make you realize lake living is for you!! The back deck, and gazebo overlook serene Lake Scugog, and the sunsets right in front of the house will entice you to enjoy the great outdoors. The deck is an entertainers dream. The front deck gets the morning sun, and overlooks a peaceful corn field, no neighbours in front of you!!! Imagine having your morning coffee outside to start, and then evening glasses of wine on the back deck, on the gazebo, or on the long dock!! Tranquility at its best. The lakeside lawn is mostly flat, giving your family lots of room to play games, run safely, and enjoy all that a lakefront retreat has to offer. The bunkie gives you another opportunity for people to sleep, and view the lake!! Three good sized bedrooms upstairs, two with a view of the lake, and a possible 4th bedroom downstairs, with a very large recreation area, for entertaining fun!!! Bright, open and airy, the basement provides ample room for everyone...There is a firepit outside by the gazebo, and a fireplace inside for your pleasure. Imagine snuggling up to the fire on a cold winter night, and looking out over the lake from the living room... The garage is an oversize one, with entrance to the laundry room, and front and back yards. Welcome to your new home, in this great neighbourhood, and enjoy all it has to offer! (id:24801)
Right At Home Realty
24 Kipling Drive
Belleville, Ontario
This 4+1 bedroom, two-story home is conveniently located near schools, parks, and Highway 401. The custom kitchen features plenty of cabinets and a large island, leading to an oversized patio. The main floor family room is perfect for gatherings and relaxing. The master bedroom has a four-piece ensuite and walk-in closet, and there are three other spacious bedrooms, a bathroom, and an office/reading area. The basement features a cozy recreation room with a gas fireplace, a kitchenette/bar, a bedroom, a bathroom, and a gym. The backyard is fully fenced and features an above-ground pool and hot tub(Closed now, Guaranteed to be operational on closing date). Ridge(2022), Roof (2022), Furnace (2022). -- Check the upgrade attachment for more details. (Reminder: all furniture is removed) (id:24801)
Homelife New World Realty Inc.
315 - 1100 Sheppard Avenue W
Toronto, Ontario
Spacious 2 Bedrooms W/Balcony & 2 Full Bath! Next to Sheppard West Subway Station. Laminate Floor All Through, 9 Feet Ceiling ,Open concept modern Style Kitchen W/Granite Countertop & backsplash, S/S B/I appliance & Large-Sink. 24hr Concierge service , a Prime Location Close to Hwy 401 & Allen Road, Yorkdale Mall, Downsview Park, Costco, and York University. (id:24801)
RE/MAX Real Estate Centre Inc.
2408 - 400 Webb Drive
Mississauga, Ontario
Fully Furnished, Spacious corner condo featuring 2 bedrooms, 2 bathrooms, and 1 parking space in the heart of Mississauga! Offering over 1,200 sq. ft. of bright, open-concept living, this well-maintained suite is ideally located close to Square One, Celebration Square, public transit, restaurants, parks, and schools. Enjoy a full range of building amenities including an indoor pool, sauna, fitness centre, billiards room, squash and tennis courts, and 24-hour concierge. (id:24801)
RE/MAX Real Estate Centre Inc.
20 Elway Court
Toronto, Ontario
Now renovated, Spacious, bright 3-bedroom, 2-bath unit, top floor of triplex apartment in Toronto's Yorkdale-Glen neighbourhood just short walk from Lawrence West Station / Marlee bus stop. Open-concept living area leads to a private balcony, perfect for relaxing, while the roomy dining area flows into an eat-in kitchen with lots of counter and cabinet space. The primary bedroom has its own 3-piece ensuite with closets, Two additional bedrooms come with closets. It comes with shared laundry and parking spot on a private lot. The street offers free parking for more vehicles. The building is close to schools, Yorkdale Shopping Centre, shops on Marlee and everything you need for comfort, tenant pays electricity only. Required: Rental Application, Credit Report, Letter Of Employment, Pay stubs, ID, First And Last Month, References. $100 Refundable Key Deposit. Additional parking is available. (id:24801)
Hermes Yorkville Real Estate


