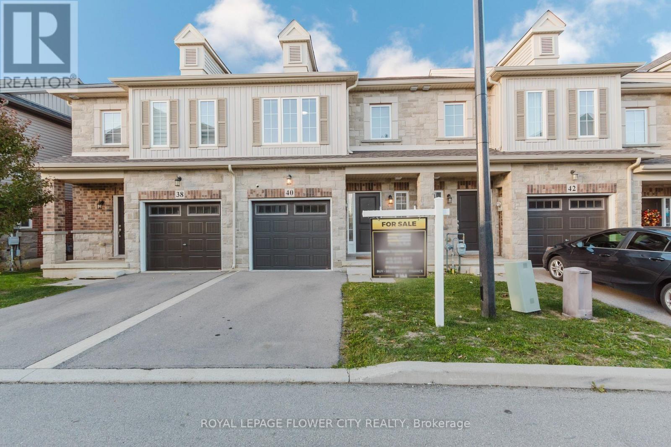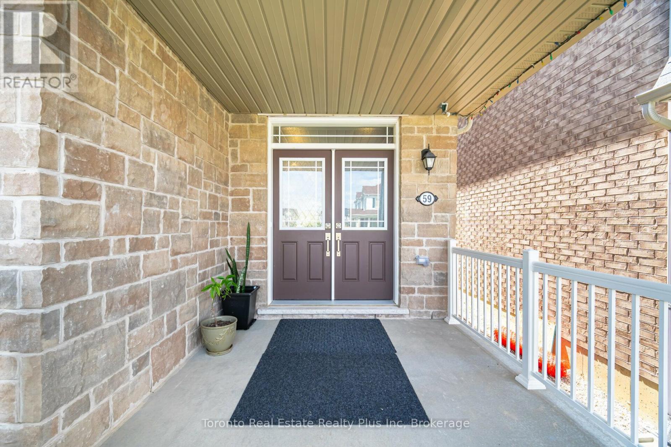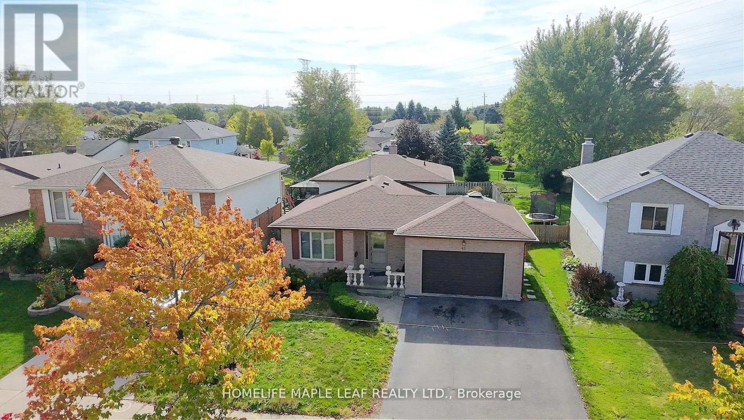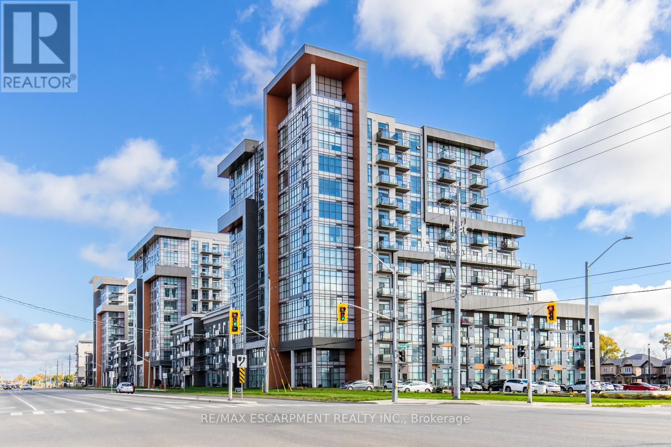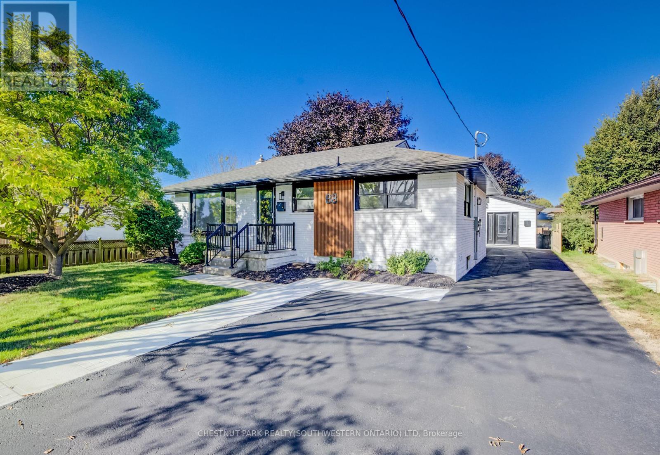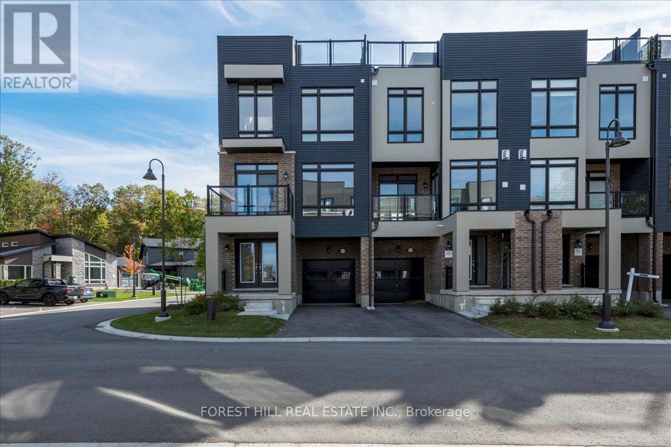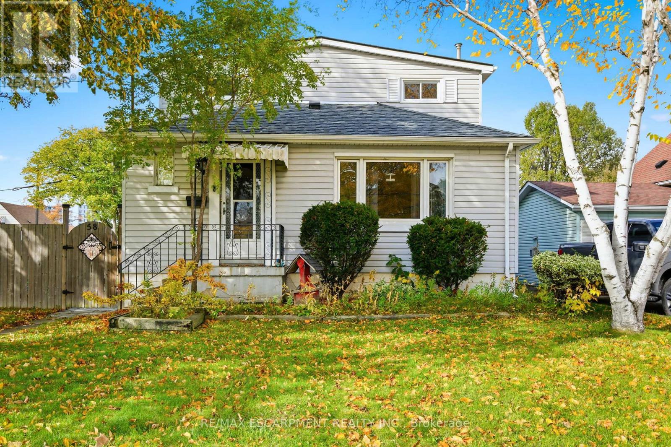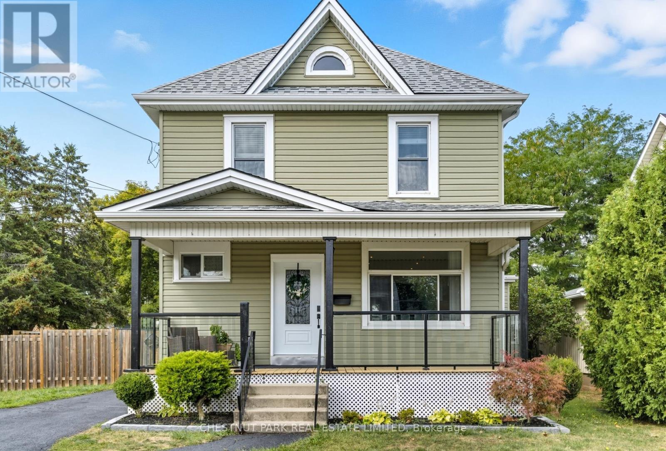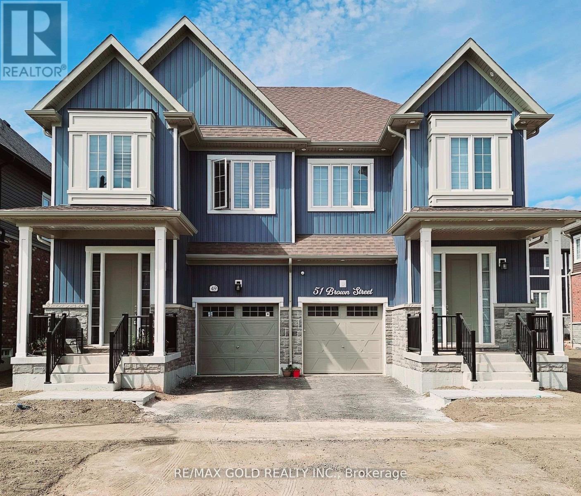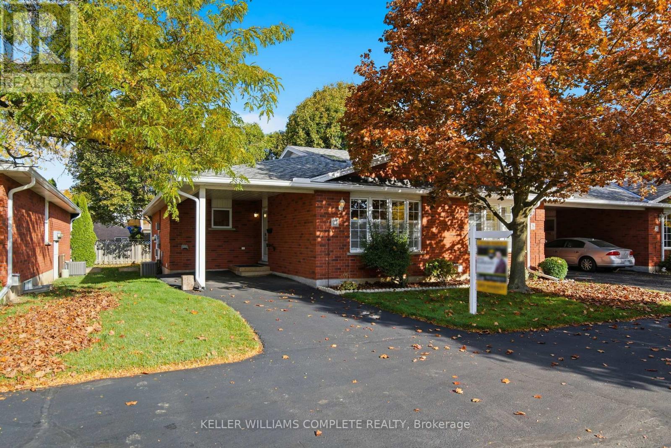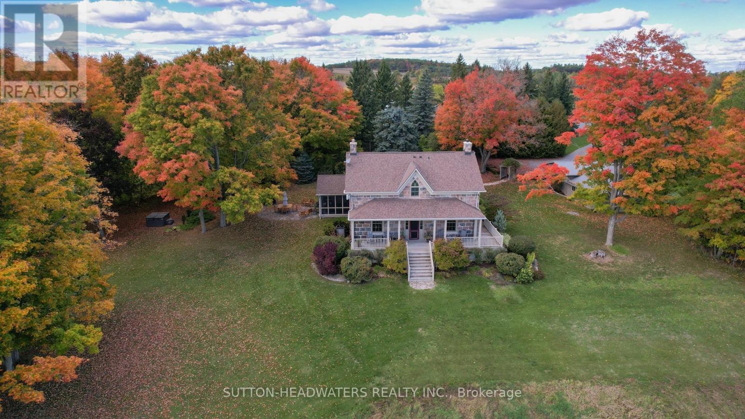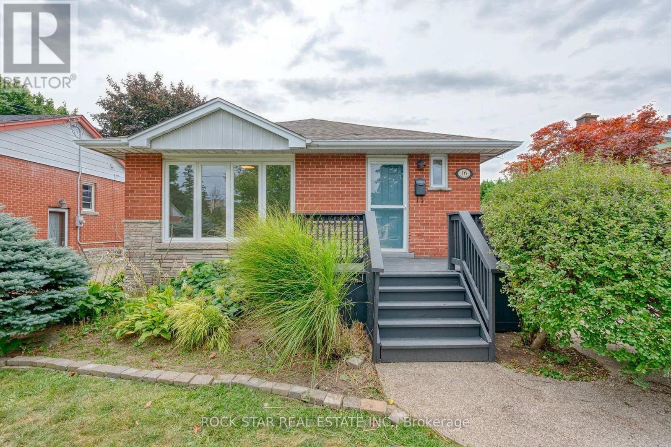40 Dayman Drive
Hamilton, Ontario
This stunning two-storey, 3-bedroom, 2.5-bath townhome is located in the prestigious Meadowlands community. Featuring 9-foot ceilings on the main floor, the home offers a bright and sun-filled open-concept layout with brand-new flooring throughout-no carpet. The modern kitchen is equipped with a central island and stainless steel appliances. Upstairs you'll find three spacious bedrooms and two bathrooms, including a large primary suite with an ensuite bath, walk-in closet, and oversized windows. Additional conveniences include second-floor laundry and direct access from the garage. Situated in a prime location, this property is just minutes from McMaster University, hospitals, Highway 403, and major shopping centres. (id:24801)
Royal LePage Flower City Realty
59 Stamford Street
Woolwich, Ontario
READY to move into this beautiful inviting home. Nestled in a charming neighborhood with a vibrant community atmosphere. As you step into the open-concept main floor, you'll appreciate the grandeur of 9-foot ceilings and spacious great room. Gleaming hardwood floors, Updated kitchen, featuring stunning quartz counter tops,and tile flooring. On the upper level, laminate flooring adds a fresh touch to each bedroom. This level includes a generous primary bedroom, along with three other bedrooms that offer versatility for family and guests. Located near two schools, a community center and within 20 minutes of Waterloo University, 25 minutes of the University of Guelph, 20 minutes to Cambridge, and 20 minutes to downtown Kitchener, 20 Minutes from the GO station. Upper floor only, basement is separate. (id:24801)
Toronto Real Estate Realty Plus Inc
42 Newbury Drive
Kitchener, Ontario
Welcome to this updated 4 Level backsplit with LEGAL BASEMENT in the heart of Kitchener's most FAMILY FRIENDLY and convenient neighborhoods! This bright, spacious home features a modern open layout and is also a SAFE HAVEN for Investors as the property is cash flow positive. Enjoy a fully renovated basement with new tiles, an updated bedroom, and a refreshed washroom, perfect for extra living or guest space. RECENT UPGRADES include 200-amp electrical service, centralized air conditioning, new water softener piping, modern pot lights, and separation blinds adding both comfort and functionality. The home offers generous natural light, ample storage, and a warm, welcoming flow ideal for entertaining or family living. Located close to top-rated schools, parks, trails, shopping, and transit this move-in ready home for owners or prospective tenants combines quality updates with unbeatable location and charm. (id:24801)
Homelife Maple Leaf Realty Ltd.
Century 21 Property Zone Realty Inc.
319 - 450 Dundas Street
Hamilton, Ontario
Recently built one bedroom condo comes with one parking spot, one storage locker, and features a state of the art Geothermal Heating and Cooling system which keeps the hydro bills low!!! Professionally cleaned and painted, ready for its new owners. Includes upgraded flooring throughout, open concept kitchen and living room with stainless steel appliances. The condo is complete with in-suite laundry, a 4-pc bathroom, and a spacious private balcony. Enjoy all of the fabulous amenities that this building has to offer; including party rooms, modern fitness facilities, rooftop patios and bike storage. Situated in the desirable Waterdown community with fabulous dining, shopping, schools and parks. 5 minute drive to downtown Burlington or the Aldershot GO Station, 20 minute commute to Mississauga. (id:24801)
RE/MAX Escarpment Realty Inc.
88 Woodhaven Road
Kitchener, Ontario
Welcome to 88 Woodhaven Road, a fantastic opportunity for families and investors alike! Situated in a family-friendly neighbourhood, this charming bungalow offers the perfect blend of comfort, convenience, and flexibility with three separate living spaces-ideal for multi-generational living or rental income. The main level features 3 spacious bedrooms and full bathroom, with an open-concept living and dining area. The finished basement provides a fully equipped 2-bedroom unit with its own kitchen, offering a private space for extended family or tenants. Additionally, a detached 1-bedroom accessory dwelling unit (ADU) includes a full kitchen, bathroom, and laundry, making it a fantastic self-contained living option. Located in a quiet and welcoming community, this home is just minutes from schools, parks, shopping, and transit options. The large fenced backyard-one of the biggest in the neighbourhood with an impressive depth of approximately 109 feet-provides ample space for children to play, gardening, or entertaining. Recent updates include new flooring throughout, custom built-in cabinetry in bedrooms and kitchens, a 200-amp electrical panel, and an on-demand water heater (2021). Commuters will love the easy access to public transit, including the LRT, and quick connections to major highways. A storage shed at the back of the property offers additional convenience. Don't miss your chance to own this incredible home in a safe, vibrant, and family-oriented neighbourhood. Whether you're looking for a spacious home for extended family or a great investment opportunity, this property has it all! (id:24801)
Chestnut Park Realty(Southwestern Ontario) Ltd
119 Marina Village Drive
Georgian Bay, Ontario
Welcome home to Oak Bay - the perfect place to unwind and enjoy luxurious lakeside living. Just steps from Georgian Bay, this sought-after community offers a relaxed lifestyle with a private marina, outdoor pools, Oak Bay Golf Course, on-site restaurant, and shopping only minutes away. Unit 25, a beautifully upgraded side-corner townhouse, stands out as one of the most desirable homes in the community. Its premium corner position allows for extra natural light, creating an airy open feel enhanced by floor-to-ceiling windows and stunning Georgian Bay views.Enter through elegant double doors into a welcoming foyer with upgraded designer tiles. The main floor features a versatile office or entertainment area, a 2-piece powder room, and a walkout to an oversized yard - perfect for outdoor enjoyment.The second floor offers a modern open-concept layout with a gourmet kitchen, upgraded paint, large island, formal dining area, and a living room centered around an upgraded oversized gas fireplace with a custom modern panel design. Expansive windows fill the space with natural light, while the primary bedroom with ensuite provides comfort and convenience on the same level.Throughout, the home showcases upgraded oak hardwood floors, a custom picket staircase, and premium tile finishes in the foyer and bathrooms - every detail chosen to elevate style and function.The third floor features two spacious bedrooms and a large family room, offering flexibility for guests or relaxation.Finally, the rooftop terrace is the highlight - ideal for entertaining or unwinding with unobstructed views of Georgian Bay, lush greenery, and the beautiful Oak Bay community. With its corner design, custom upgrades, and access to world-class amenities, Unit 25 at Oak Bay defines modern coastal living at its finest. (id:24801)
Forest Hill Real Estate Inc.
58 Seven Oaks Drive
Hamilton, Ontario
Opportunity lives here. A home with room to grow, space to share, and endless possibilities. Set on a quiet, family-friendly street surrounded by great neighbours, this home offers a rare opportunity to create something truly special. With six bedrooms, 1,603 square feet above grade, and a finished lower level, this versatile property offers options for multi-generational living, income potential, or simply a place with space for everyone. The layout is smart and flexible, featuring two bedrooms on the main floor, three upstairs, and one more in the lower level. The basement also includes a family room with gas fireplace (as is) and a bathroom with shower, creating a comfortable secondary living area. The large laundry area could easily evolve into a hobby room, storage space, or a bright workshop. The kitchen blends style and practicality with its farmhouse-style sink, under-cabinet lighting, and pass-through window to the living room that keeps the main floor bright and connected. The updated main bath continues that fresh feel. Other thoughtful updates include 200-amp electrical service and windows replaced within the last 11-12 years, some with child safety locks. Outside, the fully fenced yard features a beautiful stone walkway and patio, offering a private setting for summer evenings or a morning coffee in the sun. It's also a safe place for the kids to play. The newer oversized double garage stands out with its impressive space and functionality, perfect for car lovers, hobbyists, or anyone needing extra room to create. One door even offers a 10-foot clearance, accommodating larger vehicles or equipment. Whether you're looking for space, flexibility, or a property that can grow with you, 58 Seven Oaks Drive delivers a foundation full of possibility in one of Hamilton Mountain's most welcoming communities. RSA. (id:24801)
RE/MAX Escarpment Realty Inc.
11 Fairview Road
Grimsby, Ontario
Lakeside Living in Grimsby - Perfectly positioned on the sought-after lakeside of town, 11 Fairview Road blends modern renovation with timeless family comfort. This beautifully updated 5-bedroom, 2-bath, 2-storey home sits on a generous 70.5' x 115' lot, offering a large, private backyard adorned with mature fruit trees. A welcoming covered front porch with sleek glass railings sets the tone for the stylish interior. Inside, natural light fills the bright, open spaces, enhanced by gleaming floors, upgraded lighting, and elegant crown moulding. The inviting living room features a decorative stone accent wall and an oversized transom window, flowing seamlessly into the dining room, perfect for family gatherings. At the heart of the home, the updated kitchen showcases stone countertops, porcelain tile floors, a designer backsplash, and abundant cabinetry. The main floor also offers a versatile primary bedroom - ideal as a bedroom, office, or games room - along with a chic 4-piece bath and a laundry room with outdoor access. Upstairs, find four additional bedrooms and a beautifully renovated 3-piece bath with a glass shower. One bedroom opens to a mostly finished bonus 3-season sunroom, overlooking the fully fenced private backyard. This dry basement provides excellent storage, while the double driveway accommodates up to three vehicles, or space for additional vehicles/equipment. Located close to excellent schools, parks, shopping, and just two minutes to the QEW, this home delivers both convenience and lifestyle. A turnkey property in a prime location-move in and enjoy! (id:24801)
Chestnut Park Real Estate Limited
49 Brown Street
Erin, Ontario
Enjoy living in this new semi-detached home in Erin. Four Generous Sized Bedrooms, Bathrooms With Upgraded Finishes. The Open Concept Main Level Features 9 Feet High Ceilings, Upgraded Hardwood Flooring. Modern Eat-in-Kitchen with stainless appliances, Quartz countertops, Quartz Island Breakfast Bar. The Unfinished Basement Awaits Your Personal Touch, Offering Endless Possibilities For Customization And Expansion. Close to Erin's historic downtown which features cool boutique shops, antique stores, and cafes. It's a great spot to enjoy the small-town charm Erin has to offer. If you're looking to be close to hiking trails, parks. (id:24801)
RE/MAX Gold Realty Inc.
25 - 229 Lynden Road
Brantford, Ontario
Welcome to Unit #25 at 229 Lynden Road in Brantford! Nestled in the sought-after Lynden Hills Estates complex, this beautifully updated end-unit bungalow town home offers over 2,000 sq. ft. of finished living space designed for comfort and convenience. Step inside to a bright, open-concept main floor where the living and dining areas flow seamlessly together - perfect for entertaining friends or enjoying quiet evenings at home. The renovated kitchen features stylish cabinetry, granite countertops, modern lighting, and quality appliances, making it as functional as it is beautiful. The spacious primary bedroom provides a peaceful retreat, while the second bedroom-which can also be a den or home office-opens directly to a private deck, perfect for morning coffee or summer relaxation. The updated 3-piece bathroom conveniently includes in-suite laundry for easy main-floor living. Downstairs, you'll find a generous recreation room with a cozy gas fireplace, a large guest bedroom, another full 3-piece bathroom, and plenty of storage space. Located just minutes from shopping, restaurants, and Highway 403, this home combines the ease of low-maintenance living with the warmth of a close-knit community. Pride of ownership shines throughout-come see why 25-229 Lynden Road could be the perfect next chapter for you (id:24801)
Keller Williams Complete Realty
240 Leach Road
Alnwick/haldimand, Ontario
Welcome to Leachcroft, a timeless 38-acre country estate in Northumberland County. This fully restored 1856 Century Stone Home with a board & batten addition blends historic charm with modern comfort. Offering 4 bedrooms, 3 baths, and over 3,170 sq. ft., highlights include original hardwood, a bright eat-in kitchen with fireplace, elegant dining room, great room with beams & stone fireplace, and a screened porch leading to a stone patio with hot tub. Main floor guest suite plus spacious primary with ensuite upstairs. The property boasts perennial gardens, private trails, a pond, and panoramic views. An equestrian dream with a heated 6-stall barn with hay loft, wash stall, washroom, tack & feed rooms, 60x120 indoor arena, outdoor sand ring, run-in, paddocks, hayfield and riding trails. Outbuildings include a garage, drive shed, and ample storage for hobbies or collections. Equipped with industrial Generac generator. Located just 90 mins from Toronto, this estate offers tranquility, recreation, peace of mind and refined rural living. You are invited on Saturday November 8th, from 12-2 Pm to tour this property with the listing agents or your Realtor. Please RSVP to Lori Copeland to reserve your spot at 416-576-3434. Light refreshments will be served. (id:24801)
Sutton-Headwaters Realty Inc.
RE/MAX Rouge River Realty Ltd.
16 Wildewood Avenue
Hamilton, Ontario
Beautifully updated 3-bedroom upper unit in a legal duplex. Features a spacious kitchen with granite counters, stainless steel appliances, and ample cabinetry. Updated flooring, refreshed bathroom, and freshly painted throughout. In-suite laundry for added convenience. Shared use of backyard and driveway parking. Located in a family-friendly neighbourhood close to schools, parks, Huntington Park Community Centre, public transit, and shopping. Move-in ready and available for immediate occupancy. (id:24801)
Rock Star Real Estate Inc.


