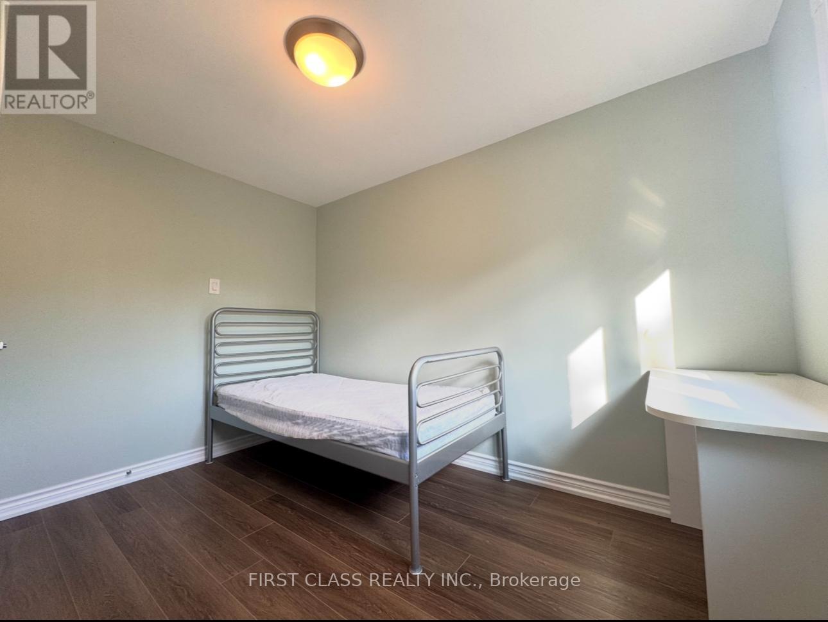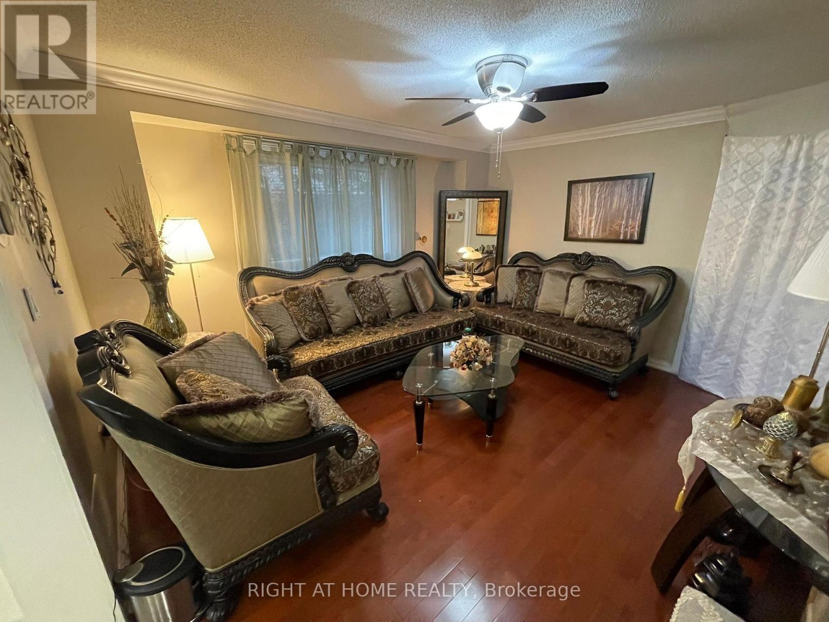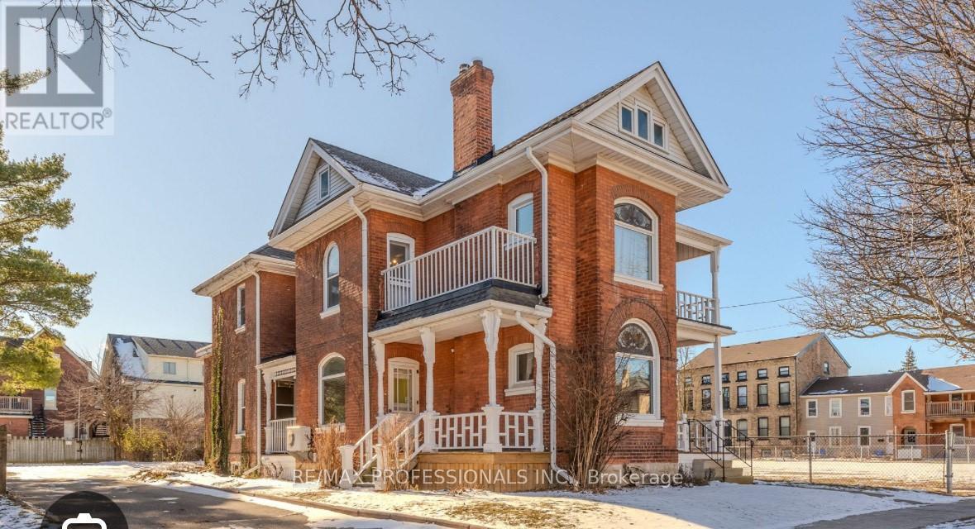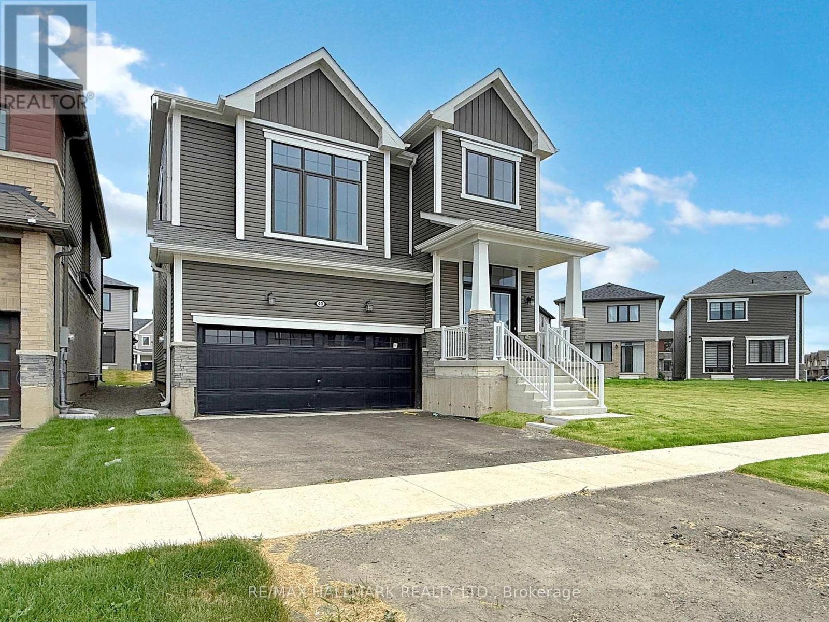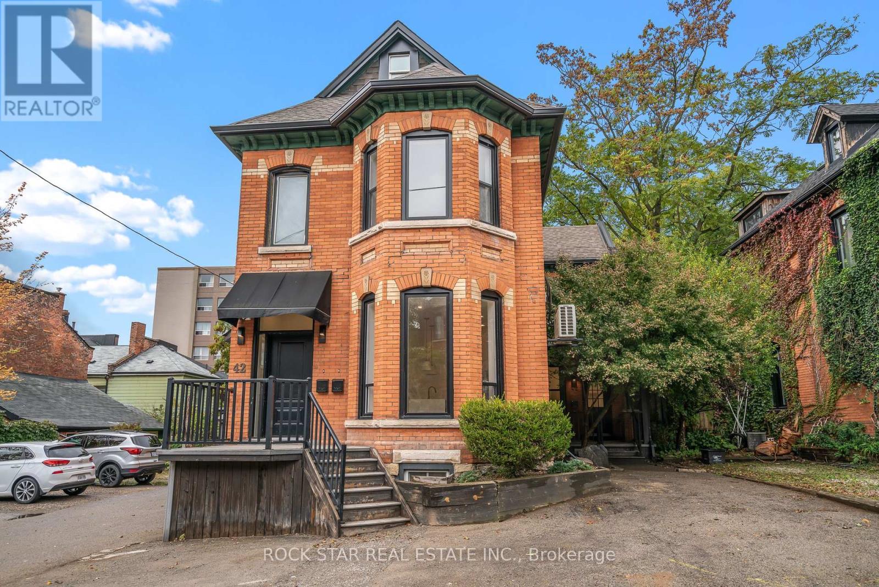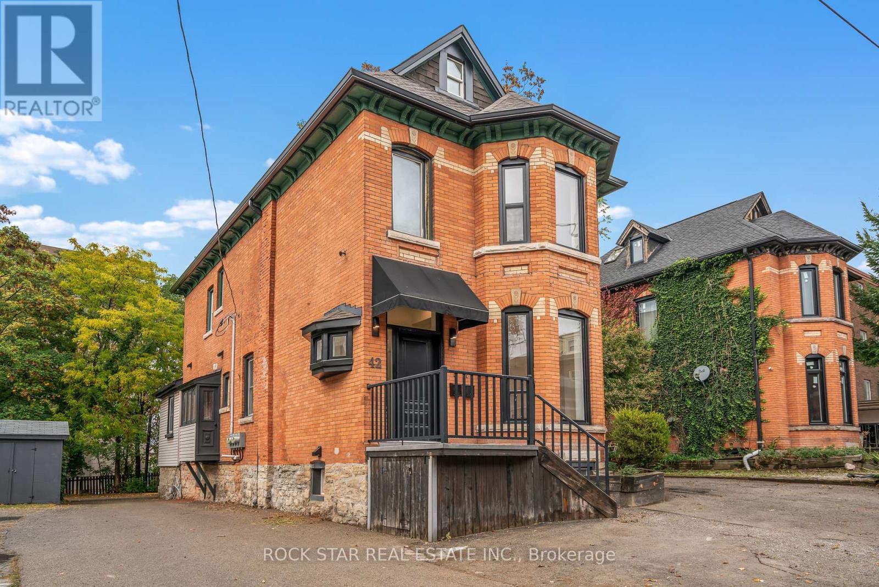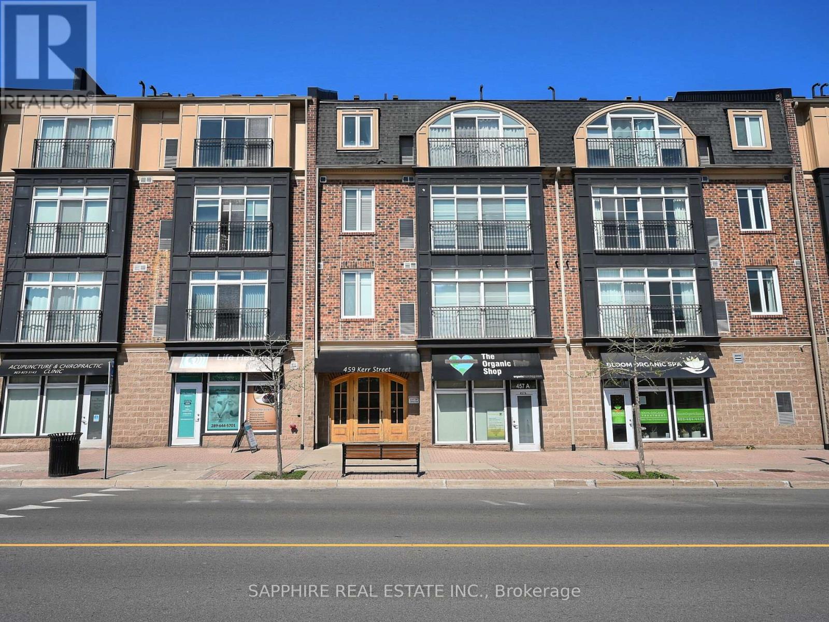998 Trailsview Avenue
Cobourg, Ontario
*Virtual Tour* Welcome To Cobourg Trails, A Master-Planned Community Known For Its Blend Of Natural Beauty & Modern Living. Experience Refined Living, Built By Tribute, The Tulip Model -Elevation A. This Four Bdrm, Four Bthrm, Detached Home, Backs Onto Greenspace & A Pond, Showcases A Perfect Fusion Of Elegance & Functionality. The Bright, Open-Concept Layout Is Enhanced By Open To Above Foyer, Rich Hardwood Flooring Throughout, Upgraded Lighting & Raised Archways. This Modern Kitchen Features Warm Wood Cabinetry Paired W/ Sleek White Silestone Countertops, Creating A Clean & Modern Aesthetic. A Spacious Central Island Offers Additional Seating, Ideal For Casual Dining Or Entertaining Guests. The S/S Appliances, Including A Dbl-Door Fridge & Gas Range, Add Both Function & Style. Additional Features Include A Custom Black Range Hood & Servery. Step Into The Primary Bdrm, Accessed Through Dbl Doors & Discover A Sanctuary Of Comfort Featuring His-&-Hers Closets For Effortless Organization. The Show-Stopping Five Piece Ensuite Pampers W/ Dbl Sinks, A Frameless Glass Shower & A Separate Soaker Tub Your Own Spa Retreat To Start & End The Day In Style. The W/O Partially Finished Bsmt Offers Incredible Potential Whether For A Cozy Family Lounge, Guest Suite Or Stylish Entertainment Area All Overlooking A Peaceful Green Space For Ultimate Privacy & Connection To Nature. Residents Enjoy Proximity To Parks, Playgrounds & Walking Trails, Including The Scenic Cobourg Conservation Area, Cobourg Beach, Hwy 401 & Many More. Local Schools, Restaurants, Shops &Public Transit Are All W/In Reach, Supporting A Balanced & Connected Lifestyle. (id:24801)
RE/MAX Hallmark First Group Realty Ltd.
Bsmnt#1 - 16 Gilbank Drive
Aurora, Ontario
Gorgeous 2 Bdrm Basement Apartment in great Aurora Location. Newly Renovated with all new appliances. Laminate Floor thorough-out. Walk to YRT Bus Route. Close to all amenities and Aurora Downtown. (id:24801)
Right At Home Realty
1013 - 1450 Glen Abbey Gate
Oakville, Ontario
Incredible opportunity in the Prestigious Glen Abbey Community! Perfect for First-time home buyers, investors & downsizers. Rarely offered 3 bedroom 2 bath with recent renovations! Freshly painted and ready to enjoy! Newly renovated Vanity, backsplash and flooring! Private yard with en-suite locker and extra storage at entrance of the unit. East access to highways, shopping schools, walking paths, GO Train and across from Glen Abbey Rec Centre. **EXTRAS** Extra Storage room on Terrace (id:24801)
Royal LePage Real Estate Services Ltd.
3rd B - 11 Markville Road
Markham, Ontario
Ground and second floor just fully renovated! Welcome to this bright and clean home in the heart of Markville! The 3rd bedrooms on the second floor are available for lease, sharing one washroom. *Master bedroom: $1100 *2nd Bedroom: $950/month *3rd Bedroom: $900/month *Optional parking: $50/month per spot. Rooms can be rented together or separately. Partially furnished, with optional furniture available. Includes shared kitchen and laundry. Conveniently located steps to Markville Mall, GO Station, Centennial Park, and top-ranked Markville Secondary School.Seeking clean and responsible tenants. No pets, no smoking. Utilities shared with other occupants. (id:24801)
First Class Realty Inc.
303 - 90 Trinity Street
Toronto, Ontario
**Boutique TRINITY LOFTS** Spacious 1 Bedroom unit, 530sqft of well-designed space**9"ft exposed concrete ceilings**Measurements as per Builder**Locker**Steps to Distillery, YMCA, Canary District, St Lawrence Market**Southeast exposure** (id:24801)
RE/MAX West Realty Inc.
1627 Middleton Street
Pickering, Ontario
Calling all investors & those looking to live and rent! Perfect For A Large Or An Extended Family! Beautiful Home, Ideal For A Multi-Generational Family W/ rental income. Welcome to 1627 Middleton St situated on a 40x164 ft Pie-Shaped lot located in an in Demand Pickering Location, Brock Ridge Community. A rare oversized lot has a detached house that offers 5 + 2 + 2 bedrooms and 6 bathrooms. On the second floor, 5 bedrooms and 3 bathrooms, a family room with an electric fireplace, and a spiral staircase that connects to a rec room with a gas fireplace, a powder room and a 2nd kitchen in the basement. On the main floor, 2 bedrooms, one with an electric fireplace, 3 piece bathroom, and a walk-in closet fully accessible for the disabled or elderly, a living room, a kitchen combined with a dining room that walks out to a huge balcony overlooking the backyard. In the walk-out basement, 2 bedrooms, a kitchen, a living room, and 4 piece bathroom ideal for rent. Huge irregular private backyard with a built-in pond surrounded by beautiful trees and a large detached garden shed perfect for storage. This home features over 3600 sq ft of living space. The location of this property provides convenience to all amenities, close To Schools, Shopping, Public Transit, Parks, Short Drive To 401. Front enclosed porch. Main Floor Laundry. This home Features Hardwood Floors. Fully Finished Basement W/ 2 separate units, one Perfect For The In-Laws or Home Office or Gym and the other for Rent. Private Double Driveway W/ Double Car Garage. *Motivated Seller* (id:24801)
Right At Home Realty
29 Nelson Street
Brant, Ontario
Student Bedroom Rentals 29 Nelson St, Brantford Now renting student-only bedrooms in a well-maintained home located in the heart of Brantford! 29 Nelson St offers the ideal setup for students seeking comfortable, convenient, and affordable living. Just minutes away from Wilfrid Laurier University and Conestoga College, this prime location puts you close to campus, public transit, local shops, cafés, and downtown amenities. Private bedrooms for rent ideal for students Bright, spacious shared common areas Ample on-site parking available Prime central location near universities and downtown Safe, student-friendly neighborhood Perfect for serious students who want a quiet, clean, and convenient place to call home during the school year. (id:24801)
RE/MAX Professionals Inc.
1289-91 Langlois Avenue
Windsor, Ontario
Legal Duplex with additional two In-Law suits in the basement all with their own private entrances. Offering vacant possession of all 4 self contained units. This turn key property is ideal for investors, house hackers, or multi generational living. 1st unit on the main floor features 3 bed, separate living-dining, kitchen and full bath.2nd unit on the 2nd level features 3 bed, separate living-dining, kitchen, full bath and attached balcony. In the basement you'll find 2 separate identical units, each unit having 1 bed, kitchen and full bath. (id:24801)
RE/MAX Excellence Real Estate
40 Velvet Way
Thorold, Ontario
Modern Comfort on a Generous Lot in Rolling Meadows: This beautifully designed 4 bedrooms, 3 bathroom detached home offers the perfect blend of space, function, and style! The primary bedroom offers a 5 pc bathroom & walk in closet. Set on an exceptionally large lot, theres room to create your dream backyard whether thats a serene garden oasis or a refreshing pool for those hot summer days, Inside enjoy a layout tailored for modern living, with thoughtful upgrades including, Triple French Doors, gas line for your BBQ + gas line in the kitchen, 200-amp electrical service, 3 piece roughed in an expansive unfinished basement. THis home is ready for your design vision, be it a home gym, theatre, or guest suite. Perfectly situated near top schools including Ridley College and Brock University + just minutes to the natural beauty and world class attractions of Niagara Falls and Niagara-on-the-Lake. (id:24801)
RE/MAX Hallmark Realty Ltd.
42 Ray Street S
Hamilton, Ontario
Exceptional investment opportunity at 42 Ray St S, Hamilton for the discerning investor - a fully-permitted triplex featuring two 2-bedroom, 2-storey units and one 3-bedroom, 2-storey unit, each thoughtfully designed and professionally renovated in 2023. All major systems upgraded: new HVAC (with separate NEST thermostats), spray foam insulation, LED lighting, separate hydro, gas & water meters, and new 2" water service. Extra soundproofing between and within units. High-quality finishes throughout, including new solid red oak staircases, quartz countertops, custom kitchens & baths, Moen fixtures, and upgraded appliances (6 per unit). Tenants enjoy high ceilings, abundant natural light, private Bell high-speed WiFi, keypad locks, and parking for 5 (plus a detached garage!). EV charging-ready, exterior cameras, and professionally managed for peace of mind. Utility capacity also supports a future ADU if desired. This is a rare, turn-key multi-family asset in a desirable, central Hamilton location. Fully tenanted at market rents with A+++ tenants. Perfect for investors seeking a premium, low-maintenance property with strong rental appeal and modern amenities. (id:24801)
Rock Star Real Estate Inc.
42 Ray Street S
Hamilton, Ontario
Exceptional investment opportunity at 42 Ray St S, Hamilton for the discerning investor - a fully-permitted triplex featuring two 2-bedroom, 2-storey units and one 3-bedroom, 2-storey unit, each thoughtfully designed and professionally renovated in 2023. All major systems upgraded: new HVAC (with separate NEST thermostats), spray foam insulation, LED lighting, separate hydro, gas & water meters, and new 2" water service. Extra soundproofing between and within units. High-quality finishes throughout, including new solid red oak staircases, quartz countertops, custom kitchens & baths, Moen fixtures, and upgraded appliances (6 per unit). Tenants enjoy high ceilings, abundant natural light, private Bell high-speed WiFi, keypad locks, and parking for 5 (plus a detached garage!). EV charging-ready, exterior cameras, and professionally managed for peace of mind. Utility capacity also supports a future ADU if desired. This is a rare, turn-key multi-family asset in a desirable, central Hamilton location. Fully tenanted at market rents with A+++ tenants. Perfect for investors seeking a premium, low-maintenance property with strong rental appeal and modern amenities. (id:24801)
Rock Star Real Estate Inc.
302 - 459 Kerr Street
Oakville, Ontario
Welcome to Kerr Studios, a boutique-style condo community nestled in the heart of vibrant Kerr Village. This meticulously maintained 2-bedroom, 2-bathroom suite offers 900 sq.ft. of bright, open-concept living with ideal bedroom separation each with its own full bathroom perfect for shared living or guests. Overlooking the tranquil, east-facing rear of the building, the unit features high-end bamboo hardwood floors with cork underpadding, granite counters, and a thoughtfully upgraded kitchen boasting 23 drawers, glass cabinetry, a centre island, a European-style brushed steel fridge, built-in cooktop and oven, and a drawer-style dishwasher. The spacious primary bedroom includes an ensuite bath and Juliette balcony. Enjoy smart pot lights, travertine flooring, modern bathrooms with granite walls and glass sinks, custom roller blinds, and large windows throughout. Includes S/S appliances, washer/dryer, window coverings, and one parking spot. Walk to cafes, shops, Oakwood Public School, Tannery Park, Trafalgar Park Community Centre, and the lake. Oakville GO and QEW are minutes away making this a commuters dream. Move-in ready, unpack and enjoy the best of Kerr Village living. Extras: (id:24801)
Sapphire Real Estate Inc.





