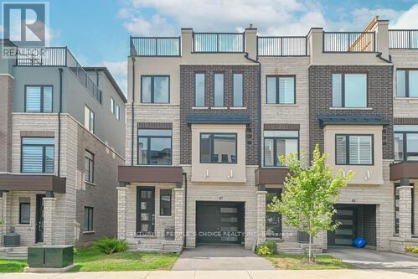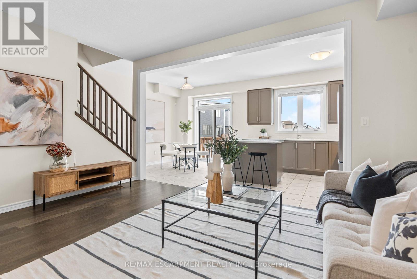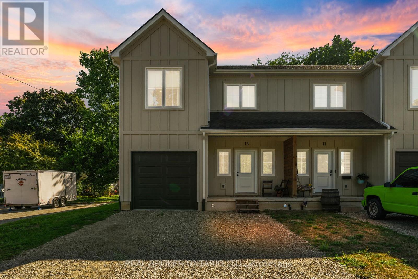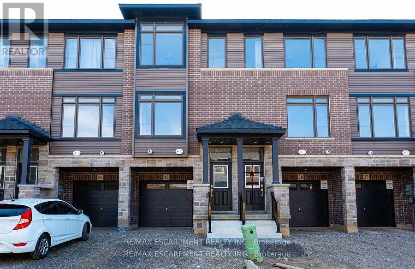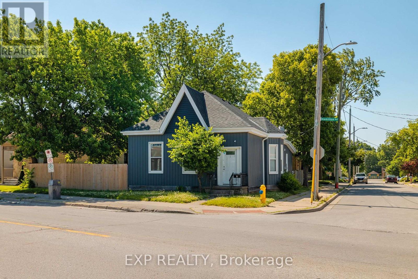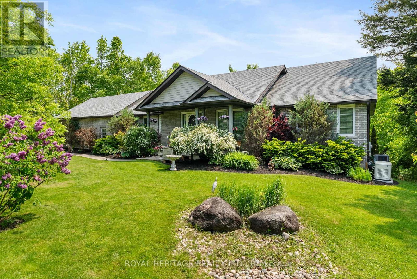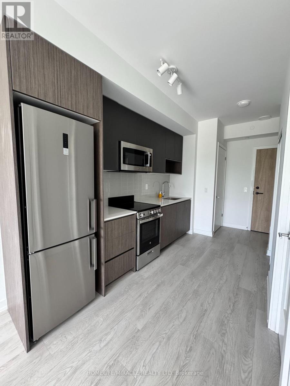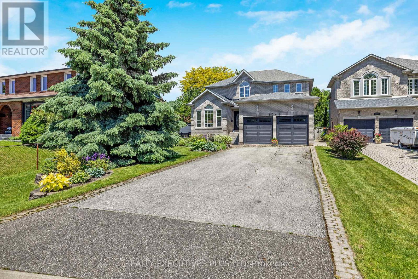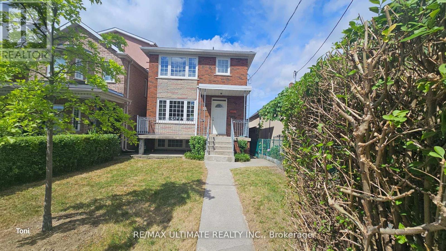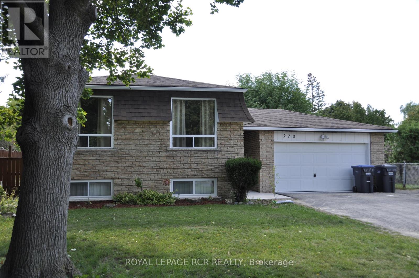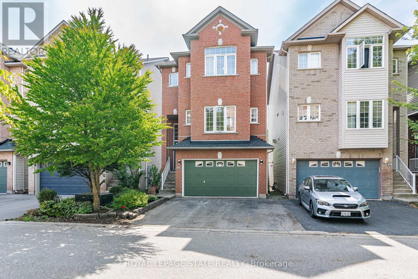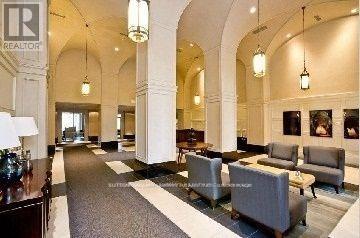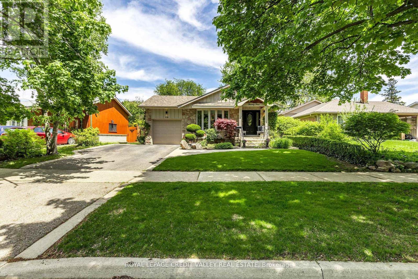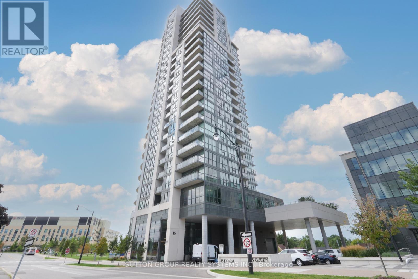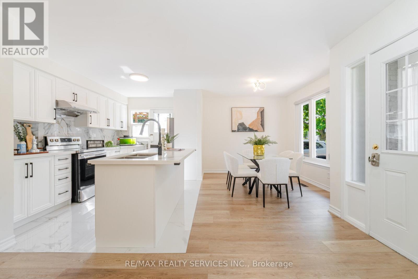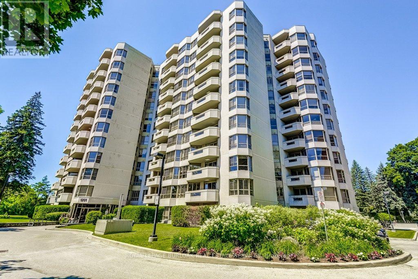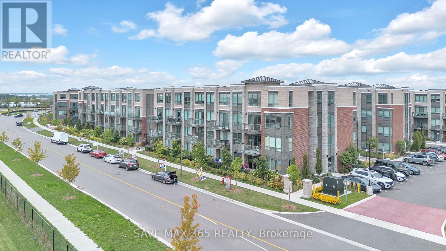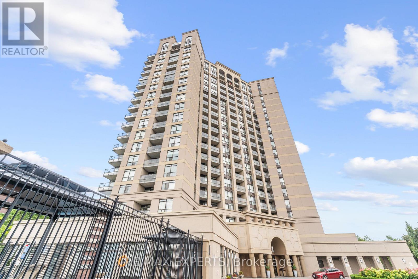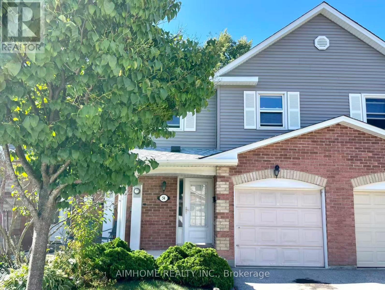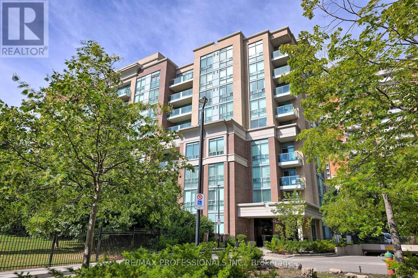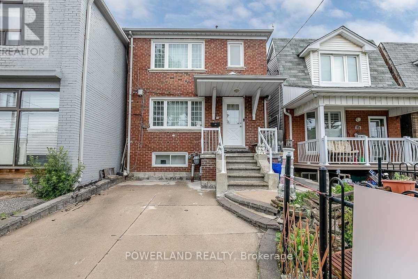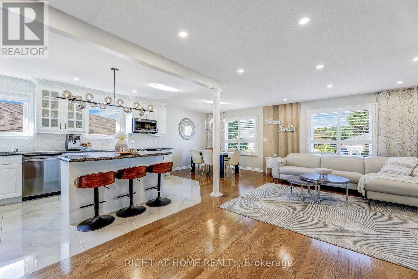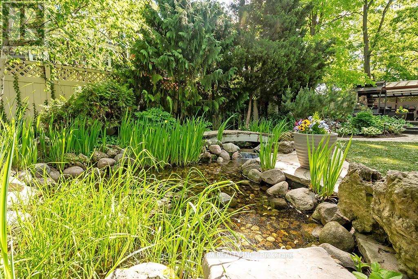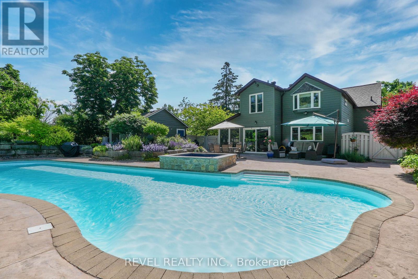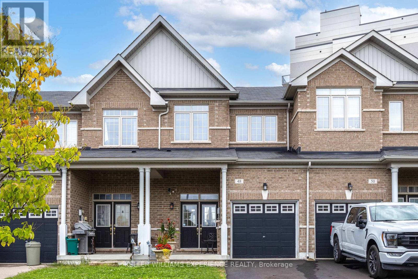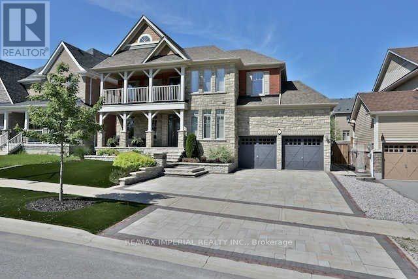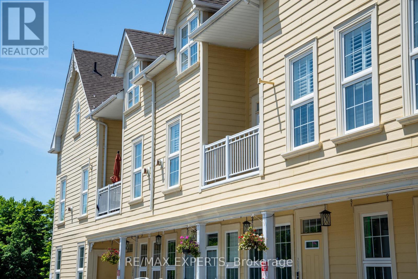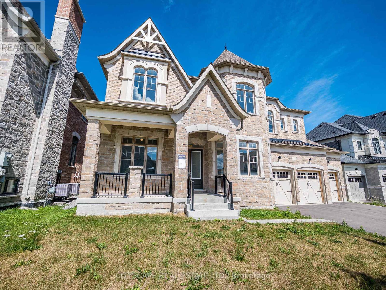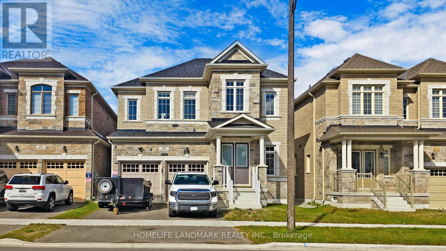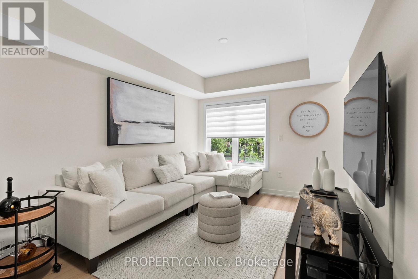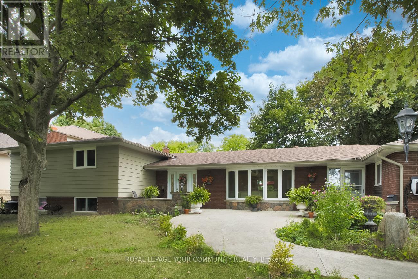47 - 314 Equestrian Way
Cambridge, Ontario
Welcome to the most unique (With terrace) and beautiful townhome in the most vibrant and convenient location of newer community , offering the perfect blend of comfort, functionality, and style. Featuring 3 spacious bedrooms plus a versatile loft , and 2 modern bathrooms, this home is ideal for small families and investors to get into the market. (id:24801)
Century 21 People's Choice Realty Inc.
158 Andover Drive
Woolwich, Ontario
With a newly fenced backyard, this three year old family home offers over 1500 square feet of finished living space plus an unfinished basement with endless possibilities. With builder upgrades valued at over $50k for things like a 200 amp panel, a basement bathroom rough in, upgraded basement window, a premium lot and so much more - this is a must see kind of place. Offering you three bedrooms and three bathrooms, including a primary ensuite, plus interior garage access and loads of natural light. This place feels like home the moment you walk through the door. Come see for yourself. (id:24801)
RE/MAX Escarpment Realty Inc.
13 Linden Street
Aylmer, Ontario
Welcome to 13 Linden a newly constructed semi-detached home located in the charming town of Aylmer. This thoughtfully designed residence showcases modern finishes and a functional layout, including a fully separate lower-level in-law suite with its own private entrance, 1 bedroom, and 1 bathroom. Step inside through a welcoming front entryway, framed by large windows that flood the grand foyer with natural light. A spacious closet and direct access to the attached garage add everyday convenience. Throughout the main level, hardwood flooring pairs beautifully with 9-foot ceilings, recessed lighting, a stylish 2-piece powder room, and elegant arched architectural details that define the open-concept living space. The contemporary kitchen features ceiling-height cabinetry, a center island with a breakfast bar, and chic gold hardware and fixtures. It flows seamlessly into the dining area, where sliding glass doors lead to the backyard perfect for indoor-outdoor living. Upstairs, the primary suite offers a serene retreat with a walk-in closet and a modern 3-piece ensuite featuring a glass-enclosed shower. Two additional bedrooms, a full 4-piece bathroom, and a convenient upper-level laundry room complete the second floor. The fully finished lower level enhances the homes versatility, offering a complete in-law suite with a kitchen, spacious rec room, bedroom, and 4-piece bath ideal for multi-generational living or potential rental income. (id:24801)
Real Broker Ontario Ltd.
29 - 120 Court Drive
Brant, Ontario
Welcome to this stunning 3-storey townhome in the heart of Paris, Ontario! Featuring 3 spacious bedrooms and 2.5 bathrooms, this home blends modern style with everyday comfort. The open-concept main floor boasts a feature wall with a cozy fireplace, a chef-inspired kitchen with quartz countertops, stainless steel appliances, and ample cabinetry, plus elegant laminate flooring throughout. Upstairs, you'll find generously sized bedrooms, including a primary suite with a private ensuite and walk-in closet. The lower level offers additional space, perfect for a home office, workout room, or family area. Located in a prime Paris neighbourhood, this home is surrounded by excellent schools, shopping, restaurants, and nearby workplaces - making it an ideal spot for families and professionals alike. Move-in ready and designed with both style and convenience in mind, this beautiful townhome is waiting for you to call it home! (id:24801)
RE/MAX Escarpment Realty Inc.
15 Lorilee Crescent
Kitchener, Ontario
On A Quiet Court, Spacious Home With A Walkout Basement. Hardwood Floors Throughout, Granite Countertops. A Spacious Bright Open Concept Main Floor With Gorgeous Kitchen, Family Room & Formal Living & Dining Rooms. Lots of open space for any family to enjoy at home. This Home Features 4 good sized Bdrs, 2.5 bath, Master With 5Pc Ensuite, his & her walk-in closets. Basement Features 3 Bdr, Full Kitchen, Living Room, 3 Piece Bath. The home is elegant, tasteful and arranged for hosting, privacy and fun. Double Car Garage Home With a Huge Driveway That Fits 4 Vehicles. Huge Lot With a Beautiful Backyard! Close To Parks, Retail, Schools and All Amenities. (id:24801)
Right At Home Realty
445 Hamilton Road
London East, Ontario
Don't miss this incredible opportunity to own a turn-key income property! This updated front-to-back legal duplex offers two beautifully renovated two-bedroom units, ideal for tenants seeking comfort and convenience. The property features parking for four vehicles plus a detached oversized double-car garage -- perfect for extra storage or potential rental income. Upgrades include a roof (2020) on both the house and garage, updated windows, modernized electrical systems, and a separate basement entrance offering additional flexibility, Whether you're a seasoned investor or just entering the rental market, this well-maintained duplex is a solid addition to any portfolio. (id:24801)
Exp Realty
141 Shanagarry Drive
Selwyn, Ontario
Welcome to Lakeside Elegance in the Kawarthas! This stunning all-brick bungalow sits on a 2.66 acre lot with ultimate privacy, a beautifully landscaped yard surrounded with mature trees and exclusive deeded access to Chemong Lake. Step inside to an open-concept main level boasting a Chefs kitchen w/pantry, a spacious island, new premium stainless steel appliances, a great room with soaring vaulted ceilings, enormous windows throughout, gleaming hardwood floors, a cozy gas fireplace with a seamless walkout to a composite deck accented with a gazebo overlooking serene natural vistas. A convenient main-floor laundry sits next to a spacious powder room with access to an oversized 2.5 car garage. The primary suite offers it's own 3-sided fireplace, a spa-inspired 6-piece ensuite complete with a soaker tub, a Roman glass shower, bidet & separate his & hers vanities with walk-in closets. A versatile office/den completes the primary suite with a walk-out to the deck. The 2nd bdrm enjoys access to it's own 4-pc bath. The fully finished lower level offers towering ceilings, a generous family rm, 3rd gas fireplace, walkout access to a stone patio, 4-pc semi-ensuite bath, & 3 additional bdrms designed with guests or family in mind. Enjoy the luxury of deeded waterfront access, complete with a boat launch & private dock perfect for exploring the renowned Trent-Severn Waterway or casting a line in some of the regions best fishing spots. Mins to recreational facilities including a sports complex, 3 golf courses, a curling rink, baseball diamond & School bus stop at your doorstep. Located in the sought-after hamlet of Ennismore, just minutes from Bridgenorth, 15 minutes to PRHC (hospital), easy access to Hwy 115 and 407. With over 4000+sqft living space, this immaculate home reflects true pride of ownership and presents a rare opportunity to enjoy refined lakeside living at its finest. Simply move in and begin your next chapter in luxury. OPEN HOUSE June 7 & 8, 2-4pm (id:24801)
Royal Heritage Realty Ltd.
424 - 801 The Queensway
Toronto, Ontario
one month free rent incentive if rented on or before 01 oct 2025. (id:24801)
Homelife/miracle Realty Ltd
2547 Morrison Avenue
Mississauga, Ontario
Beautiful Custom-Built Detached 4+1 Bedrooms / 4 Bathrooms Home situated on a Rare Premium 50 ft X 304 ft Property located in Prestigious Huron Park. Lovingly maintained by one family since it was built in 1999. Great Feng Shui for Health, Harmony & Balance! Approx 3200 sq ft, excluding Finished Basement!! 9 ft Ceilings on Main Floor with Ceramic Floors in Foyer and Hallway leading to Kitchen and Hardwood Floors Throughout. Generous Open Concept Kitchen with Updated Stainless Steel Appliances, Brand New Gas Range, New Faucet, Galaxy Stone Granite Countertops with Island, Sunny Breakfast Area with Large Windows and Walk-Out to Deck and Expansive Backyard Oasis. Comfortable Family Room with Gas Fireplace. Updated Light Fixtures. Main Floor Includes Office / Study, Laundry Room with Separate Entrance to Extra Deep 2-Car Garage with Plenty of Room for Storage. Large Primary Bedroom with 2 Walk-in Closets, Sitting Area and Spanking New Beautifully Renovated 5-piece En-suite with Free-Standing Tub. Freshly Painted Spacious Bedrooms and Closets. Pristine 4-piece Bathroom also Newly Renovated. Finished Basement Boasts Larger Windows, Wet-Bar, Cold Cellar, Workroom with Ample Shelves and Cupboards, 1 Spacious Bedroom with 2 Closets, 3-piece Bathroom with Shower, Oversized Rec Room with Gas Fireplace. Separate Walk-out to Backyard, Great Potential for in-law Suite. Custom-Built Shed with Electric Power, Vast Area for Vegetable Garden, Luscious Mature Trees & Blooming Perennial Gardens. (id:24801)
Realty Executives Plus Ltd
300 Earlscourt Avenue
Toronto, Ontario
This detached home sits on an impressive lot measuring 25 by 118 feet. Built in 1961, it features a solid structure with a spacious oversized single garage and an additional parking space beside it, along with a private backyard. The main floor boasts an open-concept living and dining area, complete with crown molding and large windows that provide ample natural light. The eat-in kitchen overlooks the backyard, offering a pleasant view. An oak staircase leads to the second floor, where you'll find an oversized primary bedroom equipped with a wall-to-wall window and a double closet. There are also two more generous bedrooms on this level. The finished basement has a separate entrance and includes a large recreation room with a wood fireplace, an open-concept kitchenette, and a full bathroom. This property is ready for your personal touches, but you can move in right away! It's conveniently located close to trendy St. Clair West, featuring a variety of stylish restaurants and shops. (id:24801)
RE/MAX Ultimate Realty Inc.
278 Whitehead Crescent
Caledon, Ontario
Located in Boltons highly sought-after North Hill community, this spacious detached home offers everything you need for comfortable family living. The property features a two-car garage with parking for six additional vehicles on the driveway, along with a large backyard perfect for outdoor enjoyment. Inside, the open-concept living and dining area provides a bright and inviting space, complemented by three bedrooms on the main level. The fully finished basement adds a fourth bedroom plus a private den that can be used as a walk-in closet, with added convenience of direct access to the laundry room. A large open-concept recreation room completes the lower level, offering plenty of space for relaxing. Ideally located near schools, parks, and local amenities, this rental home combines convenience, space, and comfort in one of Boltons most desirable neighbourhoods. (id:24801)
Royal LePage Rcr Realty
52 Plewes Road
Toronto, Ontario
Welcome To This Beautiful Move-In Ready 3-Bedroom Detached Bungalow. Located On The Desirable Downsview-Roding Neighbourhood. True Pride Of Ownership And Consistently Renovated, Upgraded, And Immaculately Maintained And Nicely Landscaped. Separate Side Entrance To A Finished Lower Level With A Recreation Room & Bedroom With Study Area. 3 Pc Bathroom And Separate Furnace Room With Laundry Area. Complete With A Privately Fenced Rear Garden And A Spacious Sundeck. Also, Private Driveway, Front Pad Parking And A Detached Garaged Plus Parking For 4++ Cars. Prime Location With Minutes To Yorkdale Shopping Centre, Humber River Hospital, Top-Rated Schools, Parks, Shopping, TTC, Subway And Easy Access To Major Highway 401 &400. Dont Miss This Opportunity To Turn This Property Into Your Dream Home. (id:24801)
Sutton Group-Tower Realty Ltd.
Capital North Realty Corporation
67 Kingsway Crescent
Toronto, Ontario
Welcome to a truly exceptional estate tucked away in one of the Kingsway's most coveted, family-friendly enclaves. Perfectly positioned on a breathtaking ravine lot, this majestic custom-built Tudor-style home offers the ultimate in luxury, privacy, and natural beauty. Enjoy a resort-inspired backyard oasis complete with a stunning pool, lush landscaping, and endless space to entertain.Inside, the beautifully renovated chef's kitchen is the heart of the home - thoughtfully designed for both everyday living and large gatherings. Expansive windows throughout invite spectacular ravine views into nearly every room, filling the home with natural light. With approximately 10,000 sq ft of luxurious living space, this remarkable residence offers 7+2 spacious bedrooms, including an opulent primary suite with a private sitting area, custom dressing room, and spa-like ensuite. Heated floors in the bathrooms add another layer of comfort.This is a rare opportunity to live in a quiet, prestigious pocket that offers incredible convenience.Walk to top-rated schools like Our Lady of Sorrows (OLS) and Lambton Kingsway Junior Middle School (LKS), stroll to nearby parks, shops, and the subway, and enjoy effortless access to downtown and major highways.This is more than a home it's a lifestyle. (id:24801)
Sotheby's International Realty Canada
20 - 5090 Fairview Street
Burlington, Ontario
Meticulously-maintained 3-bdrm, 4-bath detach home in great Burlington location. Built in '02 & offering 2156 sq ft above grade, this home is thoughtfully finished on all 3 lvls. The inviting ext features parking for 2 vehicles plus a 1.5 car grg w/ int access, allowing for an add parking space & ample storage. Upon entry, an oversized foyer w/ soaring ceilings & a generous storage closet provides a warm welcome. A few steps lead to the main lvl where a bright formal liv rm & an elegant form din rm set the stage for gatherings. The tasteful eat-in kitch is highlighted by a charming bay window & dinette space, perfectly complemented by a convenient powder room & main-lvl laundry facilities. Ascending the winding staircase, the upper lvl unveils a spacious primary retreat complete w/ multiple sun-filled windows, an oversized closet, & a private 4-pc ensuite w/ shower/tub combo. 2 additional well-proportioned bdrms & another 4-pc bath complete the upper lvl. The fully finished lower lvl offers an expansive recreation room w/ sliding doors leading to the oversized rear deck, perfect for entertaining or unwinding in privacy. A 2nd powder room, utility/storage room, and direct access from the grg complete this level. Situated on a premium lot w/ no immediate rear neighbours, the fully fenced yard overlooks the serene Centennial Bikeway & green space, providing access to scenic walking trails and parks. Residents enjoy close-proximity to the Appleby GO station for stress-free commuting to Toronto (just steps away), major highways, shopping, excellent schools, parks, and vibrant dining - all while being moments from the lakefront. Roof shingles replaced in 2021 ensure peace of mind. This is Burlington living at its finest - blending suburban tranquility with unmatched convenience. Reasonable monthly fee of $106.93 includes exterior maintenance of common element areas, private road maintenance (snow removal), guest parking, & property management fees. (id:24801)
Royal LePage State Realty
1906 - 388 Prince Of Wales Drive
Mississauga, Ontario
EXCELLENT KEPT LUXURY CONDO IN CITY CENTRE, WALKING DISTANCE TO COLLEGE, SQUARE ONE, BUS TERMINAL, 9' CEILING WITH UNBLOCKED CITY VIEW, NEWER LAMINATE FLOOR THROUGHT-OUT, GRANITE COUNTER TOP, HUGE DEN, 1 PARKING SPOT AND 1 LOCKER, NO PETS AND NON SMOKERS, TENANT PAYS HYDRO, INSURANCE REQUIRED, PLEASE UPLOAD SCHEDULE A FROM TRREB. $300.00 REFUNDABLE KEY DEPOSIT. SHOWINGS TIME : 12 TO 4PM DAILY, NO EXCEPTION. (id:24801)
Sutton Group - Summit Realty Inc.
24 Ladore Drive
Brampton, Ontario
Welcome to 24 Ladore Drive, A Fabulous Raised Bungalow found on a very quiet street in a highly desirable area of Brampton. The massive curb appeal hits you the second you drive up. Professionally landscaped with a beautiful stone frontage and porch. The home is very modern and very cozy, fully renovated, upgraded everywhere from top to bottom. Gleaming hardwood is found throughout the main level. The kitchen is to die for with tons of cupboards and granite countertops. The Appliances are Stainless Steel with a Jennair Stove. Upstairs bathroom has marble counters and tumble marble wall with heated marble floors. Three large bedrooms are found on the main floor with a walk out to the deck from the master bedroom. The basement is full and finished with above grade windows. Open concept, with recreation room with gas fireplace. The bathroom is the basement has heated flooring as well. The 4th bedroom is currently used as a workshop giving you plenty of option for that space. The backyard is oversized and is professionally landscaped and is totally fenced giving you privacy all day long. This area is known for high quality schools and is located to parks and trail systems. Highway 410 and 407 are just a quick drive away. This Home shows very well and is definitely one you will want to see. (id:24801)
Royal LePage Credit Valley Real Estate
1801 - 15 Lynch Street
Brampton, Ontario
Just Stunning! Welcome To This Beautiful Well Maintained Two Bedroom Plus Den & Two Full Bathroom Unit Located Along The Queen StreetCorridor. This Rarely Offered Corner Unit Includes Two Side By Side Parking Spots, Open Concept Living Space Over 1000 Sq Ft, Modern Upgrades Throughout, 3 Window Coverings With Remote Motors, Lots Of Natural Light, A Private Walk-Out Balcony That Wraps Around And Has Unobstructed Views. Laminate Flooring Throughout And Den Has Ample Space That Can Be Used As An Office. Excellent Location And Steps To William Osler Hospital, Public Transit,Schools, Parks, Restaurants, & Grocery Stores. Mere Minutes To Hwys 401 & 410, Brampton GO, Downtown Brampton And Bramalea City Centre. (id:24801)
Sutton Group Realty Systems Inc.
139 Rutherford Road N
Brampton, Ontario
//Rare To Find// Premium 50*120 Feet Lot Bungalow - 4 + 2 Bedrooms In Demanding Madoc Area! Over 150k Spent In Renovations In Year 2025. Whole Main Floor Is Professionally & Tastefully Renovated* Open Concept Main Floor Includes Living & Dining Rooms With High End Vinyl Floorings & Upgraded Light Fixtures! Dream Custom Family Size Kitchen With Quartz Counter-Top, Back Splash & New S/S Appliances! Main Floor Washroom Is Redone From Scratch With High End Finishings! 4 Generous Size Bedrooms In Main Floor! Finished Basement With 2 Bedrooms, Kitchen, Full New Washroom & Separate Entrance! **Huge 6 Cars Driveway** Decent Sized Backyard & Deck For Entertaining! (id:24801)
RE/MAX Realty Services Inc.
91 Valecrest Drive
Toronto, Ontario
Experience posh luxury living at 91 Valecrest Drive, a distinguished residence set against a breathtaking ravine backdrop. This private estate offers expansive principal rooms with walls of windows that fill the home with natural light and frame serene green views. Designed for both elegant entertaining and everyday comfort, the home features multiple walkouts to a spectacular terrace, landscaped grounds, and a sparkling pool the ultimate retreat for relaxation or hosting in style. Features: Italian-imported kitchen with a butler's pantry with custom mechanical quartz island, BI island TV, Gaggenau appliances, custom motorized kitchen island two-level garage with lift, heated driveway and walkways, posh master bdr with wraparound balcony, WI Closet and spa bath, elevator for all levels plus a spiral staircase all the way up to rooftop pergola. pool, hot tub, wine cellar Imported: floors, windows and doors , control4 home automation, security & sound system and much more. Generous bedrooms, spa-inspired baths, and a versatile lower level ensure comfort for the whole family. Nestled in one of Toronto's most prestigious and safe enclaves, this property combines exclusivity, privacy, and convenience, with top schools, parks, and city amenities moments away. A rare lease offering for those seeking refined living in a coveted setting. (id:24801)
RE/MAX Professionals Inc.
1929 - 3888 Duke Of York Boulevard
Mississauga, Ontario
All utilities are included, 1 parking, and 1 locker. Freshly painted well-kept 1 bedroom + Den unit in the heart of Mississauga. Luxury Tridel Building with all the amenities: Bowling, movie theater, indoor pool, exercise room, billiards, party room, concierge, security, plenty of visitor parking, and more. Walk to Square One shopping mall, Library, City Hall, Living Art Center, grocery stores, and more. Open concept Living/Dining room, Living room walk out to Balcony looking at the waterfall with southern exposure. The kitchen has an island. Include: Fridge, stove, B/I dishwasher, and stacked washer/dryer. Minutes to Hwy 403 and buses. Minimum 1-year lease. Students are welcome. No pets and non-smokers, please. (id:24801)
Royal LePage Credit Valley Real Estate
706 - 1201 North Shore Boulevard E
Burlington, Ontario
Welcome to Suite 706 at 1201 North Shore Blvd. Make downsizing a breeze in this beautifully maintained residence, offering breathtaking southern views of Lake Ontario from every window. This bright and spacious condo features Two generous bedrooms, each with its own ensuite, plus a dedicated office perfect for working from home. The large eat-in kitchen is ideal for entertaining and has plenty of counter and cabinet space for all your cooking needs. Complemented by a separate laundry room, one parking spot, and a locker for added storage. Enjoy an unbeatable location, just steps from downtown Burlington, waterfront trails, Spencer Smith Park and miles of white sandy beach. Directly across from Joseph Brant Hospital, and close to three GO stations and major highways. This well-managed building offers a full suite of amenities including a heated outdoor swimming pool, tennis court, a newly renovated party room & fitness centre, car wash, and workshop. Live the lakefront lifestyle with all the conveniences of urban living! (id:24801)
Royal LePage Burloak Real Estate Services
1304 - 2495 Eglinton Avenue
Mississauga, Ontario
Bright Corner Unit 2 Bed, 2 Bath at 4295 Eglinton Ave W, Mississauga Modern corner suite in the sought-after Kindred Condos at Erin Mills. This 2-bed,2-bath layout offers floor-to-ceiling windows, an open-concept living/dining area, and a sleek kitchen with quartz countertops, stainless steel appliances, and ample cabinetry. The primary bedroom includes a private ensuite and generous closet space. Enjoy in-suite laundry, a private balcony, and underground parking. Residents have access to premium building amenities including 24-hour concierge, fitness centre, yoga studio, party room with terrace, co-working spaces, pet spa, and more. Prime location steps to Erin Mills Town Centre, Credit Valley Hospital, parks, top schools, public transit, and easy access to Highways 403, 401, and 407.Move-in ready a perfect blend of style, comfort, and convenience. (id:24801)
Royal LePage Signature Realty
121 - 95 Attmar Drive
Brampton, Ontario
This is a rare opportunity to own a stylish, low-maintenance condo in one of Bramptons most sought-after community Bram East. Whether you are a first-time buyer, downsizing, or an investor, this home offers the perfect blend of comfort and convenience. Enjoy The Ease Of Main Floor Living In this Beautifully Designed Condo Suite No Need For Elevators Or Stairs. Open-Concept 9Ft Ceilings & Laminate Flooring, Modern Kitchen W/ Quartz Countertops And Stainless Steel Appliances & much more. Located Close To All Amenities - Costco, Hwy 427/407, Goreway Meadows Community Centre & Library, Places Of Worship, Schools, Shopping Plazas, And More. Public Transit Is Just A Short Walk Away For Added Convenience. Includes 1 Owned Parking Space And Locker. (id:24801)
Save Max 365 Realty
1266 Clark Boulevard
Milton, Ontario
Beautiful Detached Home in a Highly Sought-After Milton Community. Welcome to this maintained 3+2 bedroom, 3.5 bath detached home, perfectly situated in one of Miltons fastest-growing and most vibrant neighborhoods. Freshly painted and move-in ready, this property offers the ideal combination of comfort, functionality, and convenience. Just steps away from top-rated schools, picturesque parks, and the scenic Hawthorne Village Trail System, this home is also within walking distance to grocery stores, banks, and everyday amenities on Louis St. Laurent Avenue. Only a 6-minute drive to Hwy 401 and close to Toronto Premium Outlets, this location truly has it all. Bright, open-concept layout, The family room seamlessly connects to a large eat-in kitchen with a bay window, providing a welcoming space for everyday living. Functional kitchen, Ample counter space and storage make meal prep a breeze. Formal living & dining room, Showcasing elegant hardwood floors, perfect for entertaining. Second-floor laundry for added convenience. Primary suite features a private ensuite with a soaker tub and stand-up shower. Purpose built with two spacious bedrooms featuring large windows for natural light, a full 3-piece bathroom, and a versatile recreational room, ideal for family gatherings or a home office. Fenced backyard with an interlocking stone patio perfect for outdoor entertaining. Private single car garage with additional driveway parking. This is a fantastic opportunity to own a family-friendly home in a desirable location surrounded by schools, trails, and amenities. Don't miss it and book the showing today. (id:24801)
Cityscape Real Estate Ltd.
23 Huntingwood Crescent
Brampton, Ontario
Why Settle for a Townhouse When You Can Own a Fully Detached Home on a Premium Lot? Welcome to this beautifully upgraded 4-bedroom, 2-bathroom detached gem located on a quiet crescent in one of Brampton's most desirable, family-friendly neighbourhoods. From the moment you step inside, you'll love the spacious, sun-filled layout and carpet-free living perfect for today's busy lifestyle. The open-concept main floor features a modern kitchen with stainless steel appliances and ample cabinetry, flowing seamlessly into the bright dining and living areas. Upstairs, you'll find four generously sized bedrooms and a full 4-piece bath, offering plenty of room for the whole family. The finished basement provides additional space for a rec room, office, or guest suite. The possibilities are endless! Step outside to your private backyard oasis, featuring a large deck ideal for summer BBQs, entertaining and plenty of space fr the kids to play. Location Perks: Minutes to schools, parks, transit, shopping, and places of worship everything your family needs, right at your doorstep. Home Highlights: 4 Spacious Bedrooms & 2 Bathrooms, Premium Lot on a Quiet Crescent, Carpet-Free Living, Finished Basement, Private Backyard with Sunny Deck. Don't miss your chance to own this detached beauty. Opportunities like this don't come often! (id:24801)
Right At Home Realty
1340 Bramblewood Lane Lane
Mississauga, Ontario
A family home in Lorne Park, nestled on the long, winding, and whimsical cul-de-sac called Bramblewood Lane. Surrounded by mature trees, the view is serene, and privacy abounds. The whole house design caters to the unique location and topography of this large lot (8,891 sq. ft.), letting light spill in from many angles. Situated near the end of the cul-de-sac, this property shares a property line with the adjacent (tiny) Van Winkle Court. The backyard is fully fenced with two gates. Bramblewood Lane is a mixed neighbourhood of original owners and young owners with growing families. A ravine area sits behind this side of Bramblewood Lane, and a trail head for part of the ravine is a 1-minute walk from the house. The trail connects the neighbouring community of homes. This home and location are ideal for children to play in the neighbourhood safely, and parents to easily catch the Clarkson GO train (7 min drive) or the Port Credit GO (10 min drive). 1340 Bramblewood Lane has over 2,600 sq. ft. of livable space plus a large two-car garage with space for storage (586 sq. ft.), and a garden shed out back. It is a 3-bedroom, 3-bathroom home, which once sported a 4th bedroom on the lower level. Once the kids left for college, that space was returned to the Games Room. All major systems are up to date, and the house has been freshly painted throughout. It's now waiting for you to make it yours, in your way. (id:24801)
Royal LePage Real Estate Associates
1101 - 220 Forum Drive
Mississauga, Ontario
Welcome to 220 Forum Dr, Suite 1101 - a bright and spacious 2 bedroom + den, 2 full bath condo. It offers over 1, 040 sq. ft. of modern living space. The primary bedroom features a 4-piece ensuite and walk-in closet, while the open-concept layout seamlessly connects the living, dining, and kitchen areas. The kitchen is equipped with stainless steel appliances and plenty of counter space, perfect for everyday living and entertaining. Step out onto the large balcony and enjoy unobstructed views that bring in an abundance of natural light. This well-maintained building offers resort-style amenities, including an outdoor pool, gym, games room, and 24-hour security/concierge for peace of mind. Conveniently located in the heart of Mississauga, you're close to shopping, dining, schools, parks, transit, and major highways - everything you need right at your doorstep. (id:24801)
RE/MAX Experts
54 - 1224 Kirstie Court
Oakville, Ontario
Dream Location Townhouse In Well Maintained Complex. 3 Bedroom 3 Washroom Home Loaded With Professional Upgrades And High End Finishes. Engineered Hardwood (Hickory) In Living/Dining Rooms With Modern Porcelain Tiles In Front Foyer. Custom Design Built Open Concept Kitchen With Dark Soft Closing Cabinetry, Granite Countertops, Wine Rack, Pot Lights On M/Level, Crown Mouldings, 6" Baseboards, Bright And Beautifully Updated 5Pc Semi-Ensuite Bathroom. Spacious Bright Basement With 3Pc Bathroom. Includes: Stainless Steel Appliances: Fridge, Stove, B/I Dishwasher, Microwave; Washer/Dryer, Gdo, Cac, All Window Blinds. (id:24801)
Aimhome Realty Inc.
72 Lacewood Crescent
Brampton, Ontario
Location,Location,Location!! Welcome To This Prime "L" Section Location Backing Onto Pathway To Lucas Holtom Children's Park. Enjoy your New Oasis In this Private Backyard With Perennial Gardens & Large 19' x 12' 2-Tiered Private Deck Surrounded By Evergreens. This Beautifully Updated 2 Storey 3BR, 2.5 Bath Home Boasts Gleaming Hardwood Floors From The Porcelain Tiled Foyer throughout The Main Floor. Updated Kitchen With Quartz Counters, Glass Backsplash & Classic White Cabinets. Open Concept Kitchen & Living Space, Recently Painted Main Floor, Partially Updated Bathrooms, LVP Floors In Basement. Two Woodburning Fireplaces. Walking Distance To Elementary Schools, North Park Secondary As Well As Parks, Shopping, Bramalea City Centre, Groceries, Transit, Worship, Recreation Centre & Turnberry Golf Course Etc. (id:24801)
Manor Hill Realty Inc.
913 - 95 Trailwood Drive
Mississauga, Ontario
BEAUTIFULLY Renovated 2 Bed, 2 Full Bath Ground-Floor Unit With Patio, Parking & Storage! Move-In Ready! This Spacious And Thoughtfully Laid-Out 2-Bedroom, 2-Bathroom Home Has Been Freshly Painted And Completely Renovated From Top To Bottom. Featuring New Laminate Flooring Throughout, Porcelain Tile In The Kitchen And Bathrooms, And Brand-New Stainless Steel Appliances, This Home Offers Modern Comfort And Style. Will Give The Impression Of Living In A Home With A Walkout To Patio.The Bright And Open Living Room Includes A Cozy Fireplace And A Walkout To A Large Private Patio Perfect For Relaxing Or Entertaining. The Primary Bedroom Boasts A 4-Piece Ensuite, While The Second Bathroom Is A Convenient For Guests. Comes With One Parking Space And A Storage Locker.Prime Location In Mississauga Near All Amenities, Located In A Quiet, Family-Friendly Community Close To Schools, Shopping, Restaurants, Community Center And Public Transit. 10 Mins To Sq One, Mins To HWY 403 And HWY 401.Don't Miss This Incredible Opportunity! Ideal For Small Family, Working Professionals. Just Move In And Enjoy. A Must-See! (id:24801)
Homelife/future Realty Inc.
Sutton Group-Admiral Realty Inc.
814 - 17 Michael Power Place
Toronto, Ontario
Updated Spacious 595 square foot 1 - Bedroom Condo In The Highly Sought - After Port Royal Place! Maintenance fees include all utillities and parking. This bright and functional unit offers a generous layout with ample living space. Residents enjoy excellent building amenities including a party room with direct access to a beautiful outdoor courtyard, fitness centre, and more. Easy access to multiple transit lines Islington subway, Kipling subway, Go station highways, shops, restaurants, parks and more. Perfect for first - time buyers, investors, or anyone looking for a vibrant and connected community! (id:24801)
RE/MAX Professionals Inc.
4 Bowbeer Road
Oakville, Ontario
Stunning ELIZABETH MODEL 2,591sq.ft- CORNER UNIT 4-Bedroom Townhouse Oakville offering for rent. $$ spent on Upgrades (gas line for BBQ, Eng. flooring, kitchen, appliances, floor-to-ceiling electric fireplace, zebra blinds throughout, quartz counter tops, glass shower, and more). Double Garage Bright & spacious, full of windows and sunlight throughout. Close To All Supermarkets, Schools, Banks, Hospital, Hwy 403 and Hwy 407. (id:24801)
Intercity Realty Inc.
Main - 76 Teignmouth Avenue
Toronto, Ontario
Stop Searching - You Will Love This Gem In Carso Italian & Portuguese Community! This Elegantly Designed 2 Beds Home Is Renovated Top To Bottom With Legal Permits. New Framing, Plumbing/ Electrical, Insulation, Ductwork, Drywall, Waterproof, Floors, Garage, New Washroom, New Kitchen, New Furnace/AC/Hwt, Ensuite Washer/Dryer. 1 Garage Parking Included. Fully Fenced Backyard For Your BBQ And Entertainment. This Is "The One" For You! (id:24801)
Powerland Realty
2837 Kingsberry Crescent
Mississauga, Ontario
Large Lot! Modern & Renovated (3+2Br) European style Home with an Ideal layout! Open concept Dining/Living Rm & Elegant white Kitchen w/high end Appl. Spacious Family rm w/walkout to the Backyard and a newer gas Fireplace creates the perfect inviting atmosphere for gatherings. Finished ground floor features large windows, 2 spacious br, 3 pc modern washrm, Private Office. Adding a door on the ground floor can create a separate 2 br unit, perfect for rental income. Rough-ins already in place. A new drainage system surrounds the home for added convenience and protection. Cozy patio gazebo & large fenced pool size, well maintained backyard w/soaker hot tub. Excellent schools, Trillium Hospital, library, recr center, Square One, Costco, banks, dog park, tennis courts. One bus to GO Station and Toronto Kipling Station. Exit to QEW, 403. (id:24801)
Right At Home Realty
3657 Greenbower Court
Mississauga, Ontario
TRULY OUTSTANDING CURB APPEAL!!! THIS HOME IS SITUATED ON A MOST SOUGHT AFTER SECLUDED COURT IN ONE OF MISSISSAUGAS MOST COVETED NEIGHBOURHOODS. THIS FAMILY/EXECUTIVE HOME CONSISTING OF 3487 SQUARE FEET (AS PER MPAC) IS BEING OFFERED FOR SALE FOR THE FIRST TIME BY THE ORIGINAL OWNERS. THIS IS AN IRREGULAR PROPERTY 46.40FT FRONTAGE, 114.34FT SOUTH, 161.65 FT NORTH AND 128.67 FT ACCROSS THE REAR. THIS IS TRULY A REMARKABLE OFFERING WITH A VERY FUNCTIONAL MAIN FLOOR WITH A DEN OR OFFICE, SEPARATE FORMAL DINING ROOM, OPEN CONCEPT DOWNSVIEW KITCHEN WITH STAINLESS STEEL APPLIANCES COMMERCIAL RESTAURANT GARLAND RANGE AND COOKTOP, CENTRE ISLAND (9FT BY 3FT). KITCHEN OVERLOOKS FAMILY ROOM WITH WET BAR, FLOOR TO CEILING STONE FIREPLACE (GAS), BUILT IN OAK BOOKCASES, WALK OUT TO DECK AND SOLARIUM (20FT BY 17FT). PICTURESQUE VIEWS OR LANDSCAPING IN BOTH FRONT YARD AND REAR YARD SETTING. EXTREMELY PRIVATE REAR YARD SETTING FEATURES STREAM, POND AND WATERFALL AND EXTENSIVE DECKING. IDEAL FOR ENTERTAINING YOUR FAMILY AND GUESTS OR FOR QUIET ENJOYMENT!! (id:24801)
Sutton Group Quantum Realty Inc.
B-020 - 20 Lagerfeld Drive N
Brampton, Ontario
Welcome to Mount Pleasant Village Town! Discover this modern living never lived in before stunning two-level townhouse in Mount Pleasant, Brampton, featuring 2 spacious bedrooms and 2.5 bathrooms. This brand-new unit boasts a stylish, open-concept design with sleek quartz countertops, contemporary laminate flooring, and premium finishes throughout. High speed internet. Conveniently located near Highways 410, 401, and 407, and directly in front of the GO Station, commuting is effortless, making it an ideal choice for professionals and families alike. With brand-new stainless steel appliances, a designated parking space, and a locker, this home offers both convenience and sophistication. Dont miss the opportunity to experience stylish, well-connected living. (id:24801)
International Realty Firm
Unit 98 - 1000 Asleton Boulevard
Milton, Ontario
THIS END UNIT 3 STORY TOWN HOUSE IS FULL OF LIGHT HAVING 3 BEDROOMS GOOD SIZE AND 2 FULL BATHROOMS +1/2 BATHROOM 1541 SQ FT (BUILDER DOCUMENTS)LOCATED ON A Quite street in Milton CLOSE TO PUBLIC AND CATHOLIC SCHOOLS ,BANKS , LCBO, SOBEYS, HOSPITAL ,public transit and school bus route ETC. (id:24801)
Right At Home Realty
42 Dalton Street
Barrie, Ontario
This rare, updated century home in the heart of Barrie offers the perfect blend of historic charm and modern luxury on a private 0.62-acre lot. Tucked away on a quiet, tree-lined street, the home is surrounded by mature trees, perennial gardens, and flagstone walkways, with outstanding curb appeal and a welcoming traditional front porch. Inside, the newly renovated kitchen features engineered laminate floors, a 9-foot island, farmhouse sink, built-in coffee station, and views of the backyard oasis. The main floor includes a family room, separate office, laundry area, and a screened three-season porch with an infrared heaterideal for relaxing in any weather. The home has been freshly painted and fitted with custom California shutters and blinds throughout. Upstairs, there are three bedrooms, including a grand primary suite with walk-in closet and a spa-style ensuite offering an oversized glass shower, his-and-hers sinks, Roman tub, makeup vanity, and large windows for natural light. A total of 3.5 bathrooms ensures comfort and convenience for the entire household. The finished basement provides a second family room with gas fireplace, a full in-law kitchen, and a flex room perfect for guests or a gym. The backyard is a true retreat featuring a 60-foot inground pool with swim lane and waterfall, an 8-person hot tub, and a cedar-lined pool house with a changeroom and bathroom. Poured and stamped concrete surrounds the outdoor space, along with two custom wood sheds and vibrant perennial landscaping framed by armour stone. Additional highlights include a double car garage, Generac 20kW natural gas generator, and whole-home water filtration system. This is a rare chance to own a character-filled home that delivers on privacy, space, and lifestyleright in the heart of Barrie. (id:24801)
Revel Realty Inc.
48 Snelgrove Crescent
Barrie, Ontario
This beautiful 3-bedroom, 2.5-bath townhouse is the perfect place to start your next chapter ideal for just starting out or growing families, or anyone looking for comfort and convenience.Perfectly located near grocery stores, shopping malls, and all your daily essentials, this home offers easy access to everything you need. You'll also enjoy being just minutes from the highway, making commutes a breeze. Love the outdoors? You'll be close to nature trails and parks, and families will appreciate the excellent nearby schools. Don't miss the chance to call this charming townhouse your new home! (id:24801)
Keller Williams Experience Realty
4 Plunkett Court
Barrie, Ontario
Gorgeous Family Home In Highly Sought After Bayshore With Lake Views! Fully Finished On 3 Levels - 5,285 Sq Ft Home Features Outstanding Open Layout, 9' Ceilings, Chef's Kit W/Granite, Centre Island & Butler's Pantry, Four richly appointed bedrooms, high-end design finishes, quality craftsmanship, & impeccable design shine in the home. A gorgeous open-concept living & dining room features hardwood floors, cathedral ceilings & a gas fireplace. The chef's dream kitchen boasts a granite countertop, a built-in oven, a gas range top, & high-end stainless steel appliances. A charming sunlit breakfast room exemplifies ceramic floors, & a garden door walk-out to the backyard oasis. Master Retreat W/Sitting Area, His & Hers W/I Closets & Spa Ensuite, Finished Lower Level Offers Recreation/Games Space, 5th Bedroom & Gym - All Flowing To Entertainer's Paradise Backyard W/Stone Terrace & Outdoor Kitchen.A prime location with easy access to the water, walk to Wilkins beach, plenty of trails for exploring.Air conditioner (2025), furnace (2024), washer and dryer(2024). (id:24801)
RE/MAX Imperial Realty Inc.
202 - 10472 Islington Avenue
Vaughan, Ontario
Welcome to your dream home in the heart of Kleinberg Village! This stunning 1,480 sq ft 2-storey unit has been newly renovated with a modern open-concept layout that maximizes spaceband natural light. Featuring a sun-filled living area, spacious dining space, and a well-appointed kitchen, perfect for entertaining. Enjoy the large, south-facing covered terrace overlooking the Village-ideal for relaxing or hosting. This unit features oversized bedrooms, a primary walk-in closet, and 2 ensuite bathrooms, offering ultimate comfort and privacy. With 3 bathrooms, in-suite laundry on the second floor, and an efficient open concept layout, every detail is thoughtfully designed. Includes 2underground garage parking spaces and a private storage area-a rare find in this sought-after location. Steps to shops, restaurants, schools, parks, and trails. This one-of-a-kind unit offers the perfect blend of luxury, charm, and convenience. (id:24801)
RE/MAX Experts
51 Enclave Court
Vaughan, Ontario
Welcome To 51 Enclave Court, A Beautiful Home Where A Timeless Design Blends With Modern Elegance. With Over $800,000 Spent On Structural, Electrical And Plumbing Upgrades - This House Is Cut Above The Rest. With 12 Foot Soaring Ceilings, A Great Room, Study, Family Room, Dining & A Gourmet Kitchen, Outfitted With Top-Tier Wolf Appliances, The Main Floor Has Unparalleled Elegance. The 11 feet Ceiling Height On The First Floor Accentuates The Airy Layout Of Five Generously Sized Bedrooms. The Luxurious Master Bedroom Has A Spa-Like Five-Piece Ensuite And A Walk-In Closet. There Is An Elevator For Multi-Generation Families Living Together, Or For Those Planning Retirement. The Expansive Backyard Has Enough Space For A Pool! Book Your Showing Today! (id:24801)
Cityscape Real Estate Ltd.
15380 Mccowan Road
Whitchurch-Stouffville, Ontario
Escape to the perfect blend of nature and modern comfort in this light filled spacious ranch bungalow. Nestled on just under 2 acres of level treed land. This stunning open concept kitchen and great room is ideal for entertaining or cozy family gatherings. Step down into the private master suite, complete with its own ensuite bath and walk-out to southern exposure deck to enjoy the sights and sounds of nature. With multiple walk-outs throughout the home you'll have seamless access to the outdoors, majestic maple trees.2 more bedrooms plus finished rec/br in basement. Large foyer with access to the garage then step into mudroom with closet. Conveniently located to all amenities. Easy access to Stouffville ,Uxbridge, Newmarket, Markham,Toronto,404 & 407 Enjoy Country living !! (id:24801)
Gallo Real Estate Ltd.
25 Boticelli Way
Vaughan, Ontario
Welcome to 25 Boticelli Way, a beautifully maintained and rare 4-bedroom, 4-bath detached home in Vaughan's desirable Vellore Village. Featuring an open-concept layout with hardwood floors throughout, large sun-filled windows with a cozy gas fireplace, this home offers both comfort and style. The modern kitchen is equipped with stainless steel appliances, granite countertops, and ample cabinetry perfect for family living and entertaining. The spacious primary suite includes a walk-in closet and private ensuite, while the landscaped yard and attached garage add everyday convenience. Ideally located near top-rated schools, parks, transit, and major highways, this home delivers suburban charm with urban accessibility. (id:24801)
Property.ca Inc.
208 Wesmina Avenue
Whitchurch-Stouffville, Ontario
Welcome to your dream home at 208 Wesmina Ave, Stouffville! Lovingly maintained by the original owner and built by Starlane Homes just one year's new, this stunning residence offers nearly 3,000 sq ft of elegant living space with a superb layout. The main floor boasts soaring 10 ft ceilings, while the second floor features 9 ft ceilings, enhancing the open and airy ambiance.This home includes 4 spacious bedrooms, 4 bathrooms, and a 200 Amp electrical panel, blending luxury with modern conveniences. The bright basement, with 9 ft windows and a walk-up for easy access, was upgraded with raised windows by the builder. Hardwood flooring throughout the main floor creates the perfect space for entertaining, with a large family room, dining room, and breakfast area.Located in a family-friendly community, this home is close to parks, schools, splash pads, and scenic trails. Commuting is a breeze with nearby access to Highways 404, 407, and 7, as well as GO stations and bus routes. Its also conveniently close to Markham, Scarborough, and Pickering. This home is truly a must-see! (id:24801)
Homelife Landmark Realty Inc.
2207 - 58 Elizabeth Street S
Richmond Hill, Ontario
Welcome to Your Brand New Home in an Upgraded 2-Bed, 2-Bath Townhome at High Point Urban Towns in Richmond Hill. This modern and spacious 2-bedroom, 2-bathroom unit with a bright open-concept layout and oversized windows. Features include an upgraded kitchen with quartz counters, full-size stainless steel appliances, backsplash, plus engineered hardwood throughout. The primary bedroom offers a sleek glass shower ensuite, while the second bath has a deep soaker tub with upgraded tile. Includes 2-car tandem underground parking and locker for convenience. Prime Richmond Hill location, just steps to Mill Pond, Yonge Street, Hillcrest Mall, GO Station, schools, parks, dining, and more. Perfect for end-users seeking style and comfort, or investors looking for a strong rental property in a high-demand area. Move-in ready and loaded with value. (id:24801)
Property.ca Inc.
41 Hamilton Drive
Newmarket, Ontario
Huge Lot & Spacious 4-Bedroom Home Just Minutes To Hwy 404 & Yonge St. Rare To Find - Ready To Move In! Features Lawn Sprinkler System, Concrete Walkway Front To Back, Crown Moulding & Hardwood Floors Throughout. Enjoy A Beautifully Sized Backyard With A Large Patio - Perfect For Relaxing Or Entertaining Outdoors. Bright & Functional Layout - Ideal For Retirees Or Young Professionals Seeking Comfort & Convenience.The tenant needs to pay 2/3 of utilities. (id:24801)
Royal LePage Your Community Realty
2744 Peter Matthews Drive
Pickering, Ontario
This stunning, upgraded, 3-storey end unit townhome over 2200 sqft boasts 3 bedrooms, 4 bathrooms, and a double-car garage. It's nestled in a welcoming family-oriented neighborhood in Pickering. The home offers an open-concept design, 9-foot ceilings on all levels, except the basement, and a spacious Great Room on the ground floor that can be used as a 4th Bedroom. Dining Room with laminate flooring that overlooks the kitchen. The kitchen itself features quartz countertops and stainless steel appliances. The primary bedroom includes a luxurious double-sink ensuite with a standing shower. For added convenience, there's direct access from the garage to the house. This home's location is ideal, situated near Highway 407, Highway 401, the Go Station, shopping centers, schools, parks, hiking trails, and various other amenities. (id:24801)
Homelife Landmark Realty Inc.


