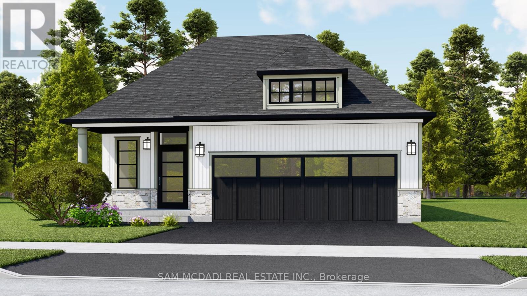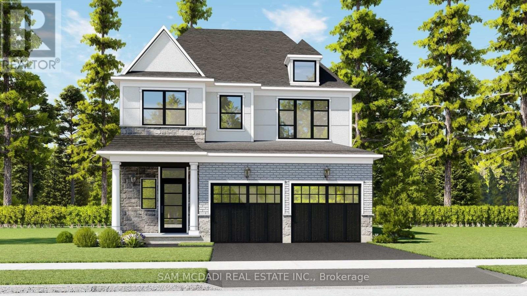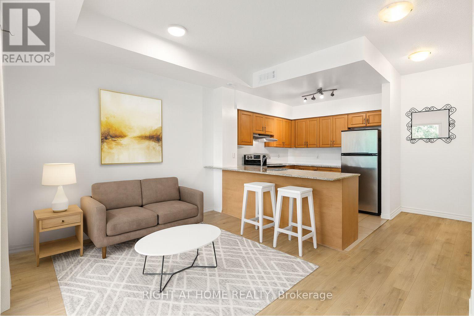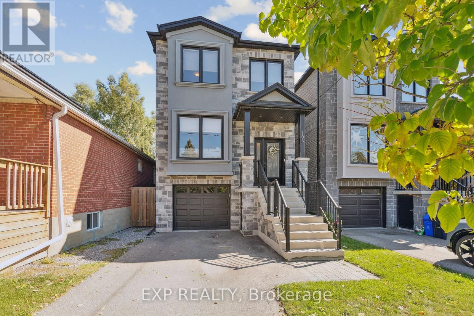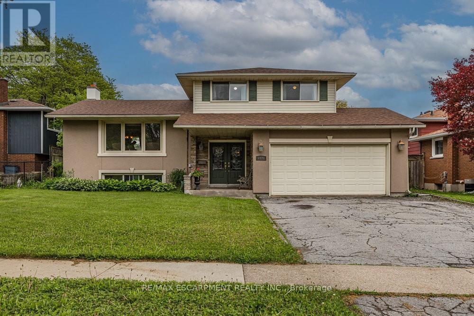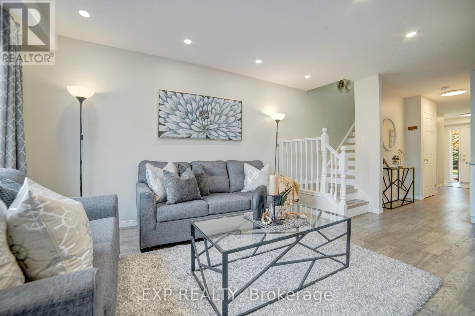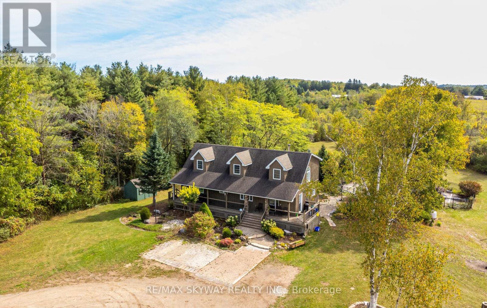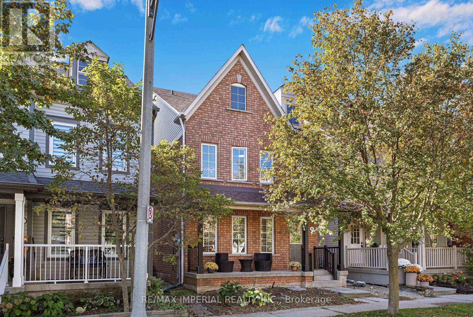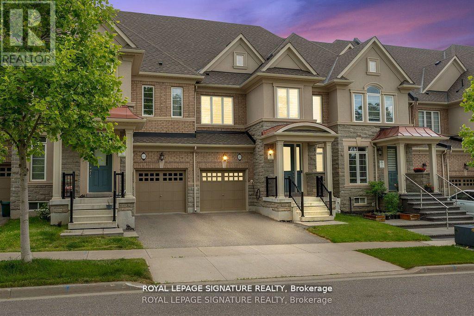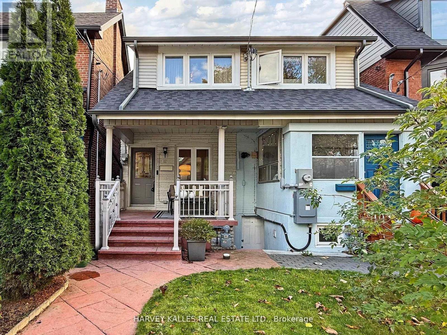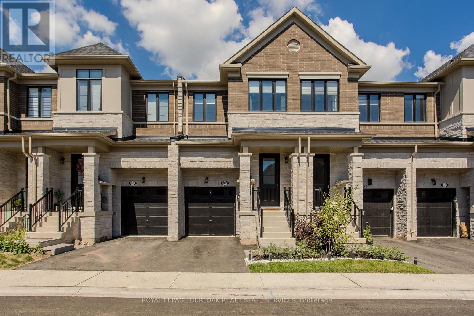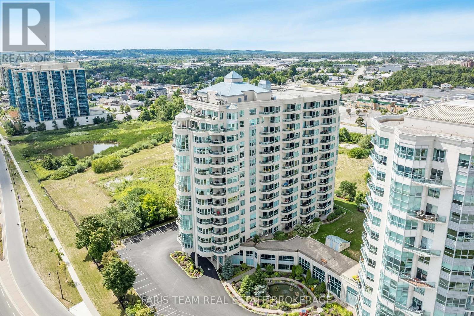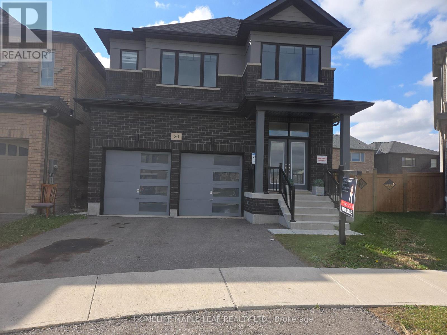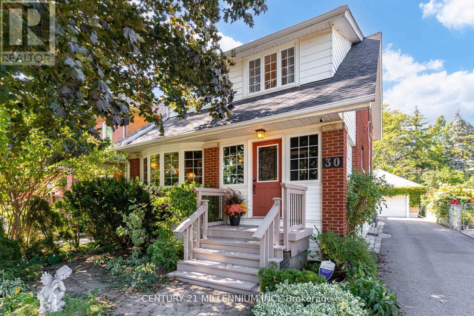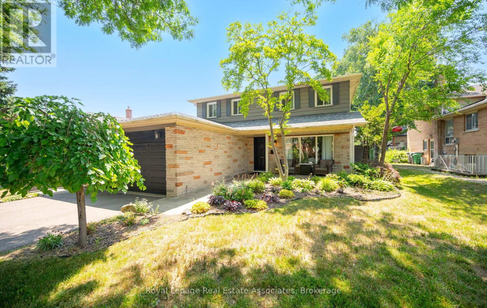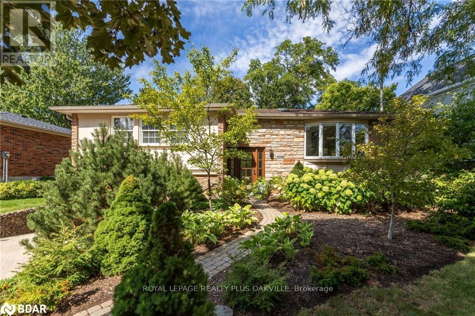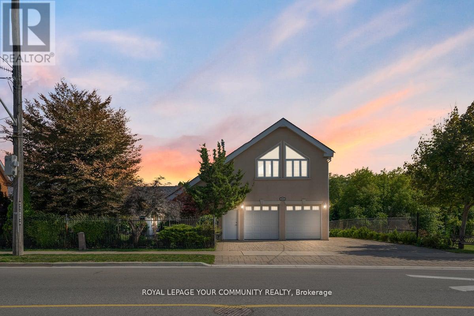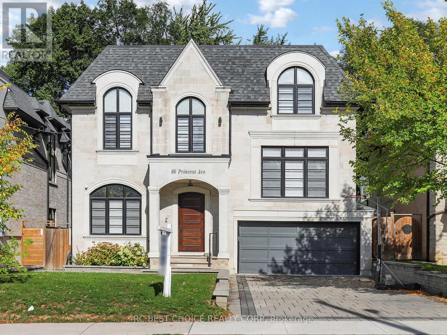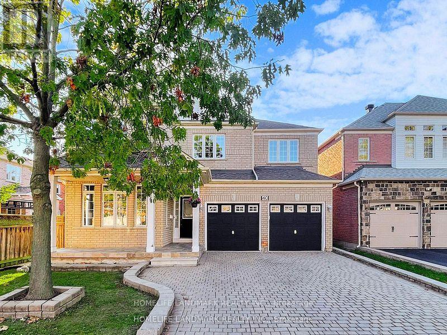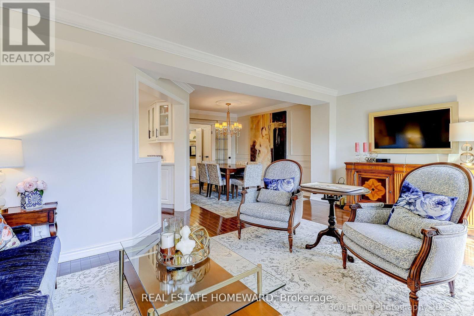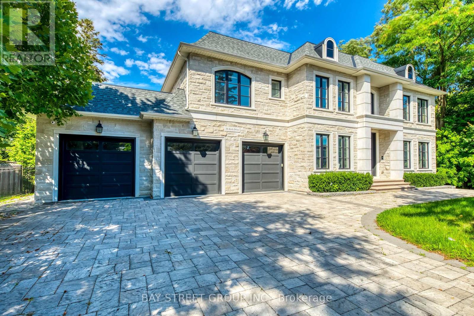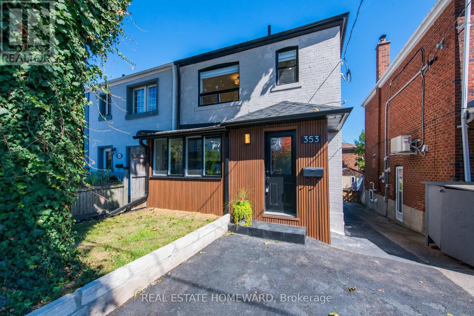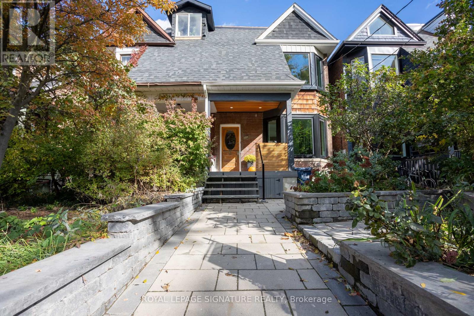Lot 3 - 16 Linden Lane
Grimsby, Ontario
Welcome to Hillside Manors an exclusive new custom home site, nestled at the base of the beautiful Niagara Escarpment on a Quiet Cul-De-Sac in Desired Area in the Charming & Quaint Town of Grimsby. *ONLY 5* Detached Homes to be Built Offering Bungalow/Bungalow Loft & 2 Storey Design & Size Options from 1300sf - 3000sf by Established Custom Home Builder, Cretaro Homes. The Superb Location & Homes Deliver the Perfect Blend of Modern Design Living & Home Finishings with the Natural Beauty & Tranquility of the Surrounding Landscapes. ***Opportunity to Custom Tailor Your Design & Material Finishing Preferences *** to suit Your Needs. Whether you envision modern contemporary, transitional, farmhouse or classic traditional designs nestled in the superb location the possibilities are endless. *The Homes Offer Beautiful Exterior Elevation Designs incorporating a Variety of Quality Building Materials. Interior Design Layouts Provide a Modern Open Concept Living Style, 2 Car Garages, Spacious Rooms, 9ft Main Floor Ceilings, Lovely Gourmet Kitchens Offering Various Colours & Door Style Designs, Kitchen Islands, Granite/Quartz Tops, Blend of Hardwood, Ceramic and Broadloom Flooring Options, Modern Millwork & Hardware Options, Contemporary Lighting & Plumbing Fixtures, Glass Enclosed Showers, Pot Lights a Full Open Basement with Cold Room & More. Hillside Manors will Deliver Stunning Homes in a Truly Amazing Location. Enjoy Escarpment Views, Scenic Trails, Wineries, Local Farms, Enjoy Water Sports along the Beaches & Beautiful Waterfront Trails & Parks, Marinas, Conservation Parks, Great Schools, Boutique Local Shops & Restaurants, Major Shopping Centres & Steps to Picturesque and Charming Downtown Centre. Ideal for Commuters with Quick Access to QEW Highway & Easily Access the Niagara Region & GO Station Options into Toronto & Future Grimsby GO station nearby. Just a Wonderful Place to Call Home! (id:24801)
Sam Mcdadi Real Estate Inc.
Lot 2 - 18 Linden Lane
Grimsby, Ontario
Welcome to Hillside Manors an exclusive new custom home site, nestled at the base of the beautiful Niagara Escarpment on a Quiet Cul-De-Sac in Desired Area in the Charming & Quaint Town of Grimsby. *ONLY 5* Detached Homes to be Built Offering Bungalow/Bungalow Loft & 2 Storey Design & Size Options from 1300sf - 3000sf by Established Custom Home Builder, Cretaro Homes. The Superb Location & Homes Deliver the Perfect Blend of Modern Design Living & Home Finishings with the Natural Beauty & Tranquility of the Surrounding Landscapes. ***Opportunity to Custom Tailor Your Design & Material Finishing Preferences *** to suit Your Needs. Whether you envision modern contemporary, transitional, farmhouse or classic traditional designs nestled in the superb location the possibilities are endless. *The Homes Offer Beautiful Exterior Elevation Designs incorporating a Variety of Quality Building Materials. Interior Design Layouts Provide a Modern Open Concept Living Style, 2 Car Garages, Spacious Rooms, 9ft Main Floor Ceilings, Lovely Gourmet Kitchens Offering Various Colours & Door Style Designs, Kitchen Islands, Granite/Quartz Tops, Blend of Hardwood, Ceramic and Broadloom Flooring Options, Modern Millwork & Hardware Options, Contemporary Lighting & Plumbing Fixtures, Glass Enclosed Showers, Pot Lights a Full Open Basement with Cold Room & More. Hillside Manors will Deliver Stunning Homes in a Truly Amazing Location. Enjoy Escarpment Views, Scenic Trails, Wineries, Local Farms, Enjoy Water Sports along the Beaches & Beautiful Waterfront Trails & Parks, Marinas, Conservation Parks, Great Schools, Boutique Local Shops & Restaurants, Major Shopping Centres & Steps to Picturesque and Charming Downtown Centre. Ideal for Commuters with Quick Access to QEW Highway & Easily Access the Niagara Region & GO Station Options into Toronto & Future Grimsby GO station nearby. Just a Wonderful Place to Call Home! (id:24801)
Sam Mcdadi Real Estate Inc.
205 - 205 Wellesley Street E
Toronto, Ontario
Introducing this bright and spacious 3-bedroom, 2-storey condo townhouse in Cabbagetown, one of Toronto's best-kept secrets for its unbeatable value and location. Offering 1,390 sq. ft. of functional living space, this home is ideal for families or multi-generational households seeking space without sacrificing convenience. Recently updated with new waterproof laminate flooring throughout, brand new hardwood staircases, and a fresh coat of paint, this townhome feels modern, bright, and move-in ready. The main floor features an open-concept living and dining area, a kitchen with abundant storage and a breakfast counter, and three private balconies that extend your living space outdoors. Upstairs, you'll find three generously sized bedrooms, including an extra-large, sun-filled primary suite with two walk-in closets, offering the comfort and storage rarely found in downtown living. This home includes underground parking, locker storage, and access to shared amenities with 225 Wellesley St. E., including a gym with steam room, party room and kitchen, library/study, and BBQ area. Pets are welcome, making it an excellent choice for the whole family. Conveniently located steps from everyday essentials a 1-minute walk to grocery stores, 10 minutes to Wellesley or Sherbourne subway stations, and 10 minutes to Riverdale Park and the Don Valley trails. Across the street, the Wellesley Community Centre offers a free gym and swimming pool, while the restaurants, shops, and cafés of Parliament and Church Streets are just around the corner. With more space and features than comparable 3-bedroom homes in the area, this property offers outstanding value for those seeking downtown living with exceptional space, comfort, and lifestyle. Note maintenance fee total of $551.09 includes $17.27 for parking and locker maintenance fee paid separately to TSCC #2003. * Photos virtually staged to show furniture placement ideas * (id:24801)
Right At Home Realty
105 Twenty Second Street
Toronto, Ontario
Luxury living awaits in this stunning 2-storey detached home with 2,898 total sq. ft., 3 bedrooms, and 4 bathrooms. The main floor showcases an open-concept layout with a formal living and dining area at the front of the home, complete with wide-plank hardwood, pot lights, large windows that fill the space with natural light, and sleek glass railings. At the heart of the home is a chefs kitchen featuring designer pendant lighting, a full-height light grey backsplash, elegant two-tone cabinetry with white uppers and charcoal grey lowers, quartz counters, premium stainless steel appliances, a gas range, and a large centre island with seating for four. Soaring 10' ceilings extend through the kitchen and family room, where an electric fireplace adds warmth and style. The adjoining family room flows seamlessly to the outdoors with a walk-out to a private deck and fenced yard perfect for summer gatherings.Upstairs, the primary retreat offers a walk-in closet and a spa-inspired ensuite with heated floors, sleek vanities, modern tile work, premium fixtures, and a second electric fireplace for added comfort. Two additional bedrooms and a full bath complete the upper level.The finished lower level expands the living space with windows, two storage areas, and flexible room ideal for a home office, gym, media room, or play space, plus a 3-pc bath, direct walk-out to the yard, and a built-in garage with interior access and an EV charging outlet. Enjoy the convenience of top-tier colleges nearby, steps to Gus Ryder Pool and Health Club, with quick access to the lake, waterfront trails, Kipling TTC / GO Station, Mimico and Long Branch GO for easy access to downtown, as well as nearby restaurants, and the QEW & 427 highways (id:24801)
Exp Realty
6871 Corwin Crescent
Niagara Falls, Ontario
Welcome to this charming home in the Corwin area, one of Niagara Falls' most desirable, mature neighbourhoods. Set on a generous lot with a fenced yard and offering over 2,000 sq ft of total living space, this property features a spacious, functional layout ideal for growing families. The large open-concept kitchen, living, and dining areas are perfect for both everyday living and entertaining. With multiple bedrooms, a sizeable garage, and ample storage throughout, there's room for everyone-and everything. Your lower level has built in entertainment unit and plenty of natural light. Newer upgrades include roof, air conditioner and furnace. Located near top-rated schools, parks, dining, and countless local attractions, this is Niagara living at its finest! (id:24801)
RE/MAX Escarpment Realty Inc.
26 - 30 Bryan Court W
Kitchener, Ontario
Welcome to 26-30 Bryan Court, Kitchener where comfort meets convenience in the heart of family-friendly Lackner Woods.Perfect for first-time buyers or families looking to move up from condo living, this beautifully updated 3-bedroom, 3-bathroom townhouse offers nearly 1,700 sq. ft. of bright, modern living space.The open-concept main floor is designed for everyday living and entertaining, with a gourmet kitchen featuring granite countertops, a sleek glass backsplash, and plenty of cabinet space. The dining and living areas flow seamlessly together, filled with natural light from east-facing windows. Upgraded lighting adds a warm, stylish touch throughout.Upstairs, the spacious primary suite includes custom wood cabinetry, a walk-in closet, and a private 4-piece ensuite with plenty of room to unwind. Two additional bedrooms are generous in size, making them perfect for kids, guests, or a home office.The finished basement adds even more flexibilitywhether you need a cozy movie space, home gym, or playroom, its ready to adapt to your lifestyle.Step outside to a freshly stained deck that backs onto green space. Its the perfect spot for morning coffee, summer barbecues, or just relaxing with family and friends.With two parking spots, great schools nearby, scenic trails, parks, and everyday amenities like shops and cafes just minutes away, this home has everything you need to grow, relax, and thrive. (id:24801)
Exp Realty
5628 Highway 7
Milton, Ontario
Must See***Enjoy Country Living In Stunning Custom-Built Cape Cod On ***8.6 Acres Land*** Of Private TranquilSetting,2602 Sq Ft Abv Grd, Almost 3000 Sq Ft Finished Liv Space. Perfect For Family Life/Entertaining. LongTree-Lined Driveway To The Home You Have Been Waiting For! Curb Appeal, Board & Batten, Inviting Front Porch.Foyer, Enjoy A Great Room W/ Wood Burning **Fireplace ***Large Chef's Kitchen W/ Huge Island, Double WallOvens, Cook-Top, Spacious Dining Area, Walk-In Pantry, Spacious Laundry (Access To Rear Deck), DesirablePrimary Bed W/ Walk-In Closet, 3 Piece Ensuite, Back Yard Views.Main Floor **Office, 2Pc Bath & Mudroom/Foyer(Side Yard Access). 2nd Flr Offers A 5 Pc Ms Bath Walk-In Shower, Soaker Tub, Double Sink, 3Beds. BsmtWalk-Out Future In-Law & Potential For Large Rec Rm. Property W/ Sprawling Lawn, Backyard Oasis IngroundPool, Prof. Landscaping, Woods, Trails. Mins To Acton, Georgetown, Hwys, Go, Schools, Shopping. (id:24801)
RE/MAX Skyway Realty Inc.
94 Littlewood Drive
Oakville, Ontario
Welcome to this stunning detached home in Oakville's sought-after Uptown Core community! Full of warmth and style, this home features beautifully defined living spaces with hardwood floors and elegant finishes throughout. The main floor offers a formal living and dining room, and a family-sized kitchen with granite counters, stainless steel appliances, and a cozy gas fireplace. The second floor includes a bright family room with built-ins and another fireplace-perfect for movie nights. The spacious third-floor primary retreat features his and hers walk-in closets and a modern 4-piece ensuite. The finished basement provides versatile space for a home office, classroom, or guest suite. Enjoy a private landscaped backyard and a detached double garage. Recent updates include shingles (2020), furnace (2021), new stairs (2022), and fresh paint (2025). Walk to parks, shops, restaurants, and top-ranked White Oaks Secondary School with IB program. Move in and enjoy! (id:24801)
RE/MAX Imperial Realty Inc.
3453 Fourth Line
Oakville, Ontario
Welcome to 3453 Fourth Line by Rosehaven Homes, your perfect 3-bedroom 3-bath freehold townhome located in Oakville's most desired Glenorchy community. Step inside to high 9'ceilings and elegant hardwood floors on the main floor, and pot lights throughout both levels, leading outdoors to a fully-fenced backyard with manicured lawn, wood deck and gas BBQ line, perfect for gatherings. The open-concept kitchen features modern appliances, ample cabinet space with breakfast bar, quartz countertops & gas range. A living room complete with a gas fireplace. The second floor includes 3 spacious bedrooms, with the master suite boasting a walk-in closet and a luxurious 5-piece ensuite. A large guest bathroom and a conveniently located laundry room on the second level. Additional upgrades include EV charger, central vacuum, and owned hot water tank. Located in Oakville's Glenorchy community, this home is near top-rated schools, nature trails, golf courses, newly renovated sports complex, hospital and Highway 407. (id:24801)
Royal LePage Signature Realty
211 Rosemount Avenue
Toronto, Ontario
Welcome to 211 Rosemount Ave, a bright, move-in-ready gem in the heart of Corso Italia. This updated 3 bed, 2 bath home features a spacious living room, formal dining area, a modern kitchen with quality appliances and direct walkout to a sunny south-facing deck and backyard oasis. Enjoy all-day natural light and golden-hour evenings from the inviting front porch or head out to explore the parks, cafes, and restaurants of St. Clair West, just steps away. Upstairs, three inviting bedrooms provide a peaceful retreat as well as a recently renovated bathroom with contemporary finishes and jacuzzi tub. The finished lower level offers a versatile rec room that adds even more flexible living space, perfect for a family room, gym, home office or guest suite. A detached garage via the laneway provides private parking and there is additional storage space under the deck. This home checks all the boxes and offers comfort, style, and peace of mind. Surrounded by great neighbours and young families, excellent schools and nearby grocery stores, 211 Rosemount Ave blends the warmth of community living with the vibrant energy of the city, truly the best of both worlds. (id:24801)
Harvey Kalles Real Estate Ltd.
1407 Oakmont Common
Burlington, Ontario
Welcome to this gorgeous brand-new modern freehold townhome by National Homes, situated in Burlington's sought-after Tyandaga community. Offering a balance of comfort and convenience, this home is steps away from shopping, amenities, golf, & more with the bonus of Tarion Warranty. From the moment you enter, you'll notice the thoughtful upgrades and stylish finishes that set this home apart. The freshly repainted interior (2025), and upgraded 12x24 foyer tiles, create a welcoming feel throughout. The main floor features an open-concept design filled with natural light, highlighted by hardwood flooring and motorized zebra blinds w/ remote control. The modern kitchen is designed for both function and family gatherings, complete with granite countertops, peninsula w/ breakfast bar, upgraded SS LG appliances, built-in workspace, and soft-close cabinetry. The bright dining and living areas seamlessly connect, with a walkout to the backyard-perfect for summer BBQs, or simply relaxing. Upstairs, families will love the convenient laundry room. The primary bedroom offers a calming escape, featuring a walk-in closet and a spa-like 4pc ensuite with a glass walk-in shower and freestanding tub. Two additional well-sized bedrooms provide plenty of room to grow, with a 4pc bathroom with modern fixtures close by. Blackout roller shades ensure comfort and privacy throughout the second level, creating restful spaces for both parents and children. Unfinished basement offers abundant storage or future living space. The exterior is equally impressive, with energy-efficient Panergy panels (15% Less Energy Cost), a garage boasting 13ft ceilings, and a spacious backyard. Located just mins from Costco, GO Transit, QEW, Hwy 407, top-rated schools, recreational facilities, trails, and Tyandaga golf course, with a community park coming soon. Stylish, practical, and move-in ready, this home checks all the boxes for families who want both modern upgrades and a welcoming community lifestyle. (id:24801)
Royal LePage Burloak Real Estate Services
3036 Swansea Drive
Oakville, Ontario
Set on a desirable corner lot on a quiet, family-friendly street, this charming 3+1 bedroom home offers a spacious and functional layout withthoughtful updates throughout. The bright, open-concept kitchen and dining area features granite countertops and ample storage-perfect foreveryday living and entertaining. A cozy family room with a wood-burning fireplace invites you to relax, while the separate formal dining area isideal for gatherings. There is also a main floor mud/laundry room with garage access. Enjoy the charming front porch-perfect for morning coffeeor evening unwinding. Upstairs, you'll find three generous bedrooms, including a primary suite with a renovated ensuite featuring a standalonesoaker tub and walk-in closet. A stylish 4-piece main bathroom serves the additional bedrooms. The finished basement offers great versatilitywith a bedroom suited to a full bathroom having a bathtub with jets and shower combo, as well as extra office room and living space.There isalso lower-level laundry with plenty of storage space. Step outside to a private, fenced backyard with a deck perfect for summer entertaining.Located near Bronte Harbour, top-rated schools, GO train, Provincial Park, shopping malls, and scenic walking trails,this well-maintained homeblends comfort, charm, and convenience. (id:24801)
RE/MAX Escarpment Realty Inc.
902 - 2 Toronto Street
Barrie, Ontario
Top 5 Reasons You Will Love This Condo: 1) Immaculately maintained, move-in ready waterfront condo, showcasing high-end finishes throughout 2) Beautiful hardwood floors and an upgraded kitchen with quartz countertops flows seamlessly into the open-concept living room and walkout terrace 3) Serene primary suite complete with ample closet space, a private ensuite, and picturesque views of Kempenfelt Bay 4) Discover the versatile den, perfect for a home office, creative space, or even a third bedroom for guests 5) Welcoming community with exceptional amenities, including a swimming pool, a fitness centre, and a party room, two underground parking spots, EV charging installation available, Furnace, and HVAC replacement and maintenance included. 1,476 fin.sq.ft. (id:24801)
Faris Team Real Estate Brokerage
20 Spinland Street
Caledon, Ontario
Welcome to this Beautifully Upgraded 2500 SQFT ..CAPREA MODEL ..4 Plus 3 Bedroom BASEMENT APARTMENT Home with Designer Finishes in the Highly Sought-After Caledon Trails. Beautiful Hardwood Flooring Throughout, and a Chef Inspired Kitchen with State of the Art Appliances. 3 Bedroom Basement Apartment with Separate Entrance renders Great Potential for Rental Income. Proximity to Grocery Stores, Schools, Parks, Places of Worship and Highway 410, Offers both Accessibility and Convenience. Priced to Sell! Motivated Seller.. (id:24801)
Homelife Maple Leaf Realty Ltd.
30 Frederick Street
Brampton, Ontario
Discover this beautifully appointed, fully detached two-storey home nestled in the heart of Downtown Brampton, offering approximately 2,000 square feet of refined living space. Ideally located within walking distance to local entertainment, the GO Train station, and a variety of amenities. Open-concept layout featuring a spacious sunroom/porch dorned with transom and bay windows, complemented by a cozy gas fireplace. Formal living and dining area with wide-plank hardwood flooring, crown molding, and charming leaded glass windows. Extended hallway leading to a bright eat-in kitchen with ample white cabinetry, island with pull-out drawers, open shelving, and stainless-steel appliances. Convenient three-piece bathroom with a separate shower stall and main-level laundry. Inviting family room with cathedral ceilings and skylights, offering abundant natural light. Step out to a pergola, covered wooden deck overlooking a whimsical English-style garden, complete with ivy, perennial blooms, and a tranquil pond. Three generously sized bedrooms with large picture windows. Four-piece bathroom featuring a Whirlpool soaker tub and expansive vanity. Separate side entrance to a spacious recreation room with a Franklin-style gas fireplace. Fourth bedroom and a two-piece powder room, ideal for guests or extended family. Double car garage and a private driveway accommodating up to five vehicles. Rich character throughout, highlighted by exquisite millwork and thoughtful modern upgrades. This exceptional property blends timeless charm with contemporary comfort, an absolute must-see! (id:24801)
Century 21 Millennium Inc.
296 Chantenay Drive
Mississauga, Ontario
Pride of ownership shines through in this stunning 4 bedroom, 4 bathroom home on a family friendly street in the desirable area of Cooksville. You will feel great driving up to your home with the beautiful curb appeal. As you enter into this immaculately maintained home, you'll enjoy a very spacious and inviting living room, a separate dining room, perfect for entertaining or formal gatherings, a convenient powder room, and the family room with a gas fireplace which leads out to the private landscaped backyard oasis including an inground pool, composite fencing, plenty of electrical and gas line for your bbq. The kitchen includes a newer gas stove overlooking the backyard, making it easy to watch the kids play out back. Hardwood floors are present in all 4 bedrooms on the 2nd floor. The primary bedroom has amazing built-in closets, a renovated 3pc ensuite bathroom including brand new vanity, shower and flooring. The 2nd bedroom is also very large - similar size to a primary bedroom with 2 closet spaces. The must-have tub & shower in the main bathroom for the little ones is so valuable along with the abundance of natural light shining in all 4 bedrooms. Heading into the gorgeous renovated basement, you will love the great room as its perfect for relaxing, entertaining and watching the kids play. The newer drywall with foam insulation keeps the basement warm in the winter and cool in the summer. You need storage? There is more than enough in the large laundry room including several built-in cabinets, shelving, newer flooring and window. A convenient powder room is located in the basement which could accommodate a shower if needed. Location is unbeatable for commuting into TO, high rated schools, parks, hospital and medical offices, shops, restaurants, public transit, places of worship and more. You cannot get more central and convenient than here. If you're looking for a home that has been loved with all major systems taken care of, don't miss out on this one! (id:24801)
Royal LePage Real Estate Associates
2159 Hixon Street
Oakville, Ontario
Have you been looking for a fabulous BUNGALOW in BRONTE, one of Oakville's most sought-after neighbourhoods? Your search is over! Enjoy the Lifestyle & Location of living only a short walk to Bronte Village, Harbour & Marina! Spacious turn-key Bungalow with 3+1 Beds, 2 full Baths, nestled perfectly on a stunning mature property with generous outdoor space to enjoy entertaining and relaxing. Main floor of this beautifully updated, inviting floor plan with great flow and function. Neutral, bright decor, a calming space flooded with natural light with unique wood & custom pressed tin off white feature walls. Spacious Living room with bay window, kitchen with warm neutral wood cabinetry, & Dining room, all cohesively tied together with smooth ceilings, pot lights and stunning light hardwood floors. 3 Bedrooms on the Main floor, a Primary Bedroom with a modern, reno'd ensuite bath with walk-in shower, and a main Bathroom with tub. Walk-out from the Dining room onto a spacious tiered deck surrounded by mature, towering trees, evergreens, stunning maples & perennial gardens beautiful in all seasons! Lower level with spacious Rec room with large above grade windows, a 4th bed, laundry, plus an additional space perfect for a play room, craft room, yoga studio, storage or many other potential uses. Convenient Mudroom has access to front exterior at the driveway. The back yard has the added bonus of backing onto the side yard of a neighbouring property, offering ultimate privacy a breathtaking, tranquil space; true Gardener's paradise to relax & enjoy! Unlike many other mature locations, there are no overhead wires blocking your sight lines or curb appeal! Double driveway, Parking for 4, 22.5 Ft deep Garoffering added storage. Owned Hot Water Heater. Captivating, move-in ready, prime location checks all the boxes - A True Find! Short walk to restaurants, gelato, cafes to fine dining in Bronte, watch boats in harbour. GO, QE, Schools, amenities. (id:24801)
Royal LePage Realty Plus Oakville
8065 Kipling Avenue
Vaughan, Ontario
A One-of-a-Kind Bungalow with Endless Possibilities. Located in the heart of Woodbridge, this unique bungalow showcasing an immaculate and meticulously maintained interior. The beautifully landscaped backyard features a swimming pool(2019), pergola, and serene garden pond, creating the perfect setting for both entertaining and relaxation. A rare second-floor addition offers a completely self-contained living space ideal for in-laws, children, multi-generational living, or even running a home business and can easily be converted into a full 2-storey home. The upper-level suite also presents excellent income potential. Additional highlights include a 4-car tandem garage plus 4 driveway spaces, a large cantina, and numerous recent renovations with $$$ spent on upgrades. Perfectly located near Market Lane, Cataldi, grocery stores, and major highways, this private and spacious retreat combines luxury, versatility, and convenience in one of Woodbridges most desirable neighbourhoods. (id:24801)
Royal LePage Your Community Realty
86 Princess Avenue
Toronto, Ontario
Welcome to 86 Princess Avenue in Willowdale East, a stunning, fully renovated luxury residence in the heart of North York's most prestigious neighbourhood. This elegant 5-bedroom, 7-bathroom home offers over 4,300 sq ft. of sunlit living space with a functional open-concept layout, designer finishes, and a beautifully landscaped backyard perfect for entertaining. Meticulously maintained by the owner, the property was built in 2018 and features a backup electrical panel for added convenience. Ideally located, it is only a 6-minute walk to North York Centre subway station, a 5-minute walk to McKee Public School, and a 2-minute walk to Earl Haig Secondary School. Steps to the upcoming T&T Supermarket within North York Centre. Nestled on a quiet residential street yet minutes from Hwy 401 and Hwy 404, and surrounded by fine dining, boutique shopping, fitness centres, and healthcare facilities, this residence delivers the perfect balance of peaceful family living and upscale urban lifestyle. Open House: Join us this weekend on Saturday, November 1st, and Sunday, November 2nd, from 2:00 PM to 4:00 PM to tour this beautiful home in person! (id:24801)
Rc Best Choice Realty Corp
40 Belgrave Square
Markham, Ontario
Immaculate, well-maintained home on a 45 x 90 ft lot in one of Markham most sought-after communities Berczy Village. Proudly owner ship shows itself, never leased. This upgraded residence combines timeless design with modern comfort. Featuring two impressive 18-ft cathedral ceilings, a marble foyer, crown moulding, pot lights, and an upgraded mudroom with direct garage access. Enjoy sun-filled principal rooms. All bedroom are generously sized with functional layout. Recently renovated basement with a bedroom, kitchenette, and large recreation area, perfect for family entertainment or children's play. The separate basement entrance offers excellent flexibility for in-laws or extended family. Exterior upgrades include an interlock driveway and landscaped patio for outdoor enjoyment. Literally steps to Top Ranking Stone bridge PS and minutes driving to Pierre Elliott Trudeau High school. this home delivers the best of family living, education, and community. A rare opportunity to own a beautifully cared-for home in the heart of Berczy Village. (id:24801)
Homelife Landmark Realty Inc.
42 Rodeo Pathway
Toronto, Ontario
Welcome to 42 Rodeo Pathway - a beautifully renovated home in the heart of Birchcliffe Village! This move-in ready home offers 2 spacious bedrooms, 2 full baths, 2 powder rooms, and an ideal layout for both relaxing and entertaining. Enjoy an upgraded eat-in kitchen with quartz countertops, quartz backsplash, new plumbing for ice/water fridge, and high-end stainless steel appliances. The open-concept living and dining area is filled with natural light from large south-facing windows and features custom Hunter Douglas automated blinds. The lower level family room includes a cozy gas fireplace and direct access to both the garage and covered parking pad. Unique lighting upgrades include a smartly designed path of illumination from basement to bedroom, new pot lights in the basement, new fixtures throughout, and added outlets for convenience. Upstairs, the primary suite boasts custom blinds, large closets with built-in lighting, and a spa-like ensuite featuring a wet room with low-barrier entry, rain shower, and standalone tub. The second bathroom has also been fully renovated with zero-barrier shower access and boutique-quality finishes. Two private outdoor spaces offer ideal spots for entertaining or relaxing, with terrace water supply added for easy gardening. Additional highlights include hardwood flooring throughout, separate laundry room with sink, two-car parking (garage + covered pad), and ample storage. Steps to TTC, Kingston Road Village, the Beach, and scenic waterfront trails. Enjoy local gems like City Cottage Market, Corbins, Graysons Bakery, and nearby parks, Rosetta McClain Gardens, and schools. A rare opportunity to upsize or downsize without compromise - this is living at its finest. (id:24801)
Real Estate Homeward
38 Kirk Drive
Markham, Ontario
Experience the pinnacle of luxury in this 2019 custom-built private executive estate, an architectural masterpiece brimming with modern finishes and timeless craftsmanship. Set on a meticulously landscaped 100 x 150 ft lot, this home offers over 8,000 square feet of opulent living space with 10ft ceiling on main. A striking limestone exterior and custom leaded glass skylight exemplify the attention to detail, while the gourmet kitchen stands ready for both everyday meals and grand entertaining. Indulge in lavish amenities including a fully outfitted home theatre, a well-appointed fitness room, and a recreation room with a stylish wet bar; Equipped with heated floors in the basement and main floor tiled areas, each space thoughtfully designed for effortless hosting and relaxation. The walk-up basement adds further versatility and ease for indoor-outdoor life style, creating a seamless connection to the beautifully landscaped yard with beautiful lighting. The primary suite pampers you with two spacious walk-in closets and high-end ensuite with steam shower, offering a refined respite for its owners, all 5 bedrooms upstairs equipped with private ensuite; A sprawling 1,100sf, five-car heated garage with boat parking potential, sophisticated sprinkler system, and state-of-the-art surround sound system, home automation and security system underscore the homes blend of convenience and prestige. Nestled in the heart of Thornhill Just moments from the vibrant shopping and dining scene along Yonge and Highway 7, close proximity to highly ranked public schools such as Thornhill S.S. and Thornlea S.S., as well as the esteemed private Lauremont School (formerly TMS). Commuters enjoy effortless access to Highways 407, 404, and Langstaff GO station. Surrounded by beautiful parks, Golf & Ski Clubs, the neighborhood invites leisure and recreation all year round. Minutes to Hillcrest Mall, Centrepoint Mall, T&T Supermarket and end-less gourmet restaurant options. Welcome Home! (id:24801)
Bay Street Group Inc.
353 Victoria Park Avenue
Toronto, Ontario
An ideal opportunity for a young family, a first-time homebuyer or downsizers seeking a move-in ready property! This stunning and extensively renovated 3-bedroom, 4-bathroom home is a true gem, offering an incredible blend of modern luxury and functional living. Step inside to discover a meticulously updated interior. The sunfilled main floor features an open-concept layout, perfect for entertaining. Overlooking the backyard, the kitchen boasts a large island ideal for meal prep or casual dining, plus main floor laundry. Summer barbecues will be a breeze with direct access to the deck and patio from the kitchen/dining room. Upstairs, the three spacious bedrooms provide a private retreat, including a primary suite with its own ensuite bathroom. With a total of four bathrooms including a main floor powder room, morning routines will be a breeze for the entire family. A unique feature of this home is the separate entrance to the basement, which houses a second kitchen, offering incredible potential for an in-law suite or a private space for family or guests. Enjoy your morning coffee or unwind after a long day in the charming enclosed porch, which doubles as a convenient mudroom. Have peace of mind, mechanicals and appliances are only one year old. Located in a desirable neighbourhood in the upper Beaches, this home is a few steps away from the Kingston Rd Village, Blantyre park/outdoor pool and grocery shopping. Easy access to transit with bus, streetcar and subway close by! In the coveted Blantyre PS & Malvern CI school districts. This home provides all the conveniences of modern living, an opportunity you don't want to miss! (id:24801)
Real Estate Homeward
231 Havelock Street
Toronto, Ontario
Offer welcome anytime for this beautiful semi-detached home in the heart of Dufferin Grove. A spacious kitchen featuring new quartz counters and stainless steel appliances. Bedrooms with ample natural light and a finished basement with a walk-out, offering flexible space for a family room, home office, or guest suite. Professionally landscaped backyard with new deck and fencing perfect for entertaining or relaxing. Extensive improvements inside and out, including a new rear addition with a foundation that will allow future homeowners to build up to attic level, as well as basement apartment potential. Interior and exterior waterproofing and new heat pumps in all upstairs rooms. Steps to Dufferin Grove Park, top-rated schools, TTC, shops, and cafés. A move-in ready home with classic character in one of Toronto's most desirable neighbourhoods! (id:24801)
Royal LePage Signature Realty


