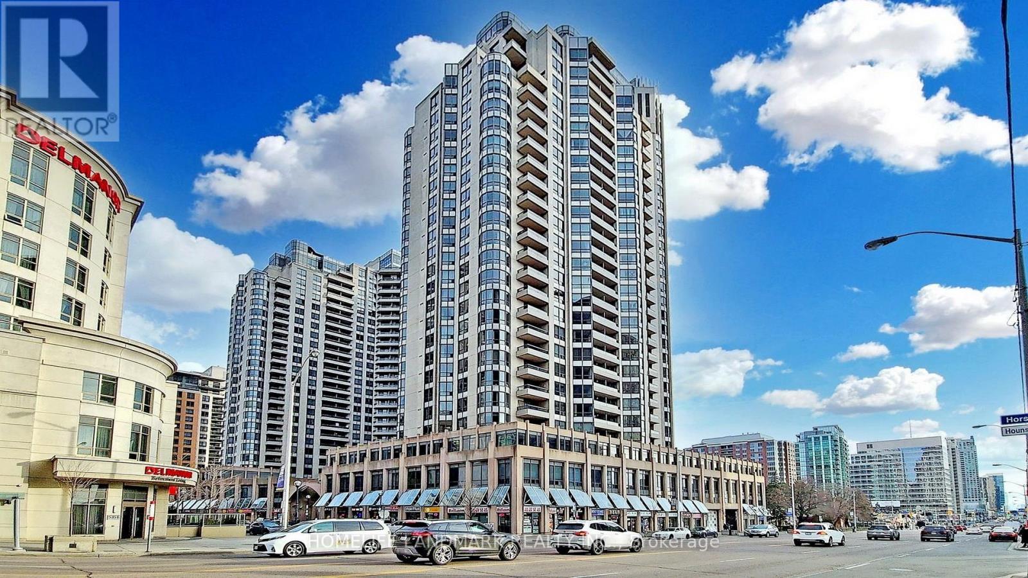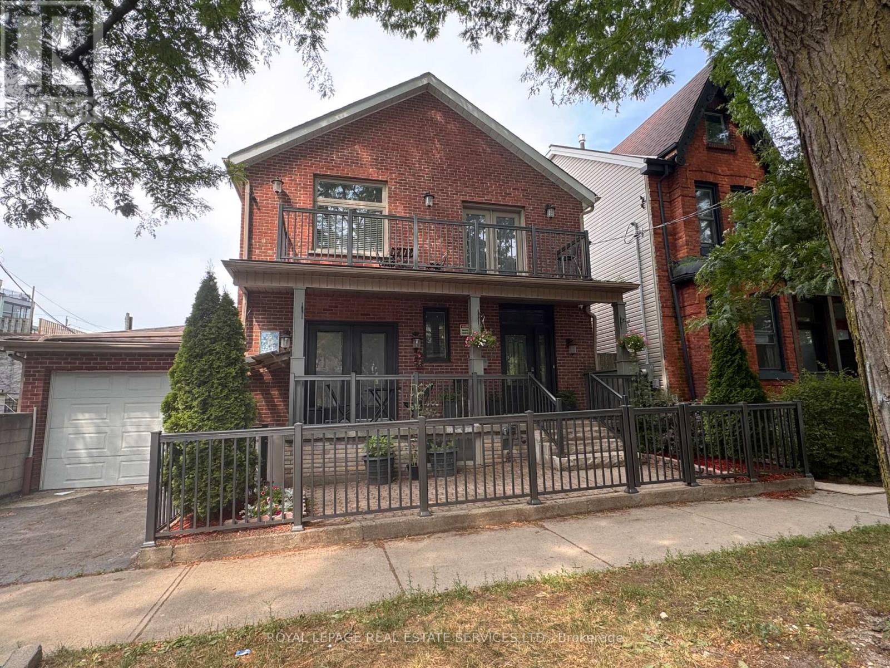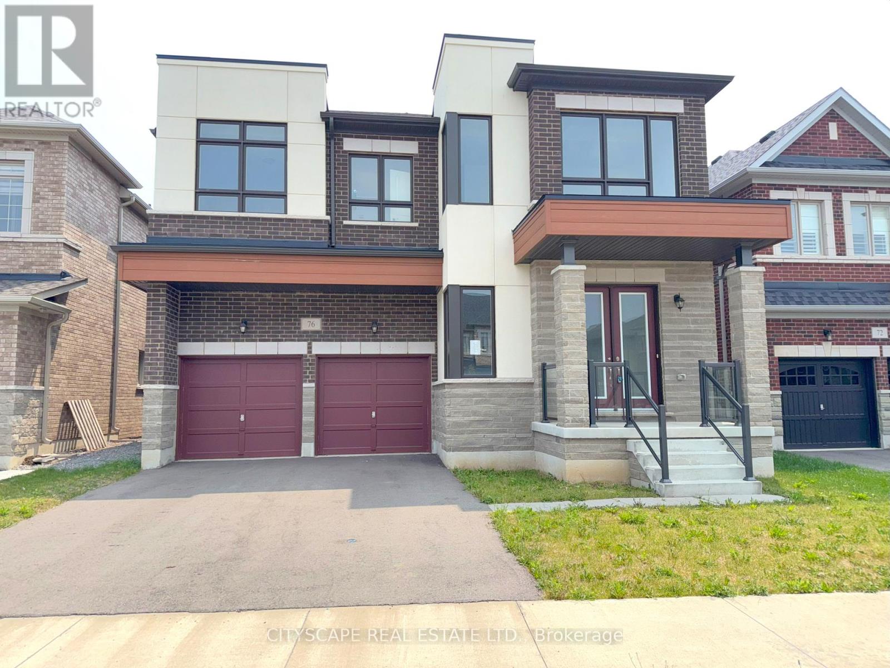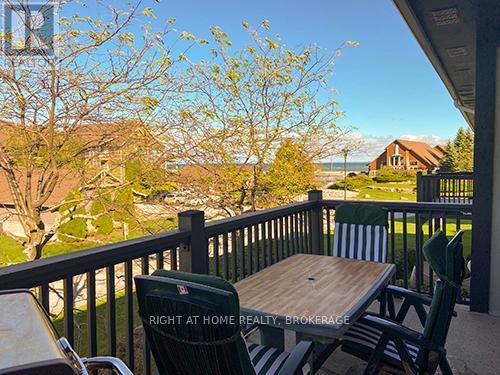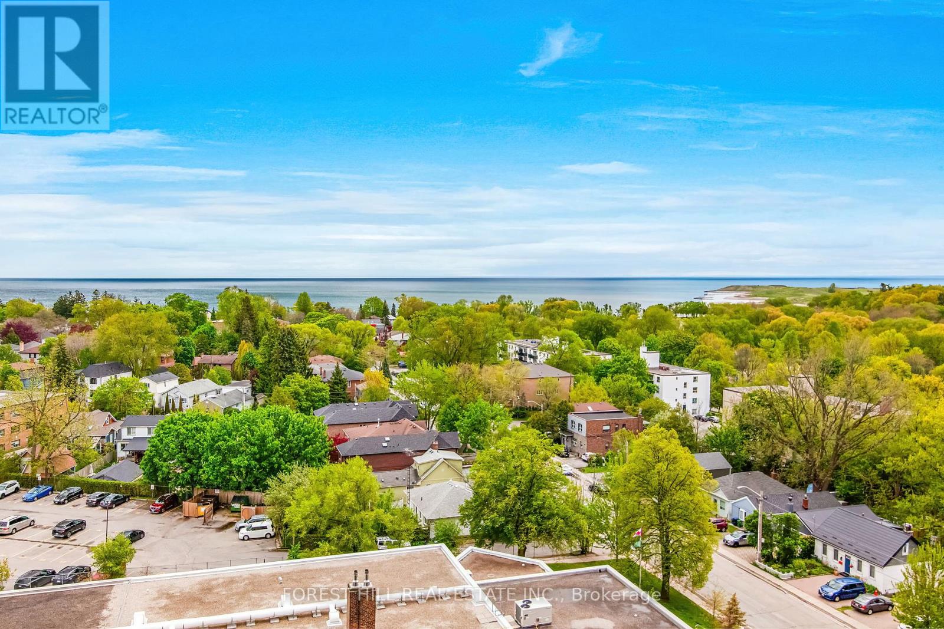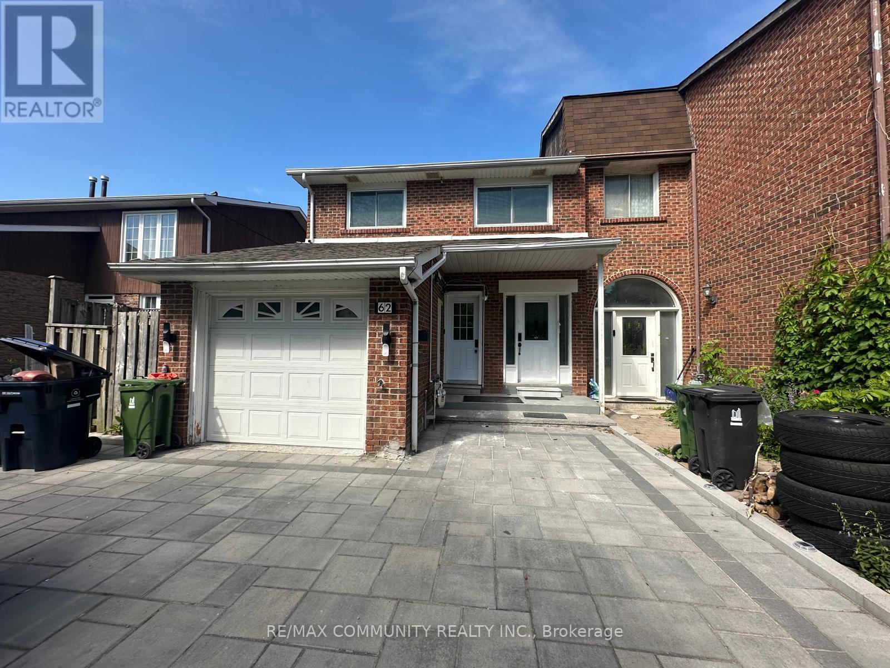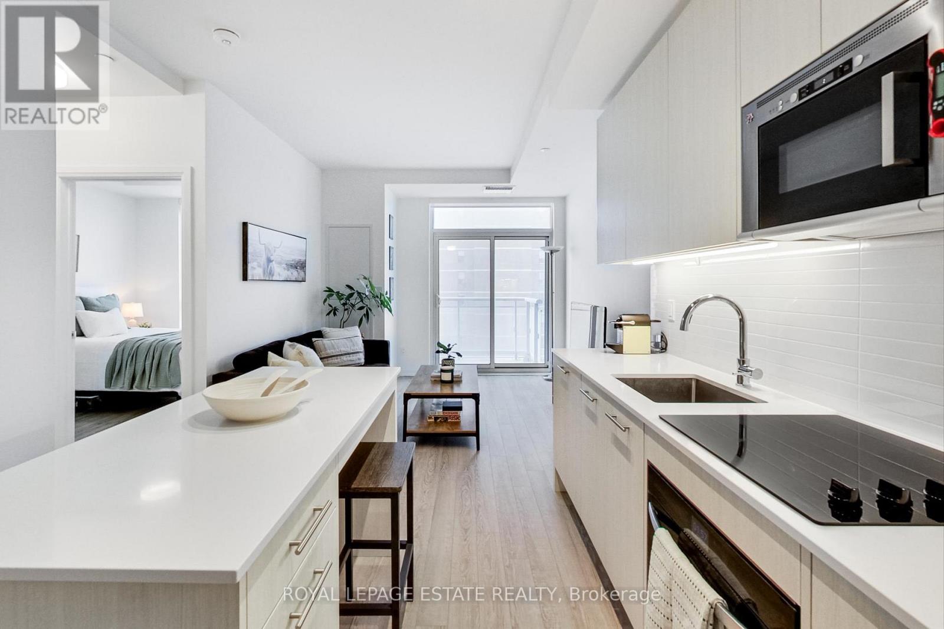209 - 1001 Roselawn Avenue
Toronto, Ontario
Don't Miss This Rare Opportunity To Lease In This Stunning Authentic Hard Loft. Gorgeous 2 Bedroom, 2 Full Baths Unit With Soaring 13 FtCeilings In This Historic Toronto Building. Get The Best In An Open Concept Living With Breakfast Bar, 9Ft Windows & Beautiful Brick FacadeWall. Gorgeous Views Overlooking The Park & Huge Amount Of Storage In The Unit. Complete With Parking & Locker Included. Great BuildingAmenities With Roof-Top Terrace With Bbq's, Gym & Ample Visitor Parking. Prime Location Close To Allen & The Subway Line. Minutes AwayFrom The Busy Yonge & Eglinton Neighbourhood. (id:24801)
Sutton Group-Associates Realty Inc.
1707 - 3 Marine Parade Drive
Toronto, Ontario
Step into a tastefully re-envisioned 1-bedroom condo at Hearthstone by the Bay RETIREMENT Condominium, where thoughtful design meets unparalleled comfort. This fully renovated condo offers modern elegance and functionality, perfect for those seeking both style and peace of mind in their retirement years. Experience the convenience of a comprehensive range of services designed for effortless living, including gourmet meals, housekeeping, nursing care, fitness programs, enriching activities, and shuttle bus services giving you everything you need all in one place. Start with the essential (mandatory) service package and easily expand to include additional care as your needs change. With its chic design, premium amenities, and a welcoming community, Hearthstone by the Bay is more than just a place to live it's a lifestyle. Enjoy an unmatched sense of security and comfort, with a location and environment that allow you to truly enjoy the best of retirement living. There's truly no other retirement building like this in the GTA- where luxurious living and comprehensive care go hand in hand. *Mandatory Service Package Extra **EXTRAS** Mandatory Club Fee: $1923.53 +Hst Per Month. Includes a Variety of Services. Amenities Incl: Movie Theatre, Hair Salon, Pub, Billiards Area, Outdoor Terrace. Note: $265.06+Hst Extra Per Month for Second Occupant. (id:24801)
Royal LePage Real Estate Associates
809 - 5 Northtown Way
Toronto, Ontario
Exceptionally located in Tridel's Triomphe Tower at Yonge/Finch! Spacious 1+1 with 2 full baths den with closet easily functions as 2nd bedroom or office. Primary suite features 4pc ensuite and walk-in closet with organizer. Open living/dining layout with modern kitchen & breakfast bar, plus balcony. Parking + locker included. Resort style amenities: rooftop park & garden, tennis, BBQs, indoor pool, hot tub, gym, bowling, billiards, ping pong & more. All utilities in maintenance. Steps to subway, GO Transit, highways, shopping, dining & parks. (id:24801)
Homelife Landmark Realty Inc.
Lower - 4 Lakeview Avenue
Toronto, Ontario
Live in the Heart of Little Portugal! This charming brick home offers great curb appeal and is nestled just steps from the vibrant Dundas & Ossington strip and the beloved Trinity Bellwoods Park. This 2-bedroom and 3-piece bathroom completes this thoughtfully designed suite. This unit offers the perfect blend of comfort and city living. Enjoy radiant heated floors, brand new pot lights, new bedroom LED lighting, and fresh paint throughout. Featuring a private entrance, the open-concept kitchen is outfitted with granite countertops and stainless steel appliances, flowing seamlessly into the living space. Located in one of Toronto's most sought-after neighbourhood's just steps to coffee shops, restaurants, pubs, schools, transit, local cinema, and parks. A truly walkable location with everything you need at your doorstep. (id:24801)
Royal LePage Real Estate Services Ltd.
2206 - 509 Beecroft Road
Toronto, Ontario
Spacious Sun-Filled One Bedroom Unit With Unobstructed Panoramic Western View And 9 Feet High Ceiling. Live In This Larger Than Average One Bedroom Unit And Be Mesmerized By Watching The Beautiful Sunset And The Breath-taking View Through The Wall To Wall, Floor To Ceiling Windows, While Enjoying Your Afternoon Drink. Open Concept Kitchen With Ceramic Backsplash, Granite Counter Top And A Breakfast Bar. Living Room With Hardwood Floor. Large Bedroom With Newer Carpet Flooring And Double Door Closet. Marble Floor Foyer With Mirrored Double Door Closet. Enjoy Great Amenities Such As 24-Hour Concierge, Guest Suites, Indoor Pool, Jacuzzi, Sauna, Exercise Room, Game Room, Theatre/Media Room And More. A Parking Spot & A Locker Are Included, This Beautiful Building Is Steps From Yonge & Finch Subway Station, 24-Hour Shoppers Drug Mart, Restaurants, Banks, Medical Facilities, Shops And Many More Amenities. Parking Spot Is Steps From The Building Entrance. (id:24801)
Century 21 Heritage Group Ltd.
RE/MAX Realtron Realty Inc.
5303 - 395 Bloor Street E
Toronto, Ontario
Open/Sun-filled/Spacious/No waste of space! Welcome to the west facing 2 bd 2bath with panoramic/ un-obstructive west view, CN Tower& Toronto skyline at the Hotel Residence- Rosedale On Bloor. 11 ft ceiling, Floor to Ceiling windows, walk out balcony, Extra large bedroom, top notch B/S S/S appl, quartz counter, backsplash, large closet. spa alike bath and more! Extremely Well maintained! Located In Conveniences Of Rosedale Neighbourhood, Right At Sherborne Subway Station. next to Yonge/Bloor And Yorkville, Minutes From U Of T, Steps Away From High End Boutiques Restaurants, Shopping And Supermarkets. Quick Access To Dvp & Major Transit Route. Five star amenity: Indoor Pool, Gym, Outdoor terrace with BBQ/ lounge area, 24 hrs concierge And Party Room (id:24801)
RE/MAX West Realty Inc.
17882 Horseshoe Hill Road
Caledon, Ontario
This Stunning 1 Acre Award Winning Property Is Located In Caledon just 15 minutes from TPC Osprey Valley Golf Club & Features A True Four Bedroom Home That Has Been Beautifully Upgraded Through The Years. The Private Backyard W/ Only Farmer Fields Behind Has Won Two Landscape Ontario Awards For Best Design and Unique Fire Pit. Step Inside & Be Greeted With Warmth. The Gorgeous Open Concept Kitchen Was Completed In 2020 With Maple Cabinets, Double Decor Fridges, Granite Countertops & Centre Island Overlooking The Sunken Family Room W/ Wood Burning Fireplace, High Ceilings, Views & Walk Out To The Breathtaking Professionally Landscaped Backyard W/ Full Irrigation System For Both Gardens and Lawns, Surrounding Invisible Dog fence, Built In Napoleon BBQs , Pool, Hot Tub And Lots Of Space For Outdoor Entertaining. The Main Level Also Features A Separate Dining and Living Room. The Main Floor Laundry/Mud Room Features A Walk Out And Direct Entrance To Your Garage Complete W/Epoxy Flooring. The Lower Level Features A Walk Out To The Side Yard, Two Great Sized Rooms And Lots Of Storage. Perfect In-Law Potential. Upstairs You Will Find Four Great Sized Bedrooms. (id:24801)
Royal LePage Rcr Realty
76 Elstone Place
Hamilton, Ontario
**Modern 5-Bedroom Executive Family Home in Waterdown** Welcome to 76 Elstone Pl, a stunning 5-bedroom, 4-bathroom home in the heart of charming Waterdown community near the escarpment. This contemporary gem boasts over 3,400 sq ft of refined living space with exceptional design and natural beauty. **Gourmet Kitchen & Main Floor Elegance** Step into the expansive chefs kitchen featuring stainless steel appliances, a gas cooktop, large central island, built-in cabinetry, and a full pantry with a bar sink. Ceramic flooring flows to the eat-in breakfast area overlooking the backyard. The main level continues with hardwood-floored living and dining rooms, and an open-concept family room with a cozy gas fireplace, ambient pot lights, and scenic garden views. **Luxury Upstairs: 5 Bedrooms & Multiple Ensuites** The second level offers a spacious primary suite with dual walk-in closets and a spa-like 5-piece ensuite. Four additional bedrooms all include hardwood flooring, walk-in closets, and access to semi-ensuite bathrooms, accommodating a growing family or multi-generational living. **Versatile Layout with Office & Mudroom** A private main-floor office provides work-from-home flexibility. The mudroom offers access to a double garage and basement, while the second-floor laundry room and walk-in linen closet enhance daily convenience. **Prime Location & Future Potential** Situated in Waterdown, this home is steps from scenic ravine trails and parks, with easy access to shopping, schools, transit, and major highways. The unfinished walk-up basement offers 10-ft ceilings on the ground floor, 9-ft ceiling on the 2nd floor, and limitless potential for customization in the basement. (id:24801)
Cityscape Real Estate Ltd.
447 Mariners Way
Collingwood, Ontario
Price is all inclusive: Utilities, BBQ, Furniture & Kitchenware, Internet, Basic Cable, and Smart Tv to log into your streaming accounts. Available for November & December. Enjoy quiet mornings on the balcony looking out onto the marina, and take a walk on the peaceful waterfront trails. Go for a dip in the Bay, the outdoor pools, or relax on one of the private beaches. Feeling active? Join the action on the tennis, pickleball or volleyball courts, take the kids to the playground, or head on a bike ride through Collingwood's many trails! Rainy day? No problem! Head to the indoor pool, hot tub, sauna, gym, or shoot some pool in the lounge with grand piano, and play in the games room in the private recreation centre. Just minutes to Blue Mountain Village or downtown Collingwood with many restaurants and even more indoor & outdoor activities to enjoy! Head out to Northwinds or Sunset Point Beach less than 10 minutes away. Includes private locker just outside unit. **Strict No Smoking/No Pets Unit** (id:24801)
Right At Home Realty
1108 - 3845 Lake Shore Boulevard W
Toronto, Ontario
Welcome to this sun-filled south-facing suite in the desirable Lakeshore Park Estates, offering unobstructed water views and a smart, open-concept layout. The expansive living and dining area flows seamlessly into a beautifully renovated kitchen, featuring a new stainless-steel double-door fridge, double bowl sink, dishwasher, stove, built-in microwave, and ample cabinetry perfect for entertaining and everyday living. A spacious primary bedroom boasts an oversized walk-in closet with custom built-ins and direct access to a private balcony also accessible from the living room. The versatile second bedroom functions well as a guest room, home office, or den. Enjoy the added convenience of stacked washer and dryer. Building amenities include a gym, hot tub, sauna, craft room, party room, and visitor parking with EV chargers. Situated directly across from the Long Branch GO Station, and close to streetcar, bus routes, Gardiner/QEW/427, Pearson Airport, and downtown Toronto. You're also just steps to Lake Ontario, Marie Curtis Park, the beach, boardwalk, waterfront trails, and Lakeview Golf Course. This special suite includes one parking spot, and maintenance fees that cover all utilities. Offering exceptional value per square foot in a vibrant lakeside community! (id:24801)
Forest Hill Real Estate Inc.
62 Montezuma Trail
Toronto, Ontario
Spacious 4-Bedroom Townhome in Prime Scarborough Location! Welcome to this beautifully maintained and generously sized 4-bedroom, 3-bathroom townhouse in the heart of Scarborough. Offering a perfect blend of comfort, style, and functionality, this home is ideal for families or professionals looking for space to grow. Step inside to a bright and open-concept living and dining area, perfect for entertaining or relaxing. The modern kitchen features ample cabinet space and a cozy breakfast area. Upstairs, you'll find four large bedrooms with plenty of natural light, including a spacious primary suite with a private ensuite bath. Enjoy the convenience of three full bathrooms, ensuite laundry, and ample storage throughout. The home also features a private backyard and garage with additional driveway parking. Located in a quiet, family-friendly neighbourhood close to schools, parks, transit, shopping, and major highways this is the one you've been waiting for! Convenient Location4 Bedrooms3 Bathrooms Garage + Driveway Private Yard Don't miss out book your showing today! (id:24801)
RE/MAX Community Realty Inc.
808 - 286 Main Street
Toronto, Ontario
Incredible Opportunity at Linx! Bright and spacious 1 Bed, 1 Bath unit with large balcony that spans across living room and bedroom. Plenty of natural light from the east facing large windows and sliding door to balcony. This 554 square foot floor plan is a thoughtfully designed open concept space. The kitchen includes built in appliances, sleek counter tops and a large island for breakfast or food prep. The bedroom is large enough for a queen sized bed, and has a walk in closet! Extra storage includes the large entry way closet, hallway cabinets, plenty of kitchen cabinetry, and 1 storage locker located on level 4. Linx is Nestled in the vibrant community of Main and Danforth, complete with trendy eateries, parks and cultural hotspots. Only Steps from Danforth Go and Main Subway Station. This Smart building INCLUDES INTERNET in the maintenance fees, and allows residents to use their Smartphone app to control the thermostat, suite door, building entrance & amenities. Amenities include Concierge, rooftop bbq area, Gym, Guest Suite, Party Room, a Business Centre, Workspace, Kids Room & Pet Area. (id:24801)
Royal LePage Estate Realty




