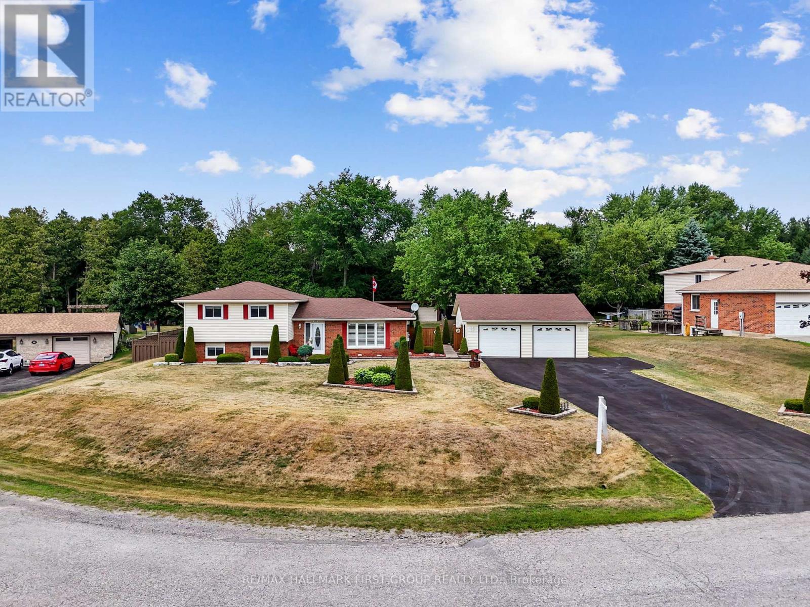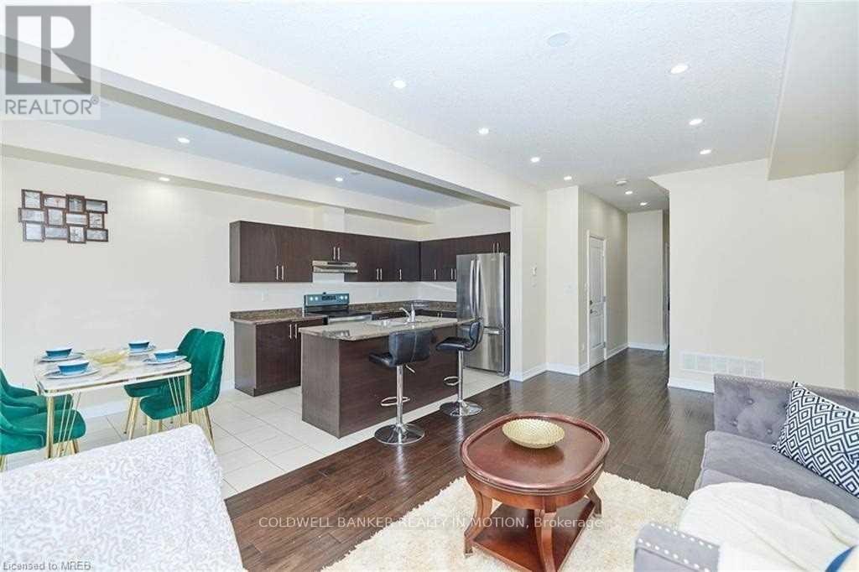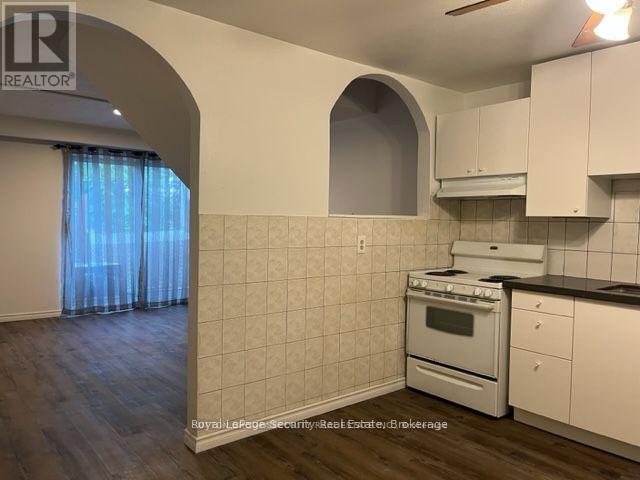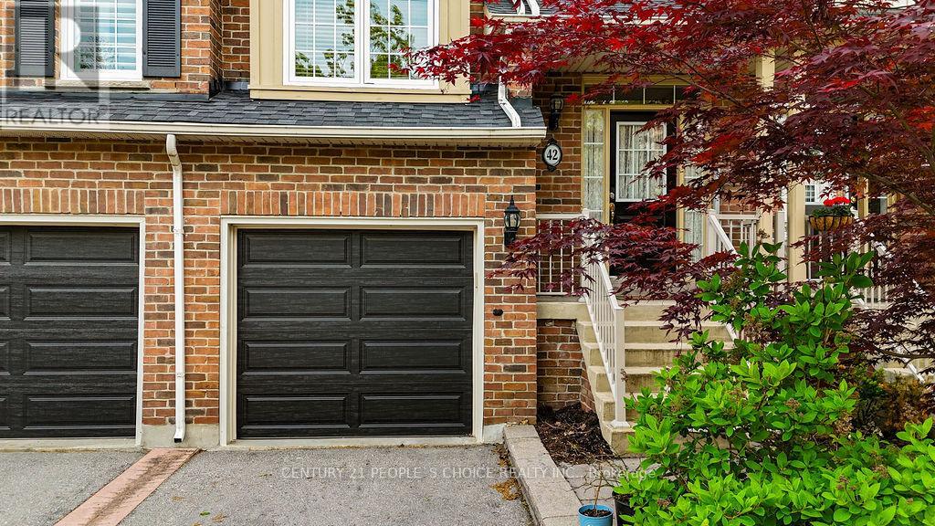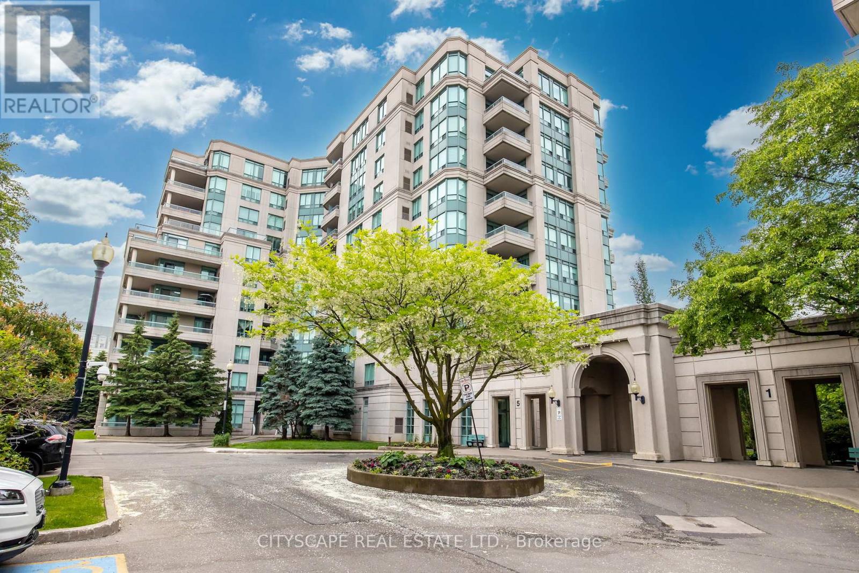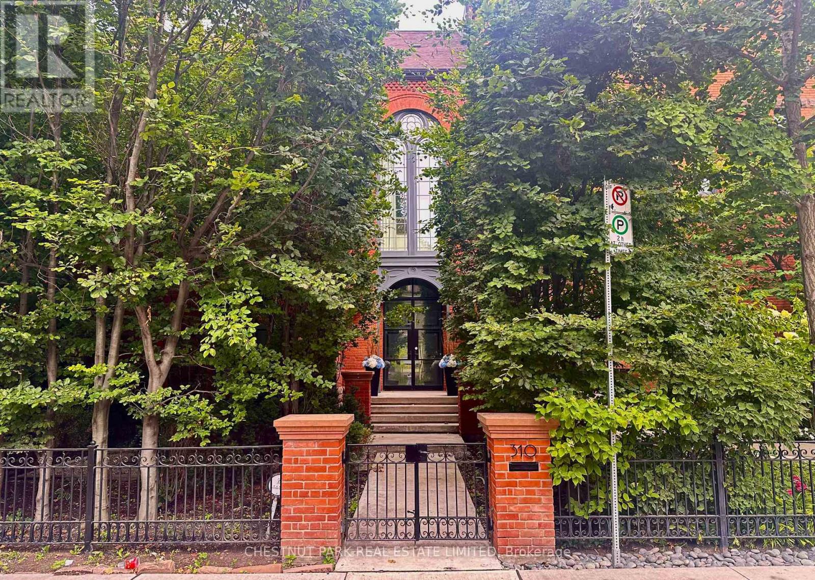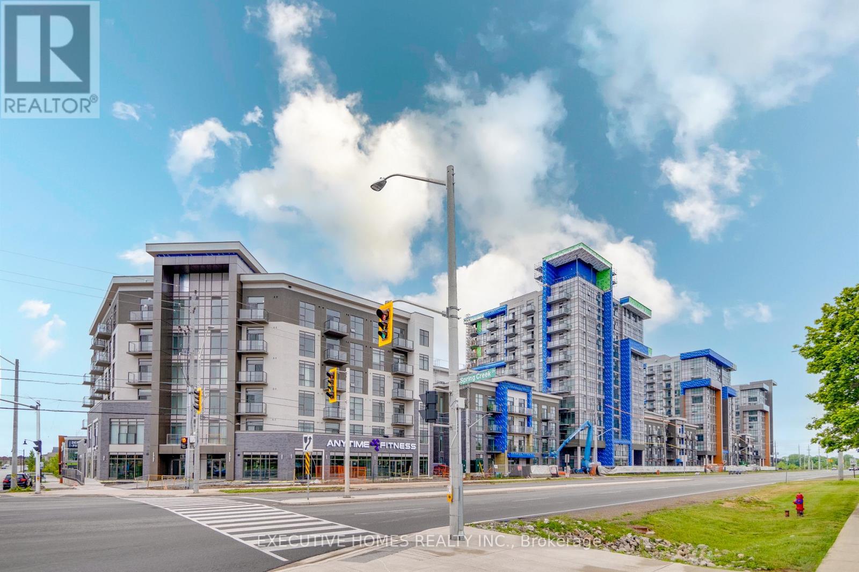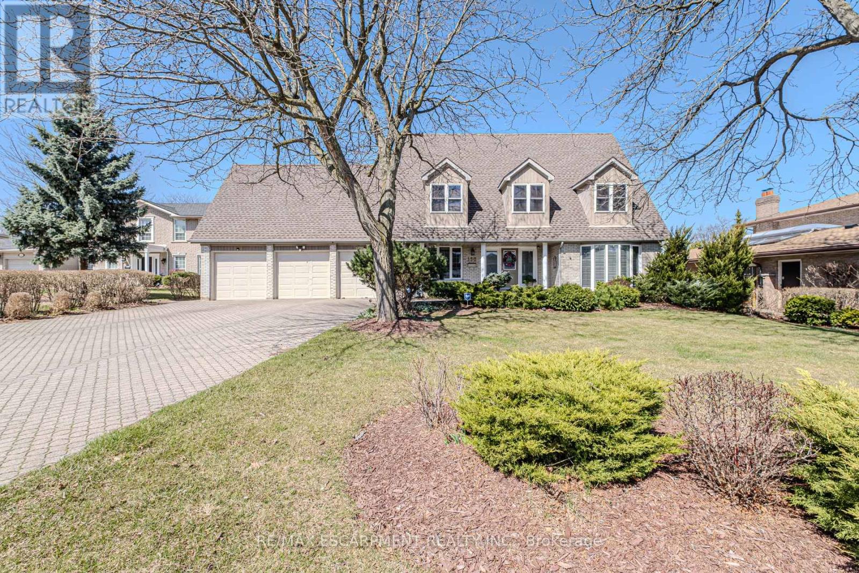8266 Albert Court
Hamilton Township, Ontario
Situated in the sought-after Camborne area at the north end of Cobourg, this charming split-level home sits at the end of a quiet cul-de-sac and offers incredible connectivity with fibre cable, exceptional space, style, and functionality inside and out. The main living area features a bright, open layout with a wall of windows, fireplace, crown moulding, recessed lighting, and California shutters in both the living and dining spaces. The carpet-free interior flows into a beautifully updated kitchen equipped with a large island and pendant lighting, ceiling-height cabinetry, stainless steel appliances, tile backsplash, a coffee bar, pantry, and direct walkout, perfect for summer BBQs and outdoor dining. Upstairs, discover three well-appointed bedrooms and a full bathroom. The lower level adds even more versatility with an additional bedroom featuring a full ensuite and a cozy family room with a stove-style gas fireplace. Step down into the games room, complete with angled wood wainscoting and a bar area. For hobbyists and entertainers alike, the heated two-bay detached garage is a standout, offering a custom man cave setup with space to catch the game, a workshop area, and endless potential for a home-based business or a car enthusiast's dream space. The outdoor living area is equally impressive with a sprawling yard, recessed lighting, a large deck featuring both covered and open lounging zones, and additional storage with a garden shed and a second two-bay garage at the back of the property for recreational vehicles or equipment. A rare opportunity combining rural charm with close proximity to Cobourg's amenities and a short drive to Rice Lake, this property truly offers the best of both worlds. (id:24801)
RE/MAX Hallmark First Group Realty Ltd.
6667 Cropp Street
Niagara Falls, Ontario
Showing Anytime! All Offers With Rental Application, Standard Lease Form, Job Letter, Recent Pay Stubs, Credit Report/With Score,Photo Id's, References, Schedule A. Photos Are From An Old Listing. EMAIL OFFERS TO iamro@rogers.com (id:24801)
Coldwell Banker Realty In Motion
9483 Wellington Rd 124
Erin, Ontario
Experience the best of country living with commercial potential in this rare Erin property, moments from downtown! This expansive 6.46 acre mixed-use property combines the tranquility of country living with remarkable commercial potential. Featuring a bright and cozy bungalow on Agricultural (A) zoned land, plus valuable Commercial (C3-107) zoning for potential retail or service shops with excellent visibility and access, it truly offers a unique live/work opportunity.Imagine living amidst natural beauty and tranquility, while your business benefits from a prime location just minutes from Erin's bustling downtown. Enjoy ample outdoor space for gardening, a hobby farm, or family recreation.This property provides the perfect blend of country charm and modern convenience, with quick access to Brampton (35 minutes) and Go Train services (20 minutes), all while being close to shopping, amenities, and great schools. (id:24801)
Royal LePage Meadowtowne Realty
2 - 1746a Eglinton Avenue W
Toronto, Ontario
Spacious, clean well maintained apartment with renovations in very convenient location. 2 level apartment with living room and kitchen on main floor and bedrooms and bathroom on the upper floor. Public transportation right in front with shops, restaurants and all the amenities of the area including parks, walking trails and minutes to Yorkdale Mall. Note: No smoking or pets. (id:24801)
Royal LePage Security Real Estate
42 - 100 Elgin Mills Road W
Richmond Hill, Ontario
Immaculate Townhome in Prime Richmond Hill Yonge & Elgin MillsDiscover this beautifully maintained condo townhome featuring 3 spacious bedrooms and 3 bathrooms, including a private primary ensuite. Backing onto tranquil ravine conservation land, this home offers a finished walk-out basement perfect for extra living space or entertaining.Situated in a highly sought-after neighborhood, you're just steps to Yonge Street, transit, parks, top-rated schools, medical clinics, grocery stores, retail shops, and a nearby cinema. Enjoy the convenience of an attached garage with direct home access and an additional private driveway parking spot.Located in a quiet, family-friendly community with plenty of visitor parking, this home blends comfort, convenience, and natural beauty. (id:24801)
Century 21 People's Choice Realty Inc.
22 Centre Street N
New Tecumseth, Ontario
A Rare Offering of Timeless Grandeur & Contemporary Refinement - Welcome to 22 Centre Street, Beeton. Situated on an expansive 94 x 264 lot in the heart of historic Beeton, this extraordinary residence is a rare blend of century-home character & meticulous modern craftsmanship. This is more than a home, it's a lifestyle property offering a private, park-like setting within walking distance to fine dining, shopping, schools, parks & the community arena. Inside, discover the perfect harmony of restored heritage details & state-of-the-art upgrades. The striking addition features radiant in-floor heating, large format tiles, custom hardwood flooring & spa-like bathrooms with heated towel racks. The heart of the home is a chef's dream kitchen: gas cooktop, built-in ovens, full-size fridge/freezer, ample storage & a thoughtful pass-through to the dining area, all overlooking the sun-drenched family room & backyard through oversized windows. Step outside to your covered back porch, a true outdoor living space complete with built-in ceiling heaters, a gas fireplace & serene views of your private yard. Perfect for entertaining year-round or enjoying quiet evenings in luxurious comfort. With 4 generous bedrooms, including a top-floor loft, a second-floor family retreat & lower level gym, there is space for everyone. There are multiple HVAC zones (5 in total) & smart-home integration ensures comfort & control at your fingertips via programmable touchscreens with full remote access. Additional highlights: Historic area features forced air via the central boiler system, Twin AC units (zoned for heritage & new areas), Separate AC units for loft & third-floor bedroom, Insulated & heated two-car garage w/direct access to mudroom, BEV charger and industrial-grade sump system with redundancy, 8kW backup generator for peace of mind, Fully wired for security, Exterior lighting on WiFi switches, Replaced main water line (23), Drive shed for equipment storage, composite decking. (id:24801)
Coldwell Banker Ronan Realty
503 - 5 Emerald Lane
Vaughan, Ontario
Welcome to the rarely offered 5 Emerald Lane! This fabulous, upgraded corner unit features a split 2-bedroom, 2-bathroom layout with bright Northeast views overlooking the outdoor pool and low-rise skyline. Residents enjoy exceptional amenities including an outdoor pool, fitness centre, party room, guest suites, library, and gated security. Conveniently located in a prime location, close to schools, shopping, Centerpoint Mall, transit, and more. Plus, being just north of Steeles means you're outside Toronto city limits no double land transfer tax! Make this exceptional property yours today. (id:24801)
Cityscape Real Estate Ltd.
310 Palmerston Boulevard
Toronto, Ontario
310 Palmerston Blvd is considered to be the finest historical restoration in the City. The genius of JF Brennan Design creates a grand residence of almost 9,000 sq ft of living space on all 4 levels. The brilliance of this distinctive residence is that it blends unique thinking into an architectural achievement of world class taste and esthetics. Originally built in 1889 the structure was reimagined into four luxury freehold townhouses. Throughout the residence, there is a mix of modern, antique, vintage and bespoke lighting & finishes that create a dynamic atmosphere. As you enter the grand entrance, you are overwhelmed by the soaring ceilings and the unforgettable attention to detail. A pair of industrial steel and glass doors introduces the thematic overture of the home. Every room on the main floor is awe-inspiring and on an immense scale, with ceiling heights of up to 14 feet and floors of travertine stone. The open concept family room and kitchen will be the center of your life. The second floor living space has a primary suite unlike any other - a sitting room with double height focal-point windows and a fireplace, then pocket doors to the bedroom, a marble-rich 6p ensuite, and a custom walk-in closet. The two additional bedrooms are equally special, each with an ensuite. The third floor has a captivating metal frame skylight that transmits an incredible amount of daylight into the home. The lower level has a guest suite with a kitchen and a full bathroom. Elevator, two-car garage with EV charger. There is a private expansive courtyard that is the perfect backdrop for dining and entertaining. This home is inconspicuous from the street and then opens up into a neighbourhood rich with culture and conveniences, with the best that Toronto has to offer. Walk to Little Italy, Kensington, UofT, Queen St, and enjoy all the restaurants and independent shops along College St. (id:24801)
Chestnut Park Real Estate Limited
Forest Hill Real Estate Inc.
8 - 744 Lincoln Street
Welland, Ontario
Bright and affordable 1-bedroom, 1-bath unit in professionally managed Lincoln Manor, available for immediate occupancy. Enjoy carpet-free living, on-site laundry, water included, and optional parking ($50/month). Hydro and heat extra. Apply with credit report (with score), proof of income, and photo ID. Special promo: Get your 4th month FREE with a 12-month lease. Located near Memorial Park and transit. Book a showing today! (id:24801)
Exp Realty
38 Fire Route 104a
Trent Lakes, Ontario
3-Bedroom Waterfront Cottage on Nogies Creek Turnkey & Ready to Enjoy! Welcome to your perfect getaway! This 3-season cottage offers 3 bedrooms and 1 bathroom, set on approximately 150 feet of beautiful waterfront on Nogies Creek just a very short boat ride to Pigeon Lake. Whether you're looking to relax or explore, this property delivers the best of cottage living. Enjoy southwest-facing views for stunning sunsets over the water, a sandy beach area, and a private dock with space for larger boats like pontoons. There's even a boat launch just around the corner for added convenience. The cottage comes fully furnished and move-in ready, complete with a bunky space for guests or extra storage. Located on a quiet private road with a low $375 annual fee covering snow clearance, this property offers year-round accessibility. Only 10 minutes to Bobcaygeon, and close to ATV and snowmobile trails, this is an ideal retreat for all-season enjoyment. Don't miss your chance to own this turnkey waterfront gem in a prime location! (id:24801)
RE/MAX Escarpment Realty Inc.
310 - 450 Dundas Street E
Hamilton, Ontario
One of the very few unit types offered by the builder, coined as Type X due to its square shape. Facing west for maximum exposure to sunlight with a double balcony that can be accessed through the living room and the bedroom as well. Ideal for first time home buyers or a small family. Balcony opens to the Dundas St.Upgraded kitchen appliances such as Double Door fridge, Stove and Quartz counter top serves as breakfast bar. Approximately $11k paid extra to the builder for upgrades. Paid $27k more for unique square shape offered by the builder which is rare to find in Trend Living Building #01. Den is located close to the entrance, that can be used as office space or kids room. Ensuite laundry includes washer and dryer. Building amenities includes, state of the art gym / exercise room, roof top terrace / BBQ patio, party room, pool table, bike room, underground parking, 7 min to Aldershot Go Station for easy commute to downtown. Grocery shop and family doctor just on the back-street. (id:24801)
Executive Homes Realty Inc.
136 Country Club Drive
Hamilton, Ontario
Welcome to 136 Country Club Drive, a timeless Cape Cod-style home where classic elegance meets modern comfort. Nestled on a beautifully landscaped lot overlooking the prestigious Glendale Golf and Country Club, this 4-bedroom, 4-bathroom gem offers the perfect blend of charm, space, and breathtaking scenery. Impeccably well-maintained and lovingly cared for, this traditional home is truly move-in ready and just waiting for the next family to make it their own. Inside, you'll find gorgeous hardwood floors throughout the main floor living areas and upstairs hallways and bedrooms, adding warmth and character to every step. The formal living and dining rooms are perfect for entertaining, while a cozy family room and a separate den provide flexible living spaceeach boasting stunning views of the expansive backyard and the beautiful golf course just beyond. The open concept layout allows for a seamless flow between living spaces while still offering plenty of room for everyone to spread out. The finished basement adds even more versatility, ready to become your home gym, media room, playroom, or guest suitewhatever your lifestyle demands. Step outside to your own private retreat, featuring a concrete pool, a power awning for shaded lounging, and plenty of space to relax or entertain -all with a backdrop of sweeping views. The triple-wide driveway and spacious 3-car garage offer ample parking for guests, toys, or extra vehicles. Dont miss this rare opportunity to own a beautifully maintained, classic home in a coveted location with unmatched backyard vistas and resort-style amenities. (id:24801)
RE/MAX Escarpment Realty Inc.


