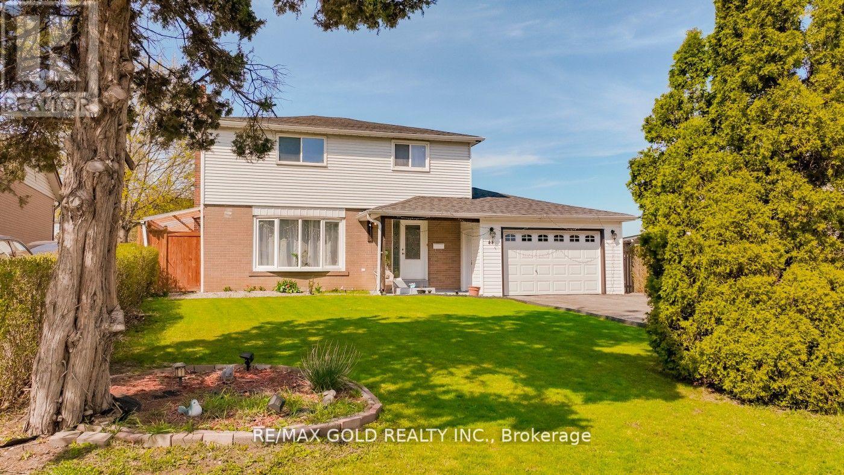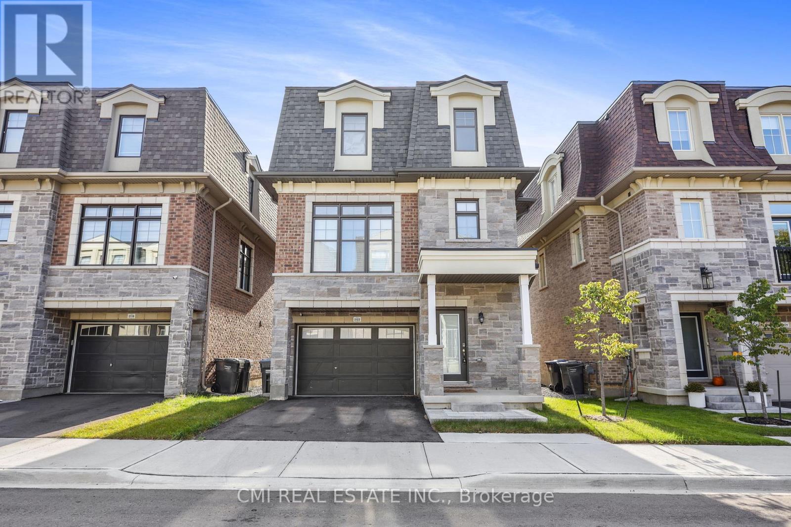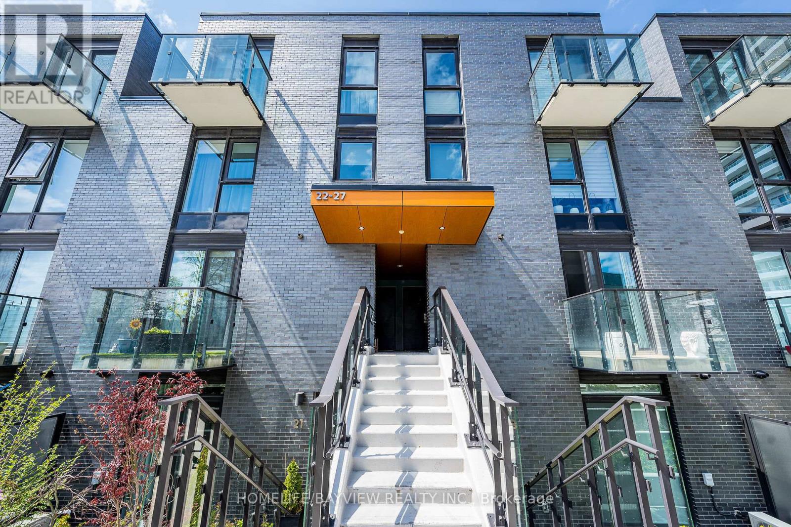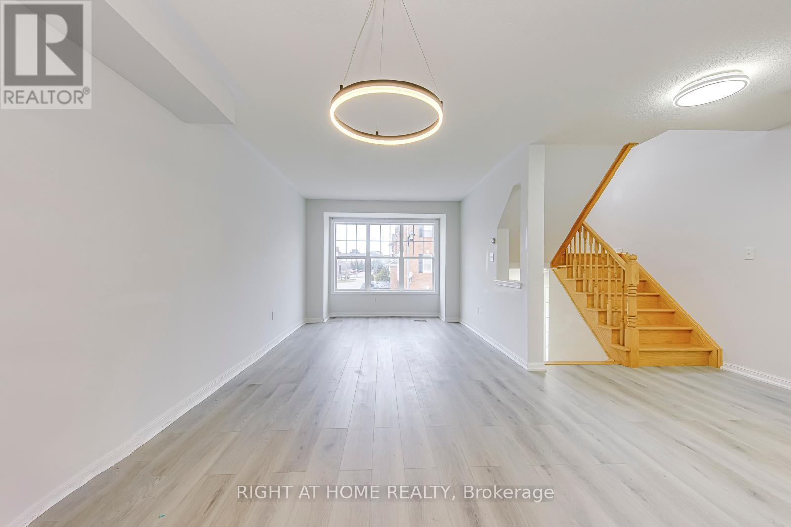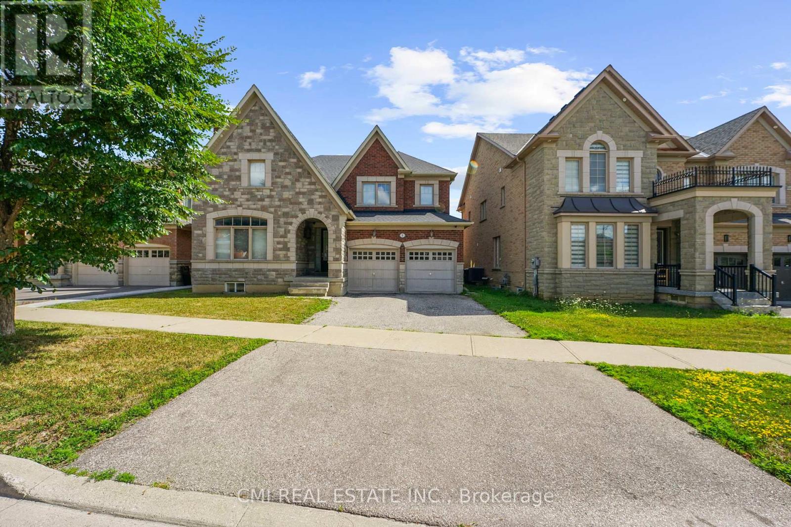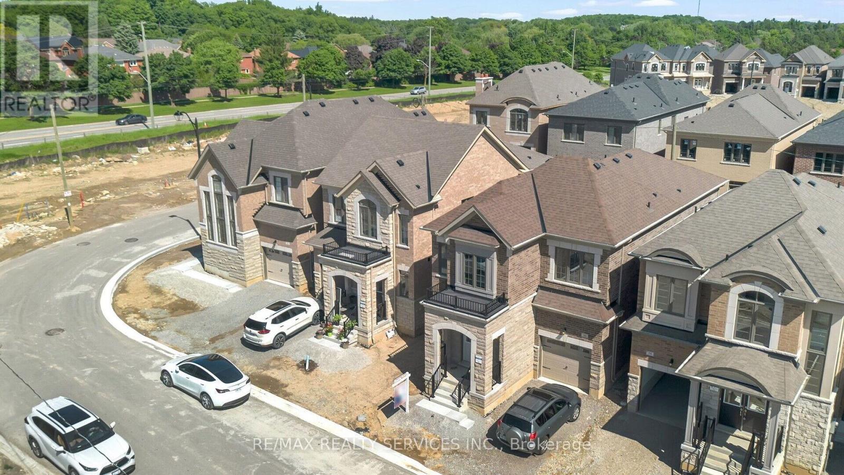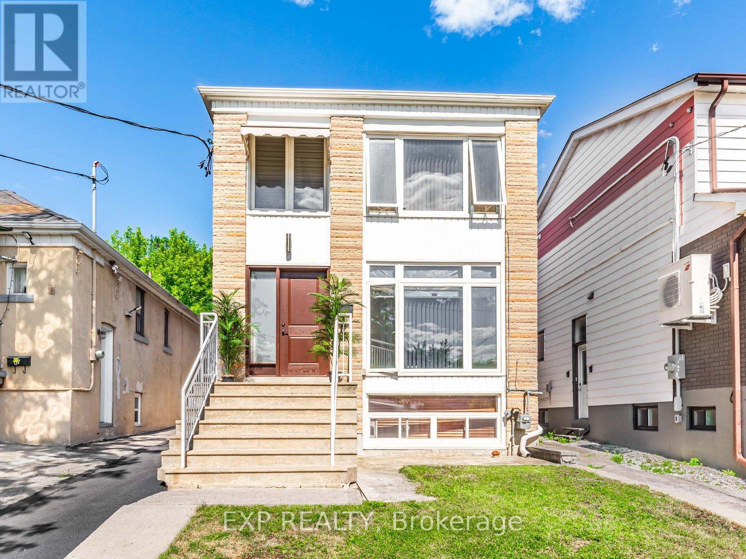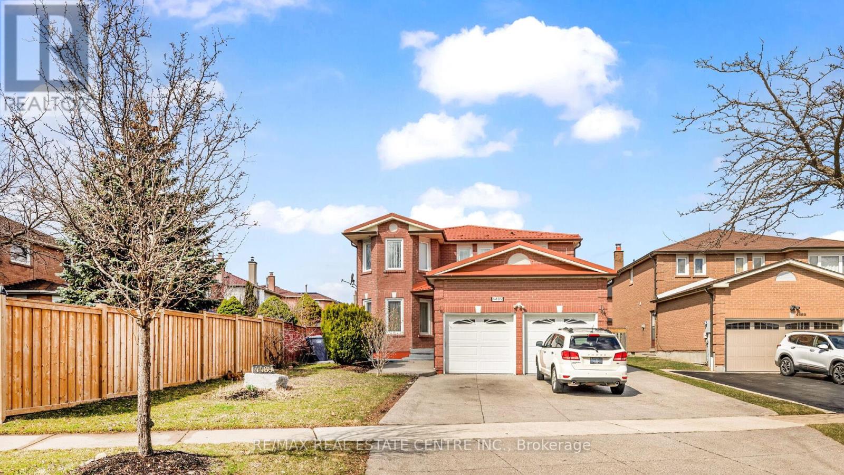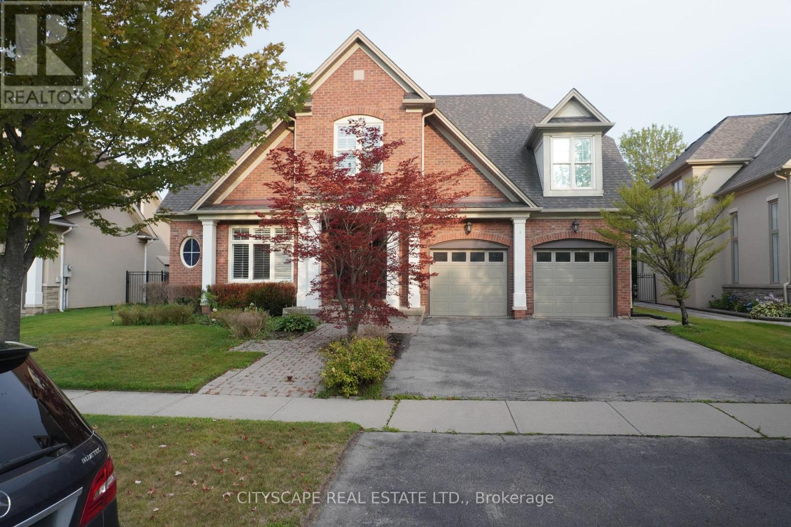44 Dunblaine Crescent
Brampton, Ontario
WELCOME TO 44 Dunblaine Cres!!!Stunning AND UPGRRADED 4 Bedroom Detached Home ON Huge lot With No HOUSE At Back. Main floor Living Room, Dining area, Kitchen ,Sun ROOM and Powder Room. Second floor Primary bedroom with 4pc ensuite. 3 more bedrooms and common bath on 2nd floor. Second Floor Laundry for convenience. Finished Basement with Sep Entrance and Large Windows. Second laundry in basement. Hardwood Floors on main and second floor. Pot Lights in the house. Huge fenced backyard with sunroom and Deck. READY TO MOVE IN. Close to plaza and all Amenities!!AC (2022),STOVE 2023,ROOF (2025), FURNACE ( 2017), Fridge Upstairs (2024), Washer (2024) (id:24801)
RE/MAX Gold Realty Inc.
2122 Royal Gala Circle
Mississauga, Ontario
Location, Location, LAKEVIEW LOCATION! Central City Park Groups most exclusive project! New 3-storey full brick & stone detached French Maison featuring 4beds, 4bath w/ ELEVATOR offering * SQFT, Luxury & Connectivity * Located on a quiet private cul-de-sac in one of the most sought-after communities Mins to QEW, Lake Ontario, Toronto Golf Club, Sherway Gardens, Long Branch GO, Costco & much more! Drive onto the private driveway w/ 1.5car garage. Covered porch entry onto ground level featuring nanny/guest suite w/ 4-pc ensuite, full size laundry room, & elevator (from bsmt to top level). Enjoy the ride to the main level featuring XL open-concept great room. Fully equipped chefs kitchen upgraded w/ quartz counters, tall modern cabinetry, SS appliances, B/I pantry, & breakfast island W/O to balcony across from the cozy dining space. Venture upstairs to 3- family sized bedrooms & 2-5pc bathrooms. Primary bed w/ double closets, 5-pc ensuite, & private balcony. Full unfinished basement awaiting your vision can be converted to additional family space, in-law suite, or rec-space. **EXTRAS** Rare chance to purchase an elegant new home in PRIME location surrounded by top rated schools, parks, shopping, transit, Major HWYs, Golf, & much more! LOW $200/mo POTL fee. Book your private showing now! (id:24801)
Cmi Real Estate Inc.
7688 Black Walnut Trail
Mississauga, Ontario
Welcome to this beautiful 3-bedroom semi-detached home, nestled in the heart of Lisgar vibrant, family-friendly neighborhood. Step into a bright and spacious open-concept main floor featuring a stylish kitchen, cozy living room, and elegant dining area and the seamless flow from kitchen to a charming backyard oasis perfect for entertaining or relaxing. Located within walking distance to top-rated schools, shopping centers, and the Lisgar GO Station, this home offers both comfort and convenience in an ideal location and includes a fully finished basement with full washroom that can be used as a recreation room, home office, or even an in-law suite. (id:24801)
Everest Realty Ltd.
24 - 10 Brin Drive
Toronto, Ontario
Stunning Sun-Filled 3 Bedroom Townhome At The Kingsway By The River , One Of The Etobicoke's Most Desirable Pocket And Sought-After Communities. Excellent Contemporary Upgrades With 9Ft And 8'6" Ft High Smooth Ceiling On Main and Second Floors Respectively, Wide-Plank Engineering Floors Throughout, Open Concept Living Dining Rooms With Modern Kitchen Built With Bryon Patton Design Cabinetry, Backsplash, Vanity Lighting, Stone C-Top And Undermount Sink , Upgraded Bathrooms With Quartz Counters, Porcelain Tiles and Again Cabinets Designed by Bryon Patton Studio, Enjoy Rooftop Terrace With Unobstructed Views Of Humber River Valley and Conservation Green Area For Your Sunset Pleasure, Great Family Oriented Neighbourhood With Proximity To High Rated Reputable Schools Like Lambton Kingsway Junior Middle School , Just Steps From Your Door Is Recently Opened Marche Leos Market With Fresh Groceries and Culinary, Fine Dining With Cozy And Warm Restaurants On Bloor and Dundas , Find Pleasure In Humber River Discovery Walk With Parks And Trails, Convenient Public Transportation With Very Reasonable Commute To Core Downtown. Unbeatable Beneficial Location And Property Remarkable Fresh Move-In Condition Make This Home A Wonderful Choice. (id:24801)
Homelife/bayview Realty Inc.
2872 Garnethill Way
Oakville, Ontario
Beautiful newly renovated corner freehold townhouse, with walk out basement, very bright and spacious 3 bedrooms and 3 bathrooms. Master bedroom has ensuite 3pc bathrooms. New vinyl flooring throughout with new natural deco Benjamin Moore premium paint throughout. New LED light fixtures and new vanity lights throughout. New S/S fridge and dishwasher from 2024.Easy access to schools, Go station, shopping centers and all amenities. Great place to call home. **EXTRAS** One Of The Largest Models In Complex. High Demand Area. Walk To Great School, Bank, Plaza And Close To Main Road, Highways.AC 2021, Range 2022, new mirror closet doors in 2 bedrooms.Move in ready! West Oak Trails Gem! (id:24801)
Right At Home Realty
5 Decorso Drive N
Brampton, Ontario
Discover unparalleled luxury in this stunning over 3900 sq ft detached house, nestled in Brampton East's most sought-after location. This isn't just a house; it's an opportunity to embrace a sophisticated lifestyle in a highly cherished neighborhood. Spacious Living: Enjoy a large family room and a dedicated office on the main level, perfect for both relaxation and productivity. Five Generous Bedrooms: The upper level boasts five sizable bedrooms, including a primary bedroom with a luxurious 5-piece ensuite. Thoughtful Bathroom Layout: Two Jack-and-Jill bathrooms (4-piece each) serve the remaining four bedrooms, providing convenience and privacy. This home features two kitchens, along with a fully finished basement offering three bedrooms and two full bathrooms, accessible via a separate entrance ideal for extended family or rental income .Enjoy the convenience of being minutes away from major highways, large grocery stores, beautiful parks, and a host of other amenities. (id:24801)
Cmi Real Estate Inc.
34 Sapwood Crescent
Brampton, Ontario
Step into modern luxury at 34 Sapwood Crescent, Brampton a beautifully crafted Branthaven Model by Paradise Developments, located in the prestigious Snelgrove Community near Kennedy and Mayfield. Built in 2024, this impressive home offers nearly 2,000 sq ft of bright, open living space with 4 generously sized bedrooms and 2.5 bathrooms the perfect blend of style and functionality for today's families. The striking stone and brick exterior, paired with a welcoming wide porch, creates a warm and elegant first impression. Inside, the open-concept main floor features a chef-inspired kitchen with built-in appliances, upgraded marble countertops, a chic backsplash, and a rough-in gas line ideal for everyday cooking or entertaining guests. Upstairs, you will find two full bathrooms and spacious bedrooms designed for comfort and privacy, along with a rough-in for a second laundry area offering added convenience. Additional highlights include main-floor laundry, upgraded floor tiles, and a manual garage door opener. With quick access to Hwy 410, this home delivers both luxury and practicality. Don't miss the opportunity to make this exceptional home in Parkside Heights your own where contemporary design meets everyday comfort. (id:24801)
RE/MAX Realty Services Inc.
72 Courtleigh Square
Brampton, Ontario
Tastefully Updated And Well Maintained Three Bedroom, 2 Bathroom Family Friendly Freehold Townhome Near All The Amenities ! Finished basement with 1 bedroom Living room and washroom ,Fully Updated from top to bottom including front yard and backyard . Great Layout With Large Picture Window Facing Yard! Parking For four Vehicles! Walking Distance To Transport ,Plaza And Short Drive To HWY .Fenced Yard, Ample Living And Storage Areas! Steps Away From Nearby Greenspace! Finished basement with one bedroom ,Living room and washroom . (id:24801)
RE/MAX Gold Realty Inc.
65 Branstone Road
Toronto, Ontario
Welcome to 65 Branstone, a duplex with 3 self contained units. Three fully renovated 2-bedroom units and one updated bachelor unit. 4 separate units total. New windows throughout, a high-efficiency furnace, and central A/C. Features include: 3 Separate Hydro Meters. Coin-Operated Washer & Dryer ($3.50 per wash/dry). Double Garage + 3 Additional Parking Spaces. Stainless steel appliances in the 3 renovated units. Seller and agent do not warrant retrofit status of basement. Great location near shopping, restaurants, parks, TTC & the new Eglinton LRT (id:24801)
Exp Realty
7 Homeview Road
Brampton, Ontario
Beautiful recently updated 4+ 1, 3.5 Bathroom - 2 Storey Detached Home Located In proximity to The Sought-After Castlemore Area. This Home Offers An Open Concept Living Space, Furnished With Modern newer Flooring throughout. Modern Custom Kitchen comes with Stainless Steel Appliances + Granite Countertop + Plenty of Cupboard space. Many upgrades. 4 spacious Bedrooms on the upper level + Partially finished basement w/ 1 bedroom. Large outdoor patio, perfect for outdoor entertaining. Large Windows Allow For Lots Of Natural Light. Space to park up to 4 vehicles. Situated In Close Proximity To All Amenities (Shops, Schools, & Transit). This Is An Opportunity Not To Be Missed! (id:24801)
Search Realty
4489 Weymouth Commons Crescent
Mississauga, Ontario
Nestled In One Of Mississauga's Most Desirable Neighborhoods And Surrounded By Mature Trees, This Home Offers A Peaceful And Private Setting. Featuring 4+2 Bedrooms And 3.5 Bathrooms, It Includes Spacious Living And Family Rooms, A Dining Area, And An Upgraded Kitchen With A Generous Breakfast Space Ideal For Family Gatherings. The Expansive Primary Bedroom Boasts A 4-Piece Ensuite, While The Finished Basement Provides Two Additional Bedrooms, Offering Great Rental Potential. A Covered Spice/Dirty Kitchen Adds Extra Convenience For Outdoor Cooking. With A Double Garage And Parking For Up To 6 Vehicles, This Home Combines Comfort, Functionality, And Income Potential. Very Motivated Sellers. Don't Miss This Opportunity! (id:24801)
RE/MAX Real Estate Centre Inc.
536 Canyon Street
Mississauga, Ontario
Welcome to this stunning Mattamy-built residence in the highly sought-after Water colours community of Lorne Park. This spacious 4+1 bedroom, 5-bathroom home offers over 3,500 sq. ft. of luxurious living space plus a professionally finished basement. The main floor features an open-concept layout with rich hardwood flooring, elegant coffered ceilings, and a large marble fireplace. The gourmet chefs kitchen is equipped with granite countertops, a center island with breakfast bar, stainless steel appliances, and a sun-filled breakfast area. Upstairs, you'll find a grand primary suite with a spa-inspired 5-piece ensuite and walk-in closet, plus three additional bedrooms two with private ensuites and one with a semi-ensuite. A versatile exercise/media room is also located on the second floor. The fully finished basement boasts a massive recreation room, an additional bedroom, and a full bath perfect for guests or entertaining. Enjoy a prime Lorne Park location, steps from top-rated schools, parks, trails, and minutes to Port Credit Village, the lake, and GO Transit. (id:24801)
Cityscape Real Estate Ltd.


