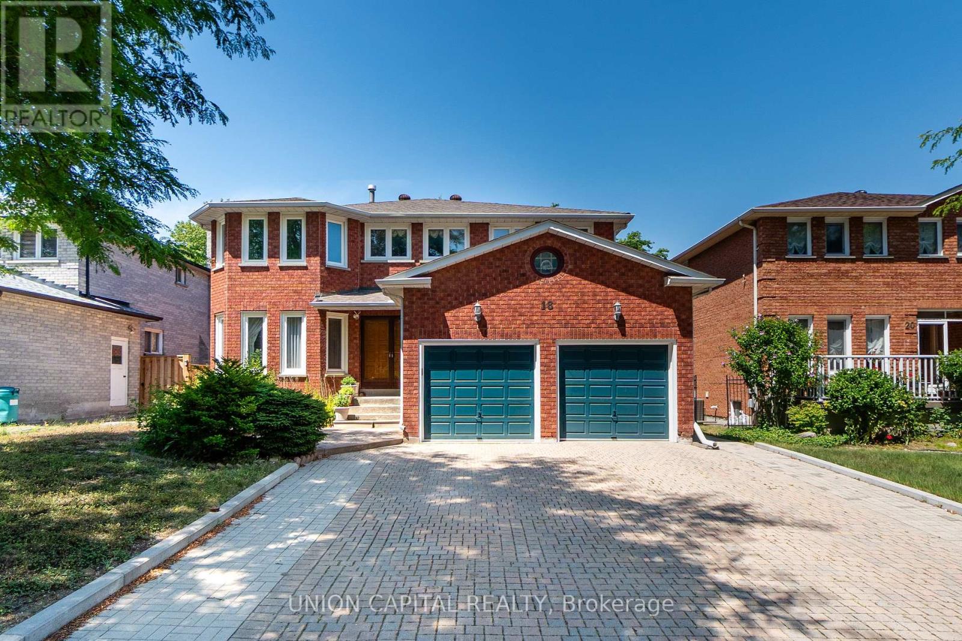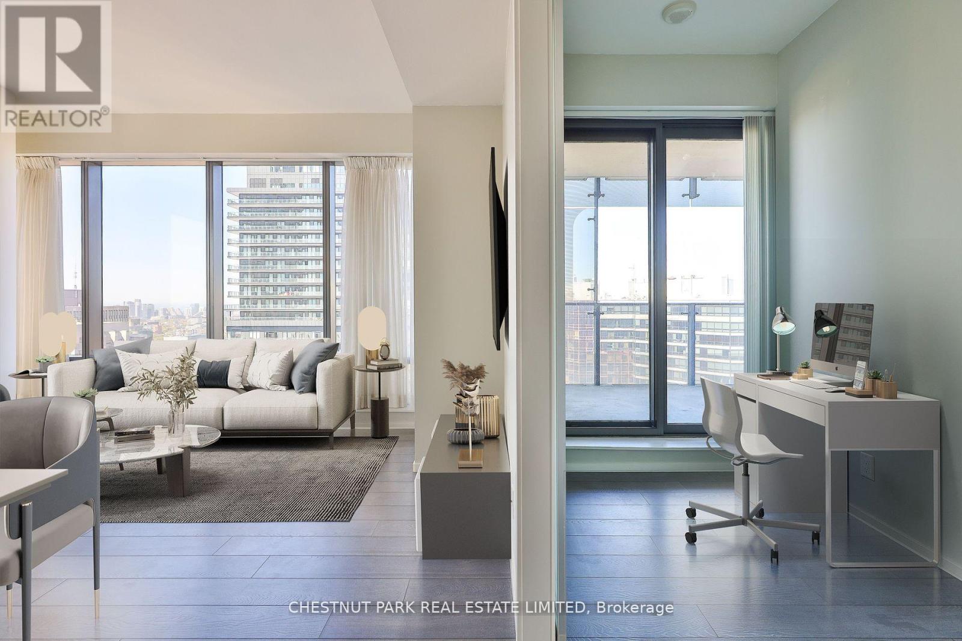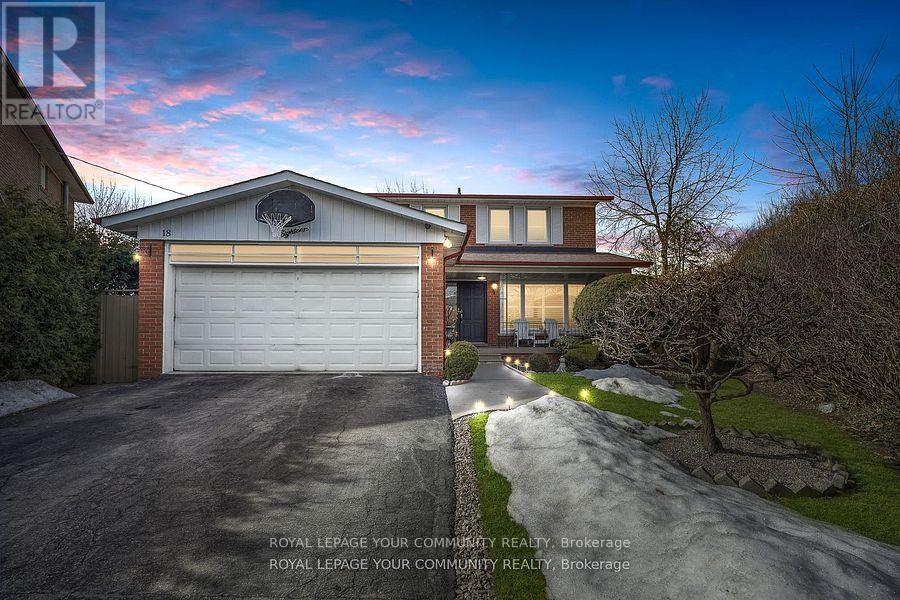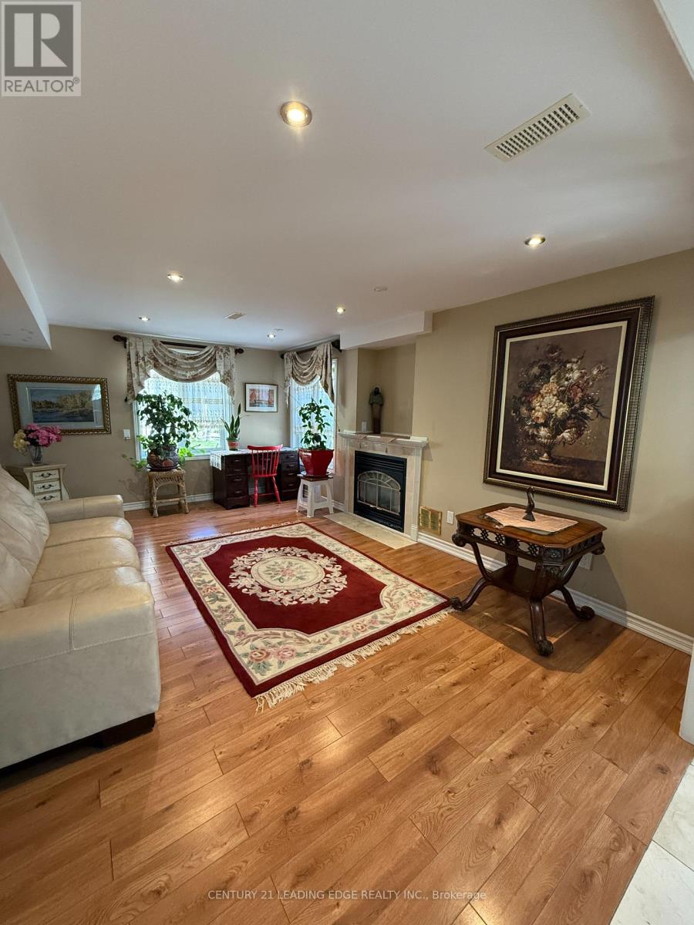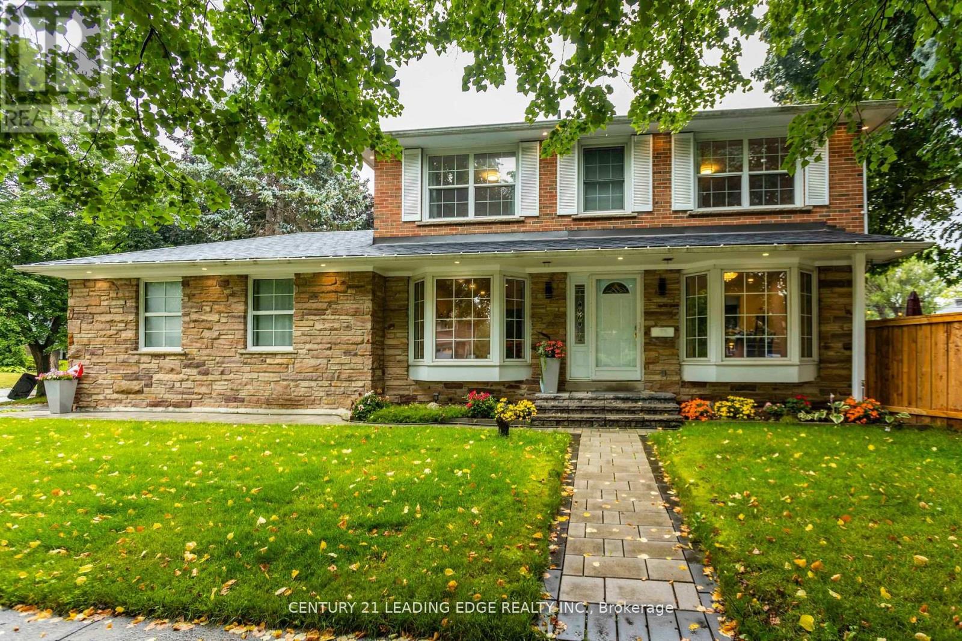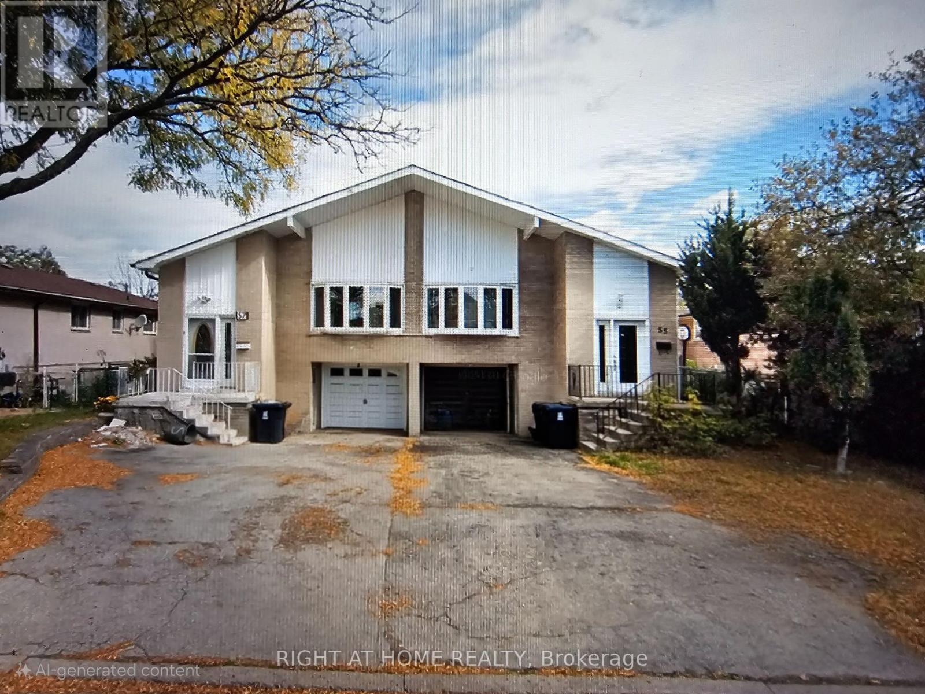Lower - 18 Eton Street
Markham, Ontario
This bright, spacious, and newly renovated 2-bedroom + den walk-out basement apartment offers the perfect blend of modern style and everyday practicality. Featuring a sleek kitchen with ample counter space, ceramic tile, hardwood flooring throughout, and elegant pot lights, this thoughtfully updated unit feels like home from the moment you walk in. Enjoy two generously sized bedrooms, private ensuite laundry, and 2 designated driveway parking spots. Step outside to your own private, fenced backyard perfect for relaxing or getting some fresh air. Located in the sought-after South Unionville neighbourhood, you're just a short walk to transit, shopping, cafes, and dining along Kennedy Road. Minutes to Highway 7, New Kennedy Square, Langham Square, Unionville GO Station, and the York University Markham campus. Move-in ready and packed with value. Students are welcome! (id:24801)
Union Capital Realty
210 - 160 Woodbridge Avenue
Vaughan, Ontario
>> Located In The Heart Of The Walkable Amenity Rich Marketlane Neighbourhood, This Bright And Spacious 2 Bedroom 2 Bathroom Condominium Apartment Features An Oversized Wrap-Around 205 Square Foot Terrace Balcony, 9 Foot Ceilings, A Split Bedroom Open Concept Floorplan And A Large Kitchen That Boasts A Spectacular Center Island And Breakfast Bar. The Layout Of This Corner Unit Allows For The Extra Windows That Provide Maximum Interior Sunlight. Recently Completed Extensive Common Area Building Renovations Have Truly Modernized The Entire Appearance Of This Boutique Low Rise Property. You're Steps Away From Marketlane Shopping Centre, Medical Offices And Services, City Of Vaughan Transit, The Humber River And Scenic Walking Trails. (id:24801)
Axxess Real Estate Ltd.
3205 - 5 St. Joseph Street
Toronto, Ontario
Historic facade welcomes you to this stunning southwest corner unit in the heart of downtown. Sun filled open airy living space with soaring 9ft ceilings, floor to ceiling windows & light coloured design palette. Extra large balcony with unobstructed panoramic views of the city skyline and spectacular sunsets. Never tenanted this unit is meticulous & spotless. Den has walk out to private balcony & can easily be a second bedroom. Primary suite has luxurious ensuite & double closet. The open kitchen High end Miele integrated appliances and the large extended island acts as a dining table. Owned STORAGE LOCKER & parking space. Superlative amenities include numerous lounge areas to chill out as well as peaceful work areas & library. Incredible gym, yoga room, billiards, hot tub, steam room & sauna. There is also a party room with fully equipped kitchen, piano room & stunning rooftop deck with BBQ's. Easy dog washing! The building is pet friendly with a Pet Care room. This unbeatable location is just steps to U of T, Metropolitan University, Yorkville, Financial district, Eataly & numerous shops & dining options. Commuting is a breeze with Wellesley & Museum station minutes away. 4 dedicated elevators so no wait times. Well managed building with new fob to floor security & low maintenance fees. Guest suites, 24 hour concierge & visitor parking. This is the picture perfect urban condo! (id:24801)
Chestnut Park Real Estate Limited
90 Maplebank Crescent
Whitchurch-Stouffville, Ontario
Welcome to 90 Maplebank Cres, a beautifully upgraded 4-bedroom, 4-washroom detached home offering approx. 2,800 sq ft above grade, plus a professionally finished 1,200 sq ft walkout basement with separate double-door entrance.The main floor features a spacious open-concept layout with combined living/dining, a bright breakfast area, and a family room with gas fireplace and 5-panel bay window. The modern kitchen showcases granite countertops, a large island with granite surface and upgraded light fixtures, custom granite backsplash, and a deep double stainless steel sink with upgraded faucet. Stainless steel appliances include fridge, gas stove, range hood, and dishwasher. The home is freshly painted throughout (including trims and doors), with pot lights inside and out, upgraded light fixtures, and hardwood floors throughout the second floor and main living areas. Carpet free. The stairwell and landing area are lit with pot lights and a chandelier, while the dining area features an extensive chandelier. Smart switches control lighting throughout the home for modern convenience.Upstairs, hardwood floors extend through all bedrooms and hallways. The large primary bedroom offers a walk-in closet and a spa-like ensuite with jacuzzi tub, glass shower, and his & her sinks. The second bedroom features a walk-in closet and semi-ensuite. The third and fourth bedrooms have closets and share a semi-ensuite.The bright walkout basement offers 2 spacious bedrooms, a 4-pc bathroom with mosaic wall, modern kitchen with stainless steel appliances, open-concept family/dining area, vinyl flooring throughout, and ensuite laundry. The double-door walkout opens to a stone-paved backyard and pathway.The double garage includes custom-built shelving and fits 2 cars inside, with parking for 4 more on the no-sidewalk driveway. Located near parks, trails, top-rated schools, and Hwy 404. This beautifully maintained home is a true gem! (id:24801)
Right At Home Realty
16 Bayberry Road
Mono, Ontario
Step Into This Extraordinary Estate, C/W Professional Interior Design & Resort-Style Outdoor Living.. The Show-Stopping Kitchen, Designed By A Renowned Interior Designer, Features A Massive Island, Premium Finishes & Open-Concept Layout That's Ideal For Both Everyday Living And Upscale Entertaining. Seamlessly Flow Into The Warm & Inviting Living Areas, C/W Fireplaces (One Wood-Burning, Two Electric), Creating Cozy Spaces Throughout. Outside, Escape To Your Own Private Oasis. Surrounded By Lush Gardens & Mature Trees, The Beautifully Landscaped Yard Includes An Inground Pool, Serene Ponds, A Dramatic Waterfall, Two Hot Tubs & Multiple Lounging Areas. The Outdoor Bar & Gazebo Make This Space An Entertainers Dream Perfect For Unforgettable Summer Gatherings. All Just Minutes From Top-Rated Schools, Hospitals, Parks, Trails, Shopping, Dining, Golf Courses,& Major Highways. (id:24801)
Bosley Real Estate Ltd.
3210 - 50 Absolute Avenue
Mississauga, Ontario
Welcome to Absolute World 2, The Iconic "Marilyn Monroe" Tower in the Heart of Mississauga. Experience luxurious urban living in this Gorgeous 1-bedroom, 1 1-bathroom suite on the 32nd floor, offering 600 Sq Ft of Open-Concept Living Space with one of the most sought-after layouts in the building. This prestigious unit showcases Brand-New Luxury Vinyl Flooring, is Freshly Painted, and features 9-foot Ceilings that enhance the airy, modern atmosphere. Step out onto your Spacious Balcony and take in Panoramic, Unobstructed North-East Views from Lake Ontario and the Toronto Skyline to Pearson Airport and Square One. The Modern Kitchen is equipped with Granite Countertops and Stainless Steel Appliances. The Extra-Large Bedroom comfortably fits a king-sized bed with room to spare. Also included are 1 Parking Spot and 1 Locker for added convenience. Residents enjoy access to the Award-Winning Absolute Club, offering over 30,000 Sq Ft of Premium Amenities: Indoor & Outdoor Pools, Whirlpool & Steam state-of-the-art gym, courts for Basketball, Squash, and Badminton Patio & Outdoor LoungeMini Cinema, Party Rooms & Furnished Guest SuitesOn-Site Personal Trainer & Full-Time Activity DirectorClasses for Yoga, Zumba, and MoreLive steps from Square One, transit, restaurants, and all the best Mississauga has to offer.This is more than a condo it's a lifestyle. (id:24801)
RE/MAX Gold Realty Inc.
18 Terryellen Crescent
Toronto, Ontario
THIS HOUSE IS REALLY SPECIAL! STARTING FROM THE WELCOMING FRONT PORCH AND THE INVITING ENTRANCE, YOU WILL FEEL YOU HAVE FINALLY FOUND YOUR DREAM HOME AS SOON AS YOU STEP INSIDE ANDARE IMMEDIATELY CAPTIVATED BY THE ABUNDANCE OF NATURAL LIGHT. THE LARGE WINDOWS CREATE A WARM AND INVITING AMBIANCE, WHILE THE FLOOR PLAN DESIGN ALLOWS FOR SEAMLESS FLOW BETWEEN THE LIVING AREAS CREATING AN INVITING ATMOSPHERE. THE MAIN FLOOR ALSO FEATURES AN OFFICE AND A LARGE FAMILY ROOM WITH FIREPLACE. THIS STUNNING HOME OFFERS THE PERFECT BLEND OF ELEGANCE AND COMFORT, MAKING IT THE IDEAL RETREAT FOR YOU AND YOUR FAMILY WITH FOUR SPACIOUS BEDROOMS AND TWO BATHROOMS (ONE 4-PIECE PLUS ONE FIVE-PIECE) ON THE SECOND FLOOR, THERE'S PLENTY OF ROOM FOR EVERYONE TO ENJOY THEIR OWN SPACE! THE FINISHED BASEMENT IS CURRENTLY USED AS A HUGE REC-ROOM, A GAMES-ROOM, A LAUNDRY ROOM AND AN ADDITIONAL ROOM THAT CAN BE USED AS A 5TH BEDROOM. MANY OTHER FEATURES ADD TO THE CONVENIENCE OF THIS HOME, SUCH AS A LARGE PIE-SHAPED LOT WITH ABOVE-GROUND SWIMMING POOL ON TWO-TIERED DECK, CALIFORNIA SHUTTERS AND CROWN MOULDINGS THROUGHOUT THE ENTIRE FIRST AND SECOND FLOORS, CARPET FREE FLOORS.THE NEIGHBOURHOOD IS A PARK HEAVEN, WITH 4 PARKS WITHIN A 20 MINUTE WALK), AND MORE THAN TEN RECREATIONAL FACILITIES. IT ALSO FEATURES GREAT ELEMENTARY AND SECONDARY SCHOOLS, BOTH PUBLIC AND CATHOLIC. (id:24801)
Royal LePage Your Community Realty
#117 - 48 Suncrest Boulevard
Markham, Ontario
Stunning one-bedroom condo apartment in the luxurious Thornhill Tower, located in a prime Markham area. This convenient first-floor unit has no stairs, making it ideal for those who prefer to skip elevators. Includes one locker and one parking space. Featuring no carpets and a lovely balcony, this condo is within walking distance of restaurants, shopping, banks, and Viva Transit. Enjoy easy access to Highway 7, Highway 404, and Highway 407, with Langstaff GO Station just a few minutes away perfect for commuting or leaving the car behind. Don't miss this opportunity to make this condo your home! The building boasts exceptional amenities, including an indoor pool, virtual golf, sauna, gym, party/billiard/meeting rooms, and 24-hour concierge service. **EXTRAS** Upgraded Fridge, Stove, Rangehood, B/I Dishwasher, Newer & Larger Stackable Clothes Washer & Dryer, Window Coverings, Light Fixtures <> Owned Locker & Parking - (id:24801)
Real Estate Advisors Inc.
15 Sirius Crescent
Toronto, Ontario
Walk-out All inclusive basement apartment backing onto ravine! Bright, clean & spacious 1 bedroom unit with private entrance. Features hardwood & marble flooring, stylish finishes, gas fireplace & pot lights throughout. Includes ensuite laundry, large windows with ravine views, and fully furnished for your comfort. Ideal for a quiet single professional or couple seeking a quality living space. 1 Parking available. (id:24801)
Century 21 Leading Edge Realty Inc.
6 Seminole Avenue
Toronto, Ontario
This charming family-friendly home features a modern, open-concept design with two convenient entrances, offering both functionality and style. The spacious, private backyard is perfect for family gatherings, BBQs, or simply unwinding outdoors. Inside, large windows flood the home with natural light, creating a bright and welcoming atmosphere. The basement includes a private side entrance, providing added flexibility and privacy. Located within walking distance to schools, parks, and an outdoor pool, this home is also close to grocery stores, banks, restaurants, and Kennedy Station for easy commuting. Additionally, the property offers great potential for future growth with city-approved plans for a 4-bedroom main floor with 2.5 bathrooms, a 4-bedroom basement with 3 bathrooms, an attached garage, and 34 parking spots. Whether you're ready to move in or looking to expand in the future, this home is the perfect place to build memories. Don't miss the chance to make it yours! (id:24801)
RE/MAX Ace Realty Inc.
49 Harringay Crescent
Toronto, Ontario
Beautifully upgraded and FURNISHED 4+1 bedroom family home for lease. Spacious & bright. Hardwood flooring and pot-lights throughout. Open concept layout w/ newly-upgraded modern kitchen with quartz countertops and backsplash, stainless steel appliances. Bright eat-in kitchen and breakfast sunroom walk out to a large backyard with south exposure, new deck and professionally manicured garden with sprinklers. Finished basement with bedroom and new ensuite, perfect for guests. Only minutes to 401, cafes, clinics, restaurants, shops and schools. (id:24801)
Century 21 Leading Edge Realty Inc.
55 Littleleaf Drive
Toronto, Ontario
Welcome to 5-level backsplit semi-detached home in Scarborough. This 4+2 bedrooms and 3 bathrooms house offering potential for rental income. The upper level features 3 bedrooms, while the rear unit includes an additional bedroom, the basement provide 2 bedrooms, kitchen, living room and guest room. Notable features include a spacious eat-in kitchen, a large family room, a separate side entrance, and a shared laundry room for all three units. Ideally situated just minutes from Highway 401, Pinetree and Major Abbas Ali Park, Shopping, Public/Catholic/High School, close to TCC. Furnace and A/C (2023), hot water tank(owned),roof (2020), all washrooms updated in 2024. Whether you're looking for a family home or an investment property, this opportunity won't last long. (id:24801)
Right At Home Realty


