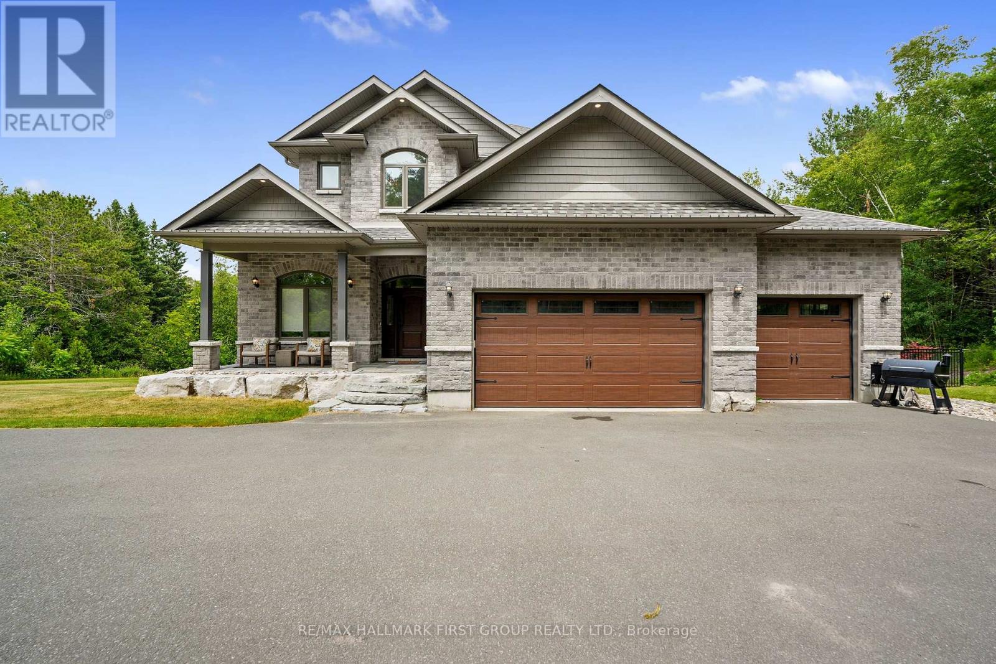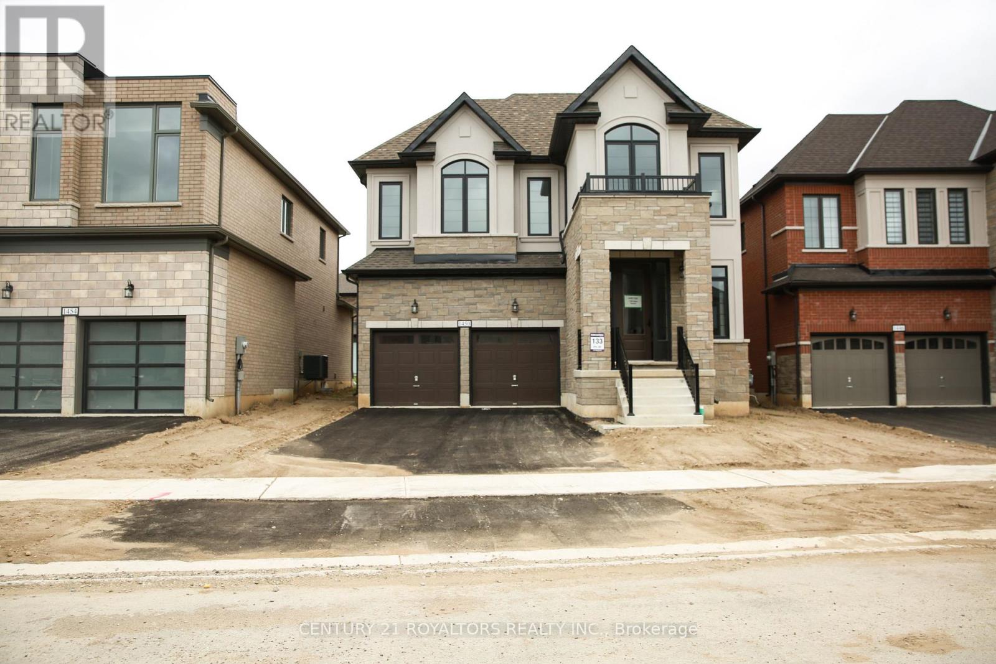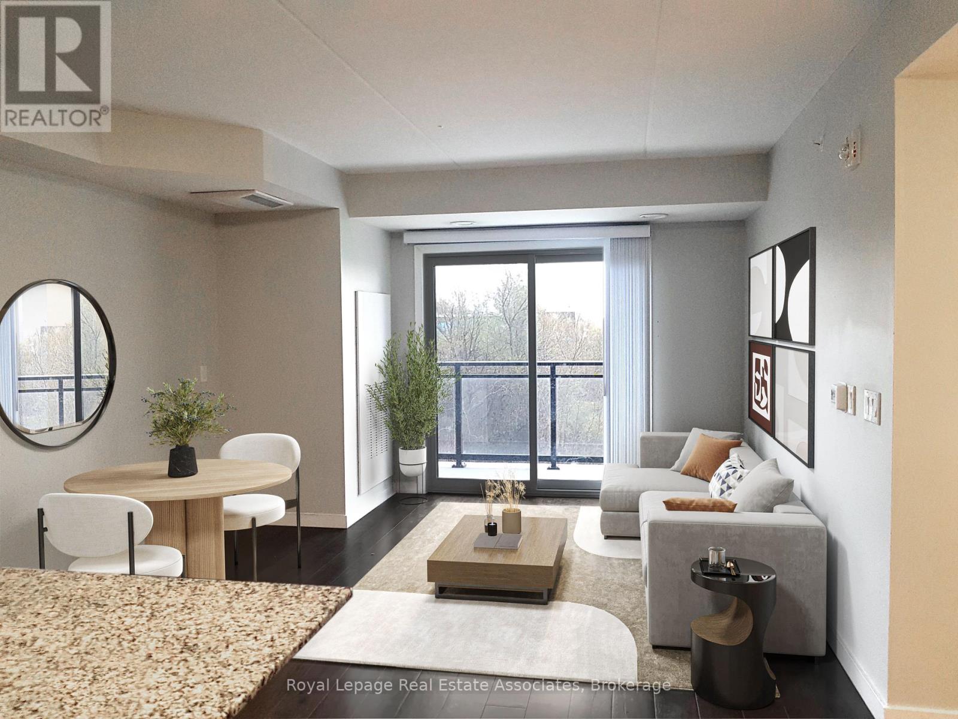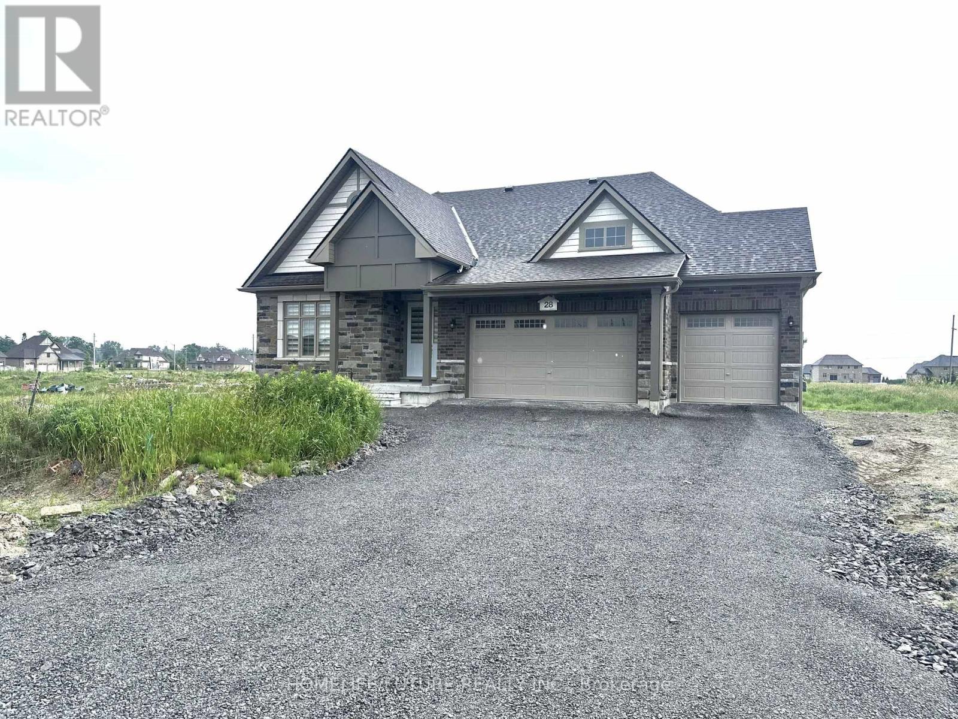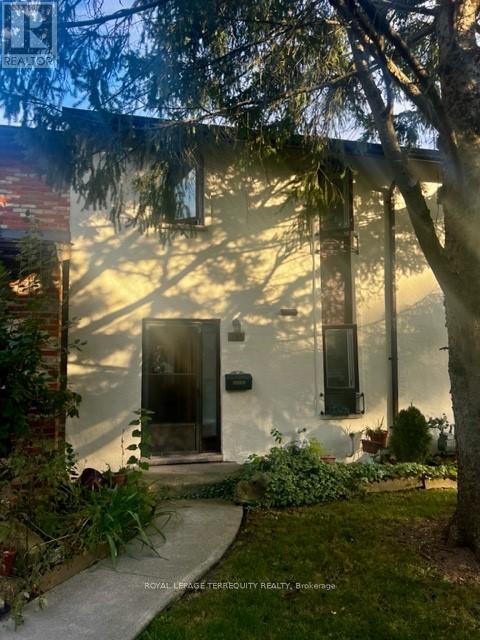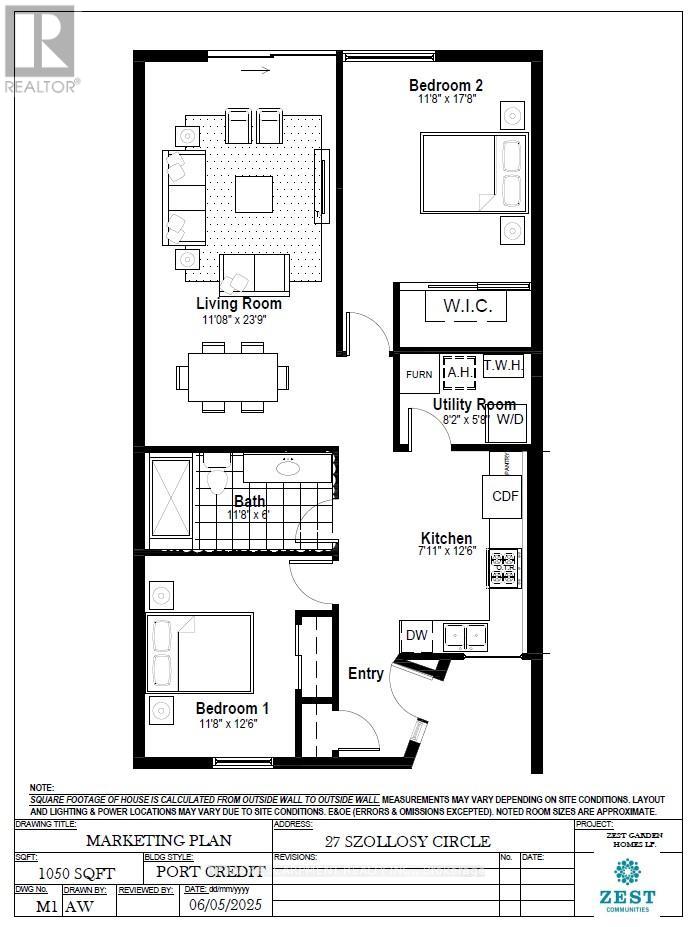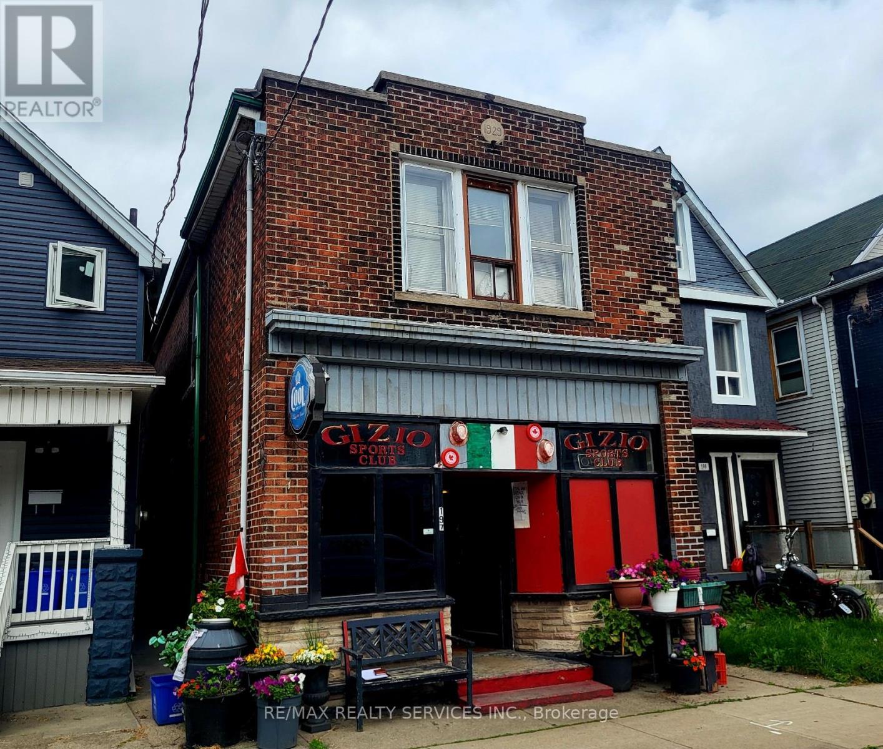13b Bingham Road
Hamilton, Ontario
Welcome to Roxboro, a true master-planned community located right next to the Red Hill Valley Pkwy. This new community offers an effortless connection to the GTA and is surrounded by walking paths, hiking trails and a 3.75-acre park with splash pad. This freehold townhome has been designed with naturally fluid spaces that make entertaining a breeze. The additional flex space on the main floor allows for multiple uses away from the common 2nd-floor living area. This 3 bedroom 2.5 bathroom home offers a single car garage and a private driveway, a primary ensuite and a private rear patio that features a gas hook up for your future BBQ. (id:24801)
Royal LePage Macro Realty
73 Birkshire Place
Sault Ste Marie, Ontario
Offered to the open market for the first time, 73 Birkshire Place is a crown jewel among local properties - arguably the most desirable lot in the city and a rare blend of privacy, prestige, and architectural excellence. Situated at the most private end of Birkshire Place, this 1.49-acre estate is nestled within a serene, park-like setting - a secluded sanctuary that feels worlds away yet remains in the heart of the city. This all-brick, two-storey residence offers over 4,000 square feet of finished living space, with a layout that blends luxury with livability. Inside, you'll find 4 bedrooms, 4.5 bathrooms, a main-floor primary suite, a sun-soaked eat-in kitchen, a beautiful sunroom, and refined finishes throughout. Expansive windows, many of which have been recently updated, fill the home with natural light and frame stunning views of the meticulously landscaped grounds. Outdoors, this property transforms into a resort-style oasis: lush, mature trees and curated gardens, custom full-stone/composite rear patio, large private gazebo and entertaining zones, and a fully automated 7-zone irrigation system. It's one of the finest examples of private, residential landscaping ever brought to market in Sault Ste. Marie. Beyond beauty, this home was engineered to the highest standard: 50-year shingles, 400 AMP service, 4-tonne central A/C, Trane high-efficiency furnace with humidifier and heat exchanger, Culligan water filtration system, newer well water pump, pressure tank, and valves, hardwired security system, 24kW Generac whole-home backup generator. Car enthusiasts and collectors will find a dream setup here: attached, heated triple garage with race deck custom flooring, two additional fully-wired detached garages, perfect for storing a prized car collection, recreational vehicles, or hobby space. This is more than just a home - it's a statement of legacy and lifestyle, built to endure, crafted with intention, and located on a piece of land that is, irreplaceable! (id:24801)
Exit Realty True North
38 Deerfield Drive
Hamilton Township, Ontario
Tucked away in the prestigious Deerfield Estates on Cobourg's north end, this executive residence offers refined living on a quiet cul-de-sac with a backyard retreat that rivals luxury resorts. Designed for both everyday comfort and elevated entertaining, this home features an in-ground pool, walkout basement, and seamless indoor-outdoor flow. An impressive open foyer sets the tone, with a private office or den just off the entry. Step into the grand two-story living room where a wall of windows floods the space with natural light, highlighting the striking fireplace with full-height surround and custom built-in cabinetry. The chef-inspired kitchen is a standout, featuring ceiling-height cabinetry, stainless steel appliances, an apron sink, a gas stove with pot filler, a beverage fridge, and a herringbone tile backsplash. The expansive centre island with breakfast bar is perfect for gatherings, while the walk-in pantry offers additional storage. Adjacent, the sunlit dining area provides access to a covered deck, ideal for morning coffees. A stylish mudroom with built-in storage connects to the garage, guest bath, and a second walkout to the backyard oasis. Upstairs, the serene primary suite impresses with vaulted ceilings, a walk-in closet, and spa-like ensuite complete with a glass shower, soaker tub, and double vanity. Two additional bedrooms and a full bathroom provide ample space for family or guests. The lower level is equally impressive, offering a spacious rec room with fireplace and built-ins, walkout, generous guest bedroom with walk-in closet, full bathroom, and laundry room. Step outside to your private oasis featuring an in-ground pool, expansive patio space with poolside pergola, and multiple lounging zones. A raised deck includes an outdoor kitchen perfect for grill enthusiasts. Just minutes from the 401 and Cobourg's many amenities, this exceptional home delivers the perfect blend of luxury, comfort, and convenience. (id:24801)
RE/MAX Hallmark First Group Realty Ltd.
36 Harmony Avenue
Hamilton, Ontario
Welcome to this lovely 2 bedroom bungalow that has been renovated and upgraded top to bottom, inside to outside. It has two bedrooms on the main floor, a 4 piece bath and a beautifully renovated large eat-in kitchen. The basement is fully finished, has a large storage and laundry room and a 3 piece bath. Freshly and professionally painted throughout 2023, attic and basement insulation in 2022 and newer roof. Driveway and outside repaved and graded in 2024. Great street and great little neighbourhood close to all amenities. (id:24801)
Royal LePage Real Estate Services Ltd.
1450 Upper Thames Drive
Woodstock, Ontario
Welcome to this stunning home built by the Kingsmen Builder, located in the sought-after Havelock Corners of Woodstock. This top-selling 2,900 square foot home features extensive upgrades and luxurious finishes, offering a perfect blend of style and functionality. Hardwood floors on the main & stairs provide a timeless and sophisticated look. Enjoy cooking in a spacious kitchen with sleek quartz countertops and upgraded appliances. 9-ft ceilings on both floors enhance the open and airy feel of the home. Each bedroom boasts its own ensuite bathroom for ultimate convenience and privacy. Upgraded showers with glass doors add a touch of elegance. 8-ft tall doors throughout the home create a grand and spacious ambiance. A large backyard perfect for children to play or for gardening. The large, unfinished basement offers endless possibilities for customization. Don't miss the chance to own this beautifully upgraded property built in Havelock Corners. (Disclaimer: All pictures are virtually staged). (id:24801)
Century 21 Royaltors Realty Inc.
306 - 25 Kay Crescent
Guelph, Ontario
Beautifully upgraded and freshly painted carpet-free home with granite countertops and a sleek kitchen featuring stainless steel appliances & a mobile island perfect for entertaining. Offers 2 full baths (incl. 3-pc ensuite), spacious bedrooms, and a walk-in laundry room with ample storage. Enjoy a private balcony overlooking peaceful green space with no rear neighbours. Includes 1 outdoor parking spot and access to gym, party room, bike storage. Prime Guelph South location steps to shops, library, Cineplex, restaurants, transit, parks & top-rated schools. Perfect for first-time buyers, downsizers, or investors! (id:24801)
Royal LePage Real Estate Associates
111 Park Row N
Hamilton, Ontario
Attention Investors, Upgrading Families and First Time Home Buyers, Please see this GEM, 111 Park Row N, a charming, spacious & character-filled 5-Bedroom 2 Bathroom Detached Home nestled on a rare 30x100 ft lot in Sought-After and an upscaling community Crown Point East! This versatile house has a finished basement with separate entrance offer potential to generate a rental income (potential to earn ~$1,200/month or more!). The house is close to Queens Mary School, Center on the Barton Mall, Main St Restaurants, Red Hill Pkway and more. Ideal for families, investors, or multi-generational living. Move-in ready with solid bones and tons of character and charm. The house is a blank canvas and offers immense potential to upscale to your taste and make it shine! Enjoy a large backyard with an amazing in-ground pool, perfect for entertaining your guests, or future garden projects. Steps to Ottawa Street shops, trendy cafes, schools, parks, public transit, and easy highway access. Don't miss this rare opportunity to own a detached home with high income potential on an oversized lot in a growing community! It won't stay long! (id:24801)
Exp Realty
28 Blue Heron Drive
Quinte West, Ontario
Brand New Dream Home, Premium Lot, Fully Upgraded ,5 Bedrooms, 4 Washrooms Home For Lease, Just South Of Trenton. 10-Foot 10' Ceiling In The Main Floor. Open Concept Main Floor. A Bright Inviting Living Room Offering Lots Of Natural Light . Upgraded Kitchen With Built In Oven And Microwave, Large Eat-In Kitchen Complete With Granite Countertops And Island With Sink. 3 Car Garage With Entry To Mudroom. 2 Pcs, 4 Pcs & 5 Pcs Bath On The Main Floor And 1 Full Bathrooms Upstairs. The Main Floor Has An Additional Bonus Room For Storage. Gas Fireplace, Central A/C, All City Services, Gas, Hydro. The Area Features A Golf Course, An RV Campground Area, Trenton Marine, A Beach/Pond, Lots Of Wineries To Explore, And Much More. Over $$$$ Upgraded. *** Don't Miss The Model House *** (id:24801)
Homelife/future Realty Inc.
3 - 183 Millbank Drive
London South, Ontario
A perfect entry-level or investor home located at Millbank Villas. This townhome condominium complex is situated in a serene residential area adjacent to a conservation. A 3-bedroom unit boasts a spacious main-floor living room. with a walkout to a large deck, perfect for relaxing while overlooking the backyard and green space. The design extends to a generous dining room, ideal for both casual and formal gatherings. The second floor comprises a large primary bedroom, complemented by two additional generously sized bedrooms and am updated 4-piece bathroom. The fully finished lower level offers an additional recreational room, office/storage room, as well as a laundry room (id:24801)
Royal LePage Terrequity Realty
27 Szollosy Circle
Hamilton, Ontario
Welcome 27 Szollosy Circle, located in the much sought after gated community of St. Elizabeth Village! This home features 2 Bedrooms, 1 Bathroom, eat-in Kitchen, large living/ Dining room for entertaining, and utility room. Whether you envision modern finishes or classic designs, you have the opportunity to create a space that is uniquely yours. Enjoy all the amenities the Village has to offer such as the indoor heated pool, gym, saunas, golf simulator and more while having all your outside maintenance taken care of for you! (id:24801)
RE/MAX Escarpment Realty Inc.
197 Sherman Avenue N
Hamilton, Ontario
Amazing opportunity ! Fully detached all brick building operating as a sports club / bar with a two bedroom rental apartment on the upper level. Premium 20' X 158' pie - shaped lot ( 40' rear ) located in the up and coming " Gibson Community ". This is a fully operational " Sports Club" with a 64 person capacity and is being sold with the " Liquor Sales Licence " ( see attached ). The new owner is responsible to transfer the licence to his / her name. The building is solid but needs cosmetic updating on all three levels, large rear yard with multiple storage buildings and a detached all brick garage fronting onto the rear laneway. All fixtures and chattels are included " as-is ", no financials are available for the Sports Club and there is no guarantee that the Alcohol and Gaming Commission will accept the new applicant. This is a perfect opportunity for the new owner to live / work in the same location and create equity by improving the existing building / property. Second floor apartment has a side entrance as well as a rear stairwell. Hot water gas heat, gas hot water tank ( rental ). Sale price includes the building and operating business. (id:24801)
RE/MAX Realty Services Inc.
1574 Clyde Road
North Dumfries, Ontario
Welcome home to 1574 Clyde Rd., North Dumfries. Find peace and serenity at this turn key, fully transformed bungalow with second unit and kitchen downstairs sitting on just over a half acre. Walk up your new concrete walkways to enjoy a large and peaceful covered front porch (2024) and look across the road at green space! Perfect for hobbyist with new 1.5 car attached garage (2022) AND a new (2022) detached shop! Drive just down the road to the Cambridge Golf Club or just minutes into Cambridge. This beautifully updated home offers the tranquility of country living paired with contemporary upgrades throughout. Recent improvements include a brand-new high-efficiency furnace and central air conditioning system, updated electrical wiring with a new panel, and new energy-efficient windows and doors for enhanced comfort and peace of mind (2020/21). The open-concept main floor is designed for both everyday living and entertaining, showcasing a stunning chefs kitchen with sleek high-gloss cabinetry and an oversized island. The spacious living area flows seamlessly into the primary suite, which features a luxurious ensuite bathroom and a walk-in closet complete with custom shelving and organizers. A second bedroom sits next to a fully renovated 4-piece bathroom and designated space for laundry. The finished basement offers a private side entrance, making it ideal for in-laws or potential rental income. It includes a stylish second kitchen with high-gloss cabinetry and a built-in wine rack, a generous bedroom with ample storage, a modern 4-piece bathroom, and a versatile den or office space. Just move in and enjoy! (id:24801)
RE/MAX Twin City Realty Inc.




