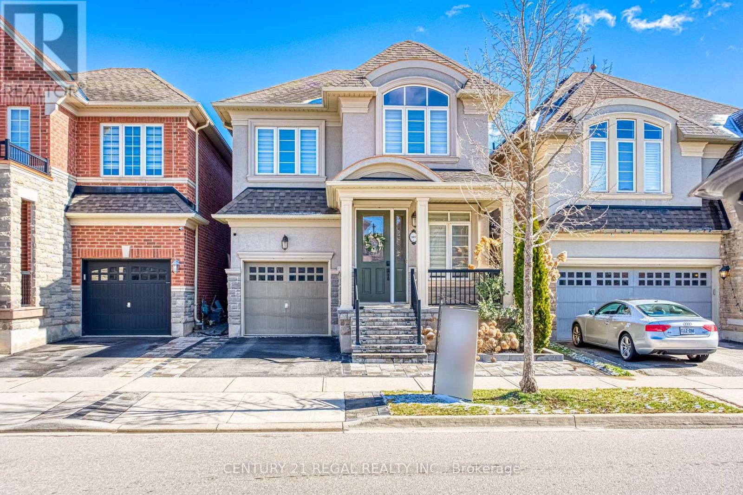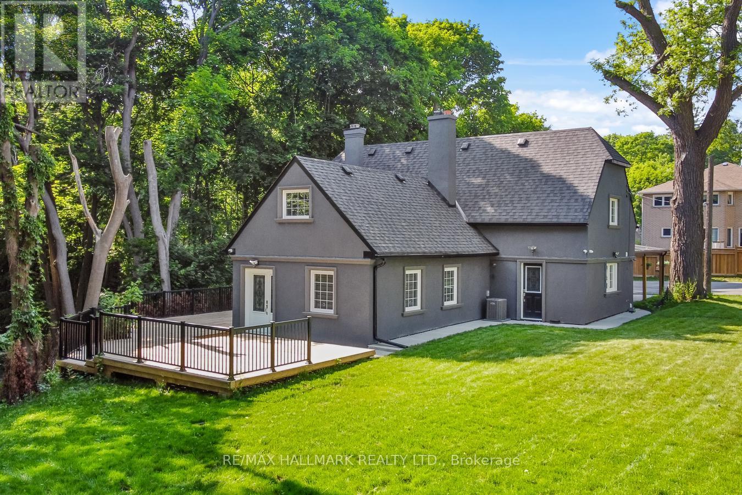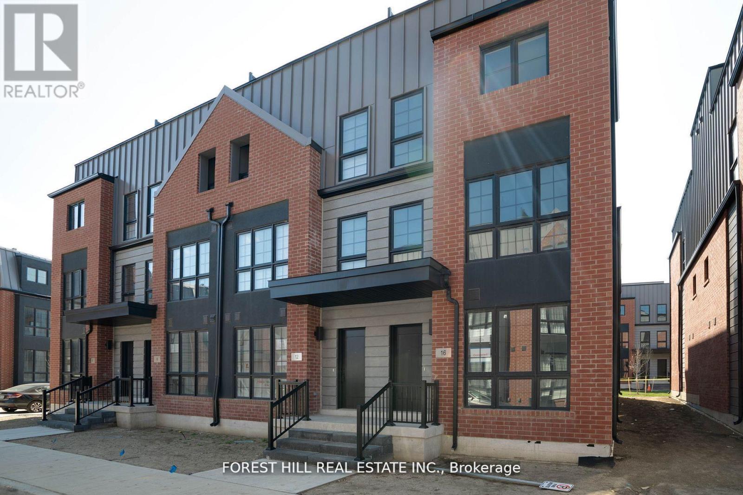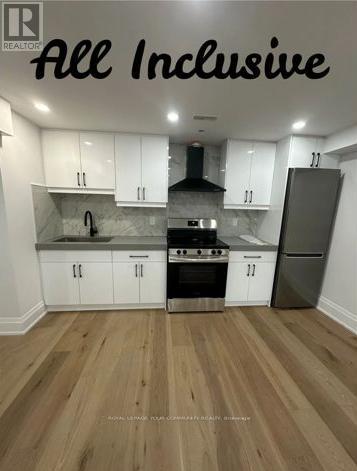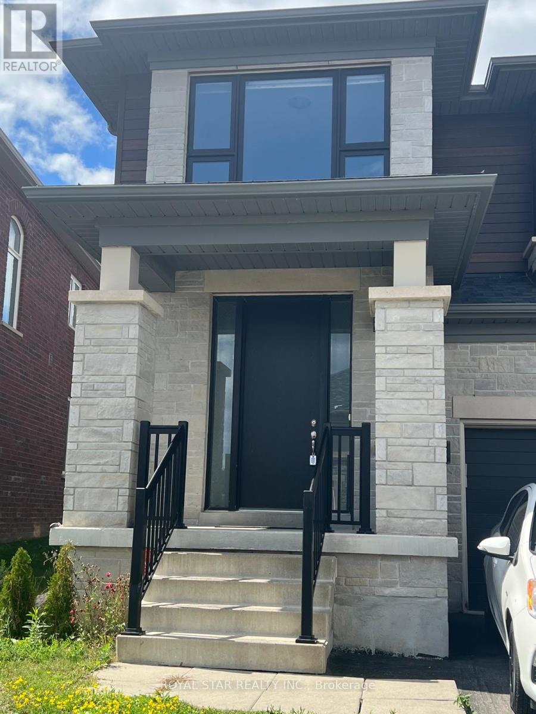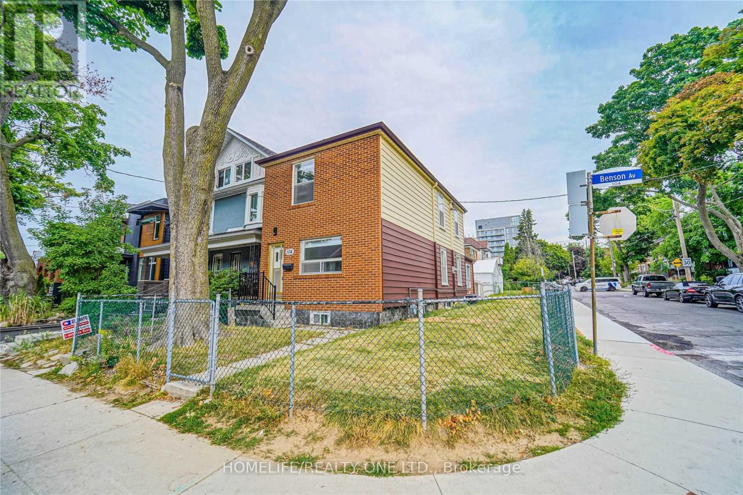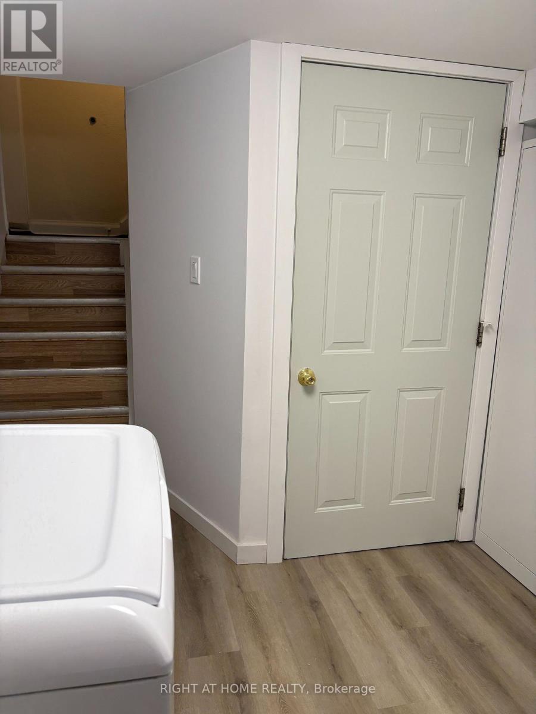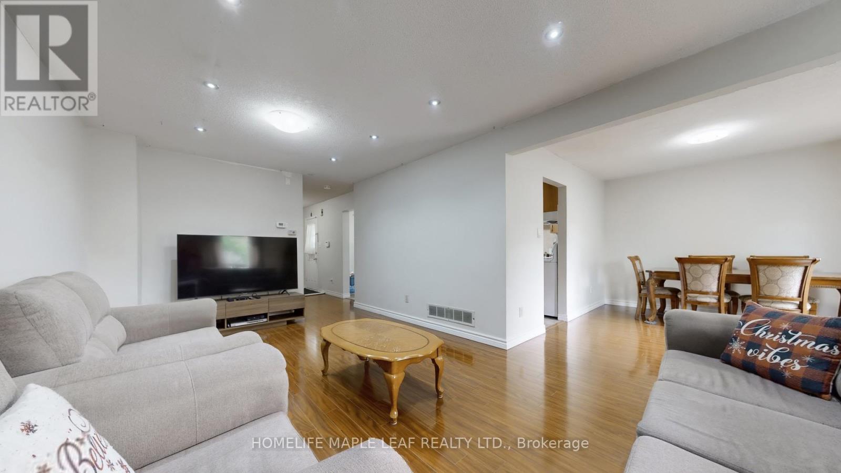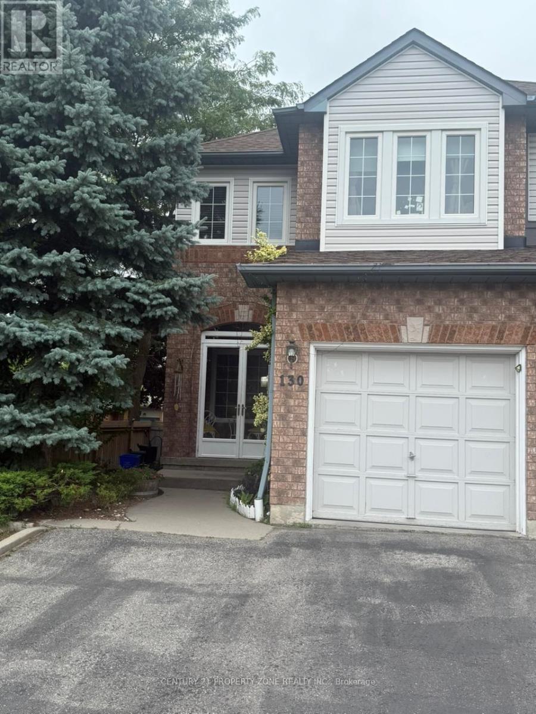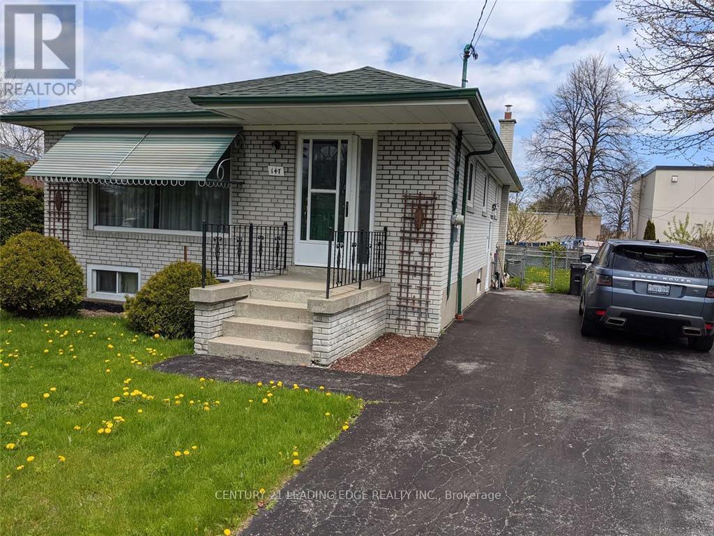3095 Robert Brown Boulevard
Oakville, Ontario
Your Search is Over! This beautifully designed and maintained home has it all! Newly finished backyard is ready for your summer entertainment. Countless upgrades including: Solid Oak Staircase W/Wrought Iron Pickets, Light Filtering Sheer Shades, Crown Moldings, Wainscoting, Skylight in the second washroom, designer light fixtures, B/I Solar lights on the front interlock and stairs, etc. Professionally Finished Basement With Huge Recreation Room, Electric Fireplace and 3 Piece Washroom. Walking distance to shopping plaza, parks, trails, Six Mile sports complex, public transit and highways. (id:24801)
Century 21 Regal Realty Inc.
551 Military Trail
Toronto, Ontario
A rare opportunity to lease a spacious, upgraded home on an oversized ravine lot backing onto Brooks Road Park. Perfect for large families, professionals, or students, this home features a separate in-law or nanny suite with its own mailing address, hydro, and gas meters ideal for privacy or shared living. Enjoy modern upgrades throughout both units: stainless steel appliances, updated windows, fireplaces, security system with glass break sensors and 10 cameras, and a privacy fence. The oversized driveway fits up to 10 cars, RV or boat, and the expansive backyard is perfect for entertaining, summer barbecues, or simply relaxing outdoors. The lot is one of the largest in the area, offering plenty of room to play, garden, or host large gatherings. Steps to UofT Scarborough, Centennial College, hospital, highways, transit, and walking trails this is convenient city living with a touch of nature. Like a farmhouse in the city, this is a unique lease opportunity in an unbeatable location. Welcome to your next chapter at 551 Military Trail! (id:24801)
RE/MAX Hallmark Realty Ltd.
16 Chesley Street
Vaughan, Ontario
Brand New 3-Bedroom Townhouse in the Heart of Thornhill The Highly Desired Stellata 4 Model! Step into modern living with this stunning, never-lived-in Stellata 4 model townhouse, perfectly located in the vibrant and sought-after community of Thornhill. Featuring 3 spacious bedrooms and thoughtfully designed living spaces, this home offers comfort, convenience, and style. Enjoy over $60,000 in premium upgrades, including sleek stainless steel appliances, designer finishes, and high-end fixtures that elevate every corner of this beautiful home. Take in the outdoors on your private rooftop terrace, ideal for entertaining, relaxing, or enjoying the skyline views. Located just steps from top-rated schools, shops, Promenade Mall, public transportation, and all essential amenities, this is urban living at its best. Don't miss your chance to own a luxurious, move-in-ready home in one of Thornhills most desirable neighborhoods! (id:24801)
Forest Hill Real Estate Inc.
22 Whitebirch Lane
East Gwillimbury, Ontario
Come Home to Lovely Sharon Ontario. This home features a custom loft over a 3 car garage with a separate entrance to operate your home office, Yoga studio, etc. The garage has a 4th door at rear so you can drive your Riding Mower out to an oversized premium lot. The open concept main floor offers a formal Dining Area, A family/living area sharing a double sided gas fireplace overlooking the family Kitchen. Great layout to entertain, make the Loft a studio, no problem. There is an office in the Lower Level with sitting room and large Recreation room. There is also a Workshop Area for the handy person or Hobbiest. This home can accommodate a variety of Lifestyles. Just come and start living life! (id:24801)
Royal LePage Your Community Realty
12 Kemano Road
Aurora, Ontario
Welcome To This Brand New, Never Lived In Legal One-Bedroom Basement Apartment At 12 Kemano!Enjoy A Bright South-Facing Layout With Large Windows That Fill The Space With Natural Light. Modern Finishes Throughout Including Hardwood Floors, Smooth Ceilings, Pot Lights, And A Sound-Barrier Divide For Added Comfort. The Open-Concept Kitchen Showcases Quartz Countertops, Stainless Steel Appliances, And Sleek Cabinetry. Spa-Like Bathroom With A Huge Modern Shower Beautifully Tiled. Cozy Bedroom With Window And Closet. Features A Private Separate Entrance For Added Privacy. Conveniently Located In A Family-Friendly Neighbourhood Close To Schools, Parks, Transit, And Amenities. (id:24801)
Royal LePage Your Community Realty
89 Forest Edge Crescent
East Gwillimbury, Ontario
Gorgeous, Brand New Basement With Lot Of Natural Light, Spacious 2 Bedrooms And 1 Full Washroom, With Ensuite Laundry. One Car Parking In The Driveway. (id:24801)
Royal Star Realty Inc.
Upper - 104 Benson Avenue
Toronto, Ontario
2 Bedroom Home On The Upper Floor In Central Family-Friendly Neighbourhood With All The Amenities Within A 10-Minutes Radius: Schools, Daycares, Supermarkets, Cafes, And Restaurants, Parks, Shops, Subway and More. Move In And Enjoy The Many Restaurants And Local Spots Within Walking Distance. (id:24801)
Homelife/realty One Ltd.
Unit Bsmt - 85 Floral Parkway
Toronto, Ontario
Newly Renovated. Fully Updated 2-Bedroom Basement In A Great Family Neighborhood Of Maple Leaf. Shared Laundry Is Onsite And Included In The Rent. New 3-Piece Bathroom, New Kitchen With Modern Finishes, New Floors, New Appliances, Freshly Painted, And Available Immediately. Close To All Amenities Including TTC, Yorkdale, Metro, Hwy 400 & Hwy 401, Humber River Hospital, And Many More. (id:24801)
Right At Home Realty
39 Lamay Crescent
Toronto, Ontario
Beautiful Corner Lot detached Home with 3+1 Bedrooms, 4 Washrooms and No Sidewalk Home In A Great Neighborhood of Scarborough. Big Kitchen with Breakfast Area. Separate Dining Area With Walk Out To yard. Finished basement With Living, bedroom and Full Bath. Driveway park 4 cars. Super sized family room with brick fireplace. Conveniently located minutes from the HWY 401, steps to TTC. Schools, Park, Toronto Zoo Parks, Shopping & Transportation. (id:24801)
Homelife Maple Leaf Realty Ltd.
130 Waller Street
Whitby, Ontario
Spacious 4-bedroom, 4-washroom semi-detached home available for lease at 130 Waller Street, Whitby. The upper level offers three bedrooms and three washrooms, while the finished basement includes one bedroom, a living area, and a full washroom. This home provides an open and functional layout with two-car parking. The basement space can be used as an office, recreation area, or guest suite. Conveniently located near schools, parks, shopping, and major highways. Available early Oct. (id:24801)
Century 21 Property Zone Realty Inc.
221 Dunvegan Road
Toronto, Ontario
Introducing 221 Dunvegan Road a residence that redefines modern elegance in the heart of Forest Hill. Built with meticulous precision by one of the areas most respected builders, this home balances refined luxury with everyday practicality. Spanning four levels and offering a total of 8,719 square feet of interior living space, it features seven spacious bedrooms, eight beautifully appointed bathrooms, and a layout created for both grand entertaining and comfortable family life. Step inside and you're greeted by soaring ceilings, custom-crafted millwork, and finishes of the highest caliber. Each principal room showcases clean architectural lines and an inviting warmth, offering the perfect backdrop for both formal gatherings and casual living. The true centerpiece is the seamless flow between indoors and outdoors. Multiple walkouts open onto a private backyard retreat complete with landscaped gardens, a sparkling pool, a relaxing hot tub, and generous spaces for lounging or dining. Its an entertainers dream and a serene escape all in one. Set within one of Toronto's most coveted neighbourhoods, this property offers not only beauty and privacy but also convenience just steps from top schools, local shops, and community amenities. 221 Dunvegan Road is more than a home; its a statement of lifestyle, sophistication, and timeless quality. (id:24801)
Psr
Upper - 147 Pandora Circle
Toronto, Ontario
Welcome to 147 Pandora Circle, Scarborough! This spacious main floor unit offers 3 bedrooms and 2 bathrooms, providing plenty of room for a family or shared living. The layout features a combined living and dining area, a practical kitchen with ample cabinet space, along with the convenience of on-site laundry and three parking spaces, making daily living hassle-free. Located in a family-friendly neighborhood close to schools, parks, shopping, and public transit, this home is ideal for comfortable living. Students and newcomers are welcome! (id:24801)
Century 21 Leading Edge Realty Inc.


