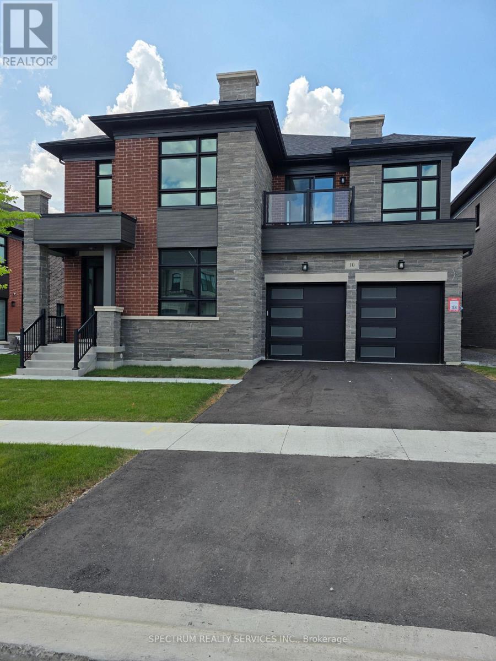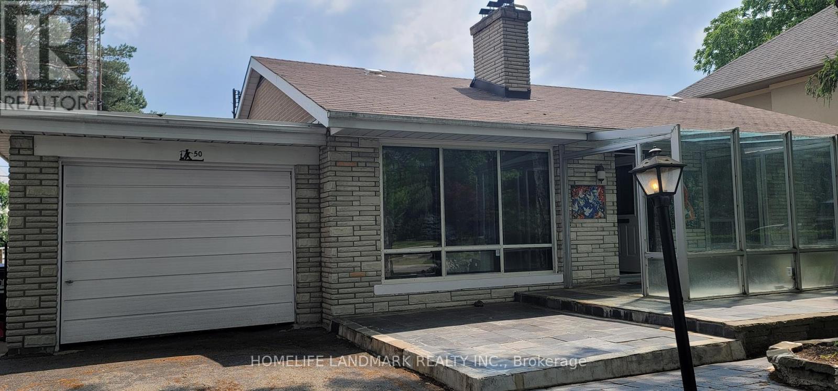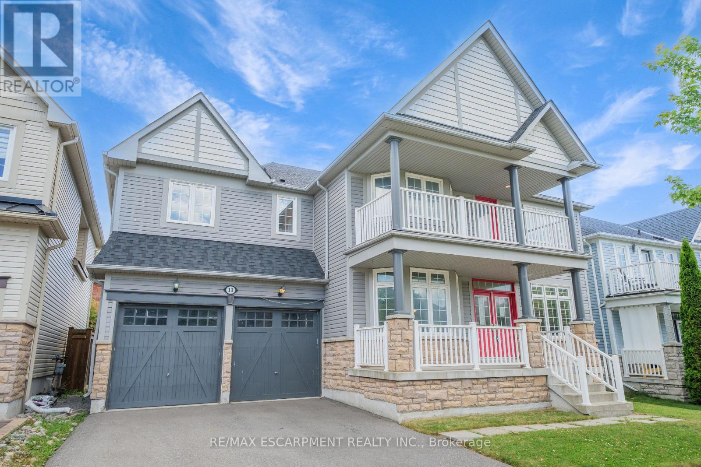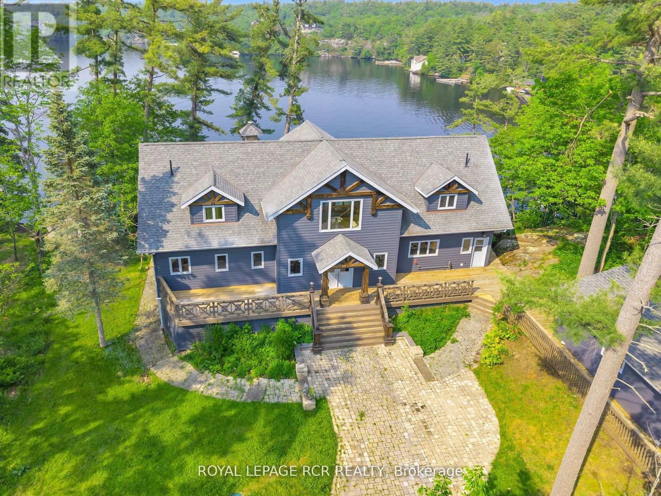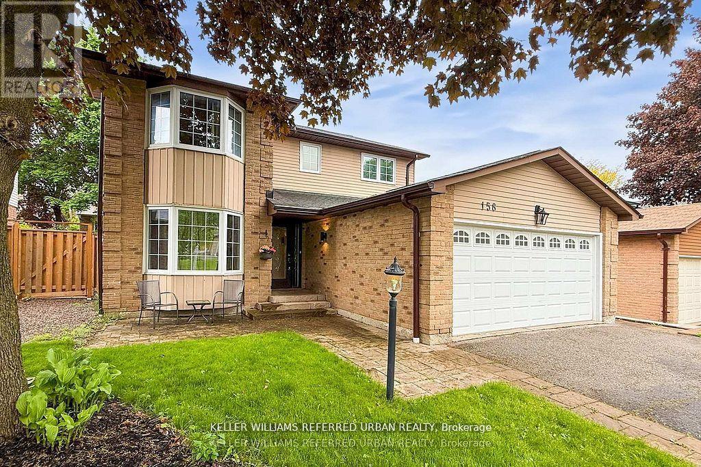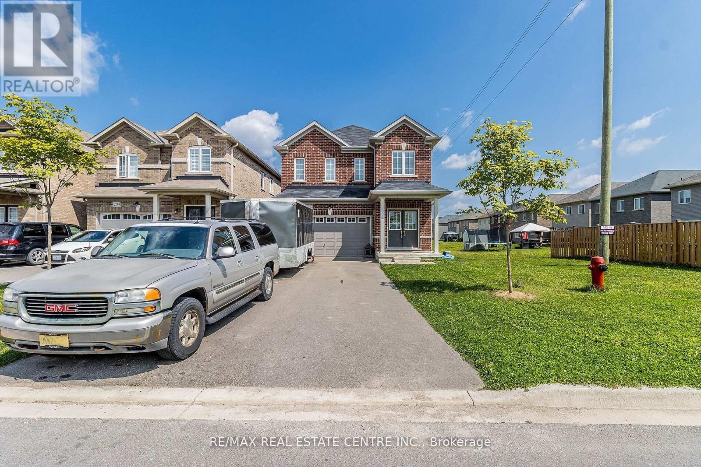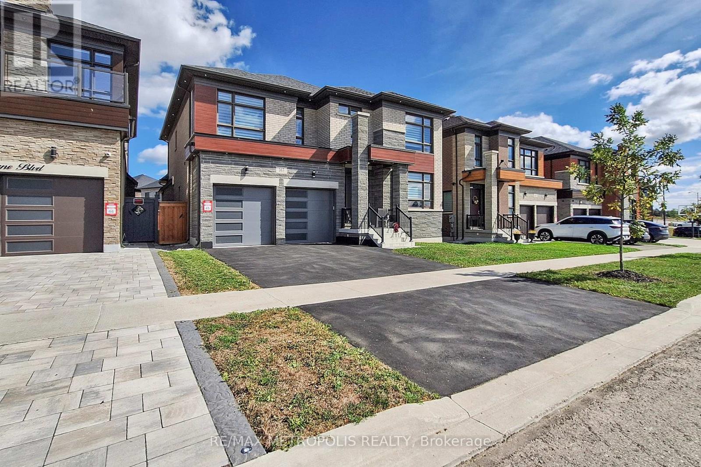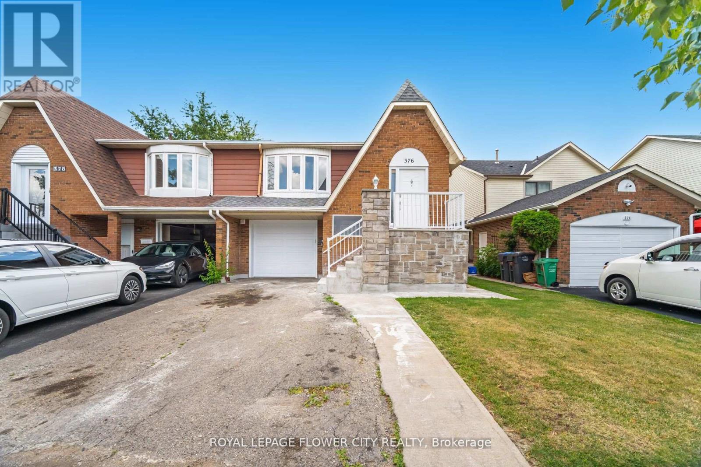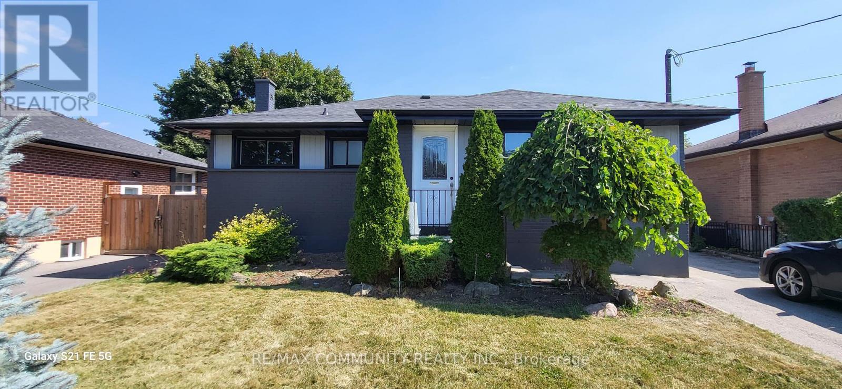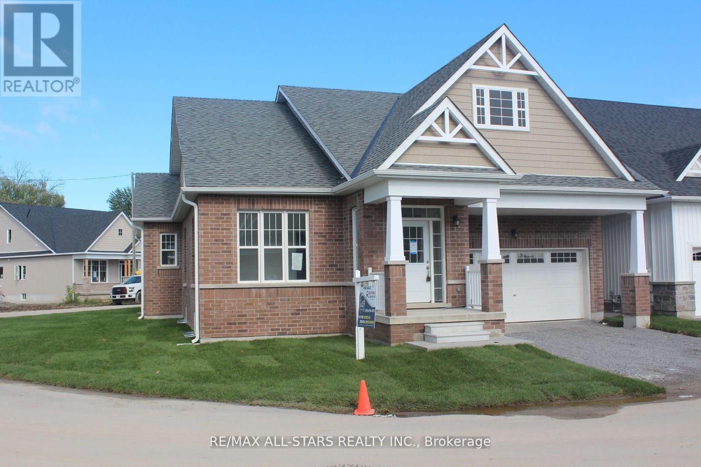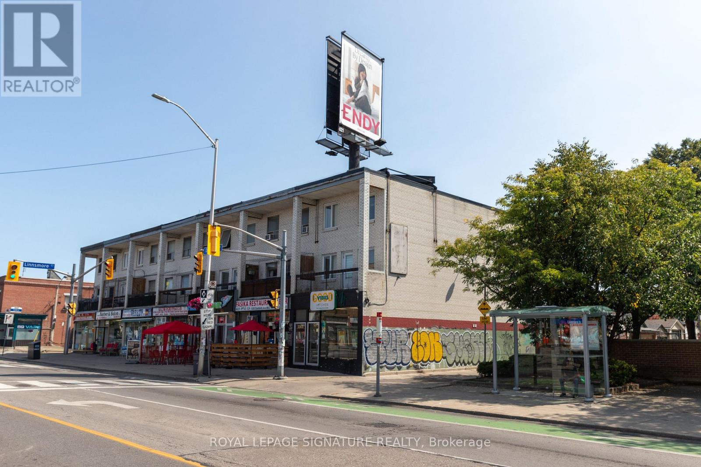10 Adario Crescent
Vaughan, Ontario
Luxury New Home by Lindvest in the Prime Location "Pine Valley & Teston Rd" Community of Vellore Village. Stunning 50' Lot ORIOLE Model 4266 sq, ft. With 4 Bedrooms. Contemporary Exterior With Brick & Stone & Upgraded Interior Finishes. Celling Heights 10' on Main Floor, 9' Second Floor & Basement. Beautifully Upgraded Kitchen With High End Appliances, This Home is a MUST SEE** (id:24801)
Spectrum Realty Services Inc.
50 Larkfield Drive
Toronto, Ontario
Bright with lots of sunshine! Private Lot With lots of Trees,feels like ravine. Well Maintained Classic Comfortable, Cozy Home In A Peaceful Safe Neighborhood. Newly laminate floor at livingroom and bedroom, brand new laminate floor at basement, Prefect For lovely Family. Nestled In Edward Garden. Rippleton Public School, Winfield Junior (Ib Program), St. Andrew And York Mills C.I. Gas Furnace, A/C. Tenant Pays All Utilities. Responsible For Lawn Care And Snow Removal & Tenant Insurance. (id:24801)
Homelife Landmark Realty Inc.
11 Belsey Lane
Clarington, Ontario
Live the lakeside lifestyle in the sought-after Port of Newcastle, just a short stroll to the water, walking paths, and marina. Set on a quiet street in one of the area's most desirable neighbourhoods, this expansive Kylemore-built home features 4-bedrooms, 4-bathrooms, and is filled with potential and ready for your personal touch. The main level is designed for both everyday living and entertaining, with dark hardwood floors guiding you to a sun-filled open-concept kitchen seamlessly blending into the breakfast area, and large family room enhanced with 17ft ceilings, large windows and a cozy fireplace. You will also find a separate formal living and dining rooms as well private office space off the main entrance. A beautiful hardwood staircase will lead you upstairs, featuring four large bedrooms and a primary retreat of exceptional scale, complete with a spacious walk-in closet, a large appointed ensuite, and a private balcony for quiet mornings where you can enjoy gorgeous water views. The unfinished basement provides a blank canvas with endless possibilitieswhether you're looking to create a recreational space, home gym, or potential in law suite. The fenced backyard offers a safe, private space for kids, pets, or future landscaping. With close proximity to lakefront parks, walking trails, schools, shopping, and more, this is your opportunity to invest in a forever home or high-potential property in one of the most sought-after areas. Taxes estimated as per citys website. Property is being sold under Power of Sale, sold as is, where is. RSA (id:24801)
RE/MAX Escarpment Realty Inc.
1754 Pappy Gill Lane
Severn, Ontario
Discover the magic of Gloucester Pool, an inland Muskoka gem with calm waters, stunning natural shorelines, and full access to the world via the Trent-Severn Waterway. This charming 3-bedroom cottage offers the perfect blend of rustic Muskoka character and modern comfort, with a finished basement, detached heated garage, and a boathouse featuring an electric lift and deep water off the dock. Spend your mornings soaking up the serenity on the dock, and your days exploring the area's on-water restaurants, spas, and scenic landmarks like the Big Chute Marine Railway. With a bunkie for guests and a sauna outbuilding complete with a wood-burning stove, this property is made for four-season enjoyment. Just minutes from the Port Severn General Store, public boat launches, and sandy beaches, this is your gateway to Muskoka living with endless places to explore by boat, bike, or foot. A rare opportunity to own a piece of classic cottage country with all the comforts of today. (id:24801)
Royal LePage Rcr Realty
158 Walton Drive
Aurora, Ontario
Welcome to 158 Walton, nestled among the stately homes of Aurora Village, a peaceful & well-established community known for its charm and mature tree-lined streets. This beautifully updated 4-bedroom, 4-bathroom home offers the perfect blend of modern finishes & comfortable family living. Thoughtfully landscaped gardens & a canopy of mature trees create an inviting curb appeal, while inside, sun-filled open-concept spaces make everyday living both functional & stylish. A stunning skylight welcomes you, flooding the home with natural light and creating a bright, airy space throughout. A separate living area provides the perfect spot to entertain, while the open-concept dining flows seamlessly into the heart of the home - the modern kitchen that features built-in appliances, a gas stove, double-door fridge and a spacious island - ideal for a quick breakfast or weekend entertaining. A welcoming family area, complete with a wood burning fireplace & walkout to the backyard deck, sets the stage for relaxed afternoons & casual barbecues. Added convenience comes with a main floor laundry & direct access to the garage makes daily routines effortless. Walk up to 4 generously sized bedrooms, including a warm & inviting primary suite complete with a 4-piece ensuite, walk-in closet, and an additional closet for extra storage. The other 3 bedrooms provide plenty of space for children or young adults, each filled with natural light and thoughtfully designed for comfort. The 2nd full bath on this level adds everyday convenience for busy, growing families. Abundant windows throughout, along with a skylight, fills the home with even more natural light bringing brightness & warmth to your day. The basement features an open-concept layout that's an entertainers dream, complete with a full bar & bar sink. It also includes an additional bedroom for visiting guests, a convenient 3-piece bath, and ample storage space. Guests will love relaxing & making memories in this inviting space! (id:24801)
Keller Williams Referred Urban Realty
206 Werry Avenue
Southgate, Ontario
Discover your dream home at 206 Werry Ave, Southgate, where comfort meets convenience in a vibrantcommunity setting. This charming residence offers a perfect blend of modern amenities and classicappeal, featuring spacious living areas, a beautifully landscaped garden, and a prime location closeto local schools, parks, and shopping centers. With its inviting ambiance and well-maintained features, this home is ideal for families and professionals alike. Don't miss the opportunity to own a property that combines quality living with a sought-after neighborhood schedule your visit today and experience all that this exceptional home has to offer!" (id:24801)
RE/MAX Real Estate Centre Inc.
163 Ballantyne Boulevard
Vaughan, Ontario
LEASE this Beautiful 4 bed + 4 bath Detached, fenced Lot, located in the exclusive, much sought after, Pine Valley Estate. A Front office/library. with 10' ceilings on the main floor, Hardwood flooring and 8' Doors throughout the whole house, Potlights inside and outside,Direct access from a spacious Mudroom to a Beautiful a Finished Double Garage. A large living room with built-in gas fireplace, Sun-lit, Modern Spacious Kitchen with a Gorgeous Oversized Exquisite Quartz counter, next to a prep/kitchen/servery with separate access to the backyard. Top of the Line SS Appliances includes Thermador Gas Stove, Panel Fridge/Freezer, Steamer Oven. Dual Patio doors lead to a Huge backyard. The second level boasts 9'ceilings, a large Primary Bedroom with Electronic Remote Controlled Fireplace, a walk-in closet opposite the walk-in shoe closet, 5pc ensuite bath complete with Free-standing deep soaker tub, Extra large glass shower, and His and Her sinks. Spacious Bedrooms, Jack and Jill ensuite 5 pc bath, walk-in closets & the Junior "Master" bedroom includes a 4 pc ensuite. Convenient 2nd Floor laundry room with overhead cabinets for extra storage. Unfinished Basement. The HUGE Backyard is fenced and private, perfect for entertaining or just to Relax. This Home is conveniently located close to Wonderland and Hospital and Major Hwys 401, 400 & 427 and just 25 minutes to the Airport. Come and enjoy affordable Luxury Living ! (id:24801)
RE/MAX Metropolis Realty
376 Hansen Road N
Brampton, Ontario
Welcome to 357 Hansen Rd N, Brampton A Rare 5-Level Backsplit Semi-Detached Gem! This beautifully maintained 3+2 bedroom home offers incredible versatility and income potential, perfect for investors or first-time buyers or Move up Buyers. Featuring a spacious layout with a primary bedroom ensuite, a separate entrance to a fully finished basement, and potential for two rental units, this property is ideal for those looking to live in one unit and rent the other. Located in a highly sought-after neighborhood, just minutes from schools, highways 410, transit, parks, and major shopping centers, it provides unmatched convenience and lifestyle. A smart investment opportunity in a prime Brampton location this one wont last long! (id:24801)
Royal LePage Flower City Realty
40 Country Club Drive
King, Ontario
Welcome to King ValleyEstates - an exclusive gated enclave steps the renowned King Valley Golf Club. Step into this estate bungalow that features 5,944 sq ft of total living space - thoughtfully designed and customized by its loving original owner. Featuring an exceptional private lot with a rare lower level walkout to the in-ground pool past the custom bar complete with keg fridge. 3 car garage features an automated Car Lift for all your toys. This community also offers resort-style amenities including a private outdoor pool, fitness centre, tennis court, and a community clubhouse. (id:24801)
Rare Real Estate
Bsmt - 291 Poplar Street
Oshawa, Ontario
Spacious Two Bedroom Basement Apartment Featuring A Large Open Family Room With Pot Lights And Plenty Of Natural Light. Freshly Painted With New Upgraded Vinyl Flooring. Separate Private Entrance, Own Laundry, Full Kitchen, Four Piece Bath, One Parking Spot And Backyard Access. Ideal For A Small Family Seeking Comfort And Convenience. (id:24801)
RE/MAX Community Realty Inc.
4 Palmira Drive
Georgina, Ontario
Welcome to 4 Palmira Dr. Luxury Adult Living by the Lake! Nestled in the prestigious Hedge Road Landing community an active adult lifestyle enclave just steps from Lake Simcoe and the renowned Briars Golf Club this brand new 2,454 sq ft bungaloft offers the perfect blend of elegance, comfort, and convenience. Step into a thoughtfully designed open-concept main floor featuring a modern kitchen with Quartz countertops, a centre island perfect for entertaining, and sleek stainless steel appliances. The dining area flows seamlessly into the spacious great room, all bathed in natural light and designed for easy living. Your main floor primary suite is a private retreat with a walk-in closet and a luxurious 5-piece ensuite. Enjoy the convenience of main floor laundry and ample storage throughout. Upstairs, the loft offers flexible space with a bright media room overlooking the great room, a generous study or guest area, and another full 4-piece bath ideal for visitors or quiet relaxation. Bask in your lovely home, and when you're ready to enjoy some fresh air, venture out into Hedge Road Landing where mature trees and forested walking trails offer you the best of nature! Plus, with reasonable monthly maintenance fees (approx. $270), you'll also enjoy lawn care and snow removal, full use of the future private club house AND the 20x40 in-ground pool! Best of all, enjoy sunsets at the shared 260' waterfront just steps away! Whether you're enjoying a sunset stroll along the shores of Lake Simcoe, teeing off at Briars, or simply relaxing at home, this low-maintenance property offers a resort-like lifestyle year-round. (id:24801)
RE/MAX All-Stars Realty Inc.
1299 - 1301 Danforth Avenue
Toronto, Ontario
Incredible income-producing multiplex in a high-traffic location at Danforth & Greenwood-directly across from Greenwood Subway Station! This well-maintained property features two commercial units, including a fully leased restaurant, plus four fully furnished residential apartments (two bachelors and two one-bedroom units), all currently rented. Major renovations done over the years including asbestos removal. Bonus rooftop billboard brings in additional monthly income under a flexible month-to-month agreement. A rare turnkey investment opportunity in one of Toronto's most vibrant and transit-accessible corridors. Close to shops, parks, schools, and all amenities. (id:24801)
Royal LePage Signature Realty


