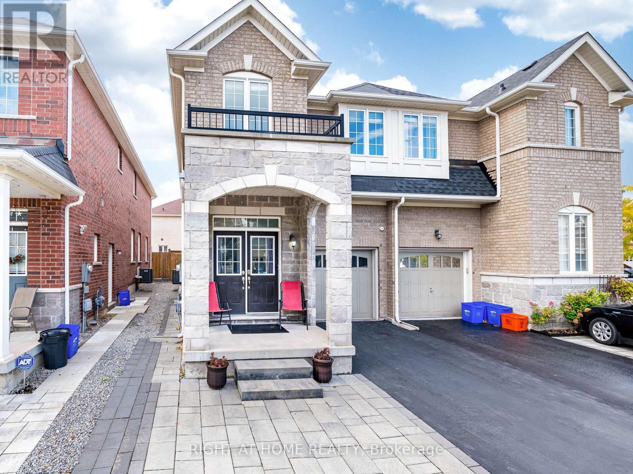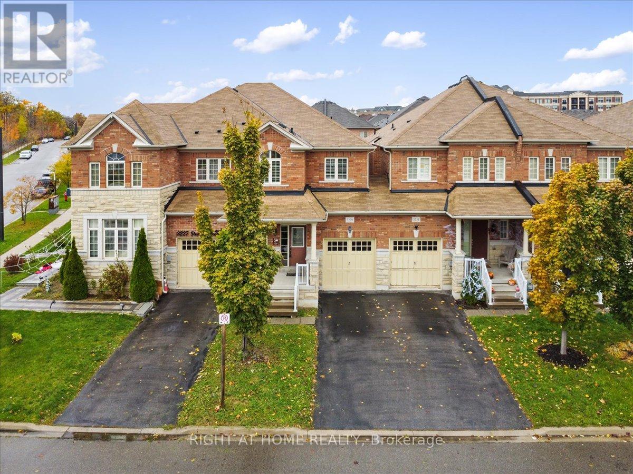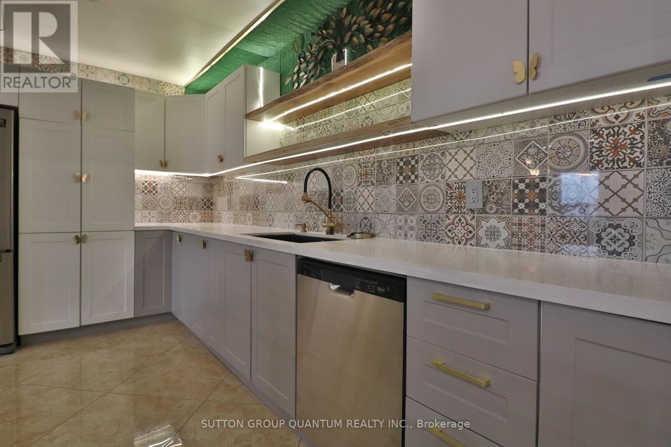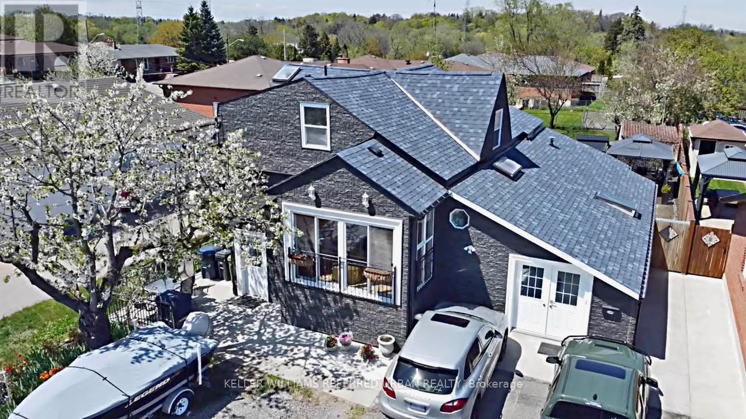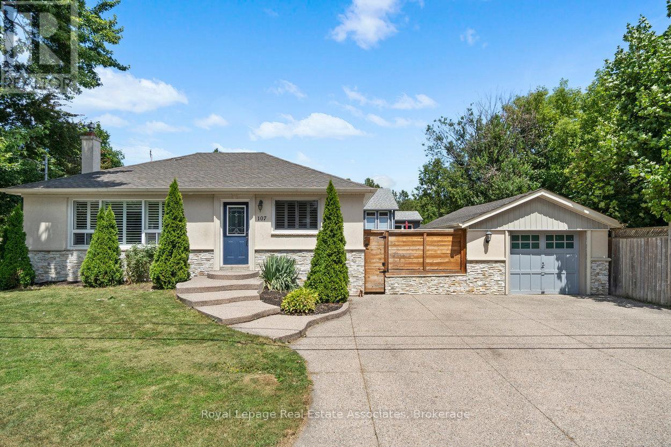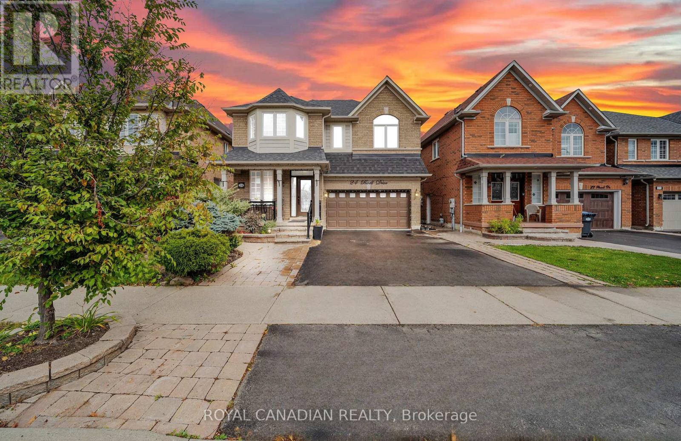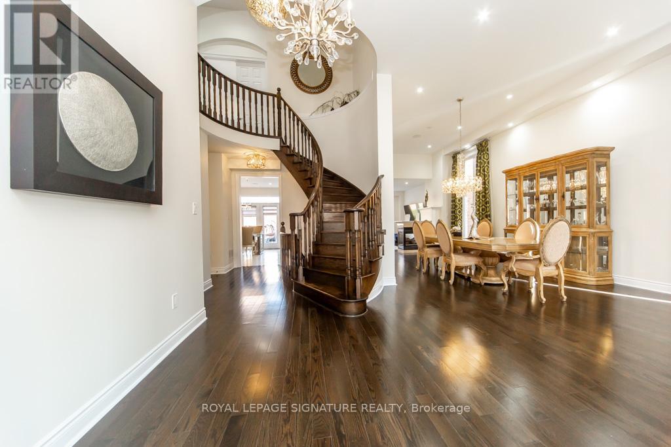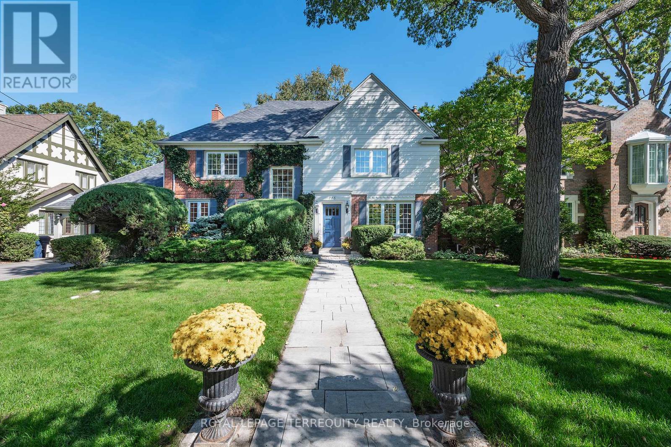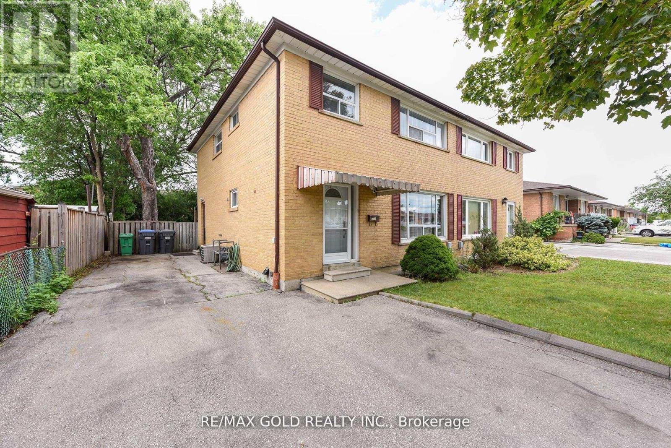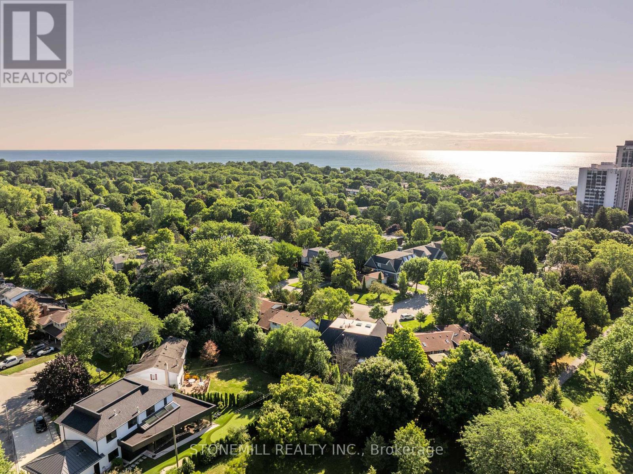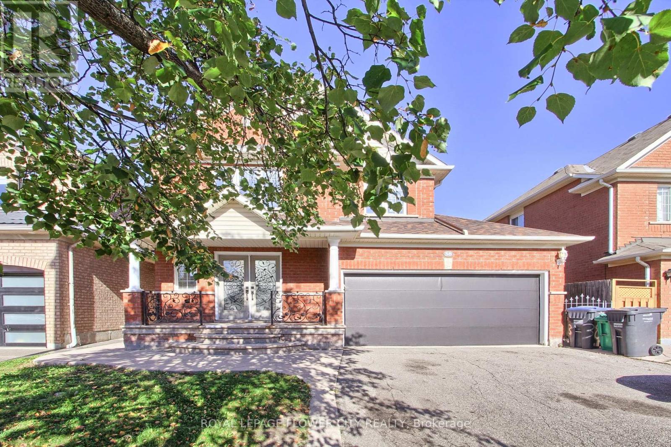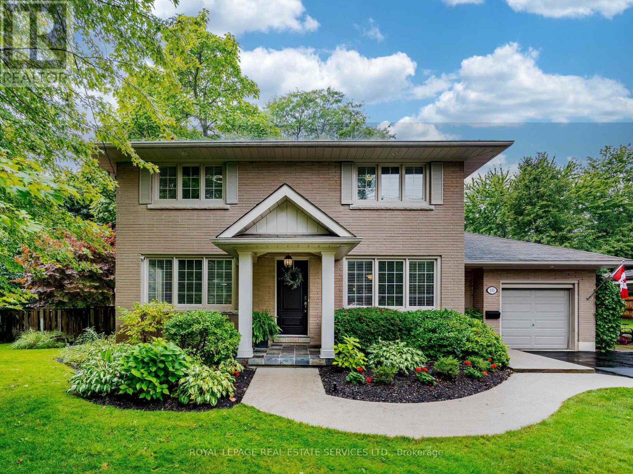1302 Ruddy Crescent
Milton, Ontario
Absolutely gorgeous and bright 4-bedroom semi that feels like a detached! Features a separate basement entrance with 1 bedroom, den, family room, full washroom, bar counter, and laundry-ideal for extended family or rental potential. Spacious layout with two living areas, a large eat-in kitchen with quartz countertops and stainless steel appliances. High 9' sealing at the main floor. Only 11 years old, located on a child-friendly crescent, walking distance to schools, parks, and minutes to Hwy 401, GO Station, and Library. Fully upgraded with 2,000+ sq. ft., hand-scraped hardwood floors, neutral décor, modern light fixtures, pot lights, and 2nd-floor laundry. Move-in ready and beautifully maintained! (id:24801)
Right At Home Realty
3229 Stoney Crescent N
Mississauga, Ontario
* Absolutely Spotless * Quiet Cresent location across from Charming Park * No Maintainance Fees * W/O from garage to back garden * Model is like a semi * 2070 sq.ft. * Many high grade finishes including Solid Maple Kitchen and Bathroom Cabinets, Ceramic Backsplash, Quartz Counters and Centre island *Large bathrooms with soaker Tub and separate Spacious shower in Master * Curved Solid Oak Staircase, Cornice Mouldings, California Shutters Throughout, Upgraded Light Fixtures, Stainless Steel Appliances * Two large Linen Closets * Nine ft. ceilings* Large Private Fenced back garden with Trees * Nice view of Park from Covered front Porch * Spacious front entrance and hall * Schools , Transportation, Recreation Centre and Shopping [ Erin Mills Towne Centre ]* all close by * Quaint Town of Streetsville and Credit River just down the Road. Great Family Friendly area * (id:24801)
Right At Home Realty
2001 - 627 The West Mall
Toronto, Ontario
Welcome to this bright and updated 3-bedroom suite, offering approximately 1,400 sq. ft. of living space. This well-designed layout features a versatile den and a sun-filled solarium, ideal for a home office or a relaxation area. Enjoy beautiful views of the Toronto skyline from the comfort of your own home. The suite features hardwood flooring throughout, a modernized kitchen, and tasteful updates that provide a comfortable and functional living experience. Located in a convenient area close to shopping, restaurants, parks, public transit, and major highways. (id:24801)
Sutton Group Quantum Realty Inc.
Lower Level - 6 Elmhurst Drive
Toronto, Ontario
6 Elmhurst Drive , A Bright, updated 1 bedroom with shared living room, kitchen and washroom. Lower Level on a 50 Ft. Lot in Prime Toronto Location. Welcome to this beautifully updated and meticulously maintained 3-bedroom lower-level unit, nestled on a quiet street in a sought-after, family-friendly neighborhood. Situated on a generous 50 ft. lot, this property features a modern exterior with sleek dark high-end siding that looks like stone, offering exceptional curb appeal. The lower level Inside, boasts a spacious layout with new flooring throughout, an updated kitchen, and eat-in area, and a walk-out to a landscaped front yard garden with BBQ area. It features a fully finished suite, complete with its own kitchen and bathroom, perfect for a family. TTC at the door, one bus to subway. Located on serene Elmhurst Drive, you're within walking distance to local schools, parks, transit, and shopping, everything you need in a vibrant and well-connected Toronto community. 6 Elmhurst Drive in Etobicoke offers excellent highway access, located just 1.5 km from Highway 401, approximately 3 km from Highway 409, about 4 km from Highway 427, and roughly 5 km from Highway 400, making it a well-connected location for commuting across the GTA. (id:24801)
Keller Williams Referred Urban Realty
107 Court Street N
Milton, Ontario
Welcome to 107 Court Street North - a beautifully maintained 3+1 bedroom bungalow nestled on a quiet cul-de-sac in the heart of historic Old Milton. Situated on a generous, tree-lined lot just a short walk to downtown, this home offers a rare blend of charm, privacy, and convenience. The current owners love how peaceful the area is and enjoy strong relationships with their neighbours - it's a truly welcoming and community-oriented street. Inside, you'll find a bright, open-concept main floor featuring hardwood flooring, a spacious living and dining area, and a well-appointed kitchen with warm cabinetry, stainless steel appliances, and a walkout to the private backyard. Three comfortable bedrooms and a full bathroom complete this level. The finished basement with its own separate entrance offers outstanding versatility for multi-generational living or potential in-law suite use. Renovated in 2020 and enhanced in 2022, it features waterproof vinyl plank flooring (2022), pot lights, enlarged windows, a generous rec room, a 3-piece bath, and a fourth bedroom. A stylish kitchenette with granite countertops and an island adds even more functionality. A section of the basement has also been professionally waterproofed, and a sump pump was installed in 2022 for added peace of mind. Step outside to enjoy a peaceful side courtyard, a large backyard, a detached 1-car garage, and a stone aggregate driveway with parking for 4+ cars. This unbeatable location is walking distance to schools, parks, downtown shops, restaurants and Mill Pond, with easy access to buses, the GO Train, the hospital, library, and recreation centres just a short drive away. Quick access to Hwy 401 makes commuting a breeze. If you've been waiting for a special home in a close-knit, walkable neighbourhood - this is it. (id:24801)
Royal LePage Real Estate Associates
24 Powell Drive
Brampton, Ontario
Welcome to this stunning 4+2 bedroom, 4.5-washrooms detached home located in one of Brampton's most sought-after neighborhood. This spacious and beautifully maintained property offers an ideal blend of comfort, functionality, and modern design. The main floor features a bright and beautiful layout with a large living and dining area, complemented by elegant finishes, hardwood flooring and plenty of natural light. A dedicated office room on the main floor provides the perfect space for working from home or managing your day-to-day tasks in privacy and comfort. The chefs kitchen is equipped with stainless steel appliances, granite countertops, and a cozy breakfast area perfect for family meals. The inviting family room includes a fireplace, creating a warm and welcoming space for relaxation or entertaining guests. Upstairs, the home offers a luxurious primary bedroom with a walk-in closet and a private 5-piece ensuite. The second bedroom also features an ensuite, while the third and fourth bedrooms share a convenient Jack-and-Jill washroom, making it perfect for growing families. Conveniently located close to top- rated schools, parks, shopping centers, public transit, and major highways, this home truly has it all. (id:24801)
Royal Canadian Realty
37 Royal West Drive
Brampton, Ontario
Welcome to a Magnificent "Medallion Built" Home! Next to Mississauga Road. This modern masterpiece Embodies refined sophistication, defined by clean lines, layered natural finishes & showcases exceptional quality & a lifestyle designed for entertaining, wellness, & effortless family living. This One-Of-A-Kind 5+1 Bedroom, 5- Bathroom Residence Offers Approximately 5000 Sq. Ft. The owners left 5th bedroom as a lounge sitting area from builder and can be converted to the bedroom easily. The Main Level Is Thoughtfully Designed for Both Everyday Living and Entertaining, Featuring a Sun-Drenched Family Room with Soaring Ceilings and A Gas Fireplace, Alongside a Chef-Inspired Muti Italian Kitchen with Granite Countertops, Wolf- gas stove, oven & microwave, mile dish washer. Kitchen has a Seamless Connection to The Breakfast and Family Areas. The home Impresses with 12-Ft Ceilings on main floor & first floor , the basement has 9 foot ceiling & 20 feet ceiling in hallway. A sumptuous master Ensuites, with luxurious spa- inspired ensuite, oversize deep soaker tub & separate glass shower Enclosure. A Custom Walk-In Closets. Upstairs, a Second Primary Suite and Three Additional Bedrooms with attached washrooms, the owners left the fifth bedroom as a lounge/sitting area. The spectacular backyard oasis redefines outdoor luxury. The finished basement is designed for entertainment and functionality. The basement has a separate entrance for anin-law suite or rental income. Additional unfinished basement space for an extra bedroom and kitchen. The owners were previously approved for 2 rental units. The garage has been recently update with new flooring and finishes. Ideally Located Near Schools, Parks, Ponds, Lionhead Golf Club , Shopping . This Is Luxury Living at Its Finest. You will fall in love with this home and call it your own! (id:24801)
Royal LePage Signature Realty
223 Riverside Drive
Toronto, Ontario
Exceptional Riverside Drive Residence. Rarely available 75' by 226' Ravine Lot. Solid Family Home with space to grow into. Gracious Living room centered around a stately open gas fireplace. Dining room with views to the wooded backyard. Mid Century modern eat-in Kitchen with access to the elevated oversized deck - perfect for morning coffee or twilight wine. Convenient powder room and covered access to the double car garage complete the main floor. Four generous bedrooms on the second - primary with a 3 piece ensuite overlooking the ravine. Wonderful potential to develop the loft attic. (Make sure to walk up the stairs and view). Above grade walk out basement to stone patio from the home office/bedroom. Full size recreation/games room - billiards anyone? Separate laundry room plus ample storage in the utility room. Steps from "Lucy Maud Montgomery" parkette. All the above on a coveted street in Swansea with easy walking access to the Subway, Bloor West Village Shops & Restaurants, The Old Mill and Humber River. 12 minutes to the financial district and minutes to the Martin Goodman Trail Boardwalk siding onto Lake Ontario. Fantastic School Districts. Move in, live and personalize at your leisure. (id:24801)
Royal LePage Terrequity Realty
3507 Laddie Crescent
Mississauga, Ontario
Welcome to 3507 Laddie Crescent a spacious, updated, and immaculate 4-bedroom semi-detached family home featuring updated flooring, an elegantly upgraded staircase, and a modern eat-inkitchen with stainless steel appliances. All bedrooms are generously sized with ample closet space, and the home offers a bright, open layout with a combined living and dining area. The eat-in kitchen includes a breakfast area that walks out to a private backyard perfect for outdoor enjoyment or entertaining. The finished basement features a separate side entrance, a one-bedroom apartment, a large recreation room, and a utility room, offering great potential for rental income or multi-generational living. Situated in a highly desirable neighborhood,this home is close to schools, Malton GO Station, places of worship, public transit, Westwood Mall, the community center, major highways (427, 407, 401, 27), and Humber College making it an ideal choice for families, professionals, and investors alike. This move-in ready property truly combines comfort, convenience, and style book your private showing today! (id:24801)
RE/MAX Gold Realty Inc.
144 Ulster Drive
Oakville, Ontario
Fantastic opportunity to build your dream home on this great lot in Bronte- walking distance to the lake with Waterfront Trails, and all the great shops and Restaurants, close to schools , and access highways, - this is a prime location , a beautiful street in a great community or do a major renovation on the house currently standing on the property. Home being sold "as is" (id:24801)
Stonemill Realty Inc.
Upper - 38 Milkweed Crescent
Brampton, Ontario
Lovely detached home in very quiet sought after area in Brampton walking distance to parks, grocery and transit. Hardwood floors throughout. Kitchen includes stainless appliances and quartz counter. Backyard is also nicely maintained. No Sidewalk. Primary bedroom is spacious and comfy with ensuite bathroom and walkn closet. New Immigrants are welcome. (id:24801)
Royal LePage Flower City Realty
153 Elliott Street
Brampton, Ontario
Welcome to 153 Elliott - Tucked away on a peaceful, tree-lined street, where you'd only drive down if you lived here. Our fully renovated home is the perfect blend of privacy, style, and convenience. From the moment you arrive, you'll sense the care and quality that's gone into every inch of this stunning property. A breathtaking family room addition with soaring cathedral ceilings, fireplace and wraparound windows brings the outdoors in, flooding the space with natural light and showcasing the magnificent, park-like setting. The beautifully renovated kitchen is the true heart of the home, where you can cook, gather, and entertain with nature as your backdrop. Step outside to your oversized entertainers deck - an outdoor oasis featuring a built-in gas fire pit, hot tub, heaters, mounted TVs, and more. It's the perfect place to unwind or host unforgettable gatherings well into the cooler months, all surrounded by mature trees that make you feel like you're in your own private park. Our home also boasts stylishly renovated bathrooms, a practical side entrance with a mudroom just off the kitchen - ideal for busy family life - and a chic living room with a sleek fireplace & windows on three sides. Downstairs, the finished basement offers two generous rec rooms, a large 4th bedroom with the convenience of a full bathroom, and a cold cellar for extra storage. The extra-deep garage with a workshop section is thoughtfully equipped with built-in shelving and cabinetry. Wherever you choose to relax - inside or out - you'll find beautifully designed, captivating spaces throughout. Elegant Hardwood flooring, upgraded windows, roof, electrical and so much more! Walkability is excellent - walk to Gage Park, GO Transit, schools, trails, creeks, shops, restaurants, the arts, Garden Square, Rose theatre, and more. Minutes to major hwy's. This is the complete package. Don't miss your chance to call 153 Elliott home. (id:24801)
Royal LePage Real Estate Services Ltd.


