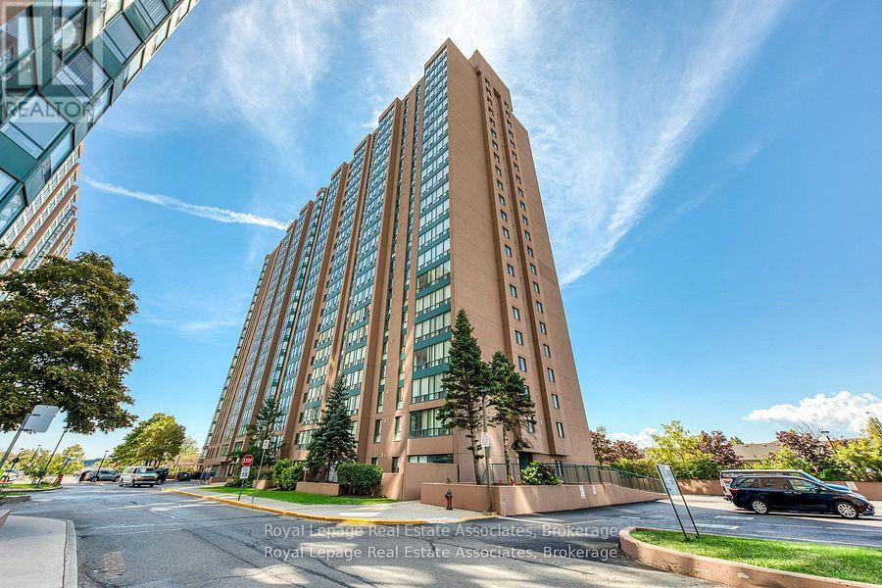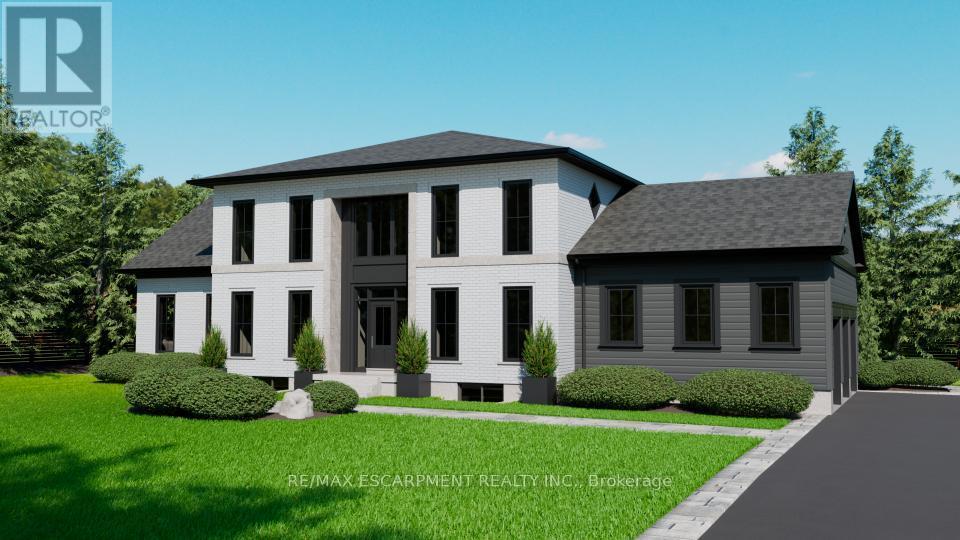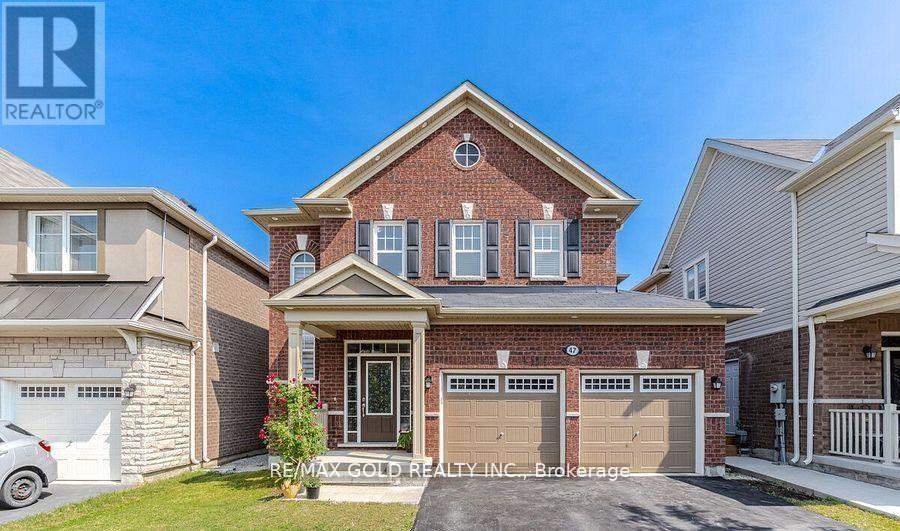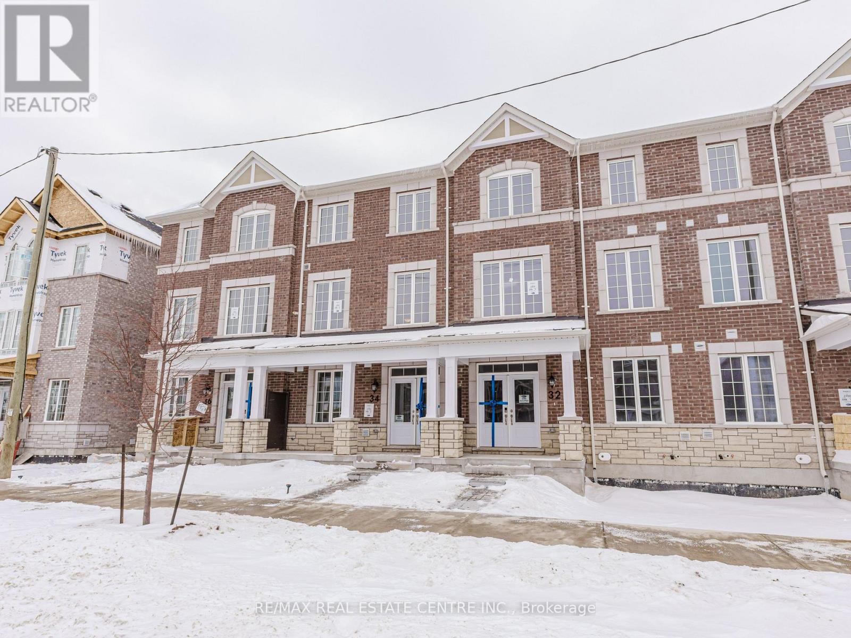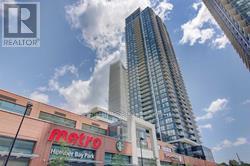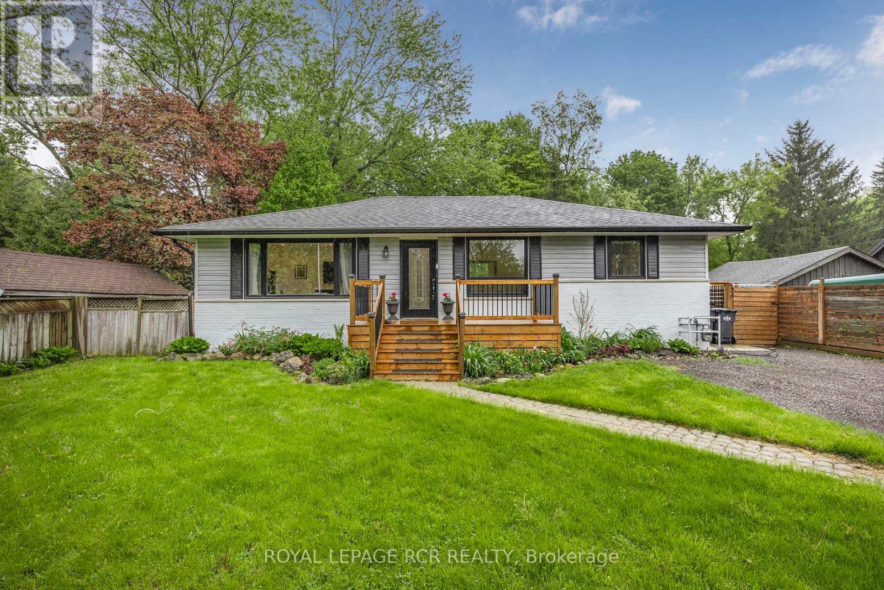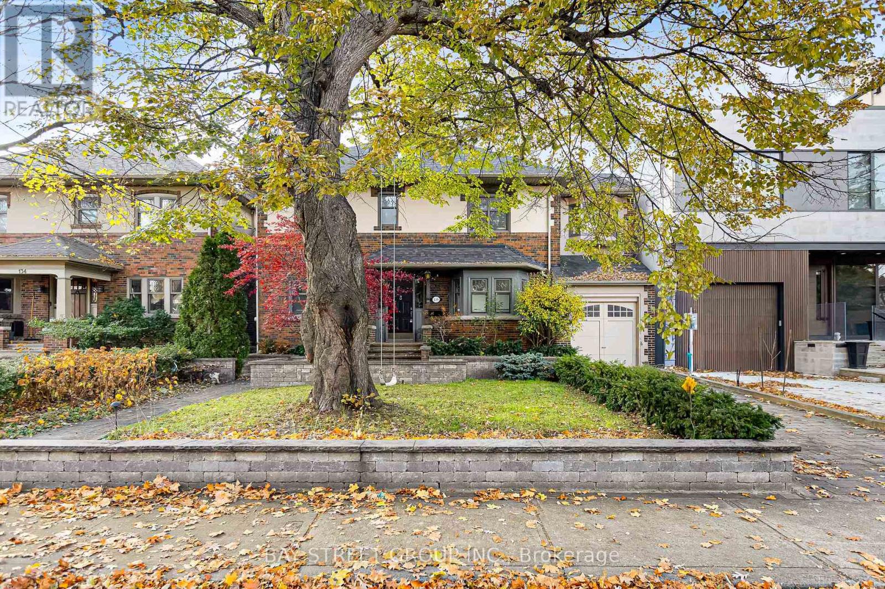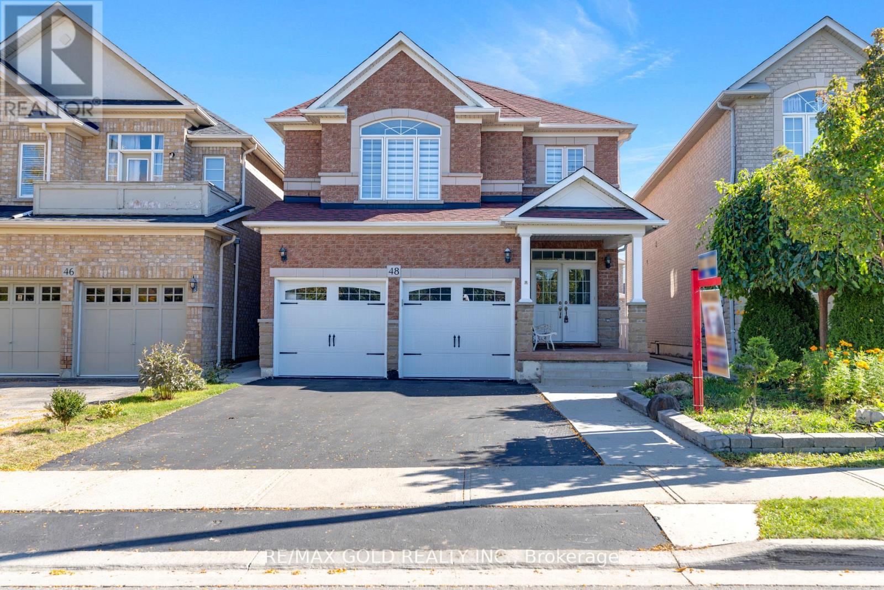901 - 155 Hillcrest Avenue
Mississauga, Ontario
*** Welcome to this stunning, turn-key condo in the heart of Mississauga! This spacious 1-Bedroom + Den (being used as 2nd bedroom) plus Solarium offers an ideal work-from-home space with abundant natural light and large windows throughout. With 940 sq. ft. of well-designed living space, this unit is perfect for first-time homebuyers, professionals, or families alike. Generously sized rooms provide comfort for everyday living and ample space for entertaining guests. Featuring an updated modern kitchen with sleek quartz countertops and a classic white subway tile backsplash, updated modern bath room. Enjoy the convenience of a walk-in laundry room, providing both functionality and extra storage, plus one parking spot and one locker. Prime Location! Just minutes from Square One, QEW, Hwy 403, and with Cooksville GO right at your door step everything you need is within easy reach. This is a must-see property you wont want to miss! (id:24801)
Royal LePage Real Estate Associates
21 - 300 Ravineview Way
Oakville, Ontario
Welcome to The Brownstones Luxury Living in Wedgewood Creek. Nestled in one of Oakville's sought-after enclaves, ideally located near top-rated Joshua Creek Public School and Iroquois Ridge High School, this immaculate SoHo model townhome by Legend Creek Homes offers a rare blend of elegance, privacy, and natural beauty. Perfectly positioned, it backs onto a serene ravine and fronts onto protected conservation land providing tranquility and views year-round. With over 1700 square feet of thoughtfully designed living space, this home features a rare 3rd-floor loft, creating the ultimate private retreat or versatile living area. Boasting 4 spacious bedrooms, a convenient 2nd-floor laundry room, and premium finishes throughout, including rich hardwood flooring, California shutters, and designer light fixtures, this home exudes sophistication. The white chefs kitchen is appointed with granite countertops, ample cabinetry, and stylish accents ideal for both everyday living and entertaining. Additional highlights include: Freshly painted, close to community recreation centre, shopping, scenic walking trails, and major highways. Simply move in and enjoy refined living in an exclusive setting. A rare opportunity not to be missed! (id:24801)
RE/MAX Aboutowne Realty Corp.
12 Weyburn Way
Hamilton, Ontario
Welcome to Wildan Estates II, an exclusive new community in Freelton offering custom-built homes on spacious half-acre lots with municipal water, three-car garages, up to 3500 sq. ft. of upscale living. Choose from five thoughtfully designed models bungalows, bungalofts, and two storey homes featuring gourmet kitchens, luxurious bathrooms, 9-foot ceilings, upgraded insulation, EnergyStar windows and high-efficiency HVAC systems. Backed by Tarions warranty, these homes blend quality craftsmanship with rural charm. Nestled between Hamilton and Guelph, the charming village of Freelton offers a serene, scenic setting with a strong sense of community perfect for those seeking a quiet lifestyle without sacrificing convenience. Built by a trusted local homebuilder with over 30 years of experience, each home in Wildan Estates II combines quality craftsmanship with modern design to create a truly exceptional living experience (id:24801)
RE/MAX Escarpment Realty Inc.
Bsmt - 2329 Greenbank Trail
Burlington, Ontario
A bright and spacious 1-bedroom walkout basement apartment is available for rent in Burlington. This open-concept unit offers a private entrance through the backyard patio, plenty of natural light, ensuite laundry, and one driveway parking spot. Situated in a safe, family-friendly community, it is close to schools, just a 10-minute drive to the Lakeshore, and only 3 minutes from Highway 407. Snow removal of the pathway, lawn maintenance, and placing the garbage bin on the curb weekly are shared responsibilities between tenants. Utilities are split 70/30 between the upper and basement units. The apartment is ideal for a single professional or a couple and can be rented either unfurnished or partially furnished. (id:24801)
Royal LePage Signature Realty
524 - 859 The Queensway
Toronto, Ontario
Welcome to the epitome of modern urban living! This sleek and stylish 2 Bedroom + Den condo, featuring 1 parking space. 9ft Ceilings, Open-concept living and dining area, Gourmet kitchen with stainless steel appliances, an In-suite laundry for your convenience. And that's just the beginning - this building offers a world of luxurious amenities: Lounge with Designer Kitchen, Private Dining Room, Children's Play Area, Full-size Gym, Outdoor Cabanas, BBQ area, Outdoor Lounge and more! Located on The Queensway, you'll enjoy easy access to Highways, Sherway Gardens, Steps from Coffee shops, grocery stores, schools, Public Transit, Movies, Restaurants and more! Plus, with the incredible amenities, you'll have everything you need to relax, entertain, and stay active right at your fingertips. (id:24801)
Right At Home Realty
47 Stedford Crescent
Brampton, Ontario
Wow! Location! Location! Location! Welcome to this stunning 4 Bedrooms & 3 washrooms approx.2400sqft Detached house in the prestigious community of Northwest Brampton. Well-designed and functional open-concept layout. The main floor boasts an open-to-above foyer, separate living and great room perfect for relaxing or entertaining guests. The modern eat-in kitchen features tall upgraded cabinets, stainless steel appliances, stylish backsplash, centre island, and pot lights perfect for family meals and entertaining. Gas Stove for precision cooking. Huge breakfast area for dining .Four generously sized bedrooms are spread across the second floor, with the added convenience of a second-floor laundry. Enjoy a premium lot with NO SIDEWALK, allowing for extra driveway parking. Upgraded smooth coffered ceilings on the main floor, oak staircase, pot lights, upgraded high ceiling package with elegant interior arches, and much more. Concrete backyard -No grass to cut. Minutes to Hwy 410/407/401 and community centre. Located near schools, transit, and all essential amenities. Very close to Mount Pleasant GO Station. This property is an excellent opportunity for comfortable and convenient living. Just move in and enjoy! Lease is for the upper (main and second floor)portion only. Basement has been rented out separately. Tenant will pay 70% of all utilities. (id:24801)
RE/MAX Gold Realty Inc.
02 - 3415 Ridgeway Drive
Mississauga, Ontario
Brand new 2-storey, 2-bedroom stacked townhouse in the heart of Erin Mills. This corner unit offers windows on both sides, bringing in great natural light and creating a bright, welcoming space. The layout is smart and functional, featuring a modern open-concept living area and upgraded wide-plank engineered laminate flooring throughout the main floor and kitchen. The kitchen includes quartz countertops, a ceramic tile backsplash, and stainless steel appliances. Upstairs, you'll find upgraded Berber carpeting in the bedrooms and staircase. Tenant pays utilities including the hot water tank rental. Prime location just minutes to Costco, Walmart, major shopping centers, restaurants, schools and highways. (id:24801)
Homelife/miracle Realty Ltd
34 Bellasera Way
Caledon, Ontario
2025 Built Move-In Ready Freehold Townhome with 4-Bedroom, 4-Washroom **No Maintenance/POTL Fees ** This stunning home features a rare main-level bedroom with a full washroom - perfect for seniors, a guest suite, or a mortgage-helper rental. Primary Bedroom with ensuite , quartz counter on washroom vanity. Enjoy the convenience of a double garage with direct entry, a spacious balcony, and a carpet-free interior with elegant oak stairs. Tankless Heater under ownership (No monthly rental cost), The large kitchen with quartz counter top, stainless steel appliances and flooded with natural light. Located in a quiet, family-friendly neighborhood with easy access to Mount Pleasant GO Station. Dont miss this incredible opportunity! (id:24801)
RE/MAX Real Estate Centre Inc.
3607 - 2200 Lake Shore Boulevard W
Toronto, Ontario
Beautiful and bright corner suite with 2 bedrooms + Den + 2 baths in Mimico.. Modern open concept kitchen with stainless steel Fridge, stove, B/I microwave and dishwasher and a large pantry. Living/Dining room combination with laminate floors & floor-to-ceiling windows. Walk out from the dining room to a large balcony to see the lake view. Master bedroom with a 4-piece en-suite and two mirrored closets. Good-sized second bedroom with closet organizer. Convenient Den for your computer setup. (id:24801)
Royal LePage Credit Valley Real Estate
61 William Street E
Caledon, Ontario
Modern renovated country bungalow on a private lot surrounded by nature and mature trees. Step inside to modern efficient, clean and bright on a large lot close to all amenities. Over 2000 sq ft of finished living space. Seperate entrance to full remodelled basement. This quiet neighbourhood is perfect and peaceful. Step into the backyard to a 14 x 22 deck with sunken hot tub and views of the fire pit. Renovated kitchen with quartz countertops, newer windows, bathrooms, electrical, flooring, plumbing - EV charging outlet, 200 amp panel. Abuts Forks of the Credit Provincial Park, Caledon Ski Club, multiple golf courses. ** Letter of Employment, rental application and credit report required, 1 year minimum - No pets or smoking. (id:24801)
Royal LePage Rcr Realty
136 Humbercrest Boulevard
Toronto, Ontario
RAVINE LOT- Enjoy the summer days on the deck with the shade of the trees in the back. This house in the Runnymede-Bloor West Village neighborhood has plenty of character. Well maintained landscaping with sprinkler system. Granite countertops and heated travertine flooring in the kitchen. There is plenty of light with skylights in the second floor hallway and upstairs bathroom. The upstairs bathroom was recently renovated and the furnace was replaced. The house is close to Magwood Park and Baby Point neighborhood club( tennis, lawn bowling). Walking distance to Humbercrest Public School( JK- 8) and St. James Catholic School( JK- 8) (id:24801)
Bay Street Group Inc.
48 Fountainview Way
Brampton, Ontario
Welcome to 48 Fountainview Way! This Beautiful Detached 4-Bedroom Home with 3 Full Washrooms on Second Floor And Sits On A Premium Lot With No Front Neighbours, Overlooking A Lake And Park. Home Features Engineered Hardwood Floor On Main And 2nd Level, 9' and Smooth Ceilings On The Main Floor, An Updated Kitchen, Updated Staircase, Updated Roof, Updated A/C, Updated Garage Doors, Double-Door Entry, Gas Fireplace, 2 Master Bedrooms, One With A Jacuzzi Tub. Freshly Painted, Pot Lights, Security Cameras, Its Ideally Located Close to Park, Hospital, Shopping, and Transit. The Home Also Includes A 2-Bedroom Basement Apartment With A Separate Entrance, Open-Concept Living/Dining, New Kitchen, And Full Bath, Perfect For Rental Or Extended Family. (id:24801)
RE/MAX Gold Realty Inc.


