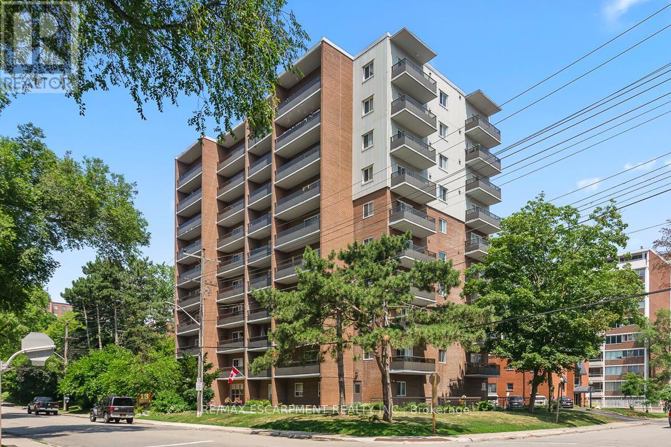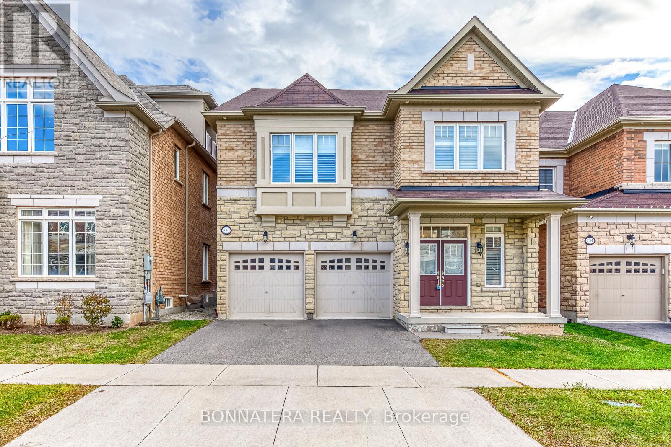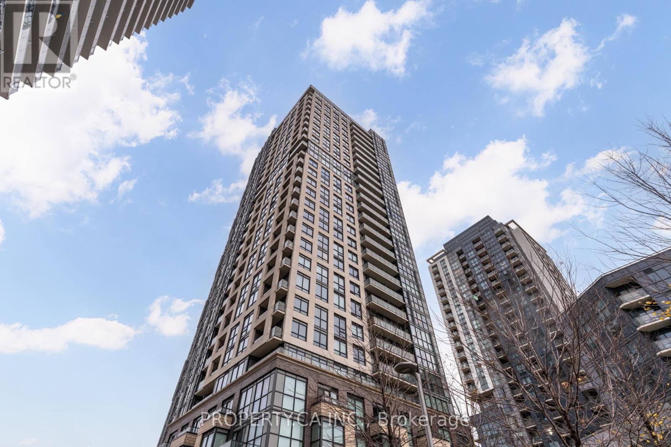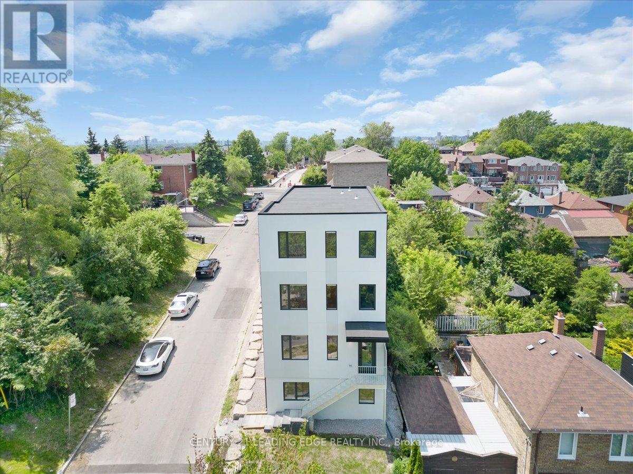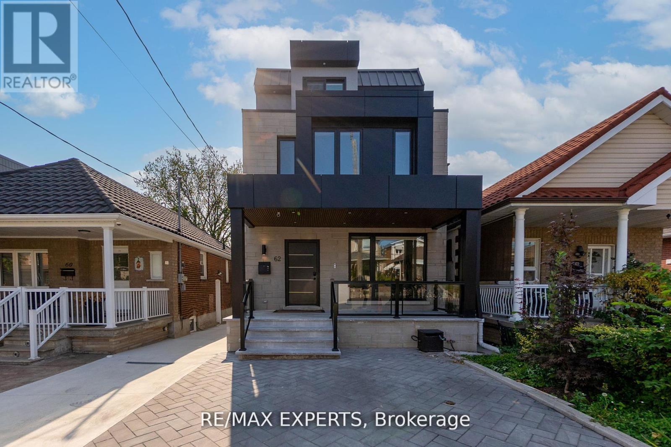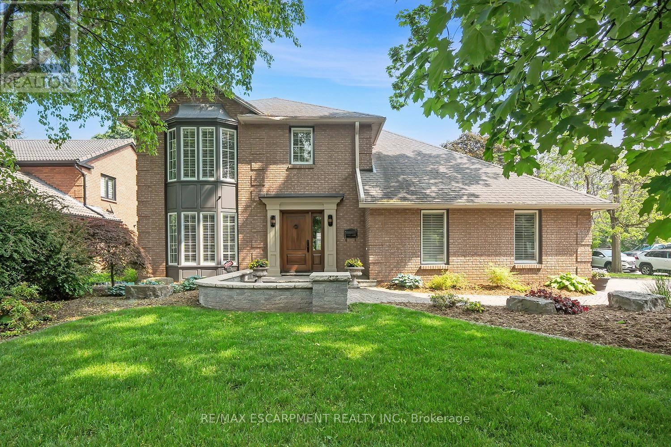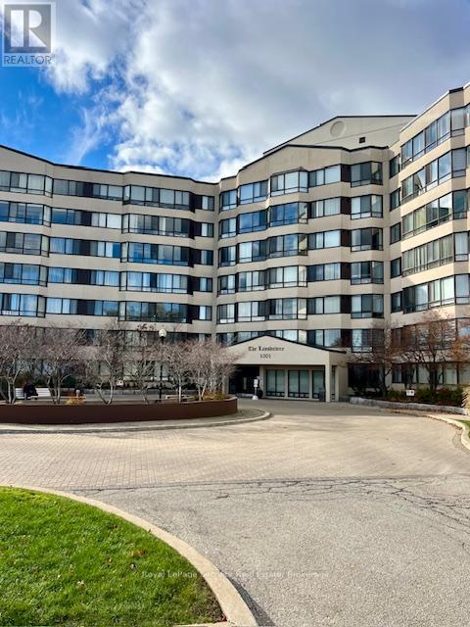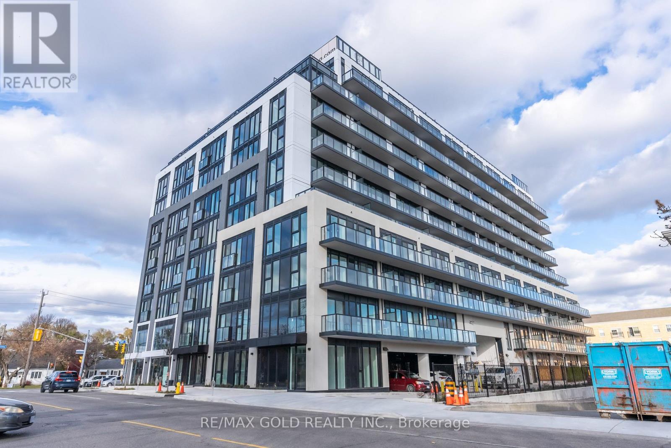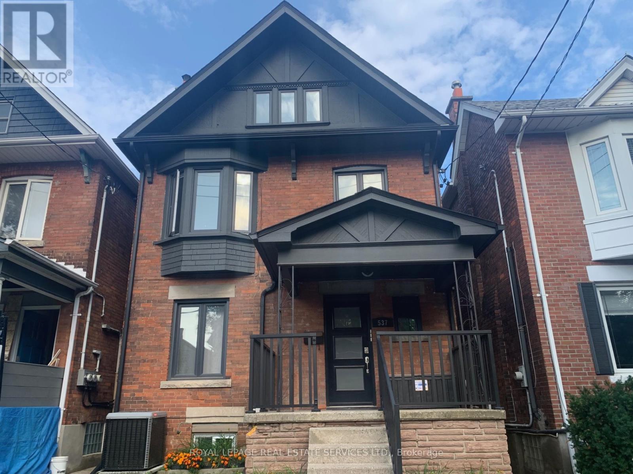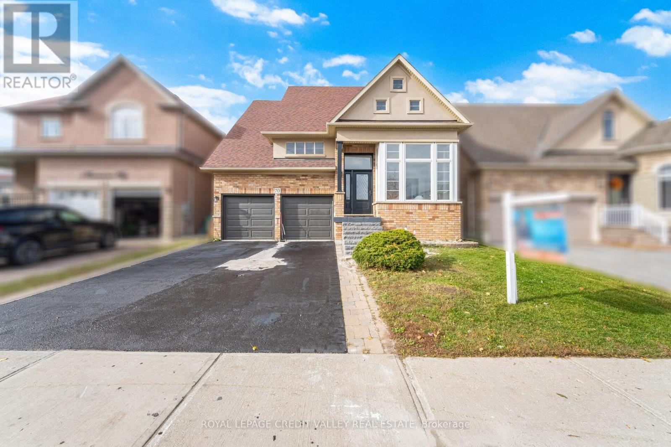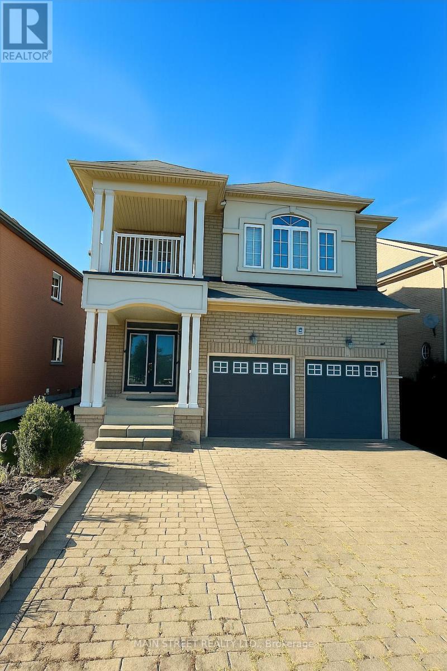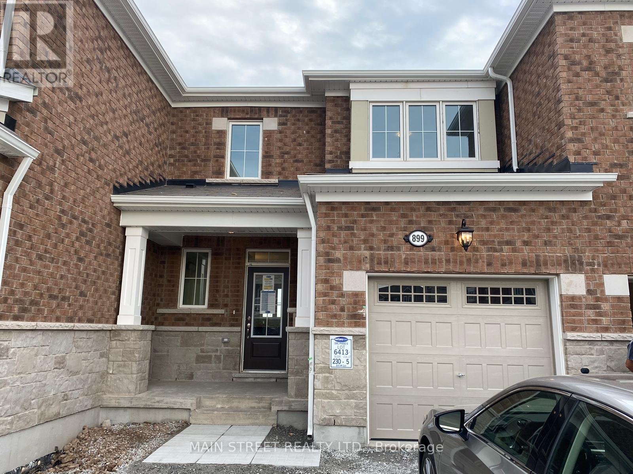805 - 15 Elizabeth Street N
Mississauga, Ontario
Welcome to vibrant Port Credit Village, where charm, lifestyle, and opportunity meet! This spacious 2-bedroom, 1.5-bathroom condominium offers the perfect blend of comfort, location, and potential. Whether you're a first-time buyer, downsizer, or investor, this is a rare chance to own in one of Mississauga's most desirable waterfront communities. Inside, the unit boasts a well-laid-out floor plan with generously sized rooms, ideal for comfortable living and entertaining. While the interior is somewhat original, it's well-kept. Move in as-is or update it to reflect your own personal style and add instant value. Two private balconies (154SqFt Combined) provide great outdoor space, with one offering a partial view of Lake Ontario, perfect for enjoying your morning coffee or evening sunsets. Step outside and you're just moments from everything that makes Port Credit so special. Waterfront trails, parks, and the marina are just steps away, offering endless ways to stay active and connected with nature. Stroll to cafés, award-winning restaurants, shops, bars, and the Port Credit GO Station for an easy downtown commute. Enjoy the energy of Port Credit's year-round festivals including the Mississauga Waterfront Festival, Southside Shuffle Blues & Jazz Festival, Canada Day celebrations and bustling farmers' markets all just outside your door. This is more than just a condo; it's a lifestyle investment in a community loved for its walkability, scenic beauty, and village charm. Don't miss this opportunity to own a piece of Port Credit and make it your own! (id:24801)
RE/MAX Escarpment Realty Inc.
230 Jessie Caverhill Pass
Oakville, Ontario
Beautiful home in Oakville's Preserve Community, located on a quiet, family-friendly street. This bright and spacious property offers thoughtfully designed living spaces with hardwood floors and California shutters throughout, and includes 4 bedrooms + a loft area and 5 bathrooms. The main floor includes a welcoming living area, separate dining room, and open-concept kitchen with island and breakfast area. The kitchen flows seamlessly into the cozy family room, creating an ideal setting for both everyday living and entertaining. Four generous bedrooms on the second floor include a Primary suite with an enormous walk-in closet and spa-like Ensuite featuring a stand-up shower, double vanity, and soaking tub. The second bedroom has its own 5pc ensuite and walk-in closet. The third and fourth bedrooms share a Jack-and-Jill bathroom with dual sinks. Laundry room is located on the second floor for added convenience. The upper level offers a spacious loft suitable as a fifth bedroom or office space, complete with 4-piece bathroom, closet, and private balcony. The Preserve is one of Oakville's most desirable neighbourhoods with top-rated schools, parks and trails, convenient transit and highway access, close proximity to Oakville Trafalgar Hospital, community centres, shopping, and local amenities. (id:24801)
Bonnatera Realty
2101 - 20 Thomas Riley Road
Toronto, Ontario
Welcome to this stylish 1+1 bedroom, 1 bathroom condo in the heart of Islington City West. The open-concept layout is bright and inviting, featuring a walk-out balcony with great city views. The versatile den offers the perfect spot for a home office, reading nook, or creative workspace. Residents can enjoy top-tier building amenities including a 24-hour concierge, fully equipped fitness centre, BBQ area, guest suites, media/cinema room, and visitor parking. Perfectly located for modern living, you'll have seamless access to transit, subway stations, and major highways - plus an abundance of restaurants, shops, and entertainment just minutes away. Move-in ready!!! (id:24801)
Property.ca Inc.
3 - 10 Summit Avenue
Toronto, Ontario
Brand New Never Lived in. Custom-Built Garden Suite Addition To Multiplex Home in Mid Town Toronto. Enjoy A Sun Filled Contemporary & Spacious Open Concept ~700 Sq Ft Living Space. 1 Second Floor Loft Bedroom w/ Large Window & Built-In Closets. Modern Bath W/ Quartz Counters & Shower. Custom Kitchen W/ Quartz Counters, SS Appliances. In Suite Laundry. 9 Ft Ceilings on Main. Luxury Vinyl Flooring Thru-Out. 10 Min Walk To New Caledonia LRT Station. Walk To Shops, Parks, Schools & More! (id:24801)
Century 21 Leading Edge Realty Inc.
62 Hartley Avenue
Toronto, Ontario
MAIN HOUSE FOR LEASE - Over 2800 Sq Ft Above Grade 4 Bed 4.5 Baths. Welcome To 62 Hartley Ave A Custom Built Elegant Modern Masterpiece. This Custom Built Gem Boasts A Fully Open Concept Floorplan, Herringbone Hardwood Floors T/Out, 9Ft Ceilings On Main, Glass Staircase, Pot Lights T/Out, Custom Kitchen Equipped With Quartz Counters, 11 Foot Centre Island, B/I Fridge, B/I Oven, B/I Pantry, Coffee station, Pot Filler, Gas Stove & Under Mount Lighting. This Spectacular Home Also Offers Heated Floors T/Out The Main House & Snowmelt Driveway. The Massive Primary Bedroom Boasts A Huge Walk-In Closet, 6 Pc En-Suite & Walks Out To A 200Sq Ft Terrace For Your Enjoyment! Additional Features Include Water Softener/Carbon Filter Combo, Front Parking Pad, Exterior Pot Lights, Close To Shops, Schools, Public Transit, Walking Distance To Eglinton LRT & More! This Home Will Not Disappoint! (id:24801)
RE/MAX Experts
2428 Lakeshore Road
Burlington, Ontario
STEPS FROM THE LAKE WITH INCREDIBLE WATER VIEWS THROUGHOUT! This 4+1 bedroom, 3.5 bath 2 storey home is situated on the south side of Lakeshore Road and is beautifully appointed throughout. The home is approximately 2400 square feet PLUS a finished lower level. The main floor boasts beautiful hardwood flooring, smooth ceilings with pot-lights and crown moulding throughout. The large updated eat-in kitchen includes a large peninsula, quality cabinetry, granite counters, a pantry, wine room and stainless-steel appliances! The kitchen is also open to the oversized family room with a gas fireplace and access to the private backyard with stunning views of the lake. The main floor features a large living / dining room combination with a second gas fireplace, powder room and garage access. The second level of the home includes 4 large bedrooms with a private balcony and two full bathrooms. The primary bedroom includes a walk-in closet and a stunning 4-piece ensuite with heated flooring. The lower level has a large rec room, 3-piece bath, bedroom, laundry room and ample storage! The exterior has been professionally landscaped and features a private yard with a large composite deck, great curb appeal and a double driveway with parking for 4 vehicles as well as a double car garage! This home is conveniently located close to all amenities and walking distance to Burlington's core and all it has to offer! Beautiful lake viewing area at the end of the street to enjoy all the spectacular sunsets up close! (id:24801)
RE/MAX Escarpment Realty Inc.
423 - 1001 Cedarglen Gate
Mississauga, Ontario
Welcome to The Lansdowne, an elegant, low-rise 7-storey boutique building located in one of Mississauga's most desirable communities. This exceptional 2-bedroom, 2-bathroom suite offers over 1,000 square feet of bright, well-designed living space. Ultimate Privacy: The sought-after split-bedroom floor plan separates the two large suites by the living area. Renovated Kitchen: Enjoy a modern, fully-equipped kitchen with granite countertops, stainless steel appliances, soft-close cabinetry, and ample storage space. Premium Finishes: Stylish upgrades include quality laminate flooring, modern light fixtures, elegant California shutters, and updated bathrooms. Convenience: In-suite laundry, 1 dedicated parking space (P2-53), and 1 storage locker (5-89) are included.All-Inclusive Rent & Amenities: Your rent includes almost all major utilities: Heat, Hydro, Water, and A/C are covered, simplifying your monthly budget! Enjoy fantastic building amenities:Indoor Pool, Sauna, and Gym, Party Room and Guest Suite, Hobby/Workshop Room, Ample visitor parking and beautifully maintained, pet-friendly grounds. Transit at Your Door: Mississauga bus stop right in front with a direct route to the subway. Commuter Hub: Only 3 minutes to Cooksville GO Station. Quick access to Highways 403, 401, QEW, and 407. Walkable: Steps to parks, top-rated schools (Hawthorne PS, The Woodlands SS), Huron Park Recreation Centre, shopping, and dining. Close proximity to UTM. This spacious, private, and fully-upgraded suite is perfect for those seeking comfort and unparalleled convenience. (id:24801)
Royal LePage Security Real Estate
915 - 801 The Queensway
Toronto, Ontario
Bright and modern, this open-concept suite features floor-to-ceiling windows, a sleek kitchen with stainless-steel appliances and ample storage, and carpet-free flooring throughout. The primary bedroom offers a 3-piece ensuite and private terrace, while the second bedroom is perfect for guests or a home office. Parking included. Located at 801 The Queensway, close to TTC, Sherway Gardens, the Gardiner, and Humber Bay trails - surrounded by cafés, restaurants, and everyday conveniences. *Some images have been virtually staged. (id:24801)
RE/MAX Gold Realty Inc.
2nd Flr - 537 Runnymede Road
Toronto, Ontario
Bright and spacious 2nd floor apartment with two king-sized bedrooms. 9' ceilings! Ample storage/closet space featuring closet organizers throughout. Lots of windows! Primary bedroom features a charming faux fireplace and closet with barn door. Second bedroom has a great window and built-in closet. Carpet free! Durable hardwood laminate flooring throughout. Kitchen features quartz counters, a lovely island that can seat three, stainless steel appliances: French-door fridge, ceramic-top electric stove, built-in microwave with range hood, dishwasher. Large, modern bathroom with glass walk-in shower, double shower heads, hexagon tile shower pan plus a mirrored storage tower. In-suite laundry room with a built-in hamper. Shared yard with communal BBQ. Keyless entry! (id:24801)
Royal LePage Real Estate Services Ltd.
70 Blue Diamond Drive
Brampton, Ontario
Welcome to Luxury at 70 Blue Diamond Drive. Having totally 3906 sq ft of living space. (2,633 sq ft above ground & 1273 sq ft basement). This fully renovated 4+2 bedroom home is situated in the Lake of Dreams Community, 1-minute walk from park and 2 minutes' walk from the lake with jogging ring. (Check drone video). This beautiful home with four car driveway parking and two-garage parking has a lot size of 42 feet frontage and 109 feet depth. Step onto brand new natural black stones to enter a warm foyer with 2 ft. x 2ft marble tiles. The open concept living/ dining (flooring polished) has lots of light and leads to the kitchen and breakfast area with all new cabinets. Pot lights enhances the ambience of the kitchen. Breakfast area leads to a big backyard and a freshly painted huge deck great for entertaining your family and friends. Good sized Family room with gas fireplace and overlooks the kitchen. The upper floor has 4 bedrooms with all having ample closet space and lots of light. The master bedroom has a spacious sit out and a custom washroom to die for (check photos). Lots of storage space. The basement has 2 bedrooms and a separate entrance. (id:24801)
Royal LePage Credit Valley Real Estate
84 Pannahill Drive
Brampton, Ontario
Loaded With $$$ In Upgrades! Freshly Painted, Custom Kitchen, Bathrooms & Laundry W/ Granite Counters & Upgraded Wood Cabinetry. Primary Bdrm Features 5-Pc Ensuite, Fireplace & W/O Balcony. 9 Ceilings On Main, Dark Hardwood Flrs T/O, California Shutters, Interlocking Driveway. Spacious & Bright Layout Perfect For Families! (id:24801)
Main Street Realty Ltd.
899 Ash Gate
Milton, Ontario
Stunning 2-storey townhouse, 3 bedroom and 3 washroom townhouse. Bright Kitchen With Stainless Steel Appliances, Breakfast Bar And Dark Cabinets. Conveniently Located Near Hwy 407, 401, And The GO Station, With Easy Access To Oakville And A Wide Range Of Nearby Amenities. (id:24801)
Main Street Realty Ltd.


