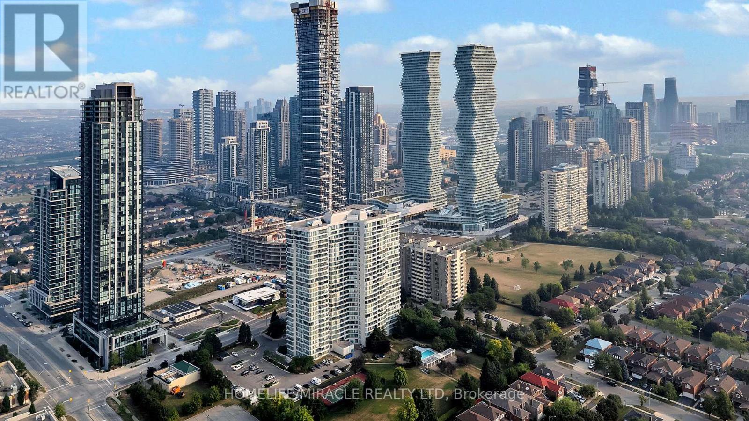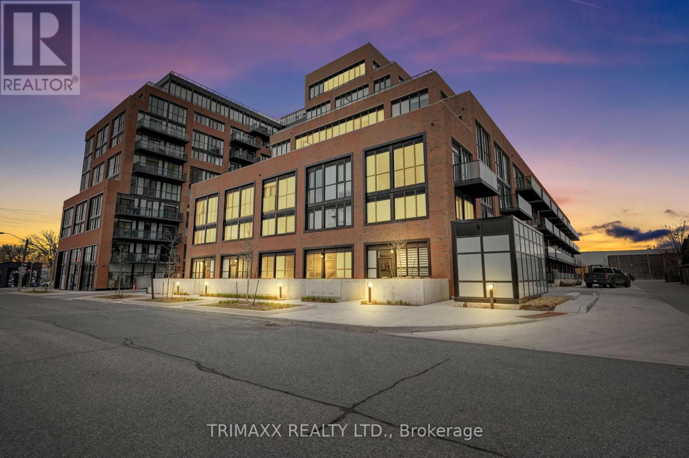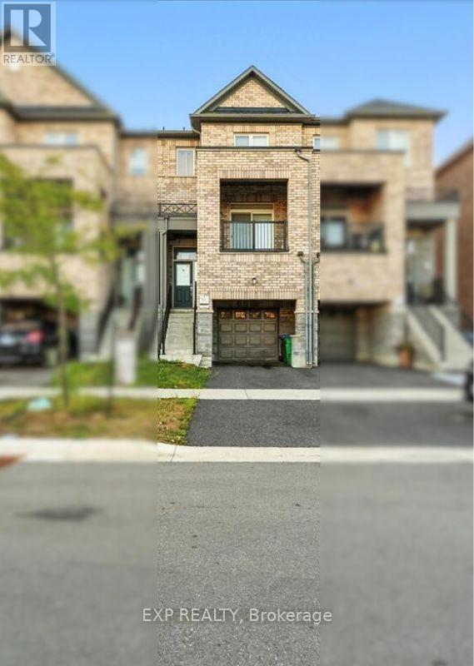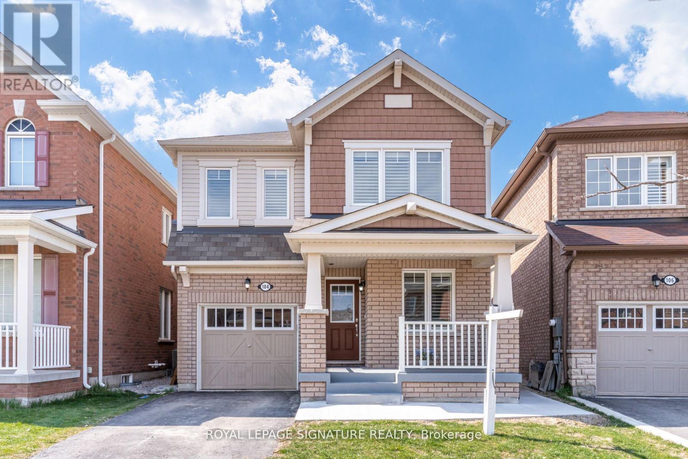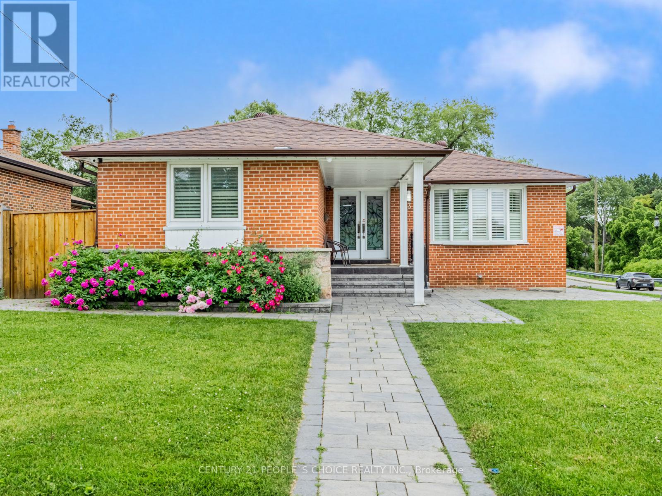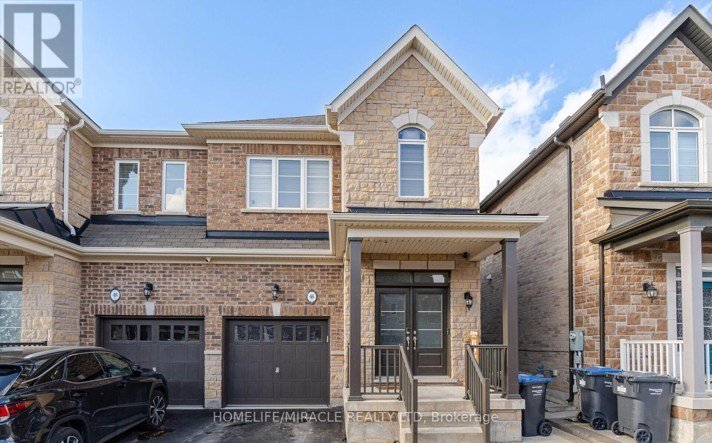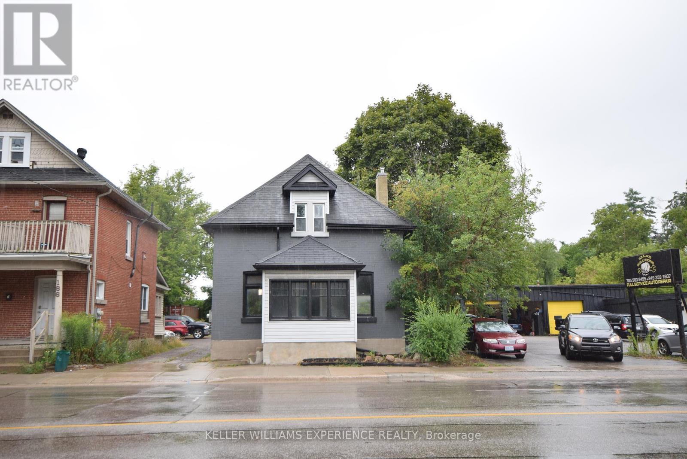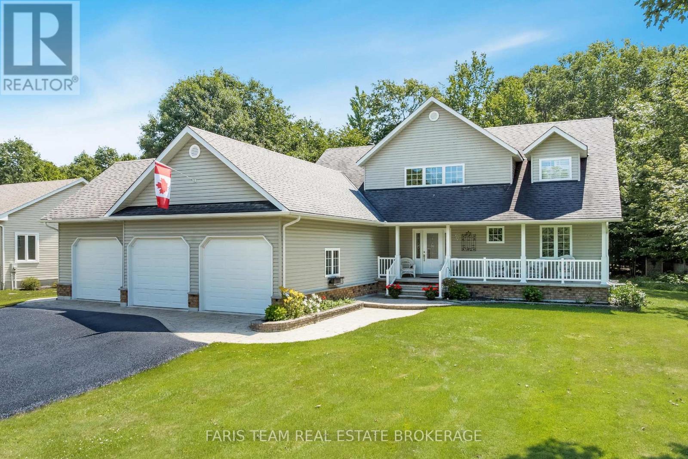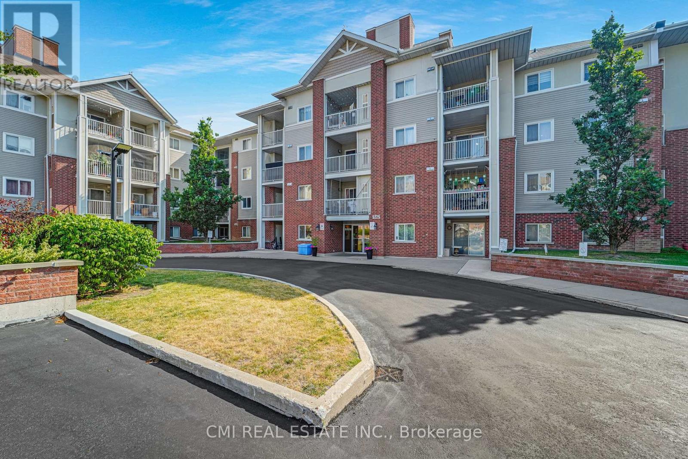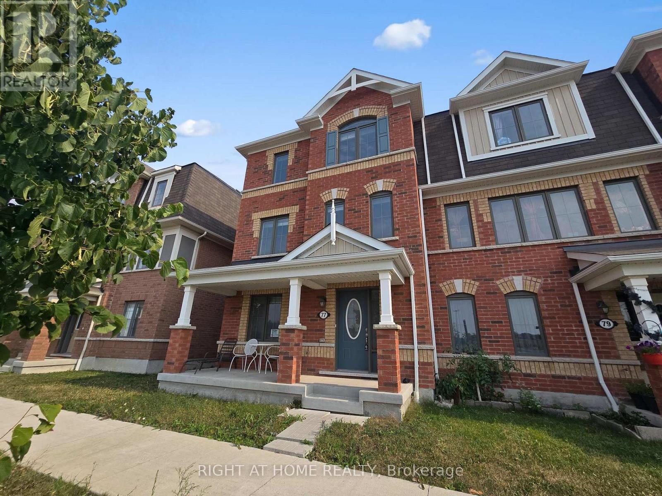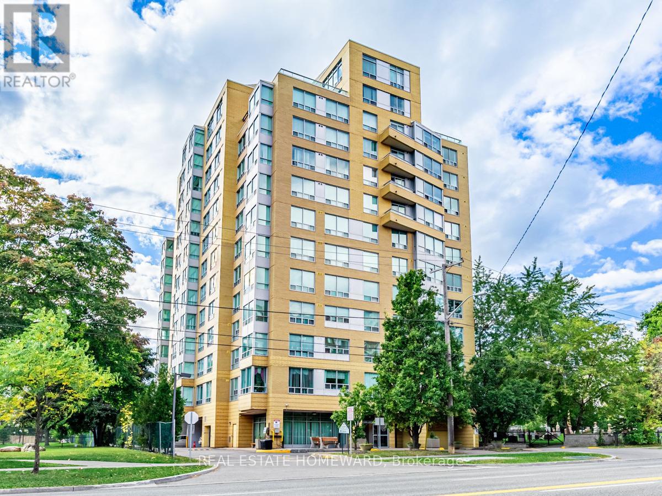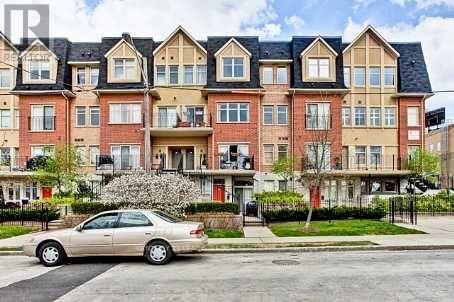2009 - 550 Webb Drive
Mississauga, Ontario
Location matters - and nothing beats living in a family friendly condo building where commute, neighborhood, walking score, school and facilities are topnotch. This 1020 Sq Ft spacious 2 + 1 bedroom suite offers an exceptional blend of space, style, and location in one of Mississauga's most charming communities. The fully renovated (June 2025) sun-drenched, air-filled end unit features a large open-concept living & dining area, connected to a modern kitchen with contemporary cabinetry, quartz countertops, all new stainless steel appliances, a breakfast area and ample storage. Private primary bedroom includes a semi ensuite bathroom, glass door his & her closet and stunning views even with a king-size bed, there's still plenty of space for additional furniture. The second bedroom features a large glass door closet and unobstructed beautiful view. A den with city and panoramic view has enormous option of uses. It could be converted 3rd bed, home office or an open space to enjoy the amazing natural beauty and entertain the guest. A huge in-unit storage room for your convenience. Brand new in-suit laundry. Enjoy one of the lowest monthly maintenance fees (covers all utilities: heat, hydro, water, AC) in the neighborhood. Recently renovated building featuring an upgraded lobby, entrance, 4 elevators with a fresh, elegant look. Building managed by a proactive & sincere management team. Ample Visitor parking available. Public transit at your doorstep, easy access to Hwy 403,quick commute to downtown and across the city. Enjoy nearby green spaces. All your essentials are within reach. Square one mall, the living arts Centre, banks, dental/medical clinics, Tim Hortons, McDonald's, Walmart, restaurants, grocery stores, daycares, gas stations, places of worship, ethnic markets, hospital all close by. This is more than just a home it's a lifestyle. Style, functionality, and affordability come together in one perfect package. Make it your home book your showing today! (id:24801)
Homelife/miracle Realty Ltd
102 - 12 Symes Road
Toronto, Ontario
Welcome to the exclusive Boutique Stockyards Condos in the heart of the vibrant Junction neighborhood an unbeatable location you wont want to miss. This charming, boutique-style townhome features a spacious dining area and a chef-inspired kitchen complete with stainless steel appliances, open shelving, and a custom backsplash. Large windows fill the home with natural light, creating a bright and inviting atmosphere. The main floor includes a comfortable bedroom, a stylish washroom, and convenient in-suite laundry. Upstairs, you ll find a versatile flex space ideal for a home office, extra living area, or cozy den. The primary bedroom offers a generous walk-in closet and a private ensuite bath. Contemporary finishes throughout add a touch of modern elegance to this beautifully designed unit. (id:24801)
Trimaxx Realty Ltd.
59 Gemma Place
Brampton, Ontario
Welcome to 59 Gemma Place in Brampton's Heart Lake West, a 2022-built modern townhouse offering 4 bedrooms and 4 bathrooms. This home features an open-concept living area with hardwood flooring and large sliding doors leading to a front balcony. The chef's kitchen boasts quartz countertops, an extended breakfast bar, and stainless steel appliances, with the breakfast area opening to a balcony through French doors. An additional family living space is brightened by a large window. The primary bedroom includes a walk-in closet and a 4-piece ensuite. The second and third bedrooms are well-appointed with closets and windows. The fourth bedroom on the main floor has a 4-piece bathroom and a separate entrance from Conestoga Dr, complete with a coat closet and a second laundry room rough-in, offering potential for rental income and additional space via basement connectivity. The primary laundry room is conveniently located on the third floor, complete with a washer and dryer. Located near Sandalwood Park, Loafers Lake, grocery stores, public transit, and other amenities, this home combines comfort and convenience. (id:24801)
Exp Realty
104 Stedford Crescent E
Brampton, Ontario
Welcome to 104 Stedford Crescent, A Pristine and Elegant fully detached home located in the highly sought-after, family-friendly neighbourhood of Mount Pleasant, Brampton. This exquisite property features four spacious bedrooms and three modern bathrooms, Upon entering through the double doors, The open-concept design fosters a warm and inviting atmosphere, with a gourmet eat-in kitchen that seamlessly extends to a deck and a fully landscaped backyard perfect for both entertaining and relaxation. Primary bedroom, which is complemented by an extra-large walk-in closet and a luxurious 4-piece ensuite. For your convenience, a second-level laundry room is available, simplifying household chores. Finished basement development represents a significant potential for the property, both in terms of its value and the rental income it can generate. The property's irregular lot size allows for straightforward additions of side or back entrances, offering easy access and flexibility for incorporating additional entryways. Additional features include a one-car garage and close proximity to top-rated schools, scenic parks, major highways, and convenient shopping options. (id:24801)
Royal LePage Signature Realty
43 Shendale Drive
Toronto, Ontario
Excellent, Beautiful Detached Raised-Bungalow With Modern Finishes Offers You 3 Brs Main floor. Master Bedroom With Walk Out to Balcony, 2 Basement Unit With 2 Sept Entrance, One Basement With One Br and Another With Bachelor Unit. Total 4 Washrooms. Designer Kitchen With Quarts Counters And Quarts Splash, Hardwood Flooring ,Sky Light, Pot Lights Inside and Outside, Backing Into Ravine, Close To Stores, Schools, Parks, 401,Double Garage. (id:24801)
Century 21 People's Choice Realty Inc.
46 Swanton Road
Brampton, Ontario
Centrally Situated In Desirable Credit Valley Area! 2 Bedrooms and one Bathroom legal Basement apartment. Great Bedroom sizes, with lots of storage, separate entrance, and Separate Laundry. Close to all amenities, school, high school, public transit, and shopping. One car parking is included in the rent. Extras: One car parking is included in the rent. Tenant is responsible for 40% of utilities. As per landlord No pets or smokers please (id:24801)
Homelife/miracle Realty Ltd
184 Bradford Street
Barrie, Ontario
Well-maintained and ideally located, this 1,759 sq. ft. home offers both residential comfort and commercial opportunity with C4 zoning. Just steps to downtown Barrie, the waterfront, and the Allandale GO Station, it features a bright and open main level with newer flooring, an updated bathroom, a beautiful kitchen, and a separate office. Upstairs, three spacious bedrooms provide plenty of room for a home office with flexible use. With ample parking for up to eight vehicles, this property is perfectly suited for a professional office, home business, or family living, all within walking distance to Centennial Beach and city amenities. (id:24801)
Keller Williams Experience Realty
91 Maryjane Road
Tiny, Ontario
Top 5 Reasons You Will Love This Home: 1) Beautiful open-concept home on a spacious half-an-acre lot in Wyevale, offering 3+2 bedrooms, 4 bathrooms, a dedicated office, an all-season sunroom, and a fully finished basement with high ceilings 2) Expansive triple-car garage with direct access to both the main level and basement, complemented by a large driveway with plenty of parking and storage 3) Impressive great room with a soaring two-storey ceiling and a double-sided fireplace, seamlessly connecting to a modern kitchen with stainless-steel appliances, a walk-in pantry, and 9' ceilings 4) Freshly painted and featuring premium finishes throughout, including hardwood floors, ethernet wiring, central vacuum, a 200-amp electrical panel, a large cold storage room, composite decking, a natural gas barbeque hookup, and an irrigation system 5) Fantastic location close to schools, parks, scenic trails, and beautiful beaches, with quick access to Barrie and Midland for added convenience. 3,936 fin.sq.ft Age 22. Visit our website for more detailed information. (id:24801)
Faris Team Real Estate Brokerage
203 - 5225 Finch Avenue E
Toronto, Ontario
Charming spacious 2 bed, 2 bath unit just under 800sqft of living space in a boutique condo in PRIME location steps to schools, parks, public transit, shopping; mins to HWY 401, HWY 404& GO station making commute a breeze. Perfect for first time home buyers, investors, or buyers looking to downsize to a lower level boutique condo. Bright open-concept layout with modern kitchen, flooring, bathrooms! Low maintenance fees include amenities & utilities! Don't miss out the chance to purchase a 2bed 2bath condo in PRIME location with low maintenance fees. (id:24801)
Cmi Real Estate Inc.
77 Whitefish Street N
Whitby, Ontario
Welcome home to this bright and spacious FREEHOLD End unit, 4 bedrooms,4 bath Approx 2000 sq.ft.Double car garage (3 parking) Open concept layout.Spacious eat-in kitchen, with walk-out to large entertaining balcony. Separate Living and Family rooms. Hardwood on main living floor.Large primary bedroom with 3 pcs ensuite and large walk-in closet. In-law suite with walk-in closet and 3 pcs ensuite. Tons of storage. Across the street from mailbox and child friendly community park. Steps to shopping and all amenities ,Minutes to 401.. Will not disappoint (id:24801)
Right At Home Realty
1102 - 2800 Warden Avenue
Toronto, Ontario
Spacious Two-Bedroom Unit with rare "One-of-a-kind outdoor space" Private Double Terrace. Monthly Fees include everything: All utilities and property taxes!! Huge 500+ Sq Ft Northeast Facing Terrace + 460 Sq Ft Southeast Facing Terrace. So many options for expanded use. Three sided views- North, East and South. Large Primary Bedroom with 4-piece ensuite bath and double closet. Big Laundry/Utility room for plenty of storage area. Desirable split bedroom layout offers both functionality and privacy. Wide Double-door in 2nd Bedroom for possible wheelchair access. 1089 sq ft plus over 950 sq ft of private outdoor space. Life Lease Seniors Residence Living 55 Yrs.+ Added Features include: Around The Clock Emergency Response. Onsite Hair Salon, Church, Beautiful Garden Areas, Restaurant, Security, Property Management. Plenty of Recreational Programs + Friendly and wonderful community living! **EXTRAS** Life Lease 55 Yrs + (strictly monitored) No Financing Is Possible. Monthly Fee amount includes Property taxes. (id:24801)
Real Estate Homeward
202 - 65 Cranborne Avenue
Toronto, Ontario
Live Where Toronto Comes Alive! Welcome to your next chapter at Victoria Park & Eglinton Ave a vibrant, transit-connected hub in the heart of Toronto's east end. This stunning condo apartment is available immediately, offering the perfect blend of comfort, convenience, and culture. Step into a bright, modern space designed for urban living. With open-concept interiors, sleek finishes, and western views, this unit is ideal for professionals, couples, or savvy investors. Whether you're working from home or hosting friends, you'll love the flow and functionality of this stylish retreat. Say goodbye to long commutes! With multiple TTC bus routes and Victoria Park Station just minutes away, you're seamlessly connected to downtown, the Danforth, and beyond. Daily errands? No car needed this location boasts a Walk Score of 93! Craving Thai, sushi, shawarma, or brunch? You're surrounded by some of the city's most beloved eats. Lifestyle Perks - Steps from Eglinton Square Shopping Centre, parks, and everyday essentials. Whether you're grabbing groceries, catching a movie, or enjoying a stroll, everything is within reach. This unit is vacant and waiting for you. Dont miss your chance to own in one of Toronto's most dynamic neighborhoods. (id:24801)
Century 21 Leading Edge Realty Inc.


