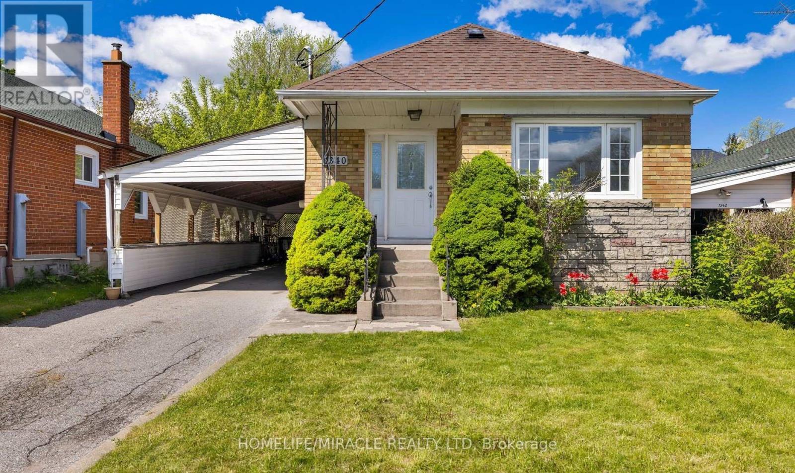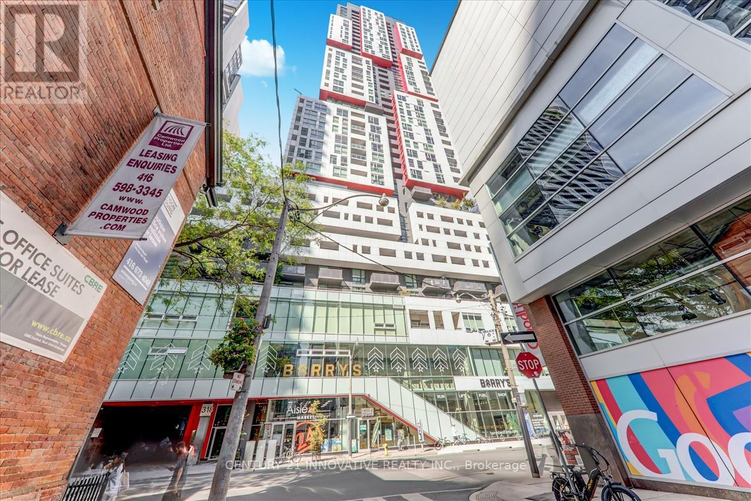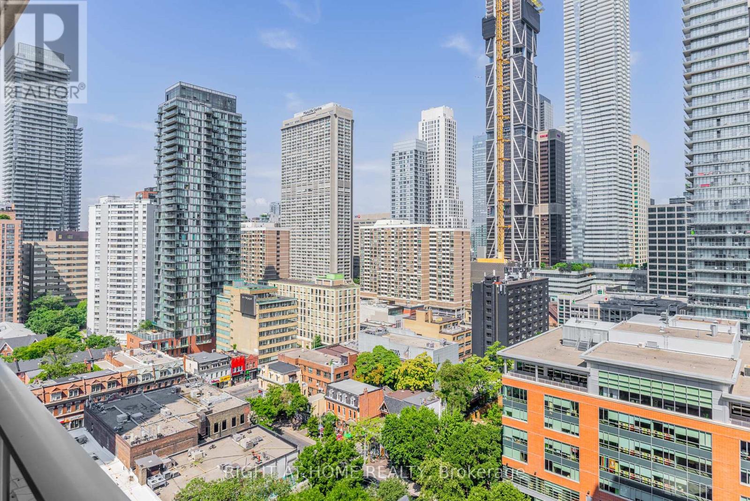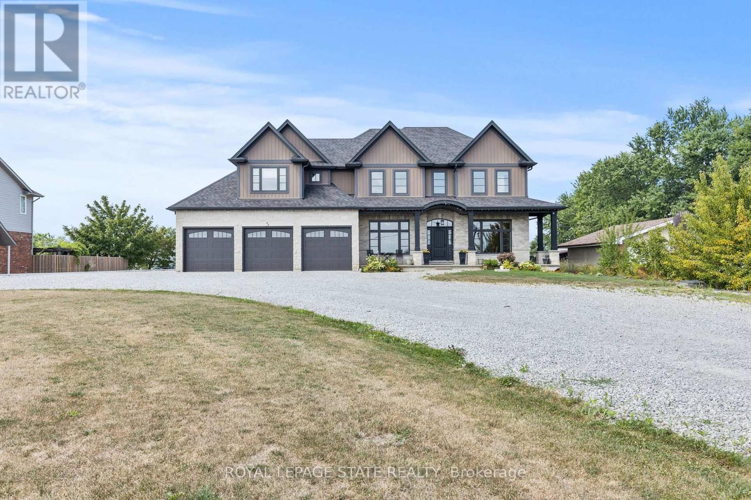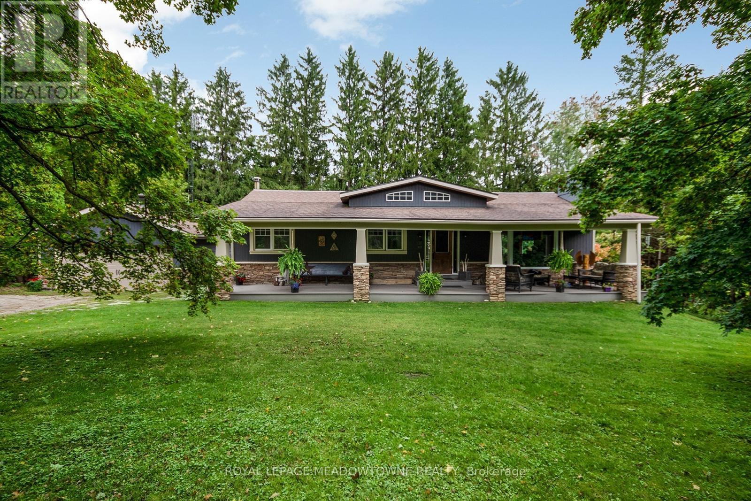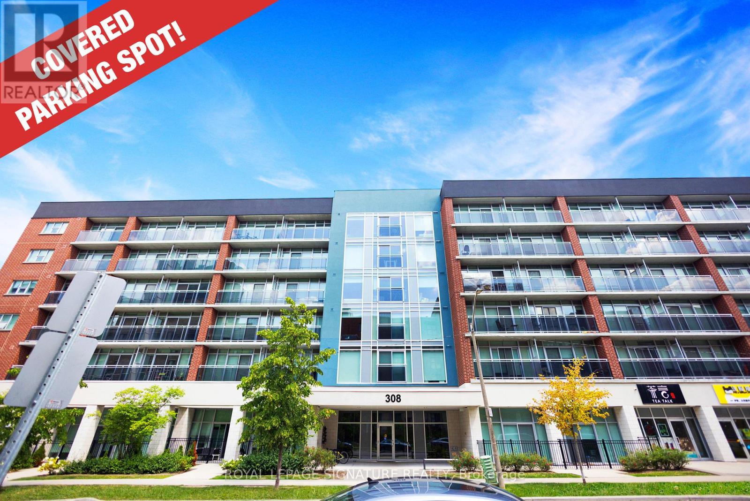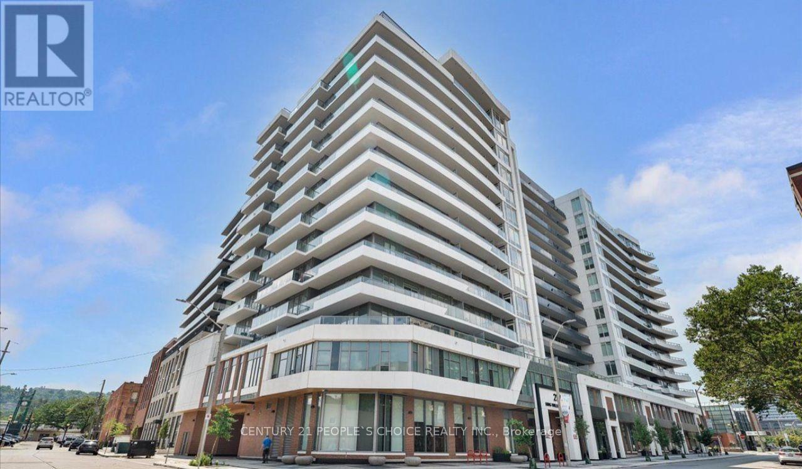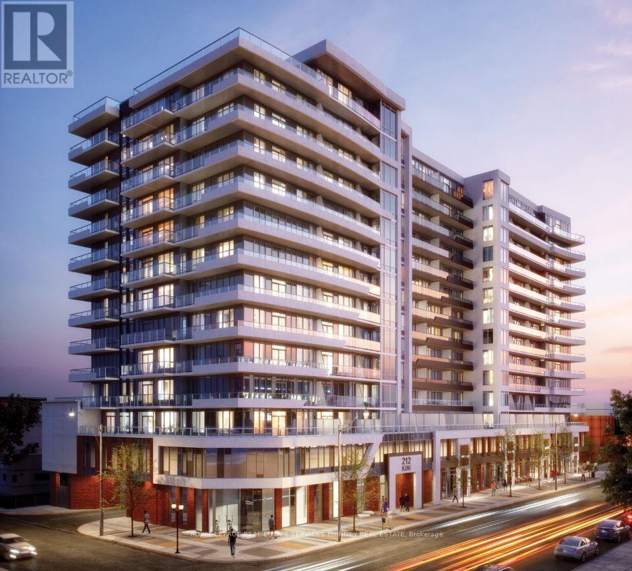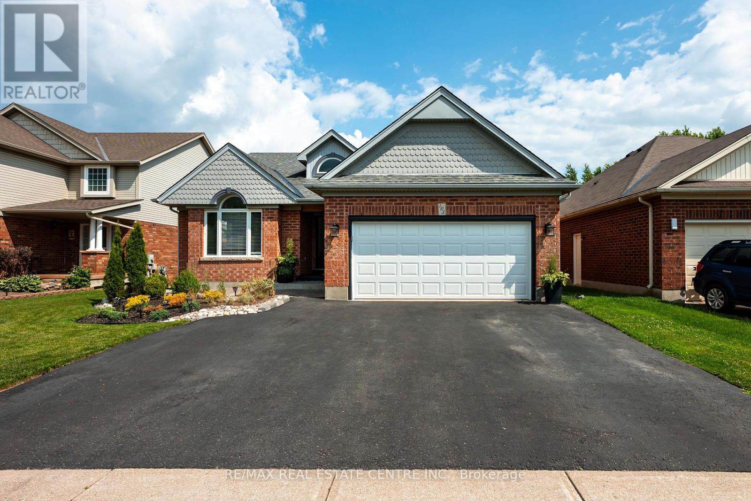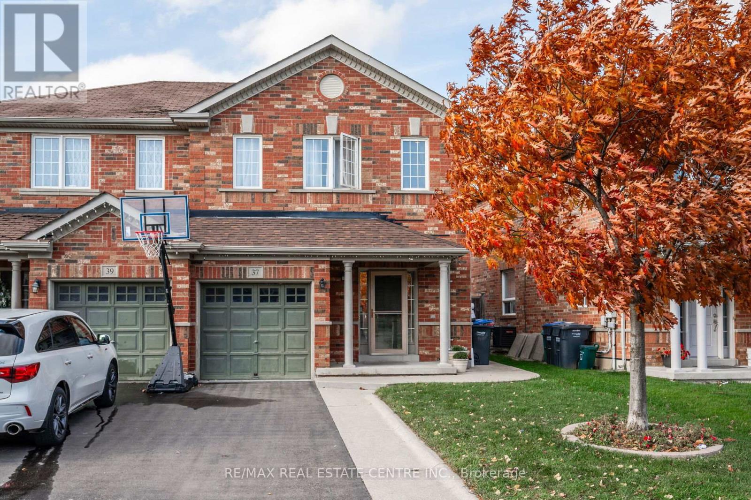143 Samac Trail
Oshawa, Ontario
A Must-See! This stunning, detached 5+1, 5 bathroom custom villa offers over 3,730 sqft of living space, plus approx. 2,000 sqft of additional space in the finished basement. Fully renovated with no detail overlooked, this home features 7.5" engineered hardwood floors, a gourmet kitchen with sleek white and gold finishes, Calacatta marble quartz counters and backsplash, and a stone-facing exterior that adds a sophisticated touch to the homes curb appeal. The spacious primary bedroom boasts 2 walk-in California closets and a spa-like ensuite with a Jacuzzi tub, heated floors, heated towel racks, and dual vanities. The kitchen is a chef's dream with luxury Cafe gold appliances: a 48" gas stove, LED-backlit fridge, 5-in-1 microwave/oven, and smart dishwasher- all app-enabled. Enjoy cozy evenings in the family room with a cathedral ceiling and gas fireplace. This home is equipped with new insulation, furnace, smoke detectors, LED pot lights, and gorgeous light fixtures throughout. The beautifully designed finished basement blends luxury and function with a dedicated theatre room, private gym, cold room, and a massive multi-purpose space with a walk-in closet perfect as a guest suite, office, or recreation area. Thoughtful design and high-end finishes make it ideal for both family living and entertaining. Step outside to your private oasis featuring a hot tub and lush landscaped yards maintained by built-in sprinklers. Additional features include a soundproof furnace room, 2-car garage, 4-car driveway, no sidewalk, and 16+ ft evergreen fencing for maximum privacy. Close to Ontario Tech University, parks, shopping, and restaurants and Hwy 407, this home combines convenience, comfort, and luxury. Photos for reference only furnishings not included or present during showings. (id:24801)
RE/MAX Excel Realty Ltd.
Bsmt - 1340 Warden Avenue
Toronto, Ontario
1 bedroom separate entrance, big living room, Flexible Lease Terms, Charming home, Ideal for short-term stays, professionals, small groups, or groups of students. Enjoy the flexibility of a month-to-month lease. The home offers a spacious living room with a window, large-sized bedrooms Conveniently located close to public transit, restaurants, entertainment, Costco, STC, Hwy 401 & 404, places of worship, and more. Access to a large backyard included. Don't miss this opportunity for comfortable, flexible living in a prime location. Tenant pay 30% utility. Managed By Sawera Property Management. (id:24801)
Homelife/miracle Realty Ltd
1711 - 318 Richmond Street W
Toronto, Ontario
Beautiful One Bedroom + Den Condo in Picasso. In The Heart of Down Town. Spacious Living space, Balcony on Wast view, Party Room, Outdoor Hot Tub, Outdoor Bbq Sauna and Gym. Vibrant King and Queen Street West. Close to CN Tower, Rogers Centre, Air Canada Centre and Financial District Floor to Ceiling Windows. Open Concept Layout and Modern Finishing. (id:24801)
Century 21 Innovative Realty Inc.
2109 - 30 Gloucester Street
Toronto, Ontario
Urban Style at Gloucester Gate. Step into this charming one-bedroom unit at 30 Gloucester Street, where every inch is designed for city living. Efficiently designed, this bright and open suite maximizes every detail. The kitchen, with its modern and sleek appliances(cooktop with convection oven above), lends a chic, metropolitan feel. The clean lines and layout evoke that unmistakable New York vibe, thanks to its prime downtown core location with views of the bustling skyline and soaring new high-rise condos. Ideal for first-time buyers, pied-a-terre seekers, and investors alike. Enjoy unbeatable downtown access steps from Yonge Street and the subway, trendy cafes, notable dining destinations, nearby shopping at Eaton's Center, Yorkville, Wellesley Community Center, ROM, and U of T. Building amenities include a large balcony, outdoor BBQ area, library, exercise room, party room and an outdoor enclosed dog park. Live in a vibrant neighbourhood that offers diversity and sustainability, where culture, convenience, and community go hand in hand seamlessly. **Property Taxes Included in Maintenance Fees** (id:24801)
Right At Home Realty
43 Third Road E
Hamilton, Ontario
Welcome to your future gorgeous home sweet home! This luxurious custom-built (2019) residence on Stoney Creek Mountain offers the best of country living within city limits. Set on a 1.4-acre lot, the expansive backyard provides endless possibilities for your dream oasis, perhaps even a pool.Upon entering, you'll be captivated by the home's elegant grandeur, boasting over 5,000square feet of finished living space(excluding the unfinished basement). The main floor features 10-foot ceilings, a combination of hardwood floors and tile, and a dream chef's kitchen with a walk-in pantry and coffee/servery. The main level also includes a great room with a fireplace, a library, a mudroom leading to the garage, and a powder room.Perfect for multi-generational families, the fantastic self-contained main floor in-law suite offers a separate laundry room, bedroom, bathroom, living room with a fireplace, and a potential unfinished basement for added living space.The second level of the main home provides four more bedrooms, with the potential for a 5th by converting the second-level family room. The primary bedroom retreat is truly spectacular, featuring a spacious bedroom, a spa-like bathroom, and a walk-out to a gorgeous second-floor patio with amazing sunset views. On this level, you'll also find a second-level family room, bedroom level laundry, an office, two bedrooms with shared ensuite privilege, and an additional bedroom with its own ensuite. All bedrooms include walk-in closets. The unfinished basement, with its 9-foot ceilings and over 2,600 square feet, awaits your vision, offering immense potential for another in-law suite or finish to your preference. Both the main home and the in-law suite share a lovely patio and yard. The property line extends far beyond the trees, ending at the farmer's field. The expansive driveway can accommodate multiple cars, and the four-car garage provides ample space for cars & storage. (id:24801)
Royal LePage State Realty
5977 Fifth Line
Erin, Ontario
This private 1-acre setting has an expansive 264-foot frontage on the Fifth Line and the corner lot borders Sideroad 27 to the north. In 1861 the May School was built on this very lot and after 100 years of local education it was removed when Ross R. Mackay school opened. This home features great curb appeal and the lot is framed with a timeless split rail fence. The trees planted during the century old schoolhouse of the past provide mature varieties of pine, maple, and spruce in a serene sheltered space to enjoy nature. Thoughtfully placed Apple trees for baking, cherry tree for beauty and white birch for uplighting add to the beauty of this lot. The dual entrance u shaped driveway offers loads of parking for family toys. The double detached insulated garage with hydro has great possibilities. The 6-seater Artic Spa privately nestled in ornamental shrubbery will keep you outside all year long. Neighbouring forests, ponds and the adjacent rolling hills provide serene views. Go for a short stroll down the fifth line to the Elora-Cataract Trailway, famously know for hiking, biking and cross-country skiing. The no maintenance covered 10x49 front porch with composite decking is a versatile space for relaxing, entertaining and enjoying the outdoors. There is a large fenced in raised vegetable garden to ease your grocery bill and an A-frame storage shed for garden tools. The fern field is lush, maintenance free, and so pretty when its dancing in the breeze. The cozy 3+1 bed 2 full bath home has been well cared for and features 2 wood burning fireplaces, reclaimed maple floors and an eat in kitchen with walkout to a large composite family deck. The fully finished basement features a large rec room, 4th bedroom, full bathroom, two office/work spaces and is accessible by a separate entrance. The above grade oversize egress windows offer good natural light. The wood stove has a propane line for future conversion and the BBQ has a quick connect line as well. (id:24801)
Royal LePage Meadowtowne Realty
619 - 308 Lester Street
Waterloo, Ontario
Welcome to 308 Lester St, Waterloo a modern 1-bedroom, 1-bath condo perfectly designed for students, young professionals, and investors. This bright and stylish unit features an open-concept layout with laminate flooring throughout, a sleek kitchen with stainless steel appliances and contemporary cabinetry, and in-suite laundry for ultimate convenience. The spacious bedroom offers ample closet space, while the private balcony provides the perfect spot to relax after a busy day.Enjoy access to premium building amenities, including a fitness center, party room, and rooftop terrace with stunning city views. A premium covered parking spot on the ground floor near the rear entrance is included, making everyday living seamless.Located in the heart of Waterloos university district, this condo is just steps from Wilfrid Laurier University, the University of Waterloo, public transit, shopping, restaurants, cafés, and parks. Whether youre looking for a comfortable place to live or a smart investment in a high-demand rental area, this condo checks all the boxes. (id:24801)
Royal LePage Signature Realty
1321 - 212 King William Street
Hamilton, Ontario
Two Bedroom & 2 full washroom Condo unit having excellent water view from the condo, Modern open-concept layout with upgraded kitchen, stainless steel appliances, and walkout to balcony. Primary bedroom with built-in closet. Includes 1 parking spot and 1 locker. Prime Location: Close to public transit, GO stations, McMaster University, dining, shopping, parks, hospitals, and major highways. Building Amenities: Roof-top terrace, BBQ/lounge area, party room, gym, yoga studio, pet wash, and tech lounge. (id:24801)
Century 21 People's Choice Realty Inc.
1222 - 212 King William Street
Hamilton, Ontario
Seller offering 12 months of paid maintenance fee*. Elevate your lifestyle at the sought-after Kiwi Condos, perfectly located in the vibrant heart of downtown Hamilton. This stylish 2-bedroom, 2-bathroom suite offers over 800 sq ft of thoughtfully designed living space, complete with soaring 9-foot ceilings and upscale modern finishes throughout. The sleek, open-concept kitchen features stainless steel appliances and flows effortlessly into the bright living areaperfect for entertaining or relaxing in style. Step outside onto your expansive 148 sq ft private balcony and take in panoramic city viewsyour own urban retreat. Residents enjoy access to premium building amenities including a fully equipped fitness centre, rooftop terrace with BBQs, party room, pet spa, and professional concierge service. Ideal for first-time buyers seeking the perfect balance of luxury and convenience, this prime location offers walkable access to restaurants, cafes, shopping, and cultural attractions. Minutes to McMaster University, major hospitals, and public transit. Easy highway access to Toronto, Niagara, and GO Transit makes commuting a breeze. Modern comfort, city living, and unbeatable value all in one exceptional address. Welcome to your new home. (id:24801)
Royal LePage Real Estate Services Phinney Real Estate
309 - 54 Sky Harbour Drive
Brampton, Ontario
Immaculate Condo Unit Offers ((1 Bdrm + Den)) ((Open Balcony + 1 W/R )) Laminate Floor thru-out// Walk Out to Balcony from Bright & Spacious Living + Dining// Open Concept// Spacious Kitchen w/ Ceramic Floor + S/S Appliances + Back Splash// Bright & Spacious Master Bdrm w/ Large Closet// Den Can be used as 2nd Bdrm// Ensuite Laundry// 1 Underground Parking Space// Great Amenities// Close to HWY, School, Public Transit, Grocery, Cafes, Restaurants, Banks, Park and many More +++ (id:24801)
Century 21 People's Choice Realty Inc.
103 Hunter Road
Orangeville, Ontario
Welcome to 103 Hunter Road - A truly unique and versatile family home! Nestled in the picturesque and family-friendly West End of Orangeville, this exceptional 4-bedroom, 4-bathroom property offers a rare combination of modern updates, flexible living space, and natural beauty. With three separate living areas, its perfectly suited for multi-generational families, in-law accommodations, or supplementary rental income. The main floor features a stunning open-concept layout, complete with a bright, airy kitchen, a spacious living room, and a combined dining area that walks out to an elevated deck - an ideal place to relax while overlooking serene green space. This level also includes a generous family room and two large bedrooms, each equipped with their very own private ensuite bathrooms. Continue downstairs to find a fully finished WALKOUT basement which offers two self-contained in-law suites, each with a private entrance, kitchen, living area, bedroom, and full 4-piece ensuite. Whether you're hosting extended family or seeking a mortgage helper, the possibilities here are endless. Step outside and enjoy the beautifully landscaped backyard, set on a spacious lot backing onto lush green space - offering both privacy and a peaceful, nature-filled setting. This meticulously maintained and extensively updated property is truly one of a kind. A rare opportunity to own a versatile, turnkey home that offers both comfort and endless possibilities.. Don't miss out - book your tour today! (id:24801)
RE/MAX Real Estate Centre Inc.
37 Hollingsworth Circle
Brampton, Ontario
Welcome to 37 Hollingsworth Circle. This home is located in a prime location of beautiful Brampton. Close to great schools, parks, transit and many local amenities. Upon entry you will find a fantastic open concept main floor boasting a great sized family room, large kitchen and separate dining room area equipped with a walkout to the backyard patio. The main floor also features a 2 piece washroom and convenient access to the 1 car garage. Upstairs there are 3 great sized bedrooms. The primary bedroom is quite large and features its very own 4 piece ensuite and walk in closet. The basement is also completely finished adding a great additional space. Continue outside and you will find a great sized backyard, a perfect spot to entertain with family and friends. It is fully fenced, features an above ground swimming pool and has a concrete patio which extends into a beautiful walkway wrapping right around to the front of the home. This is a great home in a great neighbourhood. Book your tour today! **New Roof Shingles with 15 year warranty (2025)** (id:24801)
RE/MAX Real Estate Centre Inc.



