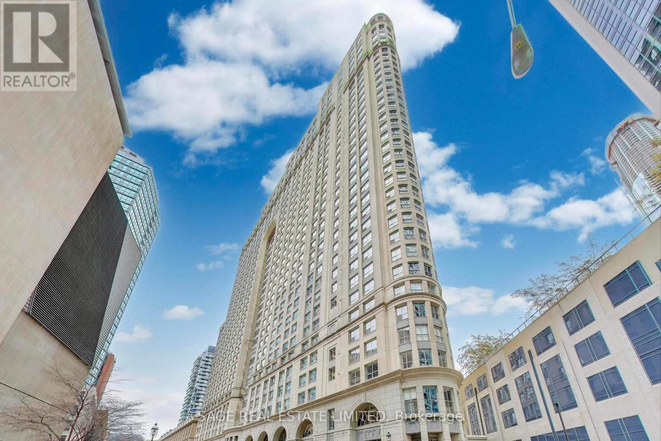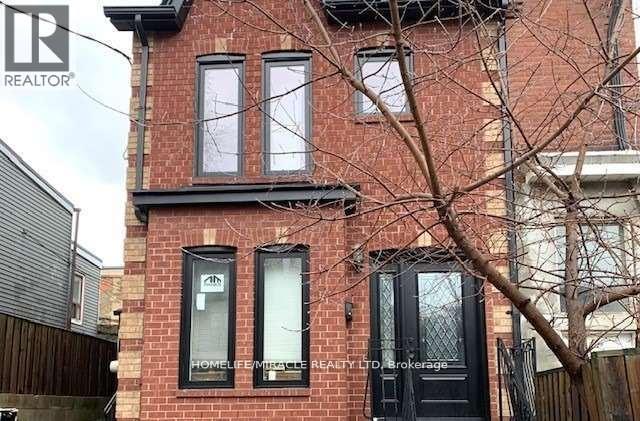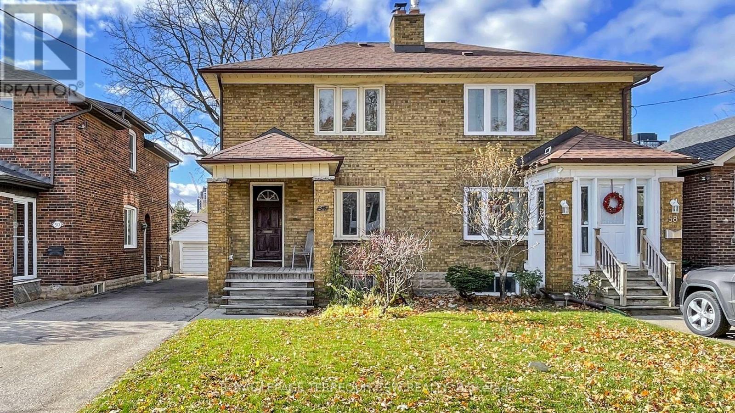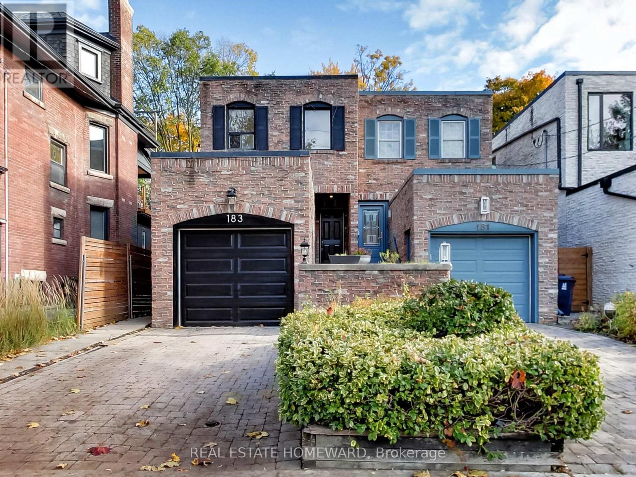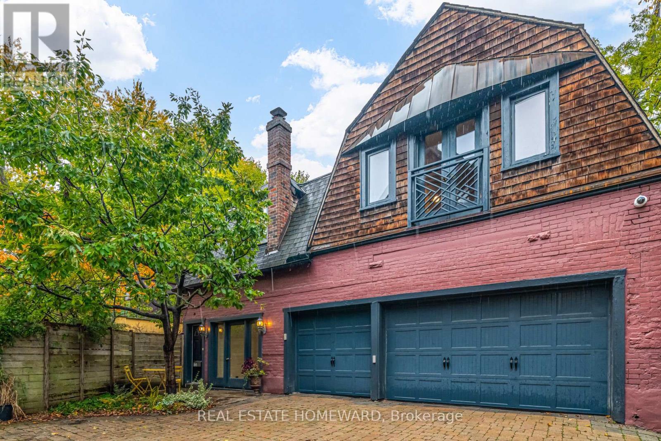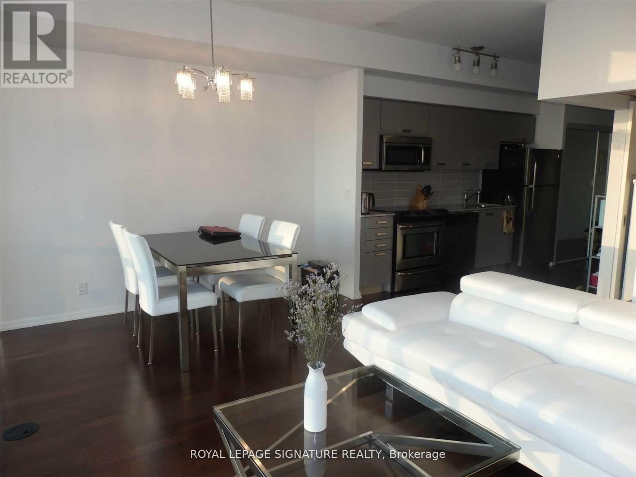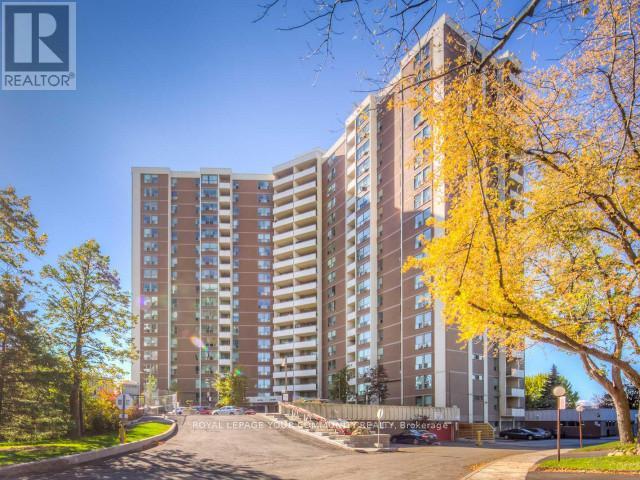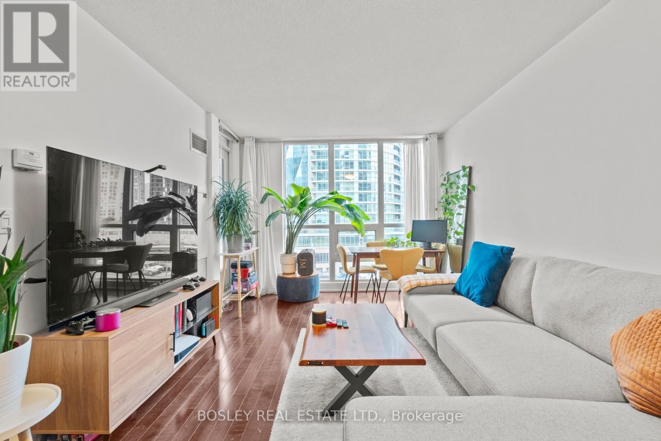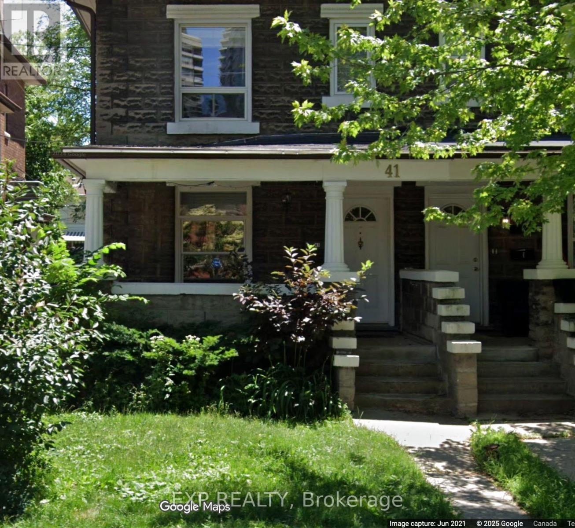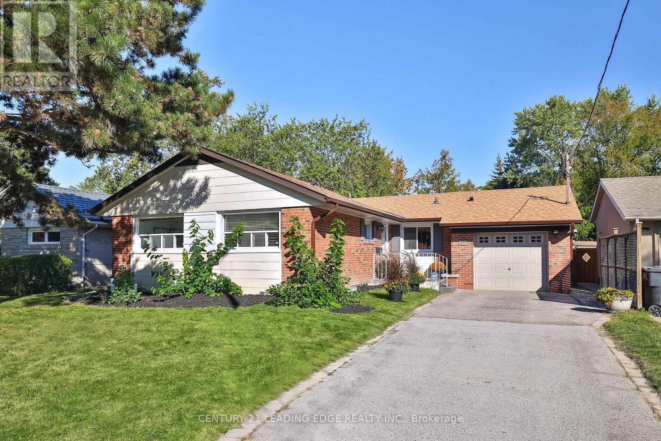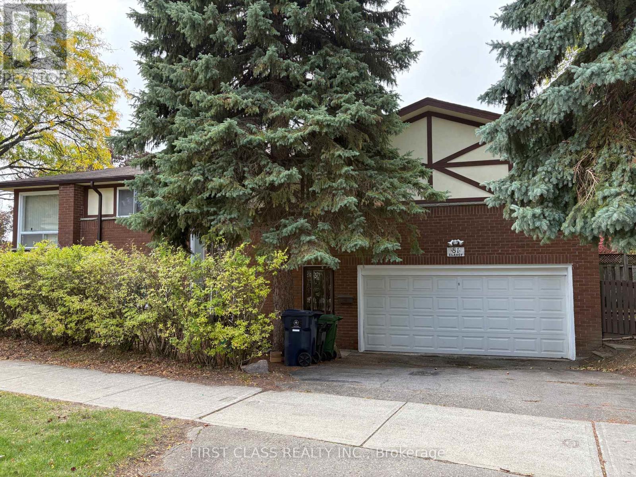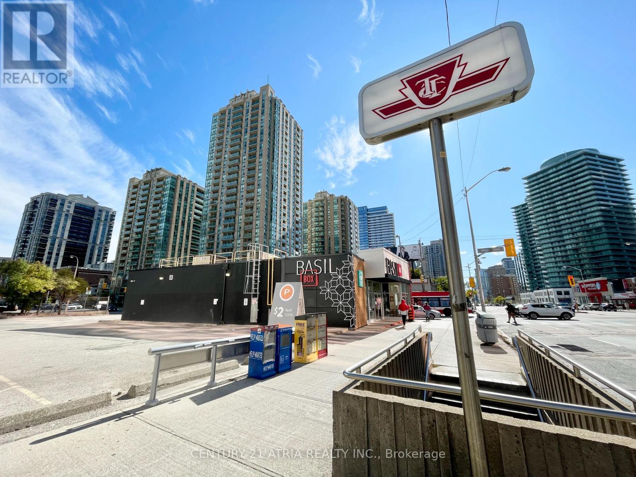1605 - 25 The Esplanade
Toronto, Ontario
Welcome to 25 The Esplanade. A landmark building in Toronto's historic St. Lawrence Market neighbourhood, its distinctive wedge-shaped architecture takes inspiration from New York's famed flat-iron silhouette. This updated 2-bedroom plus den stands out for its generous size and versatile layout. Each room is well- proportioned, with large picture windows that capture the cityscape. The den is a true separate room-ideal as a home office, media space, or additional bedroom. This smart floor plan suits a wide range of lifestyles from downsizers to families to individuals looking for ample space to spread out. Set in the heart of downtown, the location places you steps from the St. Lawrence Market, the Financial District, theatres, transit, parks, cafés, and the waterfront. With excellent management, the all-inclusive maintenance fees are low, and include a wide array of amenities:24hr concierge, rooftop terrace and party room, well-equipped fitness facilities, and cardio equipment, expansive sixth-floor SkyPark with six gas barbeques, seating areas, and children's play space, and much more. (id:24801)
Sage Real Estate Limited
Apartment 2 - 1 Givins Street
Toronto, Ontario
Spacious 3 Bedrooms Home With Great Layout With Own Separate Entrance. Great Location. Walk Out To Deck From Master Bedroom. Water Bill Is Included In Rent. Walking Distance To Banks , Shops And Most Of The Amenities. Steps To TTC, Elementary School. Safe & Quite Trinity - Bellwoods Neighborhood. Provide All Docs Rental Application, Employment Letter, Credit Report With Score From Equifax or Trans Union, Liability Insurance With 2 Million Dollars. (id:24801)
Homelife/miracle Realty Ltd
56 Petman Avenue
Toronto, Ontario
Welcome to 56 Petman Avenue, a 2-storey solid brick semi-detached gem nestled in one of Toronto's most coveted neighborhoods. This charming three-bedroom home has been lovingly maintained in its original condition, offering a perfect blank canvas for your creative vision. With solid bones and endless potential, it's an ideal opportunity to reimagine and infuse new life into a classic Toronto home. Key features include a detached garage with additional on site parking, a deep lot / ideal for kids and gardeners alike! Located within the catchment area for Maurice Cody PS, Hodgson Middle School, and Northern SS, and steps to shopping and transit. Don't miss the chance to create something special here! (id:24801)
Royal LePage Terrequity Sw Realty
183 Madison Avenue
Toronto, Ontario
Offering in one of Toronto's most prestigious neighbourhoods. This elegant semi-detached home features 3 spacious bedrooms, 3 full and 1 half bathrooms, private parking in garage - a prized find in the Annex, plus a private drive. The main level offers refined principal rooms with timeless character, while the fully finished lower level with its own kitchen provides exceptional versatility for extended family or income potential. Move-in ready with the opportunity to elevate and customize to your taste. Steps to transit, top schools, parks, boutiques, and the Annex's premier dining. A sophisticated blend of location, lifestyle, and upside. Please note, a few pictures are virtually staged. (id:24801)
Real Estate Homeward
12 A Admiral Road
Toronto, Ontario
Discover 12 A Admiral Road, a rare coach-house residence tucked within one of Toronto's most beloved and architecturally rich neighbourhoods. This spacious two-bedroom home offers impressive volume with high ceilings. The light-filled primary bedroom has a large walk-in closet, and the generous main level includes a flexible bedroom that would also make an ideal home office or studio space. Thoughtful interior proportions create an inviting flow for living, dining, and working, while ensuite laundry brings everyday convenience. Hydro and water are included; heat is additional, and parking may be arranged separately. Set just off Admiral Road, the home enjoys a calm residential position within a streetscape known for its stately Victorian and Edwardian architecture. Despite its peaceful feel, the neighbourhood is remarkably connected: beloved cafés, independent shops, and everyday essentials are only minutes away by foot along Bloor Street, while the cultural energy of Koerner Hall, the Royal Ontario Museum, the University of Toronto, and nearby Yorkville with its restaurants and boutiques equally close at hand. Excellent transit options and nearby green spaces further enhance easy urban living. A distinctive offering that blends the character of a heritage enclave with modern practicality in a location that continues to define the best of Toronto. Some photos have been virtually staged (id:24801)
Real Estate Homeward
2301 - 832 Bay St
Toronto, Ontario
Welcome to Burano Condominiums, located in the prestigious Bay Street Corridor. This rare 613 sq ft 1-bedroom suite is one of the largest layouts in the building, offering a bright and spacious living experience in the heart of downtown Toronto. Enjoy floor-to-ceiling windows, an abundance of natural light, and a large open balcony perfect for unwinding and taking in beautiful sunset views.Immaculately maintained, this suite features a functional open-concept layout with modern finishes throughout. Steps to U of T, Toronto Metropolitan University (Ryerson), subway stations, major hospitals, Eaton Centre, Dundas Square, the PATH, restaurants, shopping, and the Financial & Entertainment Districts - urban convenience at its finest.Residents enjoy premium amenities including an indoor pool, rooftop patio, fully equipped gym, 24-hr concierge, theatre room, steam room, internet lounge, and visitor parking.No pets and non-smokers, please. (id:24801)
Royal LePage Signature Realty
804 - 15 Vicora Linkway Way
Toronto, Ontario
Excellent Location And Great Building, Well Kept Very Clean And Bright Unit Which Is Ready To Move In, Rent Includes 1 Underground Parking , All Utilities With Cable Tv, Parking And Locker. Close To Ttc, Dvp/401 And Few Mins To Downtown Toronto. (id:24801)
Royal LePage Your Community Realty
804 - 16 Yonge Street
Toronto, Ontario
Your private refuge in the heart of the city. Experience the confidence of true homeownership-without the stress. Enjoy peace of mind knowing your rent includes all utilities and maintenance fees, repairs are handled immediately, and appliances have been recently upgraded for added comfort. With a highly responsive landlord who resolves issues quickly, you can focus on your day while everything runs smoothly at home. After work, retreat to a quiet, well-cared-for space that offers complete privacy and relaxation. (id:24801)
Bosley Real Estate Ltd.
41 Hillsdale Avenue E
Toronto, Ontario
Midtown Toronto. Live in the Heart of Vibrant Yonge & Eglinton! 41 Hillsdale Ave E is a spacious 4-bedroom home located on a picturesque, tree-lined street in one of Toronto's most sought-after neighbourhoods. Enjoy the convenience of an unbeatable Walk Score and the charm of a family-friendly community. This home features an open-concept main floor with high ceilings and hardwood throughout, A modern kitchen with stainless steel appliances. Three generously sized bedrooms on the second floor with a 4-piece bathroom. A large loft-style primary suite on the third floor with a private 3-piece ensuite. Enjoy the large front porch and a private fenced backyard - perfect for relaxing or entertaining. Includes Parking. Steps to Farm Boy, top-rated restaurants, shops, parks, transit and Schools. This professionally managed property is seeking a reliable long-term tenant to truly make it their own, with snow removal and lawn maintenance handled by the tenant. Flexible move-in date, with the option to be in before Christmas! (id:24801)
Exp Realty
26 Elvaston Drive
Toronto, Ontario
Amazing opportunity to own in beautiful Victoria Village! This tasteful bungalow sits upon a generous 55"x111" lot and provides endless opportunities while only minutes away from amenities. The ground floor greets you with an open concept living/dining area. Floor to ceiling picture windows perfectly highlight the rich hardwood flooring and crown moulding detail, with stunning views of the large private backyard. The kitchen is designed with warm wood cabinetry, stainless steel appliances and has eat-in potential for your morning coffee. 3 generous bedrooms and a full 4 piece bath complete the main floor space. The basement provides incredible potential for either additional income or multi-generational living. Accessed by a separate rear entrance , the basement contains 2 additional bedrooms, a full kitchen, living room, and a second 4 piece bathroom. Basement features include: new laminate flooring throughout, extra storage space, and built-in shelving. $$$ Spent on upgrades: Brand new furnace (all mechanicals owned), new Energy Efficient Cotton Thermal Insulation, new Full Basement Waterproofing, Brand New Sump Pump, freshly painted throughout. $$$ Move in with confidence!!! This location is steps to transit, schools, and parks. Minutes to highways, shopping, and amenities. A true blend of beauty and convenience, this bungalow is perfect for investors and end users alike. (id:24801)
Century 21 Leading Edge Realty Inc.
81 Clancy Drive
Toronto, Ontario
Excellent Opportunity In The Heart Of Don Valley Village! This Well-Loved 3+2 Bedroom Raised Bungalow Sits On A Corner Lot With A Double Garage And Separate Basement Entrance, Perfect For Investors Or Renovators Looking To Unlock Its Full Potential. Bright, Functional Layout With Plenty Of Natural Light. Conveniently Located Near Hwy 404/401/DVP, TTC, Fairview Mall, Seneca College, Parks, Schools, Supermarkets, And More!!! ***Property Including House, Garage, Chattels And Fixtures Being Sold "As Is, Where Is," Without Representations Or Warranties.*** (id:24801)
First Class Realty Inc.
316 - 20 Olive Avenue
Toronto, Ontario
Prime location at Yonge and Finch in the sought-after Princess Place condos. Bright andspacious 1-bedroom unit featuring a walk-in closet. Includes parking and locker. Hydro, water,and heat all included. Conveniently located steps to Finch subway station, shopping,restaurants, and all amenities. (id:24801)
Century 21 Atria Realty Inc.


