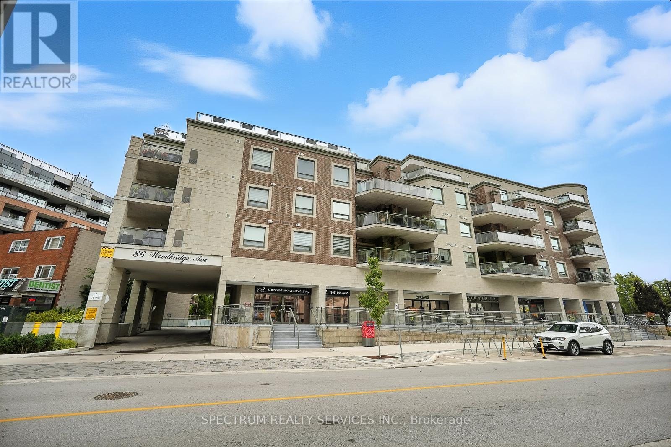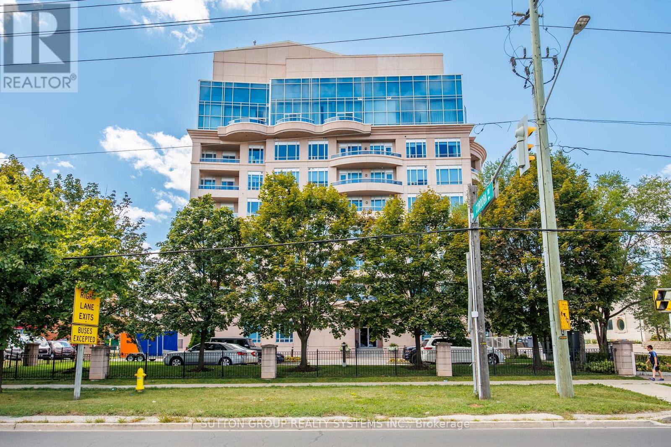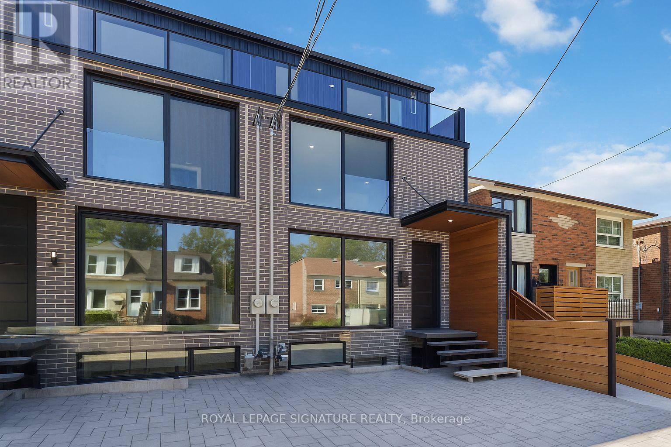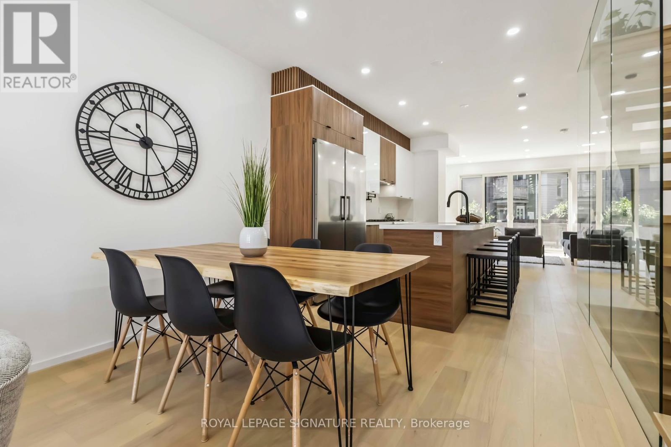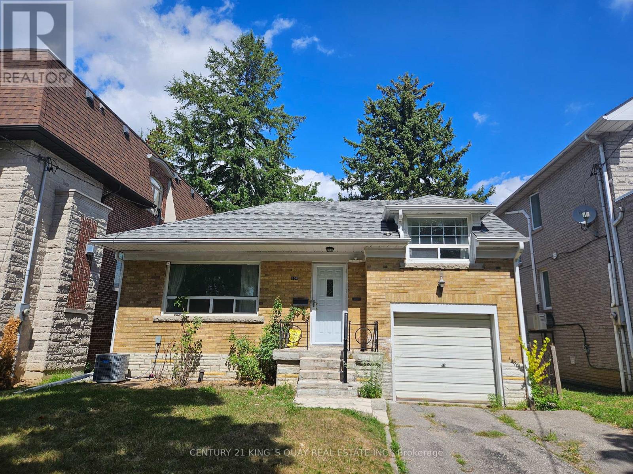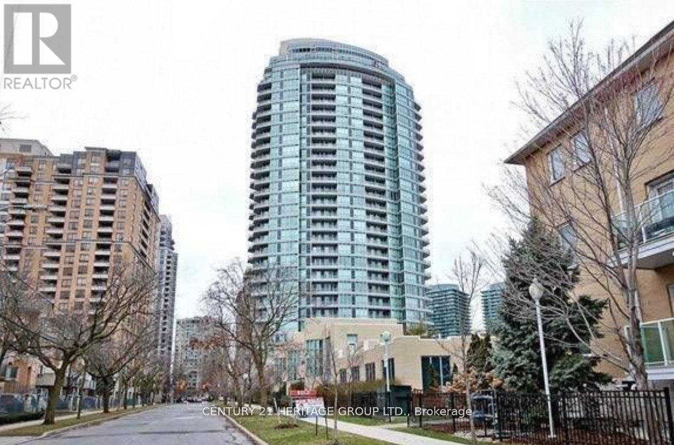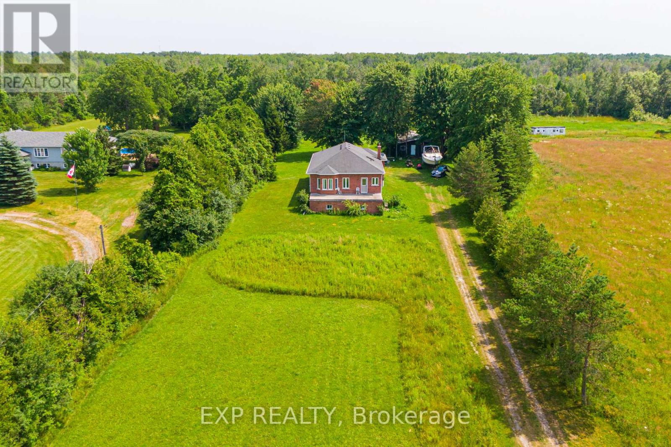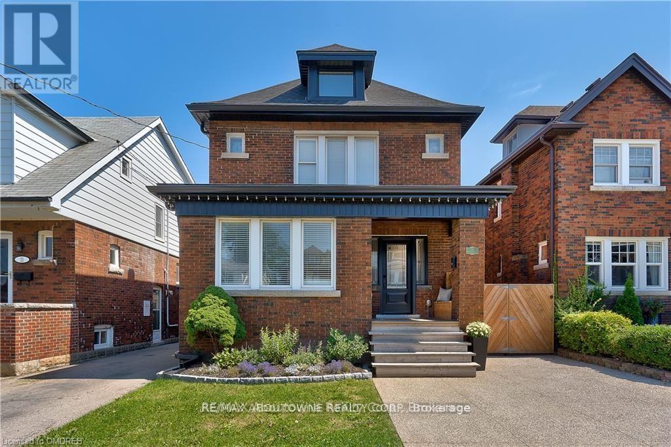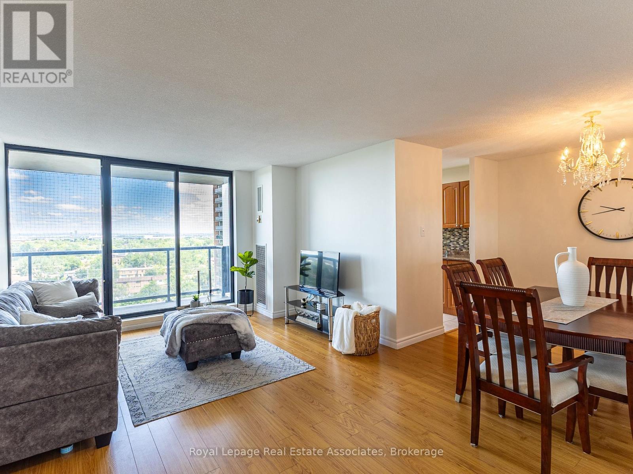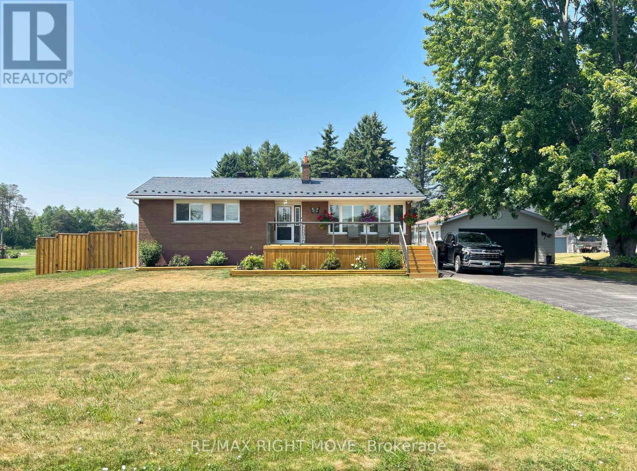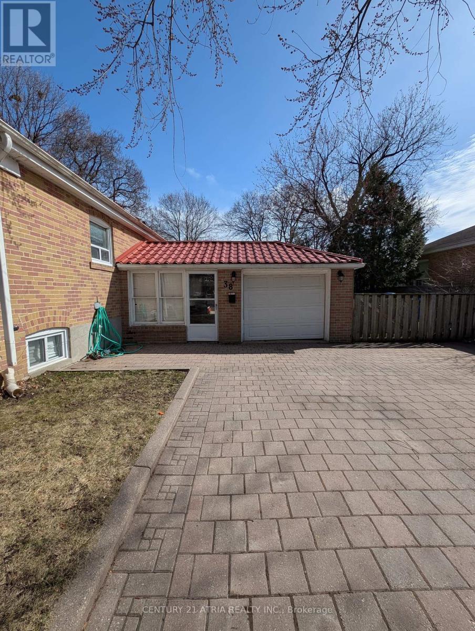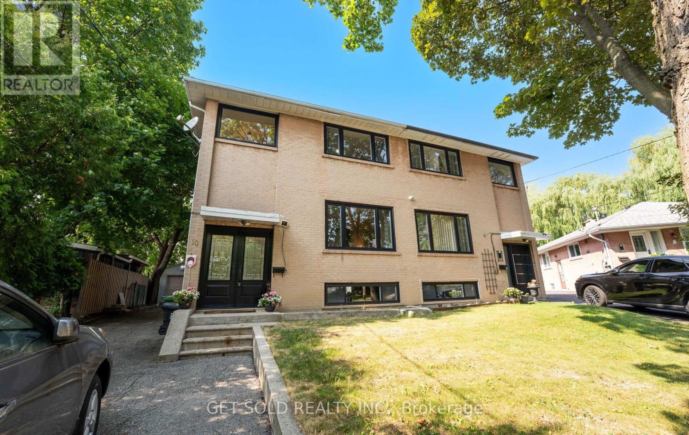411 - 86 Woodbridge Avenue
Vaughan, Ontario
Location, Location, Location. Woodbridge Beauty. Highly Motivated. Stunning Large 2 Bedroom Plus Den. 972 Sq. Ft. With Overlooking 148 Sq. Ft. Balcony Total Living Area 1120 Sq. Ft. Huge Master Bedroom With Walk-In Closet With Custom Built Shelves and Beautiful Ensuite. Professional Custom Desk Area In Den. 9Ft Smooth Ceilings. Granite Counter Tops. BALCONY OUTDOOR BBQ GAS HOOKUP AND WATER OUTLET. Excellent Floor Plan. Features 2 Parking Spots (Tandem) PLUS LOCKER. In The Heart of Downtown Woodbridge. Steps To Grocery, Pharmacy, Bank, Shopping, Restaurants, And Everything Else You Will Need. 2 Tandem Parking Spots & Locker ARE OWNED. Rarely Offered Condo Is A Must See. (id:24801)
Spectrum Realty Services Inc.
302 - 1 Cordoba Drive
Vaughan, Ontario
Luxury One Of A Kind Alvear Palace Boutique Building. Move-In Ready, East Facing Large 2Br 1524 Sf.Ft. Unit + 118 Sf.Ft. Balcony (See Floor Plan). Newly renovated master bathroom. New dishwasher and oven. Maintenances Include Heat/Hydro/A/C/Water. 9' Ceilings; Large Open Concept Living&Dining Waks-Out To Large East-Facing Balcony; Master Br. With 2nd Balcony & 6-Pc Ensuite; Granite; Marble; Hardwood; California Shatters; Large Size Kitchen W/ Stainless Steel Appliances. Synagogue & All Amenities At Your Doorsteps. (id:24801)
Sutton Group Realty Systems Inc.
Upper - 43a Cummings Street
Toronto, Ontario
Rare Lease Opportunity! Be the first to live in this stunning, brand-new 3-storey townhouse in the heart of South Riverdale offering over 2,000sqft of thoughtfully designed, stylish living space in one of Toronto's most vibrant communities. The bright, open-concept main floor boasts 9-foot ceilings, floor-to-ceiling windows, engineered hardwood floors, and sleek LED lighting throughout. At the centre of it all is a modern chefs kitchen featuring quartz countertops, matching backsplash, an impressive 11-foot island, stainless steel appliances including a gas stove, built-in dishwasher, fridge & freezer, and beverage cooler. The spacious family room opens through oversized sliding doors to a private deck and fenced backyard great for seamless indoor-outdoor living and entertaining. The second floor includes a luxurious primary suite with double closets and a spa-inspired open-concept 7-piece ensuite including a soaker tub, double vanity, glass-enclosed shower, and water closet. This level also includes a generous second bedroom with a Juliet balcony, a full 4-piece bathroom, and a convenient laundry area. The third floor is flooded with natural light from skylights and features two additional bedrooms each with their own balcony, 3-piece ensuite, and a dedicated A/C unit for maximum comfort. Located just steps from Dundas St E., Queen St. E and the best of Leslieville, you'll enjoy a short walk to trendy cafes, restaurants, shops, parks, and the Jimmie Simpson Recreation Centre. With easy access to transit, top schools, and downtown Toronto, this location truly has it all. (id:24801)
Royal LePage Signature Realty
Furnished Upper - 43a Cummings Street
Toronto, Ontario
Fully Furnished!! Rare Lease Opportunity! Be the first to live in this stunning, brand-new 3-storey townhouse in the heart of South Riverdale offering over 2,000sqft of thoughtfully designed, stylish living space in one of Toronto's most vibrant communities. The bright, open-concept main floor boasts 9-foot ceilings, floor-to-ceiling windows, engineered hardwood floors, and sleek LED lighting throughout. At the centre of it all is a modern chefs kitchen featuring quartz countertops, matching backsplash, an impressive 11-foot island, stainless steel appliances including a gas stove, built-in dishwasher, fridge & freezer, and beverage cooler. The spacious family room opens through oversized sliding doors to a private deck and fenced backyard great for seamless indoor-outdoor living and entertaining. The second floor includes a luxurious primary suite with double closets and a spa-inspired open-concept 7-piece ensuite including a soaker tub, double vanity, glass-enclosed shower, and water closet. This level also includes a generous second bedroom with a Juliet balcony, a full 4-piece bathroom, and a convenient laundry area. The third floor is flooded with natural light from skylights and features two additional bedrooms each with their own balcony, 3-piece ensuite, and a dedicated A/C unit for maximum comfort. Located just steps from Dundas St E., Queen St. E and the best of Leslieville, you'll enjoy a short walk to trendy cafes, restaurants, shops, parks, and the Jimmie Simpson Recreation Centre. With easy access to transit, top schools, and downtown Toronto, this location truly has it all. (id:24801)
Royal LePage Signature Realty
258 Byng Avenue
Toronto, Ontario
Located in one of North York's most desirable neighborhoods, this beautifully updated home features Top-to-Bottom renovation, including a new roof, new AC, new flooring, and fresh paint. Enjoy a functional 3-bedroom layout with spacious living and dining areas perfect for families or entertaining. Situated on a quiet street with a large private driveway, this move-in-ready home offers exceptional convenience just minutes from Finch Subway Station, shopping centers, and top-rated schools, including the prestigious Earl Haig Secondary School. Don't miss this rare opportunity to live in a fully upgraded home in the sought-after Willowdale East community! (id:24801)
Century 21 King's Quay Real Estate Inc.
606 - 60 Byng Avenue
Toronto, Ontario
The "Monet" Stylish Glass Condo. Modern unit With 9 Ft Ceiling. In The Heart Of North York* Located On Quiet Street But Steps To Ttc, Subway, Shops, Restaurants* Open Balcony To Beautiful Un-Obstructed East View* Floor To Ceiling Granite Counter Top In Kitchen With Breakfast Bar. (id:24801)
Century 21 Heritage Group Ltd.
B130 Durham Regional Road 23
Brock, Ontario
Endless Possibilities On 13+ Scenic Acres In Prime Beaverton. Tucked Away From The Road, This Raised Bungalow Offers Excellent Privacy With 843 Feet Of Frontage. The Home Backs Onto Greenspace, Providing A Peaceful Backdrop While Still Being Just 2 Minutes From Hwy 48 And 5 Minutes To Lake Simcoe. The Custom-Built 3-Bedroom, 2-Bath Home Features A Bright, Open-Concept Living And Dining Area With Hardwood Floors. The Eat-In Kitchen Includes A Breakfast Bar And Walk-Out To The Expansive Rear Deck. Both Front And Back Balconies Were Updated In 2024 With New Railings And Solar Lighting. All Bedrooms Are Generously-Sized, With The Primary Offering His And Her Closets. The Mostly Finished Basement Is Open Concept With A Separate Entrance, Providing Flexibility For Extended Family, A Rental Suite, Or Home-Based Business. Recent 2024 Updates Include A New Roof With De-Icing System And Warranty, Interior Paint, Finished Staircase, Water Purification System, And Extensive Land Cleanup. Youll Also Find The Preserved Footings Of A Former 812 Sq Ft Outbuilding, Perfect For Those Looking To Rebuild A Workshop, Studio, Or Extra Storage Space. Zoning Allows For A Variety Of Permitted Uses, Offering Flexibility For Future Plans And Possibilities. Just 7 Minutes To Downtown Beaverton And All Local Amenities. This Is One To Explore In Person! (id:24801)
Exp Realty
23 Ottawa Street S
Hamilton, Ontario
South of Main St. Short walk to Gage Park, Hamilton children's museum, Rosedale Tennis &Roselawn bowling. Hardwood Floors, gumwood trim and stained glass windows. Both kitchens upgraded with granite counters, backsplash, updated appliance. Lower level features Nanny/Granny suite with sep entrance. Updated gas boiler heating, windows, roof. Beautiful fenced rear yard with patio. Private side drive parking. Walk to Ottawa street shops ,restaurants and market. Tenant is responsible for lawn maintenance and snow removal (id:24801)
RE/MAX Aboutowne Realty Corp.
1205 - 17 Knightsbridge Road
Brampton, Ontario
Welcome to urban living at its finest in this bright and spacious 2-bedroom, 1-bath condo perched on the 12th floor of the well-maintained Shaw Towers. Located at 1205 17Knightsbridge Road, this home offers sweeping city views from a private balcony, generous open-concept living and dining spaces, and oversized windows that flood the unit with natural light. The well-appointed layout includes two sizeable bedrooms, the primary bedroom comes with a walk-in-closet, and ample storage throughout, making it perfect for first-time buyers, downsizers, or investors alike. Maintenance fees cover all your essentials, including heat, hydro, water, cable TV, air conditioning, and access to top-tier amenities such as an outdoor pool, gym, party room, and 24-hour security. Nestled in the heart of Bramptons Queen Street Corridor, this location is a commuters dream just minutes from Bramalea Transit Terminal, Züm rapid bus routes, and major highways like 410 and 407. Enjoy everyday conveniences with Bramalea City Centre, Rabba Fine Foods, and a variety of dining options including Baghlan Kabob, Tim Hortons, and City South Pizza all within walking distance. Families will appreciate nearby schools, parks, and the vibrant Chinguacousy Park with its seasonal activities and green spaces. Whether you're relaxing at home, running errands, or exploring the community, this condo offers the perfect balance of comfort, accessibility, and lifestyle. (id:24801)
Royal LePage Real Estate Associates
116 Mill Street E
Springwater, Ontario
Pride of Ownership Shines Through! Welcome to this beautifully maintained home located in Springwater, just 20 minutes to Barrie, 30 minutes to Orillia, and a mere 5 minutes to the ski hills. Step inside to discover a stunning modern kitchen that seamlessly flows into an inviting living room, complete with a sleek brick gas fireplace - ideal for cozy evenings in. The main floor features two bedrooms and a 5-piece bathroom, offering comfort and style. Downstairs, you'll find a bright and expansive rec room with plenty of windows which flood the space with natural light, so much so, you'll think you left the lights on! This level also includes a third bedroom, a 3-piece bathroom, a laundry room, and a custom built-in entertainment centre - perfect for movie nights or entertaining guests. Outside, the detached garage comfortably fits two vehicles, and at the back, you'll find an insulated and heated bonus space - ideal for a home office or studio complete with its own 2-piece bathroom.The backyard features a large shed, a beautiful pergola, and a screened-in hardtop gazebo that is perfect for relaxing or entertaining, without the buzz of summer bugs. This is more than just a house, it's a place to truly call home. Updates Include: Metal Roof (2022) Newer AC unit (2021) Vinyl-Tek Shutters (2022) Upper Fireplace (2022) (id:24801)
RE/MAX Right Move
Bsmt 1 - 38 Harding Boulevard
Richmond Hill, Ontario
Bright and Spacious Bachelor Suite in a Prime Location! Discover comfort and convenience in this thoughtfully designed lower-level unit of a charming bungalow. Perfect for students, young professionals, or couples, this private suite feautres its own separate entrance, a fully equipped kitchen, and a dedicated parking spot. Enjoy shared laundry facilities and low utility cots- just 30@! A budget- friendly choice without compromising on location, with transit, shopping, dining, and everday essentials just minutes away. Note: no pets, no smoking. Schedule your viewing today! (id:24801)
Century 21 Atria Realty Inc.
10 Dunboyne Court
Toronto, Ontario
Welcome to 10 Dunboyne Court! Discover the charm of this delightful two-storey semi-detached home. As you enter the main floor, you are greeted by a bright and welcoming living room, combined with the dining room, this provides an ideal setting for relaxing or entertaining. The kitchen has a convenient walk-out to the deck, offering a seamless transition to outdoor dining and leisure. A handy half bath completes the main floor. Upstairs, you'll find three spacious bedrooms. The full bath on this level has been thoughtfully renovated to offer a touch of luxury to your everyday routine. The finished basement is a versatile space that includes a rec room, perfect for games and entertainment. There's also a kitchen area and laundry room, a three-piece washroom, and an additional room that can easily be transformed into a bedroom, office, or hobby space. Outside, the property boasts a large detached garage, offering plenty of room for parking and storage. A shed provides extra space for tools and gardening supplies. With its thoughtful layout and desirable features, this home is ready to welcome you and your family. Close to transit, shopping, schools and parks. (id:24801)
Get Sold Realty Inc.


