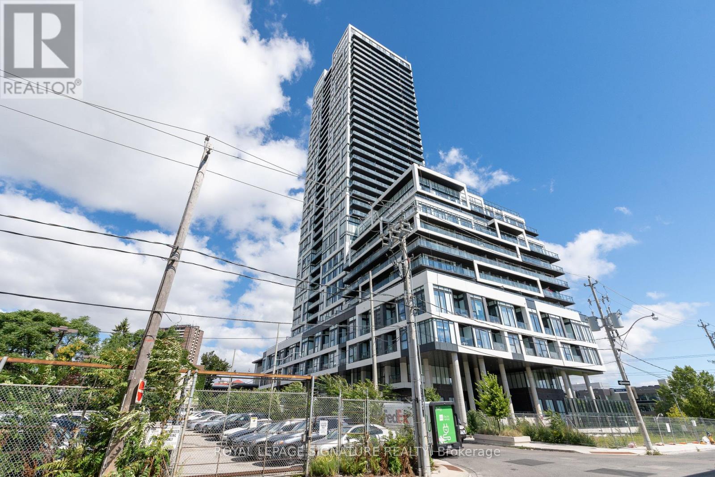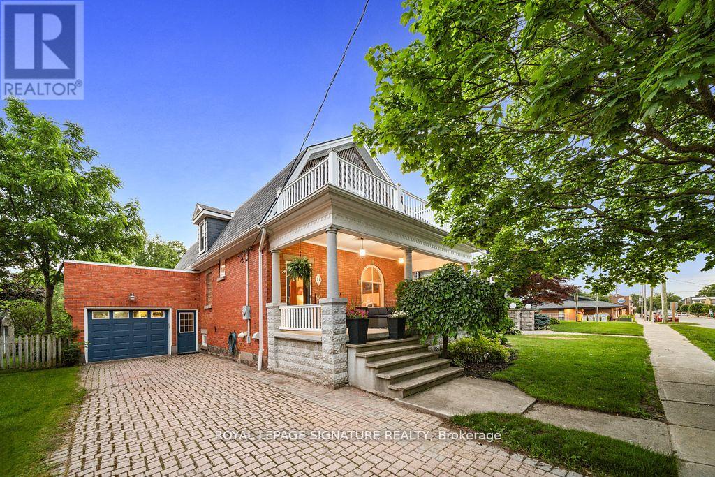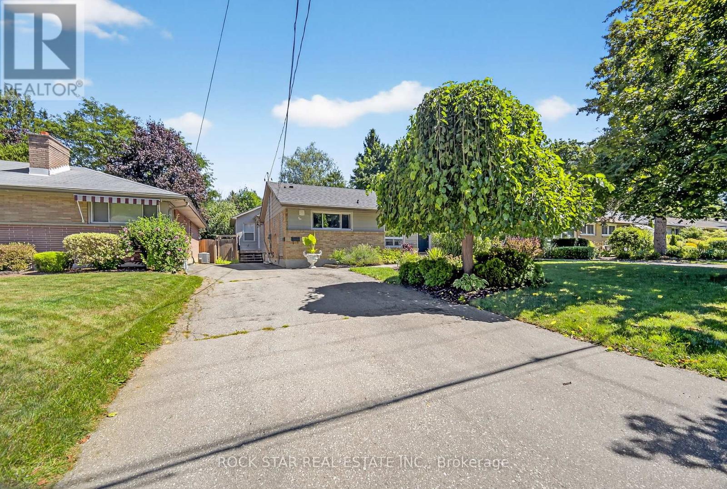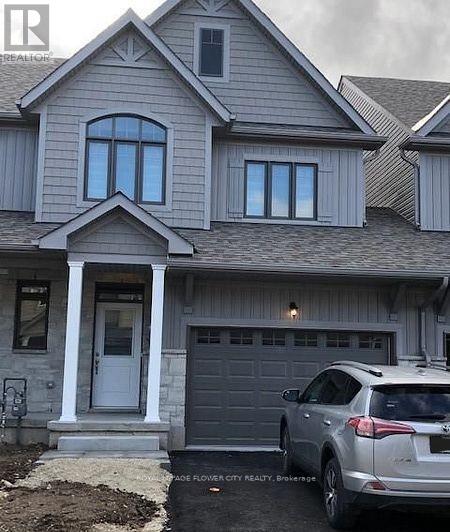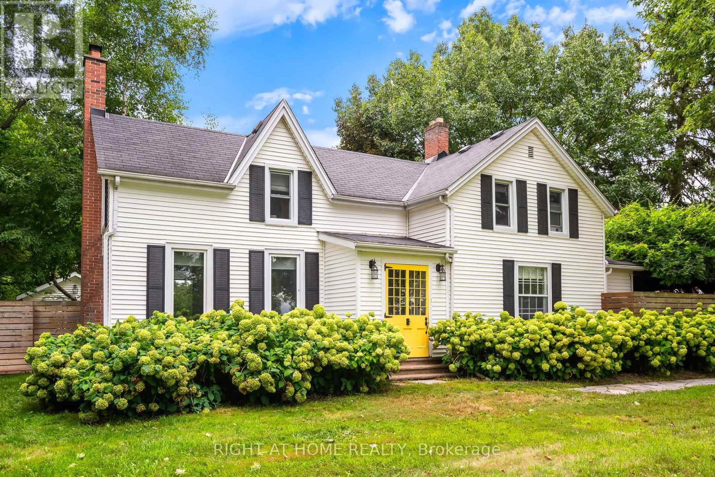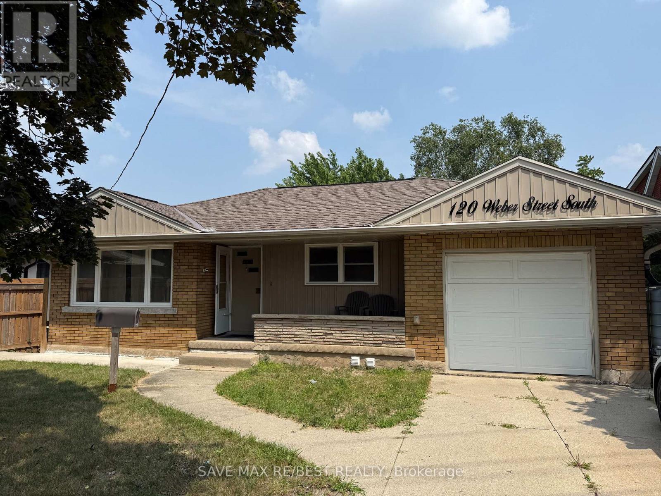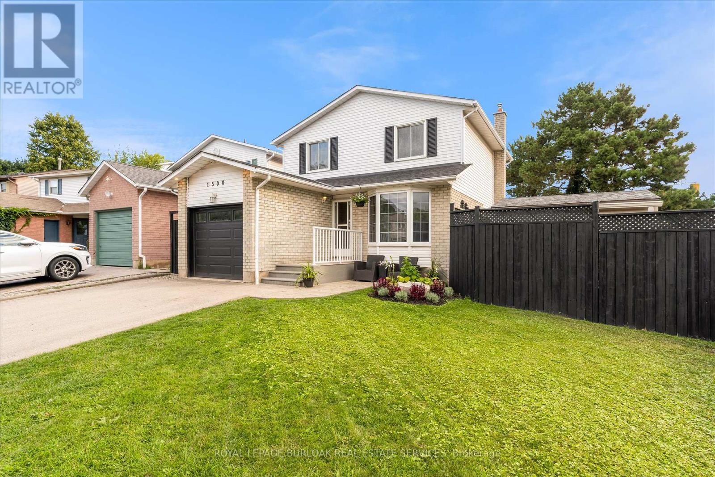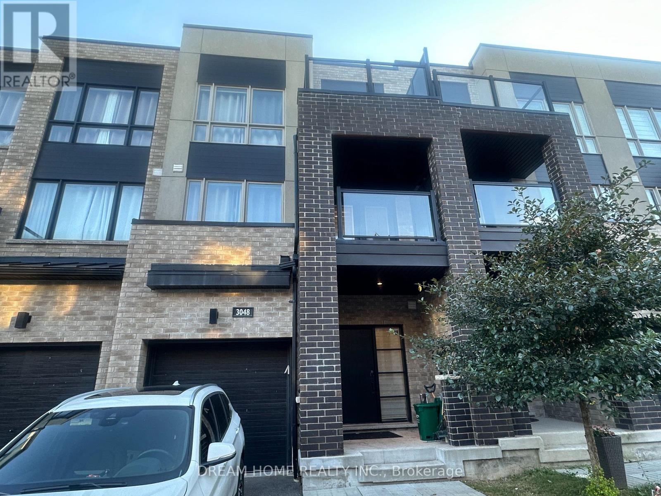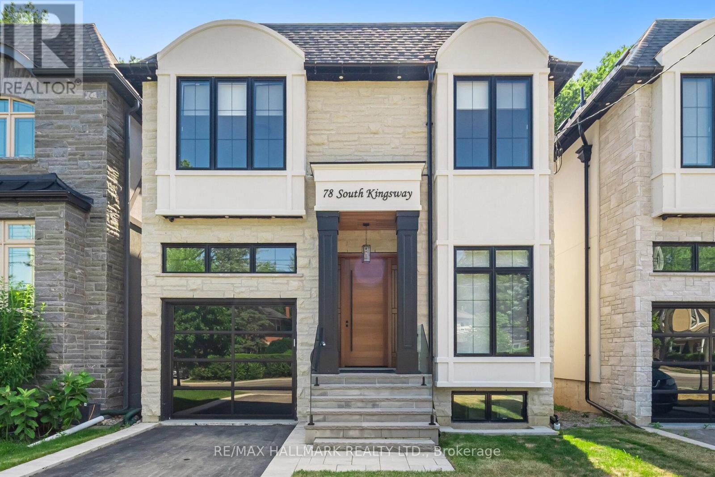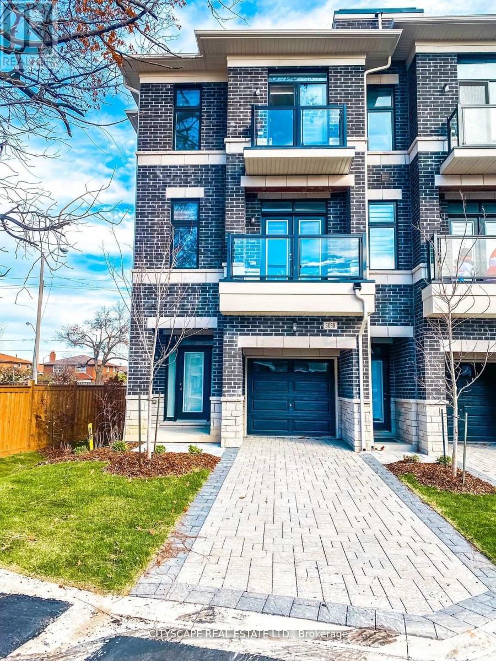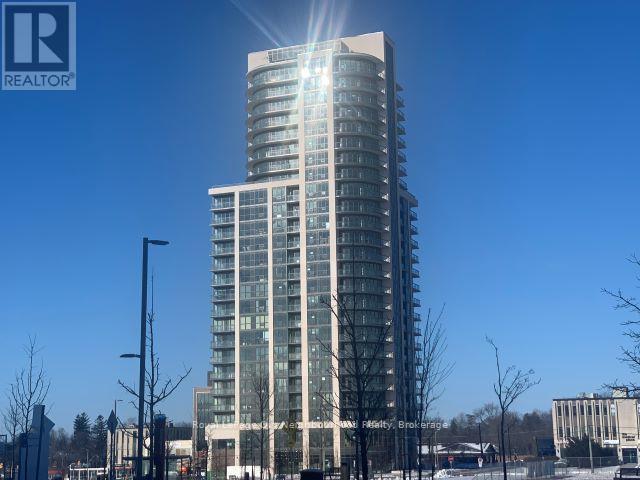1804 - 5 Defries Street
Toronto, Ontario
Toronto's vibrant Corktown. Freshly Painted & Ready To Move In. 2 bedroom 2 bathroom condo in an amazing walk everywhere location with a clear south view of the lake. Very spacious 9 ft ceilings and bright sun-drenched lake views with 100 sq ft balcony. The kitchen is combined with dining and living room. 2 real bedrooms. So many fantastic amenities. Well-equipped gym, yoga studio, 24-hour concierge for added security. Rooftop pool and Balcony. This neighbourhood includes easy downtown access, 24 hour transit, minutes to highway, parks and so much more. (id:24801)
Royal LePage Signature Realty
14 Goshen Street S
Bluewater, Ontario
Experience the perfect blend of timeless elegance and refined rural living in this exquisite Barndominium-style red brick century home, a true architectural gem dating back to 1910. Ideally located in the serene town of Zurich, just 10 minutes from the world-renowned sunsets of Lake Huron in Grand Bend and Bayfield, this one-of-a-kind estate offers over 3,000 square feet of meticulously finished living space. From the moment you arrive, the home's commanding presence is felt through its two enchanting verandahs, covered backyard porch with gas barbecue, and stately curb appeal. Inside, rich heritage details meet sophisticated craftsmanship - coffered oak ceilings in the dining room, original stained glass windows, solid oak millwork, and an expansive living area with custom built-ins surrounding a gas fireplace. A solid oak kitchen with granite countertops provides both character and function, while two grand staircases lead to the upper level, evoking old-world elegance. Boasting 3 generously sized bedrooms, 4 beautifully appointed bathrooms, and a finished lower level with extra bedroom and washroom with heated floors for added versatility, every inch of this home exudes warmth and grandeur. The detached garage offers potential as a luxurious workshop or studio space, complemented by an interlocked driveway with space for four vehicles. Lovingly maintained and thoughtfully upgraded throughout the years, this rare offering preserves the elegance of its era while delivering the lifestyle of today. This is more than a home - it's a legacy. (id:24801)
Royal LePage Signature Realty
364 Beachwood Avenue
London South, Ontario
Attention House Hackers, Extended Families, and Savvy Investors! Now is the perfect time to step into homeownership or secure a high-performing investment with this rare legal duplex in the highly sought-after Southcrest neighbourhood. Offering exceptional privacy for both units, this versatile property is ideal for living in one space while renting the other, accommodating multi-generational living, or building your rental portfolio. Unit A is a spacious full bungalow with a large living room, three generous bedrooms, two full bathrooms, and a fully finished basement, currently leased month-to-month. Unit B, soon to be vacant, is a bright main-floor unit built brand new in 2018, featuring two bedrooms, a full bath, its own laundry, and easy one-level living. Whether youre looking to offset your mortgage, create a comfortable home for extended family, or lock in a solid investment, this is a rare opportunity you wont want to miss. (id:24801)
Rock Star Real Estate Inc.
102 Addison Street
Blue Mountains, Ontario
Move-In Ready! Freehold Townhome, newly painted With Over 1,500 Sq Ft. Of Beautifully Finished Living Space. This Open Concept Home Has Large Windows And Is Situated In The Highly Desirable Blue Mountain Resort Area. Open Concept Main Floor With The View Of Georgian Hill ( Ski Hill ), Spacious 3 Bedroom 2nd Floor With Washer And Dryer. Approx. 6 Minutes To Blue Mountain Resort, Offering Access To Recreational And Leisure Activities. Ideal For Small Families W/Children.1Yr Lease + Utilities. (id:24801)
Royal LePage Flower City Realty
14894 Niagara River Parkway
Niagara-On-The-Lake, Ontario
Rich in detail, steeped in history. Originally owned by the Larkin family, acquired in 1901, built in late 1800s, with an addition in the later years. Larkin was the overseer of several farms over 200 acres along Niagara River. Fully restored over the last few years in keeping with the historical appointments while including the modern conveniences of today. Craftsmanship is the hallmark of this home seen in all the rooms. This 2 storey residence includes 3 bedrooms, 2 bathrooms, plus office/den, kitchen with upscale S/S appliances, farmhouse porcelain sink, plus large island with seating for 6. The spacious dining room off the kitchen exudes style and charm with a dramatic lighting feature. On this level is an impressive parlour/living room with several new windows and window trims matching to the bygone era. A focus here is the authentic fireplace and the feeling of warmth and comfort. The main level also has a full bathroom with clawfoot tub + shower, skylight bringing in the natural light, spacious laundry room with walkout to the rear yard. On the upper level, old charm prevails with 3 bedrooms and 1 bathroom. Timeless appeal. Now for the pièce de résistance. Welcome to your approx. 3/4 acre estate complete with tennis court, 40 ft in-ground heated swimming pool, pool house, large outdoor wood burning stone fireplace built by masons from Italy with detailed design elements. The gazebo is fabulous for dining al fresco, entertaining, has water, electricity, decorative lighting, and seating for 4. This estate property is truly for the discerning buyer looking for privacy in a parklike setting with mature trees, lush gardens, just steps from the dramatic sweep of the Niagara River and only minutes to the Old Town of Niagara-on-the-Lake. Home of world-class theatre, wineries, and so much more. One of a kind. View by appointment only. (id:24801)
Right At Home Realty
120 Weber Street S
Waterloo, Ontario
Welcome to this bright and spacious 3-bedroom, 2 full bathroom detached bungalow in a prime Waterloo location, with convenient access to all transportation options, including direct bus routes to the University of WWaterloo and Wilfrid Laurier University. The main floor offers three sun-filled bedrooms, a generous kitchen, and an open-concept living and dining area with large windows. The home also features a single attached garage for added convenience along with 2 parking spaces on driveway. The lease includes partial basement area with a full 4-piece bathroom and full-size separate laundry facility. Tenants are responsible for 70% of utilities. Please note that the basement living area is not included in the lease. Application and credit check are required. (id:24801)
Save Max Re/best Realty
1500 Riley Avenue
Burlington, Ontario
Tastefully updated 3 Bedroom Home in Convenient Central Location near Highway Access, Parks, Schools and Shopping. Move-In Ready - Updated Kitchen, Updated 2 1/2 Baths, Primary Bedroom Ensuite Privilege, Newer Flooring throughout, Newer Roof (August 2025), Fully Finished Lower Level, Spacious Multi-tiered backyard complete with stone patio - Ideal for Entertaining ** This is a linked property.** (id:24801)
Royal LePage Burloak Real Estate Services
3048 Cascade Common
Oakville, Ontario
Luxurious Townhouse In High Demand Oakville. Large Foyer, 9' Ceiling; Open Concept Kitchen With Dining Area Overlooks Great Room With Walk-Out To Backyard With Pond View; Perfect For Family Living In The Dundas-Trafalgar Area Of Oakville. 4 Spacious Bedrooms And Ample Closet Space, Including 2 Master Ensuites With Walk-In-Closets. 3.5 Bathrooms. Balconies To The Front And Back Of The Home. Large Centre Island; Great Rm Features Pot Lights & Dark Hardwood Floors; Access From Garage; Beautiful Wood Stairs. Top Ranked School District, Close To Parks, Shopping, Transit & Trails. Near Library, Walmart, Superstore, Longo's, Restaurants, Banks, And More. Quick Access To Hwy 403, 407, QEW. (id:24801)
Dream Home Realty Inc.
78 South Kingsway
Toronto, Ontario
Luxury, Location & Lifestyle! This stunning custom-built residence nestled in one of Torontos most coveted & affluent enclaves, offers the pinnacle of modern luxury living. Perfectly situated on a 187ft deep lot & boasts nearly 3,700 square ft of modern designed living space, incl a bright & spacious walkout basement w/ immense income potential or the ideal setting for a private nanny or in-law suite. Excellent curb appeal w/ striking stucco & stone façade, framed by a grand 8ft solid mahogany entry door. Step inside to discover refined finishes at every turn from 7'' wide naked engineered oak flooring & custom oak staircases w/integrated lighting & glass railings, to the natural light cascading through the skylight above. Enjoy designer chef's kitchen by Selba, showcasing a massive quartz waterfall island & professional grade s/s Bosch appliance package. This space flows seamlessly into the open-concept living, dining, & family areas enhanced by smart lighting, in-ceiling speakers, automatic blinds, & a state-of-the-art security system. Four spacious, king-sized bdrms each offer ensuite access w/heated flooring. The primary retreat featuring a private balcony, dual walk-in closets & a spa-like 5pc ensuite w/ a freestanding tub, dbl vanities, & an oversized frameless glass shower. The fully finished walk-up bsmnt expands the homes living potential, complete w/ a large recreation area, custom wet bar, 5th bdrm & a stylish 3pc bath ideal for guests, in-laws, or rental opportunities. Walk out to a professionally landscaped backyard & entertain in style beneath the custom deck cedar shake ceiling, complemented by pot lights & integrated speakers. Situated steps from the charm & vibrancy of Bloor West Village, this exceptional residence offers unparalleled access to High Park, the Humber River, Lake Ontario, top-ranked schools, transit, highways & every urban convenience. (id:24801)
RE/MAX Hallmark Realty Ltd.
3038 Islington Avenue
Toronto, Ontario
Embark on an enchanting journey through the Melbourne 3 Townhome at the Luxurious Belmont Residences a distinguished end-unit property set on one of the largest lots in the community. This impressive home showcases elegant stone and brick detailing, along with convenient front, rear, and garage entries. Inside, youll find 9-ft smooth ceilings, expansive Energy Star-rated windows, and a beautifully crafted staircase that leads to a bright and airy family room on one side, and an exceptional great room on the othercomplete with an open-concept kitchen, walk-in pantry, and a charming walk-out balcony. Upstairs features three generously sized bedrooms, including a serene primary suite with its own private balcony and spa-inspired ensuite. As a bonus, the fully finished basement includes a private studio apartment with a 3-piece washroomideal for guests, extended family, or potential rental income. Tucked away in a private enclave just steps to transit and minutes from Highway 407, top-rated schools, shopping, parks, and trailsthis is modern townhome living at its finest. (id:24801)
Cityscape Real Estate Ltd.
53 Abbey Road
Orangeville, Ontario
Fabulous 4-Bedroom Family Home Backing Onto Conservation in Orangeville!Welcome to this beautifully maintained home in one of Orangeville's most sought-after neighbourhoods, offering the perfect blend of style, comfort, and function. A stamped concrete driveway, stairs, and walkway (2019) lead to a grand front entrance with vaulted ceiling and ceramic flooring. The open-concept main level features a spacious living room with abundant natural light and a cozy gas fireplace, an oversized eat-in kitchen with breakfast bar and walkout to a newer deck, railings, and fenced backyard. A versatile dining room, hardwood flooring, and a 2-pc bath complete the main floor, with direct access to the 2-car garage from inside and convenient loft storage in the garage.Upstairs, the primary suite impresses with a large walk-in closet, 4-pc ensuite with soaker tub and separate shower. Three additional generously sized bedrooms provide plenty of space for a growing family. The finished lower level offers a recreation room, perfect for entertaining guests.This move-in ready home combines family living with a serene setting backing onto conservation land. Recent Renos include Hardwood floor and baseboards, staircase(2023), Windows(2023), Attic insulation(2024), Water softener (2025), Garage door and opener(2024). The home is carpet free! (id:24801)
Century 21 Green Realty Inc.
1704 - 15 Lynch Street
Brampton, Ontario
Modern Bellini Model with curved window wall & 174 sq ft terrace. Unobstructed S/E panoramic views. Equipped with 9' ceilings, primary bedroom with walk-in closet & ensuite, second bedroom & second full bath. Open-concept kitchen, living & dining with bedrooms on separate ends of the unit for privacy. Kitchen boasts breakfast bar, stainless steel appliances, built-in microwave, dishwasher, quartz counters, and backsplash. Stacked washer/dryer. Parking & storage locker included. Walk to hospital, GO Transit, downtown Brampton, and bus terminal. Newer lighting has been installed in dining, bedrooms & kitchen island. Blackout drapes installed in both bedrooms. Coverings can be added to window walls. All residents have access to gym, party room, bike storage, underground parking & visitors parking. (id:24801)
Royal LePage Our Neighbourhood Realty


