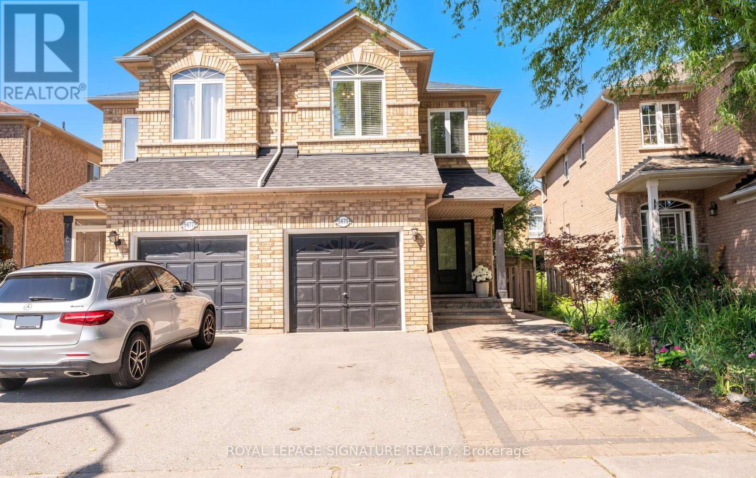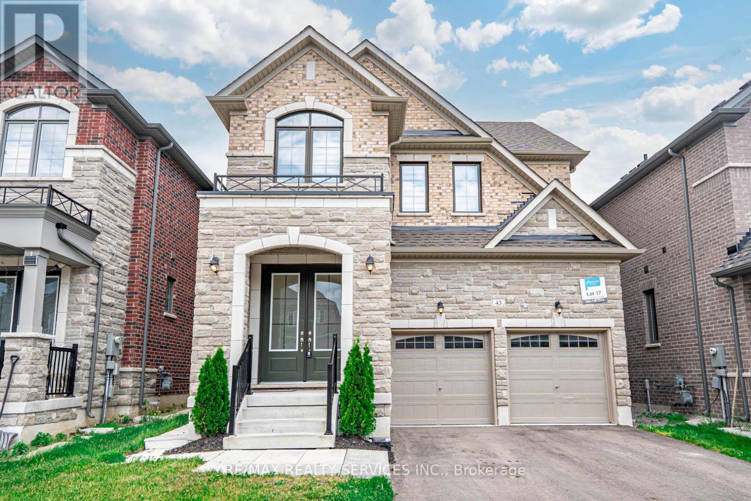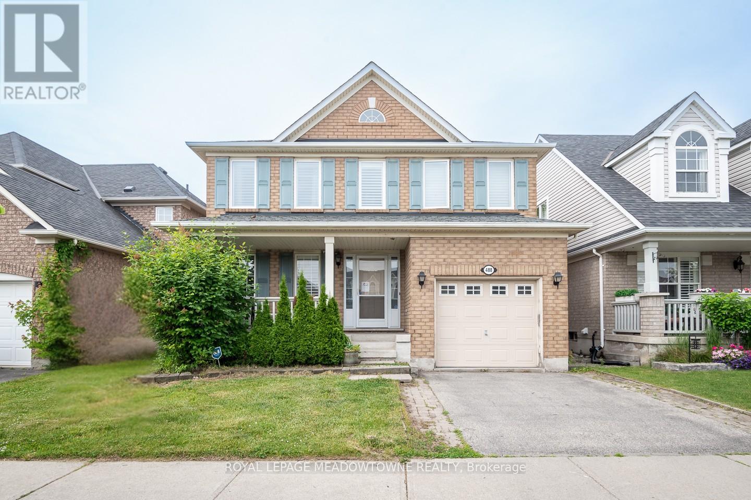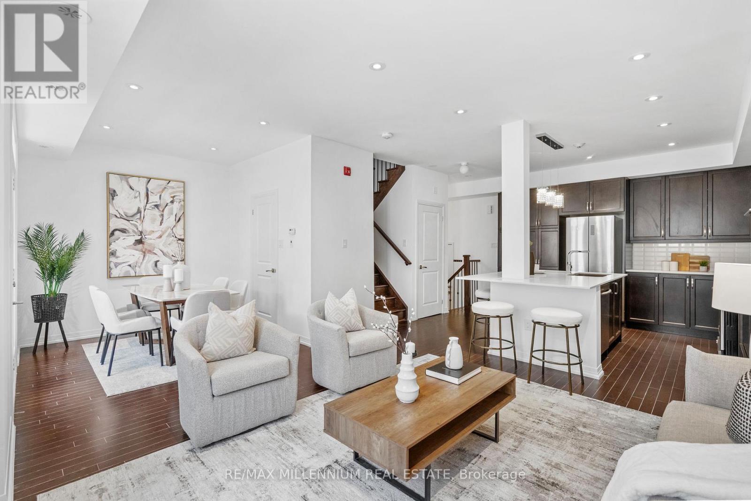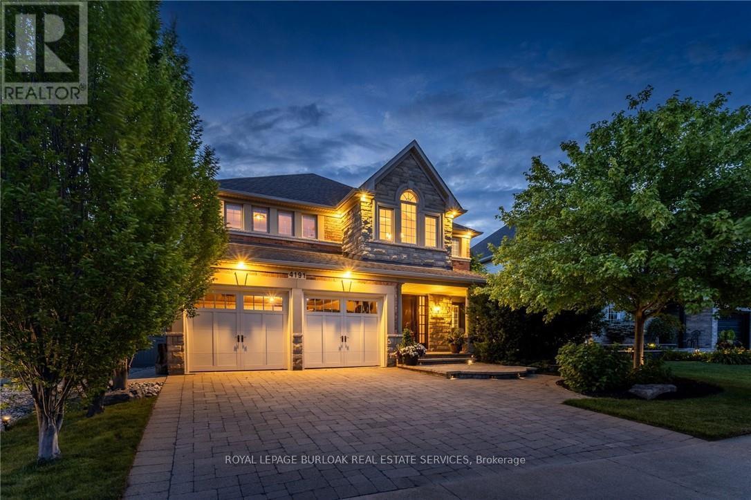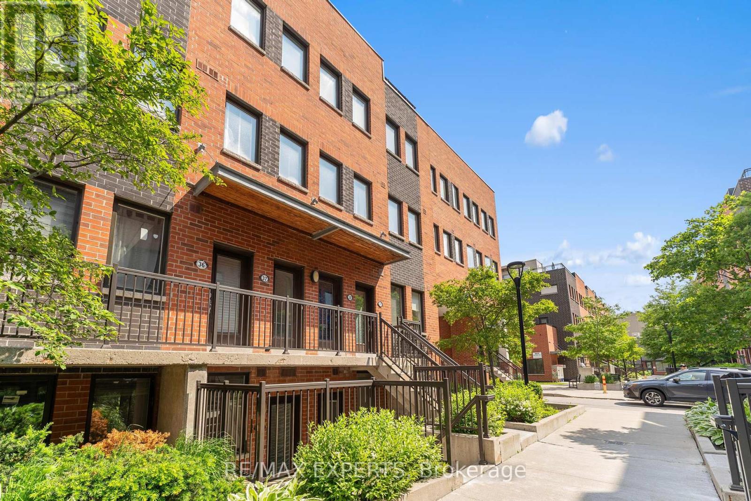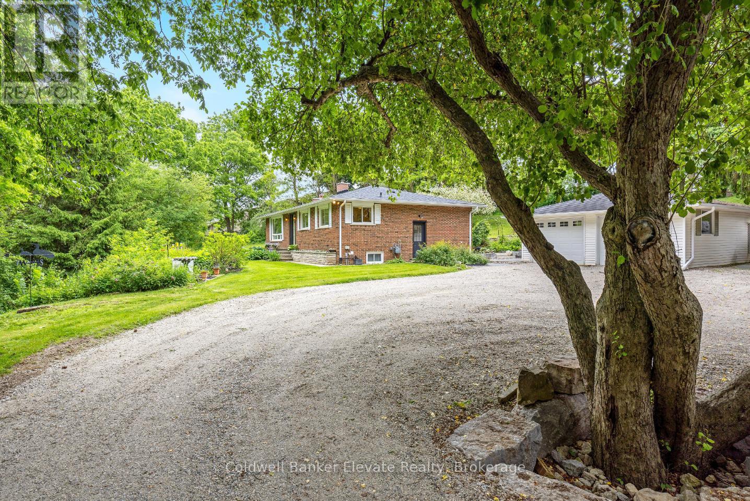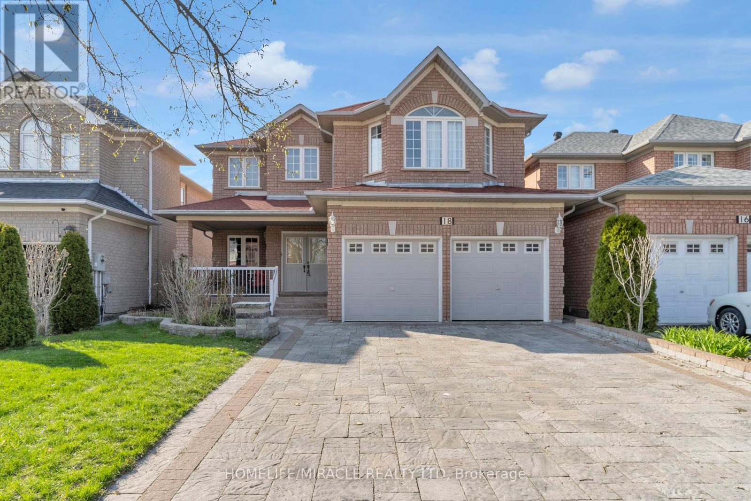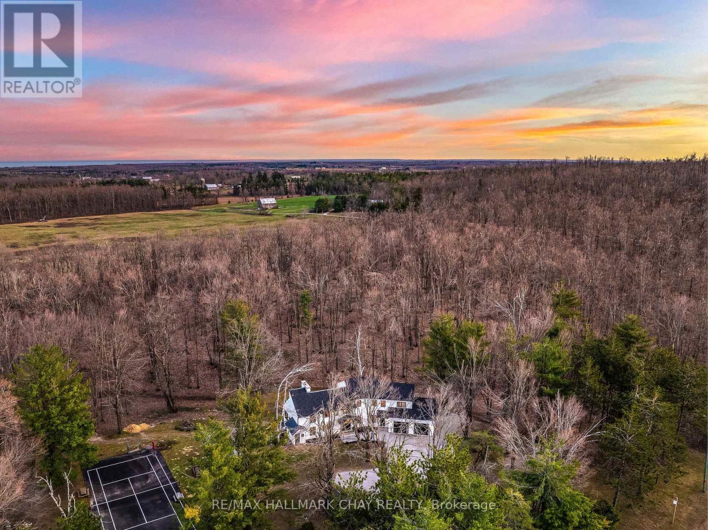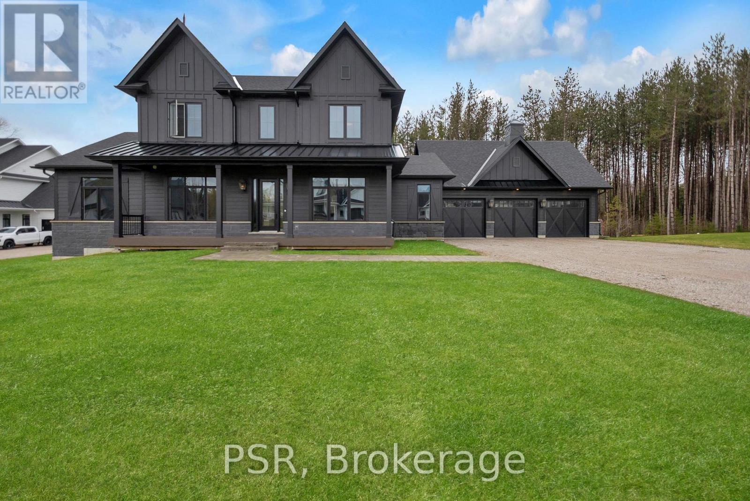5675 Raleigh Street
Mississauga, Ontario
This beautifully renovated semi-detached home is located in the highly desirable Churchill Meadows neighbourhood and features a functional layout across all levels. The grand and inviting entrance opens into a high-ceiling living room combined with a dining area, showcasing elegant upgrades including gleaming hardwood floors on the main level and second-floor hallway, and a custom oak staircase with wrought iron railings perfect for families looking to grow. The second floor offers three generously sized bedrooms, including a spacious primary suite with a walk-in closet and a 4-piece ensuite. Additional highlights include a cozy study nook and a unique overlook to the living room below. The main floor features a newly installed front door, soaring 9-foot ceilings, pot lights, a stylish chandelier, and large windows that bathe the space in natural light. A convenient 2-piece powder room completes this level. The fully renovated (2023) chefs kitchen is a modern delight, featuring quartz countertops, an island, quartz backsplash, extended cabinetry, and stainless steel appliances stove, OTR, fridge, and dishwasher. A large window and new patio door offer a lovely view of the low-maintenance stone patio backyard, perfect for outdoor relaxation. The basement includes a 3-piece bathroom, spacious laundry area, plenty of storage, and an open-concept layout ideal for an entertainment room or family space. This home seamlessly blends stylish updates with practical everyday living. Replaced all upstairs Windows, patio door & Front door (2025), Washer/dryer(2024), kitchen, Upstairs flooring (2023), furnace+AC full (2022)Close to top-rated schools, steps to Stephen Lewis Secondary School, shopping, plazas, and public transit. Don't miss the chance to make this sweet home yours! (id:24801)
Royal LePage Signature Realty
43 Rainbrook Close
Brampton, Ontario
Absolutely Stunning Executive 5-Bedroom, 5-Bathroom Detached Home Boasting 3,600 Sq. Ft. Above Grade, a Walk-Out Basement, and a Premium 190-Ft Deep Ravine Lot. Built in 2022, This Home Sits on One of the Largest Lots in the Subdivision. Step Into a Grand Double-Door Entry and Enjoy Hardwood Flooring Throughout the Main Level, Along With Bright, Open-Concept Living and Dining Areas Filled With Natural Light and a Main Floor Office/Den. The Heart of the Home Is the Custom Chefs Kitchen Featuring Built-in Stainless Steel Appliances, Granite Countertops, Extended Cabinetry, and a Large Center Island, Perfect for Entertaining. Relax in the Cozy Family Room With a Modern Gas Fireplace and Stunning Views of the Expansive Backyard and Ravine. The Upper Level Features Five Large Sized Bedrooms and Four Full Bathrooms, Including a Luxurious Primary Suite With a Walk-in Closet and a Spa-Like Upgraded Ensuite. This Property Also Offers a Separate Side Entrance Provided by the Builder and a Walk-Out Basement With Large Windows, Making It Ideal for Future Income Potential or Personal Use. A Must-See Home That Seamlessly Combines Space, Elegance, and Functionality! Prime Location Near Reputable Schools, Parks, Bus Routes, Golf Courses and Highways. (id:24801)
RE/MAX Realty Services Inc.
488 Trudeau Drive
Milton, Ontario
Welcome home! This detached property offers 5 total bedrooms and is perfectly situated within walking distance of 3 great schools, parks, and restaurants. A short drive to the dog park, highway 401 & community center. Offering 1800sqft, this freshly painted home features newly upgraded lighting, kitchen cabinets, quartz countertops, and plenty of storage space perfect for culinary enthusiasts. The floor plan flows into the dining and living areas, creating the perfect space to entertain. Bonus!! Some newer windows and California shutters throughout. The home offers four generously sized bedrooms, providing ample space for family, guests or a home office setup. The primary suite is a complete with an ensuite bathroom and plenty of closet space. The finished basement with newly installed vinyl flooring, offers an additional bedroom, full bathroom and living space perfect for a recreation room, home theater, or gym. Outside, enjoy a backyard retreat, ideal for outdoor dining, relaxation, or playtime with children and pets. The family-friendly neighborhood provides a large park within walking distance, ensuring an active and fulfilling lifestyle. Don't miss the opportunity to own this great home and experience all it has to offer! (id:24801)
Royal LePage Meadowtowne Realty
6 - 62 Preston Meadow Avenue
Mississauga, Ontario
Welcome to The Urban Towns at Preston Meadow where smart design meets city convenience! Unit #6 is a modern 2-bedroom, 2-bath stacked townhouse featuring a bright open-concept layout, 9-ft ceilings, and your own private balcony the perfect spot to unwind. The sleek kitchen boasts quartz countertops, stainless steel appliances, and a breakfast bar ideal for casual dining or entertaining. Upstairs, youll find two spacious bedrooms, upper-level ensuite laundry, and a full 4-piece bath.Perfectly located in the heart of Mississauga near Square One, major highways (403/401/410), top-rated schools, parks, and the upcoming Hurontario LRT, this home is ideal for first-time buyers, young professionals, and investors alike.Low monthly maintenance fees and a high walkable lifestylethis is the one youve been waiting for! (id:24801)
RE/MAX Millennium Real Estate
1031 Lakeshore Road W
Oakville, Ontario
Welcome to your dream home in southwest Oakville. This stunning, custom-built, classic home perfectly blends elegance, comfort, and modern design. Nestled on a premium lot 95x180 Feet in one of Oakville's most popular neighborhoods, this home boasts 4+1 bedrooms, six bathrooms, a circular driveway, two furnaces, and hot water tanks. Heated floor in master ensuite and basement floor. And an open-concept layout that floods the home with natural light. The gourmet kitchen features top-of-the-line appliances, custom cabinetry, and a spacious island, perfect for entertaining. The primary suite offers a serene retreat with a spa-like ensuite and a walk-in closet fit for a celebrity. Enjoy a pool-sized backyard and walk to Appleby College, parks, and amenities. (id:24801)
Bay Street Group Inc.
909 - 335 Driftwood Avenue
Toronto, Ontario
Welcome to 335 Driftwood. Unit comes with A very rare 2 parking spot (tandem parking) ensuite locker and a balcony. Plenty of natural lights. Good size unit with two bedrooms. Bedroom closet sliding door (as-is). Unit is newly painted. Some pictures are virtually staged to enhance the beauty of this unit. Dining Rm is walk out to balcony facing the city and skyline, close to many amenities, Hwy and York University. Maintenance includes Heat, hydro, water, parking, building insurance, maintaining common elements area, outdoor pool and visitors parking. Windows are scheduled to be replace in August..Dnt miss out this gem!! (id:24801)
Right At Home Realty
4191 Kane Crescent
Burlington, Ontario
Exceptional 2-storey home with over 4,900 sq ft of carpet-free, finished living space, showcasing thoughtful design and meticulous attention to detail. Impressive stone and brick exterior, interlocking double driveway, patios, and elegant light scaping. Curb appeal is outstanding. Welcoming two-storey foyer flooded with natural light, leading to a spacious and open main floor layout. Elegant living room features a gas fireplace and crown moulding, while the formal dining room accommodates large gatherings ideal for entertaining. Grand staircase with Juliet balcony overlooks the impressive two-storey family room, with Palladian windows and a gas fireplace. The gourmet kitchen is a chefs dream, featuring a large island, granite countertops, marble backsplash, gas cooktop, double wall ovens, wine fridge, and abundant cabinetry. The bright breakfast area, with bay window and built-in bench seating, offers views of the private backyard patio. A main floor office with custom built-ins, powder room, and laundry room with garage access complete the level. A second staircase off the kitchen adds convenience and ease of flow. Upstairs, the luxurious principal suite includes a 5-piece ensuite with dual vanities, a soaker tub, separate shower, and a large walk-in closet. The second bedroom features a 4-piece ensuite. Third and fourth bedrooms share a convenient Jack-and-Jill bathroom. Bright, spacious, fully finished lower level has oversized windows, a large rec room with fireplace, fifth bedroom with ensuite privilege to a 4-piece bath, an exercise room, and a utility/storage area. Private backyard oasis with heated saltwater inground pool and water feature includes a new liner and heater. Expansive patio offers both a lounging area and a cozy sitting area. Located on a quiet crescent, this exceptional home is just minutes from top-rated schools, parks, trails, shopping, dining, and access to Hwy 407. Truly a rare find in one of Burlington's most desirable neighbourhoods. (id:24801)
Royal LePage Burloak Real Estate Services
6 - 871 Wilson Avenue
Toronto, Ontario
Welcome to Unit 6 at 871 Wilson Avenue - a beautifully maintained and spacious 2-bedroom condo townhouse offering over 700 square feet of bright, open-concept living. This thoughtfully designed home features large windows that flood the space with natural light, a modern kitchen with sleek stone countertops, and stainless steel appliances. Enjoy the rare convenience of both a front patio and a private back patio, ideal for outdoor entertaining or quiet relaxation. Located just steps from Yorkdale Mall, you're surrounded by world-class shopping, restaurants, and transit options right at your doorstep. With easy access to Highway 401 and close proximity to great schools, this location is perfect for commuters and families alike. Includes one parking spot. A must-see opportunity in a prime Toronto neighbourhood. (id:24801)
RE/MAX Experts
25 Caroline Street
Halton Hills, Ontario
With the town's strategic growth plan set to bring major redevelopment to this area, now is the time to invest in a home that offers character and future potential! Proposed plans include residential improvements, commercial and community functions, ensuring long-term value in this sought-after neighbourhood! Enjoy the best of both worlds - your own private slice of country living set on a rare 1-acre in-town centrally located property! Whether you're looking for a multi-generational home, an income-generating opportunity, or a peaceful retreat steps from everything, this charming bungalow delivers. Poised for opportunity, the home features a separate side entrance leading to a partially finished basement, ideal for a future in-law suite or rental unit. A long circular driveway leads you through lush English country gardens to a home set well back from the road, offering the privacy and tranquillity of rural living without sacrificing walkability. The 24ft x 24ft detached garage is ready for vehicles or a workshop, while the fully updated, carpet-free main floor is bathed in natural light. A timeless kitchen features white shaker-style cabinets, Corian counters, a mosaic tile backsplash, and sleek stainless-steel appliances, with a French door leading to the side yard and basement. Downstairs, a cozy rec room with a wood-burning fireplace offers the perfect spot to unwind, with income or multi-family potential waiting to be realized. Location is everything! Take a short stroll to the Glen and the Credit River, get your shopping done along Guelph Street, or hop on the GO Train, just steps away, and head into the city, a commuter's dream! This home is being offered for sale for the first time by its original owners, let this be your next long-term investment. It is a rare find in an area set for exciting transformation. (id:24801)
Coldwell Banker Elevate Realty
18 Hartwell Gate
Brampton, Ontario
This Beautiful Home Is Waiting for You!Come see this lovely 4+2 bedroom, 4-washroom home with a finished basement in the highly sought-after community of Cachet.The spacious living room with large windows offers a bright and welcoming entrance. The renovated kitchen features quartz countertops and stainless steel appliances perfect for preparing meals and enjoying time with family and friends.The bright, roomy bedrooms include ample closet space.This amazing location offers ultimate convenience with quick access to amenities such as grocery stores, hospitals, parks, public transit, and more.Location, location, location this house checks all the boxes! (id:24801)
Homelife/miracle Realty Ltd
1359 Old Barrie Road E
Oro-Medonte, Ontario
Highest Quality From Top To Bottom Over 5000SqFt Of Available Living Space, South Western Exposure Backyard. One Of A Kind "It Factor" Family Home on 37.83 Acres Surrounded By Forest! Fine Finishes Evident In Every Room With Top Notch Tastes Throughout. Main Level Features Gleaming Engineered Hardwood Floors, & Large Windows Allowing Tons Of Natural Sunlight & Picturesque Views. Chef's Kitchen With High End Stainless Steel Appliances Including Fulgor Milano Dual Gas Stove & Bosch Dishwasher ('22), Centre Island W/ Quartz Counters, & Wet Bar. Conveniently Combined With Dining Area Featuring Walk-Out To The Covered Wood Deck ('22) Overlooking Backyard! Gorgeous Living Room With Propane Fireplace Insert & Vaulted Ceilings With Wainscoting Easily Flows Into Sunroom & Office. Mudroom Features Heated Flooring, Access To Garage, Powder Room, & Laundry Room! Upper Level Boasts 4 Spacious Bedrooms, Primary Bedroom With Walk-In Closet, 3 Pce Ensuite Including Heated Flooring, Double Vanities, & Walk-In Shower! 2nd Bedroom With 3 Piece Ensuite, In Floor Heating, & Walk-In Closet! 2 Additional Bedrooms Perfect For Guests To Stay & 4 Pce Bathroom With In Floor Heating! Two Separate Basements Each Accessible From Main Level With In-Floor Heating & Separate Entrances. Main Basement Has In-Law Potential With Kitchen Cabinets Available, Bedroom, Living Area With Wood Fireplace Insert, & Additional Storage Space! Perfect For Additional Income Or Extended Family To Stay. Second Basement With Spacious Rec Room & W/O To Entertainers Dream Backyard With Landscaping & Interlocked Patios & Walk-Ways ('24). Plus Huge Tennis / Pickle Ball Court! Bonus Detached Garage / Workshop & Garden Shed! Fully Finished 662 SqFt Attached Garage With Heated Flooring, 12Ft Ceilings, & 10Ft Doors. New Septic (21). Well ('19). 200 AMP service + 100 AMP Pony Panel. New Hydronic Furnace ('22). Most Windows & Doors Replaced ('22). Full Roof Ice Shielding & Shingles ('22). 10 Mins To Orillia & 20 Mins To Barri (id:24801)
RE/MAX Hallmark Chay Realty
72 Georgian Grande Drive
Oro-Medonte, Ontario
Welcome to Oro-Medonte's most coveted country estate community, where nature and luxury living converge. Nestled on a tranquil one-acre lot this newly built 6-bed, 6-bath residence showcases over 5,400 sq ft of thoughtfully designed living space, blending contemporary sophistication with timeless country charm. At the heart of the home, a chefs kitchen with dramatic black cabinetry, integrated premium appliances and an oversized island creates the perfect setting for family get-togethers. Expansive interiors are defined by soaring ceilings, sun-filled spaces and exquisite finishes throughout. The main-floor primary suite is a private sanctuary with a spa-inspired ensuite featuring a steam shower and a boutique-style walk-in closet. Upstairs, three additional bedrooms, media lounge and heated bathroom floors ensure comfort for all. The fully finished lower level offers a gym, rec room, office and two additional bedrooms, with plenty of natural light. Modern conveniences are seamlessly integrated, including smart-home tech, dog wash station, EV charger, extra-deep garages, and a sprawling deck overlooking the natural landscape. Life in Braestone extends beyond the home - Everything is designed for a simpler yet refined way of life. You can walk, bike, or cross-country ski along community trails, enjoy tobogganing and skating in winter, or summer baseball on Braestone's own playing field. Annual traditions include maple sap collection at the sugar shack, along with harvests around the communal fruit orchard and kitchen garden. Located on 566 acres of private, tranquil land, Braestone feels worlds away yet perfectly connected - just minutes to golf, dining, skiing and a short drive to Barrie and Orillia, or Toronto in just over an hour. Arriving here is an experience in itself: a winding country road beneath a leafy canopy past horse paddocks and entrance through a stone gateway. This is luxury country living modern, connected, and deeply rooted in community and nature. (id:24801)
Psr


