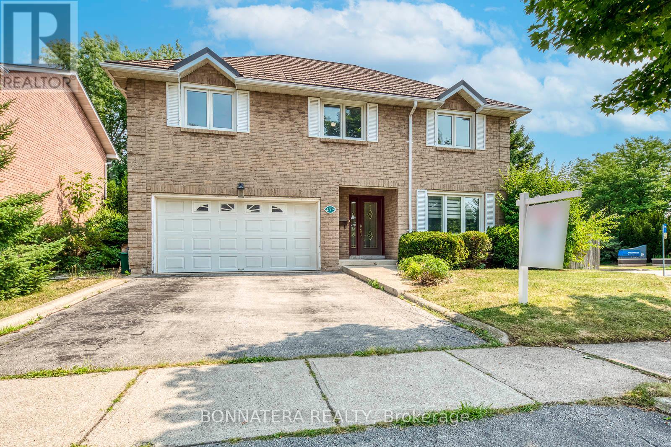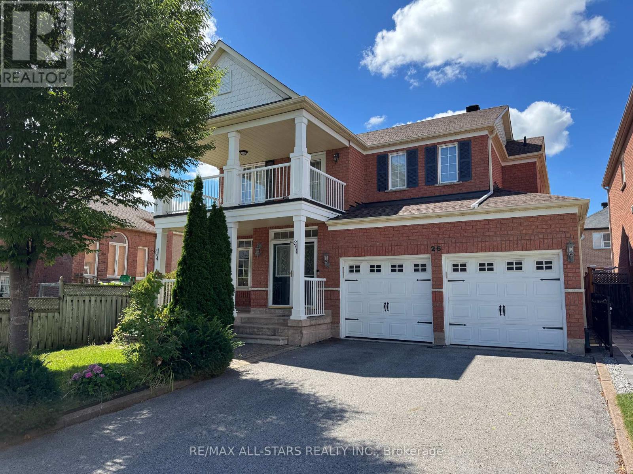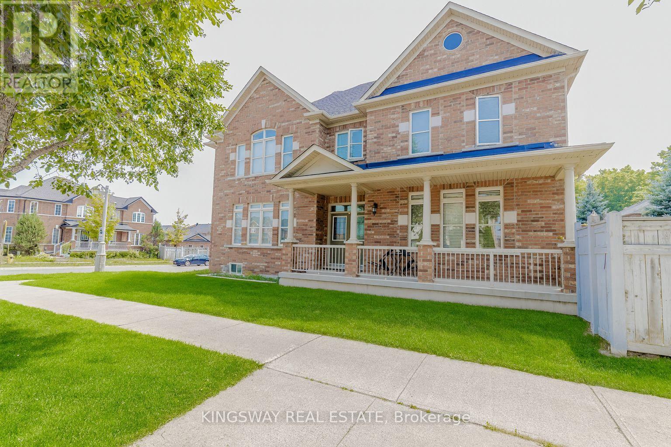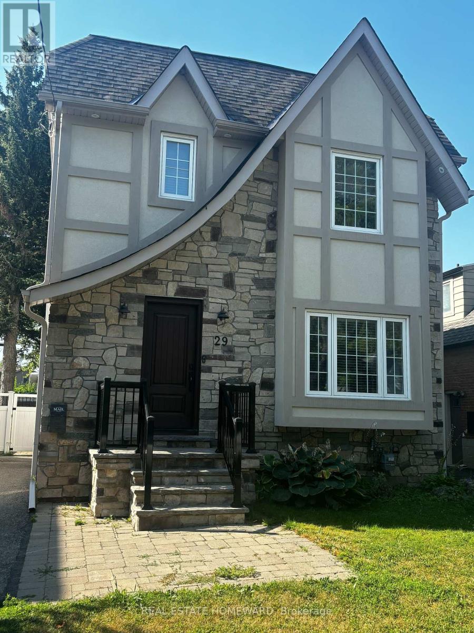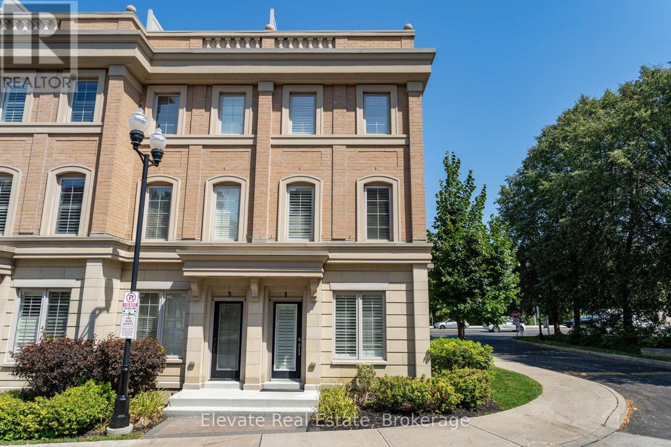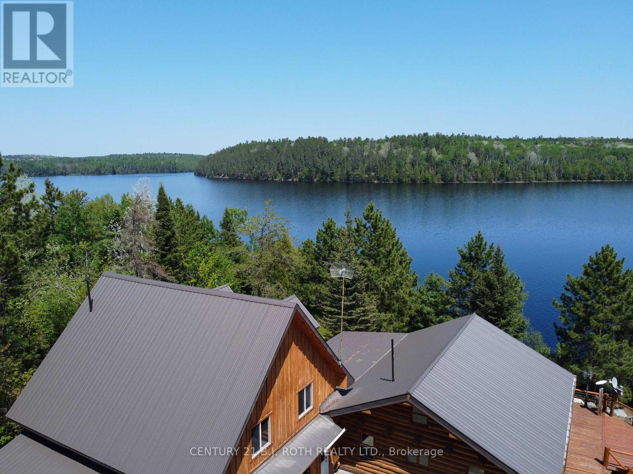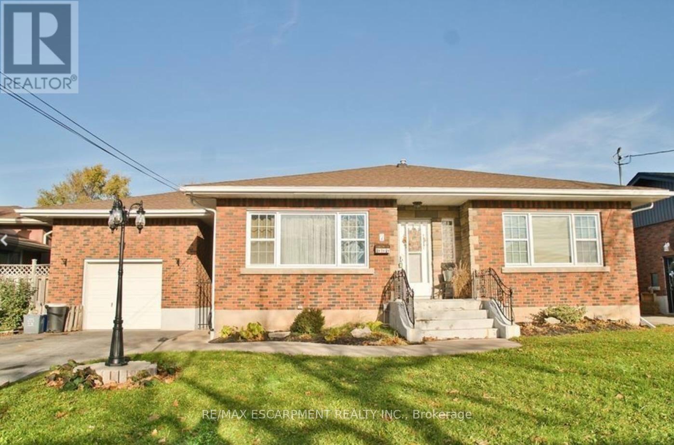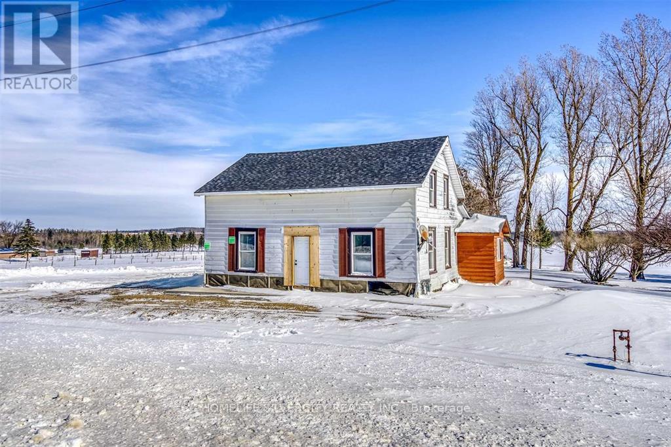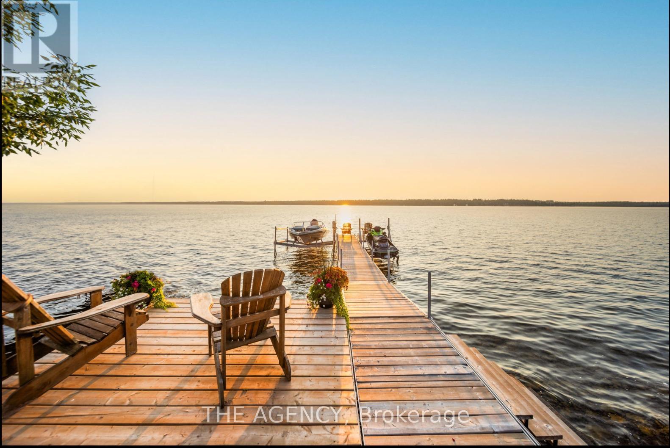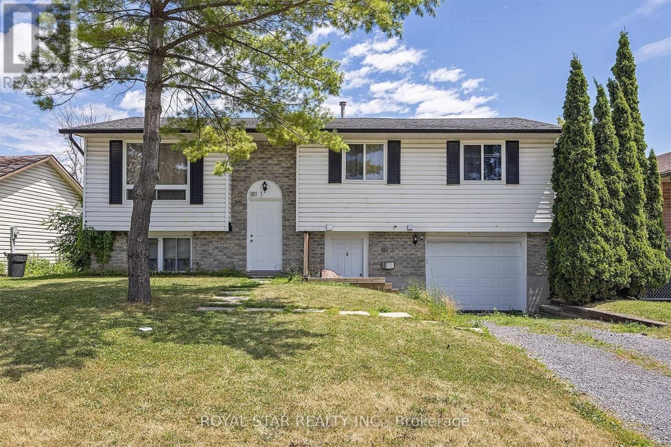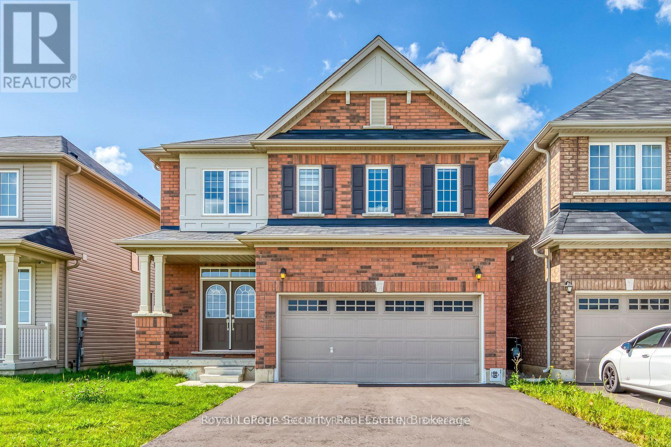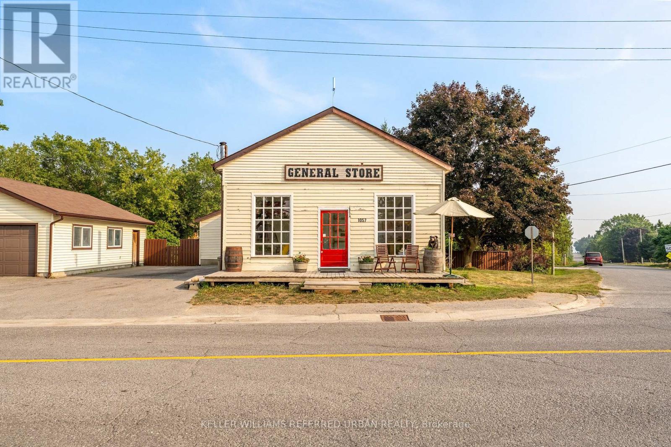475 Underwood Crescent
Oakville, Ontario
Beautiful All-Brick 2-Storey Home on Premium Corner Lot. Welcome to this beautifully maintained 4+1 bedroom home nestled in a highly sought-after, family-friendly neighborhood. offering exceptional living space and a thoughtful layout ideal for both everyday living and entertaining. The main level boasts gleaming hardwood floors and features a formal living and dining room, a convenient laundry area, and two walk-outs to the private backyard. The inviting family room is warmed by a cozy gas fireplace, while the custom eat-in kitchen showcases granite countertops, ample cabinetry, and sleek black appliances. Upstairs, the spacious primary suite is complete with dual closets and a private 4-piece ensuite. The second bedroom also offers dual closets and is complemented by a well-appointed 4-piece main bath. The full, partially finished basement includes a large recreation room and an additional bedroom, offering plenty of room for a growing family or guests. Enjoy outdoor living in the fully fenced backyard, featuring mature trees, professional landscaping, and an extended deck, perfect for summer entertaining. Located just steps from a bus stop, right across the Queen Elizabeth Park Community and Cultural Centre, and within walking distance to top-rated schools. Conveniently close to all major amenities and just a short drive to the QEW for easy commuting. Enjoy the peace of mind of never having to worry about changing your roof again as this home comes with Metal roofing! (id:24801)
Bonnatera Realty
26 Belgrave Square
Markham, Ontario
Quiet & Bright detached 4 bedrooms house located in center of the Berczy Community. Fabulous West facing property with lots of natural light throughout the house. Oversized family sized kitchen with granite counters, centre island, gas stove & plenty of storage - perfect for meal prep and entertaining! Separate family room with gas fireplace, hardwood flooring throughout, 4 spacious bedrooms - one with huge balcony, plus a fully finished basement with an additional bedroom, recreation room and 3 piece washroom. Premium Corner lot with no sidewalk. Double Car Garage with private driveway and large sun-filled backyard. The perfect Berczy home! *** Located within the top ranked Stonebridge Public School and Pierre Elliott Trudeau High School Zones. If you're looking for a home in the best school areas, this one is for you. Steps to fully equipped Berczy Park and walking distance to Grocery Store, Shops, Restaurants, Bank and more ** AAA Tenants this one is for you ** No pets and non smokers please * Tenant to pay utilities and tenant insurance. (id:24801)
RE/MAX All-Stars Realty Inc.
197 Ken Laushway Avenue
Whitchurch-Stouffville, Ontario
Beautiful, Private & fenced Corner Lot Detached Home for Sale. Clean, Spacious & Well-Maintained Treasure Hill Home, Radiant Model, 2351 Sq Ft. Original Owners. Well-manicured corner lot home with flagstone pavers on the walkway to the home. There is a lot of natural lighting through the large windows throughout the home and in walk-in closets. Hardwood flooring throughout main level. The home boasts a bright & open floor plan with an above grade family room & garage entry into the home. The garage has shelving and hooks for organized storage. Covered porch with double door entry into the home's open foyer with mirrored double closet overlooking the family room. Conveniently located to all amenities, shopping & walking distance to schools. Open concept main floor floorplan. Kitchen has undercabinet lighting, stainless steel fridge and gas stove, upgraded backsplash, pantry, beautiful kitchen island & breakfast area that that overlooks the family room with fireplace & has a patio slider that you can walk-out to the deck and backyard. Deck has built-in lighting, lighting on the stairs & built-in Planters. Home Nest Control. Primary bedroom has double door entry, walk-in closet & 5-piece ensuite bathroom with large soaker tub & separate large shower. 2nd bedroom has walk-in closet & 4-piece semi ensuite bathroom. Large deep linen closet on 2nd floor. High ceilings in upstairs bedrooms. Bathroom rough-in in the basement. Laundry Sink. Central Vaccume Rough-in. Huge cold cellar in basement with light. 9ft ceilings in Basement and on Main Floor. Window on Upstairs landing & a remote controlled fan and light for increased air circulation on the 2nd floor. Smoke detectors & Carbon Monoxide Detectors. (id:24801)
Kingsway Real Estate
29 Dalecrest Drive
Toronto, Ontario
Welcome to your new home in a fantastic family-friendly neighbourhood! This freshly renovated 2-bedroom basement apartment offers spacious living with bright, oversized bedrooms with mirrored lighted closets in both, fresh paint throughout, and tons of natural light. Across the street from Topham park and steps to Selwyn Elementary School and Gordon A Brown Middle School. All utilities included. (id:24801)
Real Estate Homeward
1 - 1 Hargrave Lane
Toronto, Ontario
Elegant Townhome in Prestigious Lawrence Park-Discover this stunning English Georgian style townhouse in the highly desirable Lawrence Park neighbourhood. One of the largest units in the complex, this 3+Den, 3-bath home combines timeless charm with modern luxury. Step into a sun-filled, open-concept living space featuring soaring 9' ceilings, a gourmet kitchen with premium finishes, and a marble backsplash. The home is designed with upgraded layouts, featuring ensuite baths with glass showers and marble finishes, and custom walk-in closets. Entertain effortlessly on the expansive rooftop terrace with BBQ gas line, surrounded by treetop views. The den provides the perfect workspace, while the lower level boasts soaring 14' ceilings, flexible living space, and direct access to two parking spots. Located steps from TTC with direct bus service to Yonge & Lawrence subway, this home is also close to Sunnybrook Hospital, the Granite Club, and Toronto's finest schools, including Blythwood Elementary, York Mills C.I., and top private schools such as Crescent and Toronto French. (id:24801)
Elevate Real Estate
59 White Bear Court
Temagami, Ontario
Welcome to your private lakeside sanctuary in Temagami, where northern adventure and peaceful living come together. With over 800 feet of coveted frontage on Cassels Lake, this extraordinary property offers a rare chance to enjoy one of Ontario's most beautiful waterfront settings. At the heart of the property is a charming 4-bedroom, 2-bath log home, expanded in 2018 with a spacious board-and-batten addition that provides room for gatherings, holidays, or weekend escapes. Warm, inviting, and thoughtfully designed, it balances rustic character with modern comfort. The versatile primary suite above the garage is ideal as your own retreat or can easily serve as an in-law or guest suite. The 28x32 detached garage offers abundant storage for vehicles, boats, and recreational gear, supporting year-round fun and outdoor living. One of the property's most unique features is the enchanting bridge leading to your own private island, a peaceful hideaway for stargazing, family campfires, or simply soaking in the natural beauty. Along the shoreline, a handcrafted log sauna provides a traditional northern experience, with the potential to transform into a cozy cabin retreat right at the waters edge. Whether you envision a family compound, a private wellness escape, or a four-season playground for fishing, paddling, and exploring, this property delivers unmatched potential in a setting that feels both timeless and exclusive. Cassels Lake offers the perfect backdrop to create memories, host friends, and enjoy the best of Ontario's north. (id:24801)
Century 21 B.j. Roth Realty Ltd.
Lower - 7 Chalmers Street
St. Catharines, Ontario
Lower Level Only. This property is a legal duplex that has been fully renovated to offer a bright, modern and attractive living space. The unit boasts two bedrooms, a large living room and features laminate flooring and pot lights throughout, creating a sleek and stylish ambiance. The kitchen is equipped with stainless steel appliances & quartz countertops. Additionally, there is a separate laundry area, providing added convenience for residents. The unit also includes two tandem parking spots, a highly sought-after feature in this coveted area. Tenant pays 40% of utilities plus pays own hydro (separate hydro meters). Upstairs Tenant have sole use of the backyard. (id:24801)
RE/MAX Escarpment Realty Inc.
634555 Highway 10 Road
Mono, Ontario
Detached home on 10 acres with 317 ft frontage, located just 10 minutes north of Orangeville. The property offers a total of 4 bedrooms and 3 full washrooms. Main floor includes 1 bedroom with 2 full washrooms. Upper level has 3 bedrooms plus a storage room and 1 full washroom. A 50 x 40 steel workshop with hydro is also located on the property. Property is being sold as is, where is. (id:24801)
Homelife Silvercity Realty Inc.
11 Fifth Street
Kawartha Lakes, Ontario
This newly renovated 4-season home offers the perfect blend of modern living and lakeside tranquility, situated in a family-friendly neighbourhood with school bus routes. Boasting breathtaking views of Sturgeon Lake and located along the renowned Trent Severn Waterway, the property offers access to a network of interconnected lakes and multiple locks, making it ideal for boating enthusiasts. Thoughtfully updated with designer finishes throughout, the spacious open-concept living area is filled with natural light and provides an ideal setting for both relaxation and entertaining. The gourmet kitchen features sleek countertops, brand-new appliances, and ample storage space, making it a chefs dream. The lower-level spa area includes a steam sauna and a soaker tub that can also be used as a cold plunge- the perfect way to unwind after a day on the lake or nearby trails. Outside, enjoy your 44-foot dock for boating, fishing, or simply taking in the serene waterfront views. The detached 20x36 garage is equipped with electricity and comfortably fits four vehicles, offering plenty of space for storage or recreational equipment. Steps away from a public beach, marina, park, and government boat launch, this property is surrounded by year-round activities. In the winter, enjoy snowmobiling and ice fishing, while the warmer months offer hiking, swimming, and water sports. Conveniently located less than 20 minutes from Bobcaygeon, Peterborough, and Fenelon Falls, you'll have easy access to shops, restaurants, and local attractions while still enjoying the peace and privacy of lakeside living. The sellers are offering the option to include all furnishings, as seen in the photos, creating a turn-key opportunity for short-term rental income or a ready-to-enjoy personal retreat. Don't miss your chance to own a beautifully updated waterfront escape. (id:24801)
The Agency
181 Wilson Street
Kingston, Ontario
Great Investment Property Backing On To Shannon Park. This House Is A Legal Duplex Since 2019 With A Lower Level Custom Built Kitchen, New Bathroom, Living Room And Bedroom. Separate Laundry For Both Units. Main Level Has New Floors, New Trim. Furnace Installed In 2016. Air Conditioning In 2020. The Hose Has A Good Size Wooden Deck And Huge Backyard. This House Is Stunning And Ready To Go For First Time Buyer Or Investor to Live In With Rental Income. (id:24801)
Royal Star Realty Inc.
30 Witteveen Drive
Brantford, Ontario
4 Years New 2-Storey Full Brick Detached Large House, 4 Bedrooms, 3 Washrooms, 5 Car Parking, Double Door Entrance, Double Car Garage, Direct Access From Garage To Home, 36 Feet Wide, All Brick New House, No Vinyl Siding, Hardwood Floors And 9 Ft Ceiling On Main Level, Oak Stairs, Zebra Blinds, Stainless Steel Kitchen Appliances, 2nd Floor Laundry, Facing No Houses, Steps To Park And Schools, Close To Hospital And University, Move-in Ready, Large basement with potential for a future 2nd unit. (id:24801)
Royal LePage Security Real Estate
1057 County Rd 31
Alnwick/haldimand, Ontario
Discover the possibilities with this unique Live/Work property in the heart of Lakeport! Once home to the Lakeport General Store, this versatile 3-bedroom, 1-bathroom property is zoned HC (Hamlet Commercial), offering endless options operate a business, create a studio, office, or shop all while enjoying the comfort of living on-site. The main floor includes the former storefront with original hardwood floors and a cozy wood stove, a spacious kitchen, open living-room with walk-out to a large backyard patio, dining-room (separate room), 2 bedrooms, and a 4-piece bath. Upstairs features a family room and private primary bedroom retreat and 600sq ft of extra unused, semi renovated space. Outside, enjoy a fully fenced yard with pond(comes with fish and has a pump), bunkie, and detached 2-car garage great for car enthusiasts and ideal for storage or a workshop. The sun-filled deck overlooks an expansive yard with mature trees and parking for 7+ vehicles. Bonus perk - free internet with from Airnet Wireless until 2027. With its flexible zoning, prime location, and one-of-a-kind character, this property is perfect for entrepreneurs, hobbyists, or anyone seeking a live/work lifestyle. (id:24801)
Keller Williams Referred Urban Realty


