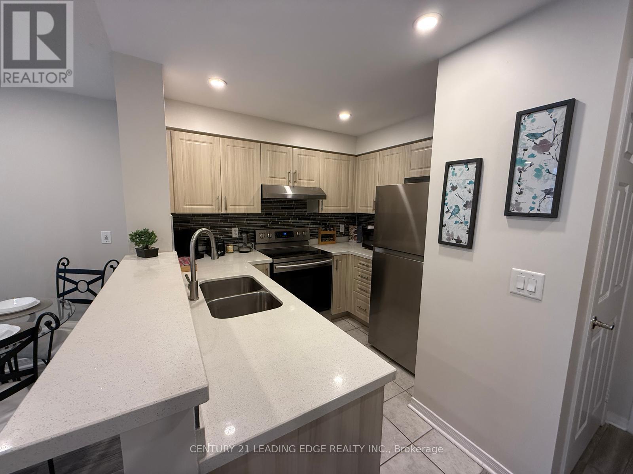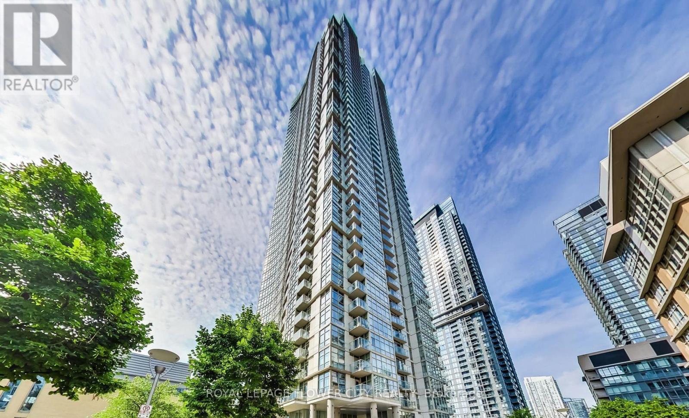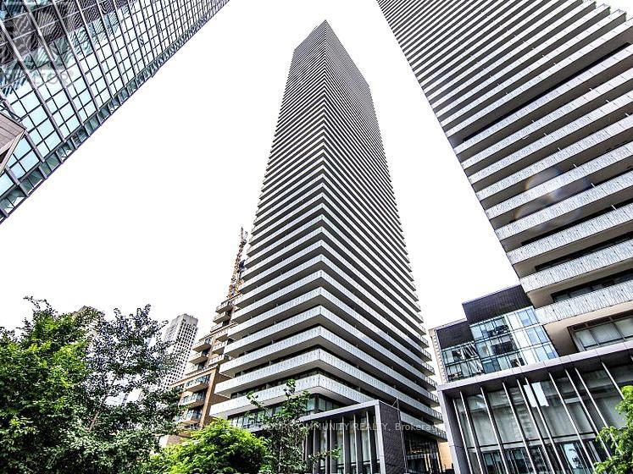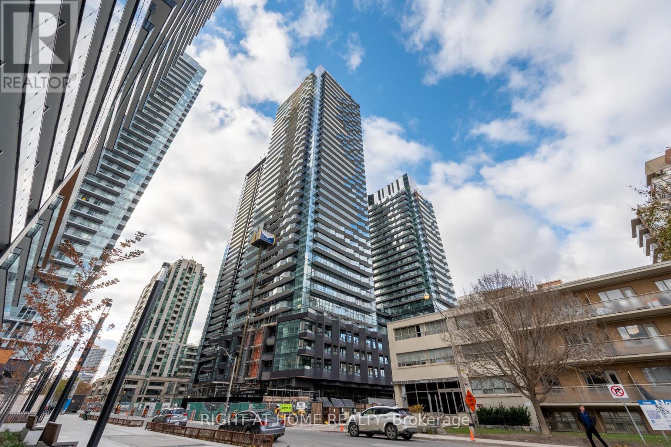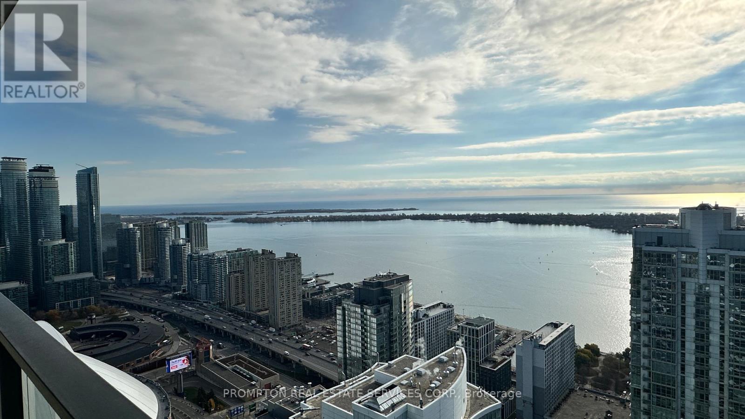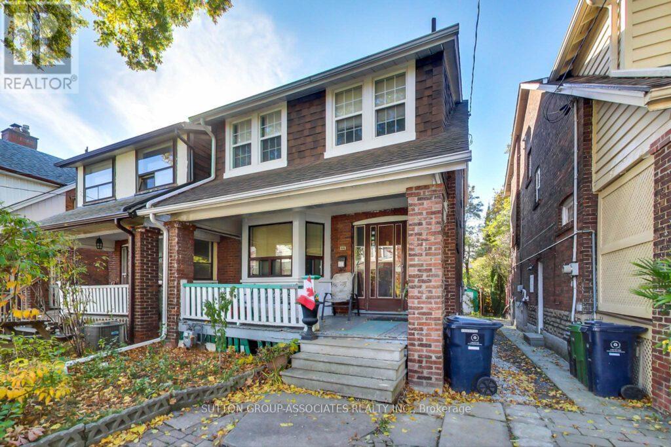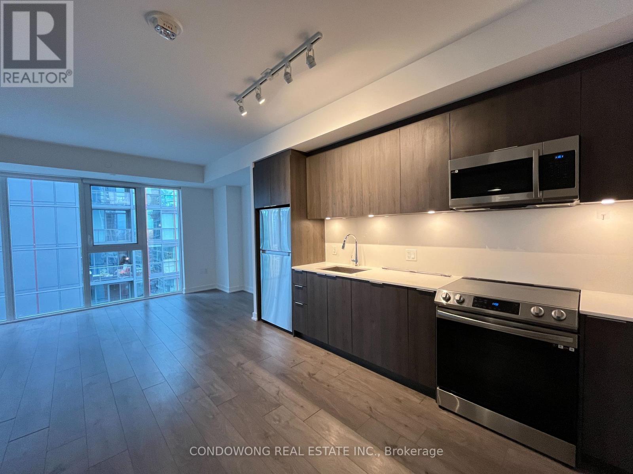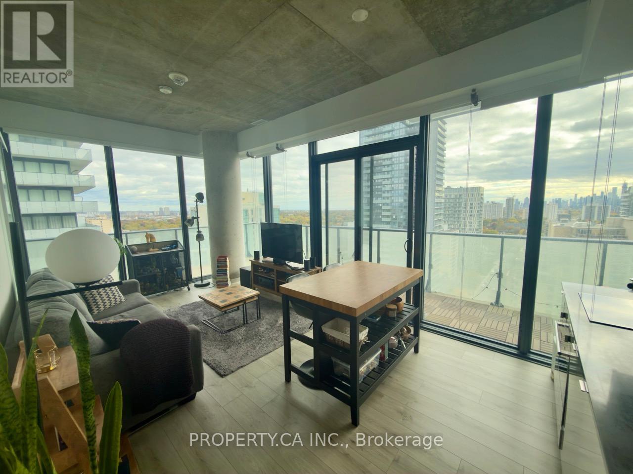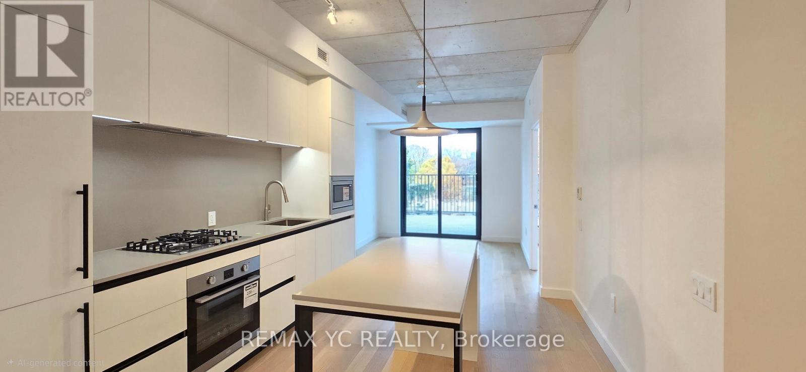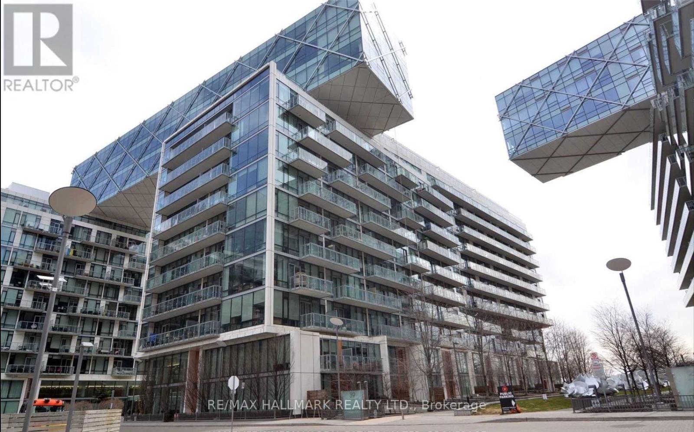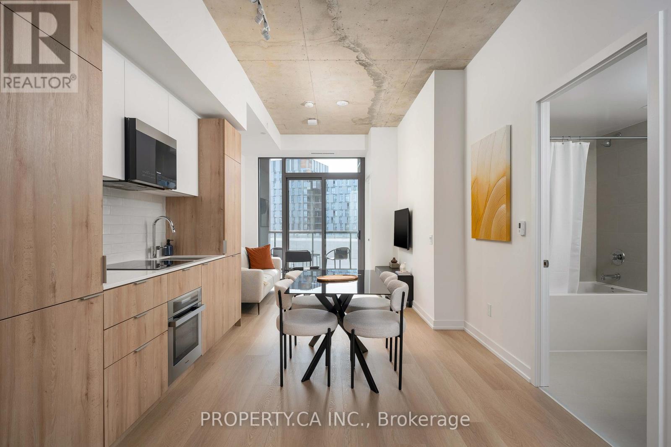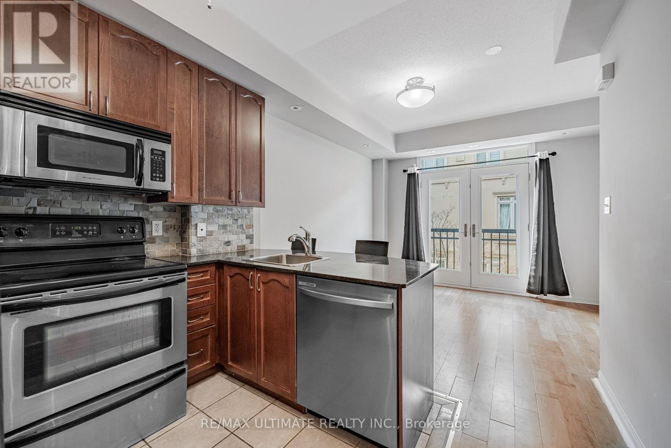Ph10 - 28 Olive Drive
Toronto, Ontario
Conveniently located at City center of Yonge and Finch. Spacious and functional layout. Steps to subway station. Close to bus terminal, shops and restaurants. Newly painted, laminate floor, stainless steel appliances. 24 hour gatehouse security. Ample visitor parking. One parking, one locker and all utilities included. (id:24801)
Century 21 Leading Edge Realty Inc.
509 - 35 Mariner Terrace
Toronto, Ontario
BREATHTAKING LOCATION!! Downtown Living In City Place!! Beautiful, 2 B/R + Spacious Den (Can be Used as 3rd B/R) Condo (Approx. 1270 Sq Ft) 2 full B/R (One In Suite Bath), Ensuite Laundry, Laminated Floor, Granite Kitchen Counters, Freshly Painted, Brand New Shades (Window Coverings), Renovated Flooring (Hardwood) All Appliances, Balcony Step To Rogers Center, CN Tower, Lakeshore. Spectacular Lakeview & City Center Airport, 24 Hour Security, 30,000 Square Feet Of Super Club Amenities - Full size Basket ball court, Swimming Pool Whirlpool Billiards Bowling, Tennis, Squash, Lounge Gym, Theatre, Golf Simulator, Badminton, Bbq. Steps away to 2 school, Library, Sobeys, Rogers Centre, Financial District and Harbor Front- Enjoy world class living 1 (id:24801)
Royal LePage Flower City Realty
610 - 42 Charles Street E
Toronto, Ontario
Discover urban living at its finest in this stunning 1-bedroom condo, where sophistication meets convenience. As you step inside, be greeted by the expansive 9-foot ceilings and floor-to-ceiling windows that flood the space with natural light, creating an inviting atmosphere. The freshly painted interiors and professional cleaning ensure a pristine environment, ready for you to move in and make it your own. Step onto your large balcony, perfect for unwinding after a busy day. This exceptional home is complemented by 5-star concierge service and a wealth of recreational facilities, including a modern gym, outdoor pool, party/meeting room, and guest suites. Nestled in a vibrant community, you're just moments away from lush parks, accessible public transit, diverse shopping options, and reputable schools. It's not just a home; it's a lifestyle designed for those who appreciate the best of city living. (id:24801)
Royal LePage Your Community Realty
203n - 120 Broadway Avenue
Toronto, Ontario
Welcome to 120 Broadway Avenue, where contemporary urban living meets the charm of one of Toronto's most desirable Midtown neighborhoods. This beautifully designed 1-Bedroom + Den suite offers a bright, functional layout perfect for professionals, couples, or anyone seeking stylish comfort in the heart of the city. The open-concept living and dining area provides a warm, inviting atmosphere. The modern kitchen is equipped with premium cabinetry and sleek appliances-ideal for cooking, entertaining, or enjoying a quiet night in. The spacious primary bedroom provides excellent closet space and peaceful comfort, while the separate den offers the flexibility you need-perfect as a home office, or creative workspace. Step outside onto the private balcony, your private oasis. Situated just steps from Yonge & Eglinton, you'll enjoy unparalleled access to transit, dining, shopping, parks, and all the amenities this vibrant community offers. This sophisticated suite is the perfect blend of convenience, modern style, and urban living. (id:24801)
Right At Home Realty
5811 - 3 Concord Cityplace Way
Toronto, Ontario
Spectacular Brand New Landmark Condos in Toronto's Waterfront Communities! Welcome to Concord Canada House, a place you will be proud to call home. Conveniently located next to city's iconic attractions including Rogers Centre, CN Tower, Ripleys Aquarium, and Railway Museum at Roundhouse Park. Only a few minutes walk to the lake, parks, trendy restaurants, public transit and financial district. Everything you need is just steps away. This suite features a corner 2 bedrooms with gorgeous city & lake views. Premium built-in Miele appliances. Huge open balcony finished with a ceiling light and heater perfect for year-round enjoyment. You can enjoy world-class amenities including indoor pool, fitness centre, sauna, theater in the nearly future! (id:24801)
Prompton Real Estate Services Corp.
66 Appleton Avenue
Toronto, Ontario
This much-loved family home, cherished by the same owners for decades, offers an incredible opportunity to renovate, add tremendous value and make it your dream home. Situated on a quiet, traffic-free street just half a block from vibrant St. Clair, this semi measures an impressive 23.5 feet wide and ready for your personal touch! Homes like this, with all the right ingredients for a rewarding renovation - flawless location, legal parking, a beautiful backyard, generous rooms, and wide proportions rarely come to market. The home's solid structure and excellent bones make it the perfect canvas for your vision. Imagine converting the current four-bedroom layout into a luxurious three-bedroom plan with an en-suite bathroom and walk-in closet, adding comfort and long-term value. The backyard is a true highlight - a peaceful, private space perfect for outdoor entertaining or family relaxation. Opportunities like this, on quiet streets yet steps to St Clair West shops, restaurants, and transit, don't come along often. Bring your imagination and unlock the full potential of this special home and add value! (id:24801)
Sutton Group-Associates Realty Inc.
2309 - 357 King Street W
Toronto, Ontario
A Stunning 3 Bedroom Available In Great Gulf's Iconic 357 King West Building! Unit is Cleaned and Ready for Move In! Spectacular Cn Tower View. Full Size Samsung Appliances And Premier Finishes. Live In The Heart Of The Entertainment District, Neighboring Downtown's Best Restaurants, Bars And Coffee Shops With Easy Ttc Access. 5 Minute Walk To Queen Street Shopping, And Minutes To The Financial District. (id:24801)
Condowong Real Estate Inc.
2110 - 161 Roehampton Avenue
Toronto, Ontario
Rare spacious and bright corner 1 bedroom plus a Den condo apartment in the heart of Midtown Toronto steps from Yonge & Eglinton. Including a modern layout with floor-to-ceiling windows and premium finishes. Clear panoramic views and a wrap around balcony perfect for young professionals looking to live in a building that offers top-tier amenities including a fitness centre, steam room, swimming pool, Golf Simulator, 24-hour concierge and much more. Close to transit, restaurants, and shops. Can be offered Furnished for additional monthly fee. (id:24801)
Property.ca Inc.
516 - 1720 Bayview Avenue
Toronto, Ontario
Brand-new 705 sq. ft. 2-bedroom, 2-bathroom condo with an additional 92 sq. ft. private west-facing balcony in the highly sought-after Leaside community. Ideally situated at Bayview& Eglinton, directly across from the Eglinton LRT and just a 5-minute drive to Sunnybrook Hospital. This functional, open-concept layout features floor-to-ceiling windows and a spacious private balcony that brings in abundant natural light. The modern kitchen includes a versatile island-perfect for dining or entertaining. With the upcoming Eglinton Crosstown LRT, TTC access, nearby parks, and the boutiques and cafés along Bayview Avenue, this move-in-ready home offers the perfect blend of modern luxury and everyday convenience in one of Toronto's most desirable neighbourhoods. (id:24801)
RE/MAX Yc Realty
701 - 39 Queens Quay E
Toronto, Ontario
A rare opportunity to reside in one of Toronto's most luxurious waterfront communities. This executive suite features 10 ft ceilings with floor-to-ceiling windows, offering an abundance of natural light and breathtaking city / Lake views. The home boasts fully upgraded appliances and a thoughtfully designed layout, perfect for both everyday living and a stylish home office. Enjoy resort-style amenities, including indoor and outdoor swimming pools, a state-of-the-art fitness centre with sauna, theatre room, elegant party and meeting rooms, and a beautifully landscaped courtyard. All common areas are meticulously maintained, reflecting the sophistication of the building. Experience the best of executive waterfront living at Pier 27. (id:24801)
RE/MAX Hallmark Realty Ltd.
618 - 28 Eastern Avenue
Toronto, Ontario
Experience the comfort and convenience of city living at 28 Eastern Ave #618. This brand-new inviting 645-square-foot suite features a thoughtful layout with two bedrooms and two bathrooms, complemented by a sunny south-facing exposure and a private balcony perfect for relaxing. With 10 Foot Ceilings, and a soft loft feel, you will definitely be wowed as you enter your new suite. The kitchen is ready to welcome your culinary needs, fully equipped with stainless steel Panasonic appliances, including a fridge, stove, over-the-range hood, dishwasher, and microwave, alongside an ensuite Samsung washer and dryer. For your peace of mind, the lease includes heat, one underground parking space near the elevator, and one owned locker that is larger than a standard locker. You have amazing views of Downtown Toronto from your balcony, be the envy of your friends. Residents are invited to enjoy building amenities such as a gym, party room, media room, concierge service, and a rooftop deck. Ideally situated near Front St E and Eastern Ave, you are steps away from inviting local dining, the historic Distillery District, and easy public transit options. (id:24801)
Property.ca Inc.
Th21 - 68 Carr Street
Toronto, Ontario
Welcome to Garden at Queen - enjoy being in the city without the hustle and bustle. This2-bedroom townhouse includes underground parking and a locker. Just move right in! Hardwood flooring runs through all main rooms, complementing the spacious living and dining area. The modern kitchen features stainless steel appliances, granite countertops, and an eat-in breakfast bar. There's no shortage of bathrooms: a convenient powder room on the main level and a 4-piece bathroom (2025) with new tiling, vanity, and toilet. Love the outdoors? Enjoy the Juliette balcony or head up to your private rooftop terrace!You're also just steps from Alexandra Park and Community Centre, Trinity Bellwoods, the trendy Queen Street West neighbourhood, Queen and Dundas streetcars, Kensington Market, restaurants, entertainment, schools, and more. Bonus: No HVAC/AC or hot water tank rentals! (id:24801)
RE/MAX Ultimate Realty Inc.


