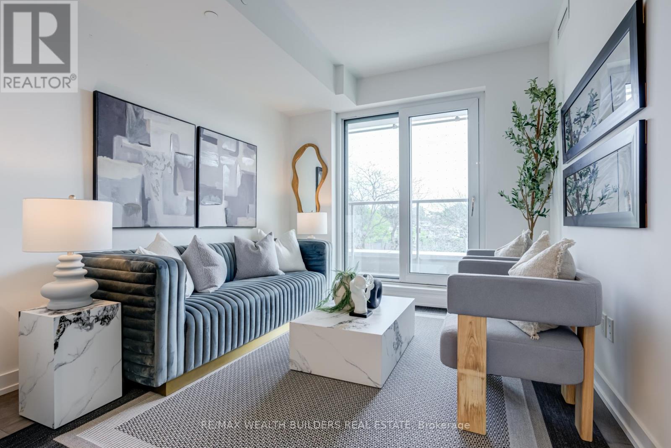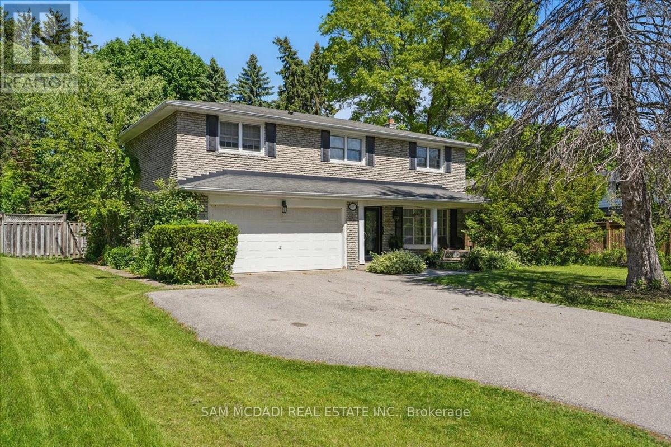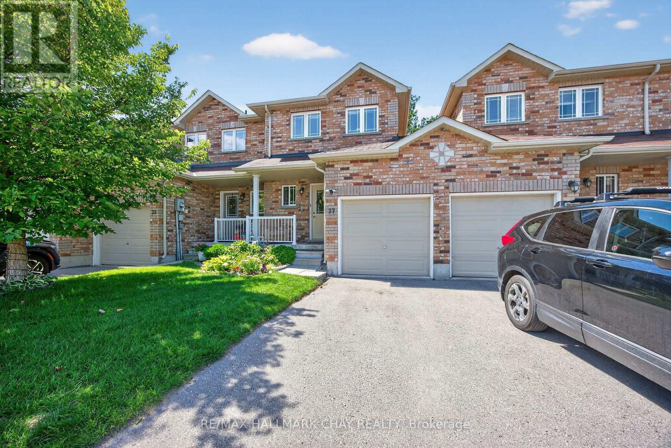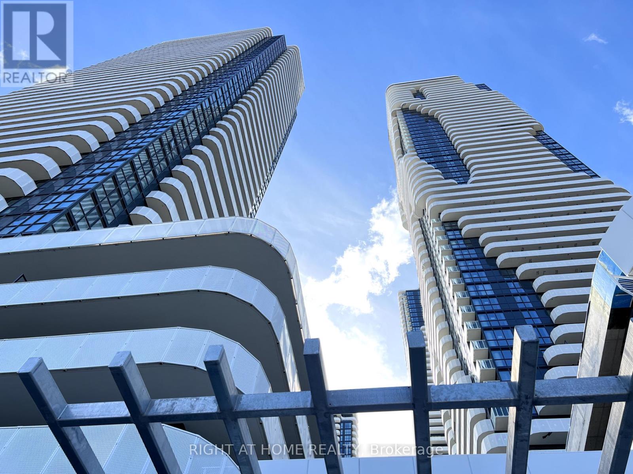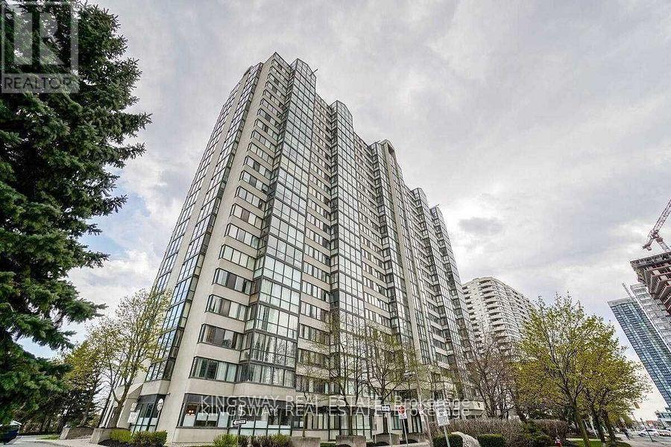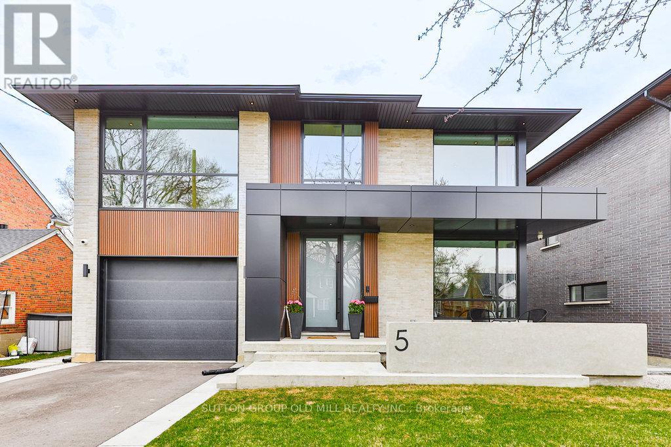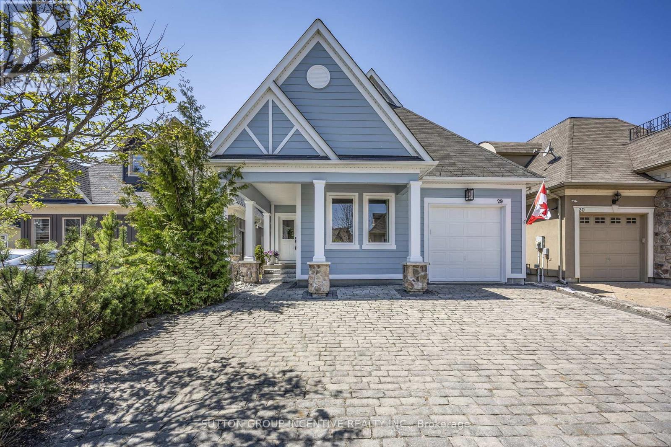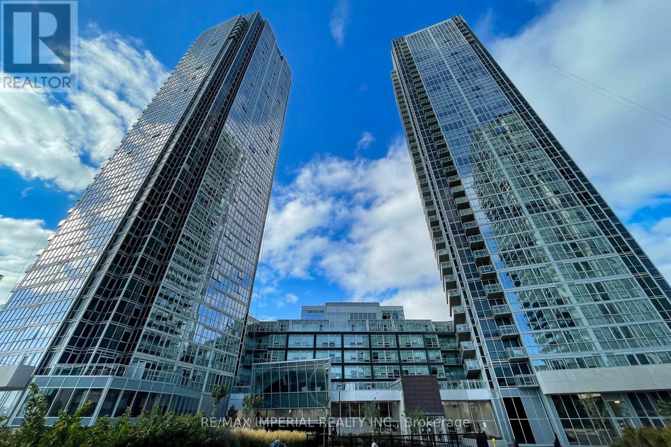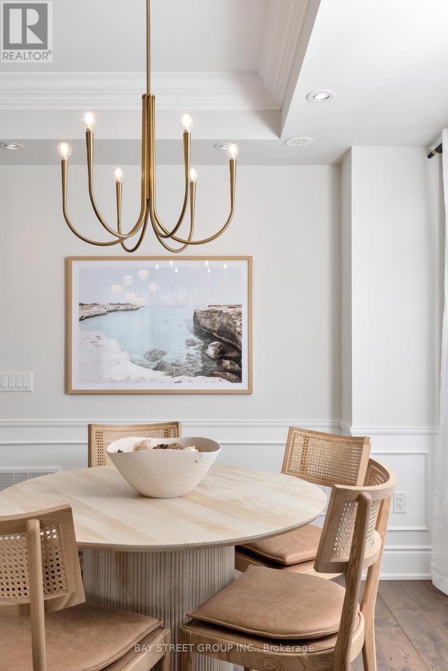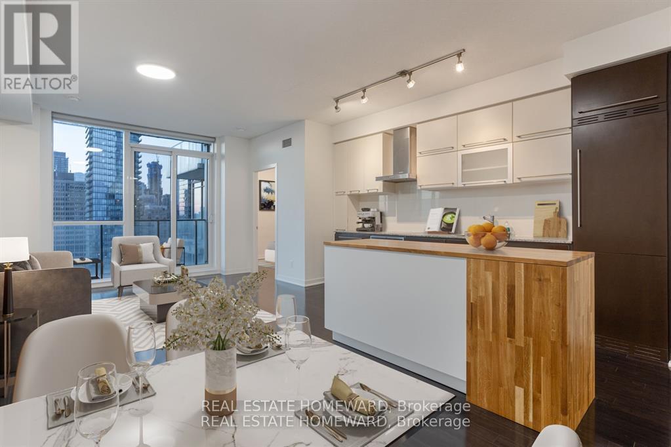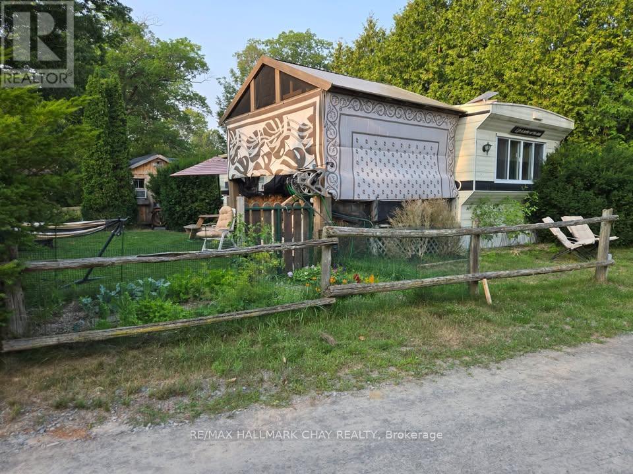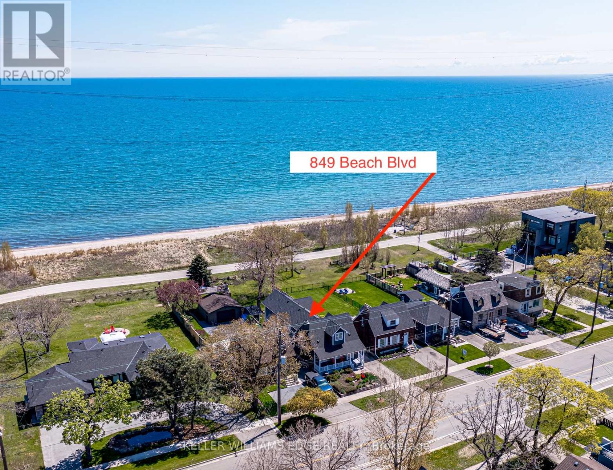444 - 150 Logan Avenue
Toronto, Ontario
Welcome To This Beautifully Maintained 2-Bedroom, 2-Bathroom Suite At Wonder Condos, Ideally Situated In The Heart Of Leslieville, One Of Toronto's Most Beloved Neighbourhoods. The Unit Features A Functional Split-Bedroom Layout, An Open-Concept Living Space, Sleek Modern Finishes, And A Private Terrace Perfect For Quiet Mornings Or Relaxed Evenings. Living Here Means Stepping Out Into A Community Known For Its Walkability, Charming Cafes, Independent Shops, Parks, And Laid-Back Atmosphere. Whether You're Grabbing Brunch On Queen East, Biking To The Beach, Or Simply Enjoying The Peaceful Residential Streets, Leslieville Offers A Rare Blend Of Urban Convenience And Neighbourhood Warmth. Wonder Condos Elevates That Lifestyle With Luxury Amenities Including 24-Hour Concierge, A Rooftop Lounge, Fitness Centre, Co-Working Space, And More. With Easy Access To Transit And The DVP, Everything You Need Is Right Here Quiet Comfort, Connected Living, And The Best Of The East End Just Outside Your Door. 1 Parking And 1 Locker Included! (id:24801)
RE/MAX Wealth Builders Real Estate
1571 Yew Street
Mississauga, Ontario
Exceptional Opportunity in Prestigious Mississauga Neighbourhood! Welcome to 1571 Yew Street a rare and exceptional offering nestled on a quiet cul-de-sac in one of Mississauga's most sought-after communities. This expansive, nearly 1-acre estate lot provides the ideal canvas to design and build your dream home.Surrounded by mature trees and upscale residences, this exclusive location offers both privacy and prestige. Enjoy convenient access to the QEW and Highway 403, as well as close proximity to the Mississauga Golf & Country Club, top-rated private schools, and the University of Toronto Mississauga campus.Whether you're looking to create a luxurious custom residence or invest in one of the city's finest neighbourhoods, this is a rare chance not to be missed. (id:24801)
Sam Mcdadi Real Estate Inc.
51 - 37 Southwoods Crescent
Barrie, Ontario
Welcome to 37 Southwoods Crescent, Barrie! This bright and well-maintained condominium townhome offers the perfect blend of comfort and convenience. Featuring 2 spacious bedrooms and 1 full bathroom, this home also includes an unfinished basement with a rough-in for an additional bathroom, providing excellent potential for future living space. Ideally located in Barrie's desirable south end, residents will appreciate close proximity to shopping, restaurants, schools, public transportation, and all amenities. With Highway 400 just minutes away, commuting is a breeze. Whether you're a first-time buyer, investor, or downsizer, this townhome presents a fantastic opportunity in a sought-after neighbourhood. (id:24801)
RE/MAX Hallmark Chay Realty
3116 - 28 Interchange Way
Vaughan, Ontario
Festival Condos Tower D | Brand New 1-Bedroom Suite. Welcome to Festival Tower D, Vaughans exciting new community by Menkes/QuadReal. This brandnew unit offers 1 bedroom & 1 full bathroom, plus a balcony.Enjoy an open-concept kitchen and living room, perfect for modern living. Features include:Stainless steel kitchen appliances Stone countertops Engineered hardwood flooring Ensuite laundry 1 locker included Be among the first residents in this vibrant master-planned community (id:24801)
Right At Home Realty
509 - 350 Webb Drive N
Mississauga, Ontario
Shared Unit ******** (Primary Bedrooms In Total, 2nd BedRoom w/3Pc Washroom For Rent). Shared living room and den and kitchen, Steps Away From Transit Stop, Square One Shopping Centre, Shoppers Drug Mart, T&T Supermarket, Restaurants And Business Establishments. Close to University and Colleges. Rent covers heat, water and Airconditioning, Hydro and Internet to be Shared with Roommate. Absolutely No Pets And No Smoking. Primary Bedroom For Lease Only! His and Her double closet. Large bedroom almost 13 feet by 10 feet. Newer flooring and fcurtains. Unit is freshly painted. (id:24801)
Kingsway Real Estate
5 Bernice Avenue
Toronto, Ontario
Architecturally refined and newly built, this custom residence in coveted Sunnylea offers over 4,500 sq ft of luxurious living across three impeccably finished levels. Designed with timeless appeal and modern sophistication, this 4+1 bed, 5 bath home blends high-end finishes with functional elegance. Soaring 9.5 ceilings, 6" wide engineered hardwood flooring, and large-scale fibreglass windows fill the home with natural light. Professionally designed interiors, curated lighting, and integrated smart technology add comfort and style. The main level features formal living and dining rooms and a stunning open-concept kitchen and family room at the rear. The chefs kitchen boasts Thermador appliances, a porcelain backsplash that blends seamlessly into matching countertops, stunning custom cabinetry, and a generously sized centre island. The family room is anchored by a striking fireplace & built-ins, with walkout to a substantial covered patio and private backyard. Upstairs offers four well-proportioned bedrooms, including a serene primary retreat with a grand walk-in closet and spa-like ensuite featuring an oversized glass shower. All bathrooms are complete with designer fixtures and elegantly selected ceramic tiling.The lower level impresses with 9' ceilings, floor to ceiling windows, concrete floors with hydronic radiant heating, a gorgeous custom wet bar with wood-detailed backsplash, built-in cabinetry, and a walk-up to the yard. A fifth bedroom or office, full bath, spacious laundry room, and ample storage complete the space. Additional features include a custom mudroom with garage access (extended auto-lift height), 5-ton cold climate heat pump, Savant Smart Home system, 12 audio zones, built-in speakers, whole-home Wi-Fi connectivity, and monitored surveillance. Situated on a quiet, tree-lined street near top-rated schools, parks, transit, and The Kingsway, this home offers rare design and exceptional quality in one of Torontos most prestigious enclaves. (id:24801)
Sutton Group Old Mill Realty Inc.
29 - 5 Invermara Court
Orillia, Ontario
Rarely offered and impeccably upgraded, this stunning waterfront home is nestled in the exclusive gated community of Sophie's Landing, offering unparalleled views of Lake Simcoe from nearly every room. Thoughtfully expanded with a custom addition, this home boasts enhanced living space on both the main and lower levels, creating a seamless, open-concept layout perfect for entertaining and everyday comfort. The elegant cobblestone driveway leads to a rare 3-car parking space, an uncommon luxury in this coveted enclave. Step inside to discover engineered hardwood flooring throughout, soaring vaulted ceilings, and bright open-concept living spaces designed to impress. The formal dining room and inviting living area, complete with a cozy gas fireplace and custom built-in cabinetry, provide the perfect setting for family gatherings or quiet evenings at home. The chef's kitchen is a true showstopper, featuring a massive island, instant boiling water faucet, garburator, and top-tier appliances. The main floor includes a beautifully appointed bedroom with a walk-in closet and convenient semi-ensuite access. Upstairs, retreat to your private primary suite featuring a generous walk-in closet, a luxurious 4-piece ensuite, and a dedicated office area. The fully finished walkout basement is flooded with natural light from oversized windows and includes two additional bedrooms, a stylish 4-piece bathroom with steam shower, and a spacious rec room with gas fireplace. Outdoor living is just as impressive, with a brand-new deck, a covered lower veranda, freshly painted exterior, and landscaped private yard. Additional highlights include a large cold storage area, and a new furnace/heat pump and AC. Located just steps from scenic Tudhope Park and tranquil walking trails, and minutes to downtown Orillia's vibrant shops, restaurants, and beaches. Amenities Include: Saltwater Pool, Private Sandy Beach, Exclusive Boat Launch & Dock, Clubhouse, Visitor Parking. (id:24801)
Sutton Group Incentive Realty Inc.
701 - 2916 Highway 7
Vaughan, Ontario
Spotless & bright 1-bedroom at Nord Condos in VMC! Features 9' ceilings, floor-to-ceiling windows, brand-new waterproof vinyl plank flooring, quartz counters, backsplash, and upgraded stainless steel appliances. Includes 1 parking & 1 locker. Top amenities: indoor pool, gym, concierge, party room & more. Steps to VMC Subway, Viva, hospital, York U, Costco. Quick access to Hwy 400/407/401/404. Ideal for end-users or investors! (id:24801)
RE/MAX Imperial Realty Inc.
1 James Connoly Way
Markham, Ontario
Introducing This Executive Freehold Luxury End-Unit Townhome. An Exquisite French-Inspired Limestone Facade Townhome that Redefines Opulence. An Architectural Triumph that Fuses Timeless European Sophistication with Contemporary Design. 3+2 Bedrooms & 6 Washrooms, Approx 3800 Sf of Living and Outdoor Spaces: 2 Roof Top Terraces with Unobstructed Views of Unionville, 4 Large Balconies and Finished Basement! *Double-Car Garage + Double-Car Driveway* A Home Like No Other Experience the Epitome of Modern Luxury, With Natural Light Floods Through The Massive Windows On All 3-Sides, Creating An Ambiance Of Elegance And Warmth. Gourmet Custom Kitchen, All Built-In Bosch & Fotile Appliances, Moen Faucet, Granite Marble Countertops and Backsplash, Polished Marble Tiles, Custom Light Fixtures and Draperies. Double Entry Doors, Crown Mouldings, Wainscot & Wall Scones, Hardwood Flooring and Pot-lights Throughout. Over $$250K+ Worth of Builder+Custom Upgrades. Composite Rooftop Terraces & Balconies Decking. Professionally Finished Epoxy Garage Flooring. EV Ready - Nema 14-50 Outlet + Charger. Minutes to Hwy 404 / Hwy 407, Walk To All Amenities (WholeFoods Mrkt, LCBO, Panera Bread, BMO, RBC, Markham VIP Cineplex Theatre). Top Ranked Schools - Unionville & Pierre Elliott Trudeau FI High School & William Berczy P.S. (id:24801)
Bay Street Group Inc.
2612 - 770 Bay Street
Toronto, Ontario
Prime location at Bay/College, rarely available on a higher floor with unobstructed views. This spacious unit features higher ceilings, 2 bedrooms, plus a separate den with a sliding door that can serve as a 3rd bedroom, offering ample privacy without shared walls. Enjoy an open-concept kitchen & a large kitchen island open living room space, complemented by a large balcony providing clear north views of Queens Park and conveniently situated within walking distance to U of T,All Major Hospitals, Eaton Centre, Subway, Supermarket, One Of The Top Elementary Schools In Downtown, Great Day Cares, Bright, Spacious, 24 Hrs. Concierge amenities include a swimming pool.A must-see move-in anytime.*Virtually Staged (id:24801)
Real Estate Homeward
21 - 116 Cedardale Road
Brighton, Ontario
Lakeview Mobile Home With New 12 x 12 Ft Pavilion In Sought After Quiet & Family Friendly Cedardale Resort! Perfect For A Summer Getaway Or Year-Round Living. Unique, Largest, & Most Private Lot In The Community Features Fully Fenced Yard With Landscaping & Full Lighting Throughout. Plus Additional Large 8 x 10 Ft Lifetime Outdoor Storage Shed. Inside Boasts Open Concept Layout With Combined Living Room & Kitchen. Kitchen With Pine Cabinetry & Granite Counters, Extra Large Pantry, Pot Drawers, & Under Cabinet Motion-Sensing Lighting With Lots of Cabinet Space. Large Windows Throughout Allow For Tons Of Natural Lighting To Pour In. Living Room Includes Queen Ashley Furniture Sofa Sleeper, Perfect For Family Or Friends To Stay! Spacious Bedroom Fits A King Bed, With Additional Closet Space, Ceiling Fan, & Window. Completely Fenced Yard. Large Fenced Personal Vegetable/Flower Garden. Access to Large Community Garden. Free Firewood. Large Outdoor Storage Behind Home. Upgraded High-Efficiency Residential Forced Air Furnace & Air-Conditioning Included. Plus New On-Demand Residential Tankless Water Heater & New Water Softener Through Culligan's. Wonderful Community Amenities Including Beach Access To Sandy Beach, Perfect For Swimming Or Enjoying The Summer Heat, Usage of Heated Inground Resort Pool, On-Site Food Truck, & So Much More! Landlease Is Rental Tribunal Protected. $736 / Month Includes Water, Septic, Hydro, Garbage Collection, Lawn Cutting, Snow Removal, & Rural Mailbox At The End Of The Road. Rare Opportunity To Own In Vibrant Community With Tons Of Amenities! (id:24801)
RE/MAX Hallmark Chay Realty
849 Beach Boulevard
Hamilton, Ontario
Welcome to 849 Beach Boulevard where charm & serenity are coupled with quick access to commuter transportation. This fully renovated 2300 sq ft home offers modern amenities w/lakeshore living. In the heart of the home, the updated gourmet kitchen leads into a spacious great room providing a perfect layout for both relaxed mornings & sophisticated evenings with unobstructed, breathtaking views of Lake Ontario & magical sunsets. This beautiful open-concept main floor where abundant natural light streams through expansive windows seamlessly connects the living dining & entertaining areas. The generous main-floor sitting room (20 x 12) with gas fireplace, offers the flexibility to serve as a 4th bedroom, ideally situated beside a 2-piece bath with a shower rough-in. The home featuring three generous sized bedrooms & three elegantly finished bathrooms & large den with a fireplace strikes the ideal balance between form & function. Wake up to the sound of waves & enjoy your morning coffee on your private deck taking in breathtaking lake views. Located on the shore of Lake Ontario the beautiful back garden opens onto the iconic Waterfront Trail providing over 20 km of uninterrupted beach, trails & parks (Centennial Waterfront Park, Hamilton Beach, Burlington Beach & Spencer Smith Park) ideal for biking, rollerblading & strolling. Experience refined lakeshore living just minutes from city conveniences & easy access to major transportation allowing easy commuting to the GTA. Every detail has been thoughtfully designed for comfort, style & tranquility. Don't miss out! (id:24801)
Keller Williams Edge Realty


