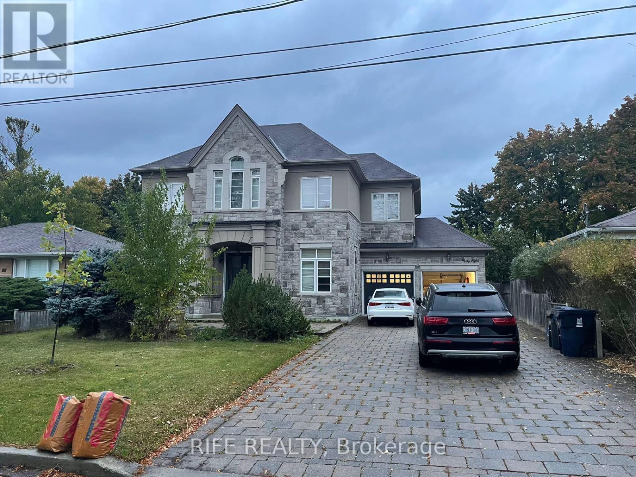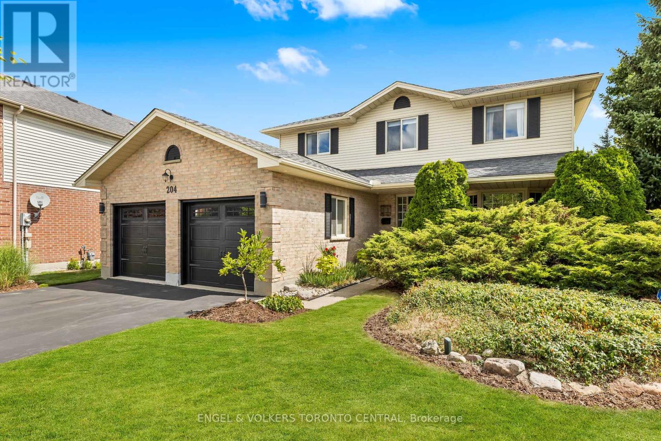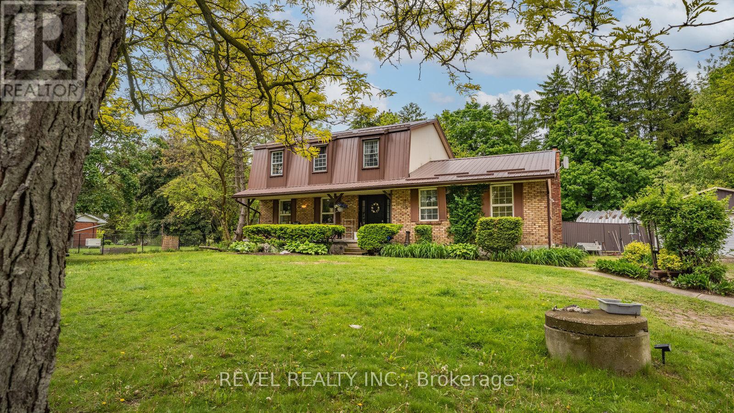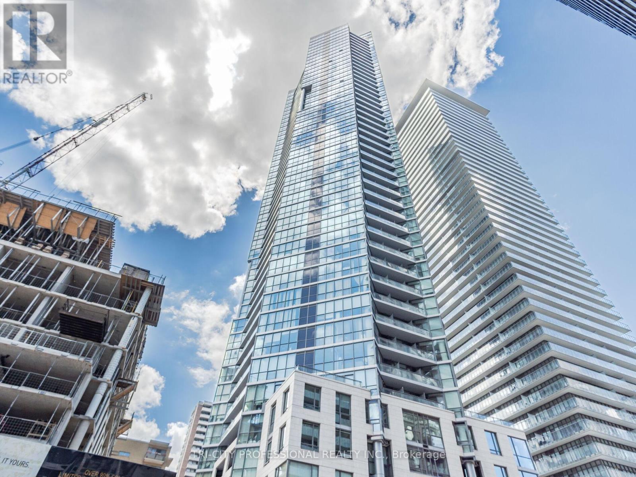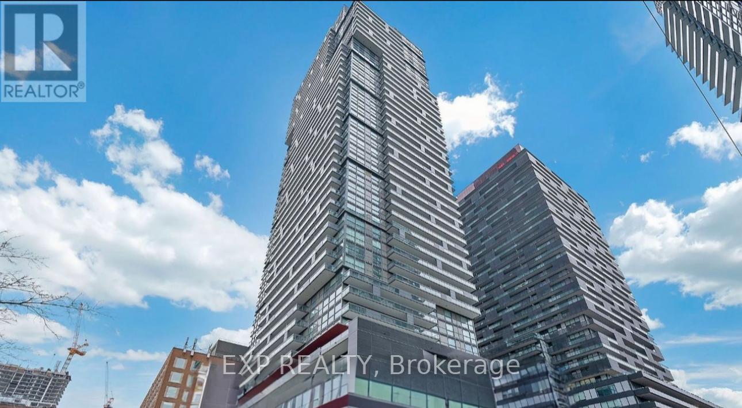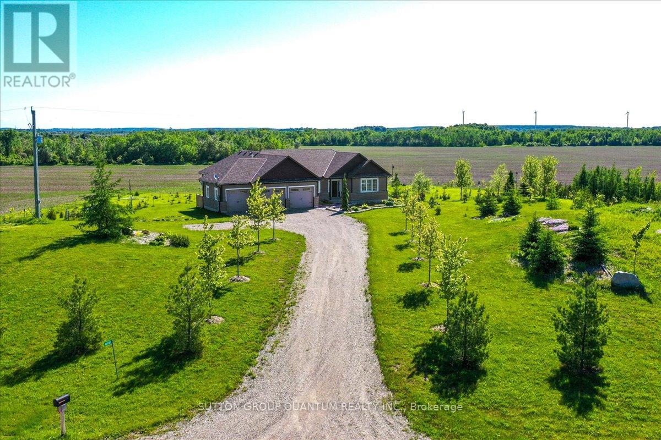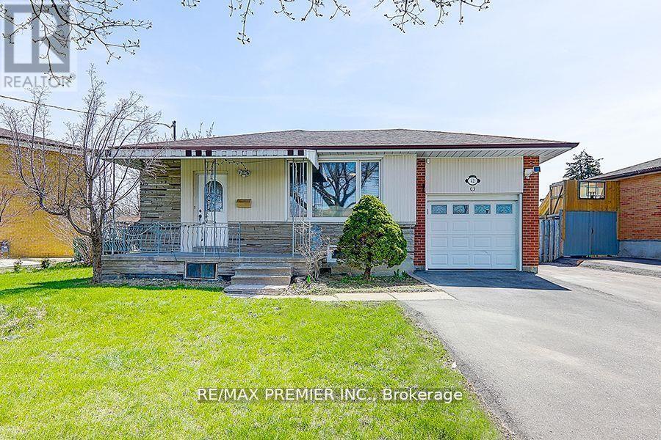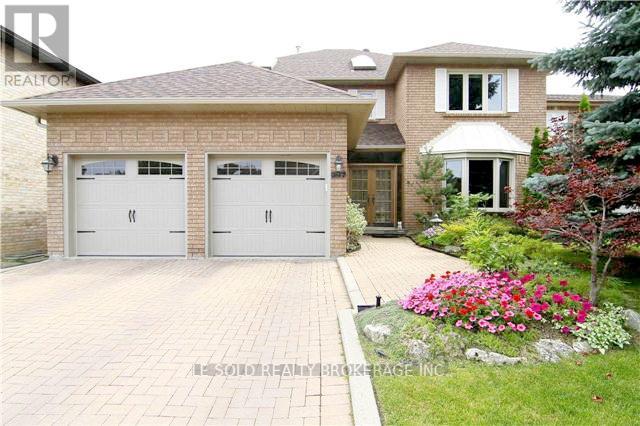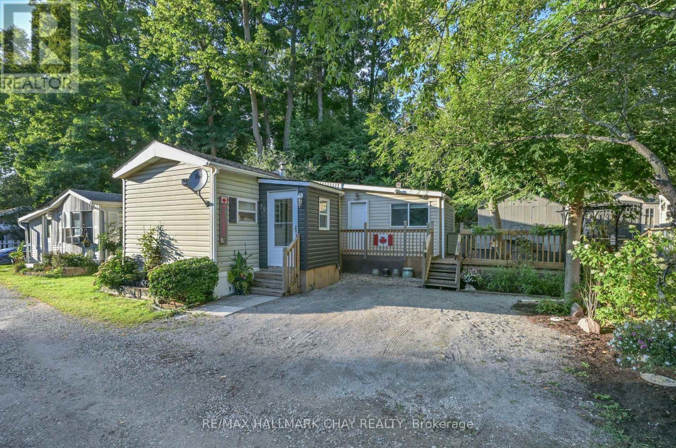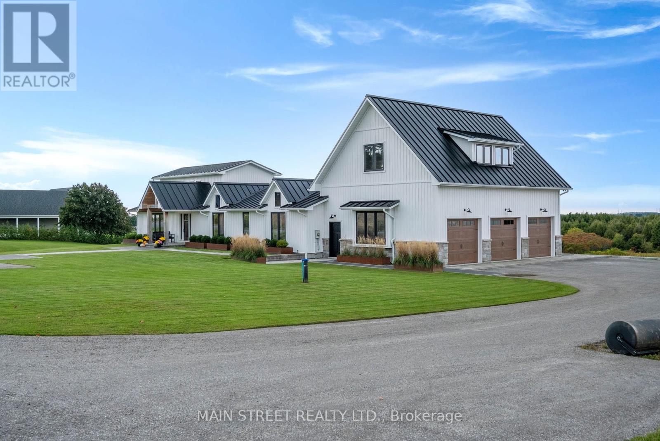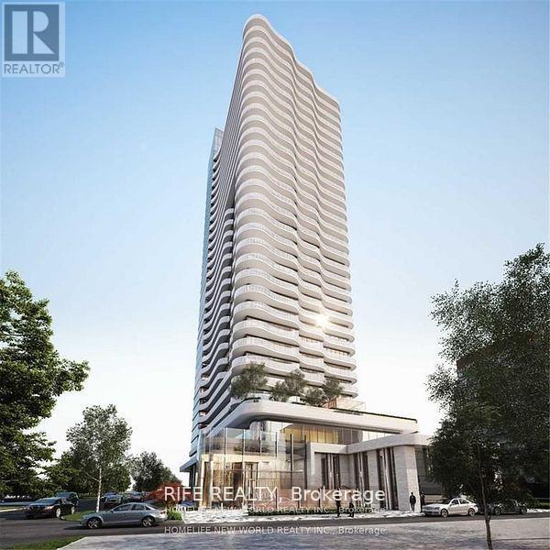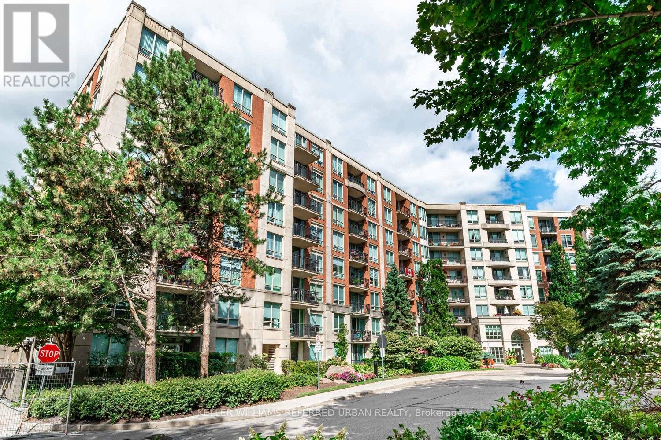48 Transwell Avenue
Toronto, Ontario
This Beautiful Furnished 2nd Floor South View Bedroom with 3pc Ensuite Bathroom. Now For Lease. Located In A Prestigious And Highly Desirable Neighborhood. In A Quiet & Convenient Location, Near Parks & Steps To Yonge St! In The Heart Of North York! Close to supermarkets, steps to TTC stations, subway, and York University. (id:24801)
Rife Realty
204 Killarney Grove
London North, Ontario
Welcome to 204 Killarney Grove located on one of the largest lots in the Killarney Neighbourhood. Tucked away at the peak of a beautiful cul-de-sac, this simply breathtaking 3 bed, 3 bath upgraded modern barn-style home features an oversized open concept kitchen combined with dining and living areas, open foyer with exquisite bay windows, and a sun-filled backyard porch walkout that connects each room perfectly allowing seamless flow throughout the main floor. Gourmet, chef-inspired kitchen, paired with spectacular east-facing bay windows, bathes the main floor in natural light throughout the day and cozy sunsets at night, making it an ideal space for both entertaining and daily living. Upstairs features a three bedroom layout with spa-inspired master bedroom private walk-in closet and serene 3-piece ensuite featuring heated flooring and a private jacuzzi overlooking the backyard. A peaceful place to relax and enjoy a good book. At a staggering ~7255 sq.ft lot, this home features an expansive private backyard home to large mature trees, meticulously groomed plants and hedges, multiple storage sheds and a treehouse playground perfect for backyard events, summer weekends with the kids or a private getaway just steps from your back door. A few additional features include a custom finished basement with living and storage space, a powder room, separate laundry room with side-entrance and a two-car garage with a built-in workshop, among others. This stunning home has it all. Local amenities include multiple hiking trails, grocers, malls, hospitals, public transit and highway 401 accessibility, and schools, including Western University & Fanshawe College - all within a 10 minute radius. Your perfect London living experience awaits you at 204 Killarney Grove! (id:24801)
Engel & Volkers Toronto Central
279 Cockshutt Road
Brantford, Ontario
Welcome to 279 Cockshutt Road in Brantford a charming and spacious 2-storey home nestled on a beautifully landscaped 0.92-acre lot in a tranquil rural setting. This property offers approximately 3,507 sq ft of living space, including 3 bedrooms and 2 full bathrooms, making it perfect for families or multi-generational living. The main floor features blonde hardwood and tile flooring, a bright and inviting layout with a formal living room, a cozy family room with wood burning fireplace, a separate dining area, and a well-appointed kitchen filled with natural light and ample cabinetry. Upstairs, you'll find 3 bedrooms and 2 full bathrooms, while the partially finished basement offers flexible space for a rec room, office, or additional guest quarters with a walk-up back entrance. Outside, enjoy the peaceful surroundings, mature trees, and a large yard, covered porch with bar and hot tub, and oversized inground pool ideal for entertaining or relaxing. The home also includes a heated detached 6-car garage, additional large insulated/ heated quonset, and parking for 10+ vehicles. Recent updates include roof shingles (2016) and a natural gas forced-air heating and central A/C system. With a private well and septic system, this home offers self-sufficient living just minutes from Brantfords conveniences, schools, and highways. Zoned residential and located near the corner of Cockshutt Road and Campbell Farm Road, this property is a rare opportunity to enjoy country living with modern comforts with flexible possessions available. (id:24801)
Revel Realty Inc.
709 - 45 Charles Street E
Toronto, Ontario
Beautiful Corner Unit Condo in the Heart of the City, 1+1 Bedrooms, 2 Full Washrooms a Balcony and Large Terrace, Open Concept Layout with Laminate Throughout, Prime Location Close to Universities, Dundas Square, Restaurants, and Transit, 24 hours Concierge, Gym Room, Party Room, BBQ Stations, Hydro is not Included in the Rent, Tenant Must Transfer to Their Name on or Before Occupancy. 150 sq.ft walkout to terrace space and additional 30 sq.ft balcony from master bedroom & living room. Tenant to pay hydro and $175 admin fee (one time)for moving in to the unit. (id:24801)
Tri-City Professional Realty Inc.
306 - 39 Roehampton Avenue
Toronto, Ontario
Welcome to E2 Condo!10 Feet ceiling 3-bedroom, 2-bathroom Bright Unit in the heart of Yonge and Eglinton. This Over 900 Sq Feet Huge 3Bedrooms contemporary residence offer natural light that fills the beautiful corner unit through its large windows.With direct access to the subway station, commuting is a breeze.Parking, Locker included.Five Star Amenities: Kids Indoor Playground, Gym, Party/Meeting Room, Outdoor Terrace W/Bbq, Movie Theatre, Guest Suites, Concierge, Visitor Parking...And Much More. This Is A Must See! (id:24801)
Exp Realty
434555 4th Line
Amaranth, Ontario
Your New Country Home is a Spectacular Open Concept Bungalow On Over 3 Professionally Landscaped Acres. Executive Chef Kitchen that Includes A 48" Dual Fuel Wolf Range w/matching Wolf Pro Range Hood. A 36" Sub-Zero Fridge, Integrated Kitchen Aid Dishwasher. The Solid Maple Kitchen Cabinetry Is Finished With A Cambria Quartz Counter Top. The Oversize Dining Room Space Has A Walk-Out To Sun Deck/Bbq Area. Open Concept To The Living Room Where The Center Piece Is A Stone Surround Wood Mantle Gas Fireplace. Large Windows Come Complete With 4 1/2' Wide Eclipse Shutters Throughout The Entire Home. Primary Ensuite Has Heated Tile Floors, Heated Towel Bar & A Large Walk-In Closet. Plus, A Walkout To Sun Deck. The Main Floor Has 3.25" Ash Hardwood Throughout. The Finished Basement Has Radiant In- Floor Heating Throughout. A Lrg 4th Bedroom (In-Law Space) & Large Office. The Exercise Room Has Quick Fit Interlocking Rubber Gym Tile And Has walkout to ground level. (id:24801)
Sutton Group Quantum Realty Inc.
42 Wilmont Drive
Toronto, Ontario
An excellent opportunity to buy a great investment property in North York area, Owner occupies or rental. Detached Bungalow, 4 + 4 Bedrooms, 2 Kitchens, 2 Baths. Separate side Entrance. Garage plus Additional Parking Spaces on private driveway & Backyard. Convenience Location, Close to York University Campus, Public Schools, Public Transits, Parks, Supermarket & Shopping Plazas. (id:24801)
RE/MAX Premier Inc.
Bsmt Room - 347 Fern Avenue
Richmond Hill, Ontario
One fully furnished basement bedroom for lease. Share 3 pcs bathroom with another basement tenant. All tenant share kitchen, laundry and other common areas. Open-concept kitchen with built-in appliances. Hardwood and marble flooring. Located in the high-demand and prestigious Bayview & 16th area. Convenient location, close to Bruno's Fine Foods, T&T Supermarket and Bayview Hill Community Centre. 7 mins drive from Times Square with various restaurants and retails. 4 mins drive from Hwy 7 and Hwy 407. 5 mins drive to David Dunlap Observatory and Vanderburgh Parkette. (id:24801)
Le Sold Realty Brokerage Inc.
Lot 90 - 6047 Hwy 89
New Tecumseth, Ontario
Affordable Year-Round Living at Rolling Acres Campground! Discover comfort and convenience in this beautifully maintained 2-bedroom, 1-bathroom home, featuring a bonus room perfect as a 3rd bedroom, home office, or extra storage. This versatile space adapts to your needs, whether you're downsizing, retiring, or simply seeking a peaceful escape surrounded by nature.Step into the open-concept kitchen with ample cupboard space ideal for cooking and entertaining. The spacious living area flows seamlessly out to a massive deck overlooking the scenic Nottawasaga River, offering tranquil views and the perfect spot for morning coffee or evening relaxation.Oversized Master bedroom with cozy gas fireplace! 2 Garden Sheds perfect for additional storage space. Located just minutes from Alliston, Honda of Canada Manufacturing, and the Nottawasaga Inn Resort, this home combines rural charm with convenient access to local amenities.Whether youre looking for affordable year-round living, a retirement retreat, or a nature lovers haven, this property checks all the boxes- Gated community with check-in attendant! Monthly fees roughly $730 + HST (includes water, septic pump outs, garbage and property taxes) (id:24801)
RE/MAX Hallmark Chay Realty
6346 Clemens Road
Clarington, Ontario
Extraordinary country estate! A one-of-a-kind retreat on 10 breathtaking acres! Experience the pinnacle of country living in this newly built, custom bungalow, with sweeping pastoral views of rolling hills, horse pastures, and lush orchards. Inside, every detail exudes elegance, from soaring 18-foot ceilings and clerestory windows, to engineered hardwood flooring throughout. The stunning designer kitchen is first class, featuring a top-of-the-line La Cornue range, an integrated SubZero refrigerator, and fantastic 8 by 5 island with honed porcelain waterfall countertops. The open-concept design is flooded with natural light with floor-to-ceiling windows in nearly every room. Multiple walkouts access the expansive composite deck that spans the entire back of the home. The thoughtfully designed layout is perfect for families and entertainers alike, offering spacious bedrooms with custom closet organizers, spa-like 5-piece bathrooms, and a stylish laundry/boot room with custom built-ins & waterfall quartz counters. Amazing 750-square-foot loft (unfinished) over garage, can be reimagined in endless ways to suit a familys needs as an office, bunk room, entertainment area, gym, or completely separate living quarters. Outside, adventure awaits! Explore the winding trails on foot or by ATV, gather around the fire pit under the stars, or transform the custom 2,800 sq. ft. turf sports field into your own private skating rink in the winter. The impressive 3-car garage, with 10-foot doors and space for up to five vehicles, adds to the incredible functionality. With countryside perfection. EXTRAS: Main floor 2080 S.F. - Finished walkout basement 1400 S.F. - Trails - Pond - 5 Mins to 407, 7 Mins to DT Bowmanville - Composite Siding - 20 Car Parking - Front Yard Irrigation. (id:24801)
Main Street Realty Ltd.
1504 - 15 Holmes Avenue
Toronto, Ontario
Luxury Azura Condo Located In A Flourishing Neighbourhood. Fantastic Yonge & Finch Location, Large 908 Sqft with Beautiful Three Bdrm Corner Suite, Floor To Ceiling Windows, Tons Of Natural Light, Modern Kitchen with Large Centre Island. Exquisite Design W/9Ft Smooth Ceiling & 319 Sq Ft Large Balcony To Create A Residence Of Elevated Luxury. Internet Included In Maint. Fees. , Enjoy Exclusive Amentities W/ Yoga Studio, Gym, Golf Simulator, Chef's Kitchen, Bbqs & More! Step To Finch Subway Station, Steps to Restaurants, Supermarkets, Shops.**Upgraded Ev Charging** Which Will Save Hundreds Bucks Per Month. (id:24801)
Rife Realty
721 - 28 William Carson Crescent
Toronto, Ontario
Discover refined living in this beautifully renovated 2-bedroom, 2-bath suite in the exclusive gated community of Hillside Ravines. Featuring two rare balconies with serene ravine views, this residence is thoughtfully upgraded with high-end finishes, a chef's kitchen, spa-inspired baths and a luxurious soaker tub built for two. Added convenience includes two parking spaces and two lockers.The open-concept layout is perfect for modern living, while large windows flood the space with natural light. Nestled in prestigious Hoggs Hollow, you'll enjoy access to top schools, fine dining, shopping and seamless transit and highway connections. Steps from nature trails, a golf course, and an off-leash dog park, this address offers the best of both city living and outdoor tranquility.Maintenance fees include all utilities, internet and cable, making this a truly exceptional opportunity for those seeking luxury,convenience, and nature at their doorstep. (id:24801)
Keller Williams Referred Urban Realty


