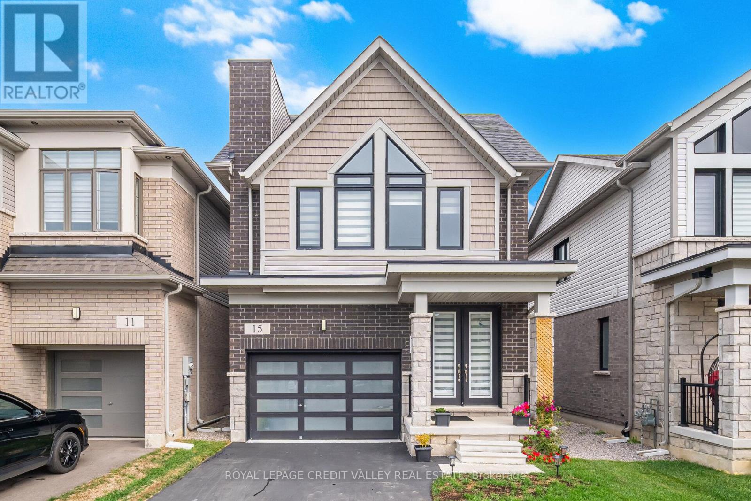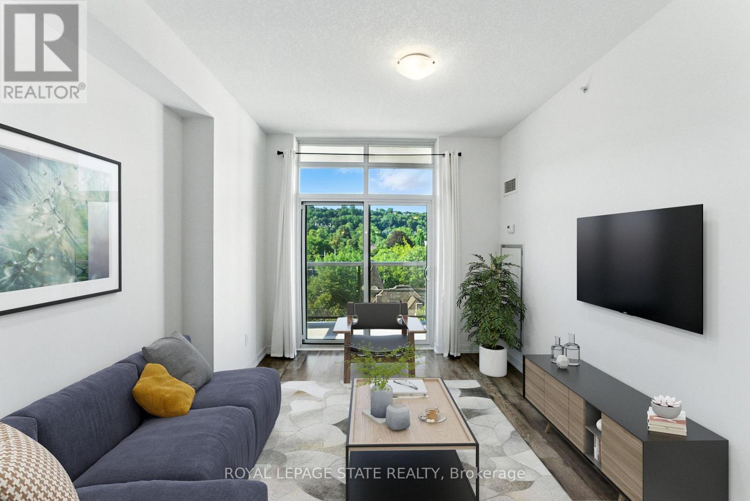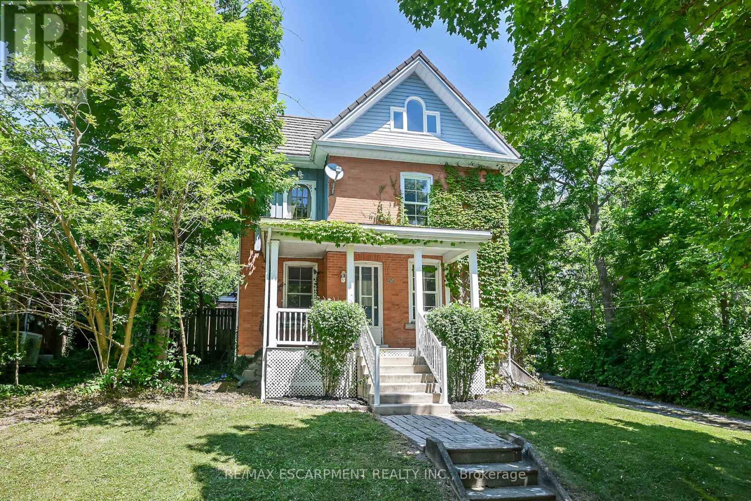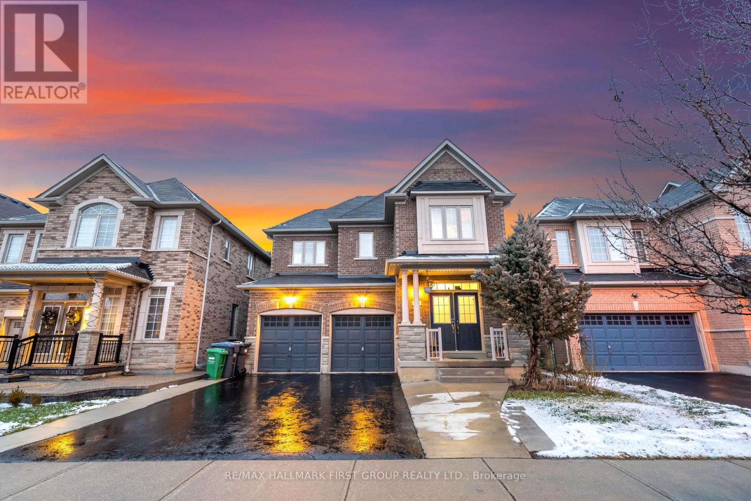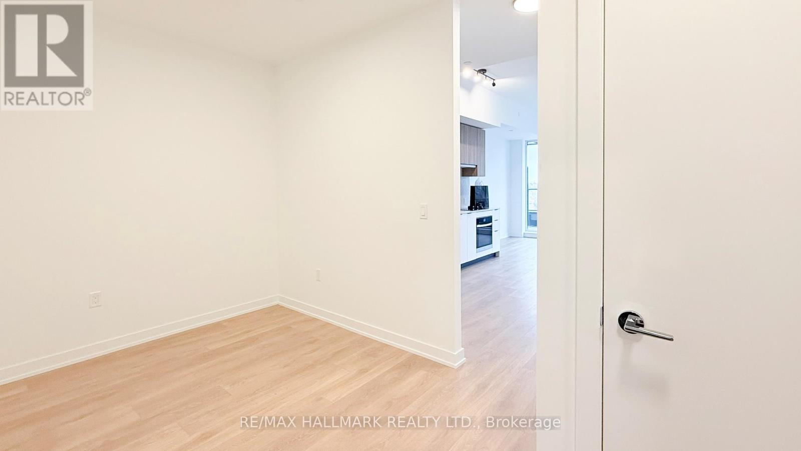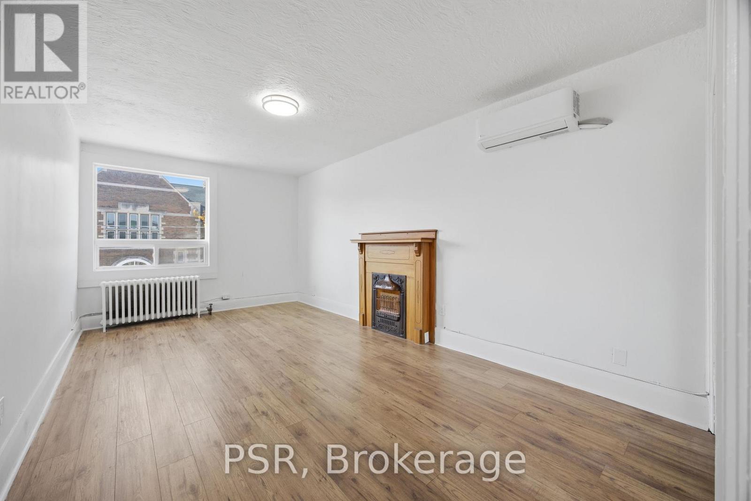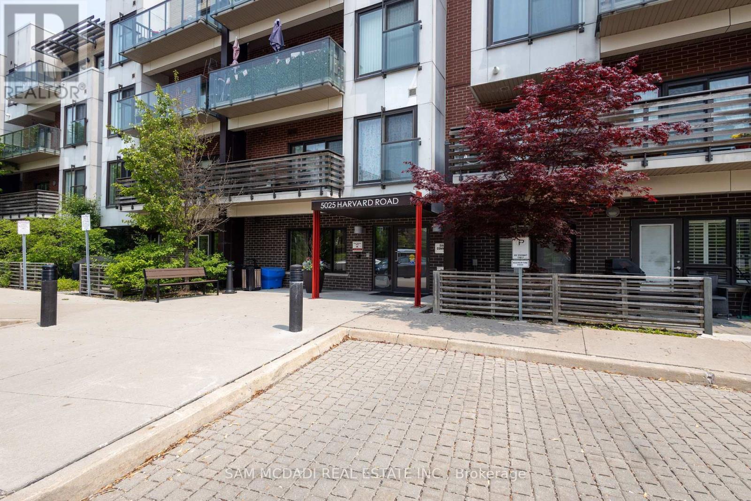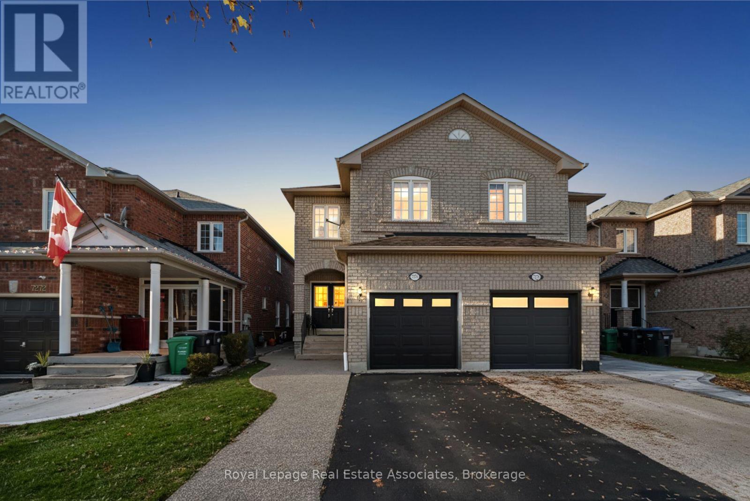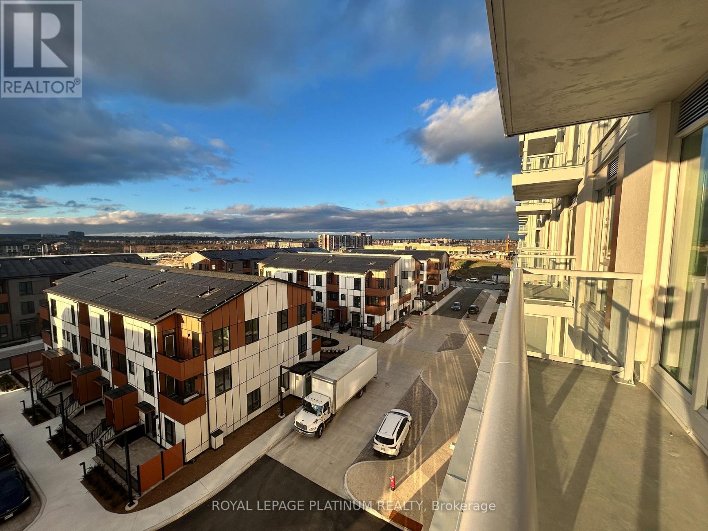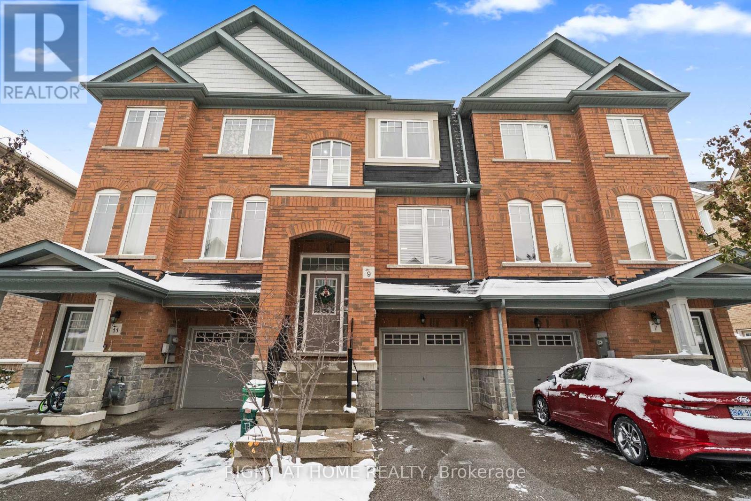15 Weylie Street
Hamilton, Ontario
Location! Location!! Location!!!, A practically designed 2 years old single family 4 Br home close to Hamilton International airport. More than $40,000 spent on upgrades. Double door entry leads to a open concept main floor with upgraded engineered hardwood floor and smooth ceiling. All Doors on main floor are upgraded to 8 feet high. All tiles in hallway, kitchen and breakfast area are upgraded 2'x1'.Custom fireplace in great room. Upgraded high end kitchen with quartz countertops, back splash and center island. connection for gas stove is available in kitchen. Top quality stainless steel Samsung appliances in kitchen,36" wide fridge with double door, wi-fi stove, dishwasher, microwave and range hood. Upgraded Oak stair case leads to a practical 2nd floor with lots of natural light. Master bedroom with walk-in closet and luxurious 5 pc in-suit washroom with double sink and upgraded fixtures.2nd floor laundry with upgraded Samsung washer, dryer and storage shelf.3 other spacious bedrooms. All window coverings are Zebra blinds. Central air conditioner. Rough in Center Vacuum. Unfinished basement with rough in washroom, furnace with central air cleaner, humidifier. Sump pump in basement. conveniently situated near Airport, amazon warehouse, shopping and transit (id:24801)
Royal LePage Credit Valley Real Estate
111 John Bricker Road
Cambridge, Ontario
Welcome to 111 John Bricker Road. Located in Cambridge's most sought after luxury neighbourhood- within the historic Village of Blair. Enjoy a tranquil park-like setting-situated on 1.42 acres, over one acre of wrought iron fully fenced lawn, surrounded on two sides by The Blair Conservation Area and Environmental Area. Outdoor living immersed in nature and exceptional landscaping- from salt water pool to pond and rock waterfall, welcome to your new oasis. 111 John Bricker exudes care and elegance throughout. French Chateau countryside inspired, with a total living space of 7,889 SF, enjoy this custom masterpiece- cathedral ceilings, exquisite details, marble tiles, natural stone, a mahogany front door and much more. Boasting a custom Ascona chef's kitchen equipped with high end built-in appliances, an oversized island and granite counters with an open concept view of the breakfast area and great room with an 8 foot fireplace. The main level primary bedroom includes a gas fireplace, a walk-out to a private deck, a luxurious ensuite complete with double sinks, a soaker tub and a separate glass-enclosed shower and spacious walk-in closet. Two additional generously sized bedrooms on the upper level, each with a walk-in closet and a shared ensuite. The lower level features a fully finished recreation room, exercise area, games area, a fourth bedroom, three piece bathroom and ample storage space. The outdoor living boasts plenty of seating and space for cooking around a unique stone wood burning fireplace constructed with over 50,000 lbs of Ontario quarry stone. Also enjoy- a heated pool surrounded by innovative Safescapes non slip outdoor surface. 111 John Bricker is everything imaginable- from the soaring ceilings to prestigious landscaping and every intricate detail in between this home is truly spectacular. Located minutes from 5-Diamond dining at Langdon Hall, major highways, scenic Grand River trails, and a short drive to schools and local amenities. (id:24801)
Sotheby's International Realty Canada
709 - 81 Robinson Street
Hamilton, Ontario
Step into stylish city living with this 2-bed, 1-bath condo at City Square, right in Hamiltons vibrant Durand neighbourhood. With cafés, cool boutiques, and foodie spots on James South and Locke Street just a short walk away, youll have the best of the city at your doorstep.Inside, 9-ft ceilings and floor-to-ceiling windows flood the space with light. The open-concept layout is perfect for hosting friends or cozy nights in, and the sleek kitchen complete with stainless steel appliances and quartz counters delivers serious wow factor. In-suite laundry? Yep. Private balcony with peaceful Escarpment views? Also, yes.The building has all the extras you want: a gym, party room, media room, and even an outdoor terrace to hang out with friends. Plus, your own underground parking spot and storage locker make life easy.Whether youre a first-time buyer, young professional, or just looking to upgrade your lifestyle, this condo delivers the perfect mix of modern living and urban convenience. Quick access to GO Transit, city buses, and the 403 keeps your commute simple. Note: some photos are virtually staged. (id:24801)
Royal LePage State Realty
94 Sutherland Street W
Haldimand, Ontario
Spacious Century Home with Huge Backyard & Tons of Potential! This 2.5-storey all-brick century home has loads of original character and plenty of space to grow, with 5+1 bedrooms and a ton of opportunity to make it your own. Sitting on an extra-deep 74 x 305 ft. lot, the property includes a 24 x 32 ft. detached double garage with a workshop, plus a big backyard with a fully fenced inground pool, hot tub with gazebo, and plenty of room to enjoy the outdoors. Youre just a quick walk to downtown Caledonia, steps from Centennial Elementary School, and a short walk to Kinsmen Park where youll find a splash pad, outdoor pool, sports fields, and the beautiful Grand River. Inside, the main floor features large living and dining room with hardwood floors and beautiful trim. The eat-in kitchen features stainless steel appliances, and at the back of the house youll find a mudroom with powder room and big pantry closet. Upstairs has three bedrooms, one with a laundry facilities, and a nicely updated 3-piece bathroom with a walk-in glass shower. The top floor adds three more bedrooms and a second full bath - great for big families or guests. Additional Info: Furnace/AC are about 12 years old, roof (12 yrs with 50 yr warranty), garage was built in 2009 with a new roof in 2012. Pool liner is 1 year old, pump is 5 years old. Hot tub is 14 years old and still going strong. The electrical system was recently inspected and certified by ESA in 2025. If you're looking for space, charm, and a chance to make a place truly your own, this could be the one! (id:24801)
RE/MAX Escarpment Realty Inc.
7 Blairmore Terrace
Brampton, Ontario
Fully Private And Newly Renovated Basement Apartment Has A Ground Level Separate Entrance With 2 Bedrooms. The Bathroom Includes Stand Up Shower, Toilet And Bathroom Vanity Set With A Mirror. Laundry Room Included, Contains New Modern Washer And Dryer And Brand New Dishwasher + 1 Car Parking. Location East Brampton, Nearest Intersection Is The Gore And Castlemore Also Highway 50 And Rutherford. Close To Bus Stops, Library, Grocery Stores, Banks, And Schools. 15 Minute Drive From Vaughan Mills And Bramalea City Centre. 5 Minute Drive From Hwy 427 And 407. The Neighbourhood Is Safe And Quiet. Looking For A Small Family Or Professional Couple. 1 Year Lease Required. No Pets Or Smokers First And Last Month Rent Deposit Required. Proof Of Employment And Credit Check. 2 Recent Paystubs. 2 References Including Last Landlord. (id:24801)
RE/MAX Hallmark First Group Realty Ltd.
617 - 1037 The Queensway
Toronto, Ontario
Experience modern urban living in this bright and stylish 1+1 bedroom condo featuring 9-ft ceilings, an open-concept layout. The spacious primary bedroom and the versatile den can serve as a second bedroom or a full home office. Enjoy added privacy on your balcony with the divider. This immaculate unit comes with a premium parking spot and a same-floor locker for unmatched convenience. Top-tier amenities include a fitness centre, yoga studio, party room, outdoor terrace with BBQs, kids' playroom, golf simulator, and co-working spaces. Located steps to Sherway Gardens, restaurants, Costco, IKEA, Cineplex, transit, and minutes to Hwy 427 and the Gardiner-this is luxury, comfort, and convenience all in one. (id:24801)
RE/MAX Hallmark Realty Ltd.
1 - 197 Roncesvalles Avenue
Toronto, Ontario
Bright and freshly updated 1 bedroom, 1 bath apartment in the heart of Roncesvalles Village, approx. 580 sq ft with tall ceilings, newer vinyl plank floors, and a charming original decorative fireplace as a focal point in the living room. Large windows offer excellent natural light, complemented by a skylight over the kitchen, creating a warm and airy interior. Modern kitchen with white cabinetry, subway tile backsplash, full-size appliances and convenient in-suite Samsung washer/dryer. Sizeable bedroom with closet and window. Equipped with a split A/C unit for year-round comfort. Located directly on Roncesvalles Ave with immediate access to some of the city's best cafés, restaurants, boutique shops and daily conveniences. Streetcar at the doorstep, minutes to High Park, Sorauren Park, and easy access downtown or the waterfront. A perfect blend of character and convenience in one of Toronto's most walkable neighbourhoods (id:24801)
Psr
211 - 5025 Harvard Road
Mississauga, Ontario
Step into style and comfort with this bright, open-concept 2-bedroom 2-bathroom condo in the vibrant Churchill Meadows community. Designed with functionality and flair, this thoughtfully laid-out unit is ideal for professionals, first-time buyers, or anyone seeking convenience in a well-connected neighbourhood. Inside, you'll be welcomed by soaring 9-foot ceilings and sun-filled windows that bathe the space in natural light. The contemporary kitchen is both sleek and practical, featuring granite countertops, stainless steel appliances, and a large centre island, perfect for everyday dining. Enjoy seamless flow from the living area to your private balcony, offering a quiet view that's perfect for morning coffee or relaxing after a long day. Durable laminate flooring throughout adds warmth and continuity. This well-maintained building includes lifestyle-friendly amenities: a full fitness centre, a party room, community green space, and a playground. For added ease, the unit comes with one parking space, a dedicated locker for extra storage, and in-suite laundry. Situated just minutes from Erin Mills Town Centre, Credit Valley Hospital, top-rated schools, transit options, and major highways - 403, 401 & the QEW. This location offers unmatched access to everything you need. (id:24801)
Sam Mcdadi Real Estate Inc.
150 Father Tobin Road
Brampton, Ontario
Very good location at Torbram and Father Tobin and Very easy access to Bus and all amenities such as bus, park, school, banks, Tim Hortons and more. (id:24801)
Homelife/miracle Realty Ltd
7276 Lowville Heights
Mississauga, Ontario
Welcome To 7276 Lowville Heights, A Beautifully Renovated Semi-Detached Home In Mississauga's Highly Sought-After Lisgar Community. Completely Updated In 2020, This Modern Residence Offers Over 1200 Sq Ft + A Fully Finished Basement. With 3+1 Bedrooms & 3 Washrooms. A Stylish Open-Concept Layout With Premium Flooring, Pot Lights, And A Bright, Contemporary Design Throughout. Featuring 3 Bedrooms And 3 Bathrooms, This Home Provides Comfortable Family Living With A Spacious Main Level, A Sleek Updated Kitchen With Quartz Countertops And Stainless Steel Appliances, And A Walkout To A Private Backyard With A Deck, Fire Pit, And Powered Garden Shed-Perfect For Relaxing Or Entertaining. The Finished Basement Adds Valuable Additional Living Space, Ideal For A Recreation Room, Home Office, Or Media Area, Along With A Convenient Laundry/Utility Room. The Primary Suite Offers A Walk-In Closet And A Modern 4-Piece Ensuite, While Two Additional Bedrooms Provide Ample Space For Family Or Guests. With A Single Car Garage, Parking For Three Cars, And Thoughtful Upgrades Throughout, This Home Seamlessly Combines Comfort And Style. Ideally Located Close To Major Highways For An Easy Commute, And Steps From Public Transit, Parks, Shopping, Restaurants, And All The Amenities Lisgar And Mississauga Have To Offer-7276 Lowville Heights Is A Truly Exceptional Opportunity. (id:24801)
Royal LePage Real Estate Associates
20 All Nations Drive
Brampton, Ontario
Stunning brand-new Daniels MPV2 West Tower condo in Mount Pleasant Village! This bright and modern 1+Den, 1 Bath suite offers 547 sq.ft. of interior space + 70 sq.ft. balcony with an open-concept layout, 9' smooth ceilings, upgraded frameless glass shower, quartz counters, designer tiles, and laminate throughout. Beautiful kitchen with centre island and stylish custom cabinetry. Spacious den ideal for a home office. Large walk-out balcony perfect for relaxing or entertaining. Includes 1 underground parking (EV rough-in) and 1 locker. Eco-conscious building featuring energy-efficient heat-pump HVAC & ERV system. Exceptional building amenities: gym/fitness centre, co-working space, kid's club, games lounge, indoor party room, outdoor BBQ & dining area, and the Circular Economy Hub promoting sustainable living. Steps to Mount Pleasant GO, major retailers, parks, highly rated schools, community hubs, and easy access to highways & public transit. No pets, no smoking. Tenant pays 100% of utilities. Tenant insurance required. (id:24801)
Royal LePage Platinum Realty
9 Magdalene Crescent
Brampton, Ontario
Welcome to this beautifully designed 3-storey townhouse in Brampton's highly desirable Heartlake community - a location known for its family-friendly streets, top-rated schools, unmatched convenience, and excellent transit connectivity.This full brick-and-stone freehold townhouse offers incredible value with a separate rental suite on the main floor, complete with its own kitchen and private entrance. Currently rented for $900/month, this unit provides an outstanding mortgage-offset opportunity, making homeowner ship easier for first-time buyers or offering an instant positive cash flow for investors.Step into a bright, open-concept living room featuring large windows that pour in natural light, creating an inviting and airy atmosphere. The modern kitchen is upgraded with quartz countertops, stainless steel appliances, and sleek cabinetry, and is seamlessly combined with a spacious dining area - perfect for hosting family dinners or entertaining friends.The upper level features 3 generous bedrooms, including a comfortable primary suite with a well-appointed 4-piece ensuite. Each room offers great closet space and natural light, making this home functional and family-ready.Located just minutes from Heart Lake Conservation Area, top schools, neighbourhood parks, and major transit routes - including local bus stops and GO Transit connections - this property ensures unmatched convenience. You're also close to Trinity Commons Mall, SmartCentresBrampton, grocery stores, restaurants, fitness centers, and essential services. Nearby access to Hwy 410, top medical clinics, and Brampton Civic Hospital makes daily life effortless.Whether you're a savvy investor or a growing family seeking comfort, convenience, and income support, this home checks all the boxes. A perfect starter home in one of Brampton's most sought-after pockets. (id:24801)
Right At Home Realty


