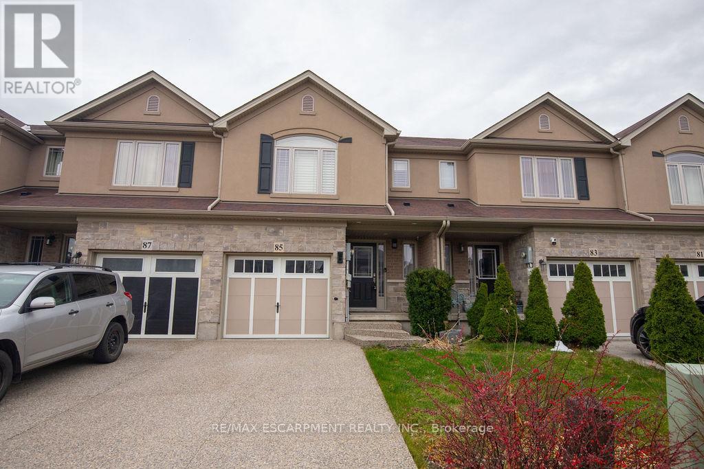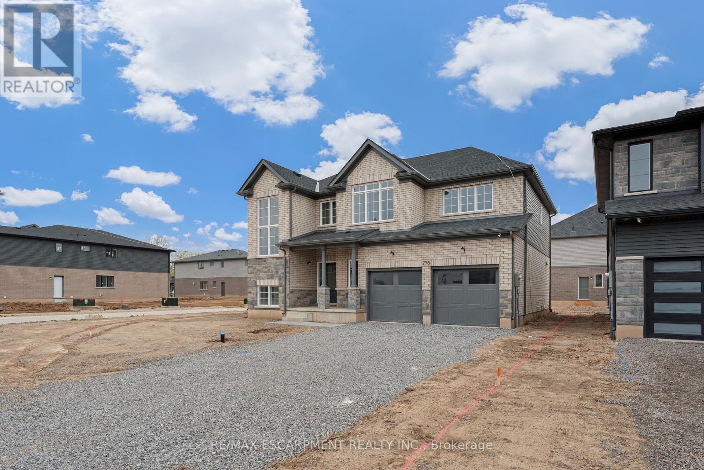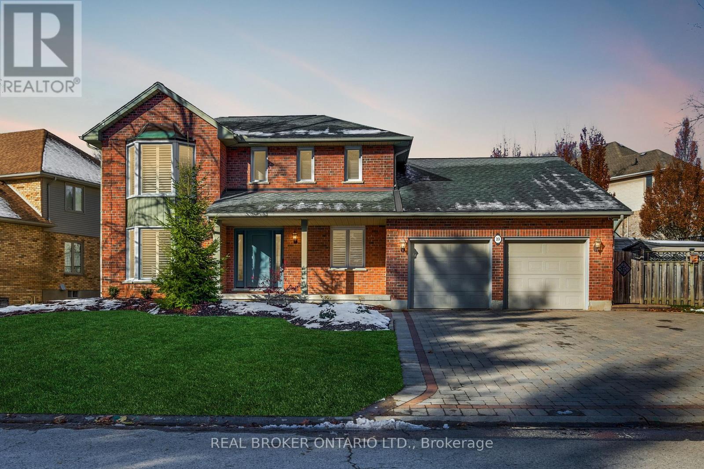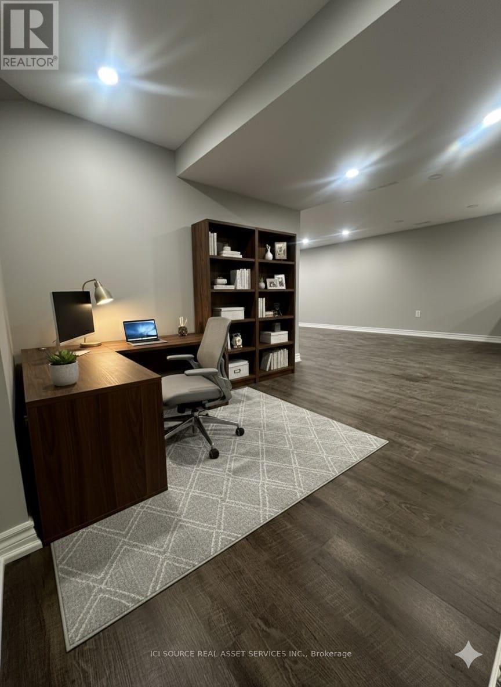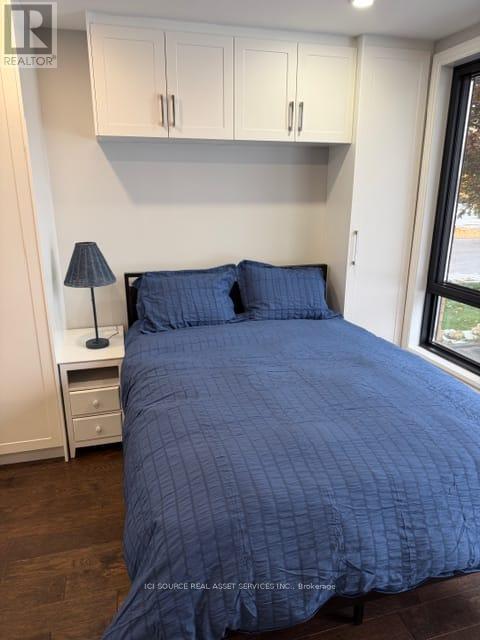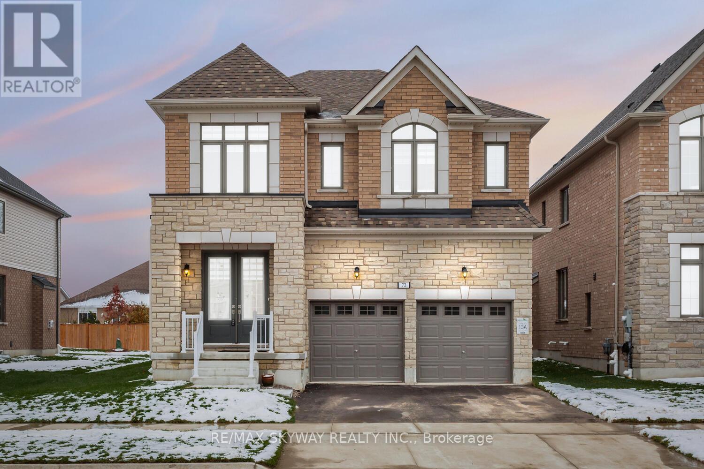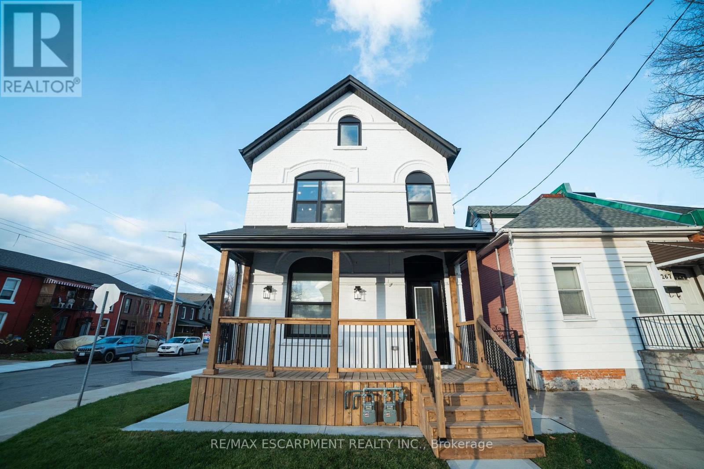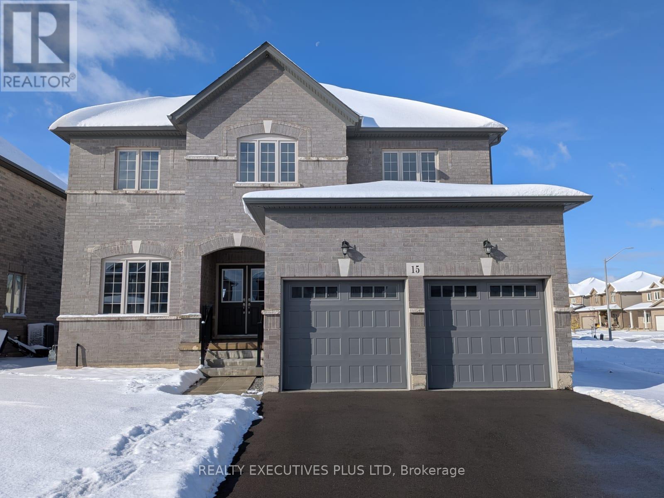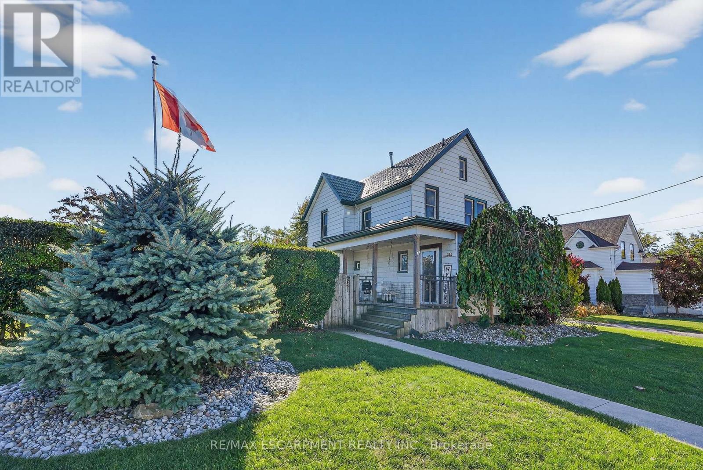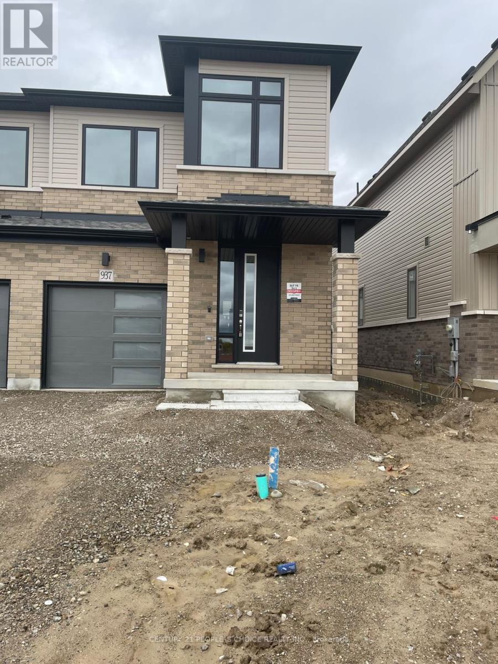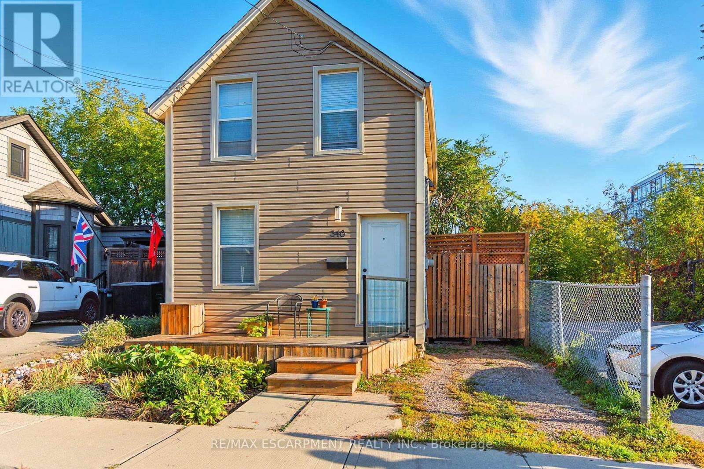85 Chamomile Drive
Hamilton, Ontario
Gorgeous Freehold Townhome, no condo fees! Stunning Freehold Townhome offers large rooms, open concept, loads of upgrades, pot lights, laminate floors, granite countertops, crown moulding, extended full-size pantry, exposed concrete driveway, finished basement, camera system, and a full backyard deck. Close to schools, parks, shopping, buses, and easy access to Linc. (id:24801)
RE/MAX Escarpment Realty Inc.
778 Bradford Avenue
Fort Erie, Ontario
Welcome to 778 Bradford Avenue - a spacious and thoughtfully designed 4-bedroom, 3-bathroom detached home offering 2,560 square feet of comfortable living space. This beautifully laid-out home features a double car garage with convenient inside entry, a garage door transmitter, and a wireless entry keypad for added ease and security. The main floor boasts a modern kitchen complete with a large island, generous pantry, and dedicated setups for a cooktop, wall oven, and built-in microwave - perfect for the home chef. Upstairs, a bright and versatile loft offers the ideal space for a home office, kids' play area, or cozy reading nook. The primary bedroom serves as a true retreat with a spacious walk-in closet and a luxurious 5-piece ensuite. The second floor also includes a full laundry room for added convenience. The basement features a separate entrance and is partially finished, providing excellent potential for an in-law suite, rental income, or additional living space. Perfectly suited for families or multi-generational living, this home checks all the boxes for space, functionality, and future possibilities. Don't miss your chance to make 778 Bradford Ave your next address! Alliston Woods is more than just a place to live - it's a vibrant community that offers the perfect blend of small-town charm, natural beauty, and endless amenities. Imagine waking up to breathtaking sunrises over the Niagara River, exploring the scenic trails, and enjoying the town's big personality. (id:24801)
RE/MAX Escarpment Realty Inc.
23 Chestnut Hill
London South, Ontario
Homes like 23 Chestnut Hill don't come up often in this part of Byron. From the moment you step inside, you feel that comfortable, neighbourly feel paired with the kind of upgrades and living spaces families dream of.The main living space is the showstopper, with tall ceilings, rich beams, a brick fireplace, and large windows overlooking the backyard retreat. The flow into the custom Duo-built kitchen makes everyday life simple, with a quartz huge island, Thermador appliances, double sinks, wine fridge, and endless prep space.Major upgrades give peace of mind: new windows and front door (2025), new furnace and AC (2022), updated pool and hot tub pumps, 200 amp panel, heated floors in three bathrooms, custom closets, and irrigation system.Outside is your own private resort. Enjoy the heated saltwater sport pool, hot tub, astroturf pad, terraced gardens, and multiple patios perfect for relaxing or hosting.The finished lower level adds even more flexibility with a bright family room, bonus rooms, full bath, and wall-to-wall storage. With trails, Boler Mountain, parks, and great schools nearby, this is a rare chance to own a move-in-ready home in a sought-after pocket of Byron. (id:24801)
Real Broker Ontario Ltd.
B - 44 Patterson Avenue
Brantford, Ontario
Highlights: 2 Bedrooms / 1 Bathroom. Spacious Basement Apartment. Private Laundry. Driveway Parking. Outdoor Space. Ideal for those seeking comfort, convenience, and a well-appointed living space. *For Additional Property Details Click The Brochure Icon Below* (id:24801)
Ici Source Real Asset Services Inc.
C - 44 Patterson Avenue
Brantford, Ontario
Bright and beautiful, furnished bachelor apartment. Brand new construction. In suite laundry. Huge beautiful courtyard patio for outdoor entertaining. Parking. Separate hydro. Close to schools, parks, public transportation and the 403. Truly a lovely space.*For Additional Property Details Click The Brochure Icon Below* (id:24801)
Ici Source Real Asset Services Inc.
72 Paperbirch Drive
Cambridge, Ontario
Must See **Newly build (in 2024) Fully Upgraded Detached Home with **5 Bedrooms with 4 Washrooms. Master bedroom w/ensuite washroom** Enjoy 9-Feet Ceilings On The Main Floor with Pot lights & chandeliers up to Kitchen** A Spacious Kitchen With Quartz Countertops & Backsplash **Chef style fully renovated kitchen with waterfall island **Extended Upper Cabinets & B/in Stainless steel upgraded Appliances ** This Home Is Loaded With Upgrades, Including Beautiful Tiles on Main Floor Hardwood Flooring, And Matching Natural Oak Stairs. 8 Feet Doors and Double Door Closets all over Main Floor. Separate Entrance to the Basement have potential for future. Quite family neighbourhood** Close To The Pond, Park, School, Convenience Store all other amenities. (id:24801)
RE/MAX Skyway Realty Inc.
1 - 265 Robert Street
Hamilton, Ontario
Welcome to 265 Robert Street, Unit #1. This beautifully renovated one-bedroom plus loft apartment offers bright, open living in Hamilton's desirable Landsdale neighbourhood. Located just steps from Hamilton General Hospital, with easy access to both West Harbour and Hamilton GO Centre stations (under 1.5 km away), it's perfectly situated for convenience. Public transit and bike lanes are right outside your door, making it simple to get around the city. The unit features plenty of natural light, a spacious front porch, and the added comfort of in-unit laundry. Thoughtfully updated throughout, this space is ideal for anyone looking to enjoy modern living in a central Hamilton location. The versatile loft can also serve as a second bedroom, home office, or additional living space-offering flexibility to suit your lifestyle. (id:24801)
RE/MAX Escarpment Realty Inc.
15 Venture Way
Thorold, Ontario
Brand New Never Lived In Amazing All Brick Detached Home! This is the opportunity to move into a brand new home with upgraded features without the wait! The wonderful layout has maximized the opportunity for an abundance of sunshine. The open concept kitchen and familyroom is enhanced by the cathedral ceiling creating great space for entertaining and family time. The four bedrooms upstairs are highlighted by the primary bedroom with a lavish ensuite and two walkin closets. The lower level future potential was well considered when the builder added a separate private entrance and the windows allow more natural light. The finished full bathroom in the lower level is waiting for the new owner to design the rest of the additional living space to address their own personal requirements. Don't miss out on new, upgraded, inviting, family neighbourhood! (id:24801)
Realty Executives Plus Ltd
261 Gilmore Road
Fort Erie, Ontario
MODERN LIVING, SMALL-TOWN HEART ... 261 Gilmore Road in Fort Erie sits on a large, L-SHAPED corner property that radiates curb appeal with its classic wrap-around porch and thoughtfully updated interior. RENOVATED in 2021, this 2-storey home strikes the ideal balance between modern convenience and timeless character, offering space for both relaxation and entertaining. Step through the welcoming foyer into a bright, OPEN CONCEPT living and dining area, where pot lights and LVP flooring create a warm and inviting flow. The L-shaped layout maximizes both light and space, leading into a stylish kitchen featuring a peninsula breakfast bar w/stone countertop, sleek black stainless steel appliances, and a large pantry - an everyday chef's kitchen in both design and practicality. Just off the back MUDROOM, the MF laundry and 3-pc bath add everyday ease, while a main floor den offers flexibility as a third bedroom or home office. Upstairs, find two spacious bedrooms, including a spacious bedroom with LOFT ACCESS and another with a large closet, complemented by a modern 3-pc bath. The lower level provides ample storage, a cellar, and two crawl spaces for utilities. Step outside to your private, fully fenced BACKYARD OASIS, featuring an above-ground pool, hot tub, and hard-top gazebo on a wrap-around deck - perfect for summer evenings under the stars. A flagstone firepit and garden pond complete this SERENE RETREAT. With a U-shaped driveway accommodating up to six vehicles, practicality meets pleasure at every turn. Recent updates include metal roof & metal siding plus a 2021 furnace & A/C and for peace of mind. Ideally located near parks, the library, Fort Erie Racetrack, golf & country clubs, and the Peace Bridge, this home offers the best of small-town living with modern style and unbeatable convenience. CLICK ON MULTIMEDIA for video tour, drone photos, floor plans & more. (id:24801)
RE/MAX Escarpment Realty Inc.
937 Douro Street
Stratford, Ontario
Brand New End Unit Townhome in Avon Park - Move-In Ready! Welcome to one of the first homes available in Avon Park by Cachet Homes, located in Stratford's desirable east end. This 3-bedroom, 3-bathroom end unit townhome blends bright, modern design with a smart, functional layout-perfect for families and professionals alike. Main Level Highlights: Open-concept living, dining, and kitchen-ideal for entertaining Stylish 2-piece powder room Sleek finishes and abundant natural light Upper Level Features: Spacious primary suite with a luxurious 5-piece ensuite and oversized walk-in closet Two additional bedrooms and a full bathroom Convenient second-floor laundry with generous storage Additional Perks: Fully equipped with appliances and garage door opener EV outlet ready for electric vehicle owners Prime Location: Close to shopping, restaurants, and everyday amenities Quick highway access to the KW Region. This home is move-in ready and available immediately-be the first to call it yours! (id:24801)
Century 21 People's Choice Realty Inc.
188 Stinson Street
Hamilton, Ontario
Nestled in the heart of the sought-after Stinson neighbourhood, this charming Victorian double-brick home blends historic character with modern potential. Just steps from the beautifully restored Stinson School Loft Project, this property offers a unique opportunity to own a piece of Hamilton's architectural heritage. Much of the original woodwork remains intact, including stunning trim, a classic fireplace mantel, hardwood floors, and elegant pocket doors-perfectly preserved and ready for restoration. The main floor kitchen walks out to a fully fenced backyard, ideal for outdoor entertaining or quiet relaxation. A standout feature is the recently renovated third-floor loft/attic space. With newer flooring, updated kitchen and bath, and a spacious, light-filled layout, this flexible area could serve as a spectacular primary suite, home office, studio, or family room. Full of charm and potential, this home invites the right buyer to bring their vision and complete the transformation in one of Hamilton's most character-rich communities. (id:24801)
Royal LePage State Realty
346 Hunter Street W
Hamilton, Ontario
Detached century home in the Locke Street neighbourhood. Located steps from shops, cafes, and restaurants on Locke Street South. Main floor features open-concept living and dining areas, an eat-in kitchen, and main-floor laundry. Upstairs offers a primary bedroom with walk-in closet, a second bedroom, and full bath. Side yard and driveway parking. Walk to GO station, quick access to Highway 403. Updated gas furnace, 100 amp electrical panel, and copper wiring. (id:24801)
RE/MAX Escarpment Realty Inc.


