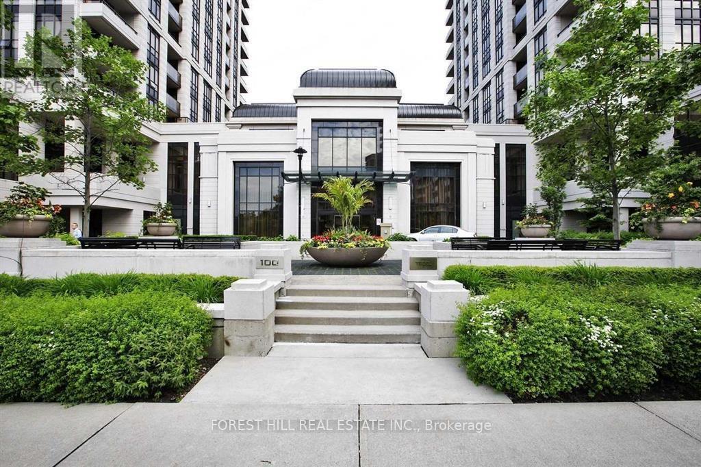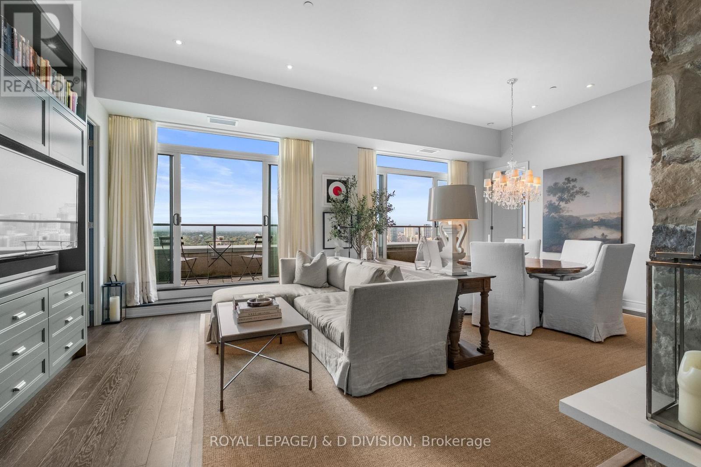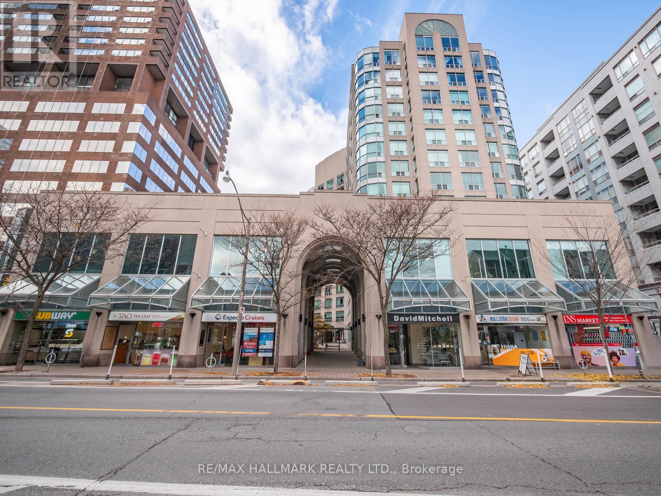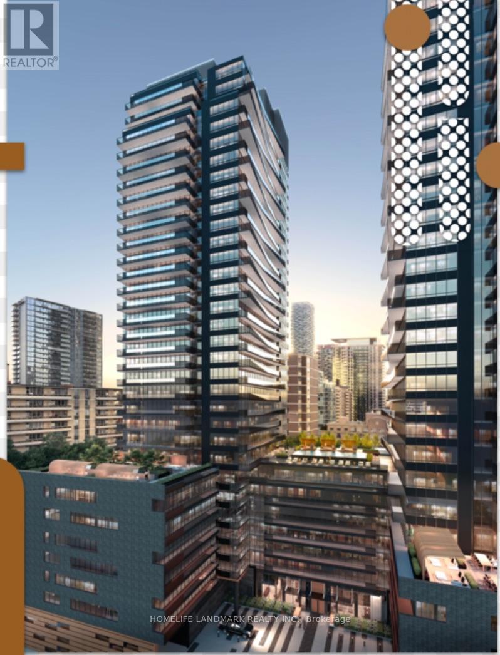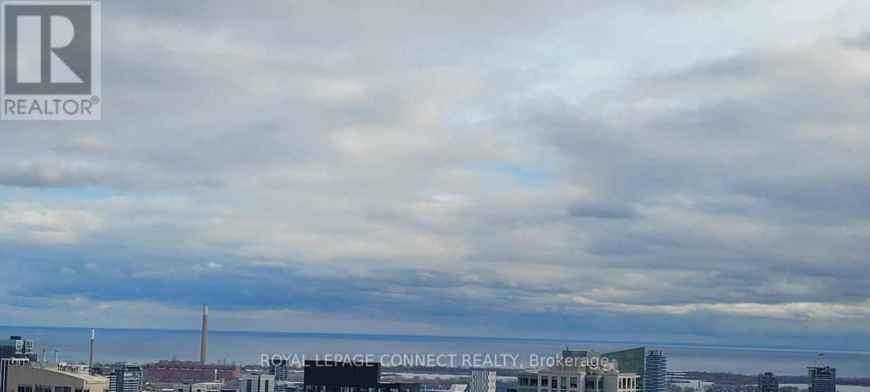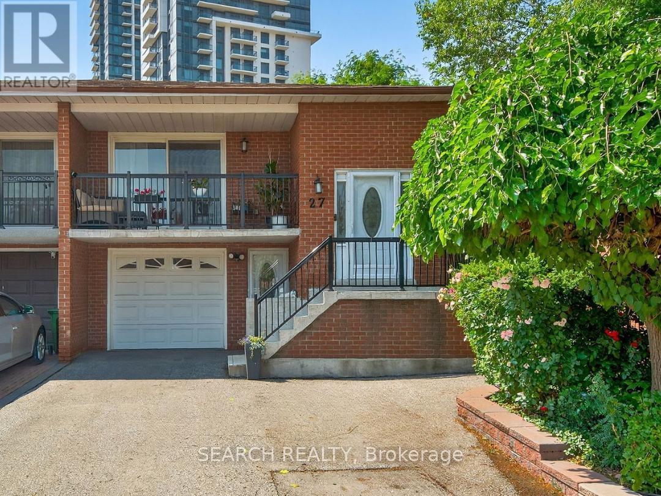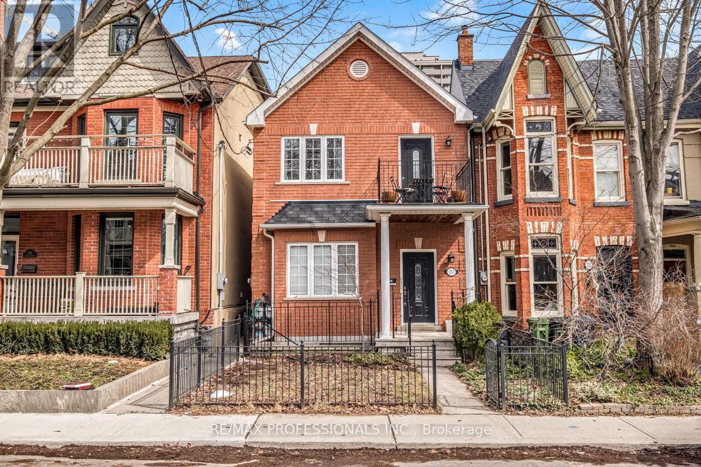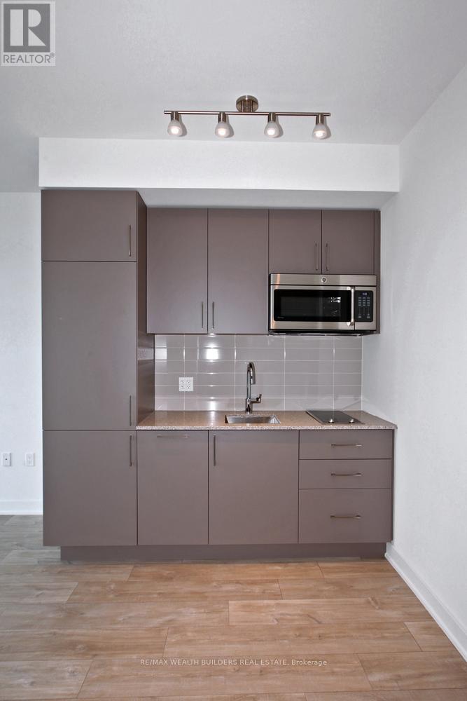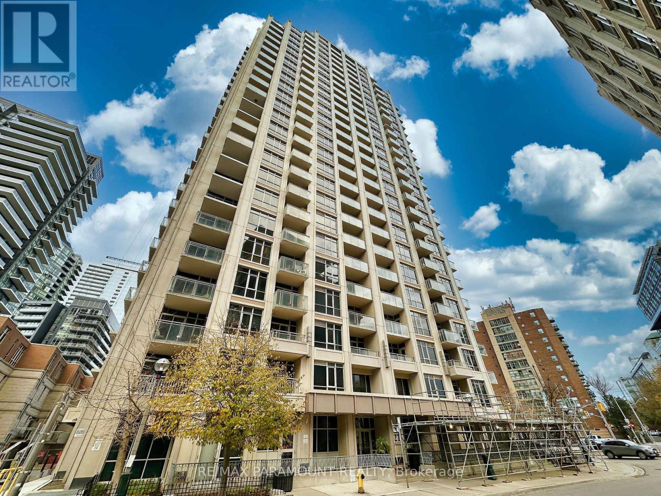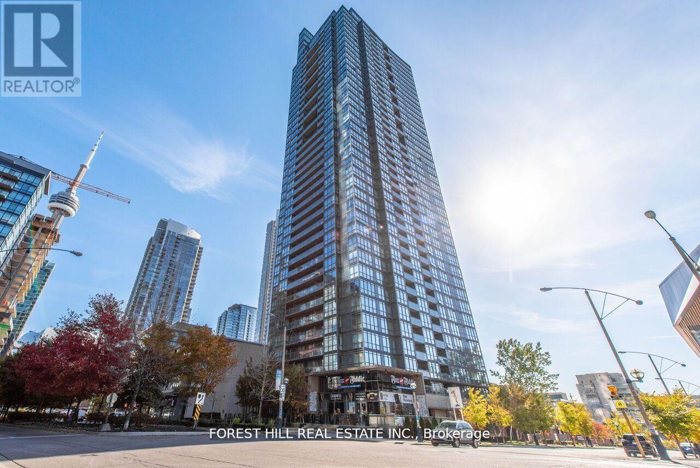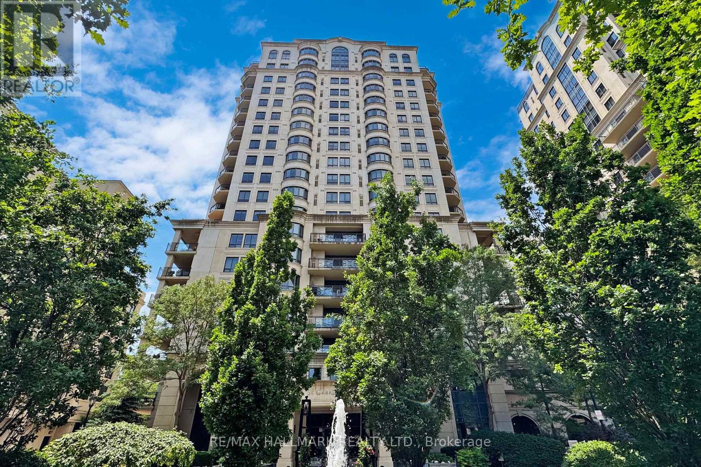223 - 100 Harrison Garden Boulevard
Toronto, Ontario
Fully Furnished Unit With Everything You Need For Your Short Term Stay. Just Pack Some Clothes. You Are Minutes Walk Away From Numerous Shops, Restaurants, Supermarkets, And More. Green Parks, Bike Racks And Pool For Keeping In Shape, Building Has Gym And La Fitness Or Goodlife Walking Distance. Ttc & Subway, Highway 401 Very Close Walk Or Take Free Shuttle Service Picks You Up And Drops You Off From The Subway Station. (id:24801)
Forest Hill Real Estate Inc.
1908 - 111 St Clair Avenue W
Toronto, Ontario
Rising above the city on the 19th floor, this residence is more than a home-it's a statement. A full-width balcony with gas line spans the suite, with four walkouts that open to forever views over Forest Hill. Dramatic 11-foot ceilings and walls of floor-to-ceiling glass flood the space with natural light, creating a seamless connection between the interior and skyline beyond. Inside, thoughtful design meets uncompromising luxury. The custom Cameo kitchen-appointed with Wolf and Sub-Zero appliances-anchors the home as both a showpiece and a chef's delight. A floor-to-ceiling custom stone biofuel fireplace adds warmth and quiet sophistication to the expansive living and dining area, setting the tone for evenings spent in style. With 1,471 sq. ft., the layout balances flexibility and flow with the ideal two bedroom split plan plus a versatile den or office with stunning custom millwork, three spa-inspired baths inclusive of a powder room, and a full laundry room. The balcony offers a gas line for a BBQ, blurring the line between indoor and outdoor living. This rare offering includes private elevator access (exclusive to the 19th floor and above) and direct elevator access to your parking and locker room. (Ask about additional parking). Enjoy exclusive access to a private gym reserved solely for residents for the 19th floor and above + unlimited access to the 20,000 square foot Imperial Club complete with golf simulator, indoor pool, gym, party room, media room, sound studio, theatre room ++. Enhanced pet policy allows pets up to 40 kg (88lbs) for residences on the 19th floor and above. Longos, LCBO and Starbucks on the ground level! Streetcar at your front door! This is a lifestyle defined by elegance, comfort, and meticulous attention to detail. (id:24801)
Royal LePage/j & D Division
809 - 942 Yonge Street
Toronto, Ontario
Welcome to The Memphis - a quiet, beautifully maintained oasis perfectly positioned between Yorkville and Rosedale. This fully renovated 1 bedroom + den suite offers 707 sq ft of bright, thoughtfully designed living space with large south-facing windows that fill the home with natural light and provide a calm courtyard view. A true turnkey opportunity in one of Toronto's most coveted neighbourhoods.The suite has been meticulously upgraded throughout. The bespoke kitchen features custom cabinetry, quartz counters, a breakfast bar, and stainless-steel appliances - ideal for cooking, entertaining, or enjoying a quiet morning coffee. The renovated spa-inspired bathroom feels fresh and modern, while the engineered wood flooring and high baseboards add a crisp, elegant finish. The spacious primary bedroom easily accommodates a king-size bed, and the large den offers versatility as a dining room or dedicated home office.The Memphis is known for its exceptional care and peaceful atmosphere, all while being steps to the best of Yorkville - shops, bars, restaurants, Whole Foods, City Market, Eataly, lush parks, transit, and both subway lines. Building amenities include a 24-hour concierge, gym, sauna, party/meeting room, billiards room, visitors parking, and a stunning rooftop terrace. All utilities are included in the maintenance fees, adding convenience and value. A beautifully renovated, move-in-ready home in the heart of the city - this is the one you've been waiting for. (id:24801)
RE/MAX Hallmark Realty Ltd.
615 - 117 Broadway Avenue
Toronto, Ontario
Luxury brand new Line 5 Condo Yonge/Eglinton. Rarely 3-bedroom with SE exposure, Outstanding amenities, full fitness centre, yoga and meditation studio, sauna, pet spa, co-working lounge, guest suites, rooftop terrace with BBQs and firepits, 24/7 concierge, and more. Located in one of Toronto's most vibrant and convenient neighbourhoods, step to the future Eglinton Crosstown LRT, top-rated schools, shops, dining, cafes, parks, and easy access to highways and transit. (id:24801)
Homelife Landmark Realty Inc.
Ph4401 - 110 Charles Street E
Toronto, Ontario
Experience luxury living in the heart of Yorkville with this Stunning 2+1 bedroom Penthouse suite. Spanning 1,451 sq ft, this High-end Executive condo offers Soaring 12-foot ceilings, Floor-to-ceiling Windows, and Breathtaking Views of Lake Ontario and Downtown Toronto. The chef-inspired kitchen features brand new cabinetry, a large quartz island, and matching quartz countertops. Enjoy hardwood flooring throughout, motorized blinds, two private balconies, and spacious living areas. Both bedrooms offer spa-like ensuite baths, with a walk-in closet in the primary. The large den is ideal for a home office or guest space. Residents enjoy resort-style amenities, including a rooftop pool, hot tub, steam room, fully equipped gym, library, BBQ area, and stylish party room. One parking spot and one locker included. A rare opportunity to lease a luxurious penthouse in one of Toronto's most prestigious neighbourhoods. Now Freshly Cleaned & Painted!!! Utilities Included! (id:24801)
Royal LePage Connect Realty
Upper - 27 Hickorynut Drive
Toronto, Ontario
Welcome to the Heart of Pleasant View! Step into this beautifully updated upper-unit home, designed for comfort, style, and modern living. This move-in-ready gem features a bright, open-concept living and dining area filled with natural light, creating a warm and inviting atmosphere. The fully renovated kitchen is a chef's delight, complete with stainless steel appliances, sleek cabinetry, and plenty of storage. Upstairs, you'll find three spacious bedrooms with ample closet space and a modern bathroom with tasteful finishes. One parking space available for an additonal $100.00 per month. All Utilities to be shared equally (50/50) with the tenant. Located in a quiet, family-friendly neighbourhood, you're just minutes from TTC, Hwy 401/404, Fairview Mall, top-rated schools, parks, and local amenities. Whether you're starting your day or relaxing in the evening, this home offers the perfect blend of style, comfort, and convenience. (id:24801)
Search Realty
Lower - 213 Major Street
Toronto, Ontario
Live in the heart of the Annex! This bright and inviting 2-bedroom basement apartment combines comfort, style, and unbeatable location. Featuring 8 -ft ceilings, approx. 900 sq.ft. of thoughtfully designed space, and an open-concept kitchen, living and dining area perfect for modern living. Enjoy ensuite laundry and a quiet, tree-lined street just steps from the subway, shops, cafes, and parks. Minutes to U of T, Yorkville, Queen's Park, UHN hospitals, The ROM, AGO & more - convenience and character in one great home! ** Application Requirements: TREB rental application, references, credit report, valid ID, employment letter, recent pay stubs or NOAs for self-employed applicants** (id:24801)
RE/MAX Professionals Inc.
1219e - 576 Front Street W
Toronto, Ontario
Beautiful and spacious, this large one-bedroom suite in the highly sought-after Minto Westside offers over 550 square feet of well-designed living space. The unit features a generous primary bedroom complete with a closet outfitted with built-in shelving. Enjoy stylish hardwood flooring throughout, built-in appliances, and upgraded kitchen finishes. Blinds have already been installed for your convenience. Located in an incredible area, the property will include on-site amenities such as a grocery store, LCBO, gym, pool, and more. Just steps away from the Distillery District, St. Lawrence Market, restaurants, shopping, and transit, this is urban living at its finest. (id:24801)
RE/MAX Wealth Builders Real Estate
Lph2603 - 21 Grand Magazine Street
Toronto, Ontario
Experience luxury waterfront living in this fully furnished, designer-renovated sub-penthouse at West Harbour City. With over 2,100 sq ft of open-concept space and floor-to-ceiling wraparound windows, this stunning corner unit offers panoramic, unobstructed views of the lake. Fully transformed with over half a Million in upgrades and renovations, the suite features a custom layout with two oversized bedrooms, each with walkouts to one of three private balconies. The primary suite includes a spa-like 4-piece ensuite, while the spacious eat-in kitchen flows into a massive living and dining area perfect for entertaining. Freshly painted and finished with top-of-the-line furnishings, this turnkey residence is ideal for professionals, athletes, or anyone seeking space, privacy, and sophistication in the heart of the waterfront. (id:24801)
RE/MAX Paramount Realty
388 Oakwood Avenue
Toronto, Ontario
Nestled In The Heart Of Vibrant Oakwood Village Community, This Stunning Fully Custom Designed and Renovated Home features over 2500 Square Feet Of Living Space. Top Quality Finishes And Meticulous Attention To Every Detail. High-End Custom Light & Plumbing Fixtures, Smooth Ceilings Thru-Out and Pot Lights Galore! Heated Washroom Floors upstairs. Main Floor Well Equipped With Spacious Living, Linear Custom Fireplace & Sun-Filled Family Area. Dream kitchen with High end Stainless Appliances Including Electric Range, Built-In Oven, Microwave, Oversized Custom Island With Breakfast Seating, Great Living Functionality With Open Layout, Accent walls in the Dining Area. High Ceilings on Main Floor. Custom Millwork and fireplace, Wide Oak Flooring, Natural Lights, this house has been spray foamed so no noise from the street. Ample parking spaces in Backyard. Bedrooms with custom closets. Jack and Jill Washroom. Laundry on the second floor. Lot Size as per MPAC. The Location Is Midtown At Its Finest With Min To Subway, Walk To Restaurants And Cafes etc. High-End Custom Light & Plumbing Fixtures. **EXTRAS** Potential for Laneway suite/House ( to be verified with City) . (id:24801)
Homelife/miracle Realty Ltd
Ph01 - 15 Fort York Boulevard
Toronto, Ontario
One of a kind penthouse on the 48th floor, offering over 1,700 sq. ft. of elevated living space with panoramic views of the city, lake, and sunsets.This northwest corner suite features a full-length balcony that stretches from the primary bedroom to the den, with walkouts from both bedrooms and the den. A separate north-facing balcony off the living room offers a direct view of the CN Tower, while a private terrace at the corner of the unit is perfect for entertaining complete with a gas-line hookup and an included BBQ.Inside, the expansive open-concept living and dining area is complemented by a modern kitchen with high-end appliances, built-in wine fridge, and custom media cabinet. The spacious primary bedroom includes a fireplace, a luxurious walk-in closet, and a spa-like ensuite with double sinks.Thoughtfully designed for both comfort and functionality, this penthouse features integrated ceiling speakers, remote-controlled blinds, and smart home lighting (Somfy and Lutron systems). A spacious laundry room with a sink and freestanding washer and dryer adds everyday convenience. The TV and all its equipment are also included.Just steps from the waterfront and within walking distance to the Rogers Centre, Scotiabank Arena, BMO Field, and Union Station, youre close to all of Torontos major sports teamsBlue Jays, Raptors, Maple Leafs, Toronto FC, and Argonauts. And with the upcoming FIFA World Cup set to bring global attention to the city, this penthouse is perfectly positioned in the heart of it all.Over $45,000 in premium inclusions. This is penthouse living at its finest. (id:24801)
Forest Hill Real Estate Inc.
Lph05 - 660 Sheppard Avenue E
Toronto, Ontario
Live and entertain in exquisite luxury at this North York condo with full concierge service!Stunning St. Gabriels by renowned builder Shane Baghai. Enjoy a light-filled lower penthouse with private elevator access, featuring approximately 1420 square feet of living space. The split plan layout includes an open living and dining room, a gourmet kitchen with granite counters, and a breakfast area. The family room with a fireplace and soaring 10' coffered and crown-moulded ceilings add elegance. This unit boasts 2 spacious bedrooms with ensuite spa bathrooms, 3 bathrooms total, beautiful hardwood and marble floors, a terrace with a gas BBQ, 24-hour concierge, valet parking, and much more! EXTRAS: All Stainless Steel Kitchen Appliances ( Fridge, Stove Microwave, Dishwasher ); Washer and Dryer and Stainless Steel B.B.Q in Balcony. (id:24801)
RE/MAX Hallmark Realty Ltd.
Toronto Real Estate Realty Plus Inc


