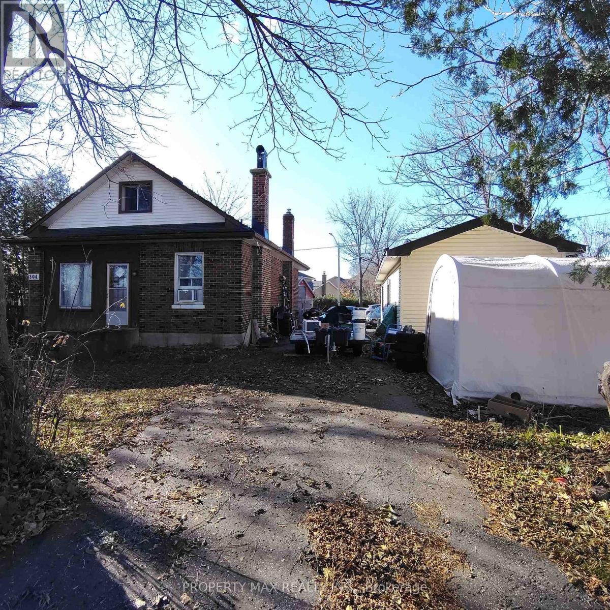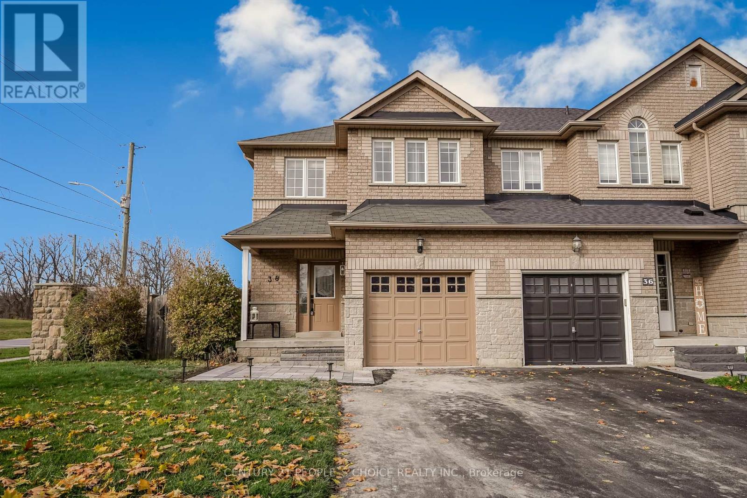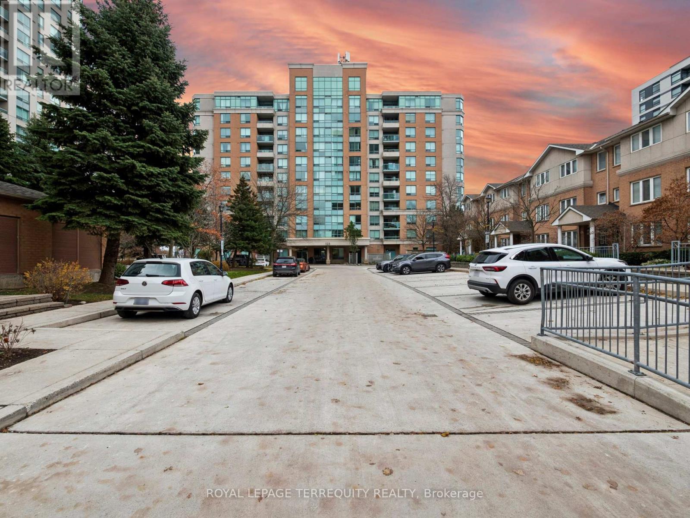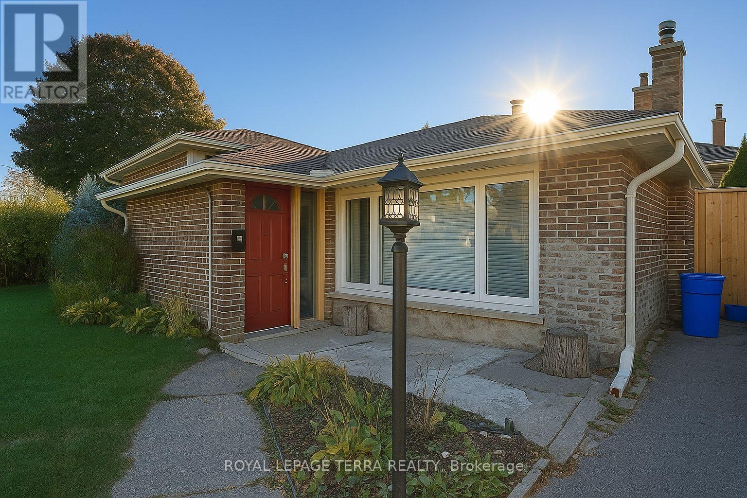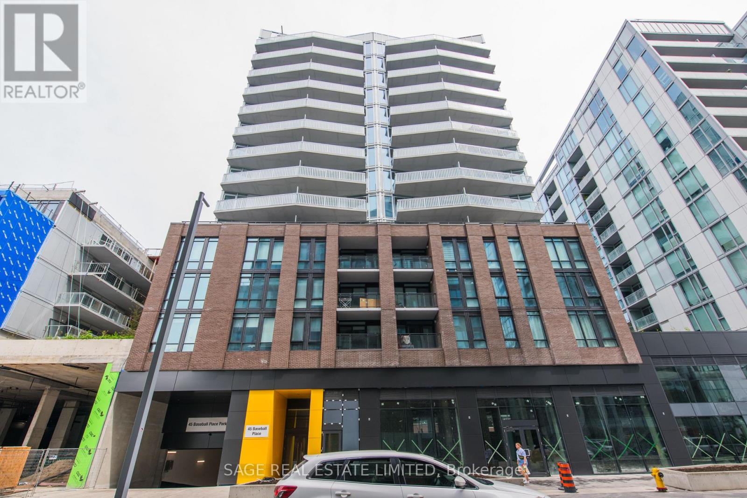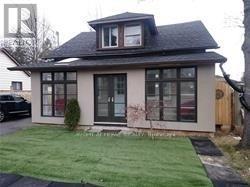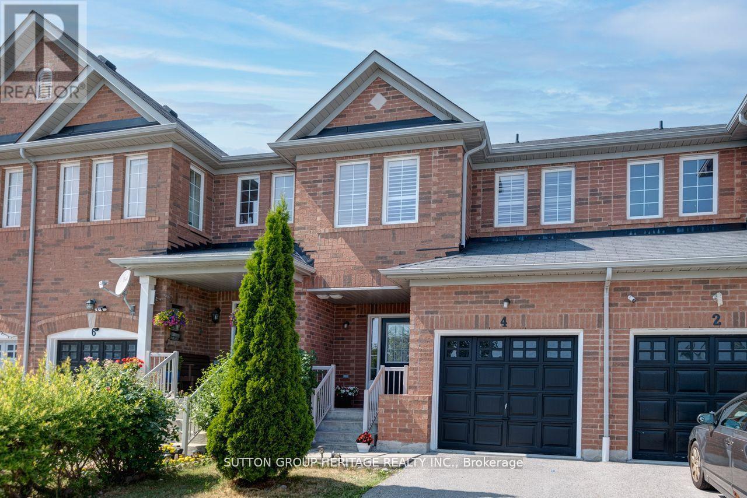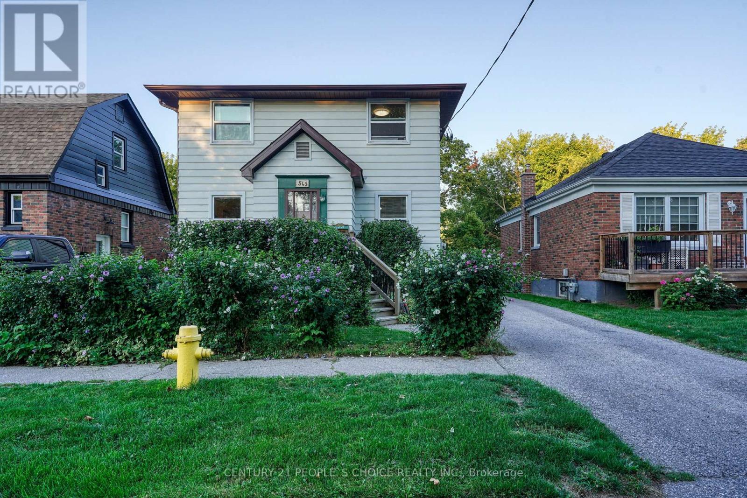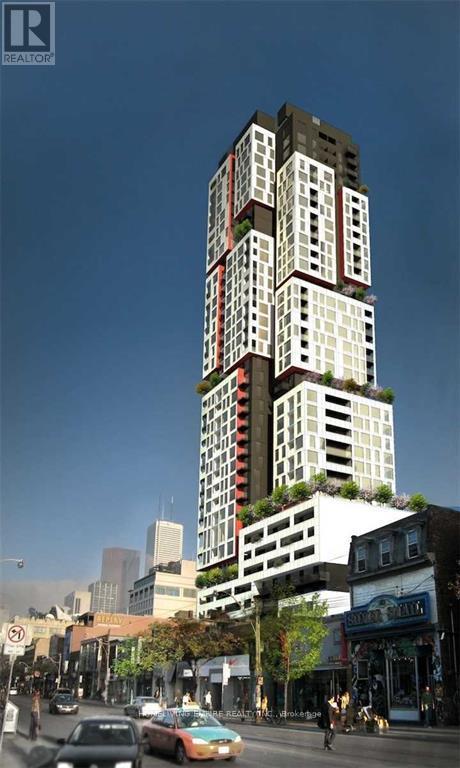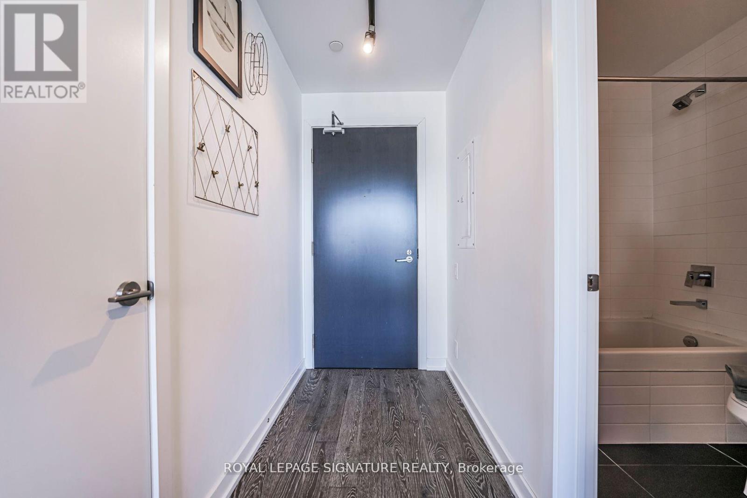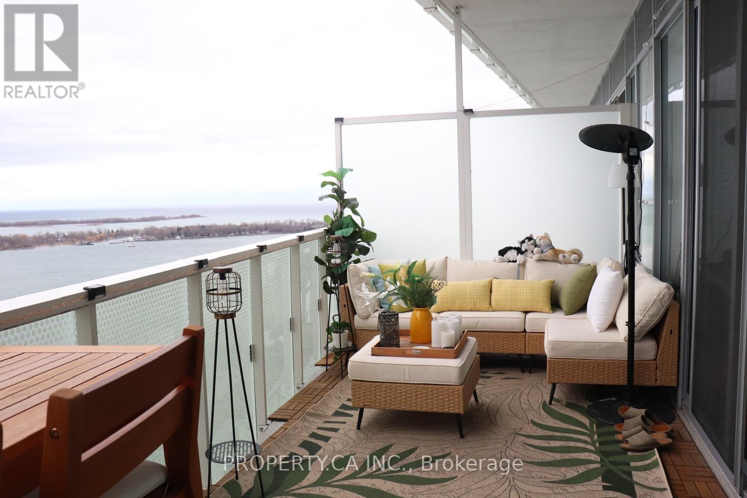304 West Scugog Lane
Clarington, Ontario
Attention Developers, Investors, and Builders! An exceptional opportunity awaits at 304 West Scugog Lane in Clarington, a rapidly growing area with strong future development potential. This large lot includes a well-kept 3-bedroom bungalow currently occupied by a tenant-providing immediate rental income-and a heated detached garage ideal for storage or workshop use, while the true value lies in the land, with potential to build two detached homes or four semi-detached homes (buyer to verify zoning and approvals). The location is excellent for commuters, offering quick access to Highways 401, 407, and 418, with the eastern extension of Highway 407 between Pickering and Clarington now toll-free for more affordable travel, and convenient DRT and GO Transit links for commuting to Toronto. Families will appreciate nearby schools such as Courtice North Public School, Dr. Emily Stowe Public School, Lydia Trull Public School, and Courtice Secondary School, all of which are listed in the Fraser Institute's report cards and recognized within the Kawartha Pine Ridge District School Board. With neighbourhood growth accelerating, increased redevelopment activity, and rising demand for new housing, this property offers immense upside whether you choose to develop now or hold for long-term appreciation (id:24801)
Property Max Realty Inc.
38 Taft Place
Clarington, Ontario
Offering 38 Taft Place, a bright and inviting end-unit freehold townhome in highly desired North Bowmanville. This well-maintained home features 3 bedrooms, 3 bathrooms, and 9-foot ceilings on the open-concept main floor. The upgraded eat-in kitchen showcases granite countertops, stainless steel appliances and a smooth flow into the living area. The finished basement offers a spacious rec room for added versatility. Outside, enjoy an oversized yard with extra side space, a lovely deck and a newly built stone-front porch that enhances the main entrance appeal. The upper level includes a generous primary suite with a walk-in closet and 4-piece ensuite, plus two additional bedrooms and a second full bathroom. (id:24801)
Century 21 People's Choice Realty Inc.
565 - 123 Omni Drive
Toronto, Ontario
Welcome to 123 Omni Drive, Suite 565. This bright Tridel built one bedroom plus den plus solarium feels significantly larger than expected, with a layout that can easily function like a true three bedroom if you need the extra flexibility. The open concept design and south facing exposure fill the entire home with warm natural light. The den and solarium provide valuable multipurpose rooms for work, study, guests or even additional sleeping space. Residents enjoy exceptional amenities including an indoor pool, a full fitness center, a beautifully updated party room, a recreation room and twenty four hour security. The building is known for its strong management and community feel. All of this is located just steps from Scarborough Town Centre, TTC, Rapid Transit and only minutes to Highway 401. Suite 565 offers rare space, convenience and versatility in one of Scarborough's most connected neighbourhoods. (id:24801)
Royal LePage Terrequity Realty
1380 Sarcee Street
Oshawa, Ontario
Welcome to this spacious 4-level side split home situated on a large corner lot in a quiet, mature community-perfect for families, students, or professionals. Located just minutes from Durham College and Ontario Tech University (UOIT), this property offers comfort, convenience in an ideal location. This home features a versatile layout with 5 bedrooms-3 on the upper level and 2 on the third level-perfect for larger families, multi-generational living, or home office setups. The modern, updated kitchen adds a stylish touch and makes everyday living enjoyable. Multiple living areas provide plenty of space to relax, study, or entertain. Step outside to a fully fenced backyard with an inground pool, newer liner, brand-new pump, and all equipment ready to use. Whether you're hosting summer BBQs or relaxing by the pool, this outdoor space is perfect for making memories. Central air conditioning keeps the home comfortable year-round. Additional features include ample parking, side-yard space, and a bright, welcoming interior layout. Located in a desirable neighborhood with tree-lined streets, you'll enjoy easy access to schools, parks, shopping, restaurants, transit, and major highways including 401 and 407-making commuting throughout Durham and the GTA simple and convenient. Move in and enjoy this summer by the pool, host family gatherings, or simply unwind in a home that offers space, privacy, and comfort. (id:24801)
Royal LePage Terra Realty
1105 - 45 Baseball Place
Toronto, Ontario
Sunny and Bright newer 2 bed/2 bath corner unit with parking and locker available for immediate occupancy! This unit boasts upgraded appliances, quartz counters and backsplash, undermount lighting, floor to ceiling windows, full size washer/dryer, plank laminate flooring throughout, exposed concrete ceilings. Both bedrooms of similar size and feature large windows and great closet space. 2 Full Baths including 3-pce ensuite for primary bed with upgraded shower faucet hardware. Nice size balcony and gorgeous unobstructed NW view to take in the dazzling sunsets. Located in Prime Leslieville with the Streetcar, Broadview Hotel, Parks, Fantastic Restaurants & Charming Coffee Hangouts all nearby. DT is 10 minutes away. Pls note pics taken before current tenants moved in, all finishing work is now complete. (id:24801)
Sage Real Estate Limited
Bsmt - 696 Midland Avenue
Toronto, Ontario
A prime central Scarborough Location. Very Close To Kennedy Subway Station, Laminate In The Basement, Which Has A Kitchen, Full Bath, and 2 Bedrooms. Walk to TTC, Plaza, large backyard, Patio For Summer Retreat, Just Move In. (id:24801)
Right At Home Realty
4 Hickman Road
Ajax, Ontario
A Rare Find!!! Immaculate 4 Bedroom/4 Bath Townhome In Sought After South East Ajax, Minutes To The Lake. This Move-In Ready Freehold Townhome Is Centrally Located To All Amenities, Minutes To HWY 401, Schools And Parks. The Home Boasts An Open Concept Design On The Main Floor With Its' 9ft Ceilings. The Combined Living And Dining Areas Is The Perfect Size! The Kitchen, Breakfast Area And Family Room Overlooks The Fully Fenced Back Yard. Upstairs Offers Four Generous Size Bedrooms. The Primary Suite Features A Walk-In Closet And A 4pc. Ensuite. The Recreation Room In The Finished Basement Is Perfect For All; Features A 3pc Bath. Don't Miss Out On This Property. Make 4 Hickman Road Your Next Home. (id:24801)
Sutton Group-Heritage Realty Inc.
365 Division Street
Oshawa, Ontario
Welcome to this 4+1 bedroom, 2-bath home in the desirable Connaught Park neighborhood, just steps from the park, schools, and Costco Shopping Centre. Full of charm, it features original hardwood flooring, trim, high baseboards, and leaded glass windows. The main floor includes a versatile bedroom or office, full bath, and kitchen with walkout to a mature fenced yard. A former bedroom has been converted into a large pantry, while the upper-level addition offers three generous bedrooms and a 4-piece bath. Recent upgrades add comfort and value, including a new gas furnace (2023), main-floor air conditioner (2023), washer, updated upstairs flooring, replaced cement patio, and an additional patio area.The home is equipped with 200-amp service. With parking for three vehicles, outdoor storage, and a private yard, this well-maintained property is move-in ready and ideally located for both family living and convenience. (id:24801)
Century 21 People's Choice Realty Inc.
802 - 318 Richmond Street W
Toronto, Ontario
Entertainment District And Downtown Core. Excellent Layout Feature Modern Comfort & Convenience. Walking Distance To Restaurants, Bars, Ttc, Eaton 24 Hours Concierge, Yoga Billiards Room, Sauna, Gym And More.Size- 417 Sqft (id:24801)
Homeliving Empire Realty Inc.
204 - 8 Manor Road W
Toronto, Ontario
The Luxurious Davisville Units are available.Come and live in this exclusive new mid-rise boutique residence in the heart of the highly sought after Yonge & Eglinton neighborhood. This unit is a Rental Replacement unit offered in a new development.Offered at a mid-range affordable rent. Subject to Provincial rental guideline increases on an annual basis-rent controlled. It is a 2 Bedroom offering a spacious open concept layout with elegant modern finishes, combining comfort and style in a vibrant urban setting. Enjoy top-tier amenities, including a fully equipped gym, yoga studio, pet spa, business center, rooftop lounge, and an outdoor entertaining area perfect for gatherings or quiet relaxation. Just steps from everything you need with trendy restaurants, grocery stores, boutique shops,and the subway are all minutes away. Locker available for additional $125/month. (id:24801)
The Condo Store Realty Inc.
2105 - 11 Charlotte Street
Toronto, Ontario
Contemporary 1 Bedroom Suite In The Heart Of Downtown! Open Concept Layout With Exposed Concrete Ceilings, Modern Kitchen, Quartz Countertop, Stainless Steel Appliances, Floor To Ceiling Windows, Sliding Glass Doors Walkout To A Spacious Balcony (The Entire Length Of The Unit!) W/ A Gas Bbq Hookup & Bqq Incl! Hotel Style Amenities: Rooftop Pool, Gym, Concierge,Party Room Etc. 1 Locker Included. Close To Ttc, King Street Restaurants, & Shopping. (id:24801)
Royal LePage Signature Realty
3401 - 15 Queens Quay E
Toronto, Ontario
Welcome to your fresh start on the waterfront. This 2-bedroom luxury suite at the iconic Pier 27 brings you front-row, unobstructed views of the lake from the moment you walk in. Enjoy a sleek, designer kitchen with stainless steel appliances and granite counters, bright 9' floor-to-ceiling windows, and seamless laminate flooring throughout. Step outside to your private terrace-complete with a gas line-perfect for sunset dinners or morning coffee with the water right in front of you. All of Toronto's best is at your doorstep: the Financial District, Union Station, Harbourfront, the ferry to Centre Island, Sugar Beach, and the St. Lawrence Market. Luxury, lake views, and unbeatable convenience -- this is where city living finally feels peaceful. (id:24801)
Property.ca Inc.


